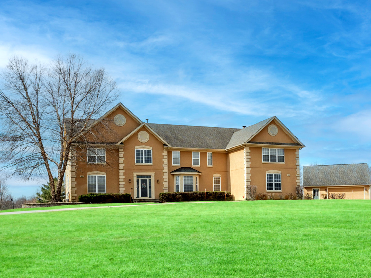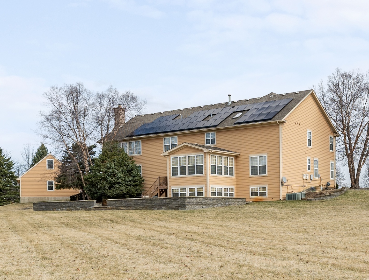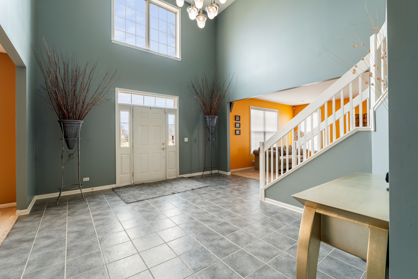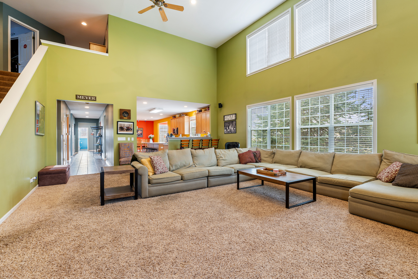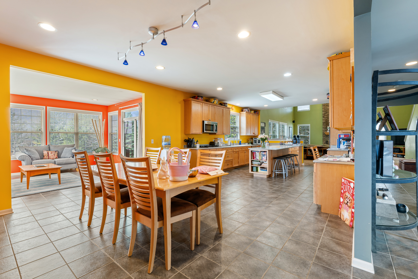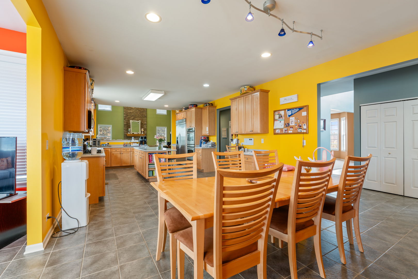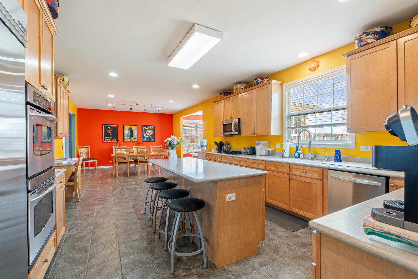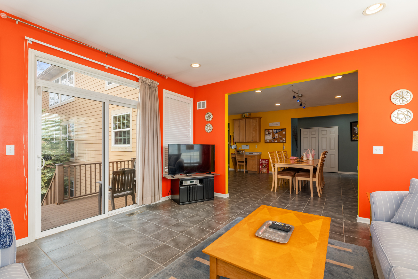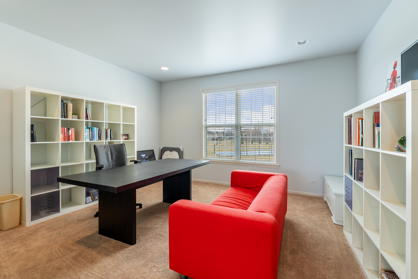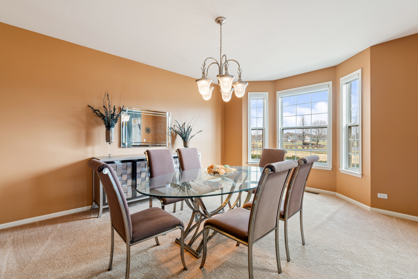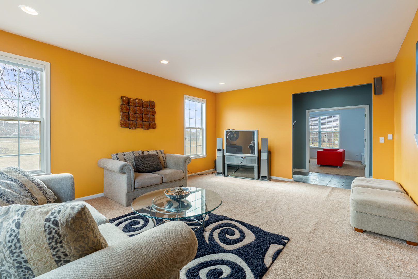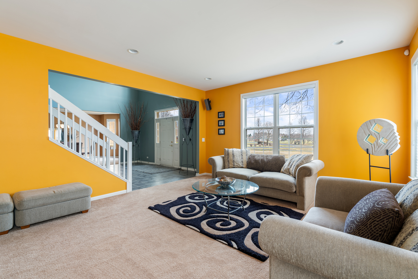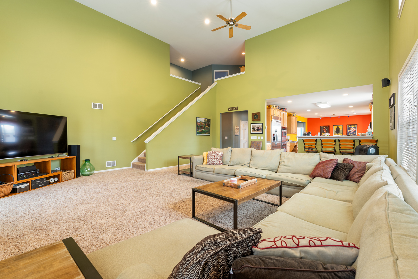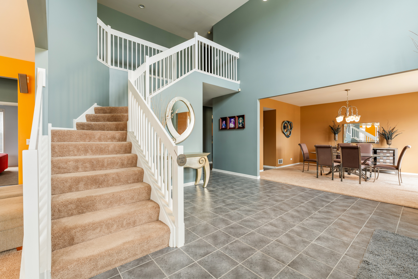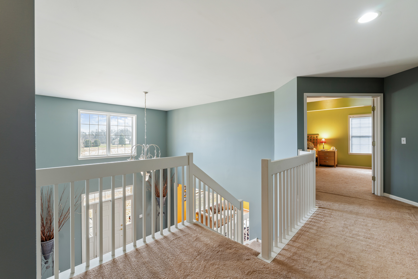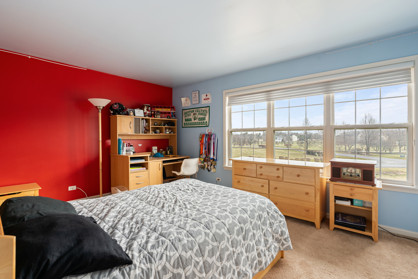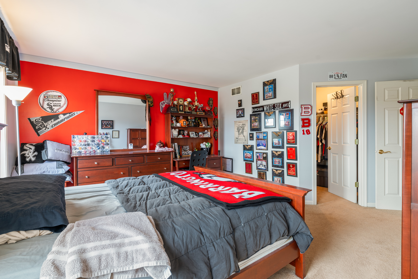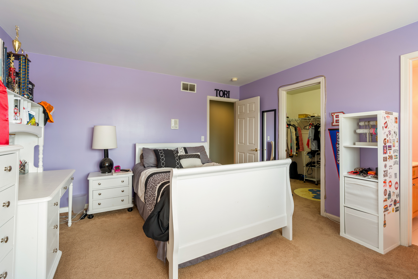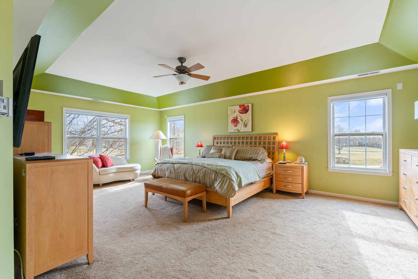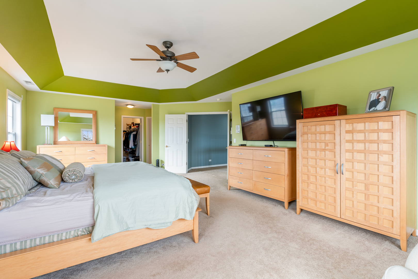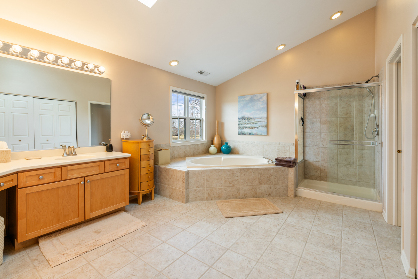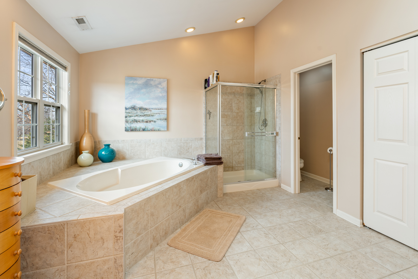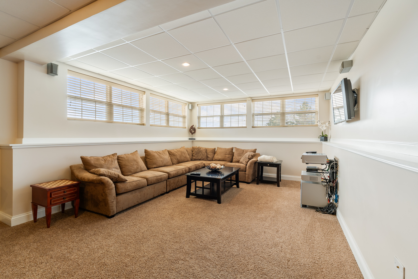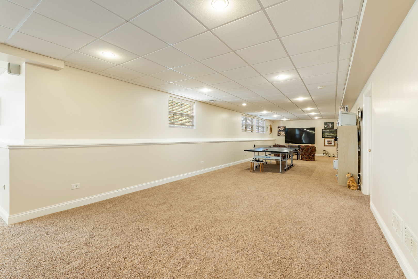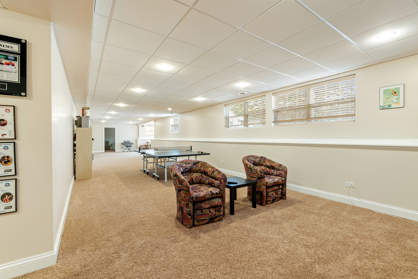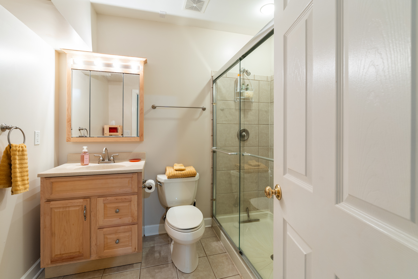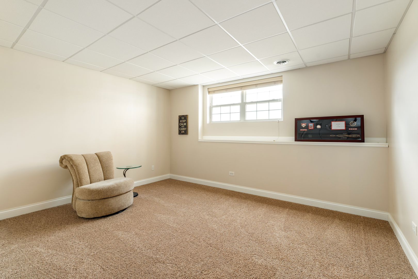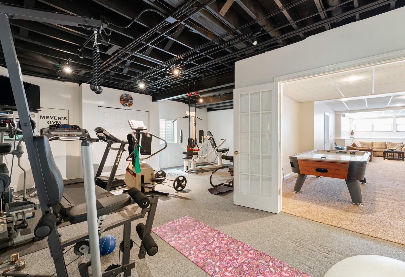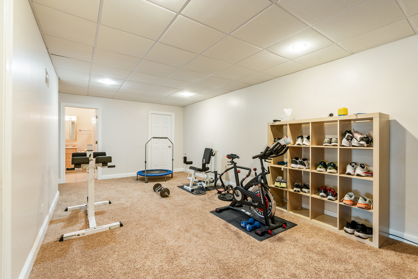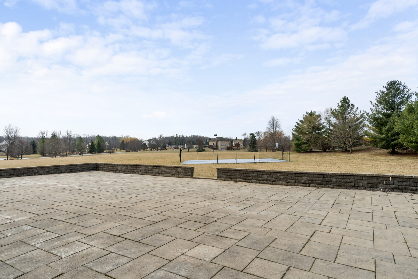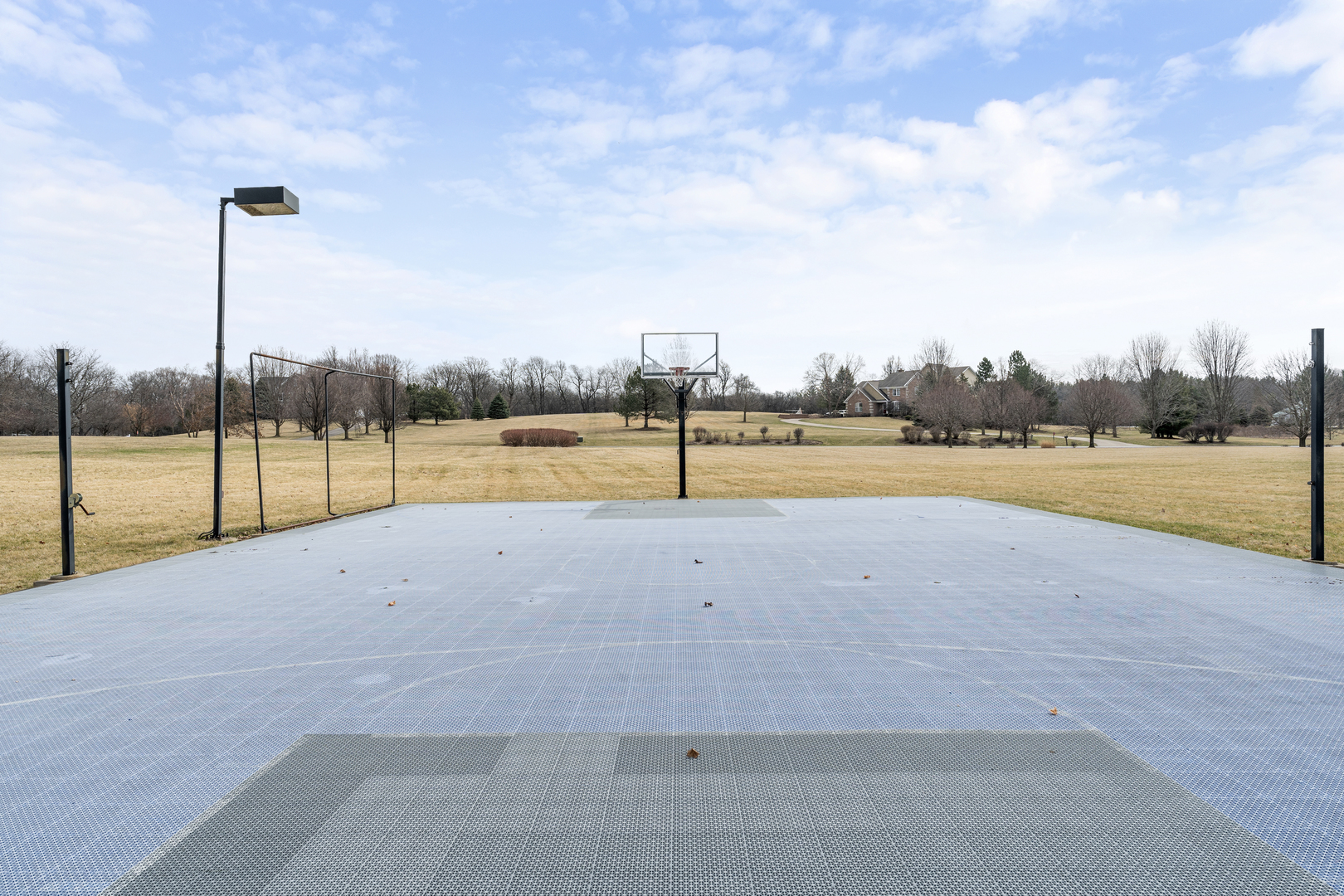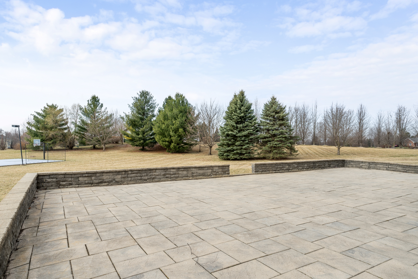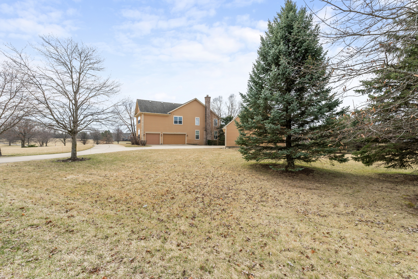Description
****Short Sale opportunity****Welcome to this stunning, luxurious home located in the coveted Pond Gate Farms. Nestled on a rolling 5-acre lot, the Veronica model is the largest and most impressive floor plan in the neighborhood. From the moment you enter, the grand two-story foyer welcomes you into a beautifully appointed space, with formal sitting and dining rooms flanking either side. The open-concept living areas are perfect for both relaxation and entertaining. Upon entry, you are greeted with a soaring two-story staircase. A larger foyer leads to a living room/ TV room with high ceilings, a cozy fireplace, and a spacious sitting area. The chef-inspired kitchen is truly a dream, featuring wood cabinets, Corian countertops, stainless steel appliances, granite breakfast counters, double ovens, and a large island/breakfast bar – ideal for meal prep and hosting guests. The home offers 4 spacious bedrooms, including a convenient bedroom in the fully finished basement, and 4.5 luxurious bathrooms. Each bedroom features a walk-in closet, ensuring plenty of storage. The basement is a true highlight, with a workout room, sitting area, game room, additional bedroom, and a full bath – perfect for any family activity. For outdoor enjoyment, the property boasts an incredible patio and a basketball court, ideal for active lifestyles. The home also features an attached 3-car garage and a detached 2-car garage, offering a total of 5 indoor parking spaces, perfect for any car enthusiast. This remarkable home blends elegance, functionality, and a superior location, making it an absolute must-see. Don’t miss out on this rare opportunity!. “As is” condition.
- Listing Courtesy of: Chicagoland Brokers Inc.
Details
Updated on October 25, 2025 at 10:49 am- Property ID: MRD12482606
- Price: $999,000
- Property Size: 5832 Sq Ft
- Bedrooms: 4
- Bathrooms: 4
- Year Built: 2002
- Property Type: Single Family
- Property Status: Contingent
- HOA Fees: 1180
- Parking Total: 5
- Parcel Number: 01193010110000
- Water Source: Well
- Sewer: Septic Tank
- Architectural Style: Tudor
- Buyer Agent MLS Id: MRD267089
- Days On Market: 28
- Basement Bedroom(s): 1
- Purchase Contract Date: 2025-10-23
- Basement Bath(s): Yes
- Fire Places Total: 1
- Cumulative Days On Market: 28
- Tax Annual Amount: 1684.83
- Cooling: Central Air
- Asoc. Provides: Insurance
- Appliances: Range,Microwave,Dishwasher,Refrigerator,Humidifier
- Parking Features: Garage Door Opener,On Site,Attached,Detached,Garage
- Room Type: Bedroom 5,Den
- Stories: 2 Stories
- Directions: Penny Rd, west of Rt. 59, to Pond Gate Dr, to Magnuson Ct, to home
- Buyer Office MLS ID: MRD28534
- Association Fee Frequency: Not Required
- Living Area Source: Assessor
- Elementary School: Countryside Elementary School
- Middle Or Junior School: Barrington Middle School Prairie
- High School: Barrington High School
- Township: Barrington
- Bathrooms Half: 1
- ConstructionMaterials: Combination
- Contingency: Attorney/Inspection
- Interior Features: Cathedral Ceiling(s),Walk-In Closet(s),Pantry
- Asoc. Billed: Not Required
Address
Open on Google Maps- Address 809 Magnuson
- City Barrington
- State/county IL
- Zip/Postal Code 60010
- Country Cook
Overview
- Single Family
- 4
- 4
- 5832
- 2002
Mortgage Calculator
- Down Payment
- Loan Amount
- Monthly Mortgage Payment
- Property Tax
- Home Insurance
- PMI
- Monthly HOA Fees
