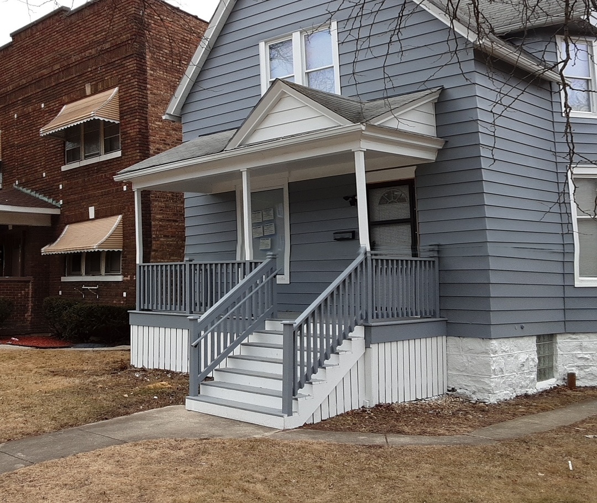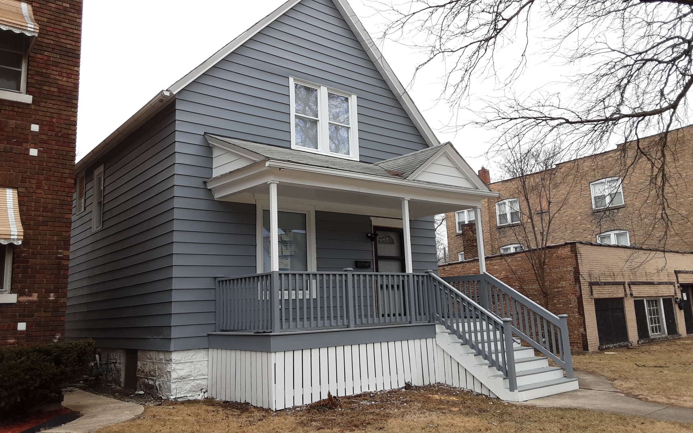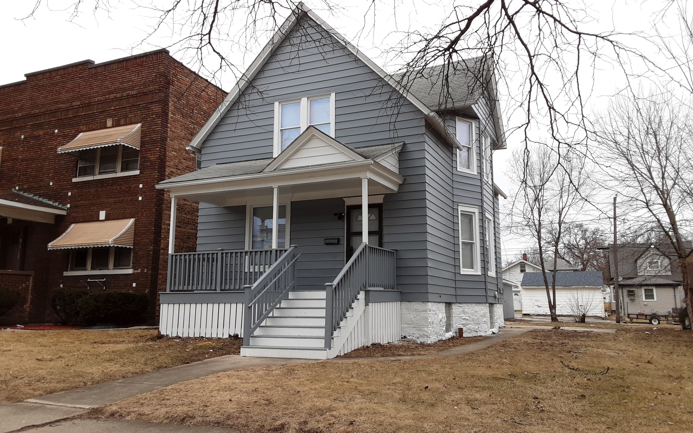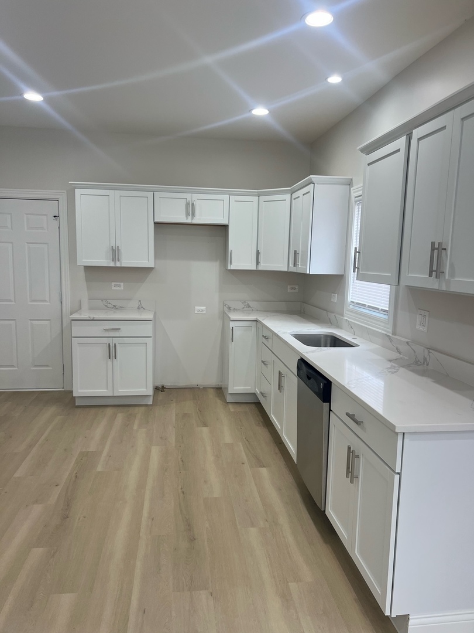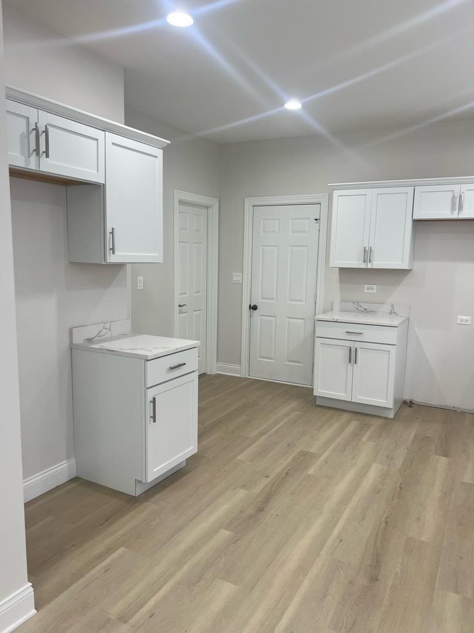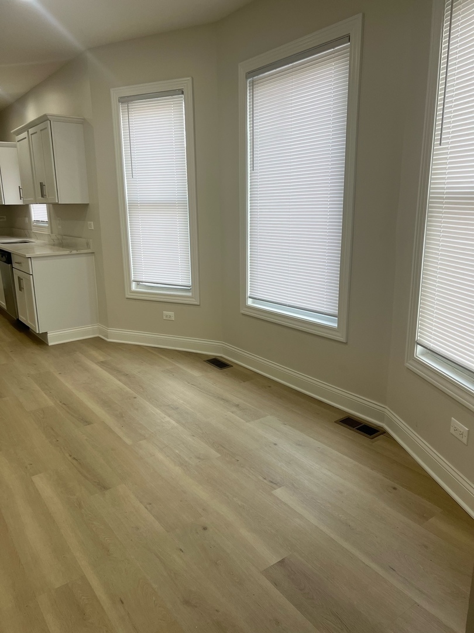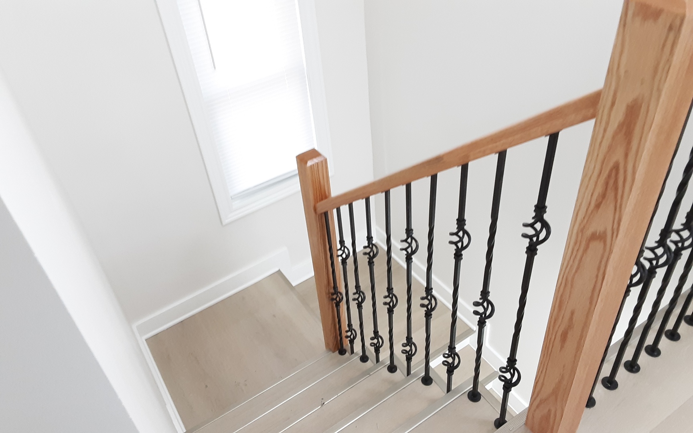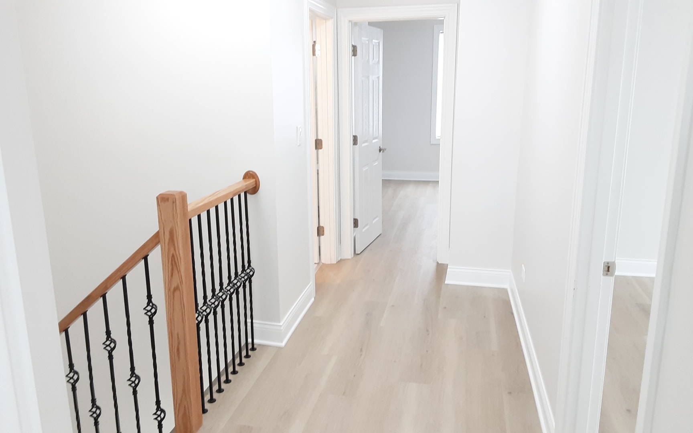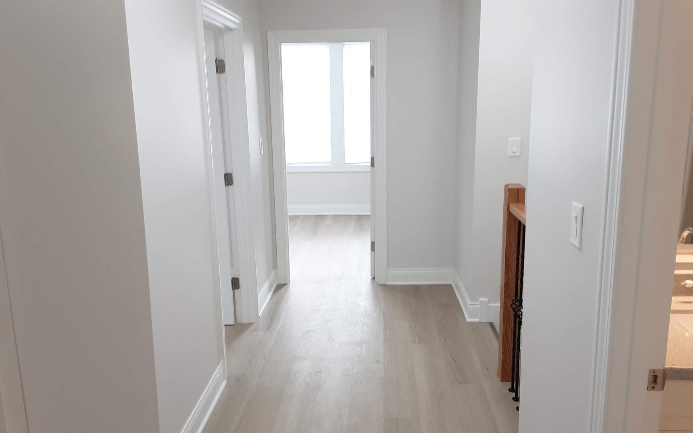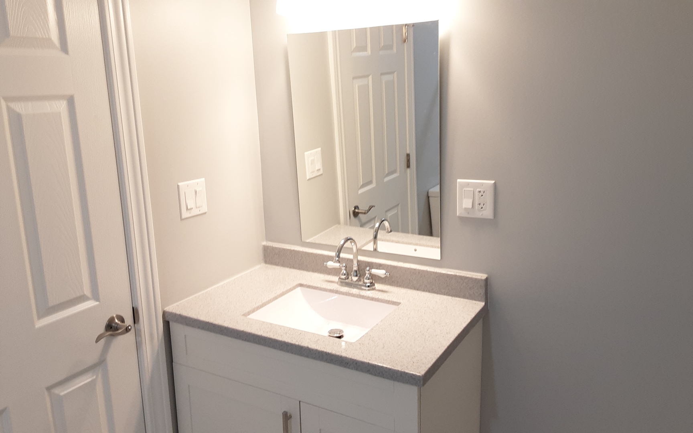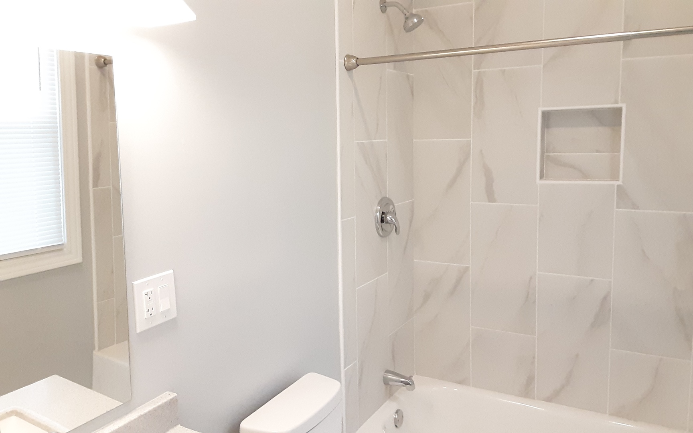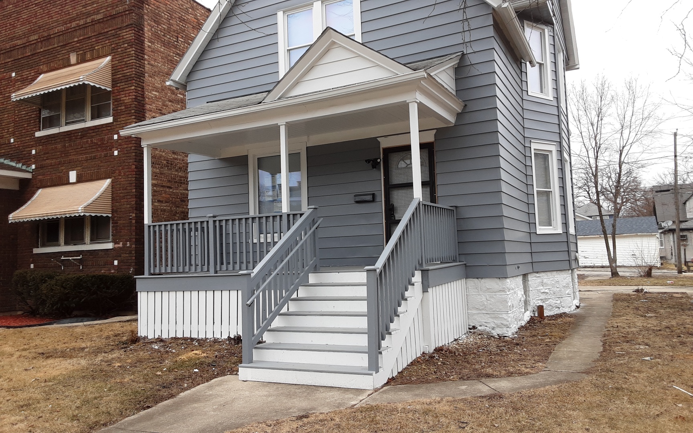Description
The basement waterproofing has been done, so this gem truly shines. If open floor plans and bright, spacious, updated interiors are your style then this is the home for you. This home has it all. Beautifully designed flooring welcomes you in and flows throughout the living room, dining area and into the kitchen highlighting the spacious cabinets and recessed lighting. That same style circulates to the four bedrooms and two baths. There is plenty of space for everyone and the perfect layout for entertaining family and friends indoors and out. Close to everything, library, schools, forest preserves and the Thorn Creek Trail. Check this one out! Everything has been done, all that’s needed now is you.
- Listing Courtesy of: Coldwell Banker Realty
Details
Updated on August 26, 2025 at 6:46 pm- Property ID: MRD12296160
- Price: $279,000
- Property Size: 1393 Sq Ft
- Bedrooms: 4
- Bathrooms: 2
- Year Built: 1955
- Property Type: Single Family
- Property Status: Active
- Parking Total: 1
- Parcel Number: 32204010250000
- Water Source: Public
- Sewer: Public Sewer
- Days On Market: 186
- Basement Bath(s): No
- Cumulative Days On Market: 186
- Tax Annual Amount: 328.75
- Cooling: Central Air
- Asoc. Provides: None
- Parking Features: On Site,Detached,Garage
- Room Type: No additional rooms
- Stories: 2 Stories
- Directions: Chicago Road to 15th Avenue west to address. Same street as Public Library
- Exterior: Vinyl Siding
- Association Fee Frequency: Not Required
- Living Area Source: Assessor
- Township: Bloom
- ConstructionMaterials: Vinyl Siding
- Asoc. Billed: Not Required
- Parking Type: Garage
Address
Open on Google Maps- Address 81 W 15th
- City Chicago Heights
- State/county IL
- Zip/Postal Code 60411
- Country Cook
Overview
- Single Family
- 4
- 2
- 1393
- 1955
Mortgage Calculator
- Down Payment
- Loan Amount
- Monthly Mortgage Payment
- Property Tax
- Home Insurance
- PMI
- Monthly HOA Fees
