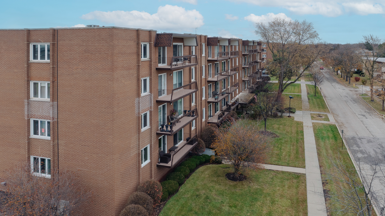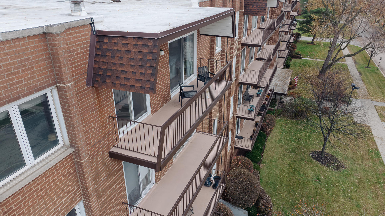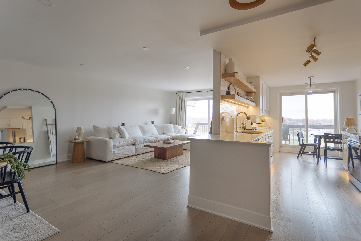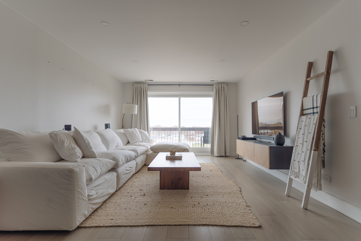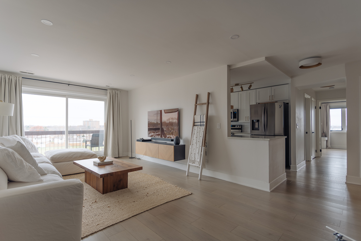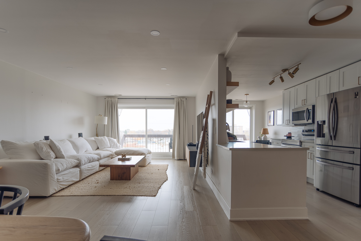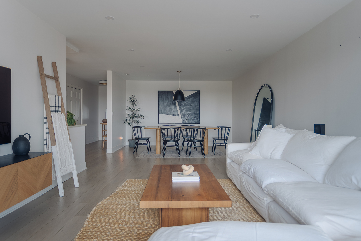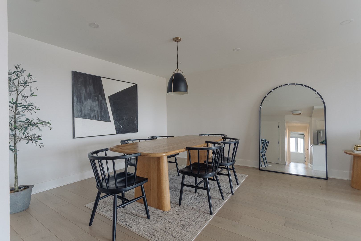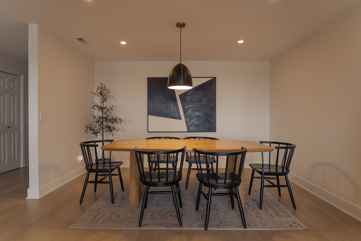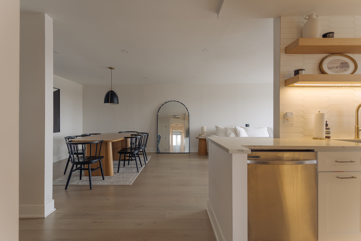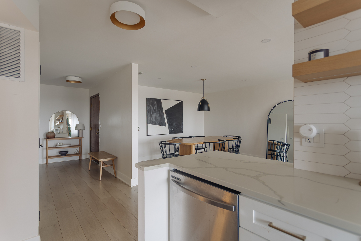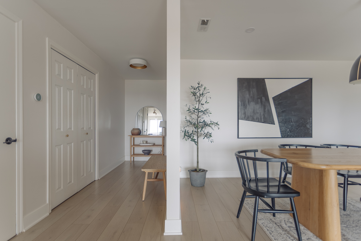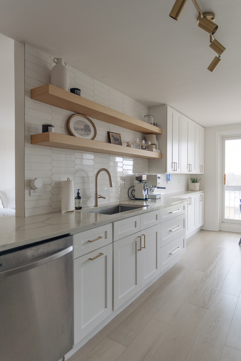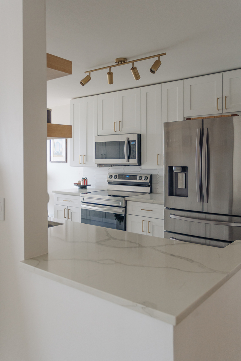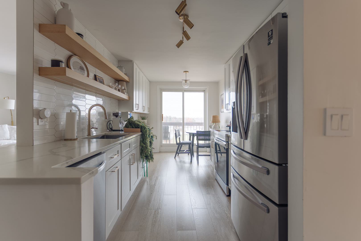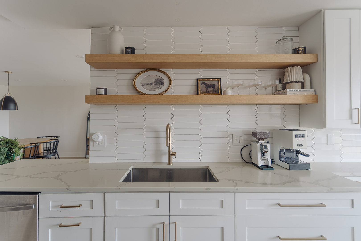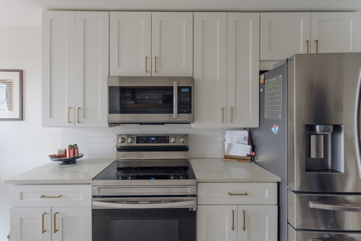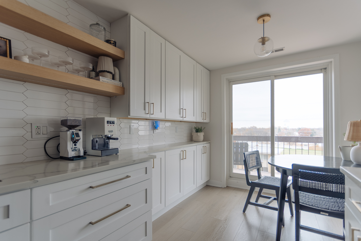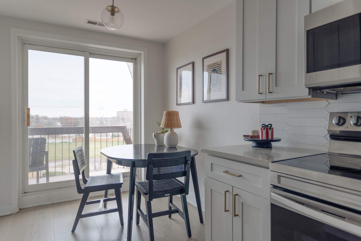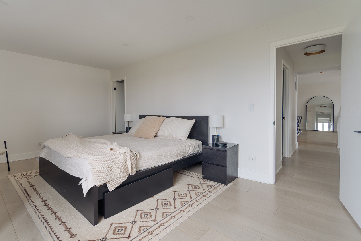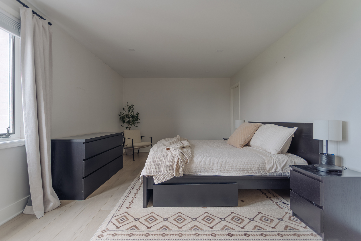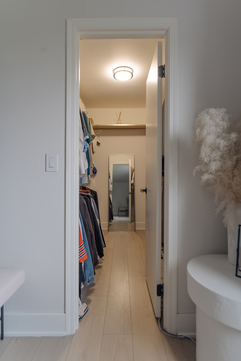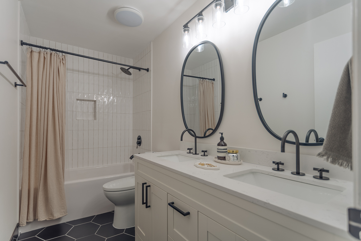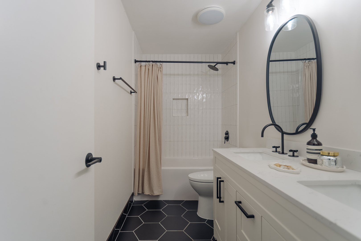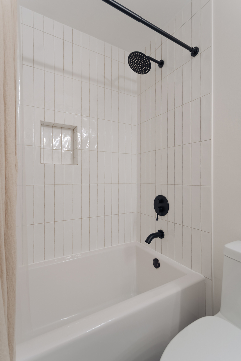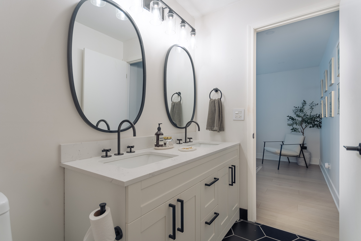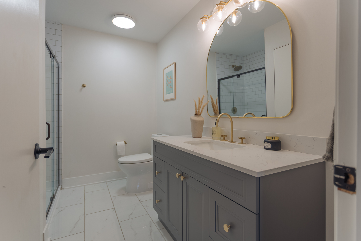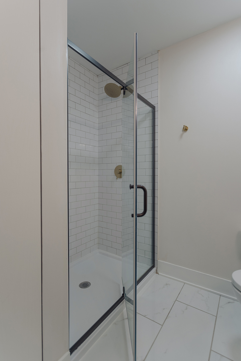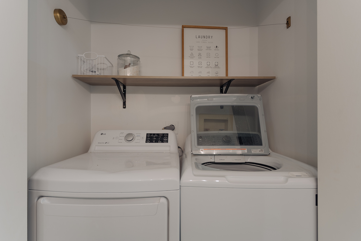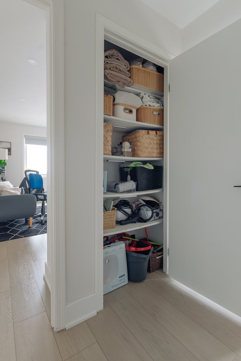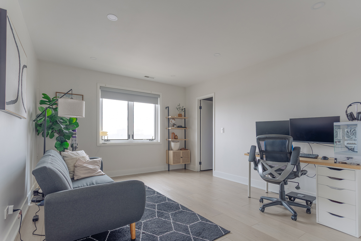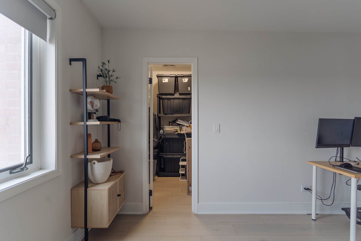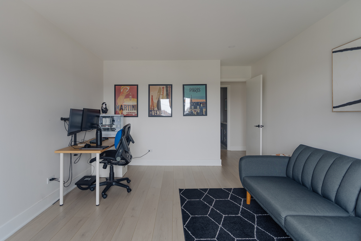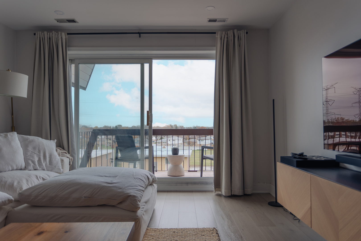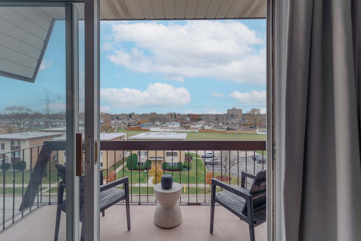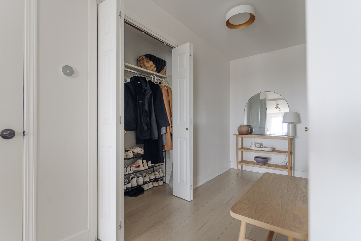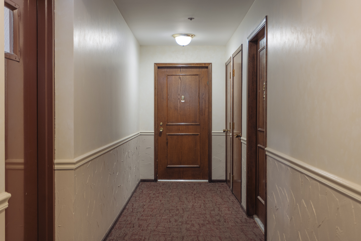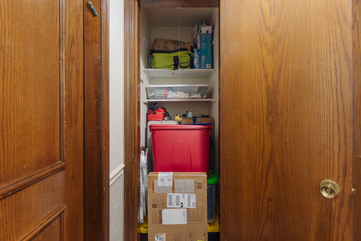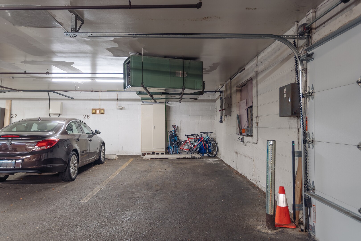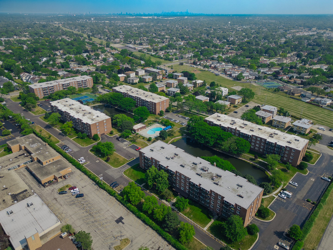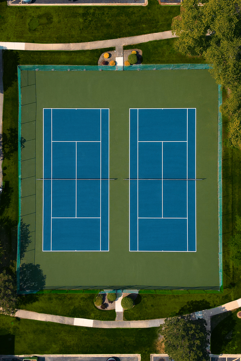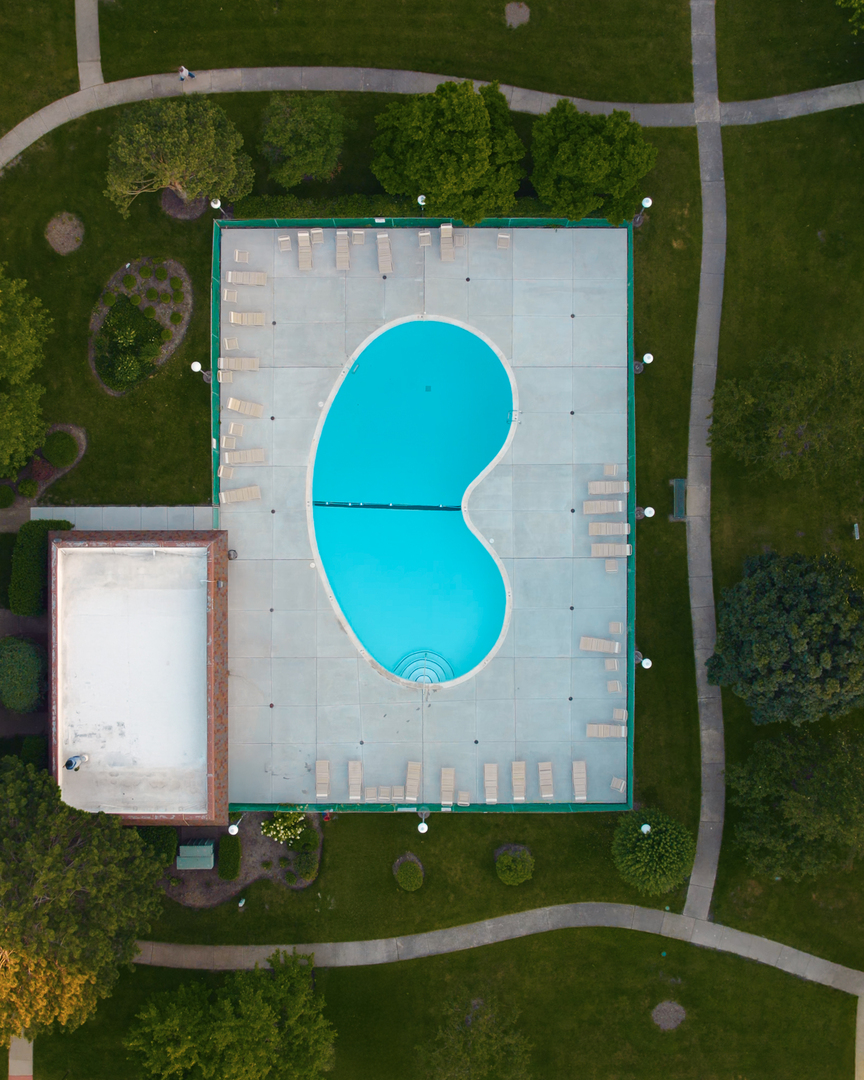Description
Rarely available top-floor gem in the sought-after Washington Courte Condominiums! Completely renovated in June 2021, this bright, southwest-facing 5th-floor 2-bed, 2-bath corner unit is move-in ready and truly turn-key. Step inside to an open, sun-drenched living space with recessed lighting throughout the living room, dining room, and both bedrooms. The modern kitchen boasts stainless steel appliances, premium Shaker cabinetry, quartz countertops, custom wall shelving, and a stylish tiled backsplash. Primary suite features a luxurious en-suite bath with double vanity, quartz countertop, hexagon flooring, and contemporary dark finishes. Second full bath offers a stand-up shower with elegant tile, quartz countertop and gold accents. In-unit laundry with full-size LG washer and GE electric dryer for ultimate convenience. Enjoy morning coffee or evening sunsets on your large, recently painted, private balcony with sweeping southwest views. Assigned garage parking space #25 plus abundant guest parking. Prime Niles location – minutes to Golf Mill Shopping Center, Marianos, Target, restaurants, entertainment, and major transportation. Monthly assessment includes Xfinity cable package, water, trash removal services. Well-maintained owner-occupied building (no rentals, no pets). Resort-style, community amenities feature a newly renovated outdoor pool, newly renovated tennis courts, and scenic sidewalk paths around two private ponds. One-of-a-kind unit in an elevator building – this is the one you’ve been waiting for!
- Listing Courtesy of: Homecoin.com
Details
Updated on November 27, 2025 at 2:49 am- Property ID: MRD12521323
- Price: $335,000
- Property Size: 1500 Sq Ft
- Bedrooms: 2
- Bathrooms: 2
- Year Built: 1979
- Property Type: Condo
- Property Status: Pending
- HOA Fees: 457
- Parking Total: 1
- Off Market Date: 2025-11-26
- Parcel Number: 09142010521041
- Water Source: Public
- Sewer: Public Sewer
- Buyer Agent MLS Id: MRD103767
- Days On Market: 6
- Purchase Contract Date: 2025-11-26
- Basement Bath(s): No
- Cumulative Days On Market: 6
- Tax Annual Amount: 382.58
- Cooling: Central Air
- Electric: Circuit Breakers
- Asoc. Provides: Other
- Appliances: Range,Microwave,Dishwasher,High End Refrigerator
- Parking Features: Garage Door Opener,Heated Garage,Yes,Garage Owned,Attached,Garage
- Room Type: No additional rooms
- Directions: Travelling West on Golf Rd, turn left on Washington St, then right on W Foster Ln. Travel west down W Foster Ln and the building will be on the righthand side.
- Buyer Office MLS ID: MRD88718
- Association Fee Frequency: Not Required
- Living Area Source: Landlord/Tenant/Seller
- Township: Niles
- ConstructionMaterials: Brick Veneer
- Interior Features: Elevator,Storage,Walk-In Closet(s),Open Floorplan,Granite Counters,Lobby,Separate Dining Room
- Utilities: Cable Available
- Asoc. Billed: Not Required
Address
Open on Google Maps- Address 8100 W Foster
- City Niles
- State/county IL
- Zip/Postal Code 60714
- Country Cook
Overview
- Condo
- 2
- 2
- 1500
- 1979
Mortgage Calculator
- Down Payment
- Loan Amount
- Monthly Mortgage Payment
- Property Tax
- Home Insurance
- PMI
- Monthly HOA Fees
