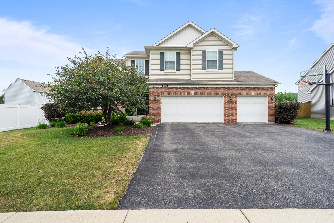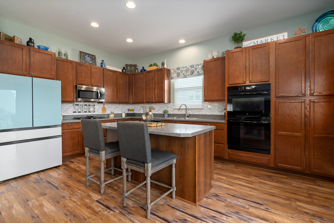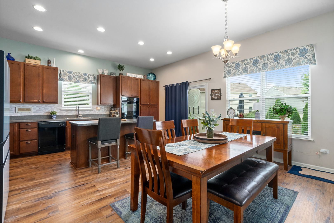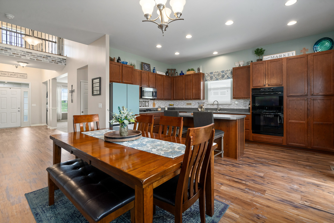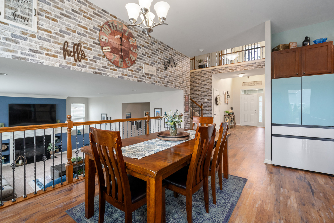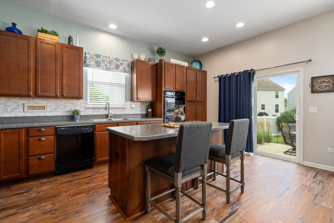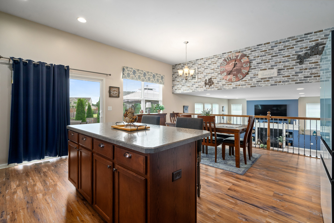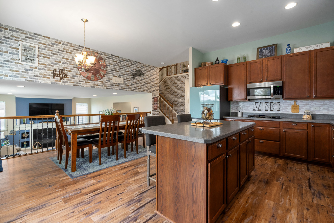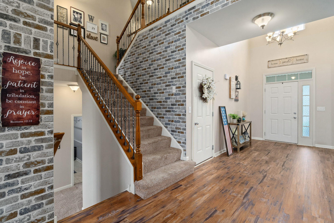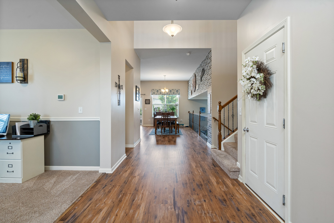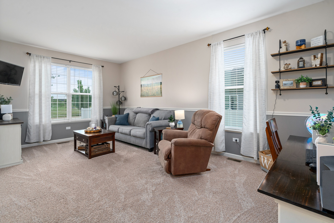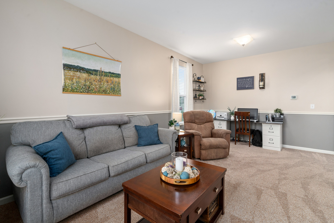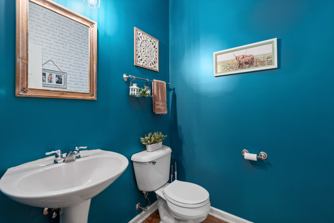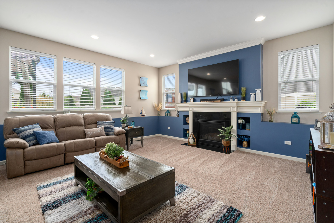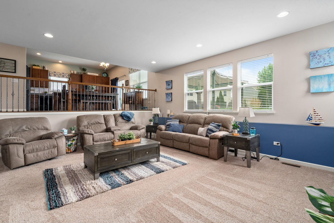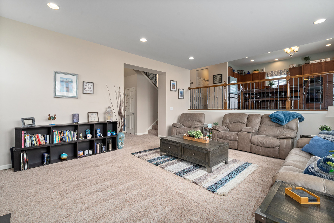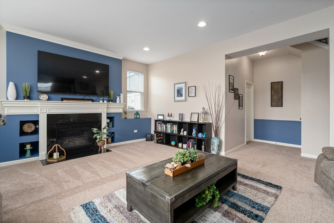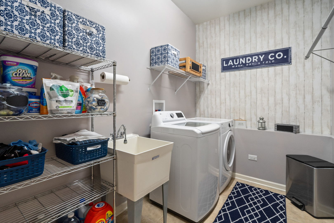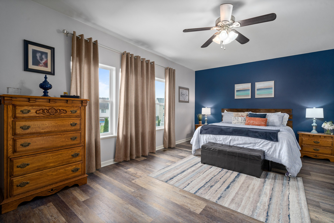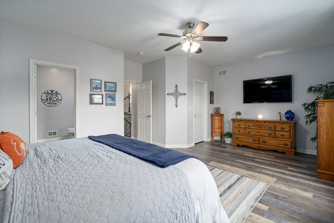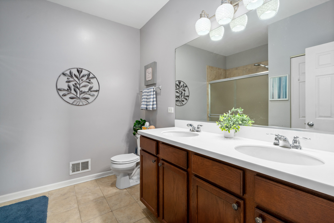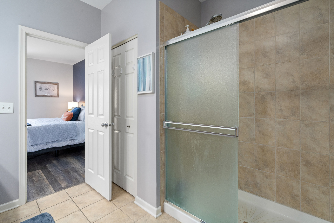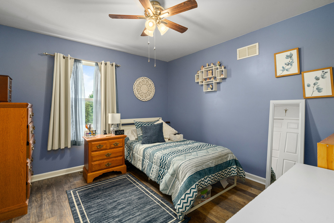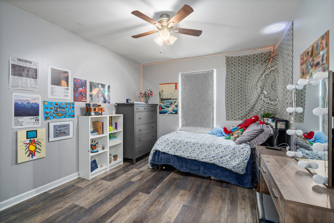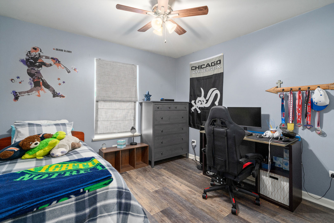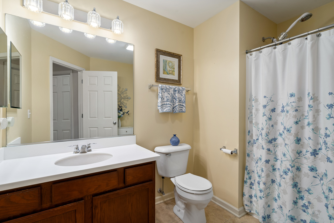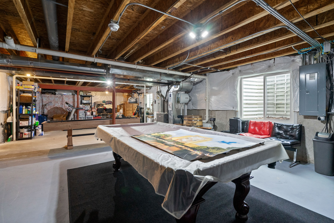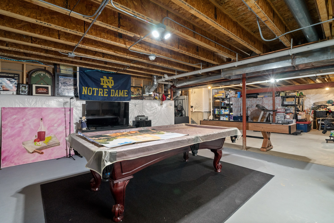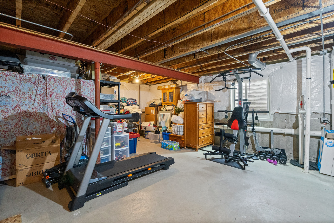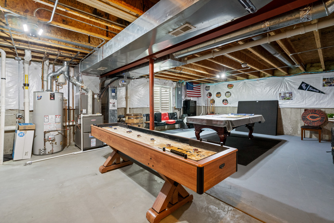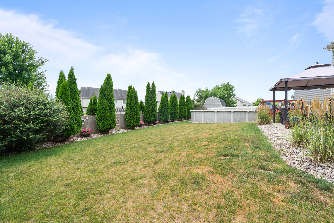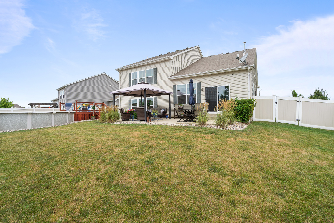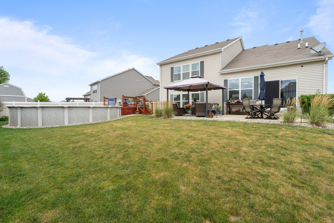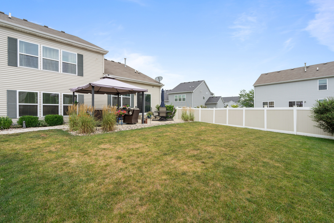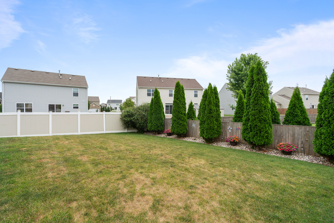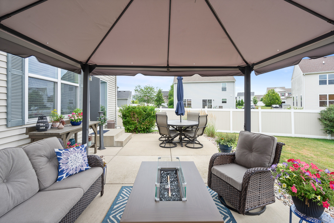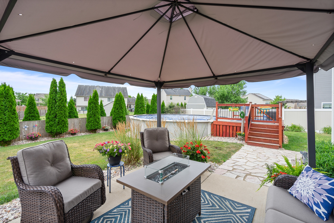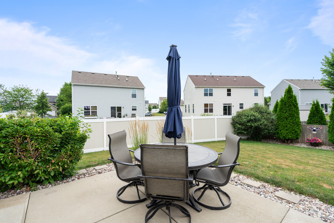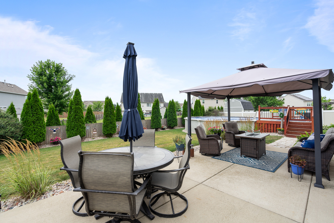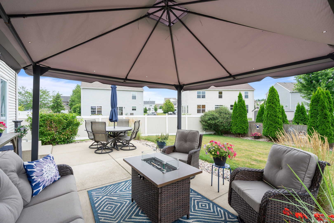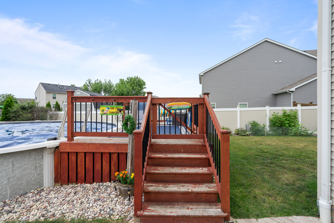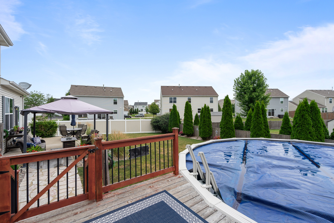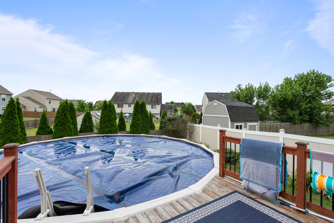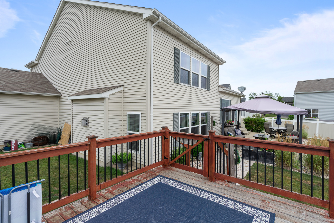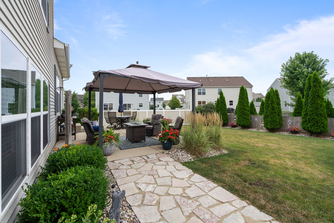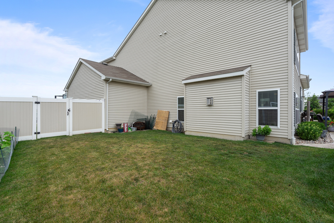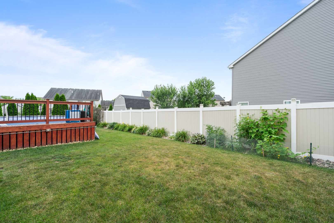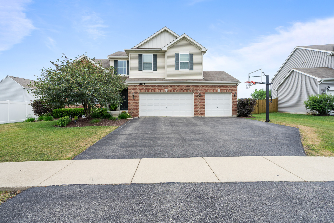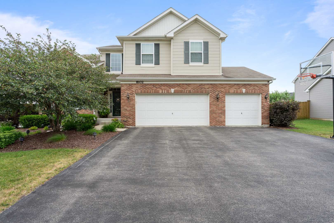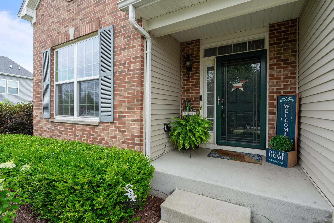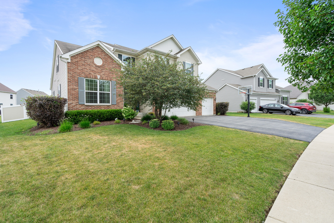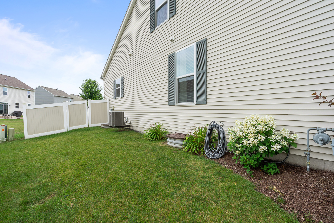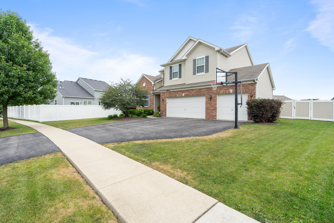Description
Prepare to be captivated by this richly appointed, multi-level masterpiece that blends timeless elegance with modern luxury. Nestled on a prime lot directly across from a scenic park, this impressive residence offers custom craftsmanship, sweeping natural light, and show-stopping architectural details throughout. From the moment you enter, you’re greeted by a grand, sun-drenched living room and formal dining room, both adorned with decorative columns and an air of refined sophistication. A striking custom wrought iron staircase anchors the main level and sets the tone for the designer-inspired features that follow. The heart of the home is a chef’s dream-an expansive gourmet kitchen outfitted with 42-inch cabinetry, a center island, double ovens, a generous pantry, and abundant recessed lighting that highlights every detail. The adjoining breakfast area flows effortlessly to the backyard patio, offering a seamless indoor-outdoor experience ideal for entertaining or everyday relaxation. Step outside to your personal retreat-complete with a large fenced yard, charming gazebo, and a 24-foot round above-ground pool, perfect for cooling off during summer days or hosting unforgettable gatherings. Back inside, the cozy family room offers warmth and comfort with its gas-log fireplace, while the luxurious master suite provides a private sanctuary featuring a walk-in closet and a spa-like en-suite bath with oversized shower and double vanity. All four spacious bedrooms are finished with luxury vinyl plank flooring, offering both style and durability. With two-and-a-half beautifully appointed baths, this home is as functional as it is luxurious. The full basement is a recreational haven, where a pool table, shuffleboard table, and Bowflex machine are all negotiable. Recent upgrades include new flooring and carpeting throughout the home within the last two years, ensuring a fresh, move-in ready experience. Additional features include an attached three-car garage and location within the highly desirable Minooka School District, making this a rare and valuable opportunity. Elegant, expansive, and exceptionally well-designed-this is the home for you!
- Listing Courtesy of: Wirtz Real Estate Group Inc.
Details
Updated on July 24, 2025 at 7:41 pm- Property ID: MRD12417039
- Price: $450,000
- Property Size: 2576 Sq Ft
- Bedrooms: 4
- Bathrooms: 2
- Year Built: 2015
- Property Type: Single Family
- Property Status: Contingent
- HOA Fees: 35
- Parking Total: 3
- Parcel Number: 0911274008
- Water Source: Public
- Sewer: Public Sewer
- Buyer Agent MLS Id: MRD262132
- Days On Market: 11
- Purchase Contract Date: 2025-07-22
- Basement Bath(s): No
- Fire Places Total: 1
- Cumulative Days On Market: 11
- Tax Annual Amount: 728.5
- Roof: Asphalt
- Cooling: Central Air
- Electric: Circuit Breakers,200+ Amp Service
- Asoc. Provides: None
- Appliances: Range,Microwave,Dishwasher,Refrigerator,Washer,Dryer,Disposal,Stainless Steel Appliance(s),Humidifier
- Parking Features: Garage Door Opener,On Site,Garage Owned,Attached,Garage
- Room Type: Breakfast Room
- Community: Park
- Stories: 2 Stories
- Directions: I55 80 WEST RIDGE RD. NORTH OR RT.59 WEST ON BLACK, TO JONES WEST OF RIDGE RD. TO HUNTERS RIDGE
- Buyer Office MLS ID: MRD25888
- Association Fee Frequency: Not Required
- Living Area Source: Builder
- Elementary School: Jones Elementary School
- Middle Or Junior School: Minooka Intermediate School
- High School: Minooka Community High School
- Township: Seward
- Bathrooms Half: 1
- ConstructionMaterials: Vinyl Siding,Brick
- Contingency: Attorney/Inspection
- Interior Features: Vaulted Ceiling(s),Cathedral Ceiling(s),Walk-In Closet(s)
- Subdivision Name: Hunters Ridge
- Asoc. Billed: Not Required
Address
Open on Google Maps- Address 8102 EXPEDITION
- City Joliet
- State/county IL
- Zip/Postal Code 60431
- Country Kendall
Overview
- Single Family
- 4
- 2
- 2576
- 2015
Mortgage Calculator
- Down Payment
- Loan Amount
- Monthly Mortgage Payment
- Property Tax
- Home Insurance
- PMI
- Monthly HOA Fees
