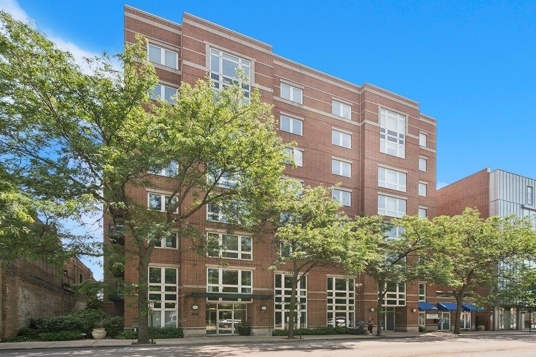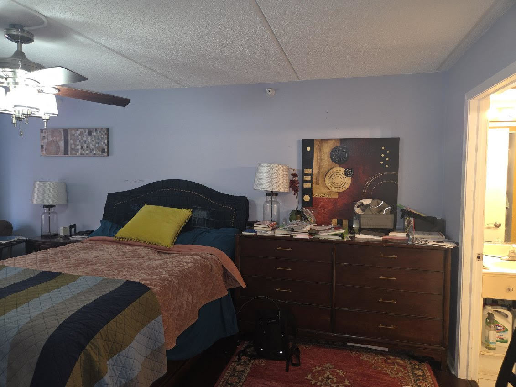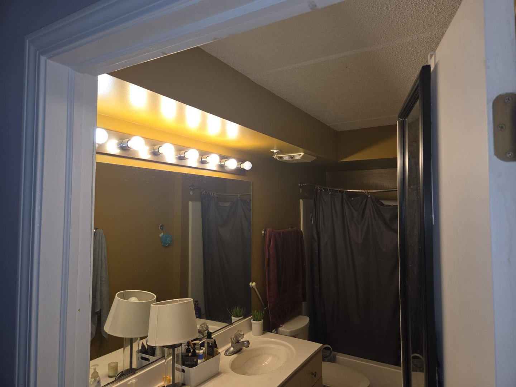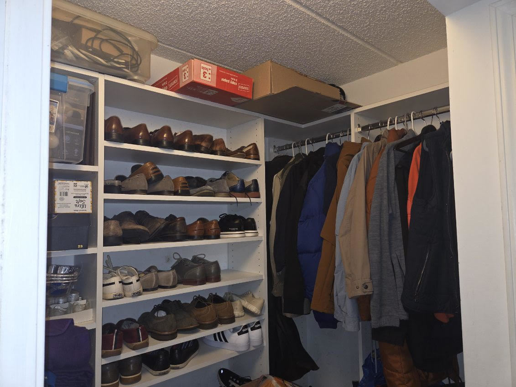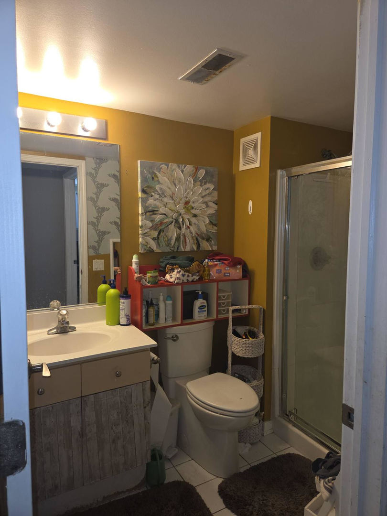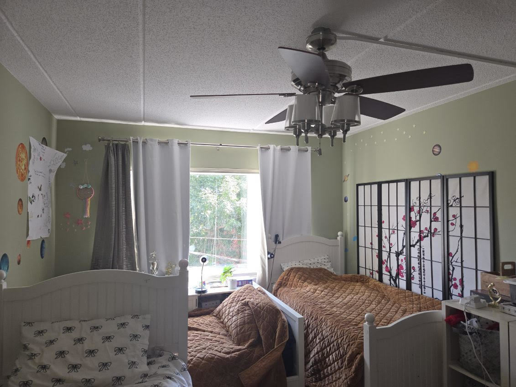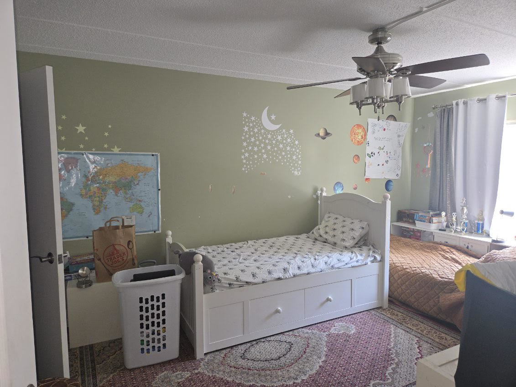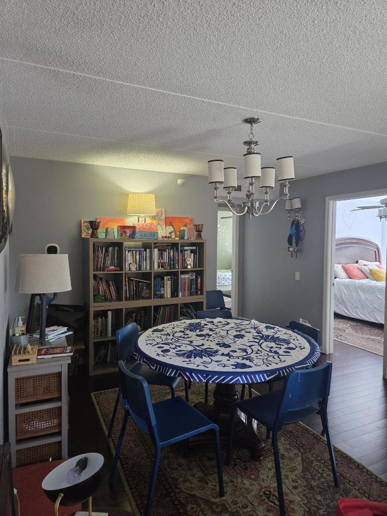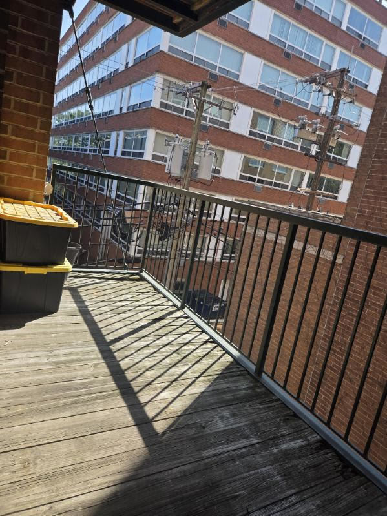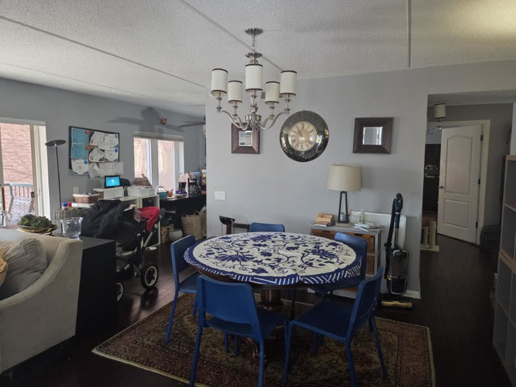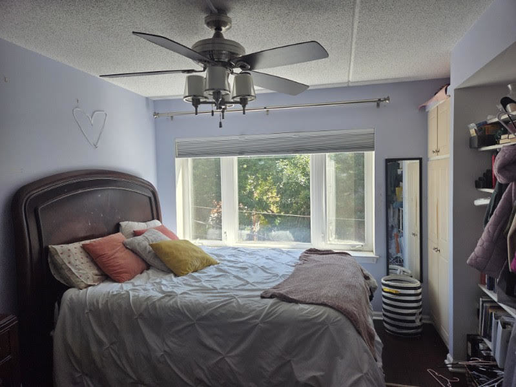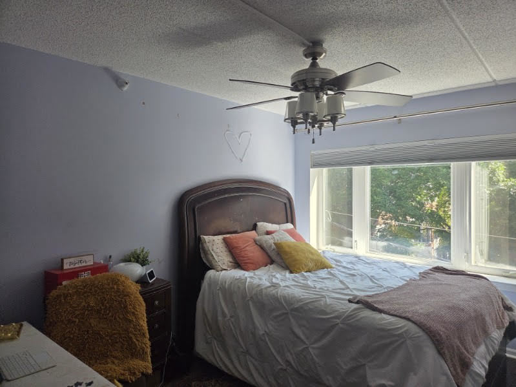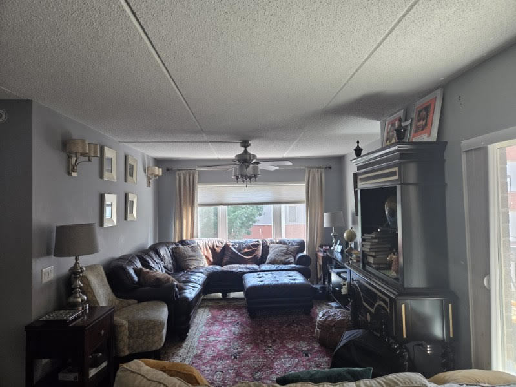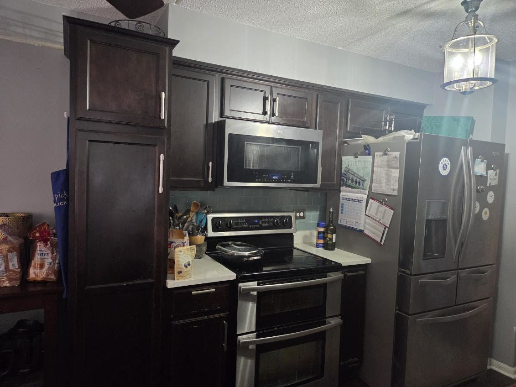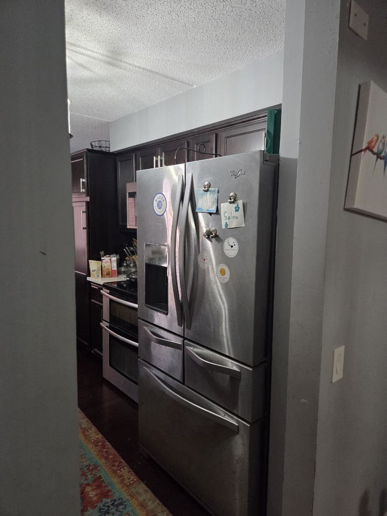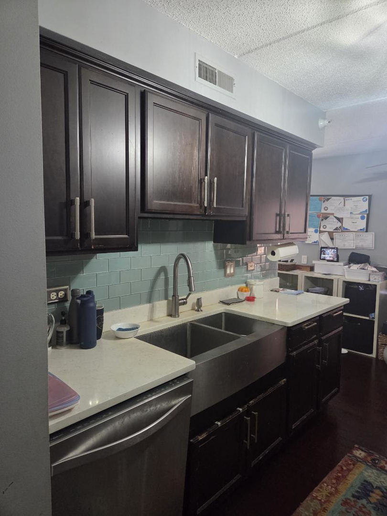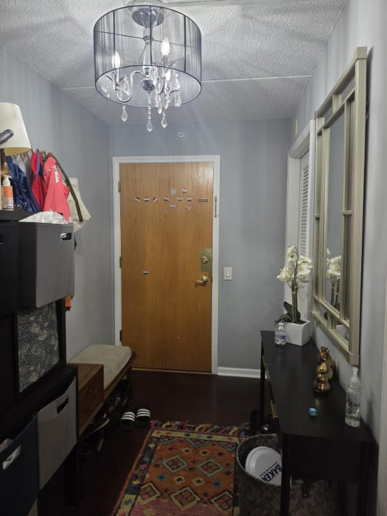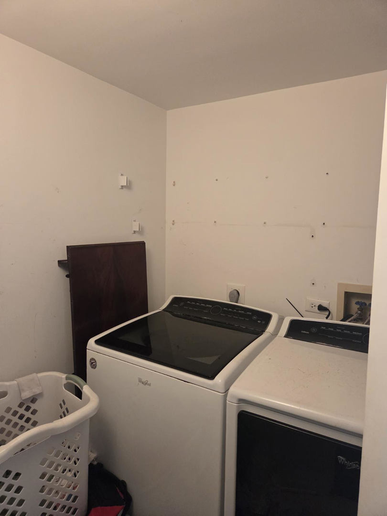New
811 Chicago Evanston, IL 60202
811 Chicago Evanston, IL 60202
Description
Huge 1600+ square foot corner unit priced to sell! Gracious floorplan has formal entry, eat-in kitchen, full laundry rm & balcony. Three generous bedrooms with 3 huge walk in closets. Storage room and assigned garage parking included! Walk to everything location. Incredible space for the money! Well managed elevator building. Perfect for investors or to live in! Show and sell!
- Listing Courtesy of: Choice Realty Group Inc.
Details
Updated on January 4, 2026 at 1:24 am- Property ID: MRD12539998
- Price: $449,999
- Property Size: 1620 Sq Ft
- Bedrooms: 3
- Bathrooms: 2
- Year Built: 1998
- Property Type: Condo
- Property Status: New
- HOA Fees: 586
- Parking Total: 1
- Parcel Number: 11194010451017
- Water Source: Public
- Sewer: Public Sewer
- Fire Places Total: 1
- Tax Annual Amount: 771.26
- Cooling: Central Air
- Electric: Circuit Breakers
- Asoc. Provides: Heat,Air Conditioning,Water,Taxes,Parking,Insurance,Exterior Maintenance,Lawn Care,Scavenger,Snow Removal
- Appliances: Range,Microwave,Dishwasher,Refrigerator,Washer,Dryer,Disposal
- Parking Features: Garage Door Opener,Heated Garage,Yes,Garage Owned,Attached,Garage
- Room Type: Foyer
- Directions: ON CHICAGO JUST SOUTH OF MAIN
- Association Fee Frequency: Not Required
- Living Area Source: Builder
- Elementary School: Lincoln Elementary School
- Middle Or Junior School: Nichols Middle School
- High School: Evanston Twp High School
- Township: Evanston
- ConstructionMaterials: Brick
- Asoc. Billed: Not Required
Address
Open on Google Maps- Address 811 Chicago
- City Evanston
- State/county IL
- Zip/Postal Code 60202
- Country Cook
Overview
Property ID: MRD12539998
- Condo
- 3
- 2
- 1620
- 1998
Mortgage Calculator
Monthly
- Down Payment
- Loan Amount
- Monthly Mortgage Payment
- Property Tax
- Home Insurance
- PMI
- Monthly HOA Fees
