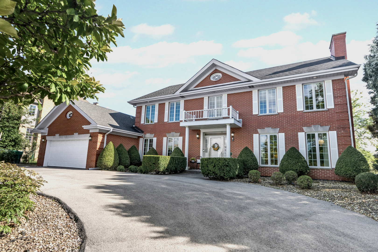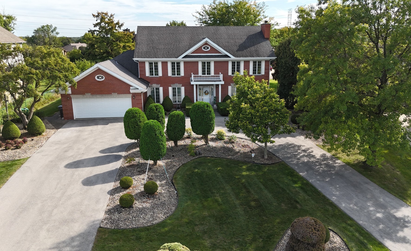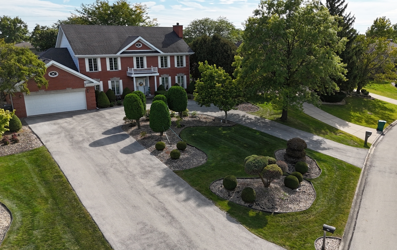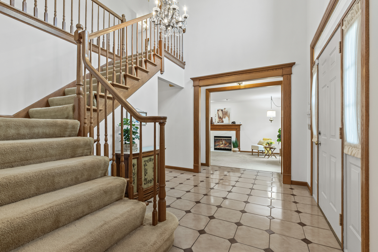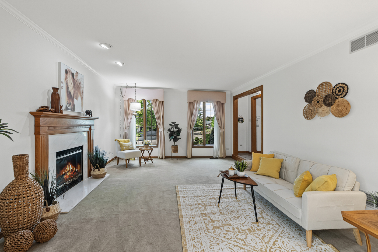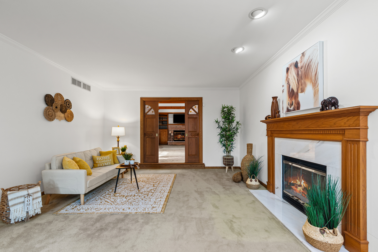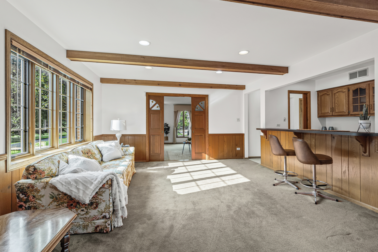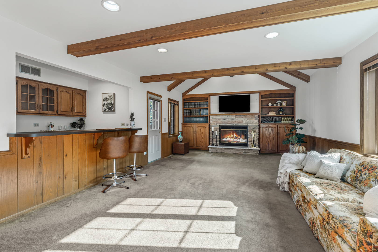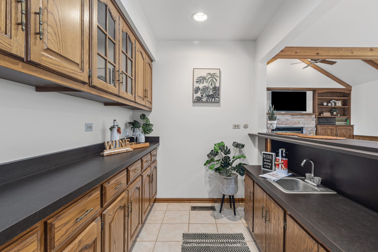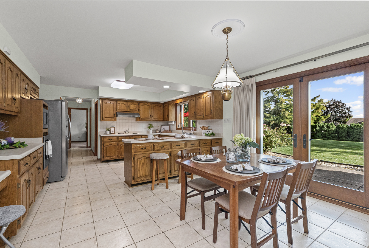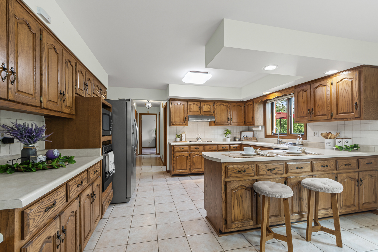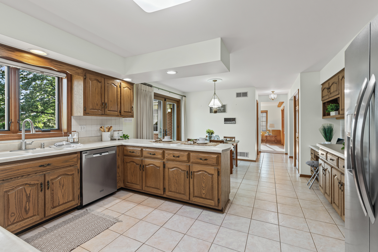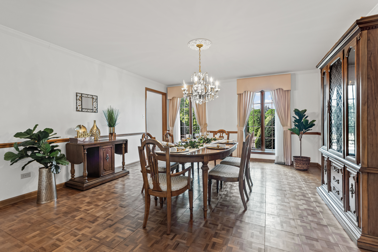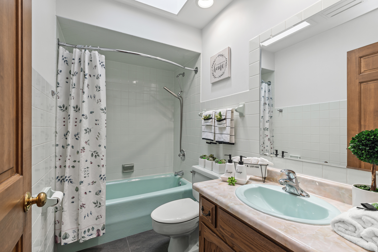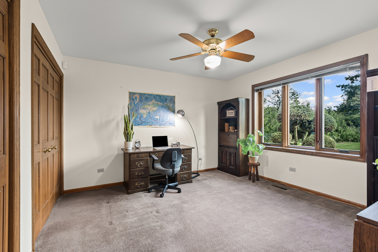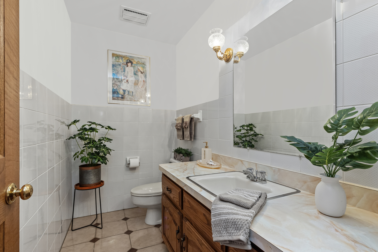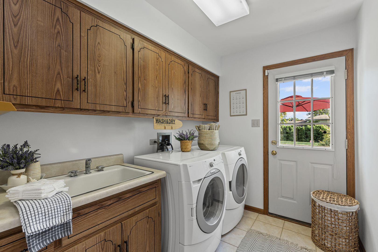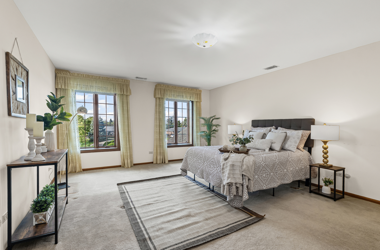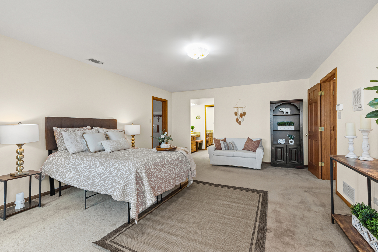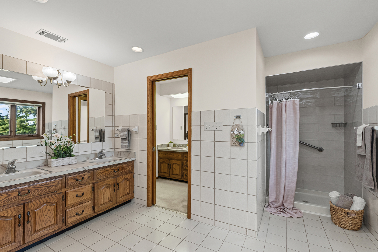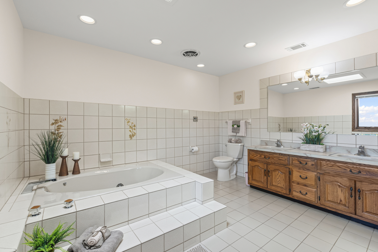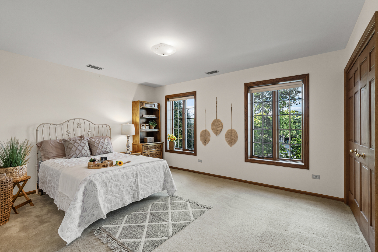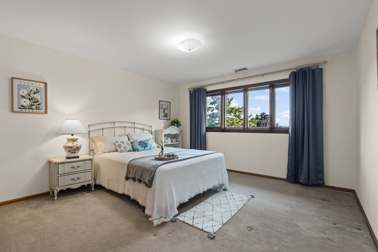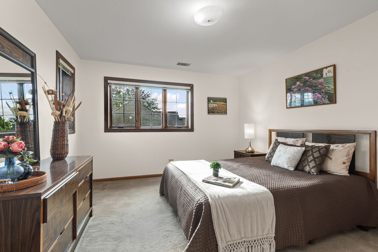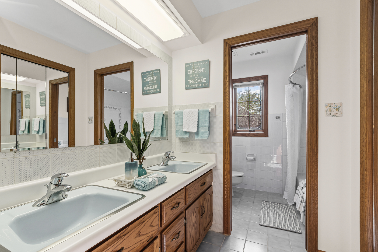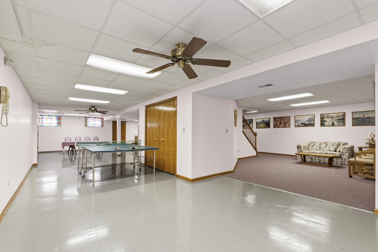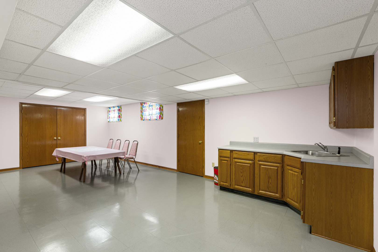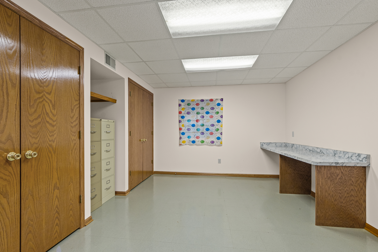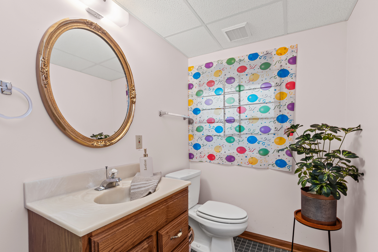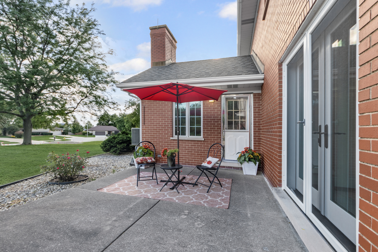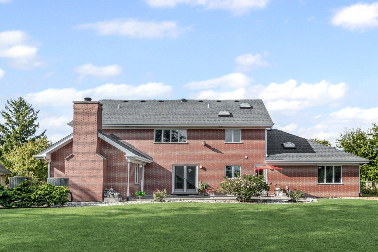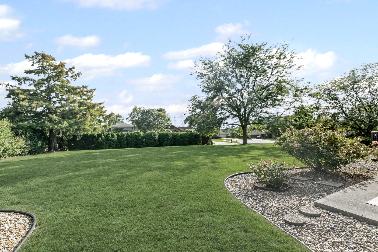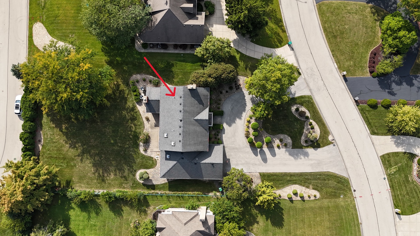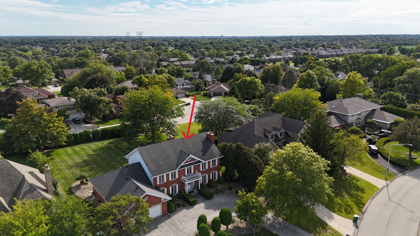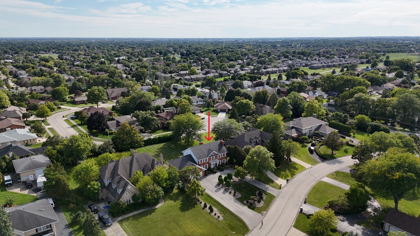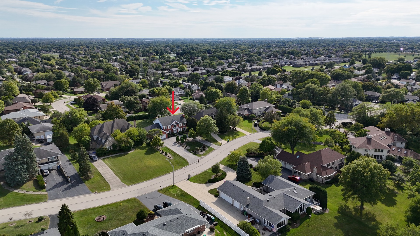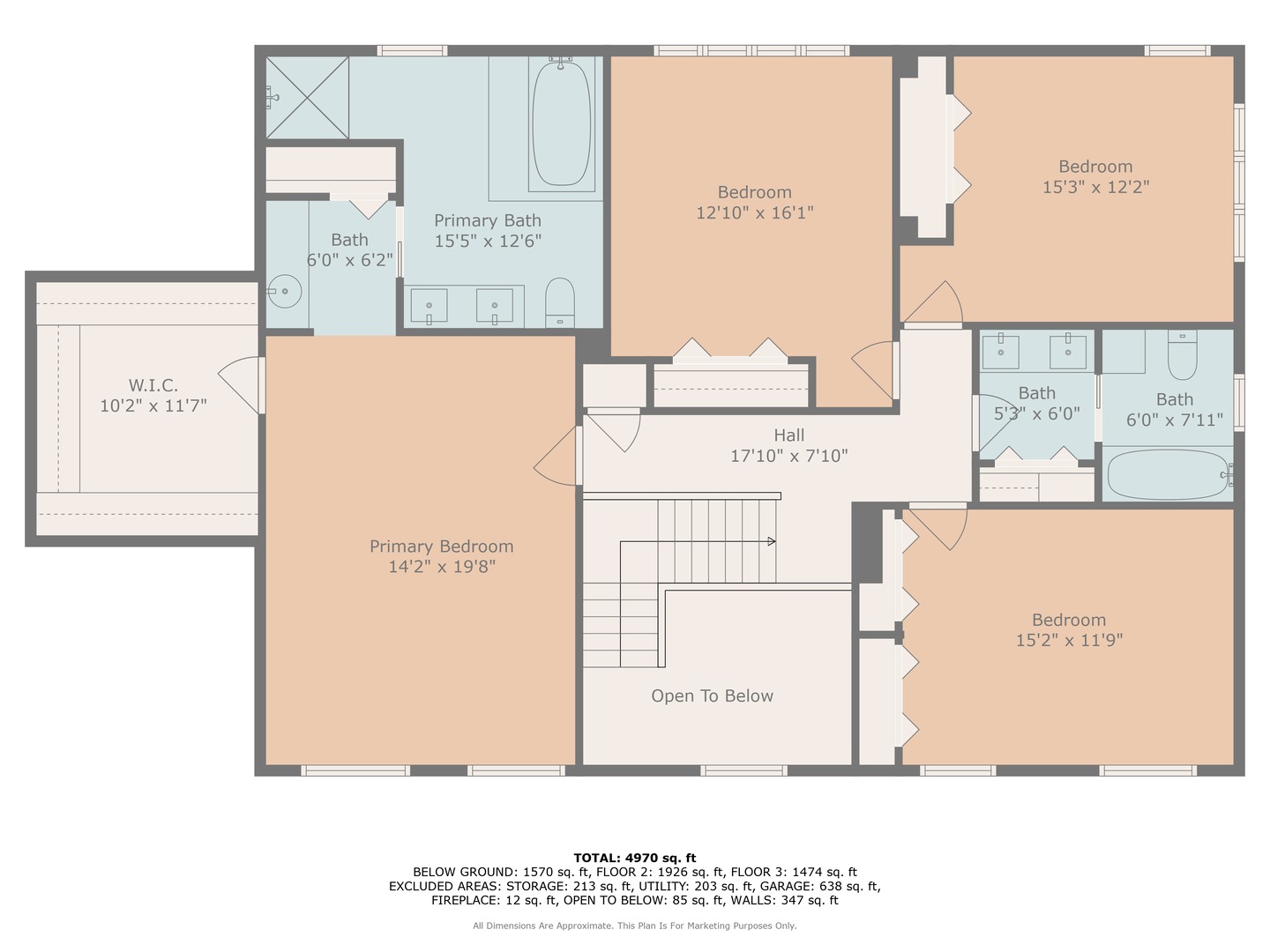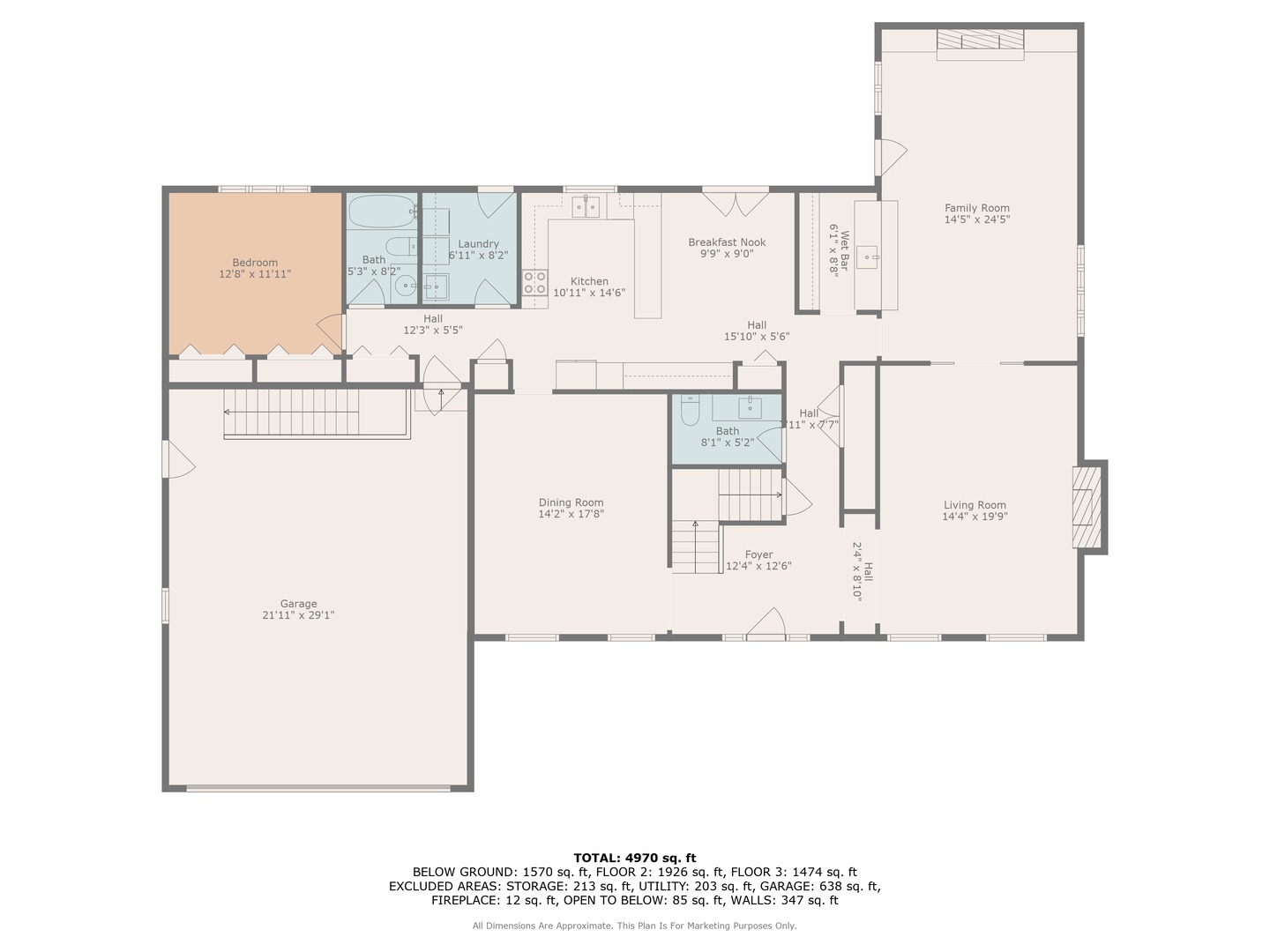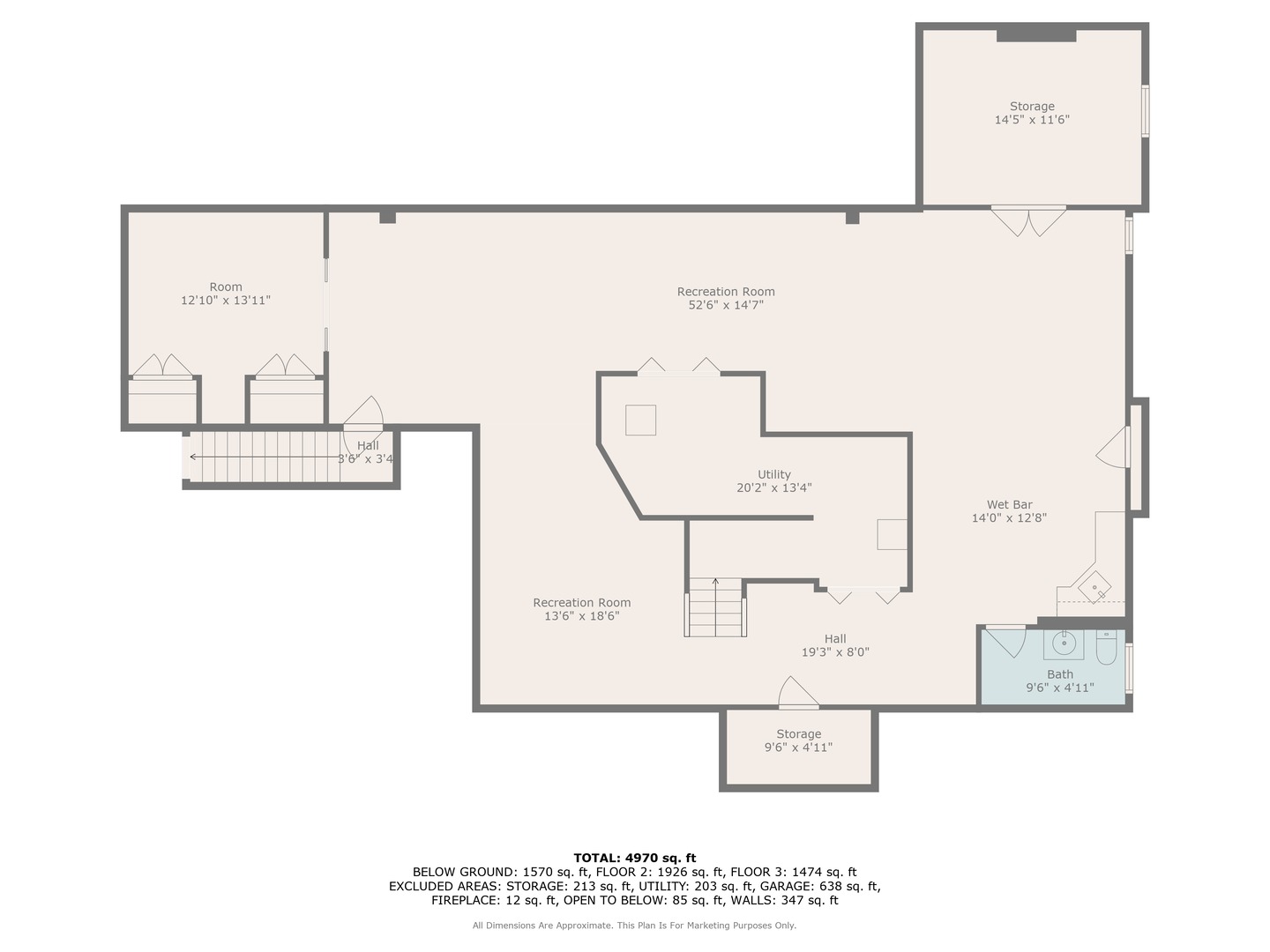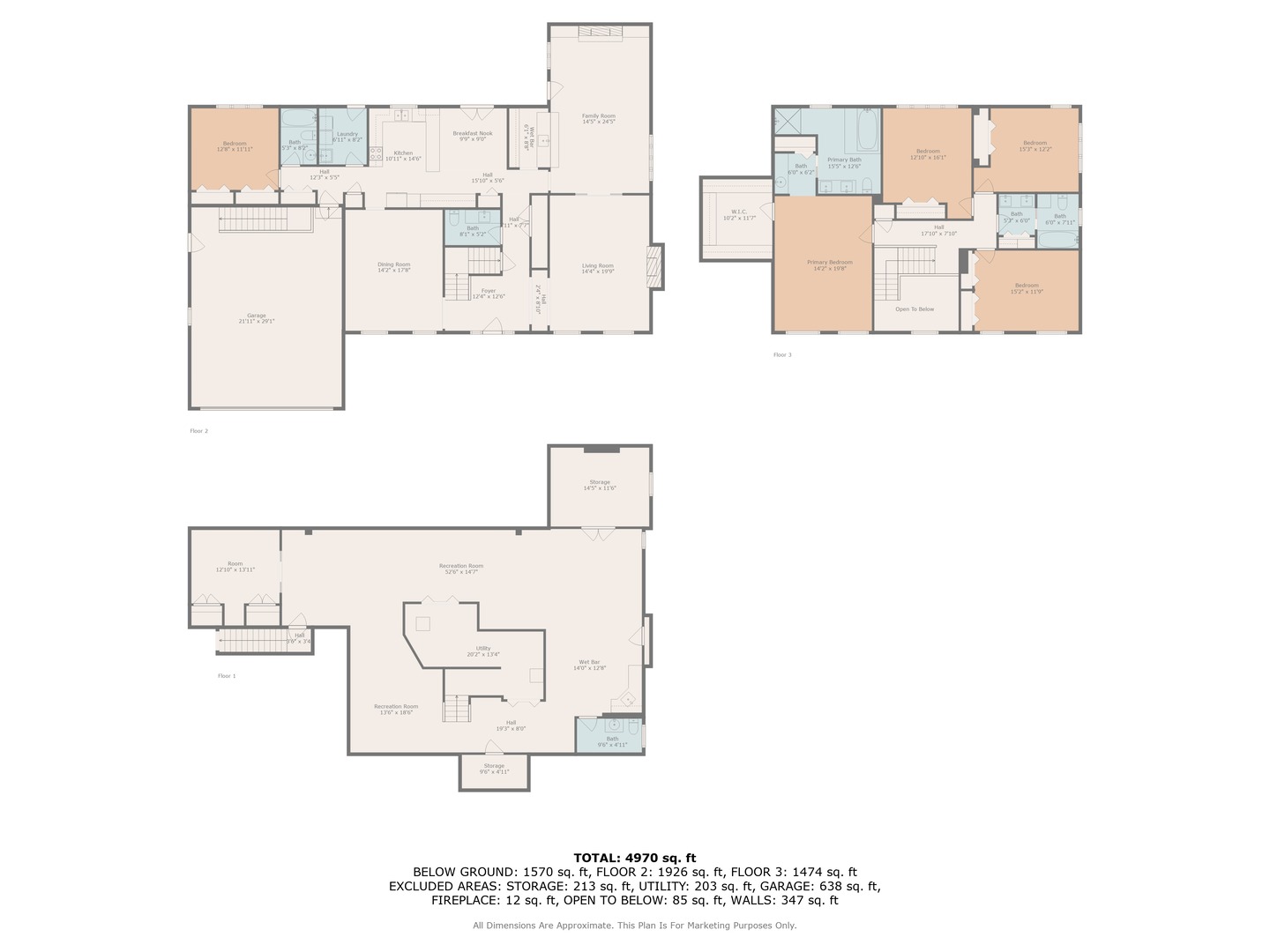Description
Welcome to this fabulous, custom built home in the Pluskota Subdivision of Orland Park. A rare offering, this home has been loved and cared for by one family since its construction, and sits on a high point, with great views of its surroundings. This property features 5 beds, office, 3 full+2 half baths, a fully finished basement and an oversized 2 car garage. The entrance welcomes you with a bright, 2-story foyer and a gleaming staircase leading to the second floor. The main floor offers multiple spaces for family living and entertaining. The living and family room is divided by a beautifully designed pocket doors, and each room features a picturesque wood burning fireplace. The family room has a wet bar and features a beamed and vaulted ceiling. The living room floor has been reinforced to accommodate the weight of a grand piano. The large dining room, detailed with durable and elegant teak parquet flooring, offers space for any size of holiday/family gatherings. The kitchen is every chef’s dream, with plenty of solid hardwood cabinets and counterspace, with new, stainless steel appliances and 2 pantry closets. A spacious breakfast table area will lead you through two oversized, newly installed Pella French doors to a sunny patio and over half acre yard, lined by mature trees & an equipped in-lawn sprinkler system. The hallway east of the kitchen leads to the laundry, full bathroom, and a quiet office, which may serve as guest private quarters, or an in-law arrangement. One area you will be sure to love, is the 2nd floor master suite with its deluxe spa-like bathroom, vanity nook, large walk-in closet and generously sized, bright master bedroom. Three additional bedrooms, as well as full hallway bathroom, located on the west side , completes the 2nd level. The fully finished basement will surprise you with an additional recreational family area, party room with extra cabinets, sink and counterspace for a potential kitchenette, half bathroom, 5th bedroom, wine cellar & extra storage room. The pride of ownership shines through every detail of this home: from double-stud walls (extra insulation), dual heating and cooling (energy efficiency), to incredible woodwork through the house! This home is all electric. There is gas line available just next door. Heating and cooling is provided by 2 newly installed, energy efficient and environmentally friendly heat pumps. This well maintained home is located in a top rated, award-winning school district, close to all kinds of dining, shopping, hiking/biking trails, and more!
- Listing Courtesy of: Baird & Warner
Details
Updated on November 22, 2025 at 11:46 am- Property ID: MRD12455178
- Price: $749,900
- Property Size: 4028 Sq Ft
- Bedrooms: 4
- Bathrooms: 3
- Year Built: 1985
- Property Type: Single Family
- Property Status: Active
- Parking Total: 2
- Parcel Number: 27022080040000
- Water Source: Lake Michigan,Public
- Sewer: Public Sewer
- Architectural Style: Georgian
- Days On Market: 73
- Basement Bedroom(s): 1
- Basement Bath(s): Yes
- Living Area: 0.537
- Fire Places Total: 2
- Cumulative Days On Market: 73
- Tax Annual Amount: 1022.58
- Roof: Asphalt
- Cooling: Central Air,Zoned,Electric
- Electric: Circuit Breakers
- Asoc. Provides: None
- Appliances: Microwave,Dishwasher,Refrigerator,Washer,Dryer,Disposal,Range Hood,Electric Cooktop,Electric Oven,Oven,Humidifier
- Parking Features: Asphalt,Garage Door Opener,Off Site,Garage Owned,Attached,Garage
- Room Type: Office,Foyer,Walk In Closet,Bedroom 5,Recreation Room,Utility Room-Lower Level,Storage,Other Room
- Community: Sidewalks,Street Lights,Street Paved
- Stories: 2 Stories
- Directions: East 143rd Street to 82nd Ave, North 82nd Avenue to Pluskata Dr, East Pluskat Dr to the property
- Association Fee Frequency: Not Required
- Living Area Source: Landlord/Tenant/Seller
- Elementary School: Prairie Elementary School
- Middle Or Junior School: Jerling Junior High School
- High School: Carl Sandburg High School
- Township: Orland
- Bathrooms Half: 2
- ConstructionMaterials: Brick,Frame,Concrete
- Interior Features: Vaulted Ceiling(s),Wet Bar,In-Law Floorplan,Walk-In Closet(s),Bookcases,Beamed Ceilings,Separate Dining Room
- Asoc. Billed: Not Required
Address
Open on Google Maps- Address 8115 Pluskota
- City Orland Park
- State/county IL
- Zip/Postal Code 60462
- Country Cook
Overview
- Single Family
- 4
- 3
- 4028
- 1985
Mortgage Calculator
- Down Payment
- Loan Amount
- Monthly Mortgage Payment
- Property Tax
- Home Insurance
- PMI
- Monthly HOA Fees
