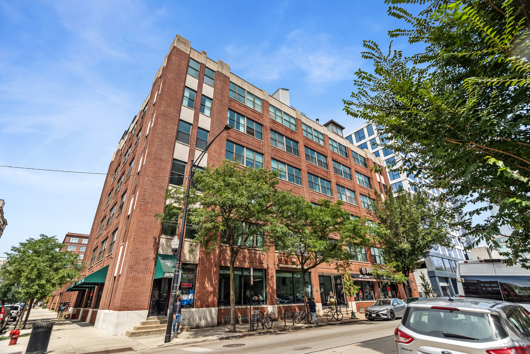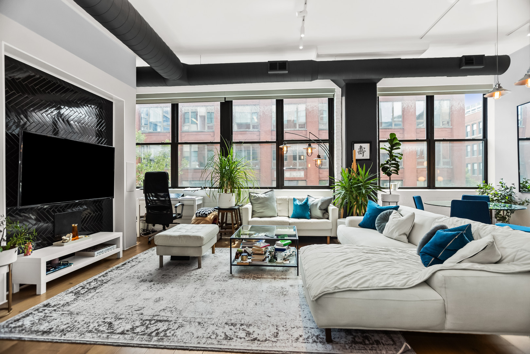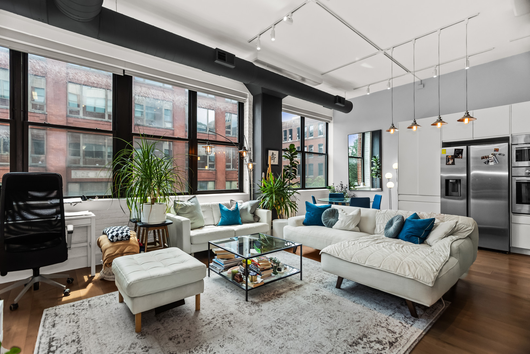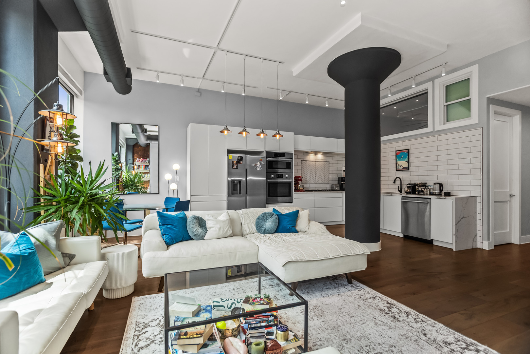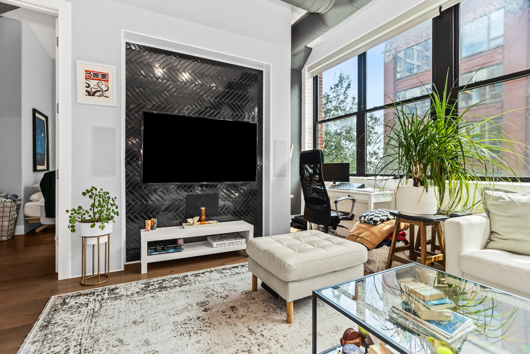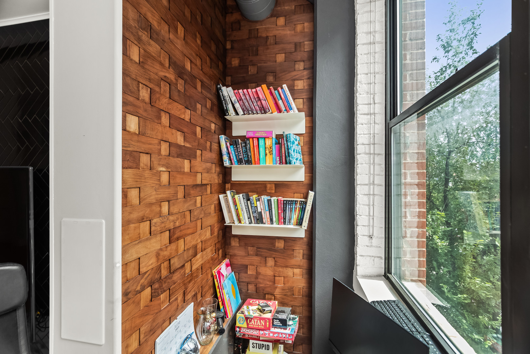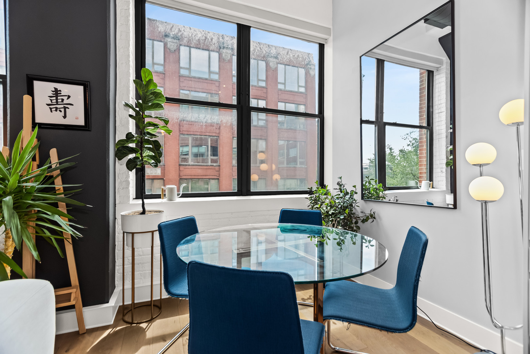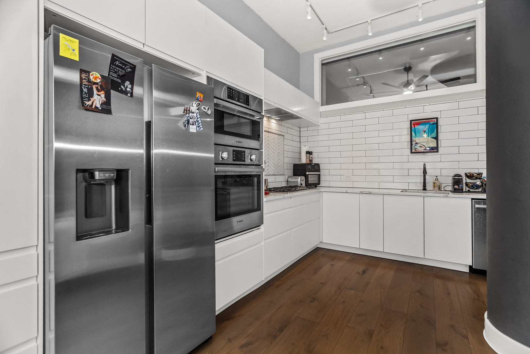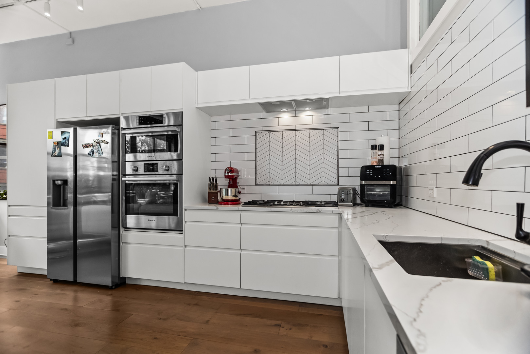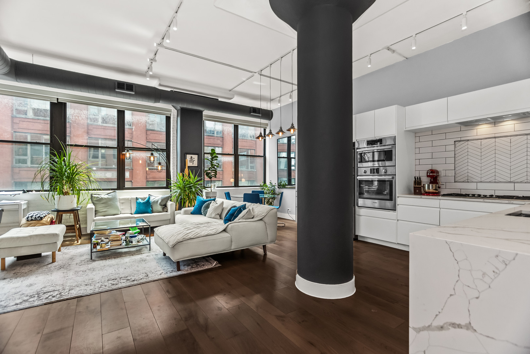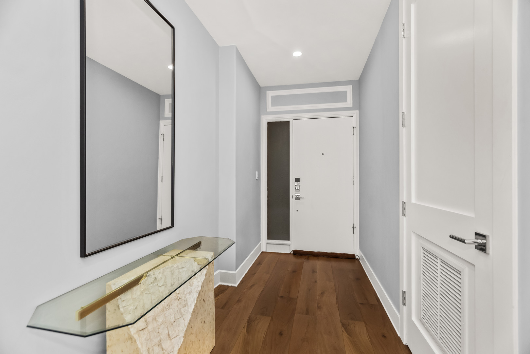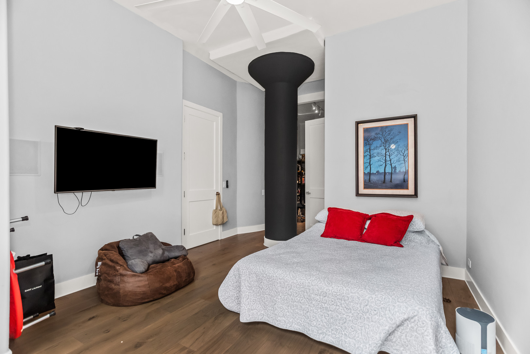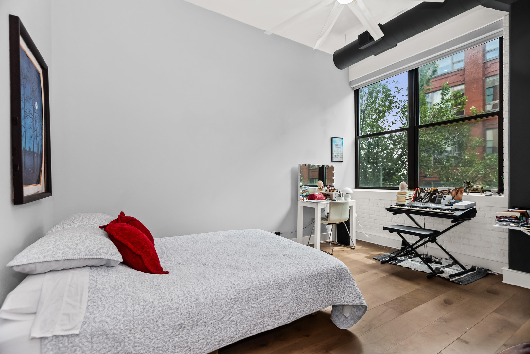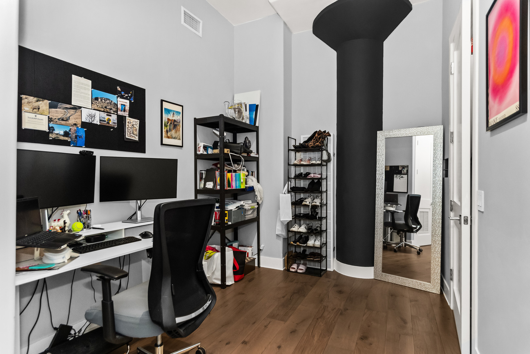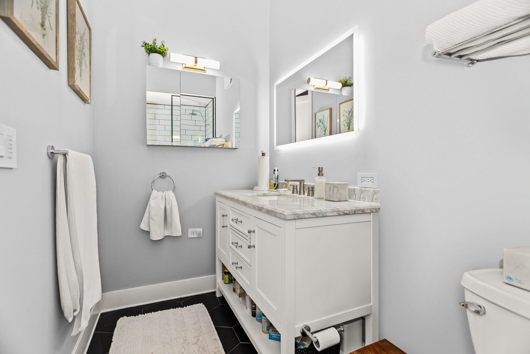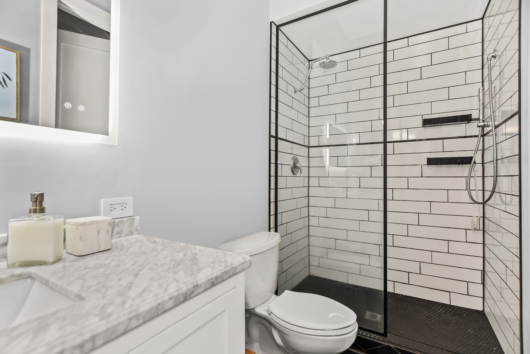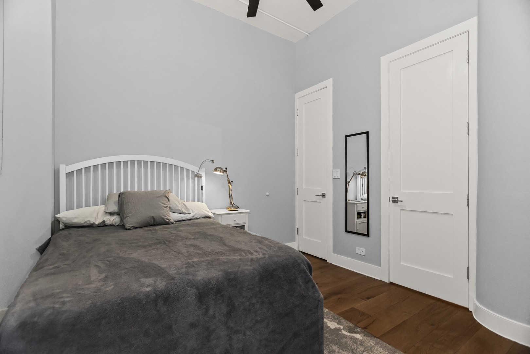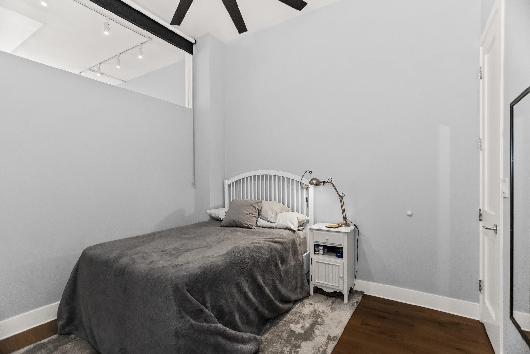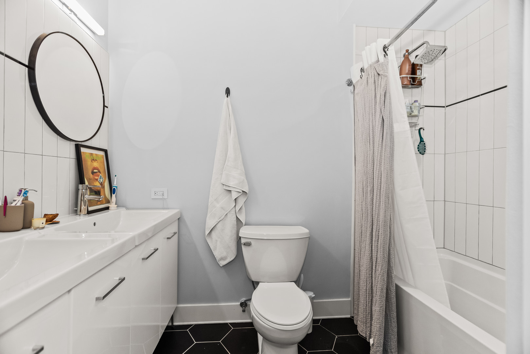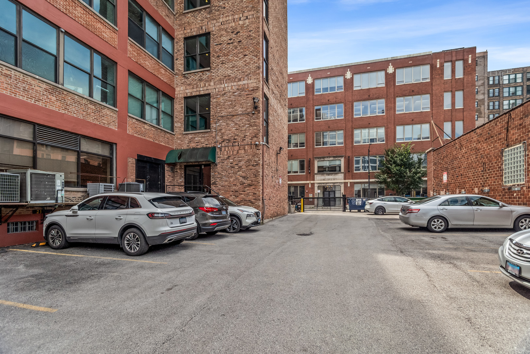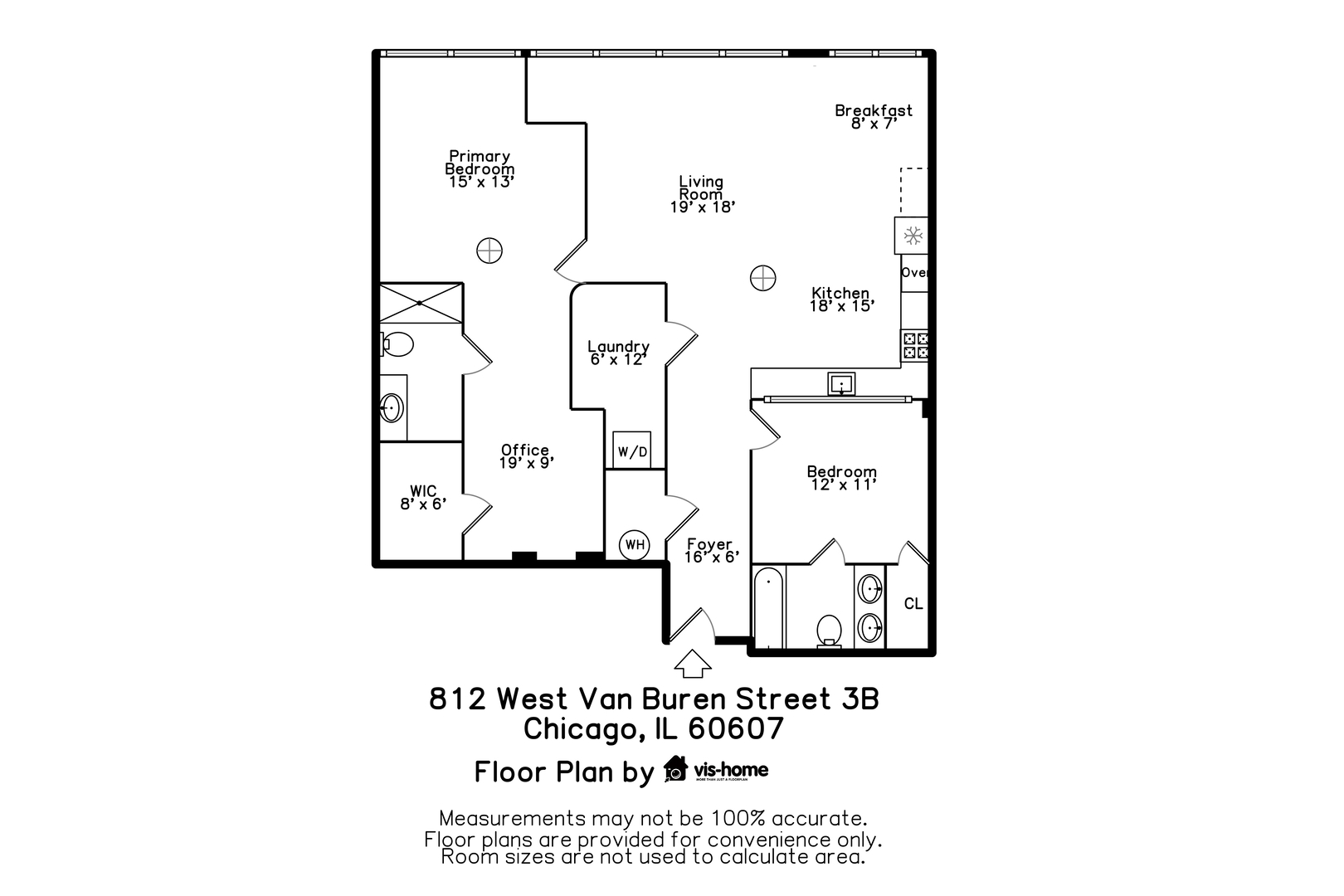Description
Experience elevated urban living in this impeccably renovated concrete loft, where every detail exudes sophistication and modern luxury. This stunning gut rehab features expansive 7.5″ wide French white oak hardwood flooring throughout, creating a warm yet refined ambiance. The reimagined kitchen is a chef’s dream, appointed with sleek Quartz countertops, a premium Thermador cooktop, and top-of-the-line Bosch appliances-including an oven, microwave, dishwasher, and hood-designed for both beauty and performance. A new LG washer and dryer (2024) add convenience and efficiency.The thoughtfully redesigned layout offers two fully enclosed bedrooms, including an office space perfectly suited for remote work. The spacious primary suite features a luxurious ensuite bath complete with a marble countertop vanity and a spa-inspired shower with handheld body spray. The secondary bedroom also offers a private ensuite bathroom, enhanced by a double vanity and soaking tub. Designer roller shades throughout provide both style and privacy. Gated parking is available for purchase. Located in the heart of the West Loop, just two blocks from the Blue Line and steps from Halsted’s vibrant dining and nightlife make this one-of-a- kind home the complete package.
- Listing Courtesy of: Baird & Warner
Details
Updated on September 3, 2025 at 10:50 am- Property ID: MRD12431364
- Price: $545,000
- Property Size: 1350 Sq Ft
- Bedrooms: 2
- Bathrooms: 2
- Year Built: 1920
- Property Type: Condo
- Property Status: Pending
- HOA Fees: 613
- Parking Total: 1
- Off Market Date: 2025-08-15
- Parcel Number: 17172280201012
- Water Source: Lake Michigan
- Sewer: Public Sewer
- Buyer Agent MLS Id: MRD894235
- Days On Market: 27
- Purchase Contract Date: 2025-08-15
- Basement Bath(s): No
- Cumulative Days On Market: 8
- Tax Annual Amount: 667.43
- Cooling: Central Air
- Asoc. Provides: Water,Insurance,Exterior Maintenance,Scavenger,Snow Removal,Internet
- Appliances: Range,Microwave,Dishwasher,Refrigerator,Washer,Dryer,Disposal,Stainless Steel Appliance(s),Cooktop,Oven,Range Hood,Gas Cooktop
- Parking Features: Assigned,Electric Gate,On Site,Owned
- Room Type: Office,Walk In Closet
- Directions: Entrance on Green Street. 331 S Green St
- Buyer Office MLS ID: MRD18705
- Association Fee Frequency: Not Required
- Living Area Source: Estimated
- Elementary School: Skinner Elementary School
- Township: West Chicago
- ConstructionMaterials: Brick
- Contingency: Attorney/Inspection
- Interior Features: Elevator,Storage,Built-in Features,Walk-In Closet(s),Open Floorplan,Dining Combo,Quartz Counters
- Asoc. Billed: Not Required
Address
Open on Google Maps- Address 812 W Van Buren
- City Chicago
- State/county IL
- Zip/Postal Code 60607
- Country Cook
Overview
- Condo
- 2
- 2
- 1350
- 1920
Mortgage Calculator
- Down Payment
- Loan Amount
- Monthly Mortgage Payment
- Property Tax
- Home Insurance
- PMI
- Monthly HOA Fees
