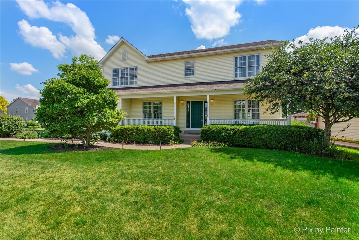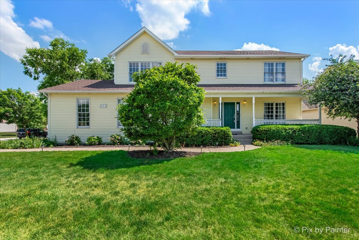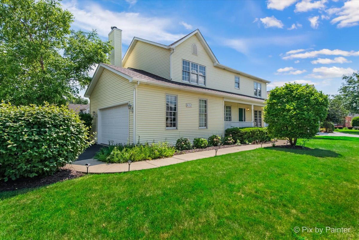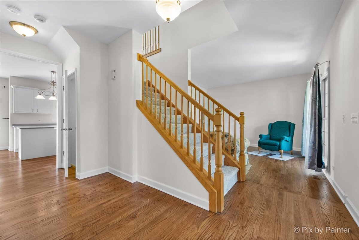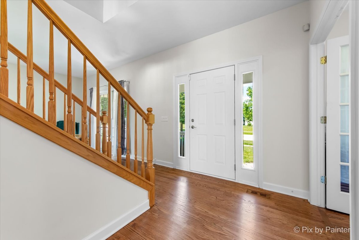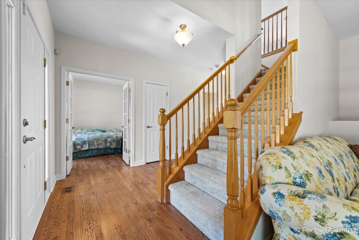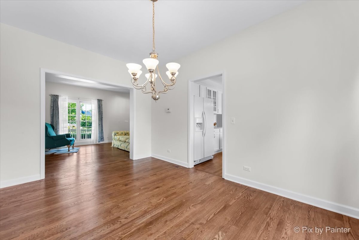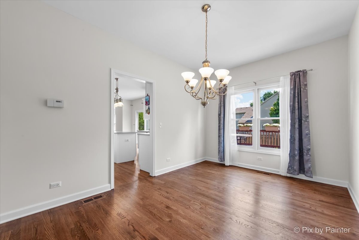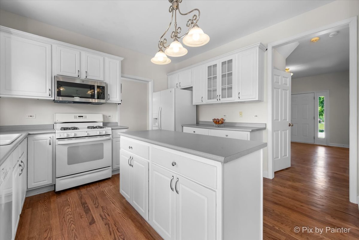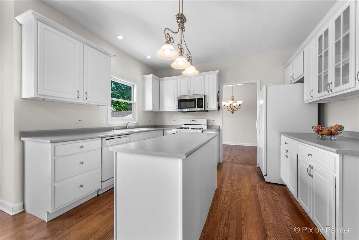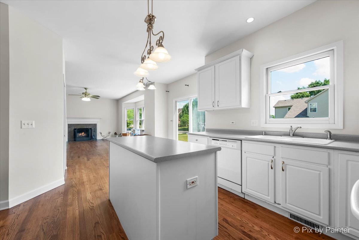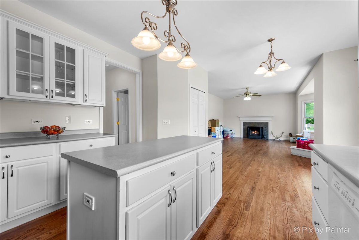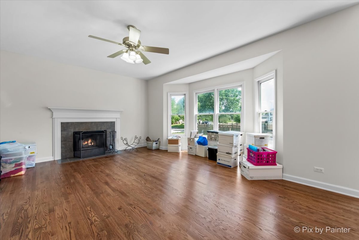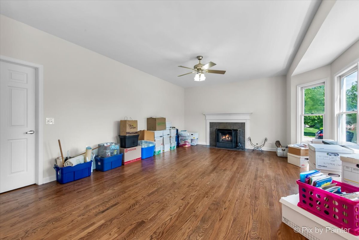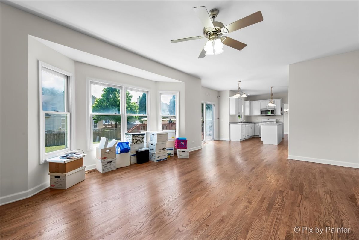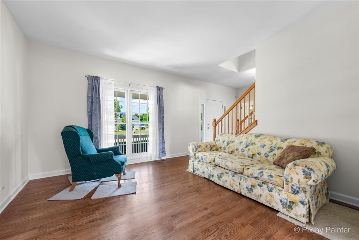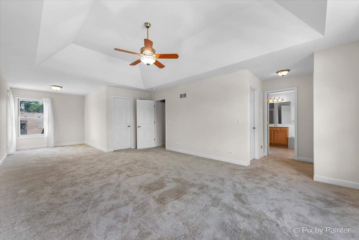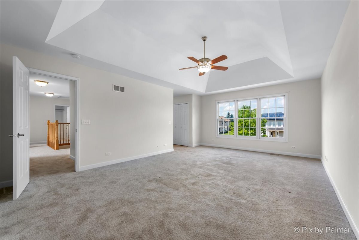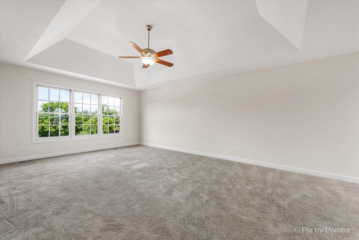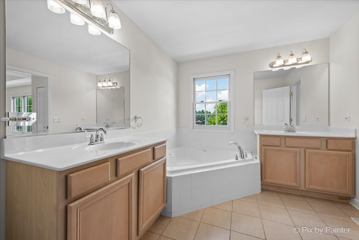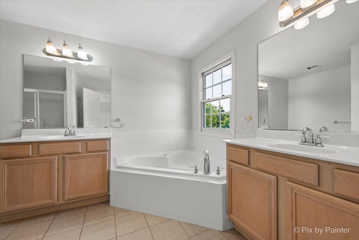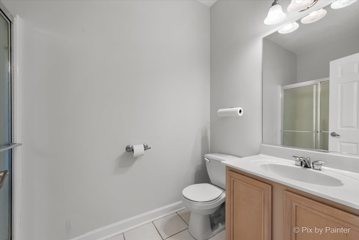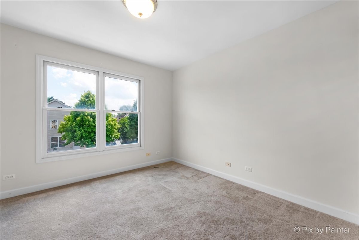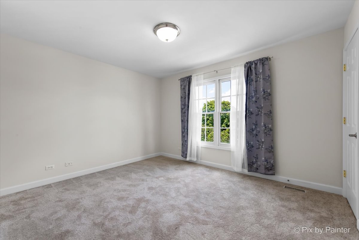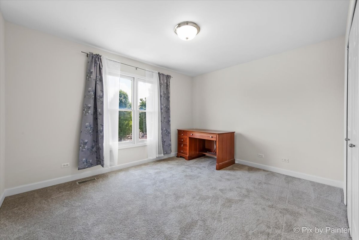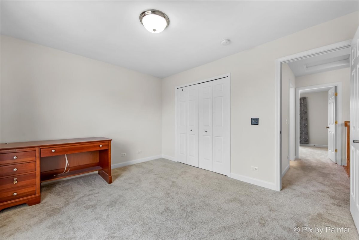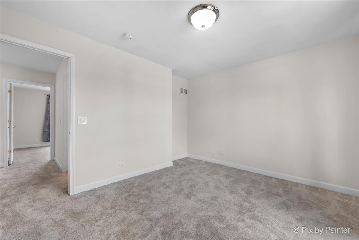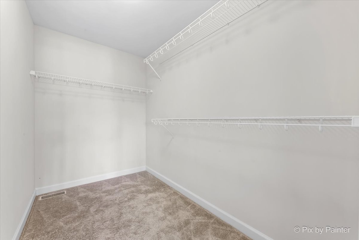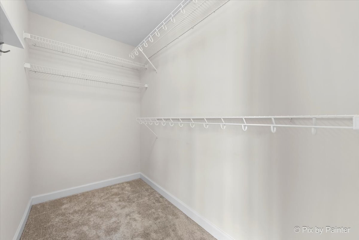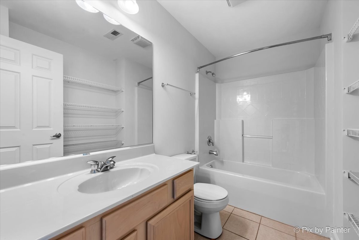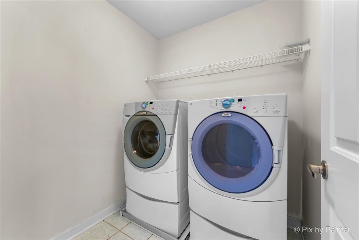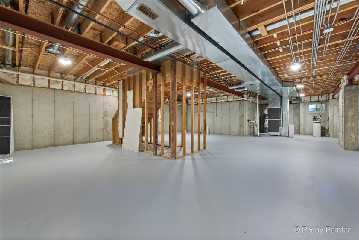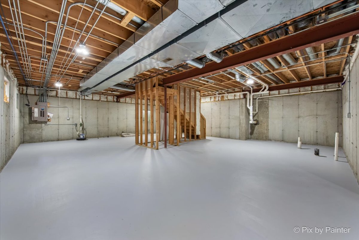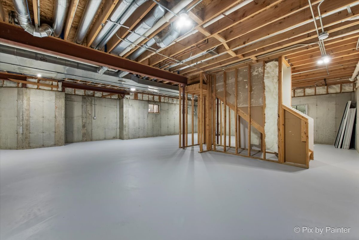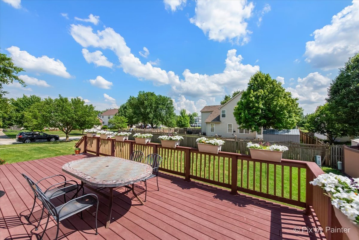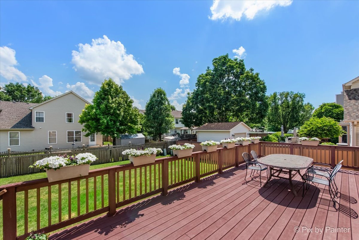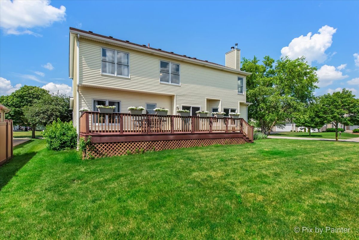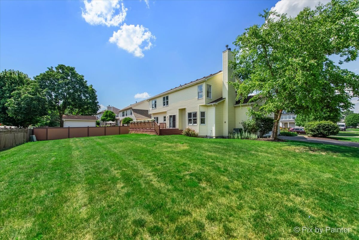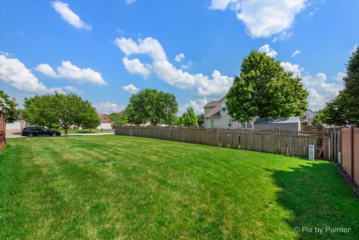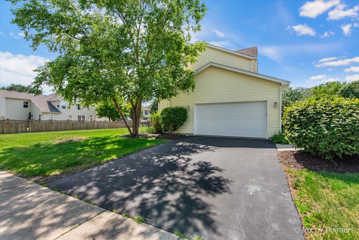Description
Don’t miss this spacious and beautifully updated 4-bedroom, 3-bathroom 2-story home situated on a desirable corner lot! Step inside to find a freshly painted interior and brand new oak hardwood flooring throughout the main level. The first floor offers a flexible layout with a formal living room, dining room, eat-in kitchen, cozy family room with a gas fireplace, and a versatile bedroom or office space. Upstairs, enjoy all new carpeting, three generously sized bedrooms, and a large rec room that can easily be converted to a 5th bedroom. The luxurious primary suite is over 30 feet wide and features dual walk-in closets and a private en suite bath. Second-floor laundry adds everyday convenience. The full basement with 9-foot ceilings and a rough-in for a future bathroom is ready for your finishing touches. A sliding glass door off the kitchen leads to a beautiful deck and backyard-perfect for outdoor entertaining. The attached 2-car garage provides plenty of storage. Major updates include: **New roof (2021), HVAC (2020),** and more. Ideally located near top-rated schools, the public library, aquatic center, scenic green trails, shopping, dining, and easy access to major expressways. This move-in ready home checks all the boxes!
- Listing Courtesy of: Keller Williams Premiere Properties
Details
Updated on October 3, 2025 at 11:27 am- Property ID: MRD12321524
- Price: $440,000
- Property Size: 2696 Sq Ft
- Bedrooms: 4
- Bathrooms: 3
- Year Built: 2002
- Property Type: Single Family
- Property Status: Contingent
- Parking Total: 4
- Parcel Number: 1202163040110000
- Water Source: Public
- Sewer: Public Sewer
- Architectural Style: Traditional
- Buyer Agent MLS Id: MRD881849
- Days On Market: 98
- Purchase Contract Date: 2025-07-02
- Basement Bath(s): No
- Fire Places Total: 1
- Cumulative Days On Market: 98
- Tax Annual Amount: 958.33
- Roof: Asphalt
- Cooling: Central Air
- Electric: Circuit Breakers,200+ Amp Service
- Asoc. Provides: None
- Appliances: Range,Microwave,Dishwasher,Refrigerator,Washer,Dryer,Disposal,Humidifier
- Parking Features: Asphalt,Garage Door Opener,On Site,Garage Owned,Attached,Driveway,Owned,Garage
- Room Type: Recreation Room,Walk In Closet
- Community: Curbs,Sidewalks,Street Lights,Street Paved
- Stories: 2 Stories
- Directions: Lilly Cache to Plainview South to Hedgerow West to Fox Bend South to Cloverdale Ln
- Buyer Office MLS ID: MRD10274
- Association Fee Frequency: Not Required
- Living Area Source: Assessor
- Elementary School: Independence Elementary School
- Middle Or Junior School: Jane Addams Middle School
- High School: Bolingbrook High School
- Township: DuPage
- ConstructionMaterials: Vinyl Siding
- Contingency: Attorney/Inspection
- Interior Features: 1st Floor Bedroom
- Subdivision Name: Creekside of Remington
- Asoc. Billed: Not Required
Address
Open on Google Maps- Address 813 Cloverdale
- City Bolingbrook
- State/county IL
- Zip/Postal Code 60440
- Country Will
Overview
- Single Family
- 4
- 3
- 2696
- 2002
Mortgage Calculator
- Down Payment
- Loan Amount
- Monthly Mortgage Payment
- Property Tax
- Home Insurance
- PMI
- Monthly HOA Fees
