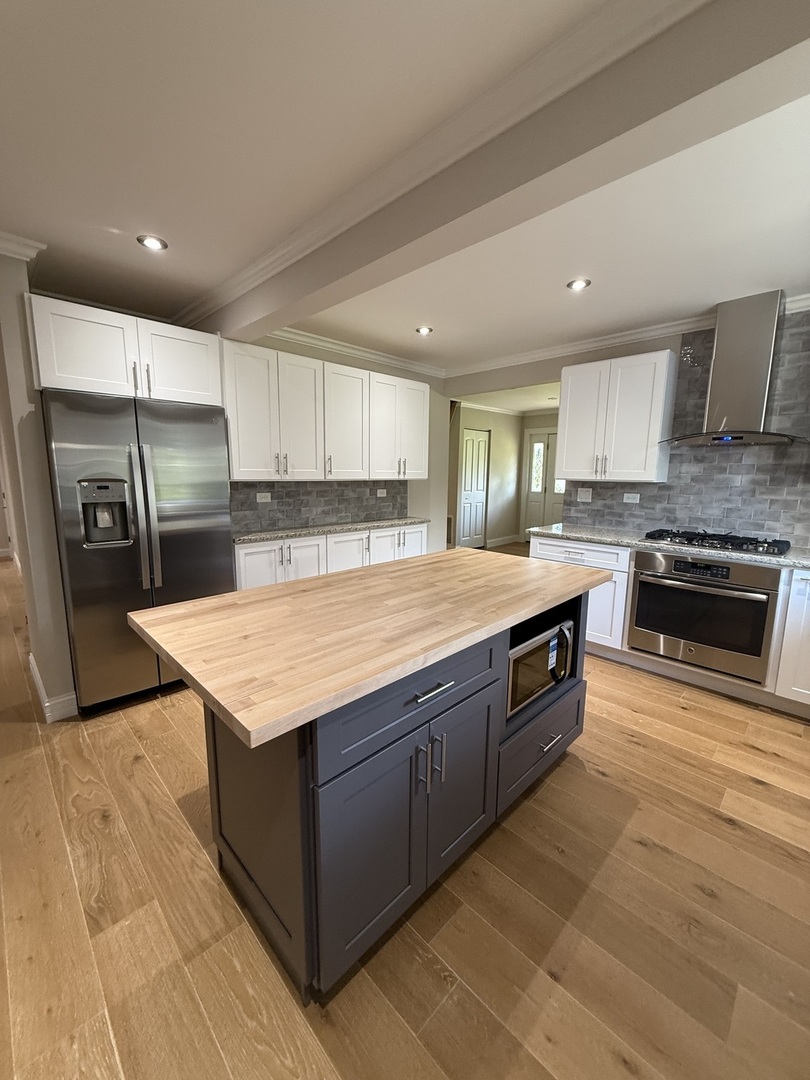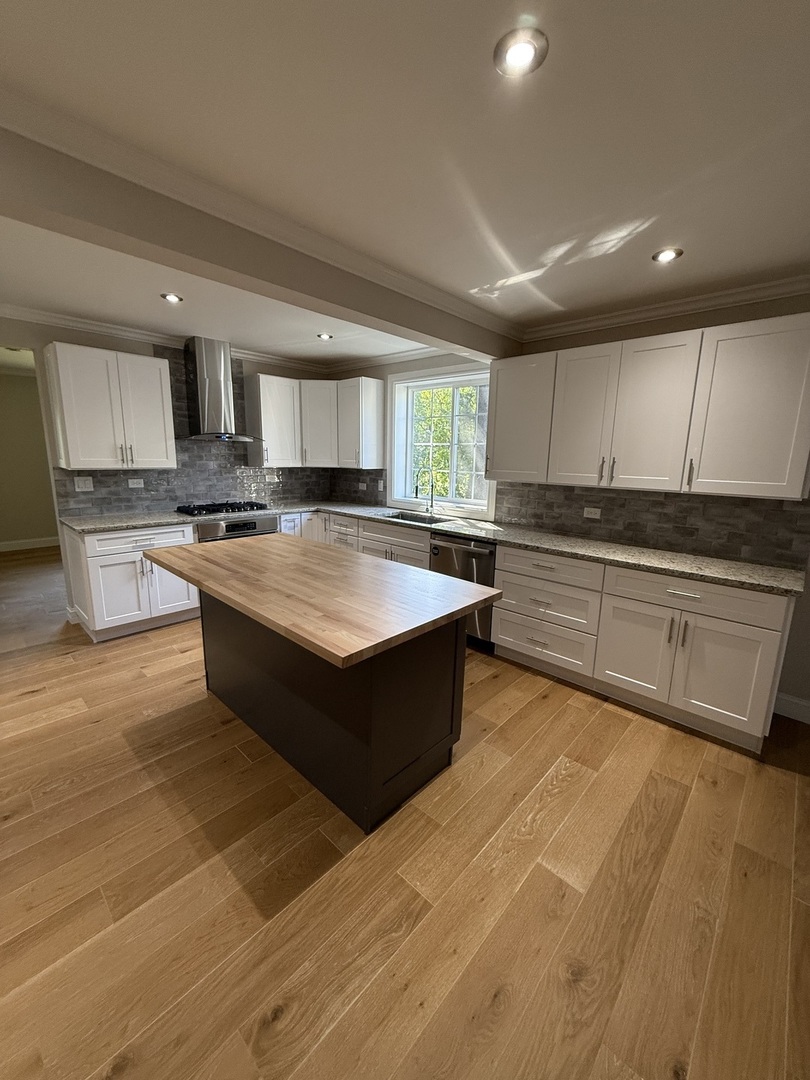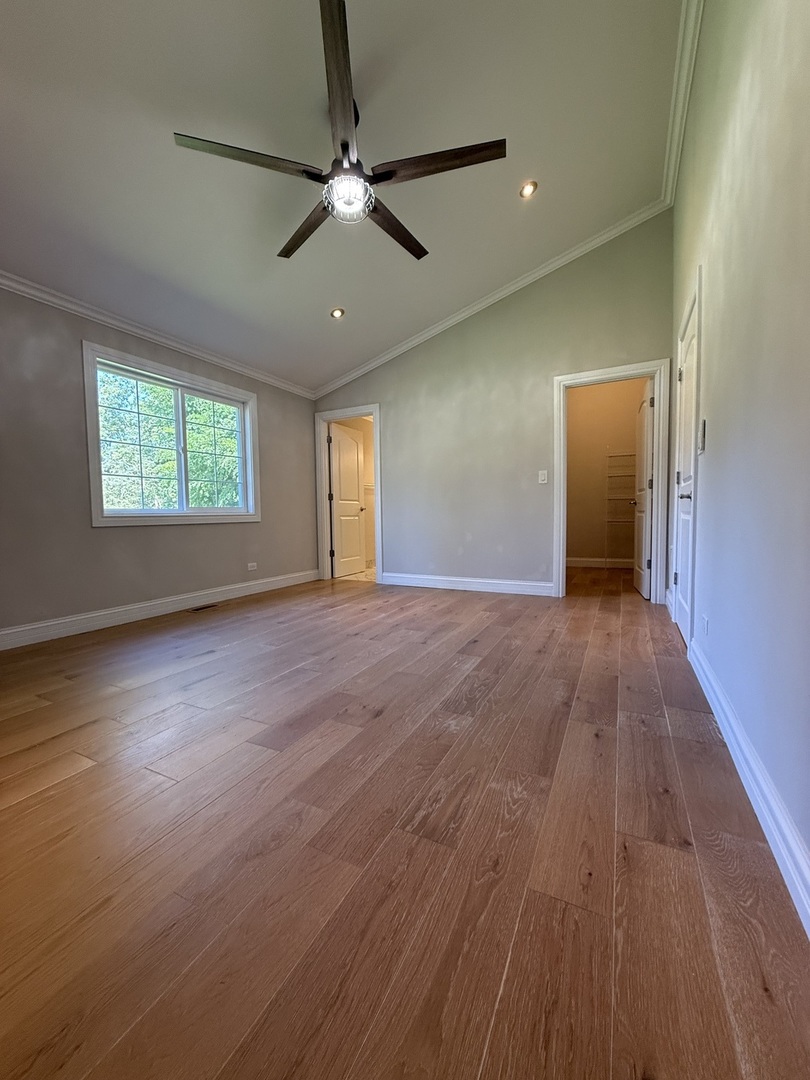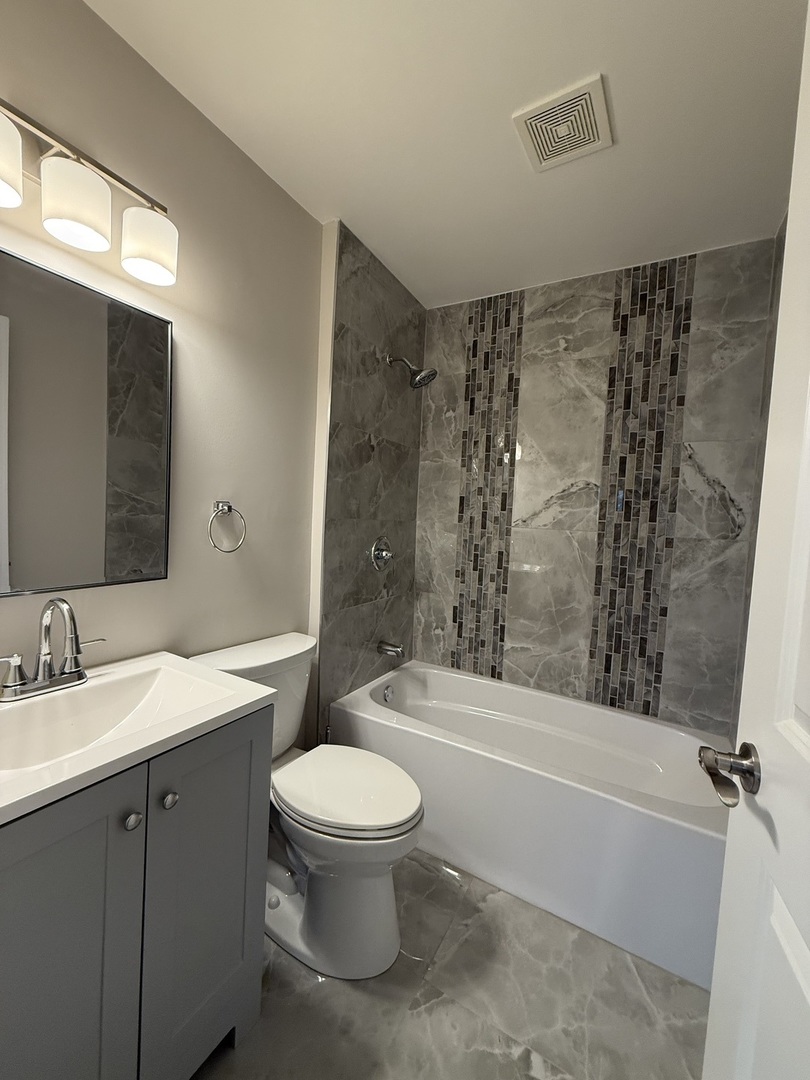Active
8144 Sunset Willowbrook, IL 60527
8144 Sunset Willowbrook, IL 60527
Description
Beautiful, fully rehabbed home for sale in a nice location in Willowbrook. Priced to sell due to a building code violation in place. Please due diligence before submitting an offer. Contact the DuPage building and zoning department for more information regarding the violations in place for this property. Motivated seller, waiting for your offers!
- Listing Courtesy of: USA Realty Group Inc
Details
Updated on December 8, 2025 at 5:47 pm- Property ID: MRD12522862
- Price: $390,000
- Property Size: 1700 Sq Ft
- Bedrooms: 4
- Bathrooms: 3
- Year Built: 1952
- Property Type: Single Family
- Property Status: Active
- Parking Total: 12
- Parcel Number: 0935105019
- Water Source: Well
- Sewer: Septic Tank,Not Connected
- Architectural Style: Ranch
- Buyer Agent MLS Id: MRD879199
- Days On Market: 15
- Purchase Contract Date: 2025-11-24
- Basement Bath(s): No
- Living Area: 0.53
- Cumulative Days On Market: 15
- Tax Annual Amount: 491.5
- Roof: Asphalt
- Cooling: Central Air
- Electric: 200+ Amp Service
- Asoc. Provides: None
- Parking Features: Yes,Garage Owned,Detached,Owned,Garage
- Room Type: No additional rooms
- Stories: 1.5 Story
- Directions: Clarendon Hills Rd South of 81st. Frontage Rd/Joliet Rd. East. Sunset Rd. North. Home on the West Side
- Buyer Office MLS ID: MRD88378
- Association Fee Frequency: Not Required
- Living Area Source: Estimated
- Elementary School: Concord Elementary School
- Middle Or Junior School: Cass Junior High School
- High School: Hinsdale South High School
- Township: Downers Grove
- ConstructionMaterials: Wood Siding,Brick Veneer
- Contingency: Attorney/Inspection
- Interior Features: 1st Floor Bedroom,Walk-In Closet(s),Granite Counters
- Asoc. Billed: Not Required
Address
Open on Google Maps- Address 8144 Sunset
- City Willowbrook
- State/county IL
- Zip/Postal Code 60527
- Country DuPage
Overview
Property ID: MRD12522862
- Single Family
- 4
- 3
- 1700
- 1952
Mortgage Calculator
Monthly
- Down Payment
- Loan Amount
- Monthly Mortgage Payment
- Property Tax
- Home Insurance
- PMI
- Monthly HOA Fees








