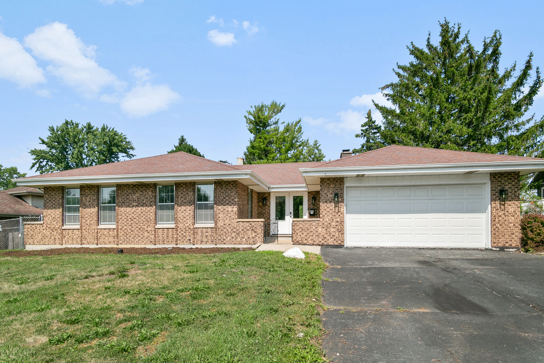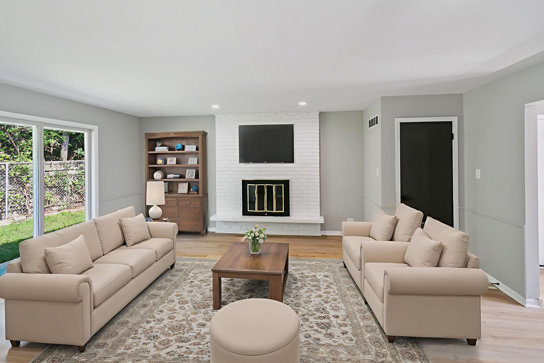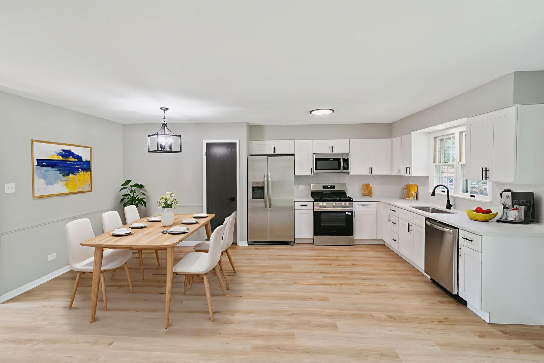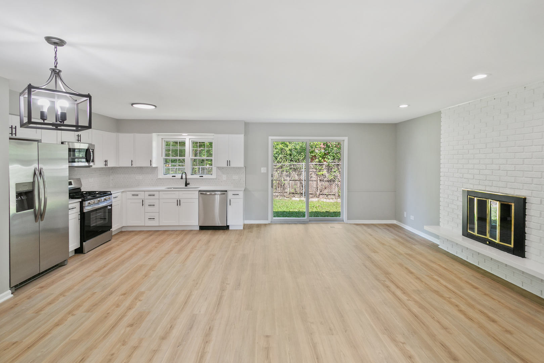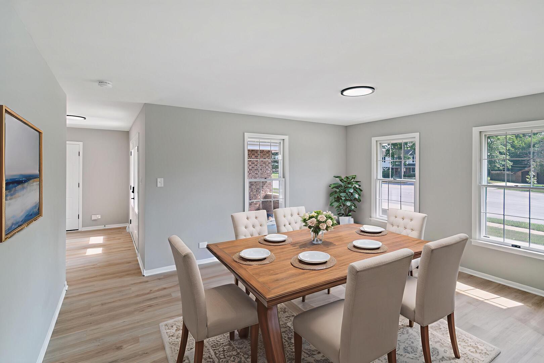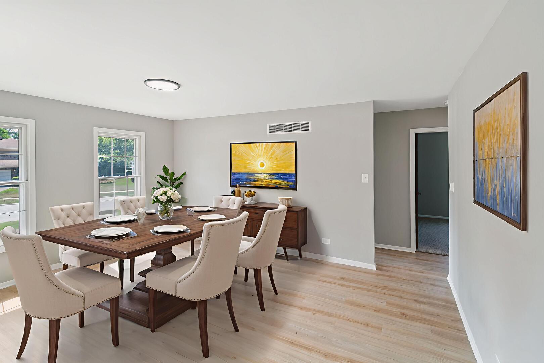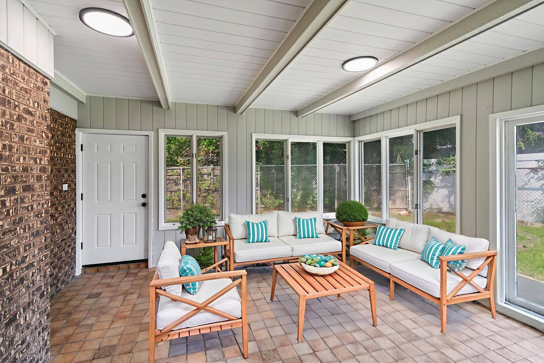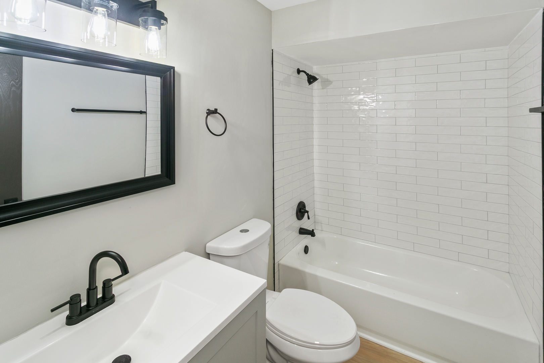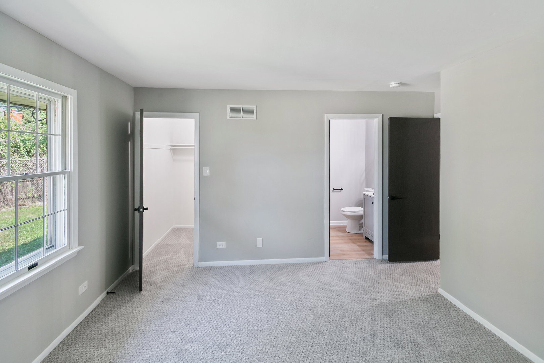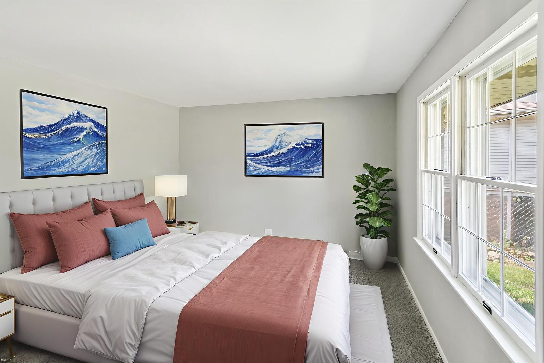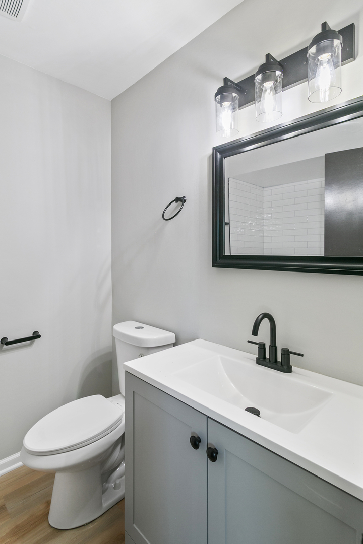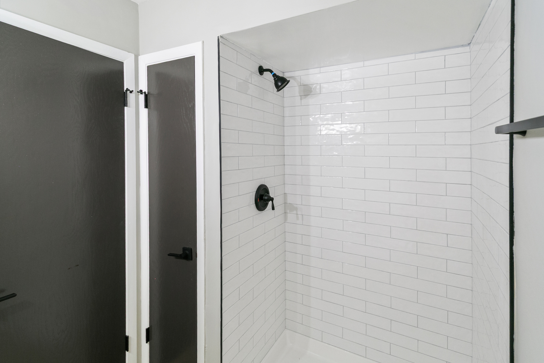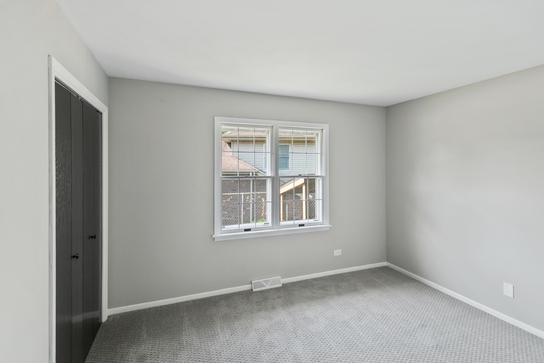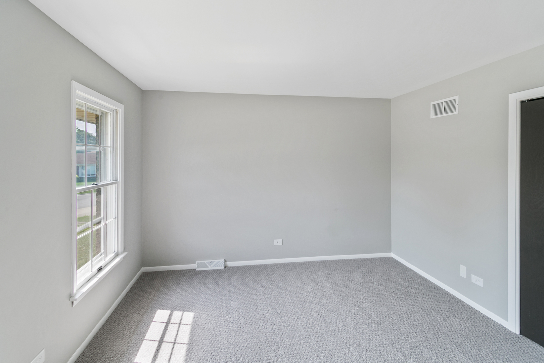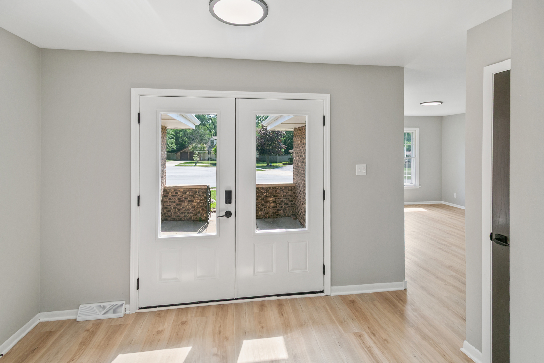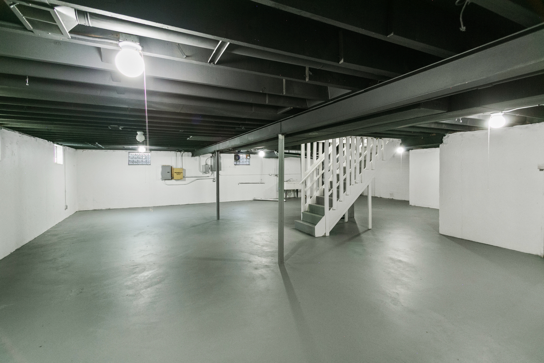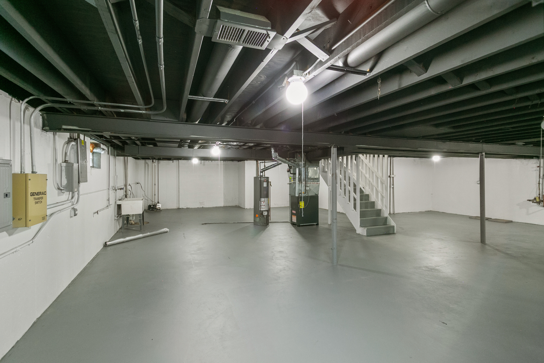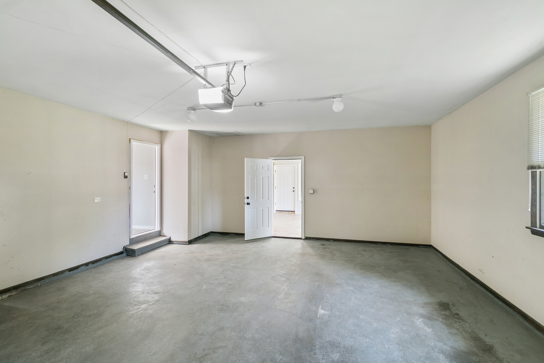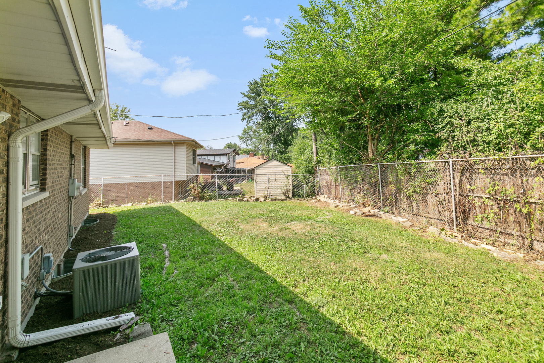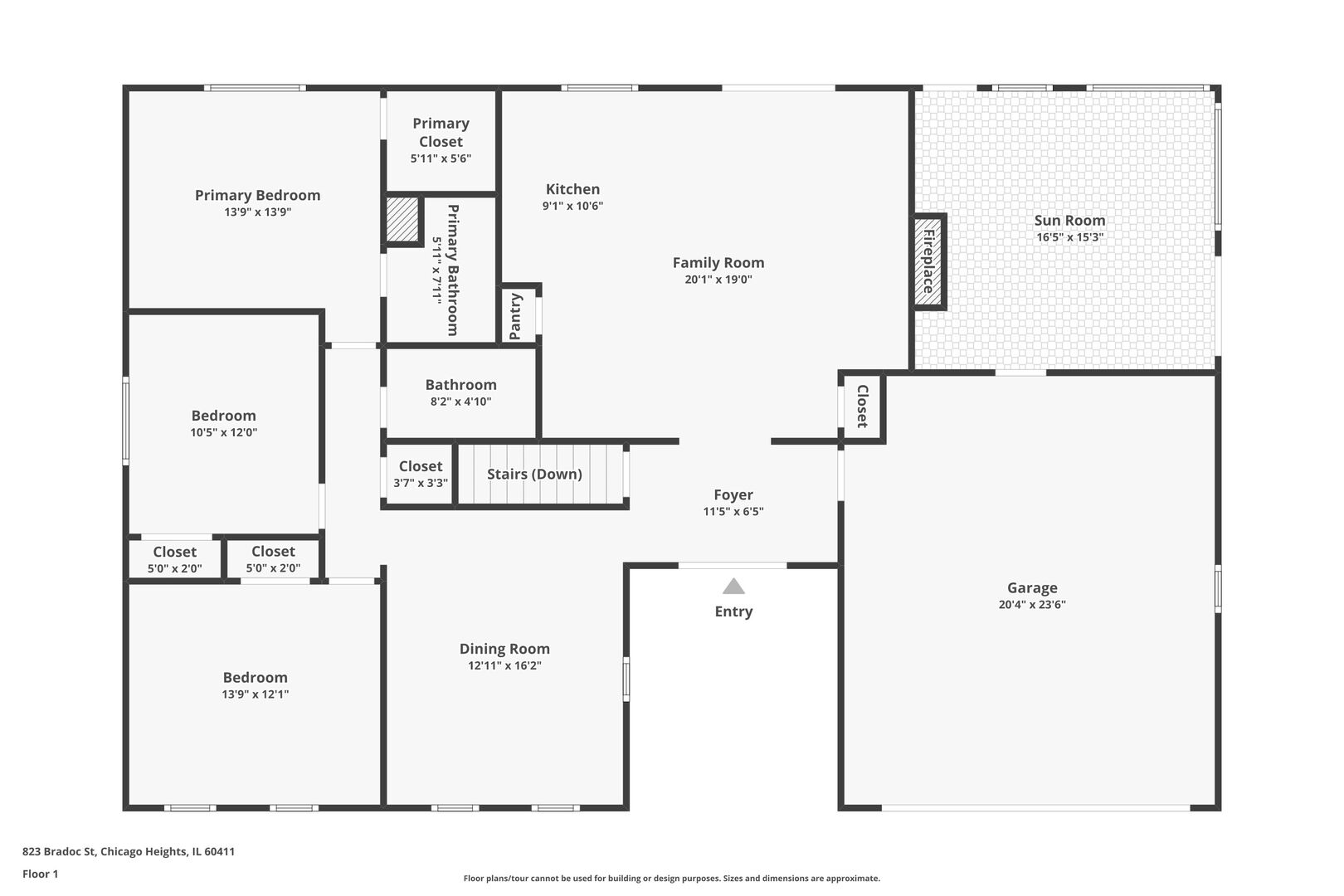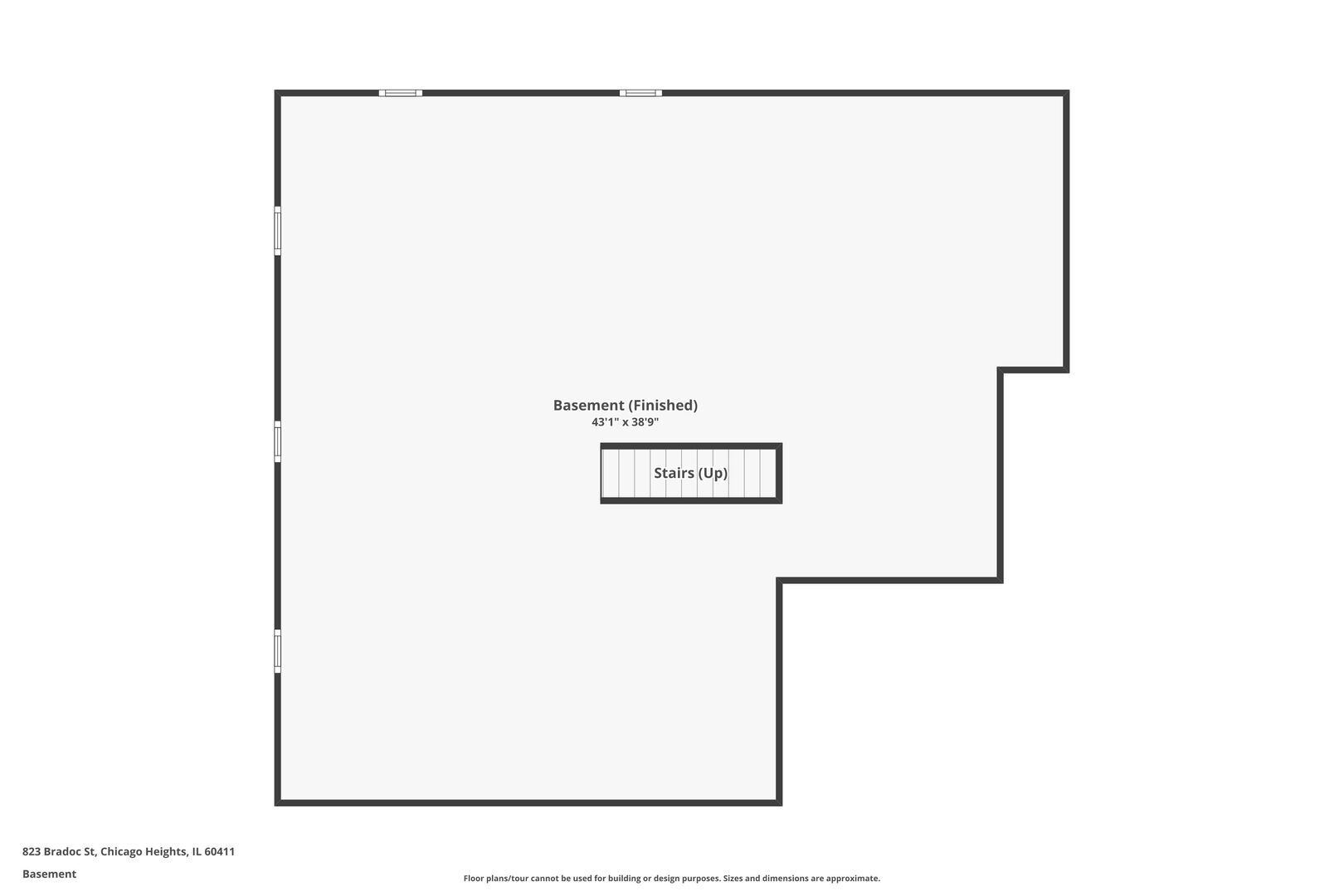Description
Tucked away in the heart of Chicago Heights, this stunning all-brick ranch with a spacious 2-car attached garage is a beautifully reimagined gem, ready to sweep its new owners off their feet! The dazzling kitchen with brand new, just added L-shaped island steals the show with gleaming quartz countertops, crisp white shaker-style cabinets, and sleek stainless steel appliances, perfect for whipping up culinary delights. Stay cosy year-round with a new furnace, hot water heater, and electrical panel, plus the added peace of mind from a whole-house generator. Glide across fresh luxury vinyl plank flooring and plush new carpeting, while new interior paint, chic fixtures, and modern lighting create a warm, inviting glow throughout. The great room, complete with a charming fireplace, handy pantry, and ample closets, opens to the outdoors through glass sliding doors to a lovely rear patio, ideal for soaking up sunny afternoons. A delightful sunroom/four-season room offers extra space for morning coffee or lively gatherings, adding a touch of joy to every day. Perfectly blending style and comfort, this home is a true haven. Explore the 3D tour with floor plan and book your private showing today to fall in love with this radiant Chicago Heights retreat!
- Listing Courtesy of: Chase Real Estate LLC
Details
Updated on November 21, 2025 at 6:49 pm- Property ID: MRD12462694
- Price: $309,700
- Property Size: 1540 Sq Ft
- Bedrooms: 3
- Bathrooms: 2
- Year Built: 1979
- Property Type: Single Family
- Property Status: Active
- Parking Total: 2
- Parcel Number: 32183130090000
- Water Source: Public
- Sewer: Public Sewer
- Architectural Style: Ranch
- Days On Market: 78
- Basement Bath(s): No
- Living Area: 0.22
- Fire Places Total: 1
- Cumulative Days On Market: 78
- Tax Annual Amount: 707.32
- Roof: Asphalt
- Cooling: Central Air
- Electric: Circuit Breakers
- Asoc. Provides: None
- Appliances: Range,Microwave,Dishwasher,Refrigerator
- Parking Features: Asphalt,Yes,Garage Owned,Attached,Garage
- Room Type: Foyer,Heated Sun Room
- Community: Curbs,Sidewalks,Street Lights,Street Paved
- Stories: 1 Story
- Directions: From Rt 30 Head North on Ashland Ave. Turn left onto 8th St and the home will be on your right.
- Association Fee Frequency: Not Required
- Living Area Source: Assessor
- Elementary School: Kennedy Elementary School
- High School: Bloom High School
- Township: Bloom
- ConstructionMaterials: Brick
- Interior Features: 1st Floor Bedroom,1st Floor Full Bath,Built-in Features,Walk-In Closet(s),Dining Combo
- Asoc. Billed: Not Required
Address
Open on Google Maps- Address 823 Bradoc
- City Chicago Heights
- State/county IL
- Zip/Postal Code 60411
- Country Cook
Overview
- Single Family
- 3
- 2
- 1540
- 1979
Mortgage Calculator
- Down Payment
- Loan Amount
- Monthly Mortgage Payment
- Property Tax
- Home Insurance
- PMI
- Monthly HOA Fees
