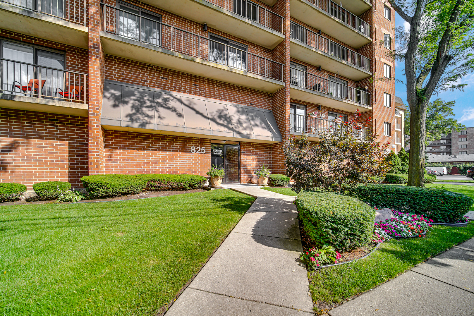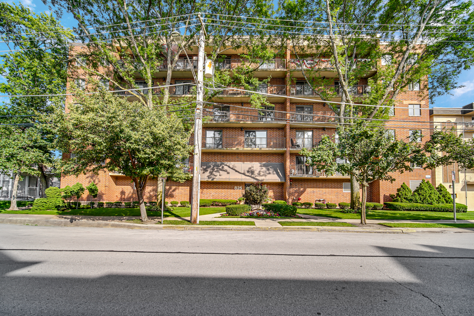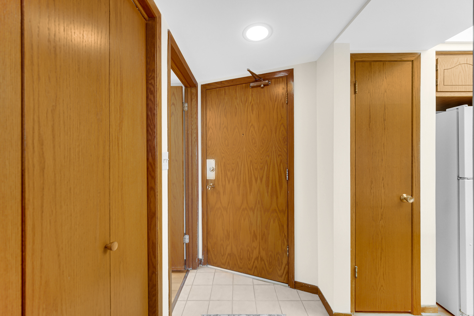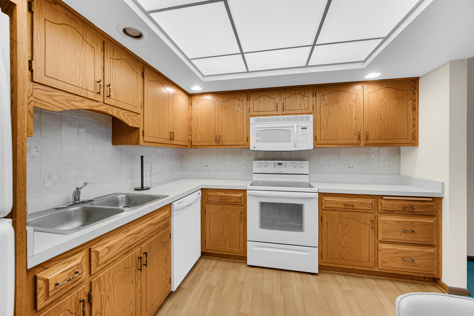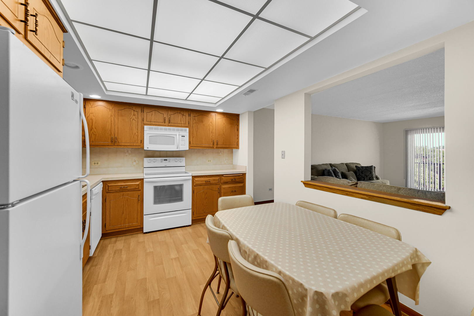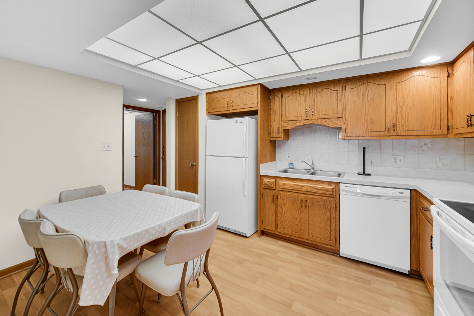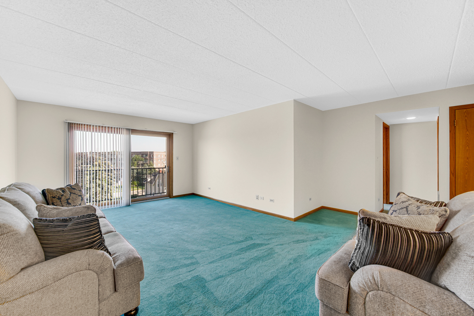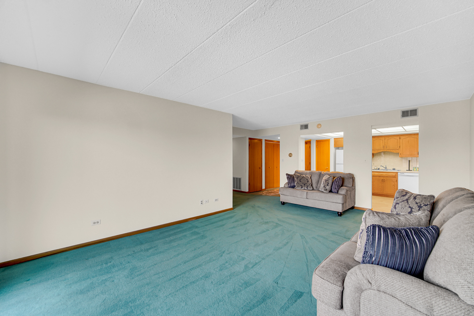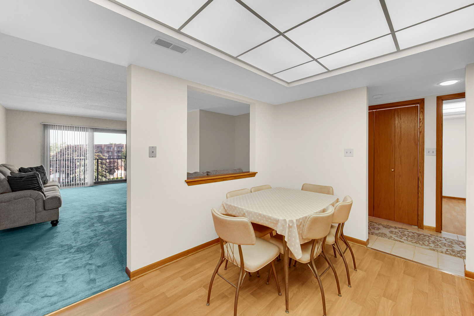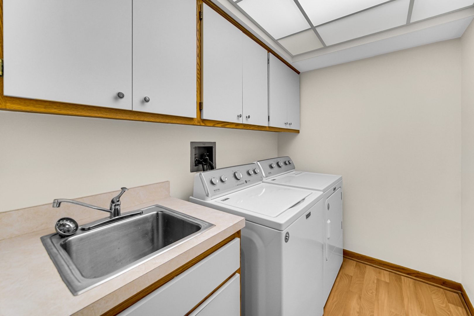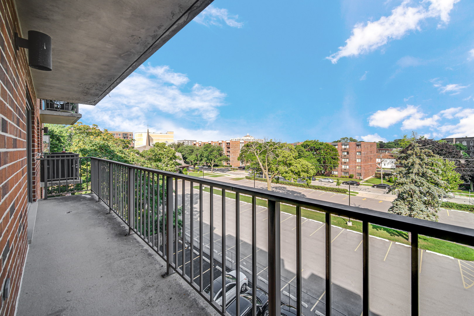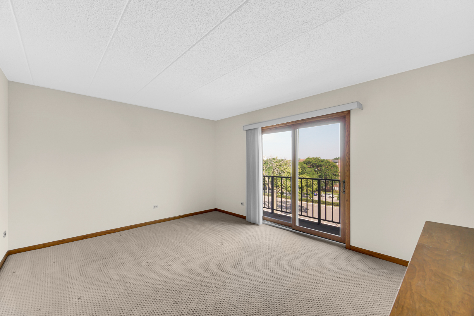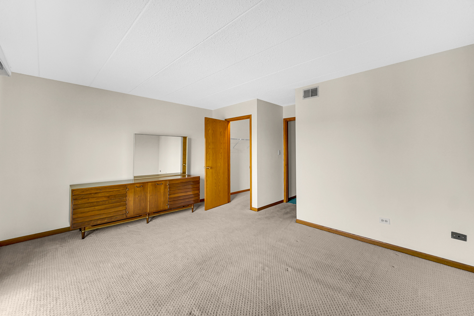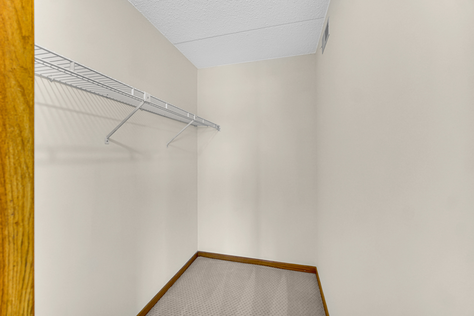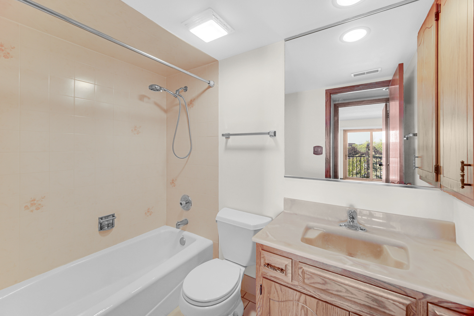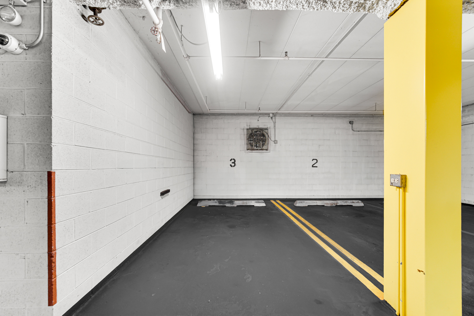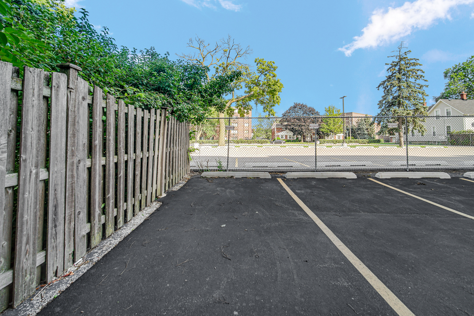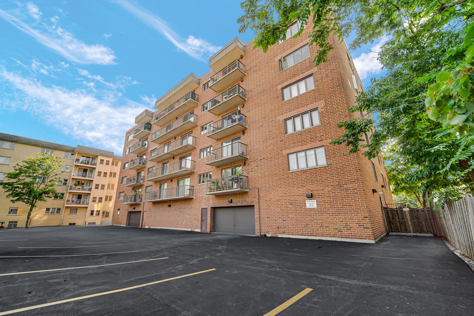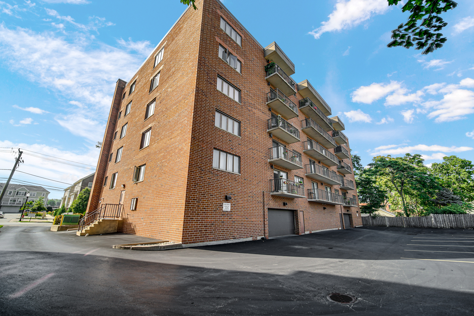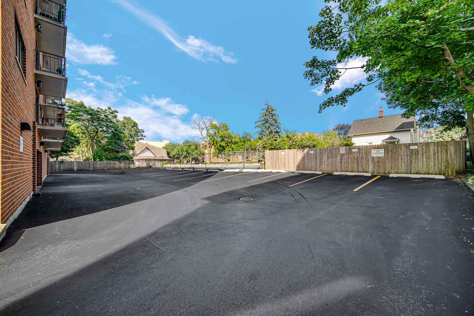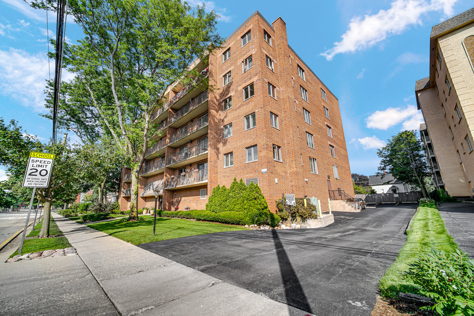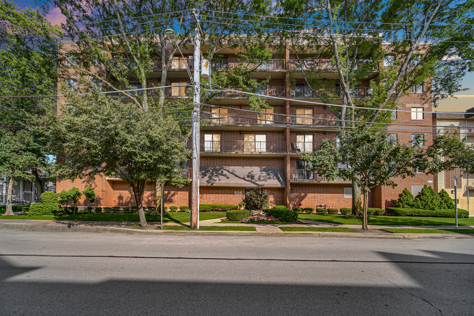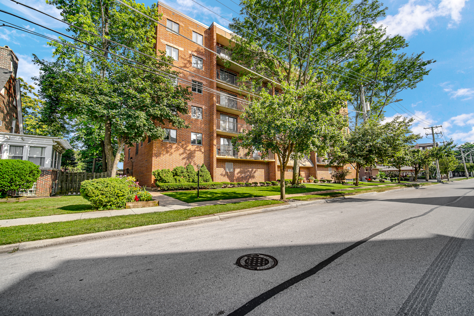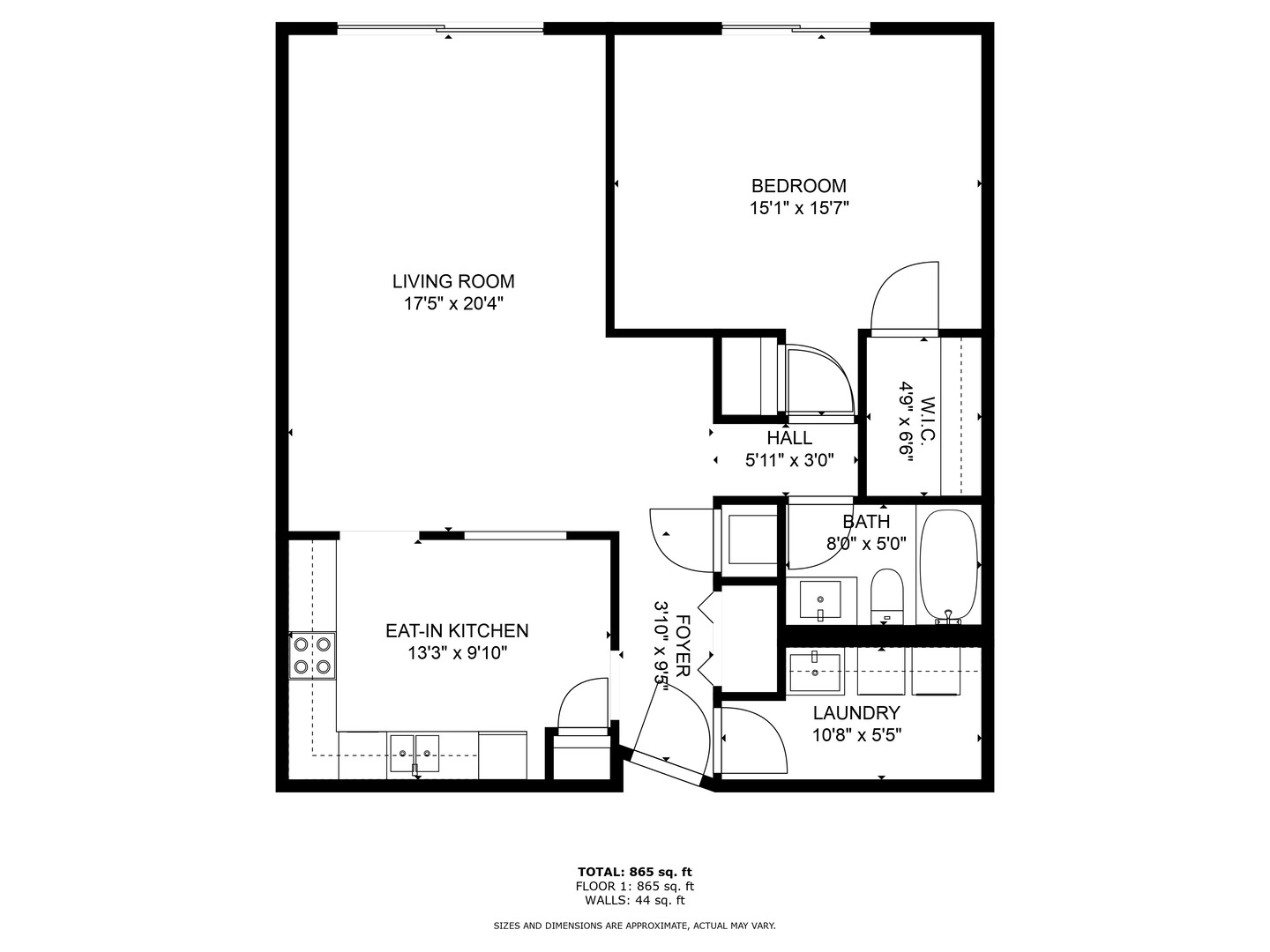Description
Lovely one bedroom 5th floor condo with eastern exposure with long balcony off of both living room and bedroom. Conveniently positioned across from elevator. Large Bedroom has two closets, one walk in. Nearly 900 square feet of living space. In unit full size washer and dryer in spacious laundry room which includes sink. TWO parking spaces, one in the garage (#3) and another in designated outside parking spot (#1). Large secured storage unit (#2) on 2nd floor. Unit is excellently maintained. Quick close possible. All owner occupied. Professionally managed. Close to library, METRA/PACE station, bakery theatre, grocery store. Easily accessible to 294/90.
- Listing Courtesy of: Keller Williams ONEChicago
Details
Updated on September 4, 2025 at 12:45 am- Property ID: MRD12366226
- Price: $220,000
- Property Size: 856 Sq Ft
- Bedroom: 1
- Bathroom: 1
- Year Built: 1987
- Property Type: Condo
- Property Status: Contingent
- HOA Fees: 257
- Parking Total: 3
- Parcel Number: 09202010281021
- Water Source: Lake Michigan
- Sewer: Storm Sewer
- Buyer Agent MLS Id: MRD878525
- Days On Market: 40
- Purchase Contract Date: 2025-08-30
- Basement Bath(s): No
- Cumulative Days On Market: 40
- Tax Annual Amount: 235.23
- Cooling: Central Air
- Asoc. Provides: Heat,Water,Parking,Insurance,Exterior Maintenance,Lawn Care,Scavenger,Snow Removal
- Appliances: Range,Microwave,Dishwasher,Refrigerator,Washer,Dryer
- Parking Features: Garage Door Opener,On Site,Garage Owned,Attached,Assigned,Off Street,Guest,Owned,Garage
- Room Type: Walk In Closet
- Directions: Between Prairie and Thacker/Dempster Streets
- Buyer Office MLS ID: MRD10115
- Association Fee Frequency: Not Required
- Living Area Source: Estimated
- High School: Maine West High School
- Township: Maine
- ConstructionMaterials: Brick
- Contingency: Attorney/Inspection
- Interior Features: Storage
- Asoc. Billed: Not Required
Address
Open on Google Maps- Address 825 Center
- City Des Plaines
- State/county IL
- Zip/Postal Code 60016
- Country Cook
Overview
- Condo
- 1
- 1
- 856
- 1987
Mortgage Calculator
- Down Payment
- Loan Amount
- Monthly Mortgage Payment
- Property Tax
- Home Insurance
- PMI
- Monthly HOA Fees
