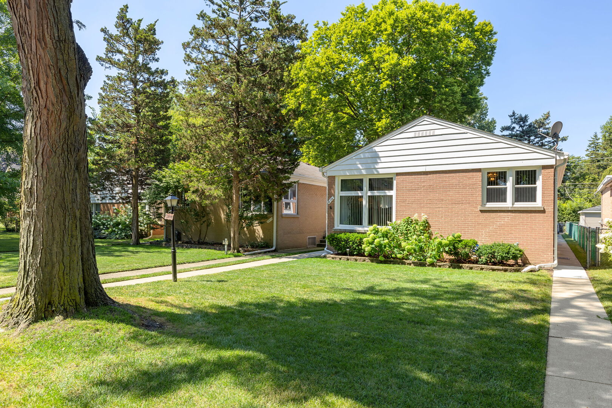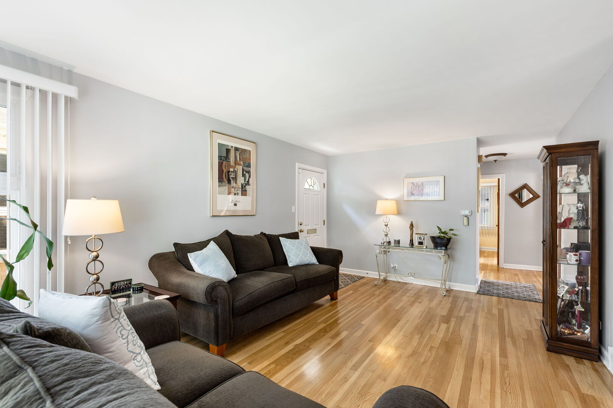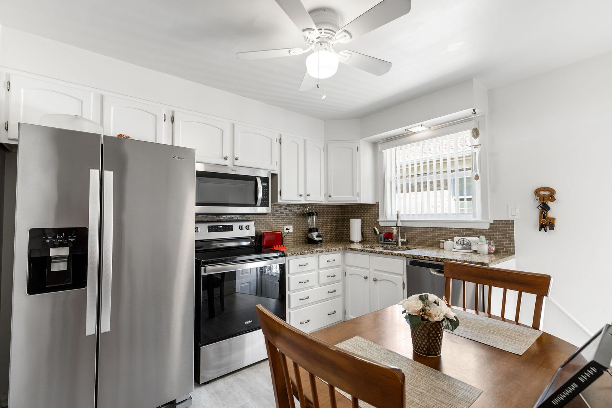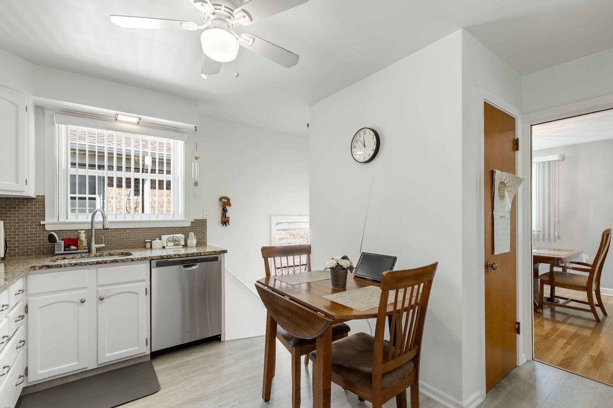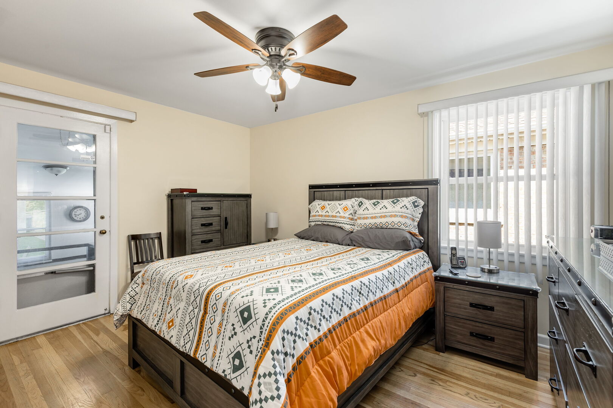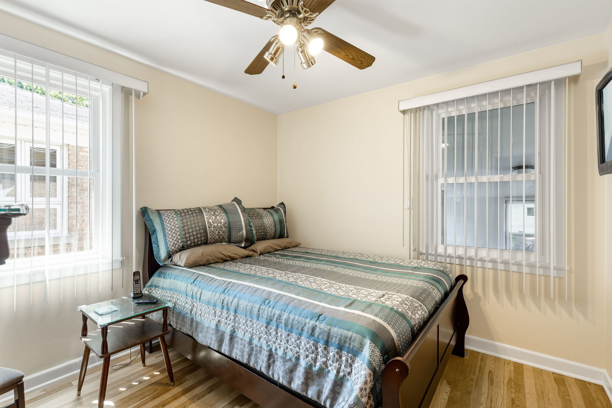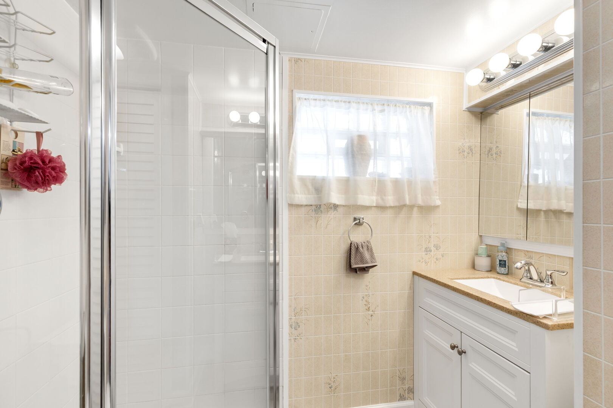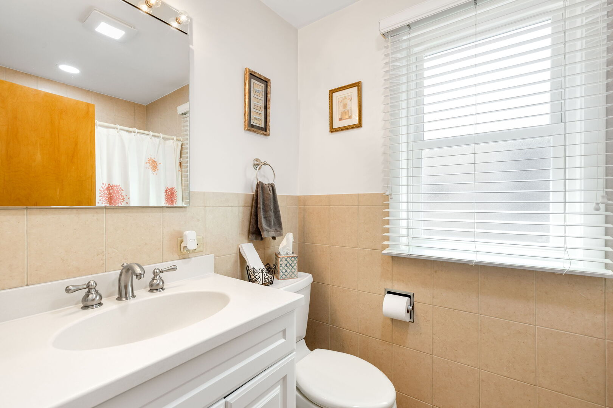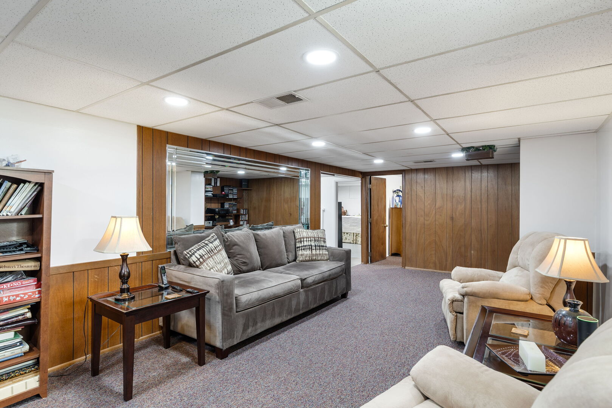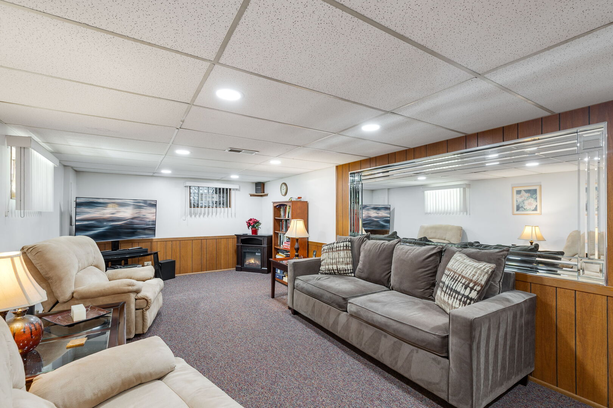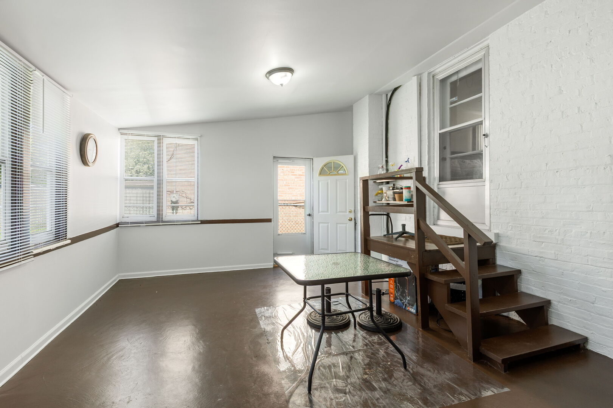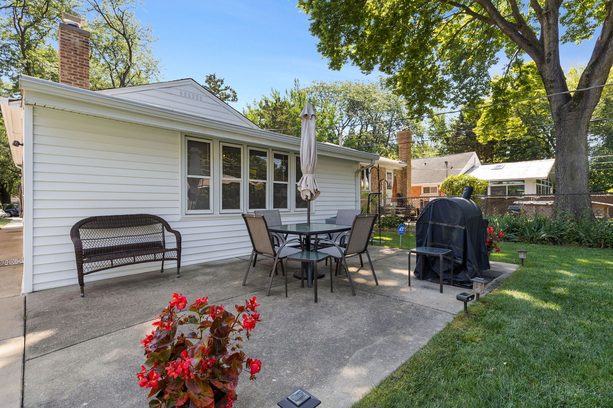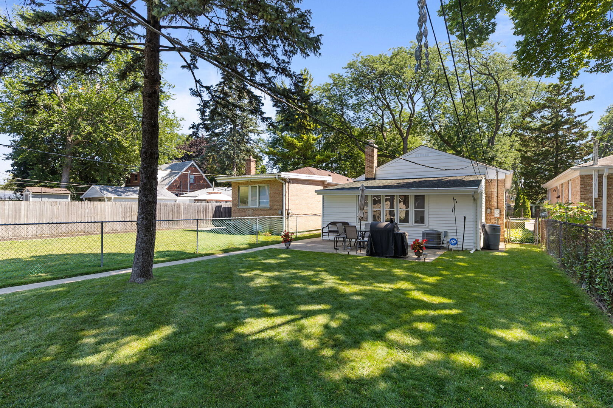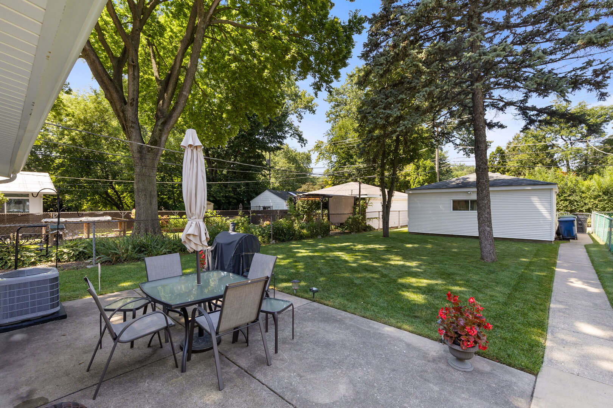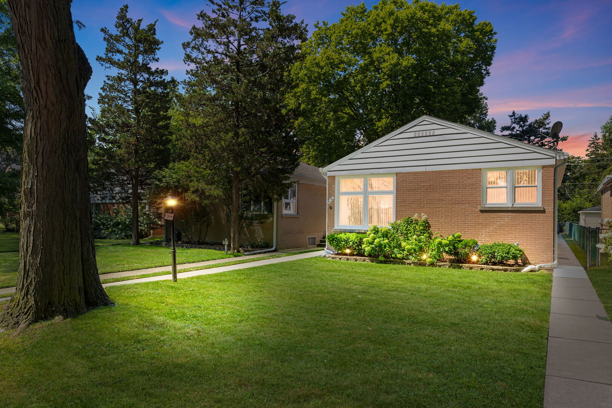Active
826 Brown Evanston, IL 60202
826 Brown Evanston, IL 60202
Description
Welcome to this beautifully maintained brick raised ranch, on a quiet tree-lined street. Stainless Steel appliances, granite countertops, and oak cabinets in the eat-kitchen. Jacuzzi tub, and porcelain tile in first floor bathroom. Hardwood floors throughout. Cozy lower level family room, office/possible 3rd bedroom. Enclosed rear porch leads to expansive back patio and yard for your enjoyment. Detached 2 car garage off of the alley.
- Listing Courtesy of: Coldwell Banker Realty
Details
Updated on September 3, 2025 at 10:29 pm- Property ID: MRD12447351
- Price: $485,000
- Property Size: 1303 Sq Ft
- Bedrooms: 2
- Bathrooms: 2
- Year Built: 1955
- Property Type: Single Family
- Property Status: Active
- Parking Total: 2
- Parcel Number: 10243030420000
- Water Source: Lake Michigan
- Sewer: Public Sewer
- Days On Market: 19
- Basement Bedroom(s): 1
- Basement Bath(s): Yes
- Cumulative Days On Market: 19
- Tax Annual Amount: 464.21
- Cooling: Central Air
- Electric: Circuit Breakers
- Asoc. Provides: None
- Appliances: Range,Microwave,Dishwasher,Refrigerator,Washer,Dryer
- Parking Features: On Site,Garage Owned,Detached,Garage
- Room Type: Enclosed Porch,Utility Room-Lower Level
- Stories: Raised Ranch
- Directions: 1 block west of Dodge, South of Main to Brown
- Association Fee Frequency: Not Required
- Living Area Source: Other
- Elementary School: Dawes Elementary School
- Middle Or Junior School: Chute Middle School
- High School: Evanston Twp High School
- Township: Evanston
- ConstructionMaterials: Vinyl Siding,Brick
- Asoc. Billed: Not Required
Address
Open on Google Maps- Address 826 Brown
- City Evanston
- State/county IL
- Zip/Postal Code 60202
- Country Cook
Overview
Property ID: MRD12447351
- Single Family
- 2
- 2
- 1303
- 1955
Mortgage Calculator
Monthly
- Down Payment
- Loan Amount
- Monthly Mortgage Payment
- Property Tax
- Home Insurance
- PMI
- Monthly HOA Fees
