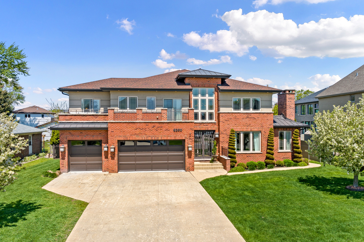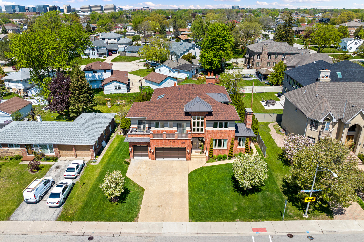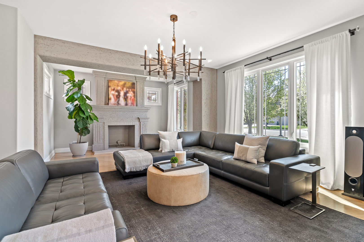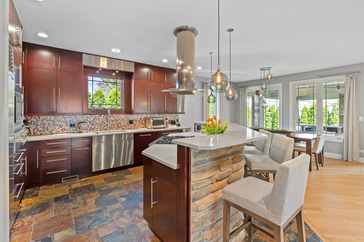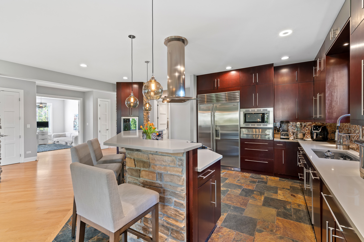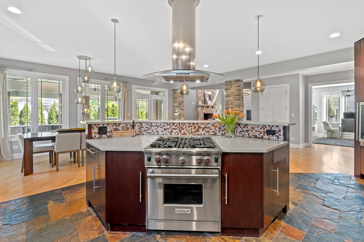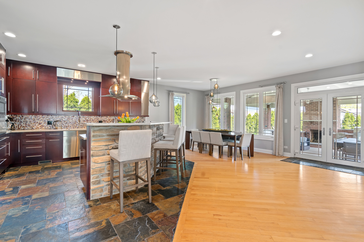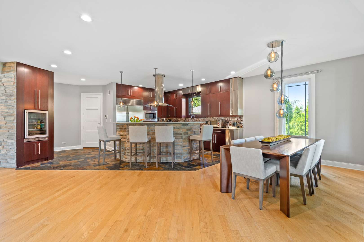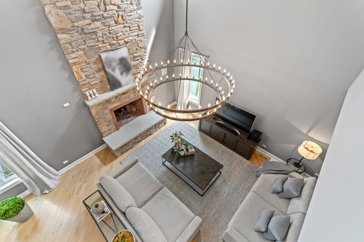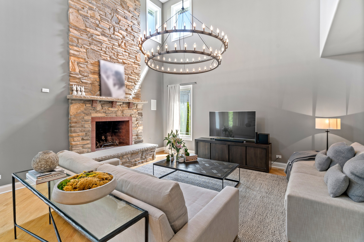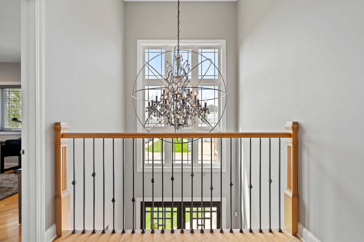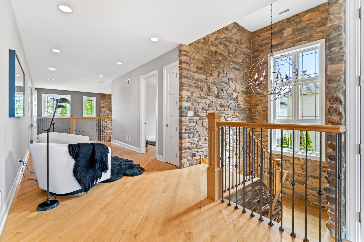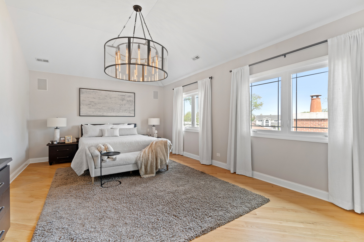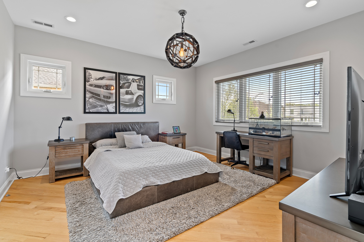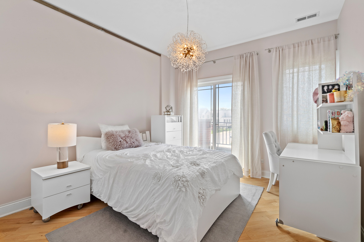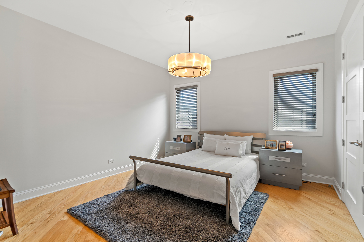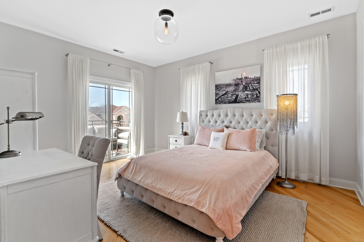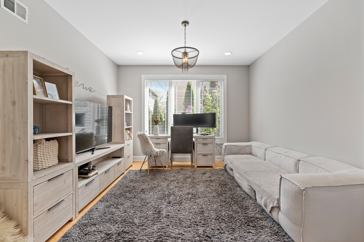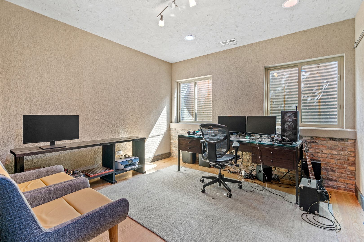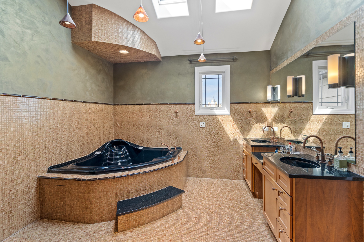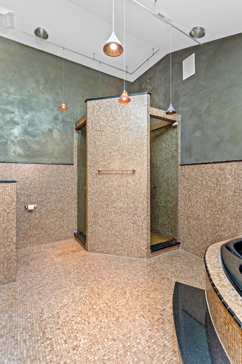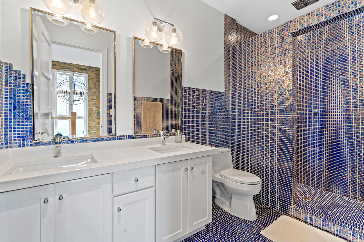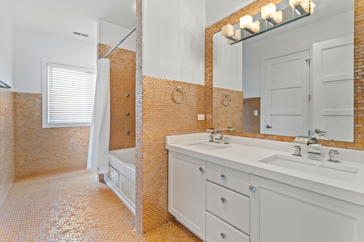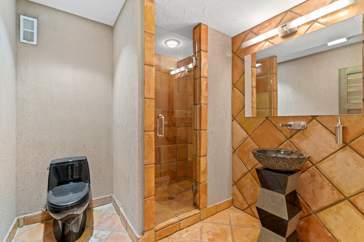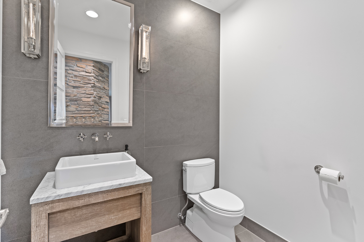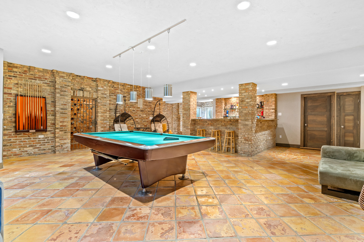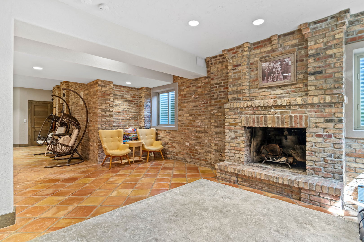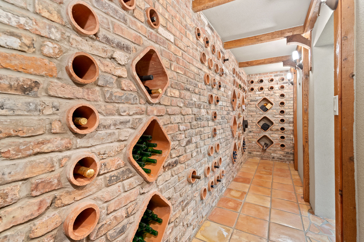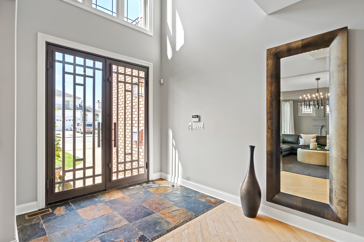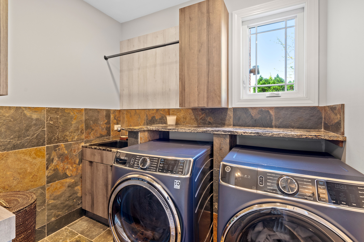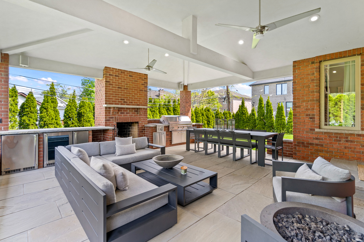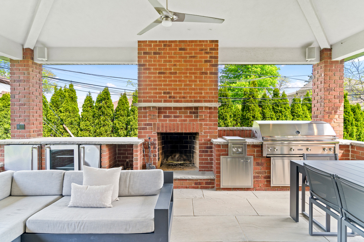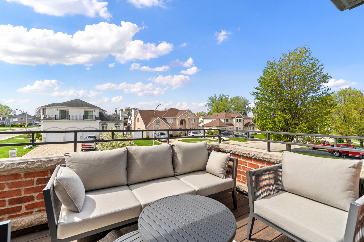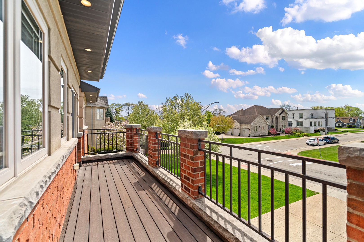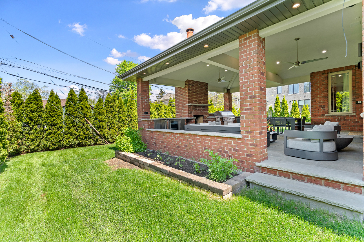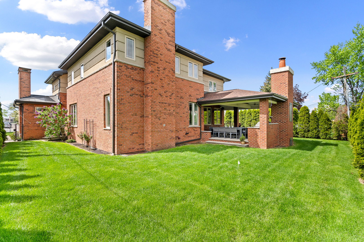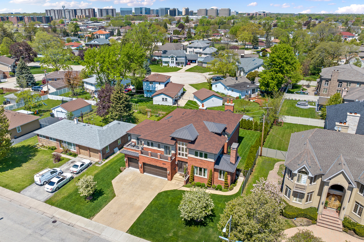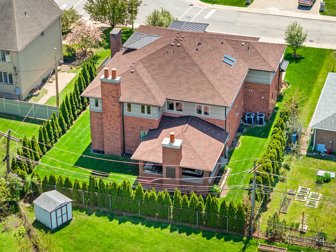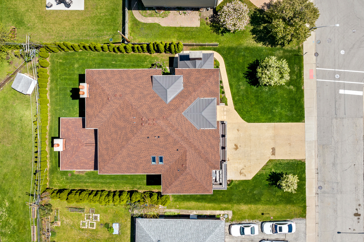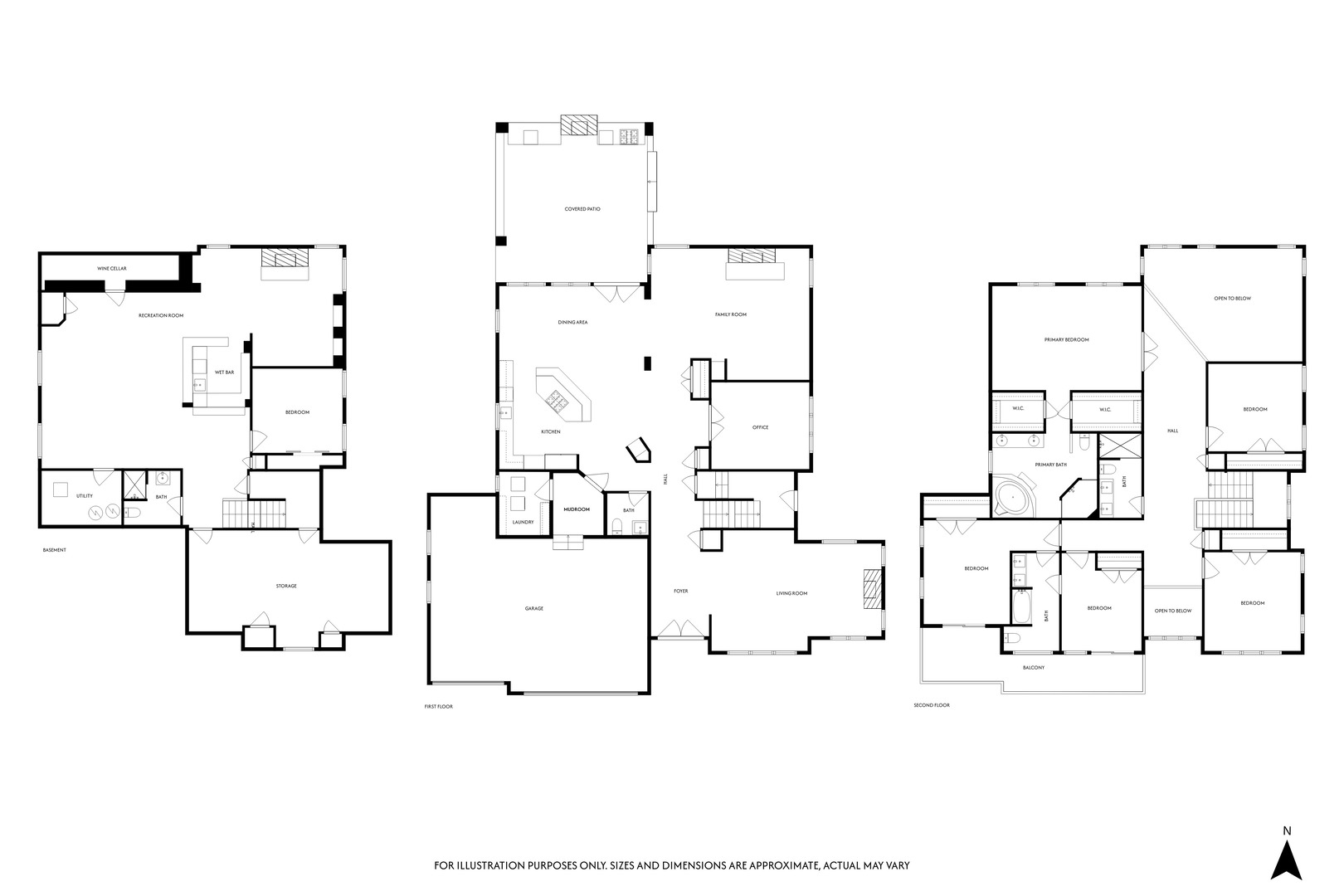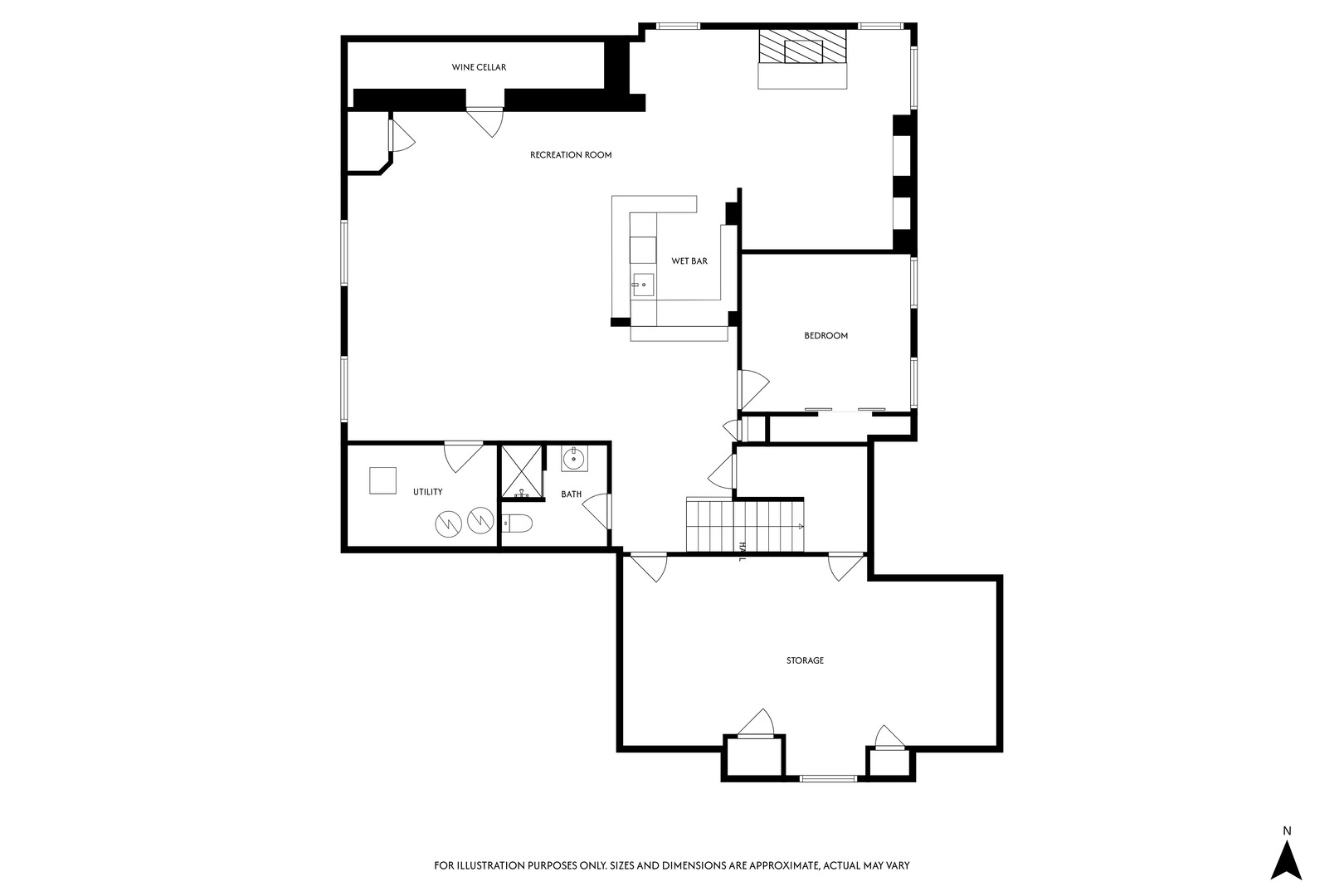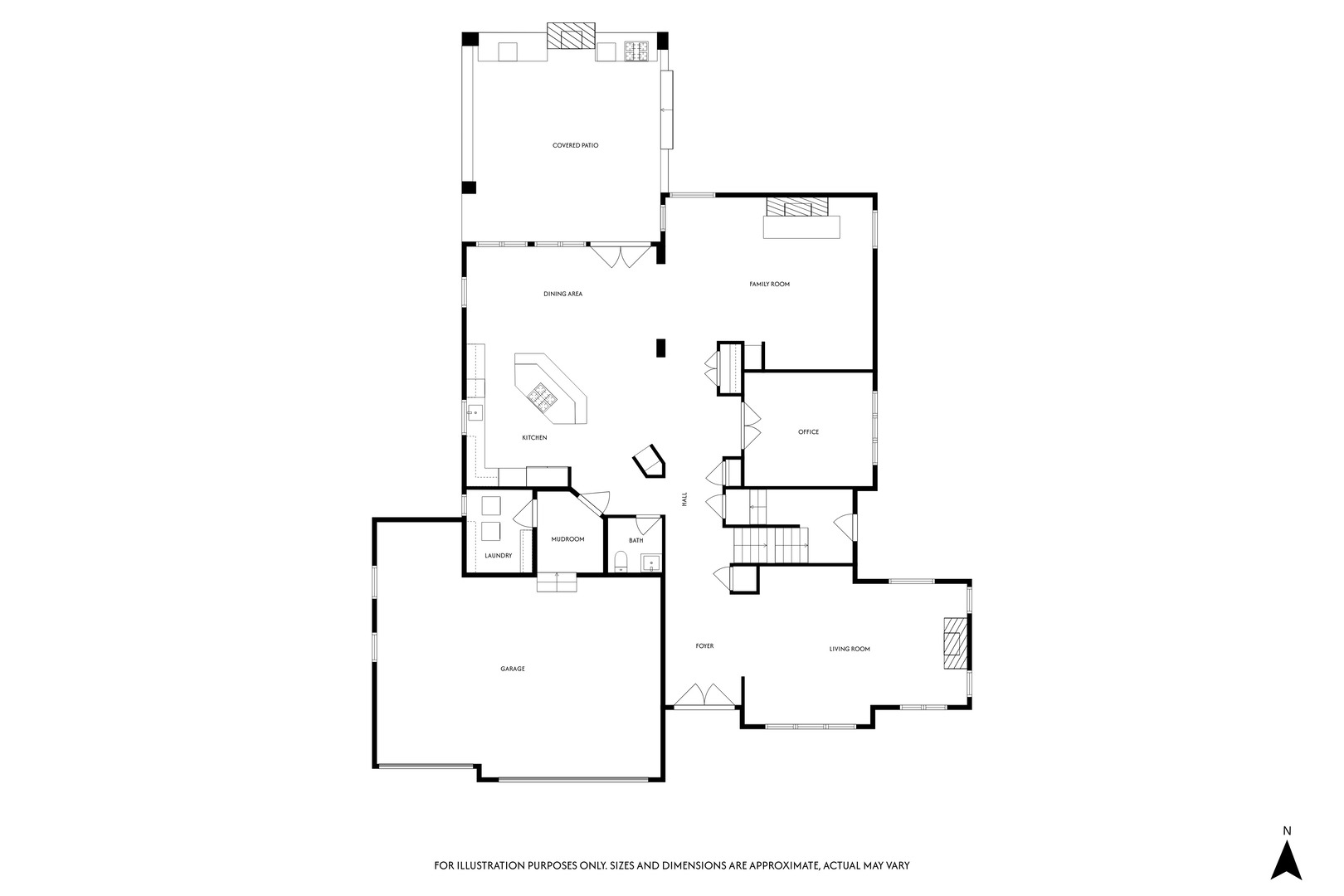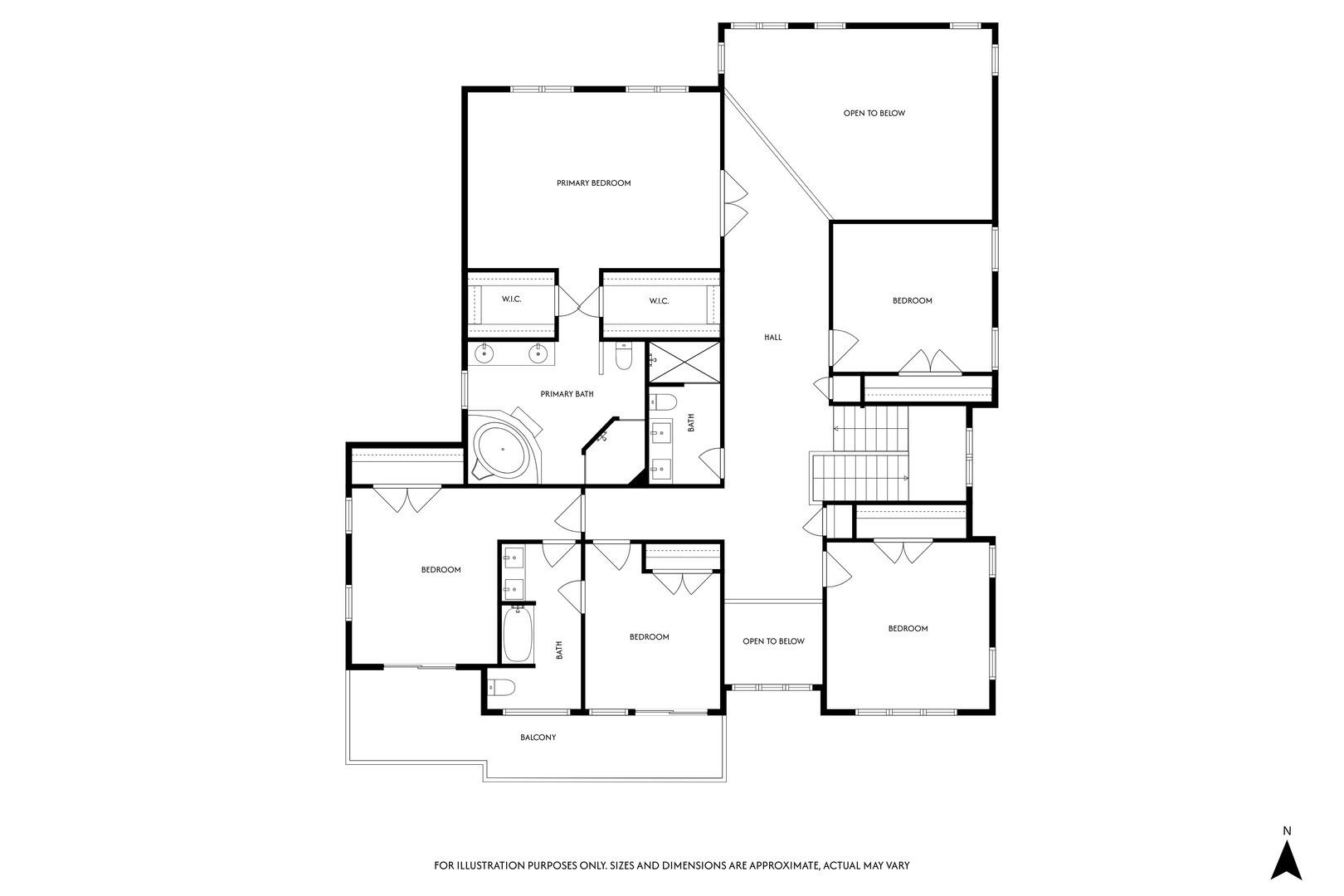Description
Prepare to be amazed by this spectacular residence! Built on a double lot, this luxurious home offers 6 bedrooms, 4.5 bathrooms, a 3-car garage, and countless high-end details throughout. From the moment you enter, you’re greeted by a grand two-story foyer and an expansive hallway, highlighted by a stunning Restoration Hardware chandelier equipped with a lift for easy maintenance-setting the tone for the elegance that follows. To the right, the formal living room features one of four fireplaces, creating a warm and inviting ambiance. Straight ahead, the chef’s kitchen impresses with quartz countertops, an oversized island, custom cabinetry, and premium high-end appliances-offering both beauty and function. Adjacent to the kitchen, the elegant dining room provides a comfortable setting for everyday meals or formal gatherings. The spacious family room is an entertainer’s dream, featuring a dramatic stone fireplace, soaring 20-foot cathedral ceilings, and another exquisite RH chandelier. French doors open to a sprawling terrace with a wood-burning fireplace, built-in grill, and professionally landscaped outdoor oasis-perfectly merging indoor and outdoor living. The second floor features five generously sized bedrooms and three full bathrooms. The luxurious primary suite offers vaulted ceilings, a stylish chandelier, and an expansive walk-in closet. The spa-like en suite bathroom boasts a large walk-in steam shower, free-standing Jacuzzi tub, and dual vanities. Two of the additional bedrooms share a Jack & Jill bath, while the others enjoy abundant closet space and natural light. A private balcony offers the perfect spot to unwind in the evening. The fully finished basement with stucco walls is another highlight-designed for entertainment with an open layout, cozy family room with a fireplace, wet bar with dishwasher, a unique wine cellar, full bathroom, and an oversized storage room already equipped for a future home theater. An additional bedroom adds flexibility for guests or extended family. Distinctive stone finishes and thoughtful upgrades make this home truly one of a kind. Features include central vacuum, built-in speakers on the patio and in the primary suite, a surround system, whole-house intercom, sprinkler system, new roof (2024), new AC (2024), two furnaces (2024 and 2018), four wood-burning fireplaces, and gleaming hardwood floors throughout. The spacious 3-car garage completes this dream home. This extraordinary property offers unmatched luxury, design, and comfort-everything you’ve been looking for and more. Wonderful location close to metra station, conveniently near the highway, and just a 20-minute drive to downtown. Hurry!!! It won’t last long!
- Listing Courtesy of: Exit Realty Redefined
Details
Updated on July 8, 2025 at 10:26 am- Property ID: MRD12362325
- Price: $1,550,000
- Property Size: 5261 Sq Ft
- Bedrooms: 5
- Bathrooms: 4
- Year Built: 2007
- Property Type: Single Family
- Property Status: Active
- Parking Total: 3
- Parcel Number: 12114050230000
- Water Source: Lake Michigan
- Sewer: Public Sewer
- Architectural Style: Contemporary
- Days On Market: 58
- Basement Bedroom(s): 1
- Basement Bath(s): Yes
- Fire Places Total: 4
- Cumulative Days On Market: 58
- Tax Annual Amount: 1296.5
- Cooling: Central Air,Zoned
- Electric: Circuit Breakers,200+ Amp Service
- Asoc. Provides: None
- Appliances: Double Oven,Microwave,Dishwasher,Refrigerator,Washer,Dryer,Disposal,Humidifier
- Parking Features: Other,Garage Door Opener,Heated Garage,Garage,Off Site,Garage Owned,Attached
- Room Type: Bedroom 5,Bedroom 6,Recreation Room,Office,Great Room,Bonus Room,Utility Room-1st Floor
- Community: Park,Curbs,Sidewalks,Street Lights,Street Paved
- Stories: 2 Stories
- Directions: CUMBERLAND TO ARGYLE WEST TO HOME
- Association Fee Frequency: Not Required
- Living Area Source: Plans
- Township: Norwood Park
- Bathrooms Half: 1
- ConstructionMaterials: Brick,Stone
- Interior Features: 1st Floor Bedroom
- Asoc. Billed: Not Required
Address
Open on Google Maps- Address 8260 W Argyle
- City Norridge
- State/county IL
- Zip/Postal Code 60706
- Country Cook
Overview
- Single Family
- 5
- 4
- 5261
- 2007
Mortgage Calculator
- Down Payment $310,000.00
- Loan Amount $1,240,000.00
- Monthly Mortgage Payment $8,249.75
- Property Tax $1,291.67
- Home Insurance $0.00
- Monthly HOA Fees $0.00
