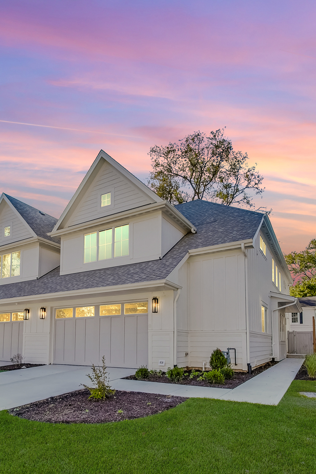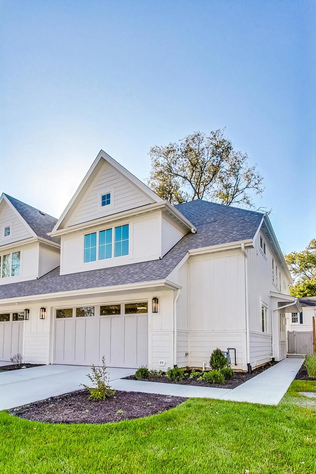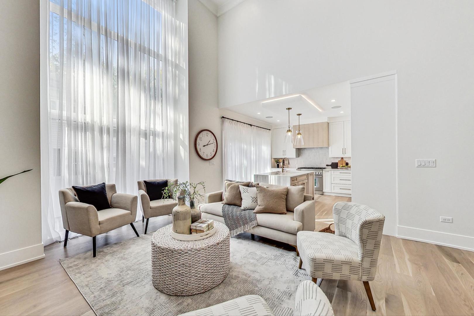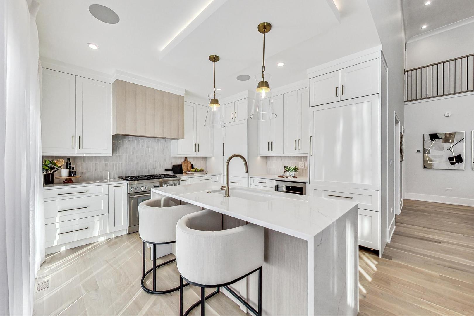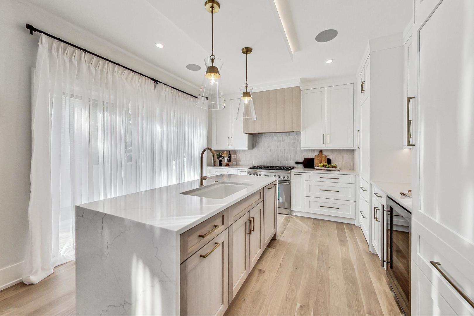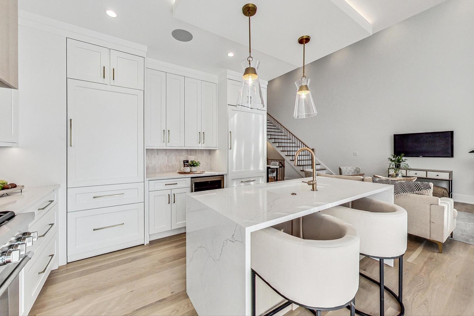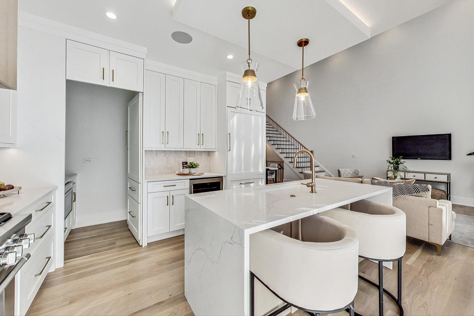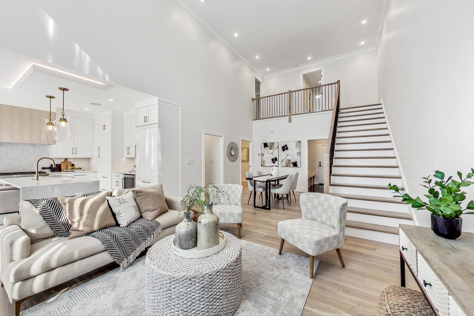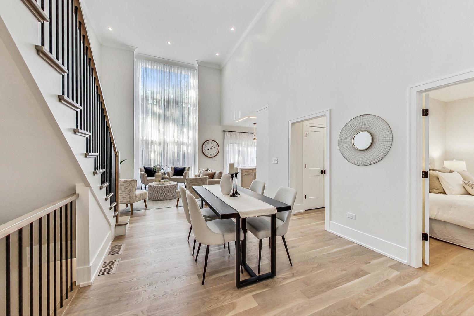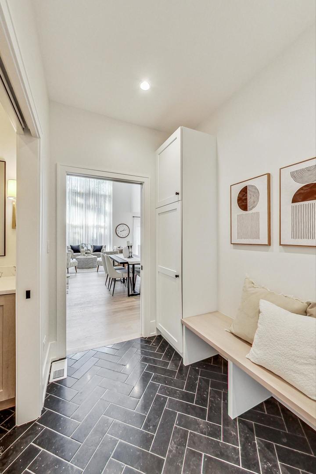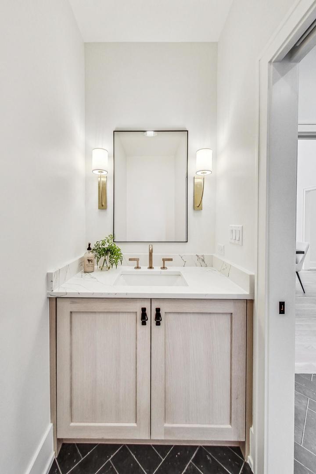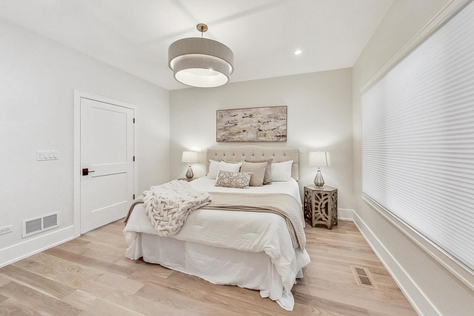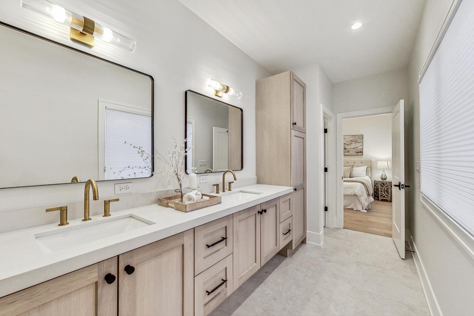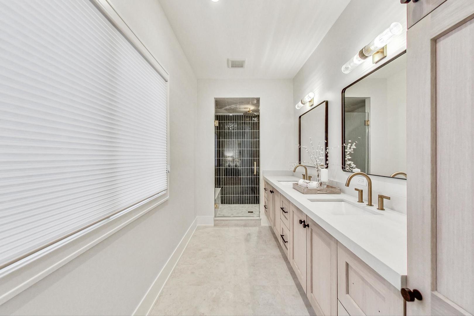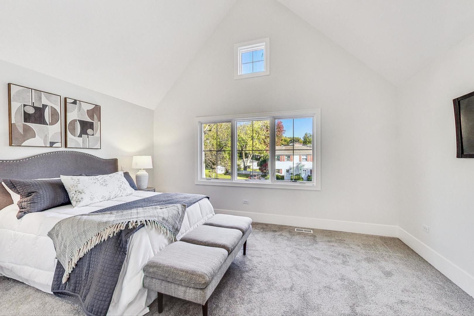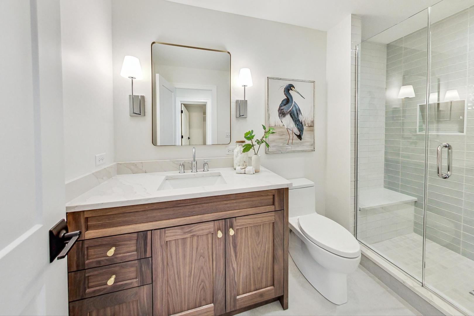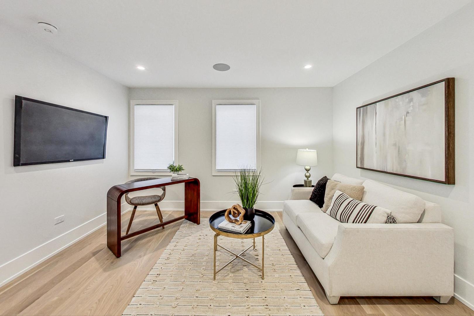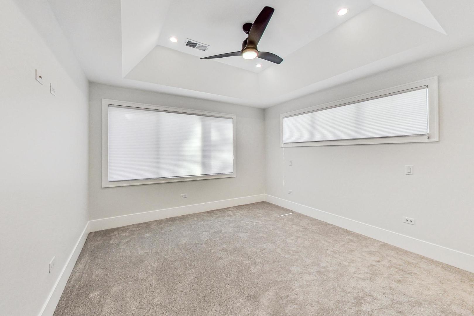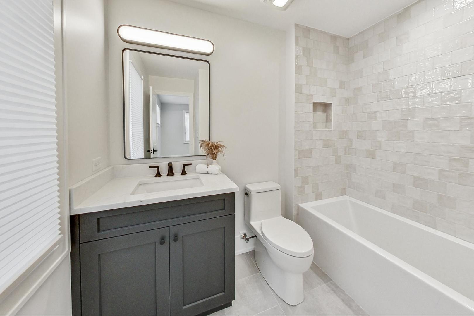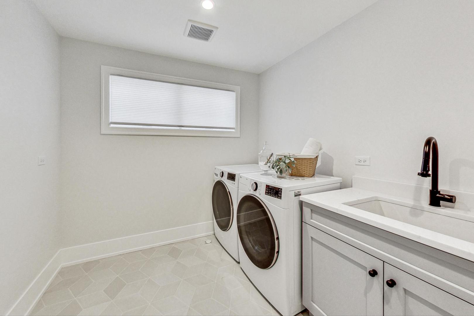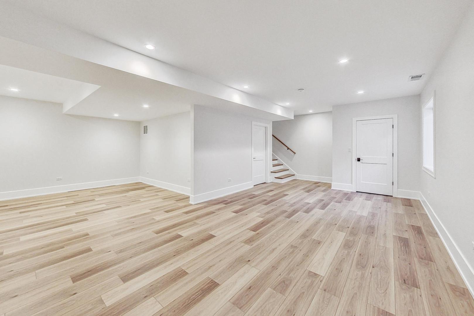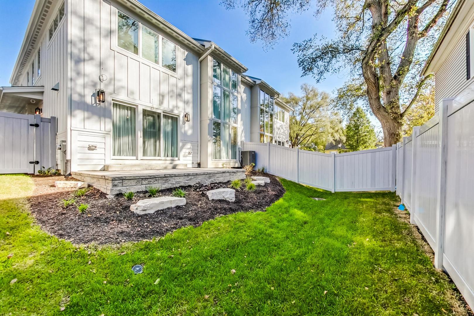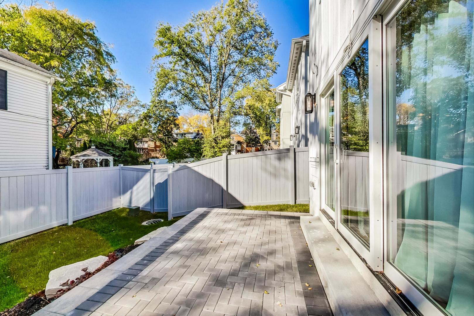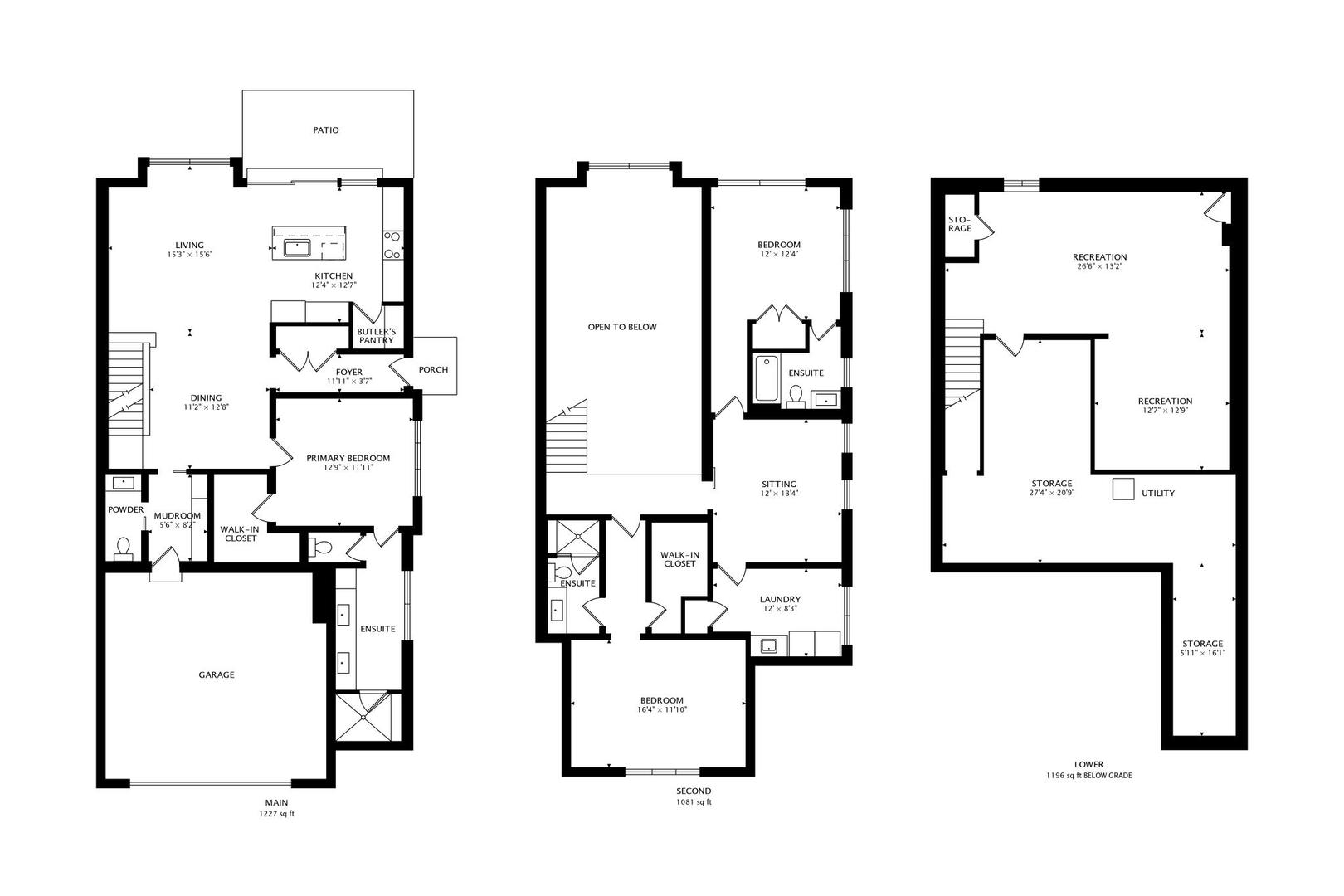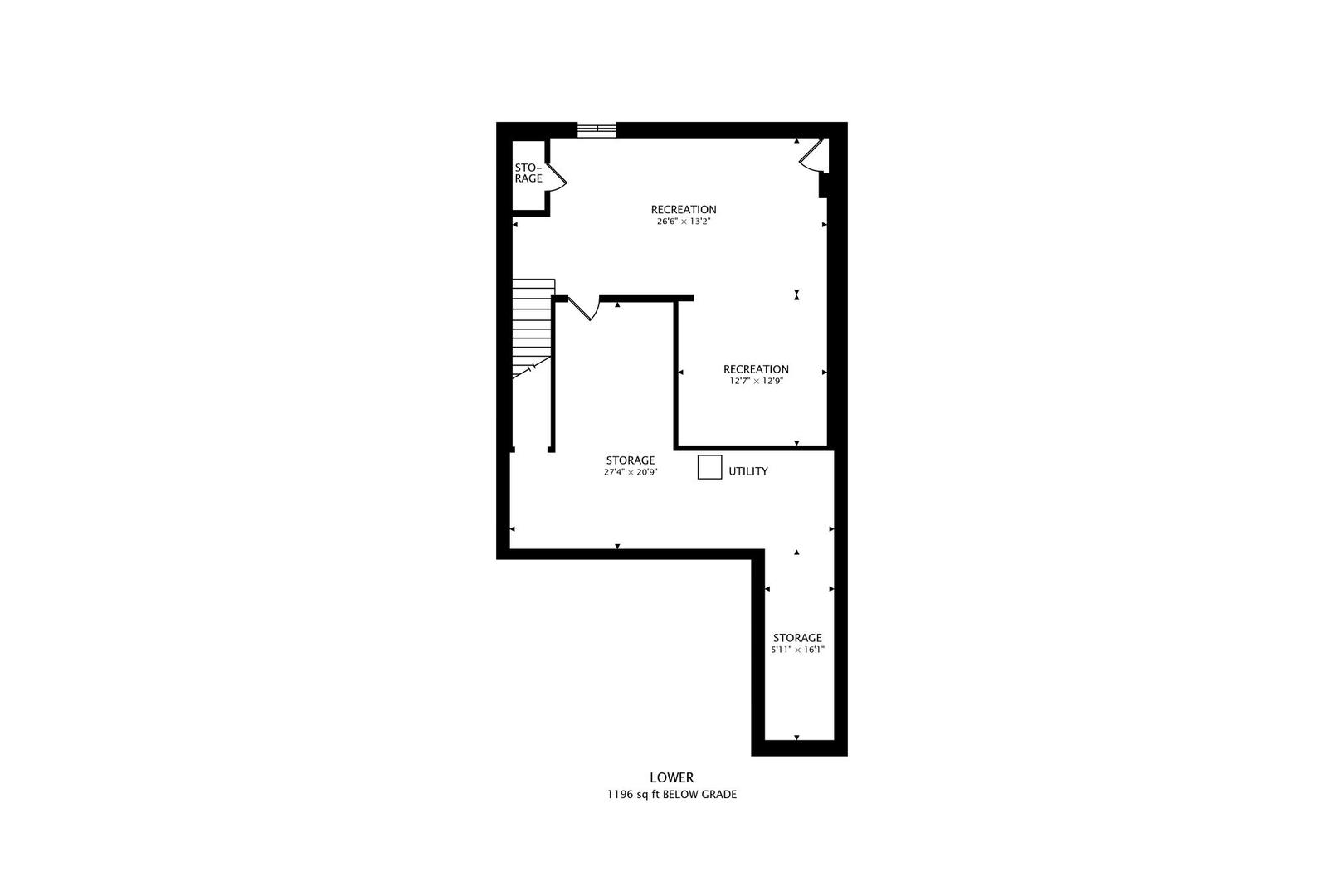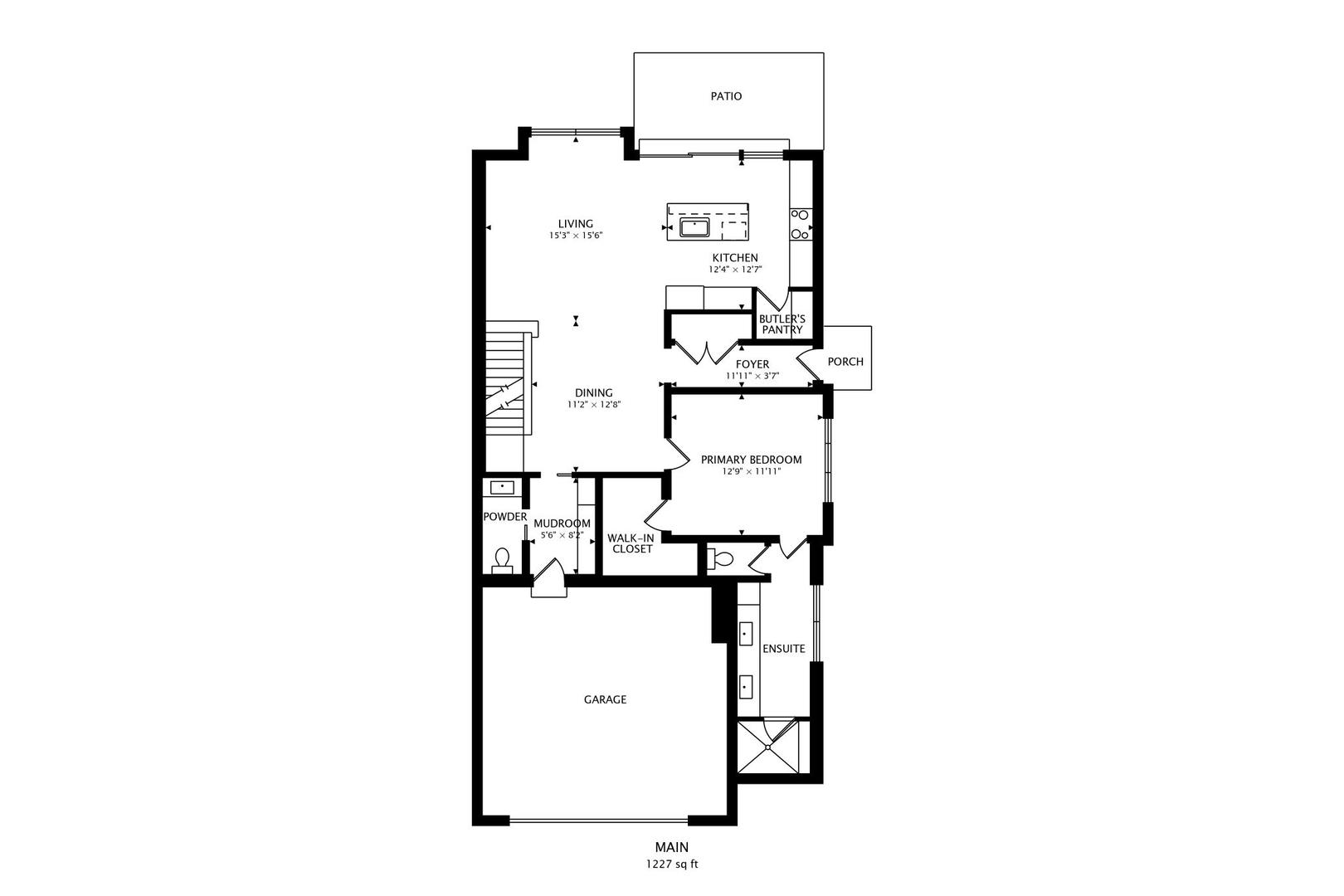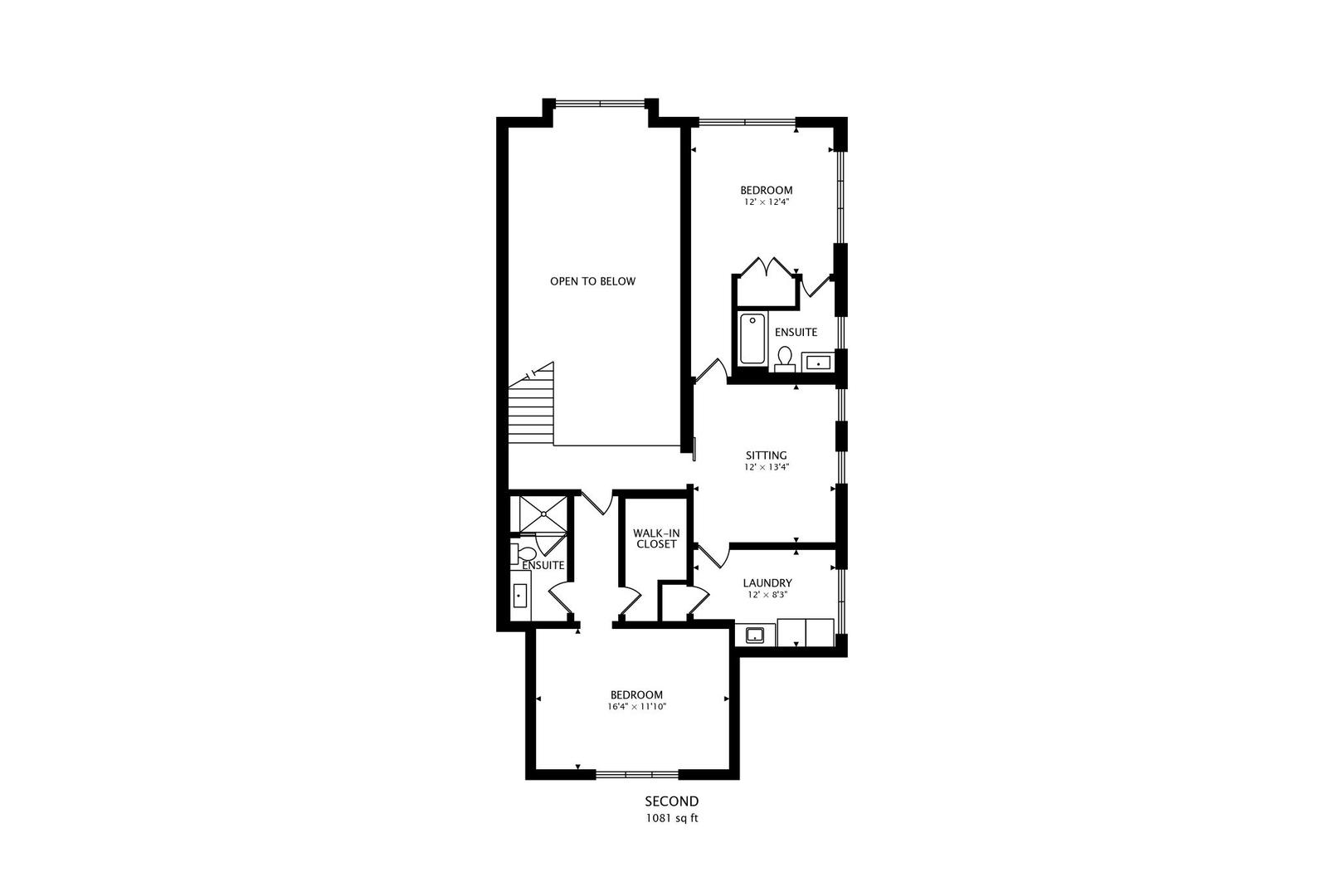Description
LAST UNIT AVAILABLE: Immediate delivery new construction in downtown Naperville! Franklin Flats: one of Naperville’s newest boutique luxury townhome projects in booming downtown. All of the maintenance free, lock-and-leave townhome convenience with a single-family home feel! UNIT FEATURES FIRST FLOOR PRIMARY BEDROOM LAYOUT. Soaring vaulted space in family room with south facing two story windows, facing private fenced in outdoor space and patio, finished basement with storage, 2 car attached parking with 2 car driveway parking. List price includes customizable high-end finishes and Thermador appliance package. Additional office, workout room or bedroom space in the finished basement. Another project by Sachs Design + Develop and Lakewest Custom Homes, long time luxury home builder in downtown Naperville. Easy walk to restaurants, bars and shopping as well as the Metra. Also listed for rent at $7500/mo. Agent interest.
- Listing Courtesy of: @properties Christie's International Real Estate
Details
Updated on August 30, 2025 at 11:28 am- Property ID: MRD12432557
- Price: $1,299,900
- Property Size: 2817 Sq Ft
- Bedrooms: 3
- Bathrooms: 3
- Year Built: 2025
- Property Type: Townhouse
- Property Status: Contingent
- HOA Fees: 375
- Parking Total: 2
- Parcel Number: 0000000000
- Water Source: Public
- Sewer: Public Sewer
- Buyer Agent MLS Id: MRD225980
- Days On Market: 32
- Purchase Contract Date: 2025-08-26
- Basement Bath(s): No
- Cumulative Days On Market: 32
- Roof: Asphalt
- Cooling: Central Air
- Asoc. Provides: Insurance,Exterior Maintenance,Lawn Care,Snow Removal
- Appliances: Range,Microwave,Dishwasher,High End Refrigerator,Washer,Dryer
- Parking Features: Asphalt,Garage Door Opener,On Site,Garage Owned,Attached,Garage
- Room Type: Loft,Recreation Room,Utility Room-2nd Floor,Bonus Room
- Directions: North on S Washington, east on E Chicago, north on E Franklin to property.
- Buyer Office MLS ID: MRD23120
- Association Fee Frequency: Not Required
- Living Area Source: Plans
- Elementary School: Ellsworth Elementary School
- Middle Or Junior School: Washington Junior High School
- High School: Naperville North High School
- Township: Lisle
- Bathrooms Half: 1
- ConstructionMaterials: Frame,Other
- Contingency: Attorney/Inspection
- Interior Features: 1st Floor Bedroom,1st Floor Full Bath
- Asoc. Billed: Not Required
Address
Open on Google Maps- Address 828 E Franklin
- City Naperville
- State/county IL
- Zip/Postal Code 60540
- Country DuPage
Overview
- Townhouse
- 3
- 3
- 2817
- 2025
Mortgage Calculator
- Down Payment
- Loan Amount
- Monthly Mortgage Payment
- Property Tax
- Home Insurance
- PMI
- Monthly HOA Fees
