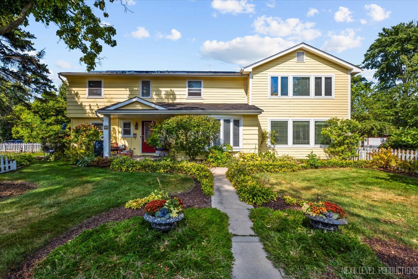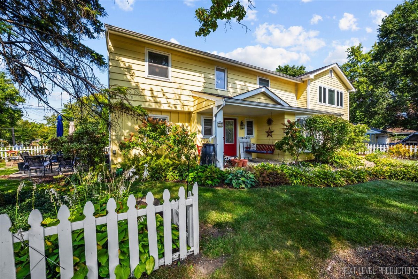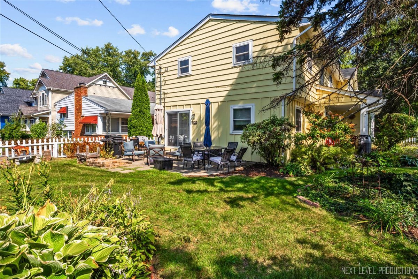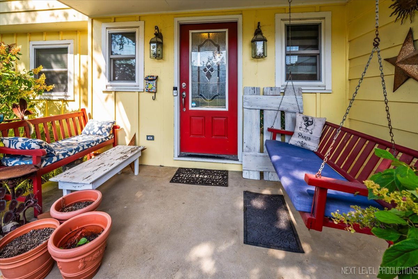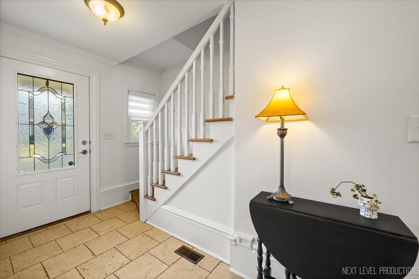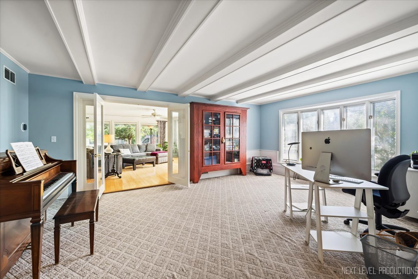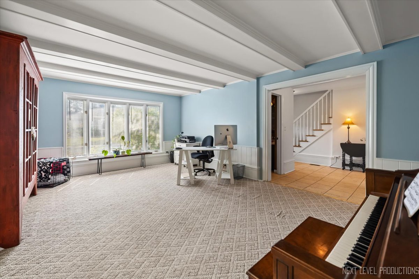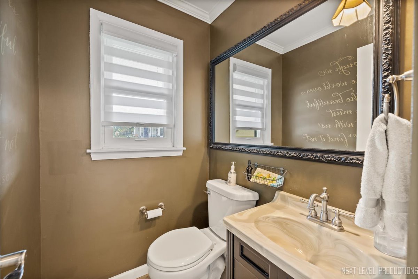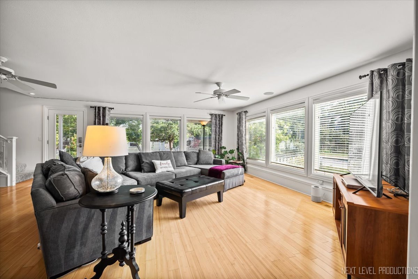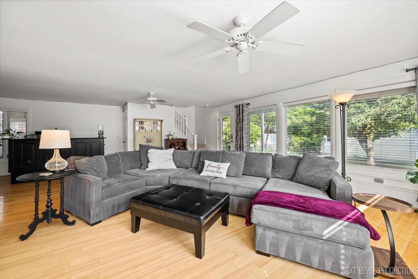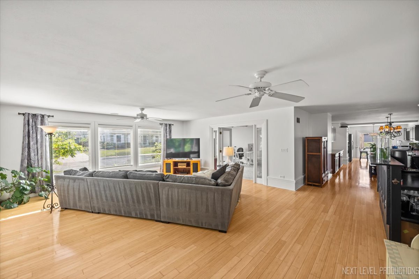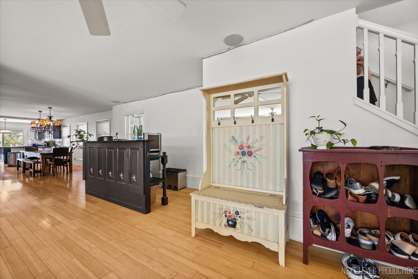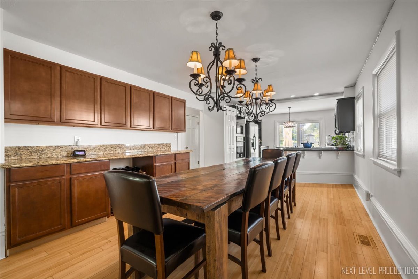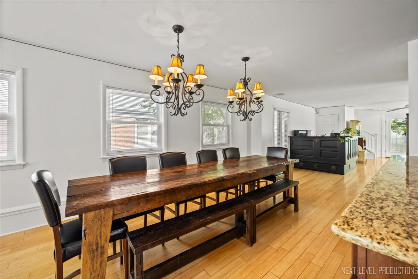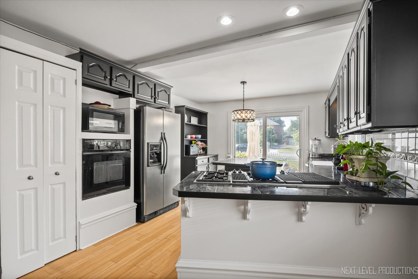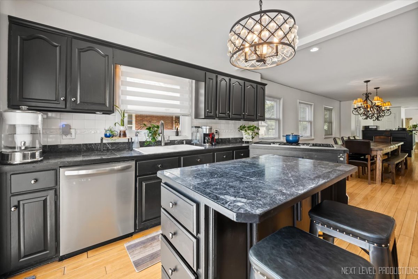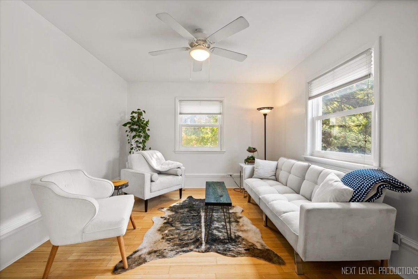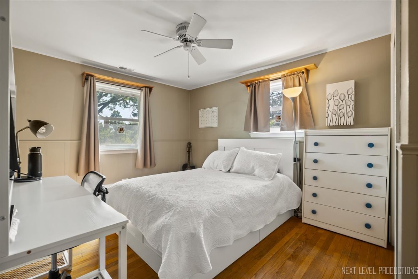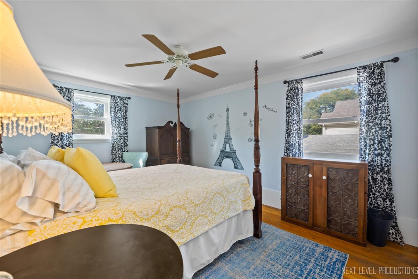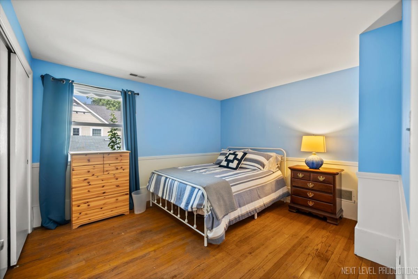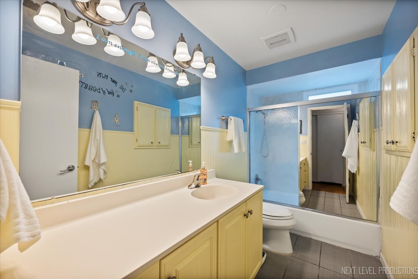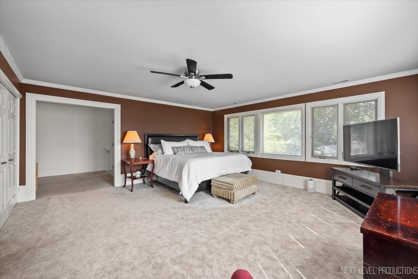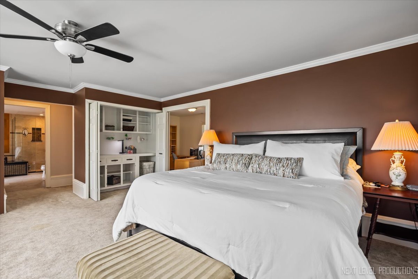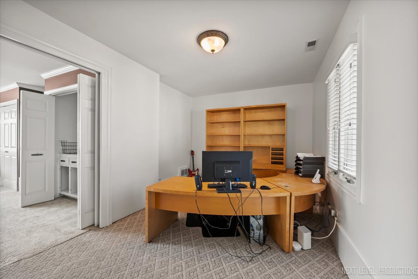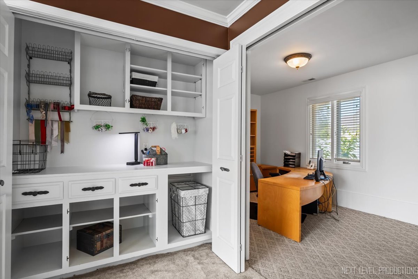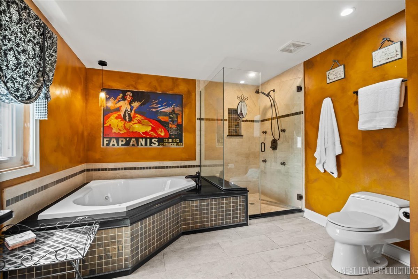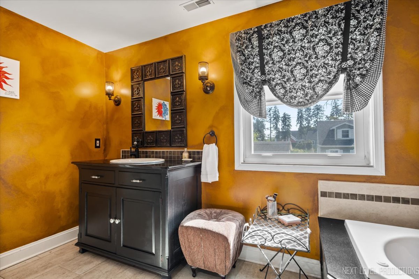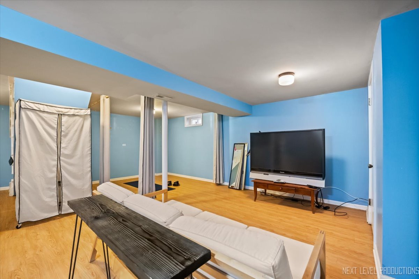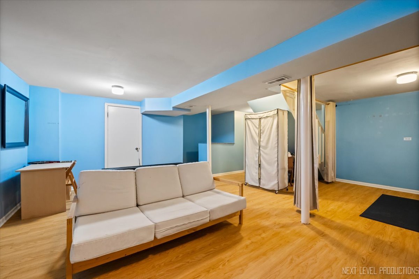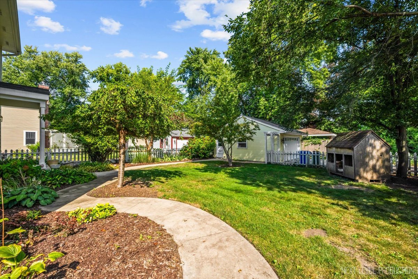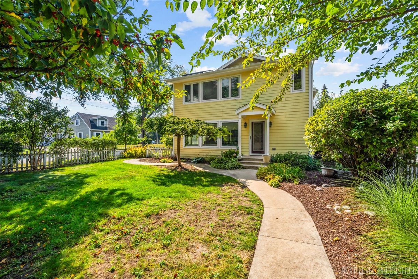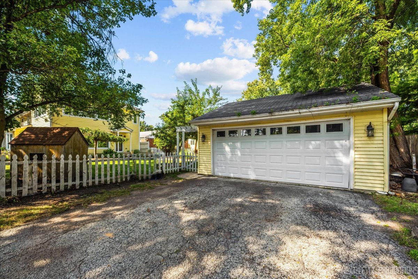Description
Welcome to this wonderful 4-bedroom, 2.5-bath home offering over 3,300 sq. ft. of living space, ideally set on a beautiful corner lot within walking distance to charming Downtown Glen Ellyn! A 2005 addition created an expansive primary suite with its own rear staircase, attached home office, walk-in closet, wrapping station, and convenient hookup for a second washer/dryer. The updated primary bath features a whirlpool tub, separate shower, large linen closet, new lighting 2025, sink 2025, and faucet 2025. The main level showcases bamboo flooring and a spacious family room-also part of the addition-with two walls of windows, custom wood blinds, and a large dry bar, perfect for entertaining. A versatile space off of the family room could be an office, playroom or formal living space with bay window, beamed ceiling, and new blinds adds character, while a cozy reading room offers a quiet retreat. The expansive kitchen features freshly painted cabinetry, marble tile island, room for a 10-foot dining table with dual chandeliers, and brand-new blinds. Upstairs, three additional bedrooms are accessed from the front staircase and are connected to the primary suite with a door for easy access while maintaining privacy. The finished basement adds even more living space, perfect for gatherings. Enjoy the outdoors in the large yard with two separate entertaining areas. This home also offers abundant storage throughout. Recent updates include: freshly painted first floor in 2025, new blinds in multiple rooms 2025, and solar panels installed in 2019 (last year’s total electric bill was just $545.79, with $101/month solar payments). HVAC 2005, water heater 2018, roof inspected in 2019, new blinds in the primary suite in 2025. A rare blend of warmth, functionality, and location-close to schools, parks, shopping, dining, and the Metra!
- Listing Courtesy of: john greene, Realtor
Details
Updated on October 16, 2025 at 12:27 pm- Property ID: MRD12441034
- Price: $890,000
- Property Size: 3346 Sq Ft
- Bedrooms: 4
- Bathrooms: 2
- Year Built: 1959
- Property Type: Single Family
- Property Status: Price Change
- Parking Total: 6
- Parcel Number: 0514411015
- Water Source: Lake Michigan
- Sewer: Public Sewer
- Days On Market: 28
- Basement Bath(s): No
- Living Area: 0.22
- Cumulative Days On Market: 28
- Tax Annual Amount: 1373.5
- Roof: Asphalt
- Cooling: Central Air
- Electric: 200+ Amp Service
- Asoc. Provides: None
- Appliances: Range,Microwave,Dishwasher,Refrigerator,Washer,Dryer,Disposal,Indoor Grill,Cooktop,Down Draft,Gas Cooktop
- Parking Features: Asphalt,Other,Garage Door Opener,On Site,Garage Owned,Detached,Driveway,Owned,Garage
- Room Type: Foyer,Den,Office,Other Room,Study
- Community: Curbs,Sidewalks,Street Lights,Street Paved
- Stories: 2 Stories
- Directions: Roosevelt Road to Park Blvd. North on Park Blvd. to DuPage Blvd. Home is on the corner of Park and DuPage Blvd.
- Association Fee Frequency: Not Required
- Living Area Source: Assessor
- Elementary School: Ben Franklin Elementary School
- Middle Or Junior School: Hadley Junior High School
- High School: Glenbard West High School
- Township: Milton
- Bathrooms Half: 1
- ConstructionMaterials: Aluminum Siding
- Interior Features: Dry Bar,Walk-In Closet(s),Beamed Ceilings,Pantry
- Asoc. Billed: Not Required
Address
Open on Google Maps- Address 83 N Park
- City Glen Ellyn
- State/county IL
- Zip/Postal Code 60137
- Country DuPage
Overview
- Single Family
- 4
- 2
- 3346
- 1959
Mortgage Calculator
- Down Payment
- Loan Amount
- Monthly Mortgage Payment
- Property Tax
- Home Insurance
- PMI
- Monthly HOA Fees
