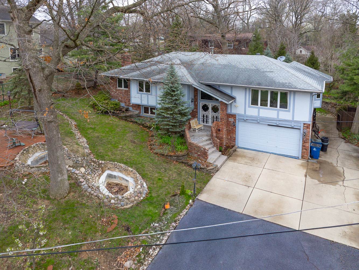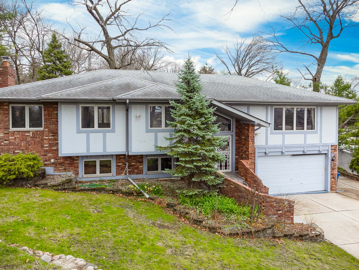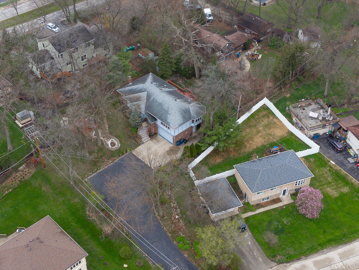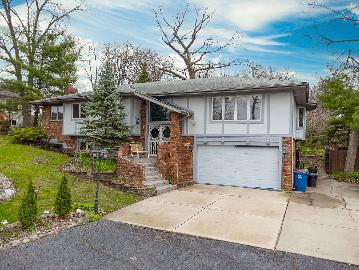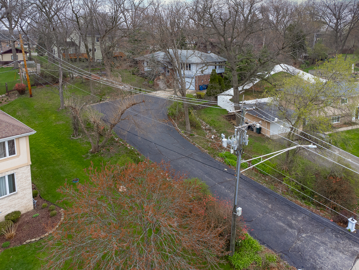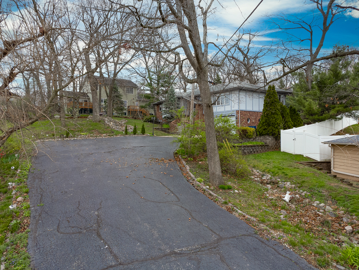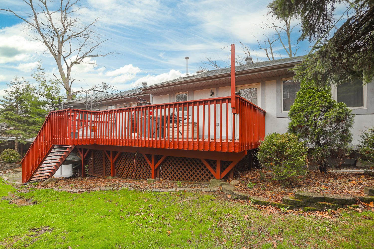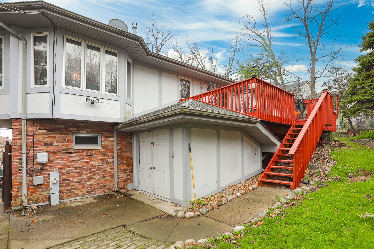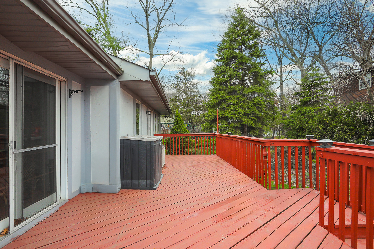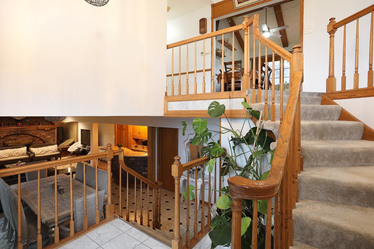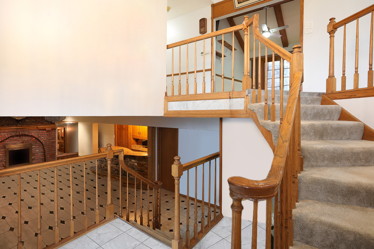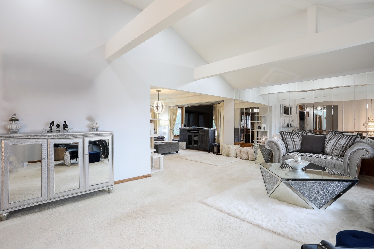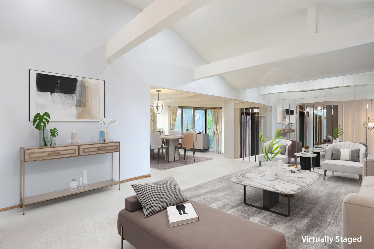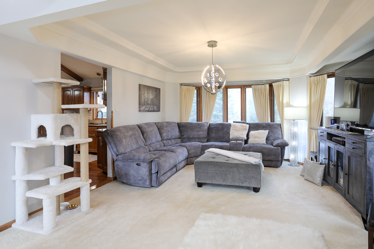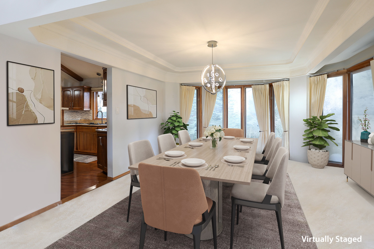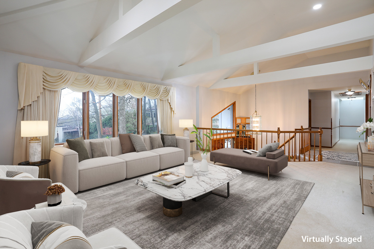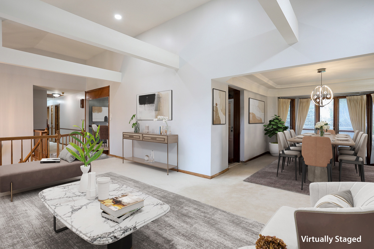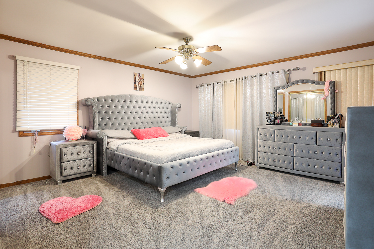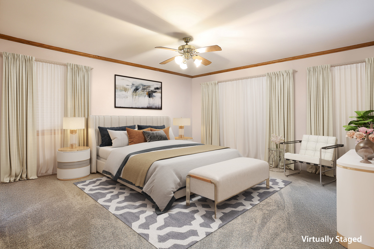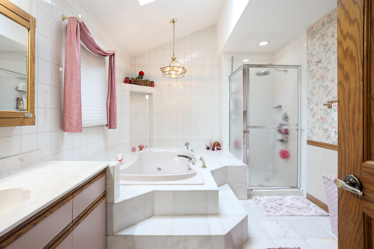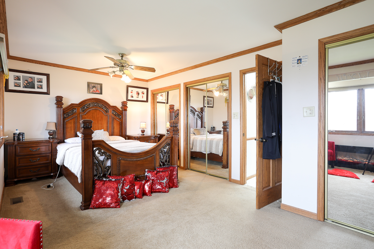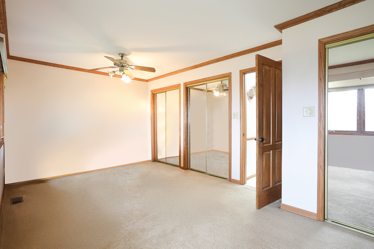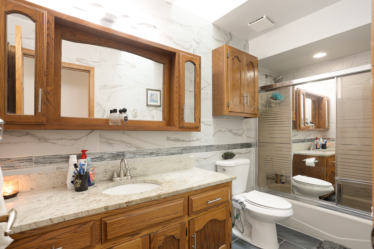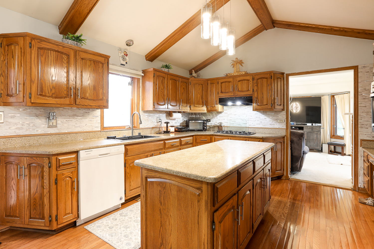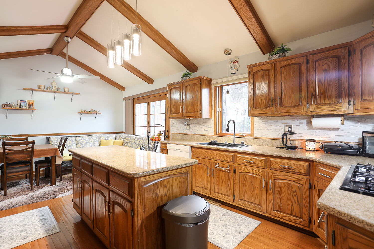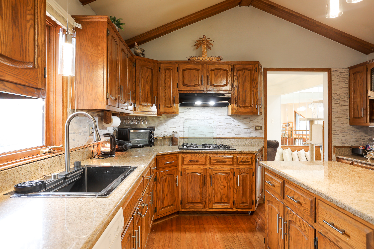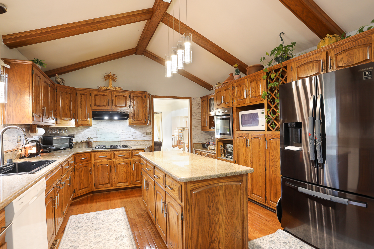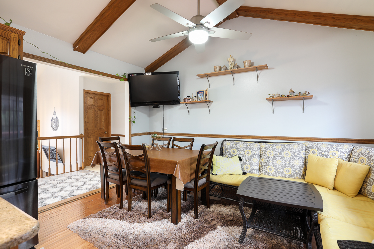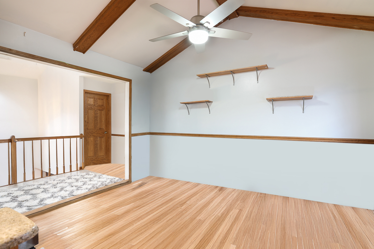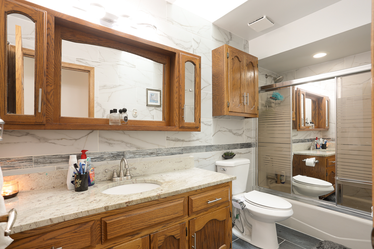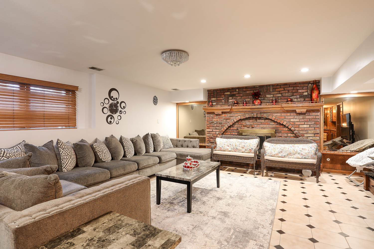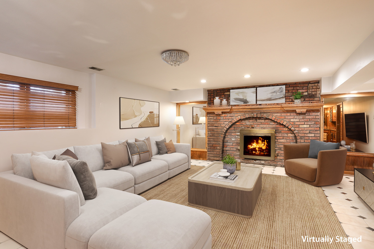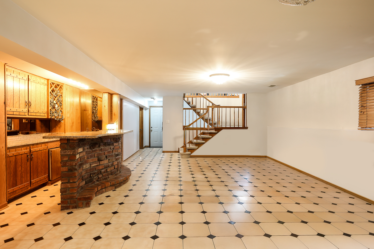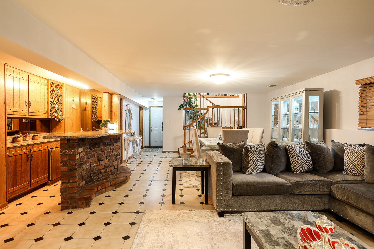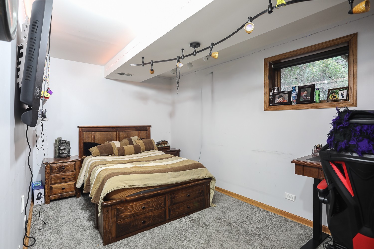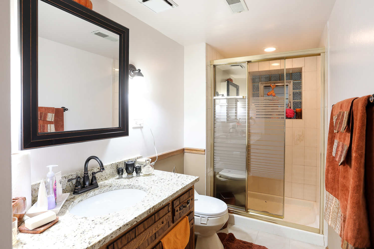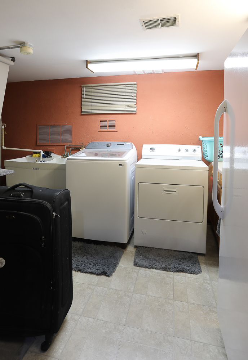Description
Welcome to this exceptional custom-built raised ranch, a true standout offering comfort, space, and finishes throughout. Step into a grand marble entryway that opens into a spacious main level with 3 bedrooms and 2 full baths, including a luxurious primary suite featuring a whirlpool tub, separate shower, and marble finishes. A 4th bedroom or home office and 3rd full bath are located on the lower level. The home features a formal living and dining room with custom drapery, cathedral and tray ceilings, and stunning oak hardwood floors. The kitchen is the heart of the home, offering a cabin-style oak ceiling, handcrafted oak cabinets, granite countertops, center island, dinette area, and newer appliances. Downstairs, enjoy a huge family room with a 10-foot brick wood-burning fireplace (with gas start), a brick wet bar, and a full laundry room. Perfect for entertaining or relaxing. Outdoor features include a professionally landscaped yard, custom-built fountain, Deck patio, and ample outdoor storage. Additional upgrades: Heated garage with new opener, Two HVAC systems, Newer 50-gallon hot water tank, Extra-wide concrete driveway (70′ x 14′) for additional parking… NEW ROOF INSTALLED AND GARAGE DOOR
- Listing Courtesy of: Better Homes & Gardens Real Estate
Details
Updated on July 30, 2025 at 3:25 pm- Property ID: MRD12347983
- Price: $499,999
- Property Size: 3100 Sq Ft
- Bedrooms: 4
- Bathrooms: 3
- Year Built: 1990
- Property Type: Single Family
- Property Status: Active
- Parking Total: 2
- Parcel Number: 23114150470000
- Water Source: Lake Michigan
- Sewer: Public Sewer
- Days On Market: 91
- Basement Bath(s): No
- Cumulative Days On Market: 91
- Tax Annual Amount: 891
- Roof: Asphalt
- Cooling: Central Air
- Electric: Circuit Breakers
- Asoc. Provides: None
- Parking Features: Asphalt,On Site,Attached,Garage
- Room Type: No additional rooms
- Stories: Split Level
- Directions: head east on W 103rd St. Turn left onto S 84th Ave, then right onto W 100th Pl. The property will be on your left.
- Association Fee Frequency: Not Required
- Living Area Source: Other
- Township: Palos
- ConstructionMaterials: Brick
- Interior Features: Cathedral Ceiling(s),Dry Bar,Dining Combo
- Asoc. Billed: Not Required
Address
Open on Google Maps- Address 8360 W 100th
- City Palos Hills
- State/county IL
- Zip/Postal Code 60465
- Country Cook
Overview
- Single Family
- 4
- 3
- 3100
- 1990
Mortgage Calculator
- Down Payment
- Loan Amount
- Monthly Mortgage Payment
- Property Tax
- Home Insurance
- PMI
- Monthly HOA Fees
