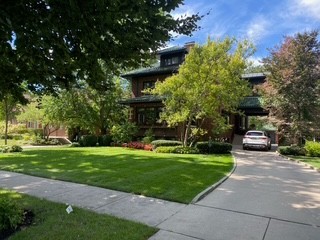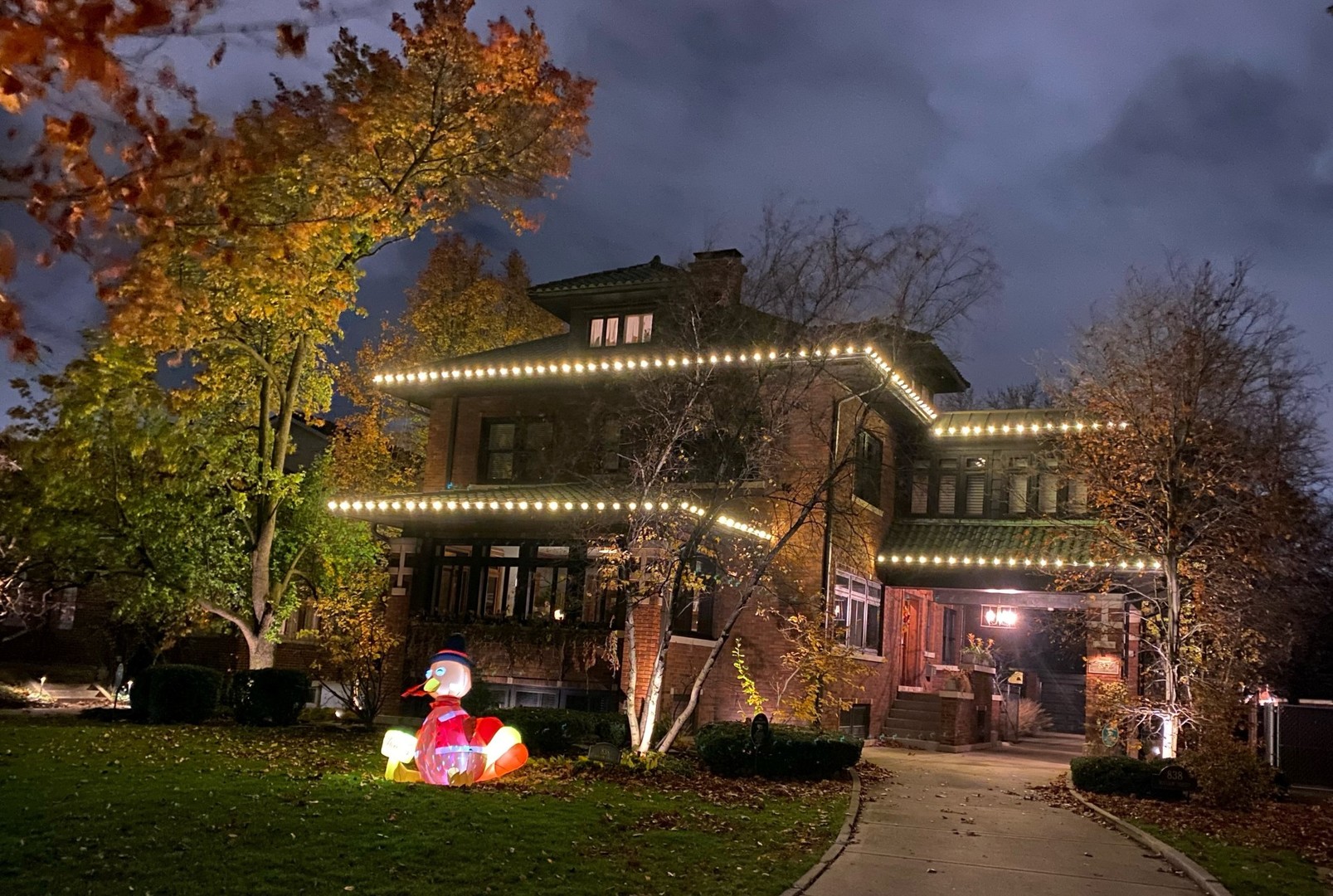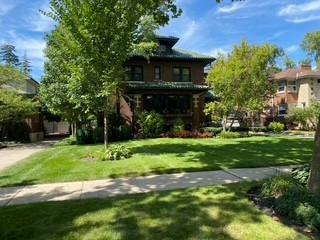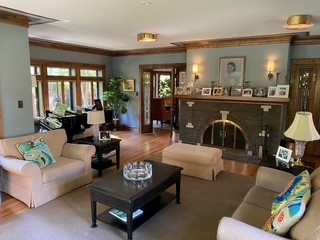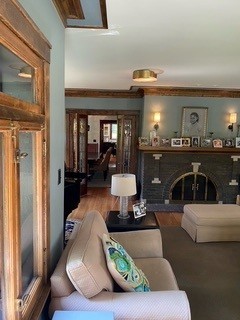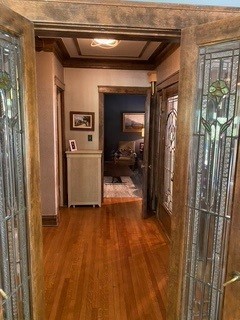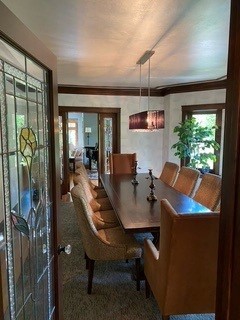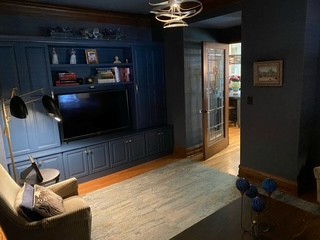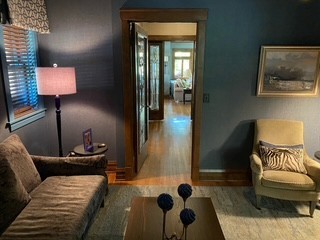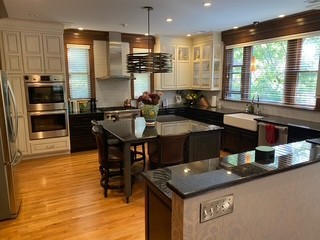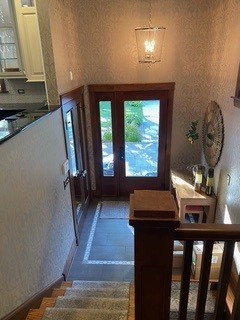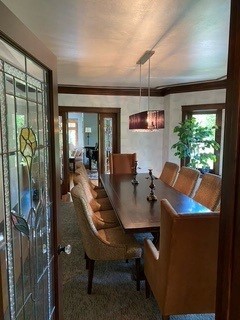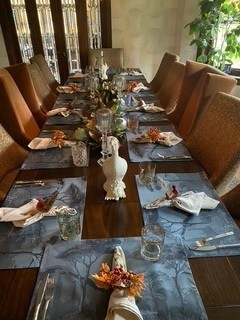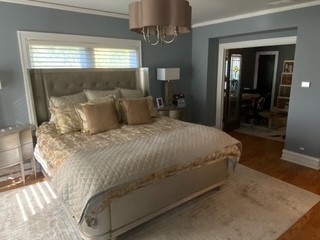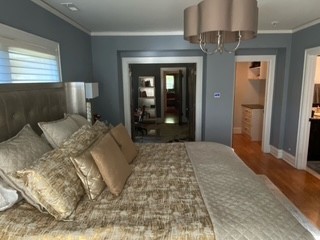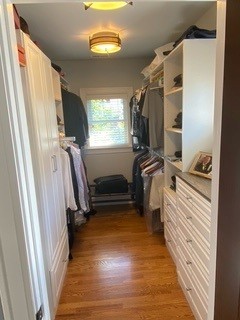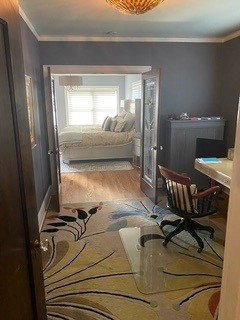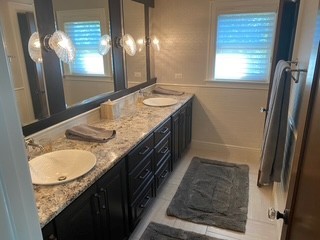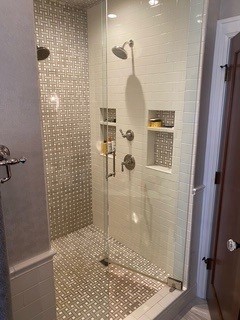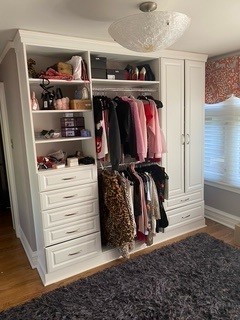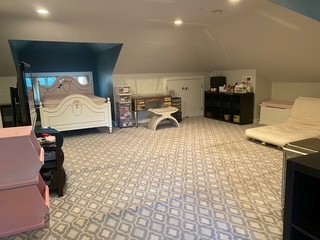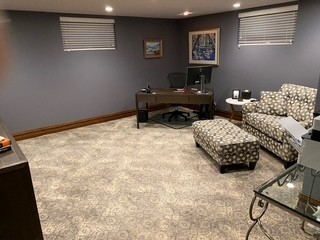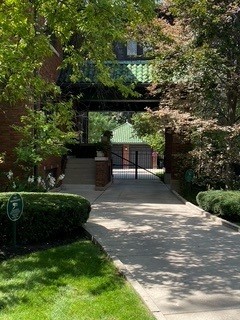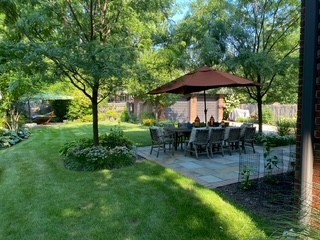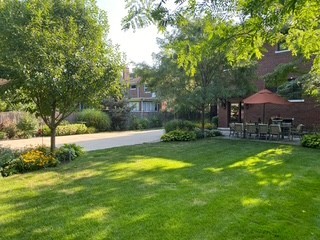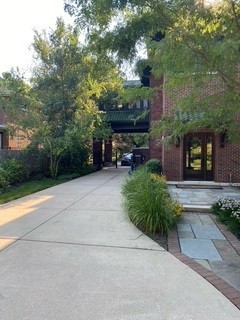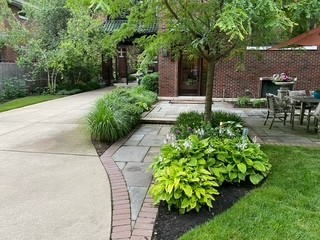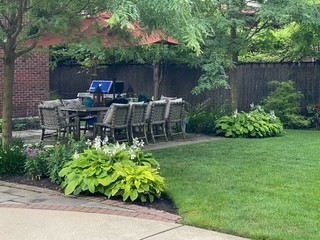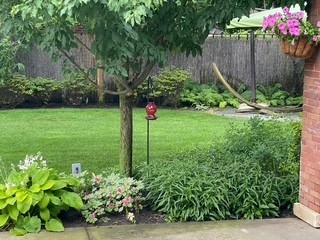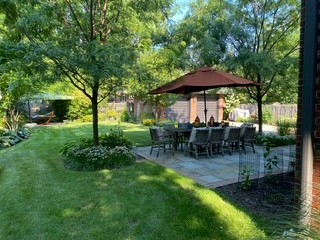Description
Classic Buurma Brothers home in the heart of River Forest. This exceptional five-bedroom, 3.5-bath residence boasts a prime location and has been beautifully restored, expanded, and updated by its long-time owners. Blending timeless elegance with thoughtful modern updates, it offers the perfect balance of luxury and comfort. With 5,100 square feet of finished living space, 838 William Street offers a family four floors of unique living space. From a gourmet kitchen to an intimate sitting room, to a large, completely remodeled third floor studio, there is plenty of space to entertain and find quiet moments. Built in 1925, this home has distinctive Arts and Crafts and Prairie Style features throughout the house. Leaded-glass doors throughout the house have been meticulously restored and expanded, offering beautiful backgrounds to many rooms. Wood moldings have been painstakingly restored to their original beauty to provide warmth throughout the house. A large foyer sits in the middle of the first floor. Connected to the foyer is a large living room with a wood-burning fireplace that been restored to its original style. And the dining room, which seats 12 people, has also been restored to its Art Deco origins. A small butler’s pantry connects the dining room with the kitchen. The gourmet kitchen is spacious and filled with light. It’s many high-end features include custom Amish cabinetry with uplighting, granite counter tops and Italian-tile backsplashes, European appliances, six-burner gas stove top, and an island large enough to seat four adults. Access to the backyard is just off of the kitchen as is access to a sitting room with floor to ceiling Amish bookshelves and television bay. The second floor has been expanded to contain four bedrooms, three bathrooms, and two additional rooms that can be used for many purposes. The primary bedroom has its own bathroom and two walk-in closets. A sitting room is attached to the primary bedroom and can be made private by closing the leaded glass doors. Three additional bedrooms and two bathrooms provide plenty of space for a family, and a room over the porte cochere can be used as an office or playroom. The third-floor walkup attic has been converted into a 600 square foot studio that can be used as a bedroom for siblings, playroom, or office. The studio is carpeted with its own climate control and is wired for cable. Finally, the finished deep-pour basement provides space for a variety of uses office, family room, or exercise room. The home sits on a third of an acre and has been completely landscaped with an in-ground sprinkler system and uplighting throughout the property. A flood control system was installed in 2016.
- Listing Courtesy of: Circle One Realty
Details
Updated on November 25, 2025 at 11:48 am- Property ID: MRD12488837
- Price: $1,950,000
- Property Size: 5100 Sq Ft
- Bedrooms: 5
- Bathrooms: 3
- Year Built: 1925
- Property Type: Single Family
- Property Status: Contingent
- Parking Total: 2
- Parcel Number: 15014150220000
- Water Source: Lake Michigan
- Sewer: Public Sewer
- Architectural Style: Prairie
- Buyer Agent MLS Id: MRD114298
- Days On Market: 50
- Purchase Contract Date: 2025-10-12
- Basement Bath(s): No
- Living Area: 0.33
- Fire Places Total: 2
- Cumulative Days On Market: 50
- Tax Annual Amount: 2541.67
- Roof: Tile
- Cooling: Central Air,Zoned
- Electric: Circuit Breakers,Service - 400 Amp or Greater
- Asoc. Provides: None
- Appliances: Double Oven,Microwave,Dishwasher,Refrigerator,Freezer,Disposal,Stainless Steel Appliance(s),Wine Refrigerator,Cooktop,Range Hood
- Parking Features: Concrete,Garage Door Opener,Garage,Yes,Garage Owned,Detached
- Room Type: Bedroom 5,Sun Room,Sitting Room,Office,Recreation Room
- Community: Park,Tennis Court(s),Curbs,Sidewalks,Street Lights,Street Paved
- Stories: 3 Stories,Earth
- Directions: At the corner of Harlem and Chicago Avenue, head west on Chicago Ave. until you reach William Street (3 blocks west of Harlem and Chicago. Turn north on William Street. House is halfway up the block on the west side of block.
- Buyer Office MLS ID: MRD86206
- Association Fee Frequency: Not Required
- Living Area Source: Landlord/Tenant/Seller
- Elementary School: Willard Elementary School
- Middle Or Junior School: Roosevelt School
- High School: Oak Park & River Forest High Sch
- Township: River Forest
- Bathrooms Half: 1
- ConstructionMaterials: Brick
- Contingency: Attorney/Inspection
- Interior Features: Dry Bar
- Asoc. Billed: Not Required
Address
Open on Google Maps- Address 838 William
- City River Forest
- State/county IL
- Zip/Postal Code 60305
- Country Cook
Overview
- Single Family
- 5
- 3
- 5100
- 1925
Mortgage Calculator
- Down Payment
- Loan Amount
- Monthly Mortgage Payment
- Property Tax
- Home Insurance
- PMI
- Monthly HOA Fees
