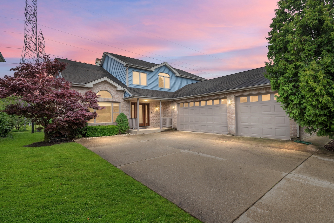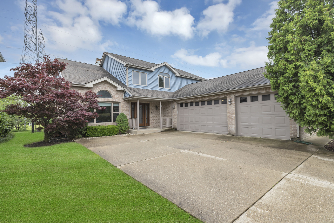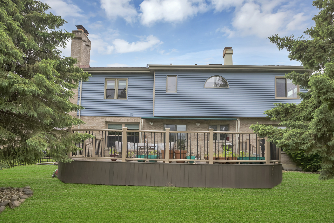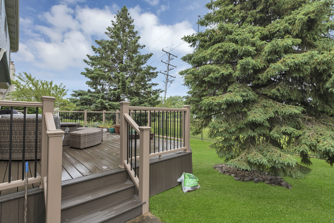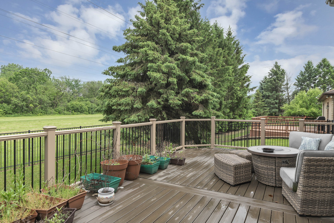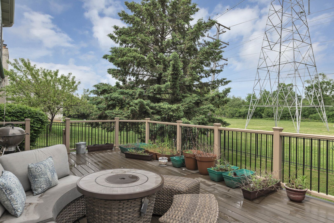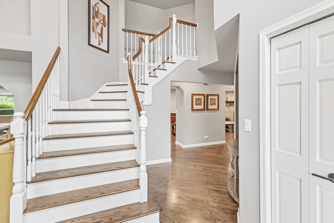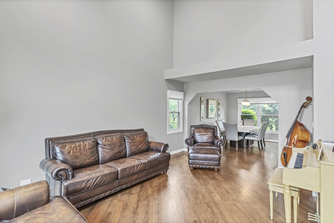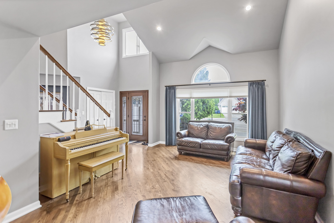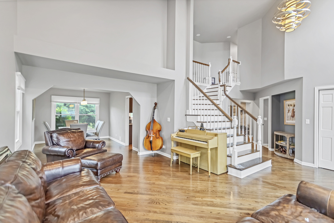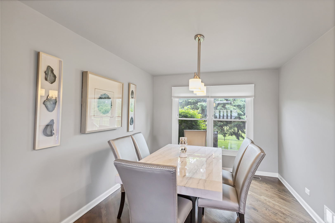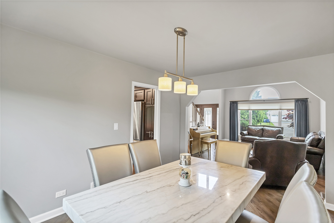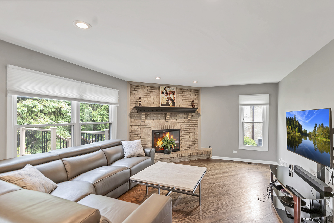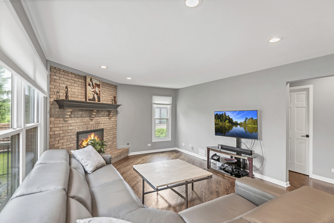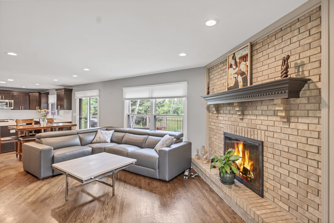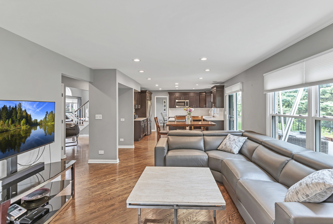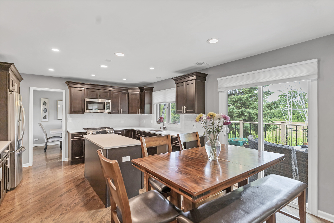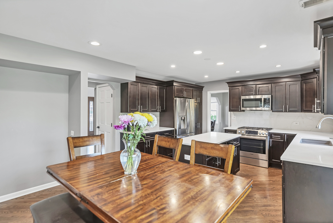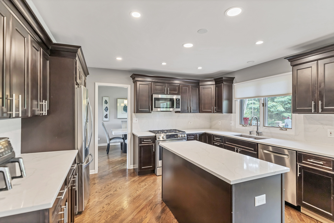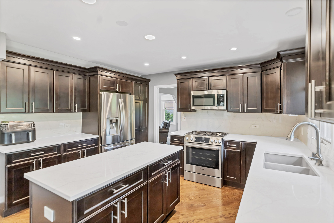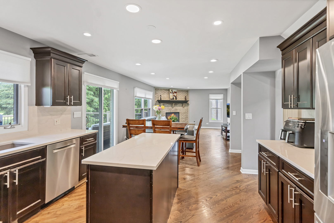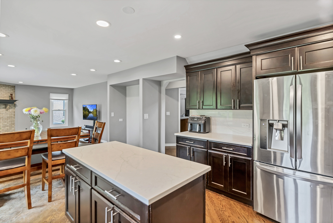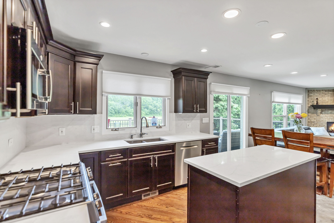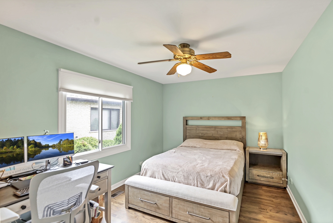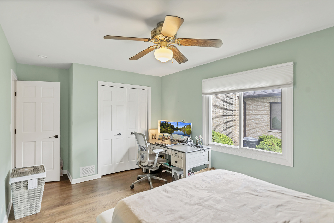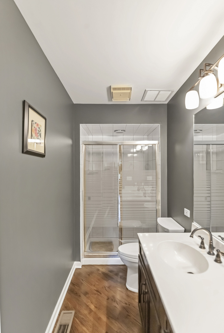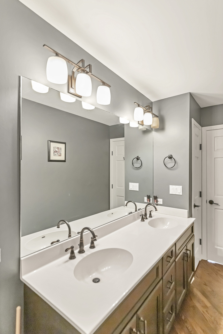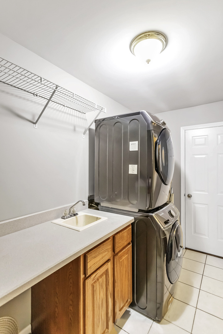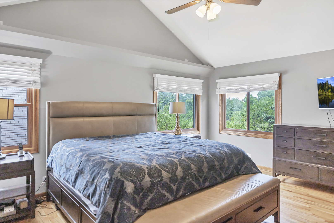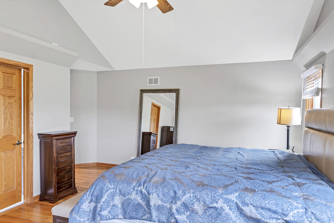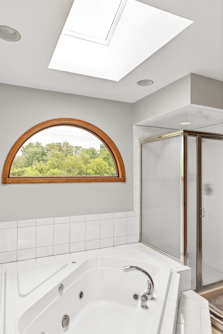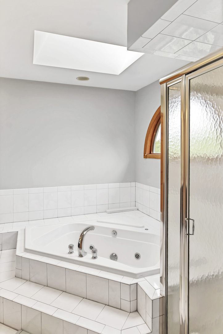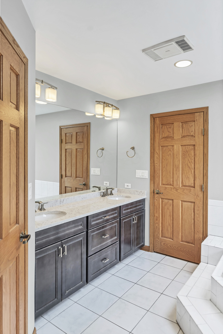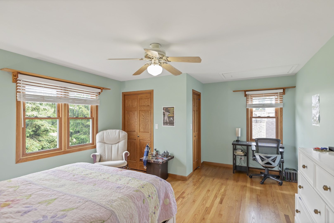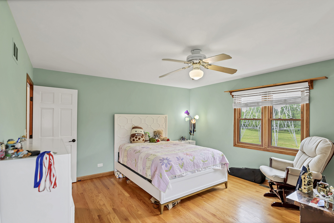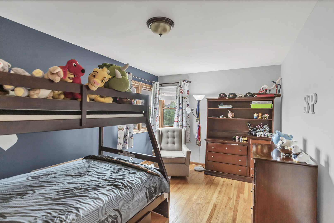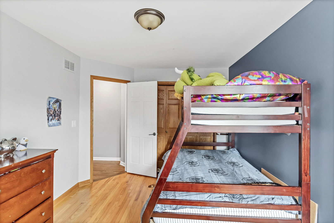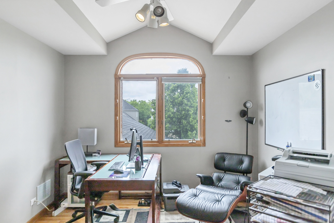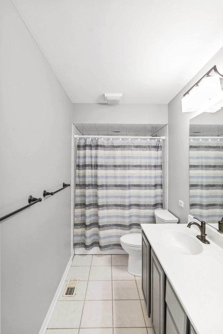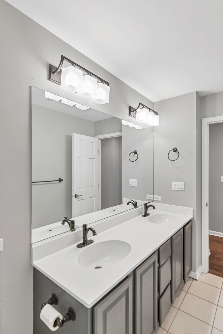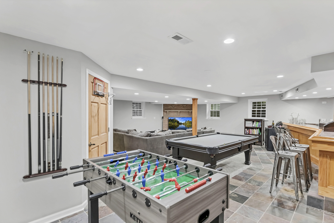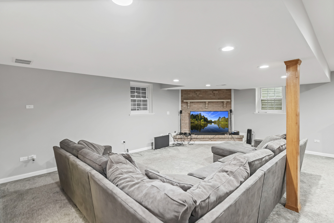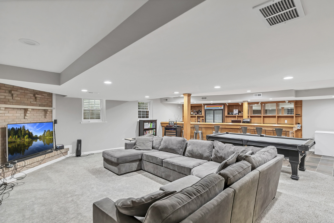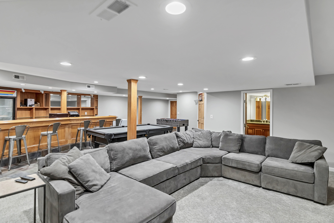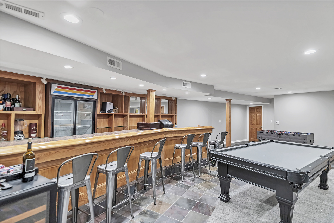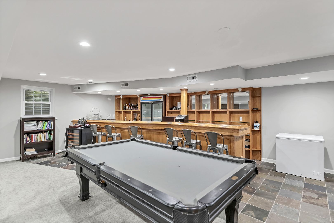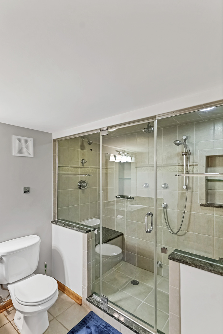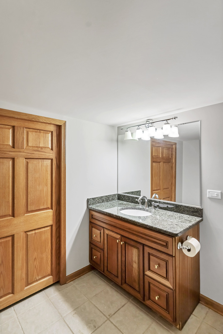Description
Welcome home! This custom-built brick home is ready for you to move in and enjoy. The large, beautiful eat-in kitchen is a chef’s dream, featuring elegant granite countertops, a convenient breakfast bar, a modern cooktop, and stunning hardwood flooring throughout. Spacious Living Accommodations. This home boasts five oversized bedrooms, including a first-floor bedroom with a full bathroom, making it ideal for multigenerational living. The finished basement is perfect for entertaining, complete with a deluxe wet bar, entertainment center, and a cozy fireplace. Outdoor and Additional Features Step onto your private deck that captures the lovely morning sun and overlooks a serene green area, offering a perfect retreat. The property includes a spacious three-car side-load garage and offers over 4,400 square feet of living space. Convenient Location Situated just minutes from the I-294, this home offers easy access to all the amenities you need. SS Appliances, Composite Deck: Installed around 2020. This home combines luxury, comfort, and convenience, making it the ideal choice for your next chapter.
- Listing Courtesy of: Real Broker, LLC
Details
Updated on August 25, 2025 at 11:28 am- Property ID: MRD12424838
- Price: $739,000
- Property Size: 2956 Sq Ft
- Bedrooms: 5
- Bathrooms: 4
- Year Built: 1995
- Property Type: Single Family
- Property Status: Contingent
- Parking Total: 7
- Parcel Number: 03363110200000
- Water Source: Lake Michigan
- Sewer: Public Sewer
- Architectural Style: Traditional
- Buyer Agent MLS Id: MRD116756
- Days On Market: 37
- Purchase Contract Date: 2025-08-24
- Basement Bath(s): Yes
- Fire Places Total: 2
- Cumulative Days On Market: 37
- Tax Annual Amount: 1031.08
- Roof: Asphalt
- Cooling: Central Air
- Electric: Circuit Breakers,200+ Amp Service
- Asoc. Provides: None
- Appliances: Range,Microwave,Dishwasher,Refrigerator,Stainless Steel Appliance(s),Gas Oven
- Parking Features: Concrete,On Site,Attached,Driveway,Garage
- Room Type: Bedroom 5,Recreation Room,Foyer,Storage
- Stories: 2 Stories
- Directions: WOLF RD SOUTH OF KENSINGTON TO KYLEMORE GO EAST TO HOME.
- Buyer Office MLS ID: MRD86014
- Association Fee Frequency: Not Required
- Living Area Source: Assessor
- Township: Wheeling
- ConstructionMaterials: Vinyl Siding,Brick
- Contingency: Attorney/Inspection
- Interior Features: Cathedral Ceiling(s),1st Floor Bedroom,1st Floor Full Bath
- Asoc. Billed: Not Required
Address
Open on Google Maps- Address 840 Kylemore
- City Des Plaines
- State/county IL
- Zip/Postal Code 60016
- Country Cook
Overview
- Single Family
- 5
- 4
- 2956
- 1995
Mortgage Calculator
- Down Payment
- Loan Amount
- Monthly Mortgage Payment
- Property Tax
- Home Insurance
- PMI
- Monthly HOA Fees
