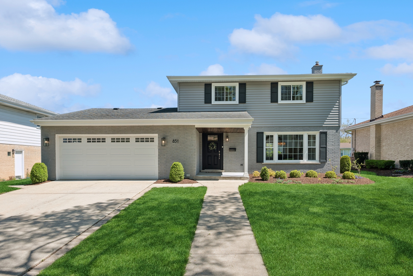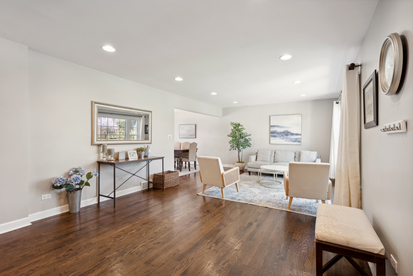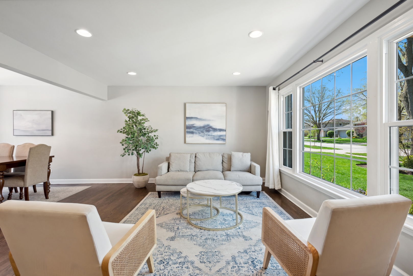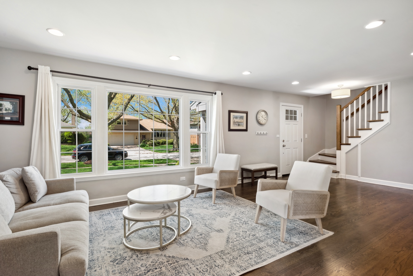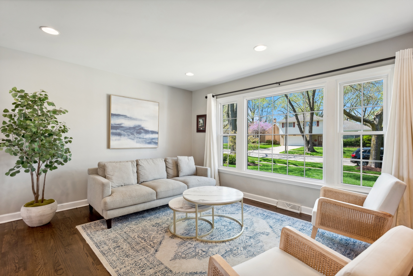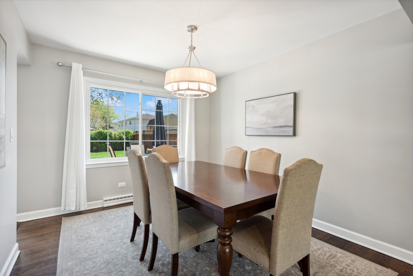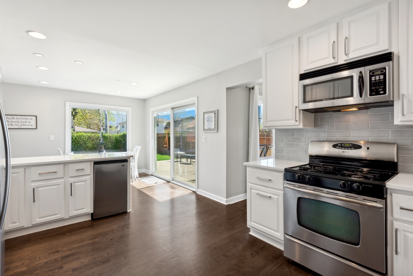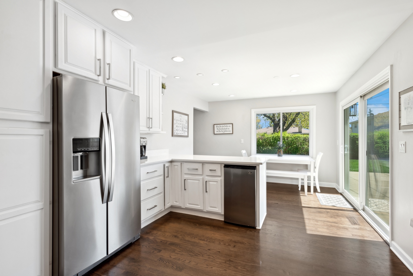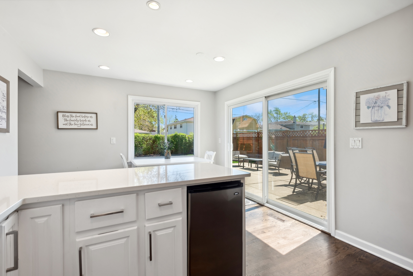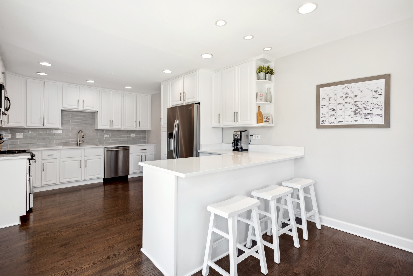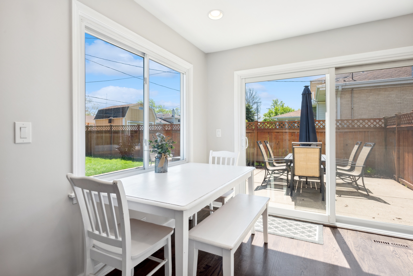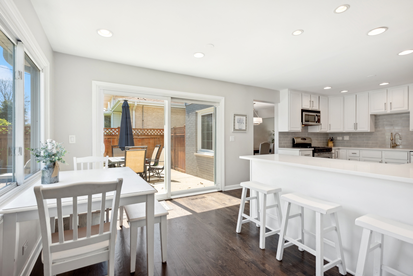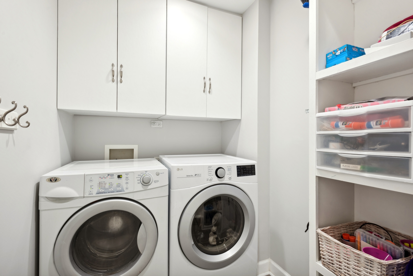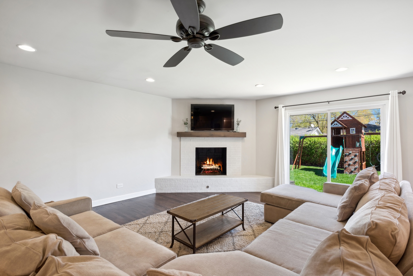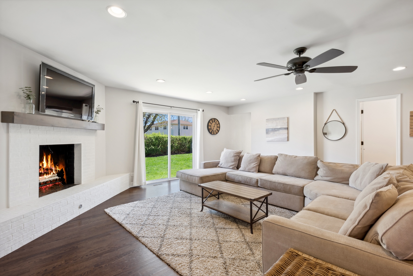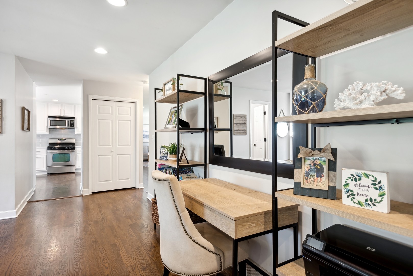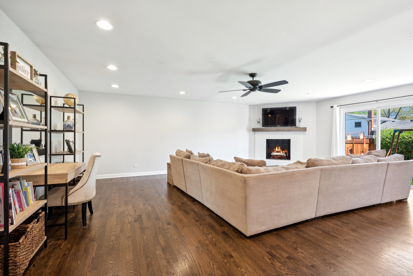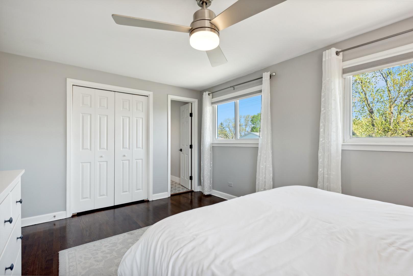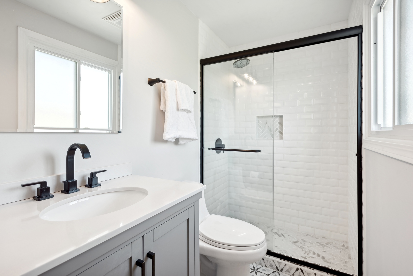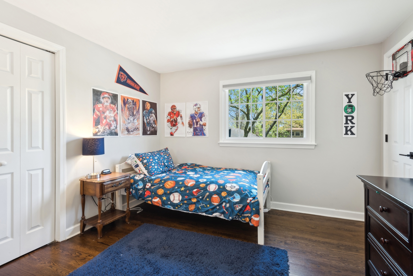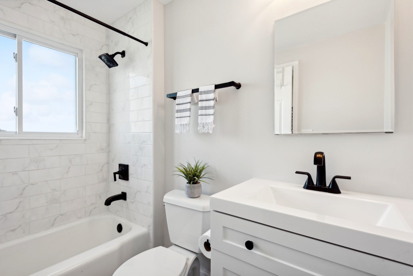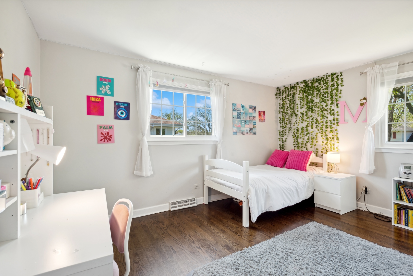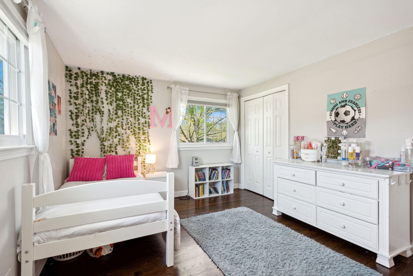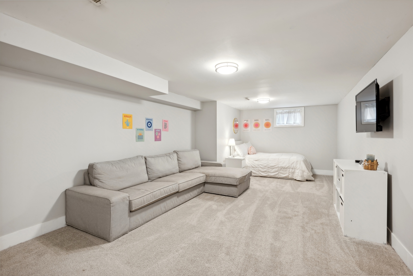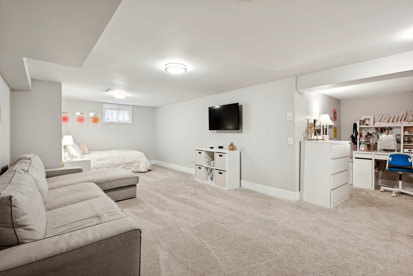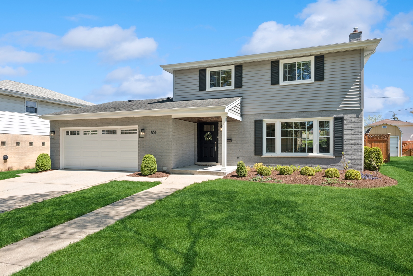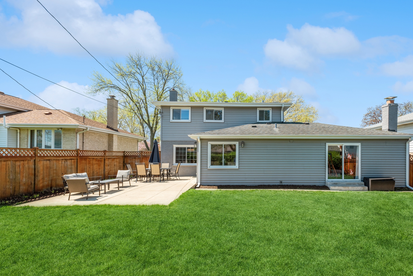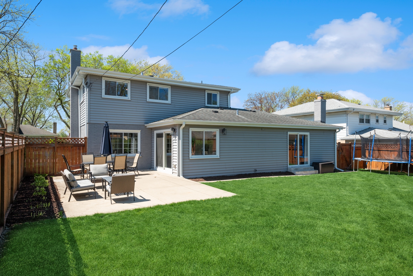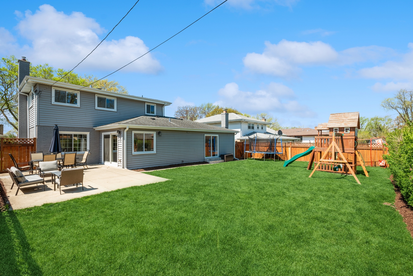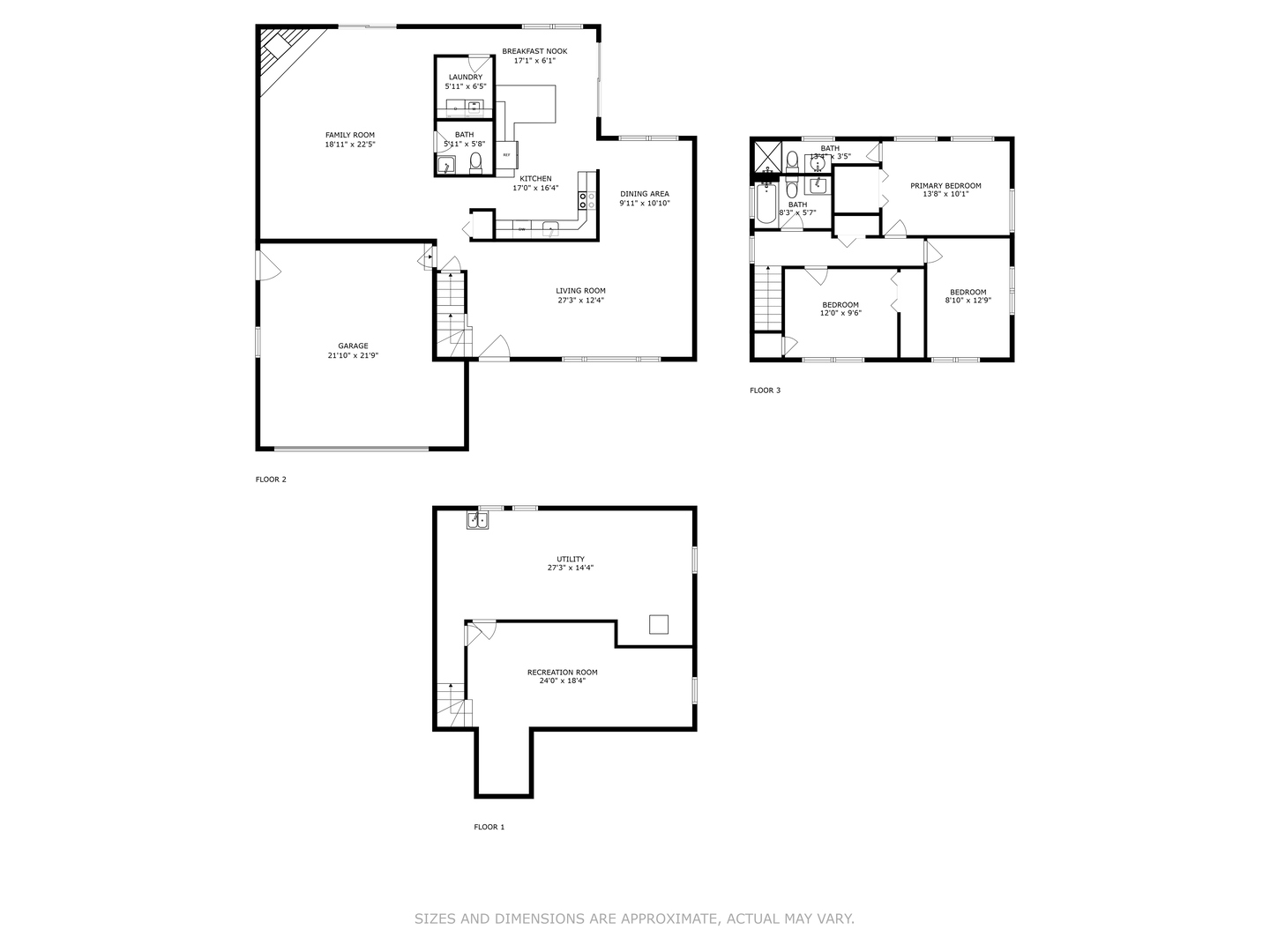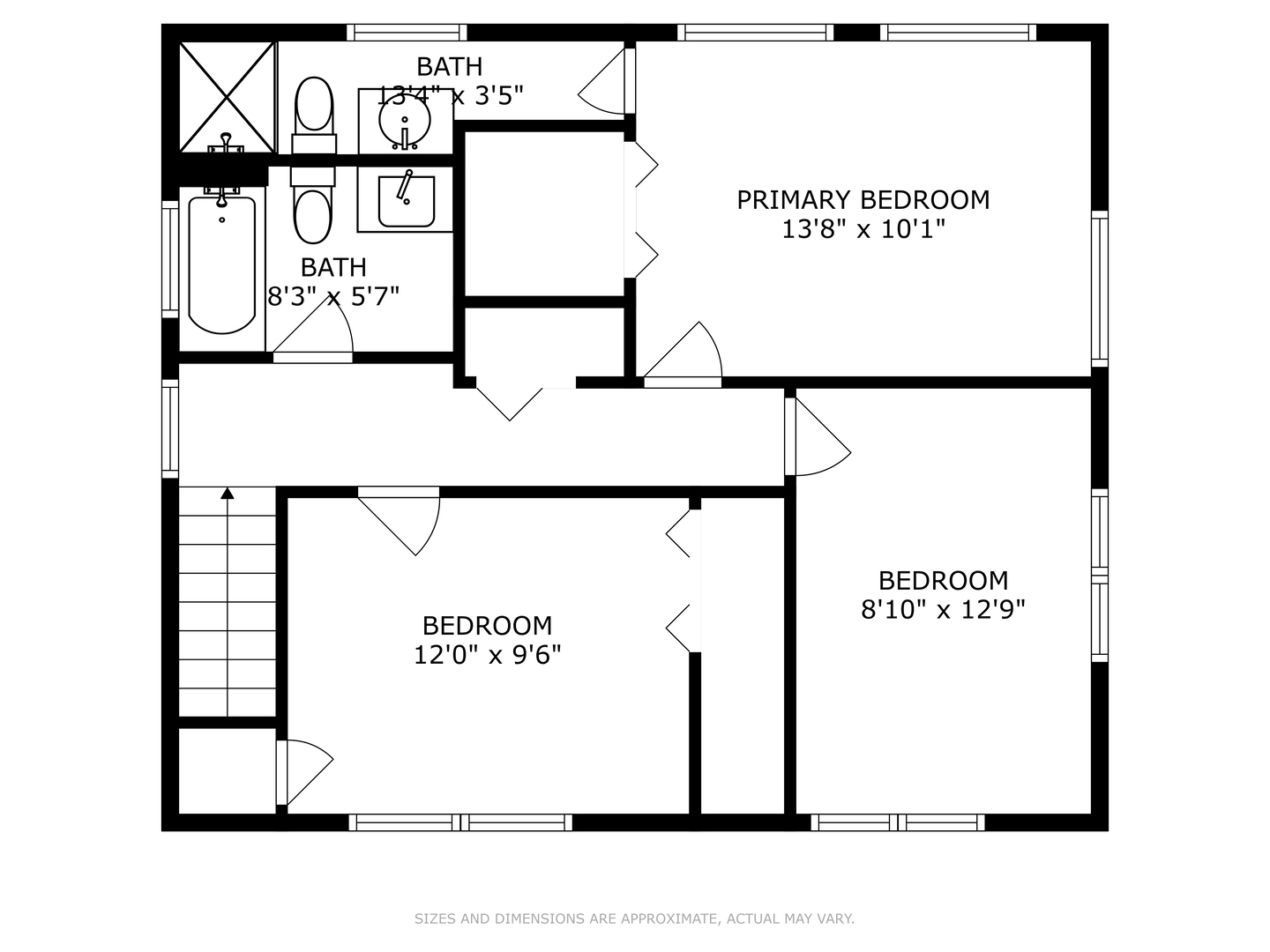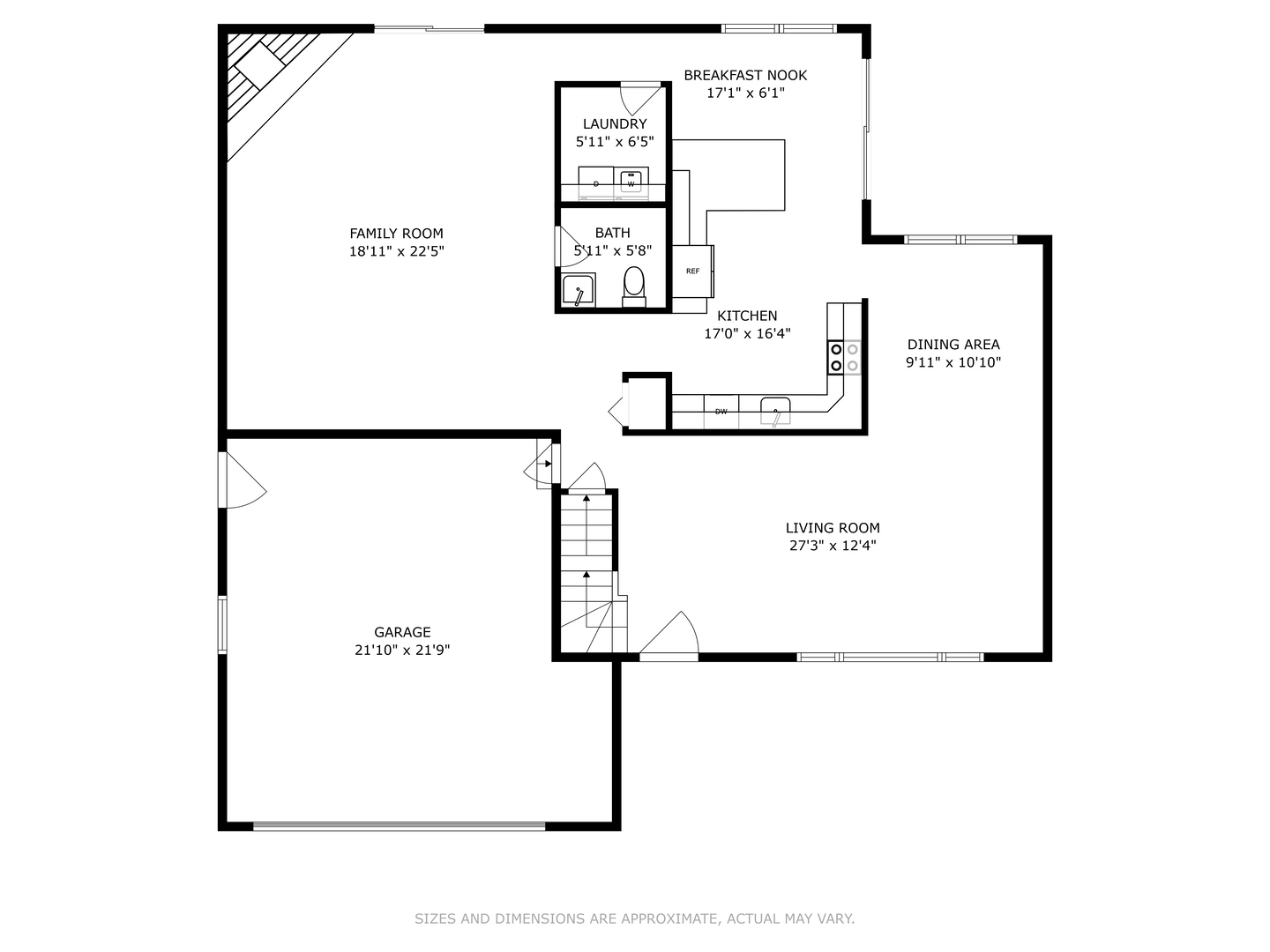Description
Nestled in the highly desirable Blue Ribbon Jefferson school neighborhood of southeast Elmhurst, this meticulously renovated 3-bedroom, 2.5-bathroom home offers modern comfort and thoughtful updates throughout. Upon entering the new front door, you’ll be greeted by a spacious living room showcasing beautiful hardwood floors and new windows that flood the space with natural light. The home features a separate dining room perfect for entertaining, while the well-appointed kitchen boasts stainless steel appliances, a convenient breakfast bar, and an eating area. A sliding glass door from the kitchen opens to a patio, ideal for outdoor grilling and dining. The generous family room centers around a cozy fireplace and provides access through sliding glass doors to the fully fenced and professionally landscaped large backyard-perfect for relaxation and recreation. The primary bedroom features an updated en-suite master bathroom. Two additional well-sized bedrooms share a beautifully renovated full bathroom. Finished lower level with new carpeting. Convenient first-floor laundry room. Attached two-car garage for secure parking and storage. This exceptional home is walking distance to Butterfield Park with quick access to Jefferson (K-5),Visitation (PreK-8),Smalley Pool/Park,The IL Prairie Path, the York/Vallette Business District, to all Chicagoland highways (88/290/294) and Oak Brook Mall.
- Listing Courtesy of: Compass
Details
Updated on September 1, 2025 at 10:54 am- Property ID: MRD12035590
- Price: $749,000
- Property Size: 2210 Sq Ft
- Bedrooms: 3
- Bathrooms: 2
- Year Built: 1963
- Property Type: Single Family
- Property Status: Contingent
- Parking Total: 2
- Parcel Number: 0613212010
- Water Source: Public
- Sewer: Public Sewer
- Architectural Style: Traditional
- Buyer Agent MLS Id: MRD8066
- Days On Market: 5
- Purchase Contract Date: 2025-08-31
- Basement Bath(s): No
- Living Area: 0.1717
- Fire Places Total: 1
- Cumulative Days On Market: 5
- Tax Annual Amount: 984.1
- Roof: Asphalt
- Cooling: Central Air
- Electric: 200+ Amp Service
- Asoc. Provides: None
- Appliances: Range,Microwave,Dishwasher,Refrigerator,Washer,Dryer,Disposal,Stainless Steel Appliance(s)
- Parking Features: Concrete,Garage Door Opener,On Site,Garage Owned,Attached,Garage
- Room Type: Family Room
- Community: Park,Curbs,Sidewalks,Street Lights,Street Paved
- Stories: 2 Stories
- Directions: Just North of Butterfield Road-Between York and 294
- Buyer Office MLS ID: MRD890
- Association Fee Frequency: Not Required
- Living Area Source: Assessor
- Elementary School: Jefferson Elementary School
- Middle Or Junior School: Bryan Middle School
- High School: York Community High School
- Township: York
- Bathrooms Half: 1
- ConstructionMaterials: Vinyl Siding,Brick
- Contingency: Attorney/Inspection
- Asoc. Billed: Not Required
Address
Open on Google Maps- Address 851 S Hillcrest
- City Elmhurst
- State/county IL
- Zip/Postal Code 60126
- Country DuPage
Overview
- Single Family
- 3
- 2
- 2210
- 1963
Mortgage Calculator
- Down Payment
- Loan Amount
- Monthly Mortgage Payment
- Property Tax
- Home Insurance
- PMI
- Monthly HOA Fees
