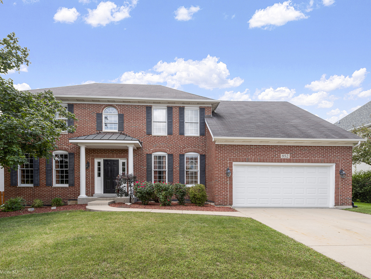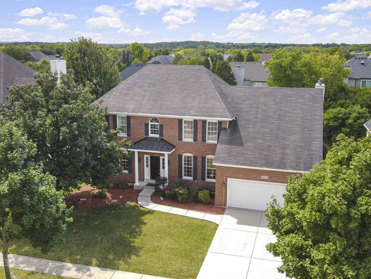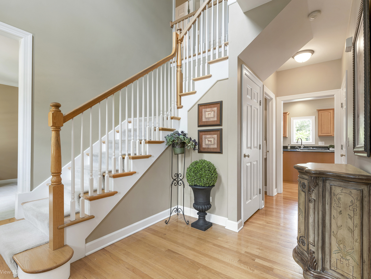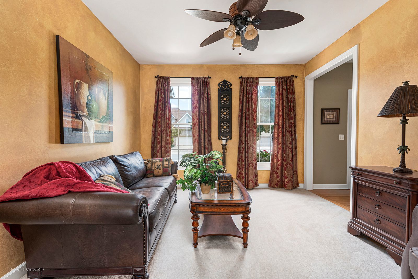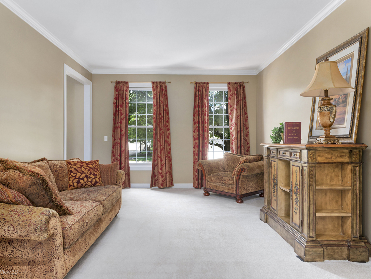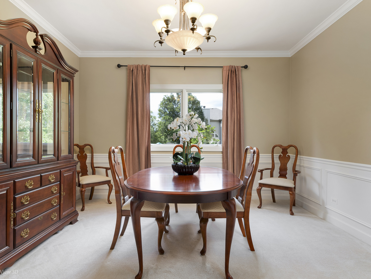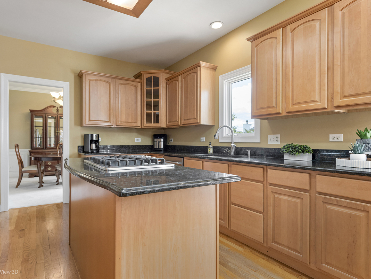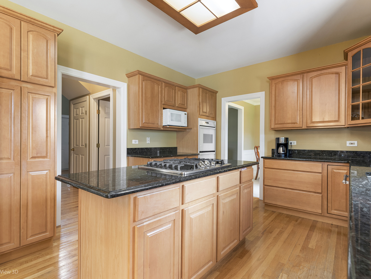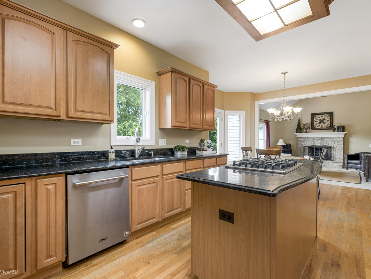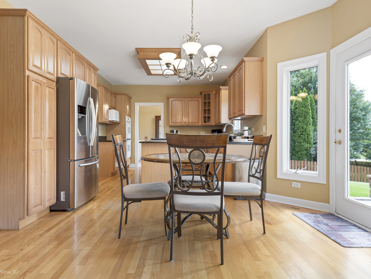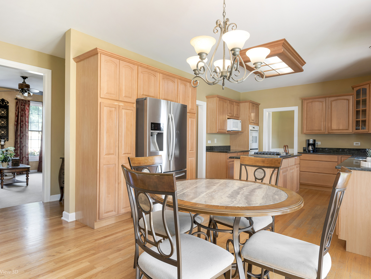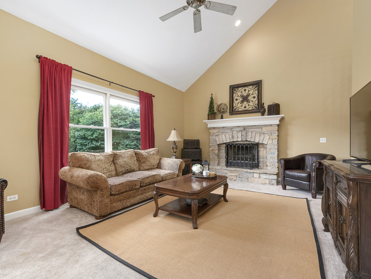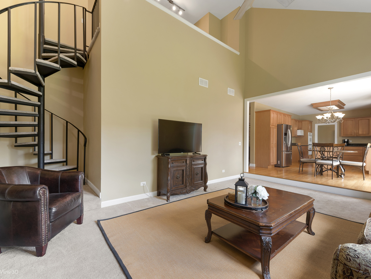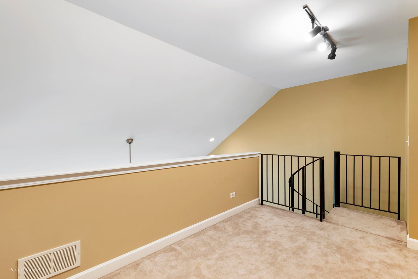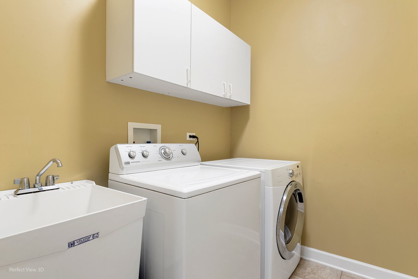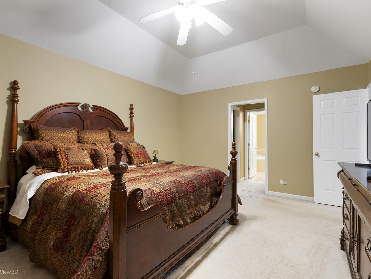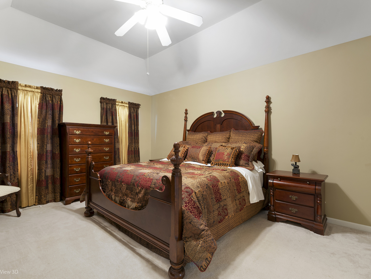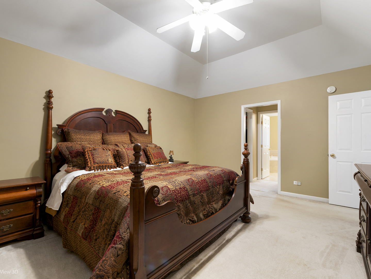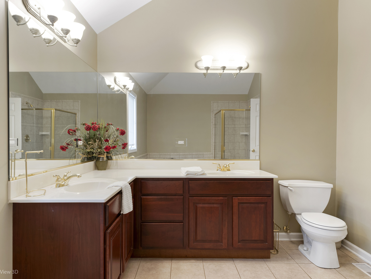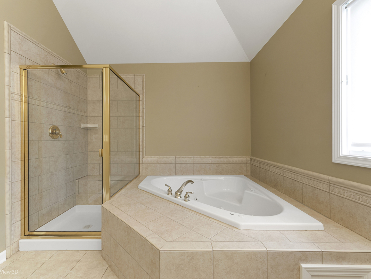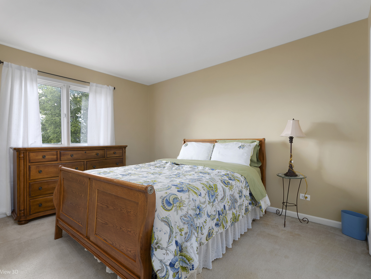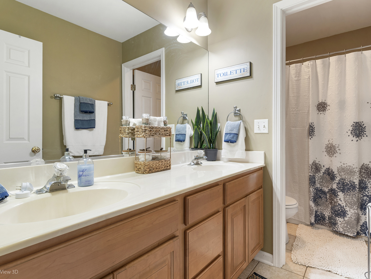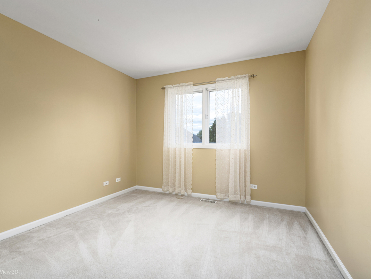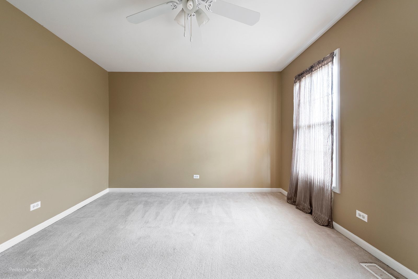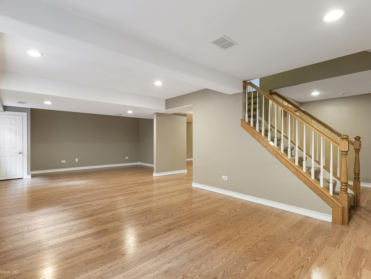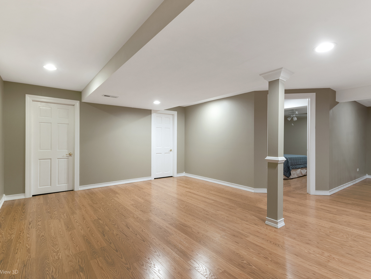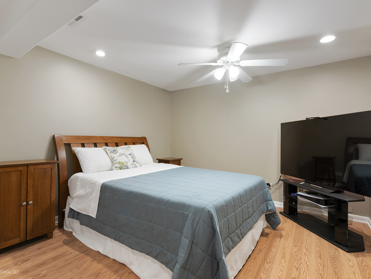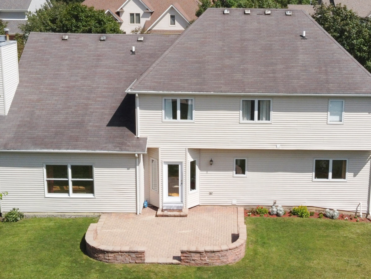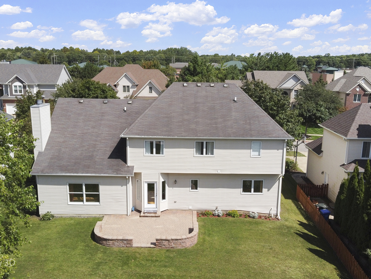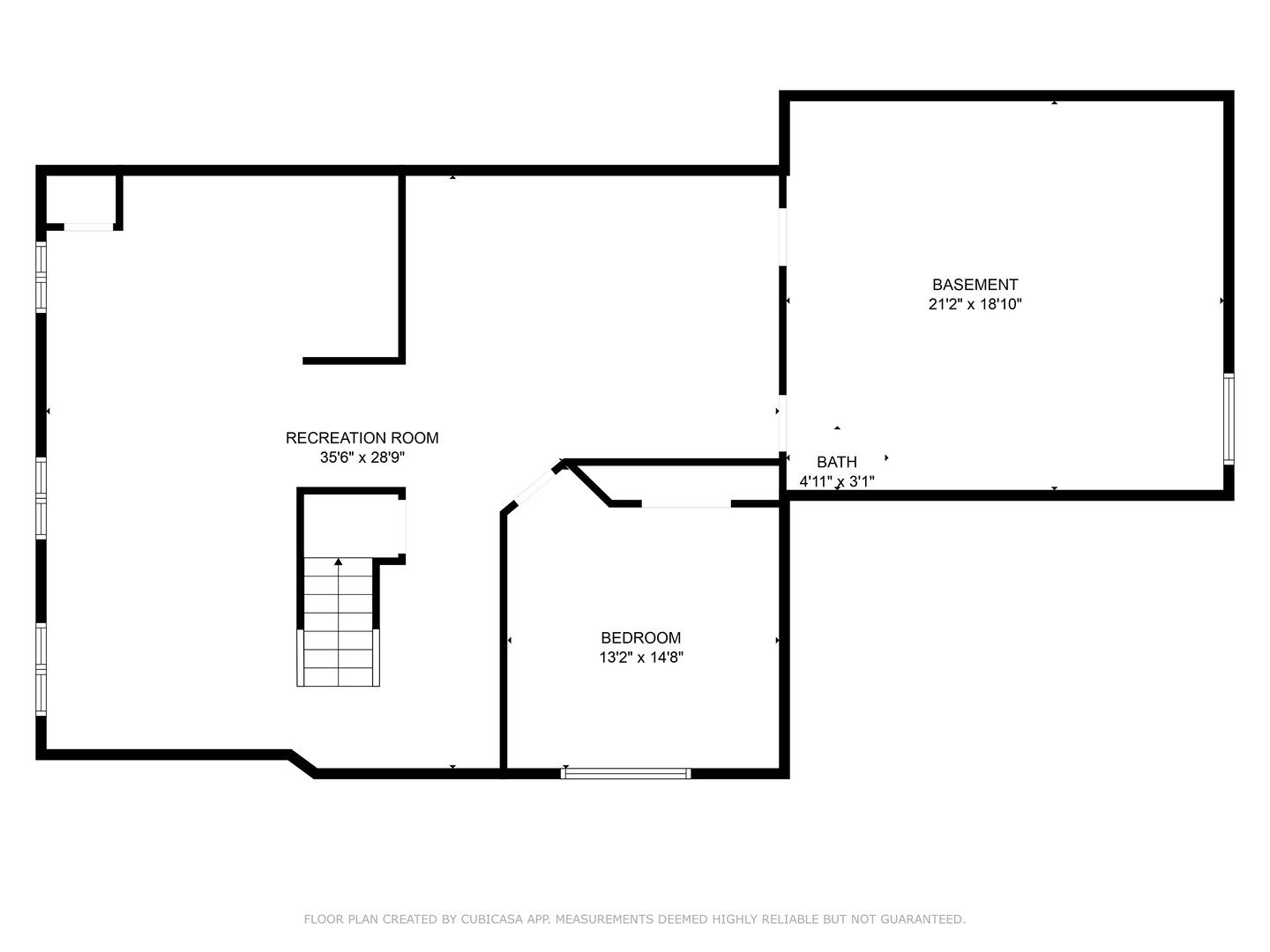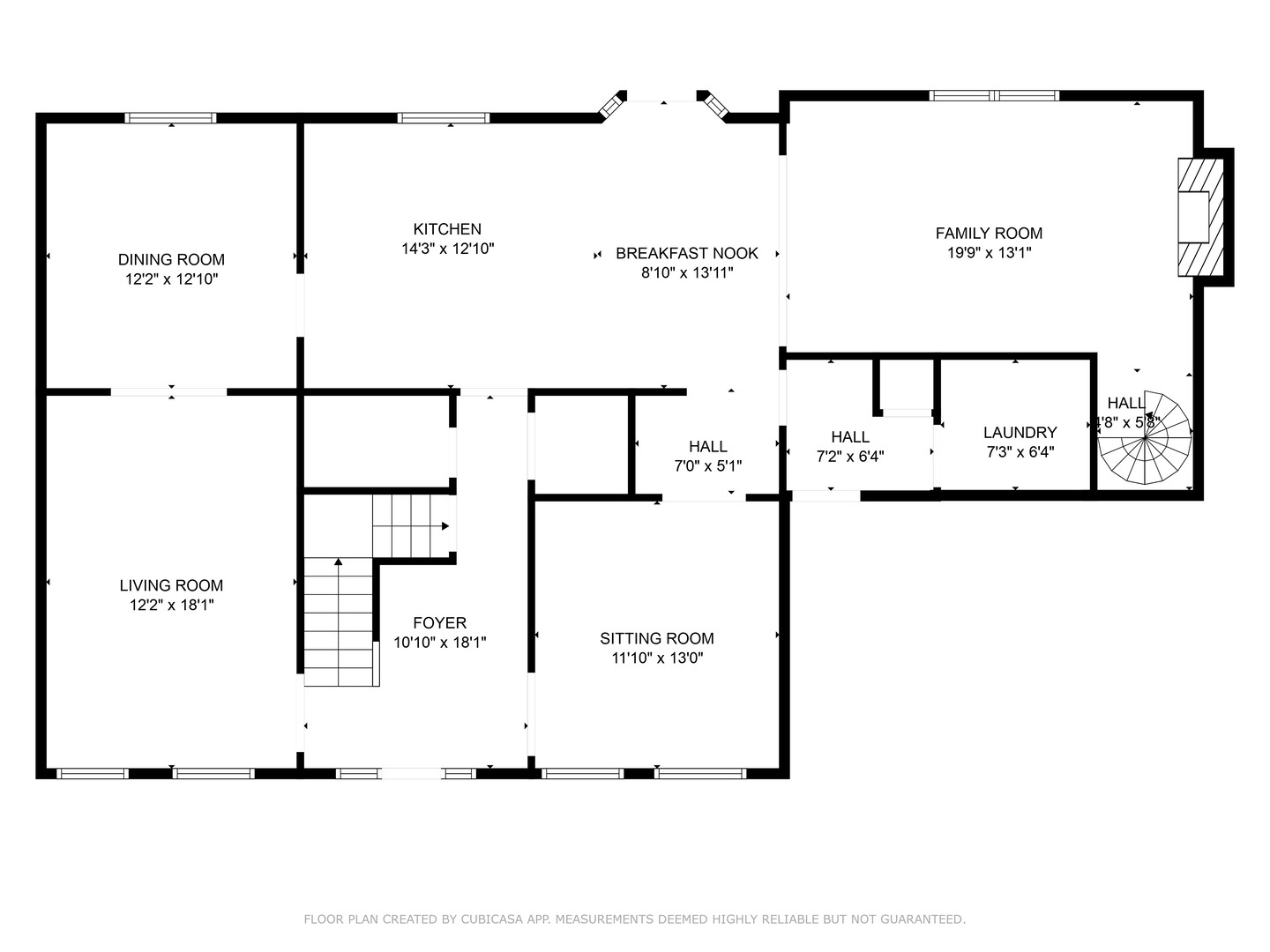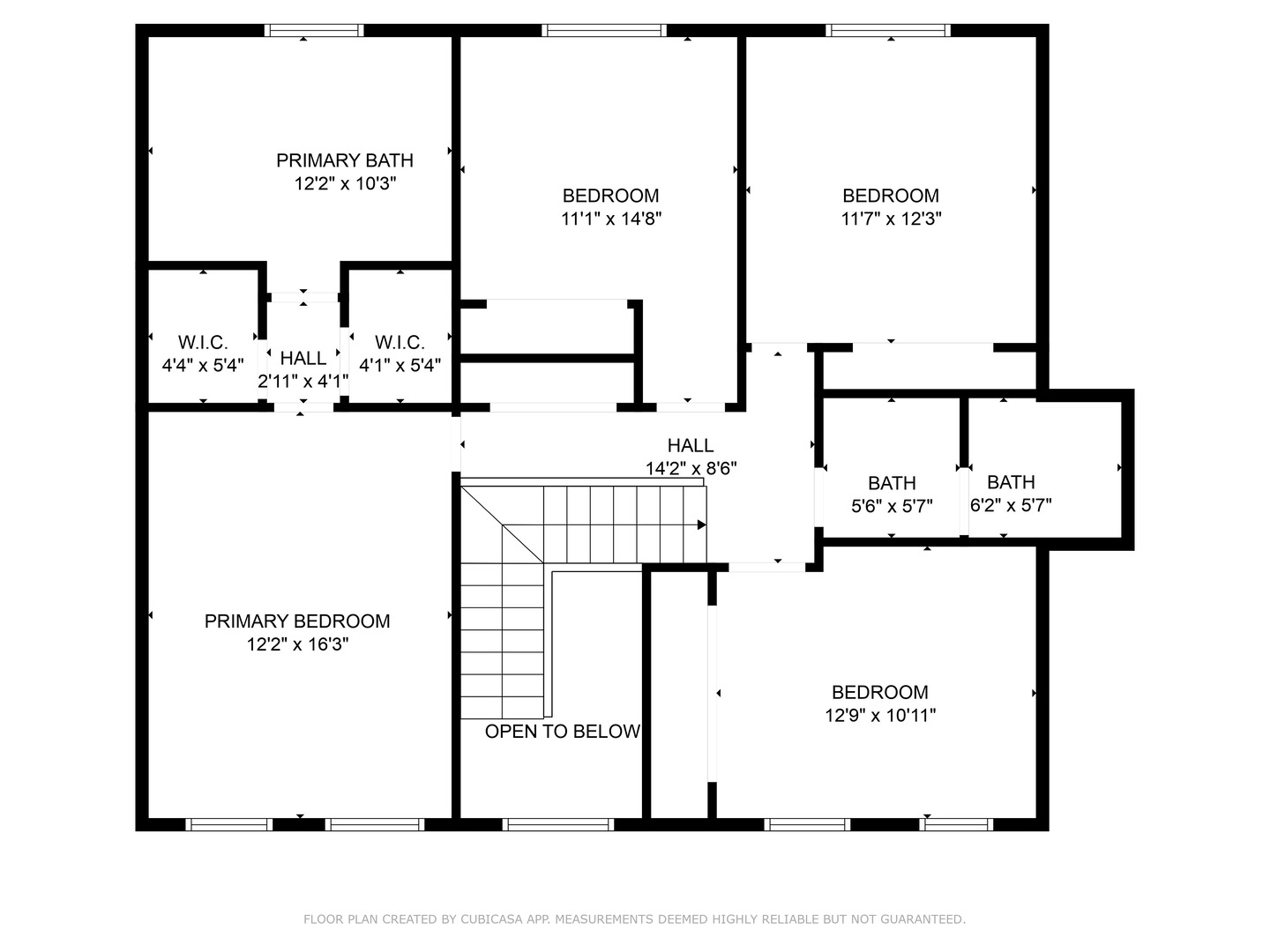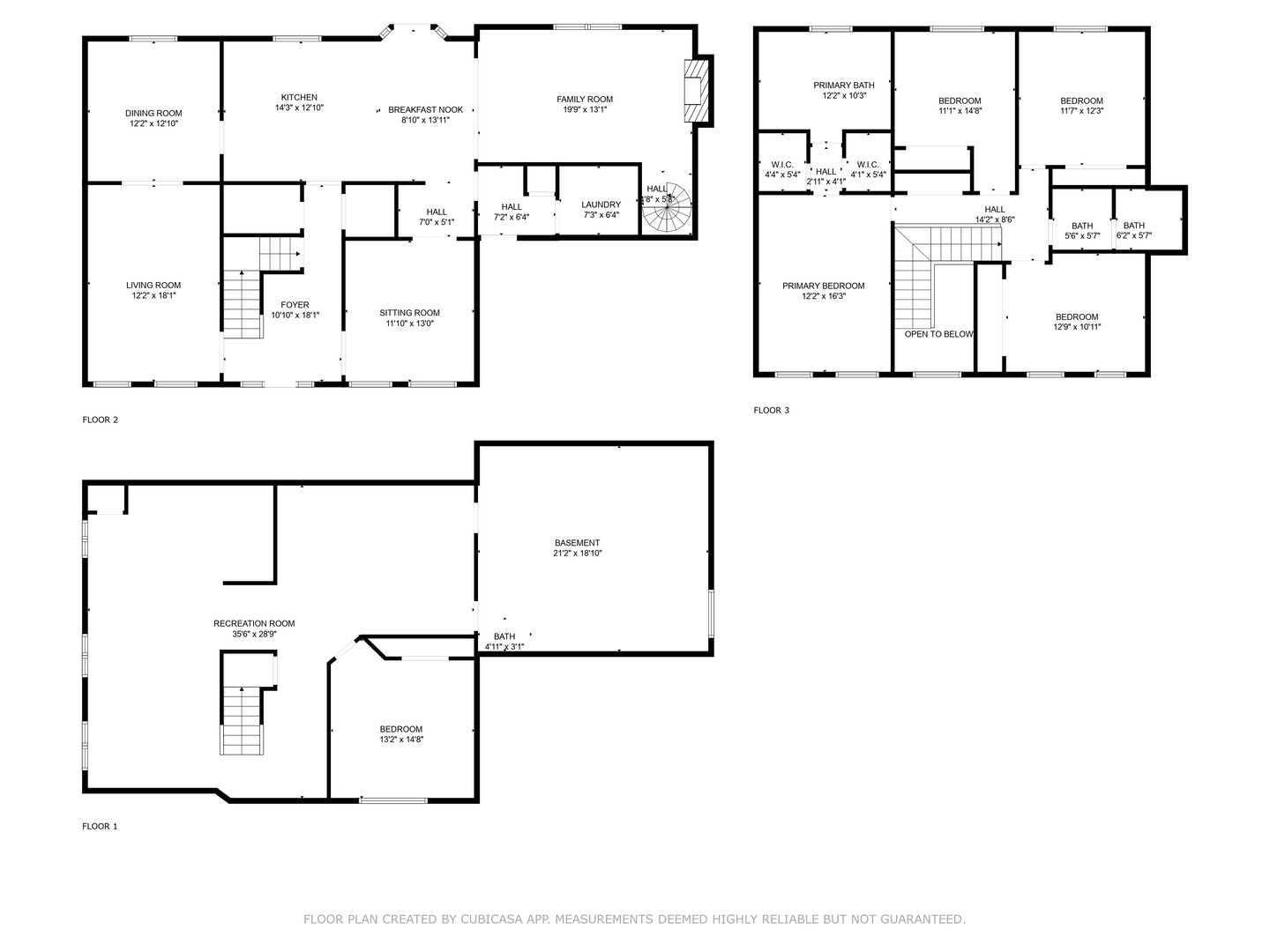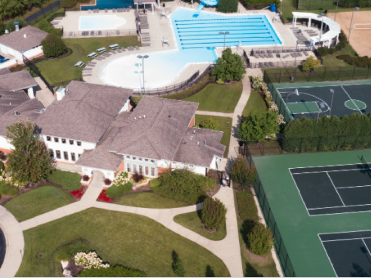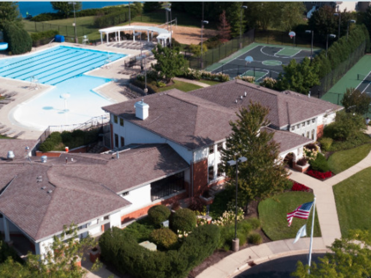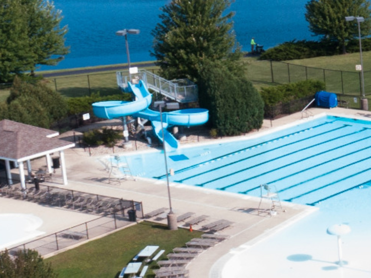Description
Welcome to 852 Sunrise Drive, a stunning Colonial two-story residence where luxury meets comfort in the heart of South Elgin’s coveted Thornwood community. This custom built D R Weiss Maxwell model is a sanctuary of sophistication. Step inside to discover a world of refined elegance beginning with the voluminous 2 story foyer. The heart of this home is undoubtedly a kitchen boasting granite countertops, a center island and a breakfast area bathed in natural light from a picturesque bay window. Hardwood floors extend throughout the foyer, kitchen and breakfast area. Entertain in the formal dining room and living room where wainscoting and crown molding create an atmosphere of regal charm. Enjoy the warmth of the stone gas log fireplace and hearth in the breathtaking family room . Ascend the wrought iron spiral staircase to the loft, a versatile space that overlooks the grandeur below. Continue to the 2nd floor which supports 4 bedrooms and an inviting full bathroom. The master bedroom features a tray ceiling and an en-suite master bath with an Oasis jetted tub. The finished basement begins with a custom staircase that leads to an open floor plan with drywalled ceilings and wood laminate floors perfect for a workout/ exercise room and recreation. The possibilities are endless. There is a fifth bedroom and the roughed-in plumbing awaits your personal touch to create the ultimate guest suite. There is also an unfinished area for all your storage needs. The benefits of living in Thornwood extend beyond the walls of this exquisite home. Enjoy access to a clubhouse, pool, tennis courts, basketball courts, and walking & biking paths that meander around serene ponds. The nearby Arbor Park and top-rated St. Charles schools add to the allure of this prestigious address. The convenience of Randall Road’s shopping and dining options is just moments away, yet 852 Sunrise Drive remains a peaceful enclave with no cut-through traffic. This is more than a home; it’s a lifestyle choice for those who seek the best in suburban living. Home Warranty included.
- Listing Courtesy of: Berkshire Hathaway HomeServices Starck Real Estate
Details
Updated on September 9, 2025 at 10:41 am- Property ID: MRD12454207
- Price: $624,711
- Property Size: 2914 Sq Ft
- Bedrooms: 4
- Bathrooms: 2
- Year Built: 2001
- Property Type: Single Family
- Property Status: New
- HOA Fees: 650
- Parking Total: 2
- Parcel Number: 0905476029
- Water Source: Public
- Sewer: Public Sewer
- Architectural Style: Colonial
- Days On Market: 2
- Basement Bedroom(s): 1
- Basement Bath(s): Yes
- Fire Places Total: 1
- Cumulative Days On Market: 2
- Tax Annual Amount: 982.54
- Roof: Asphalt
- Cooling: Central Air
- Asoc. Provides: Clubhouse,Pool
- Appliances: Dishwasher,Refrigerator,Washer,Dryer,Disposal,Gas Cooktop,Oven
- Parking Features: Concrete,Garage Door Opener,On Site,Garage Owned,Attached,Garage
- Room Type: Bedroom 5,Eating Area,Den,Great Room,Loft,Exercise Room,Foyer,Storage
- Community: Clubhouse,Park,Pool,Tennis Court(s),Lake,Sidewalks,Street Lights,Street Paved
- Stories: 2 Stories
- Directions: Randall Rd to Silver Glen Rd west to Thornwood North to Brookwood East to Sunrise North to home.
- Association Fee Frequency: Not Required
- Living Area Source: Assessor
- Township: St. Charles
- Bathrooms Half: 1
- ConstructionMaterials: Vinyl Siding,Brick
- Interior Features: Vaulted Ceiling(s),Cathedral Ceiling(s),Walk-In Closet(s),High Ceilings,Open Floorplan,Granite Counters,Separate Dining Room
- Subdivision Name: Thornwood
- Asoc. Billed: Not Required
Address
Open on Google Maps- Address 852 Sunrise
- City South Elgin
- State/county IL
- Zip/Postal Code 60177
- Country Kane
Overview
- Single Family
- 4
- 2
- 2914
- 2001
Mortgage Calculator
- Down Payment
- Loan Amount
- Monthly Mortgage Payment
- Property Tax
- Home Insurance
- PMI
- Monthly HOA Fees
