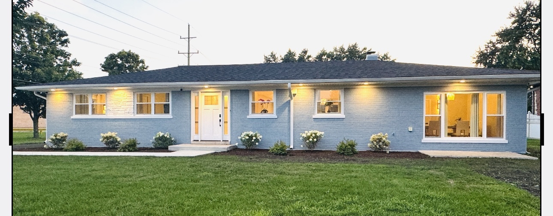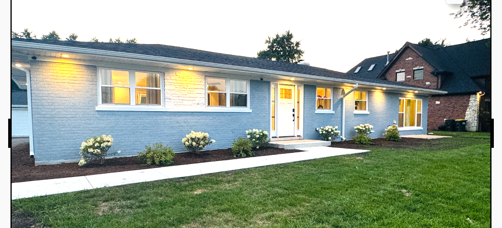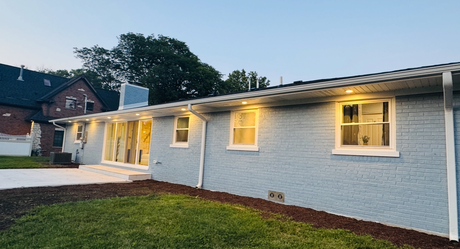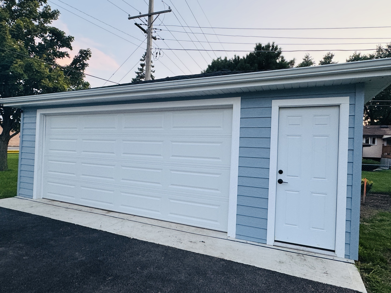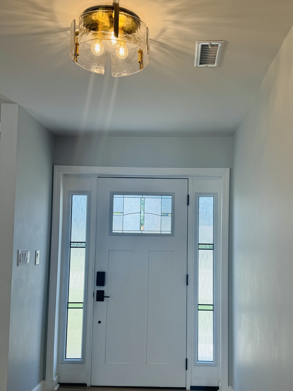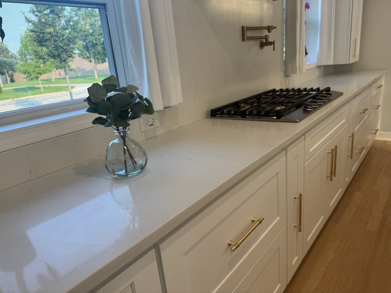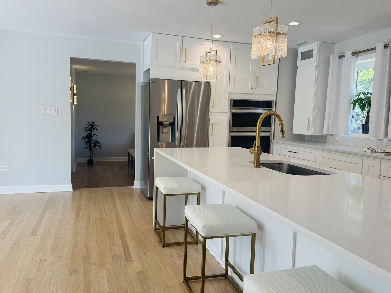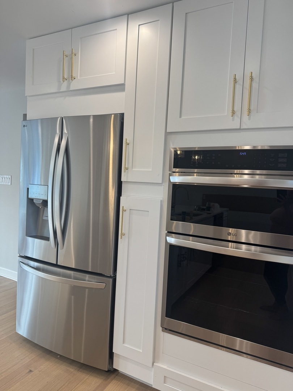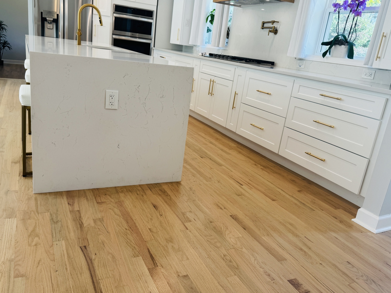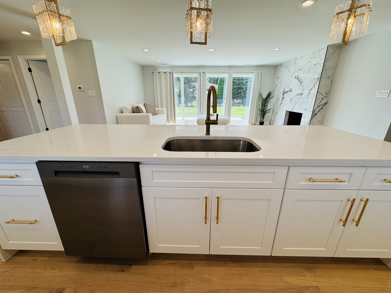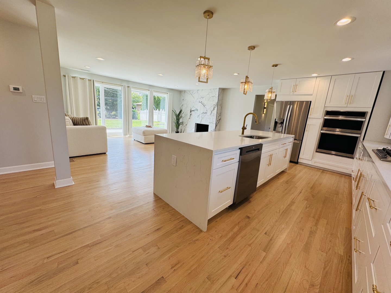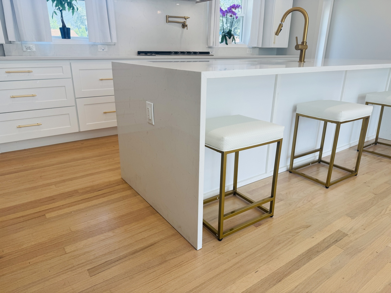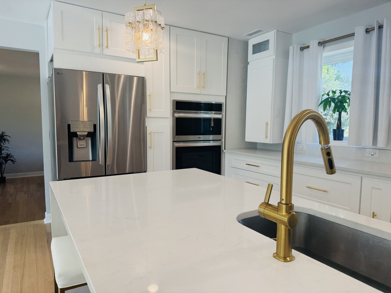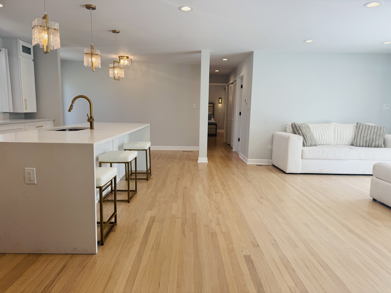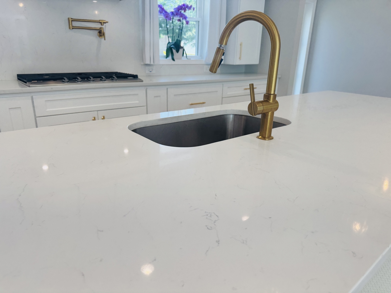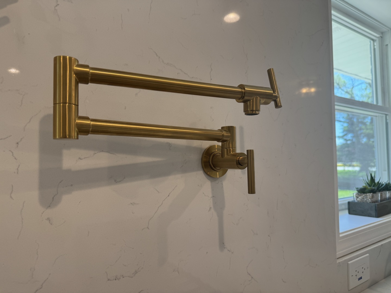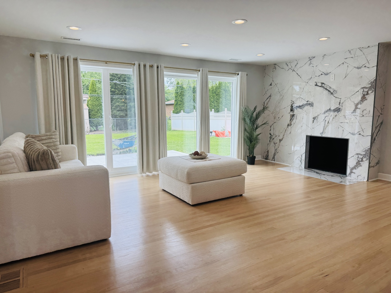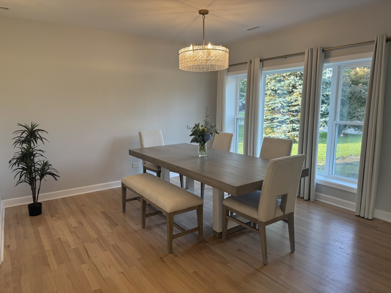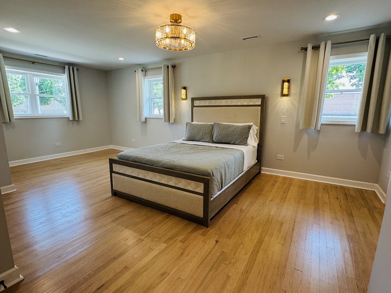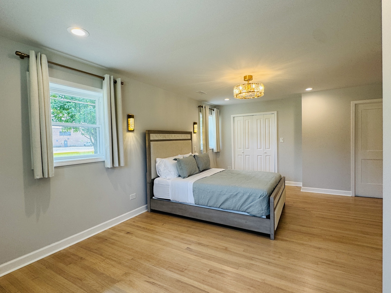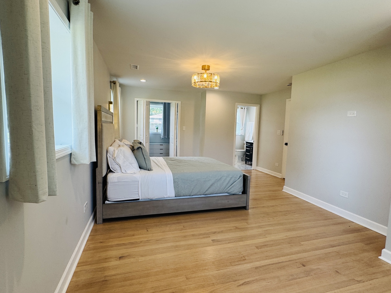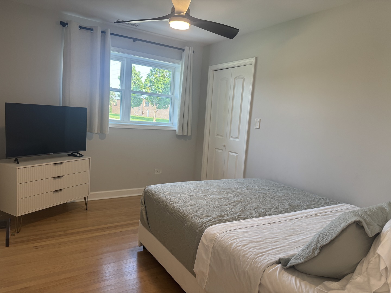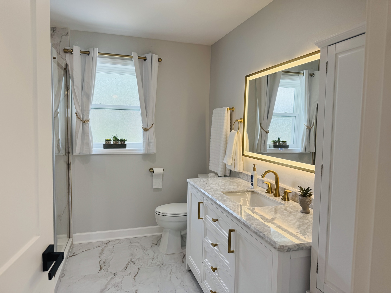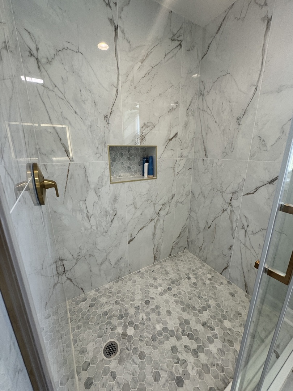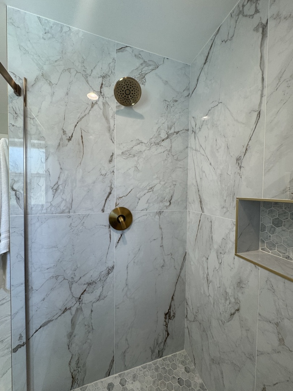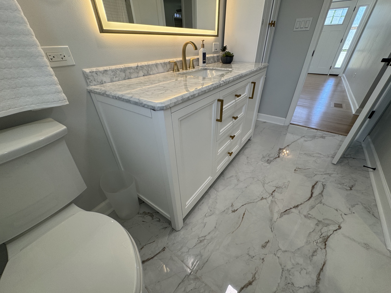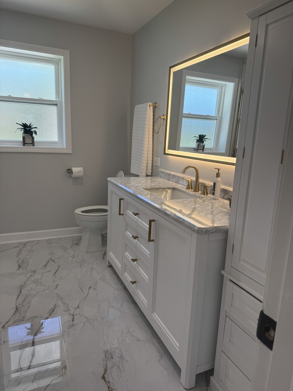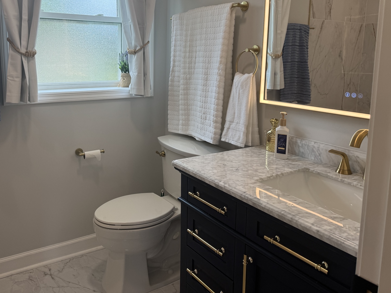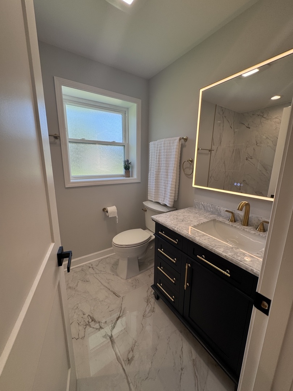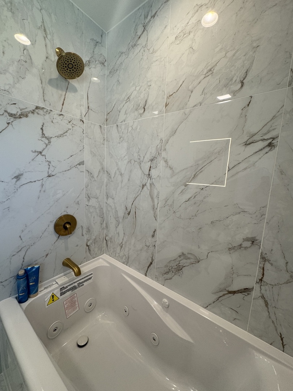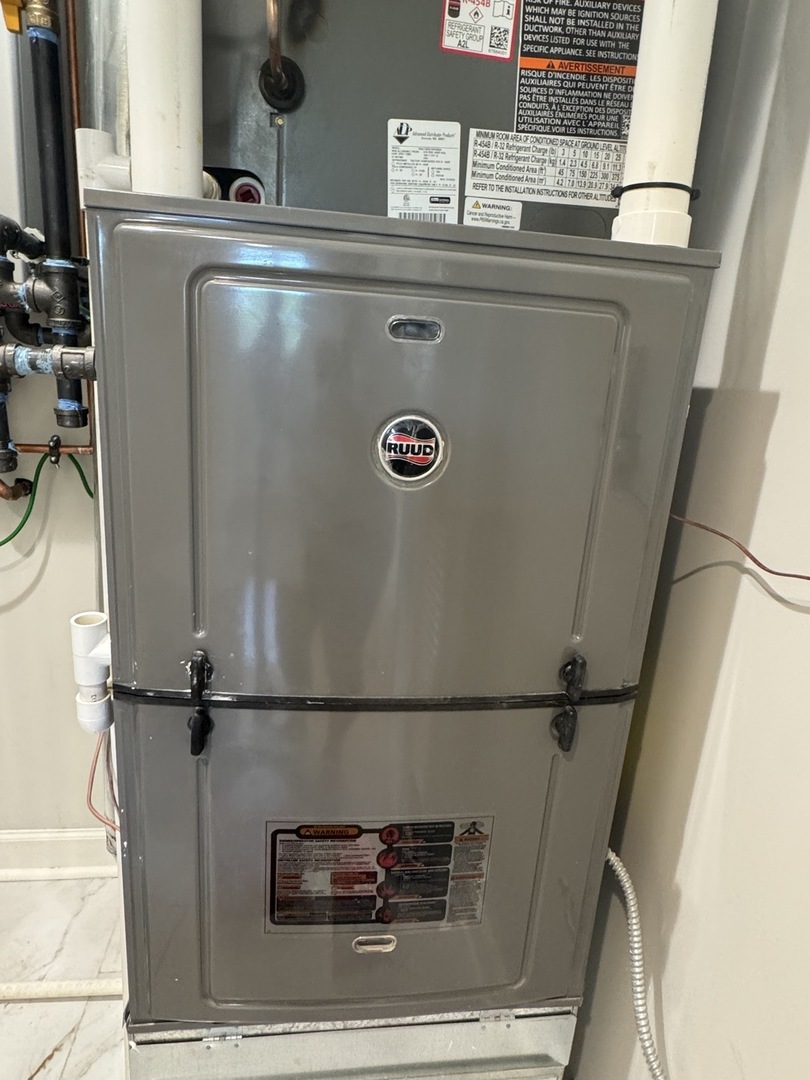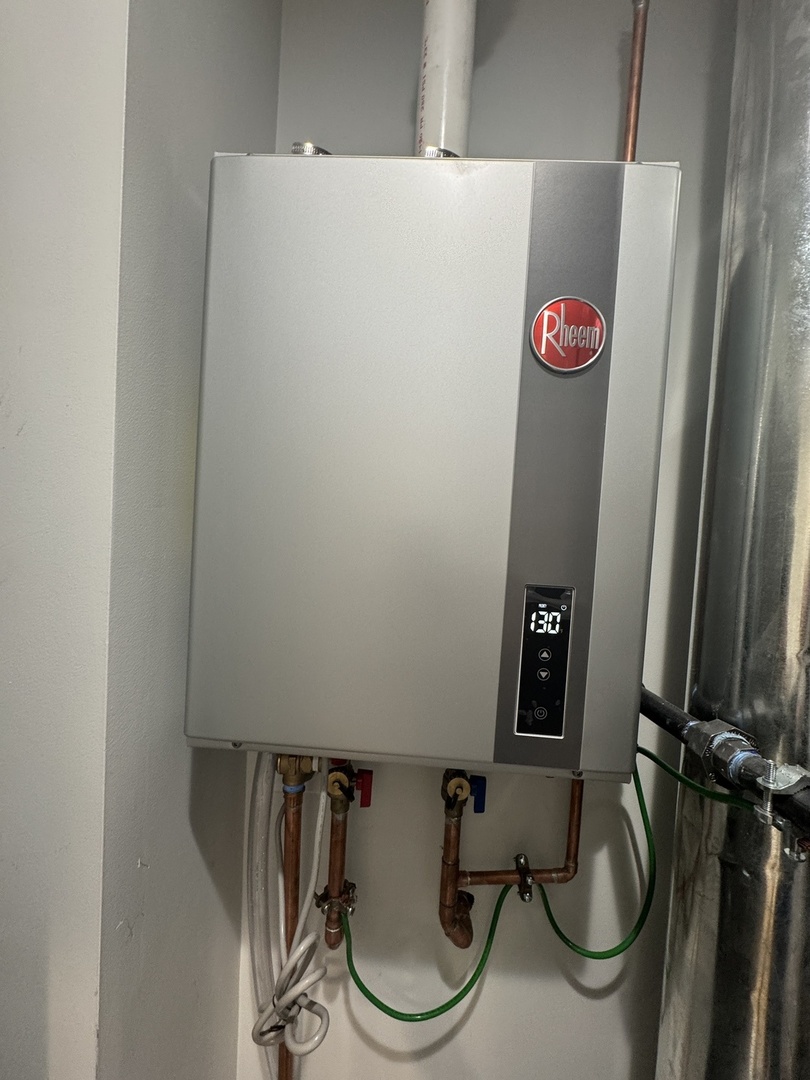Description
Completely Renovated Home on Oversized Lot in Prime La Grange Location! Nestled at the end of a quiet cul-de-sac and located within a highly sought-after school district, this beautifully single story home sits on a sprawling 12,000+ sq ft lot, offering privacy, tranquility, and modern luxury. Renovated from top to bottom, inside and out-no detail has been overlooked. Exterior Features: Brand new tear-off roof, gutters, downspouts, soffit, and fascia. New asphalt driveway, concrete walkway, paved patio and garage slab. Brand new 2.5-car garage. Professionally power washed, tuck-pointed, sealed, and painted exterior with high-quality masonry materials. Stunning soffit can lighting creates exceptional curb appeal. Interior Upgrades: New insulation, new electrical (200 amp service), all new interior plumbing (copper & CPVC), New HVAC system and brand new tankless water heater. All new interior walls, windows, doors, trim, and paint. Hardwood floors throughout-mix of newly installed and beautifully refinished original flooring. Gas fireplace hook up and custom porcelain surround . Designer Kitchen & Bathrooms, Open-concept kitchen/living area with quadruple glass patio doors overlooking the expansive yard. Custom kitchen with quartz countertops, 9′ waterfall island, new high-end cabinetry, 36″ Shaker Style Hood Range (coming soon), LG appliances (Fridge, built-in microwave/oven combo, stove top, garbage disposal, dishwasher, washer and dryer) and a convenient pot filler over the stove top. Large 2′ x 4′ porcelain tile in bathrooms, laundry, and fireplace surround. Primary suite with walk-in closet and spa-like bath featuring a whirlpool tub. Additional living space created by converting the former attached garage into a dining room and 3rd bedroom. Two bedrooms were combined to create a descent size primary suite. Crawlspace has been professionally encapsulated and fitted with a smart ventilation system. Located just minutes from downtown La Grange & downtown Hinsdale. Enjoy access to award-winning restaurants, boutique shopping, local events, parks, and the Metra. This is a rare opportunity to own a move-in ready, fully updated single story home in one of La Grange’s most desirable neighborhoods. Truly a must-see gem! Property is not vacant. All work was done with permits. Managing broker owned. No exemptions taken on property taxes. Landscape is work in progress.
- Listing Courtesy of: SaveEstate Flat Fee Brokerage, LLC
Details
Updated on August 31, 2025 at 3:46 pm- Property ID: MRD12425720
- Price: $639,900
- Property Size: 1870 Sq Ft
- Bedrooms: 3
- Bathrooms: 2
- Year Built: 1955
- Property Type: Single Family
- Property Status: Active
- Parking Total: 2.5
- Parcel Number: 18092210120000
- Water Source: Public
- Sewer: Public Sewer
- Architectural Style: Ranch
- Buyer Agent MLS Id: MRD902035
- Days On Market: 29
- Purchase Contract Date: 2025-08-15
- Basement Bath(s): No
- Living Area: 0.31
- Fire Places Total: 1
- Cumulative Days On Market: 29
- Tax Annual Amount: 659
- Roof: Asphalt
- Cooling: Central Air
- Electric: 200+ Amp Service
- Asoc. Provides: None
- Appliances: Microwave,Dishwasher,Refrigerator,Washer,Dryer,Disposal,Cooktop,Oven,Gas Cooktop,Electric Oven,Range Hood
- Parking Features: Asphalt,Garage Door Opener,On Site,Garage Owned,Detached,Garage
- Room Type: No additional rooms
- Stories: 1 Story
- Directions: South of 47th, East of La Grange, West of East.
- Buyer Office MLS ID: MRD90221
- Association Fee Frequency: Not Required
- Living Area Source: Estimated
- Township: Lyons
- ConstructionMaterials: Brick
- Contingency: Attorney/Inspection
- Interior Features: 1st Floor Bedroom,1st Floor Full Bath,Walk-In Closet(s),Separate Dining Room,Quartz Counters
- Asoc. Billed: Not Required
Address
Open on Google Maps- Address 860 S 10th
- City La Grange
- State/county IL
- Zip/Postal Code 60525
- Country Cook
Overview
- Single Family
- 3
- 2
- 1870
- 1955
Mortgage Calculator
- Down Payment
- Loan Amount
- Monthly Mortgage Payment
- Property Tax
- Home Insurance
- PMI
- Monthly HOA Fees
