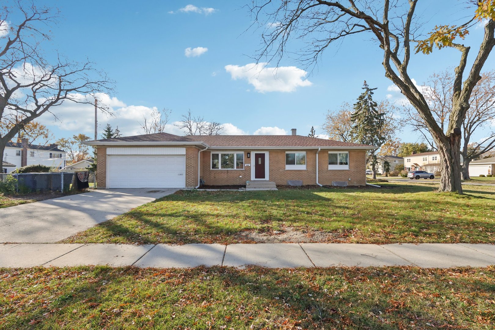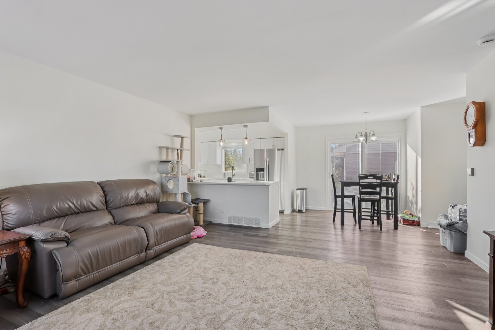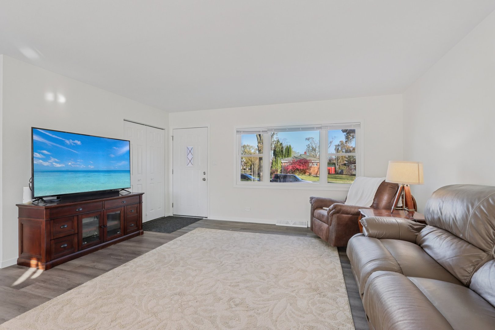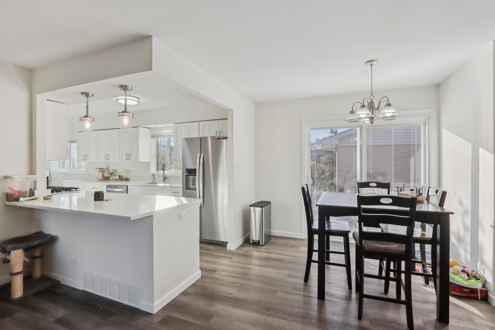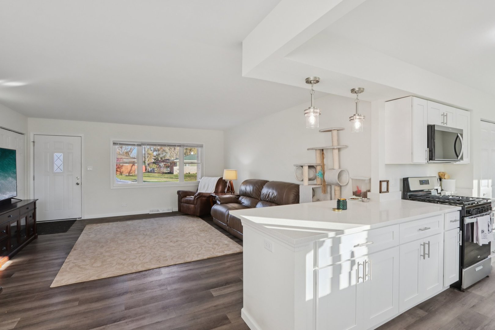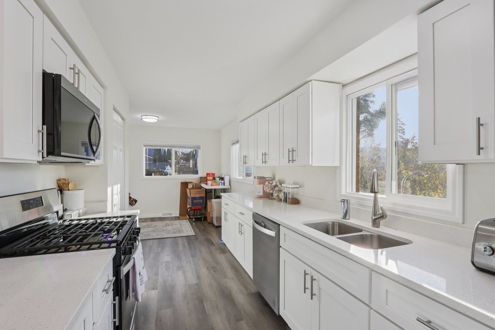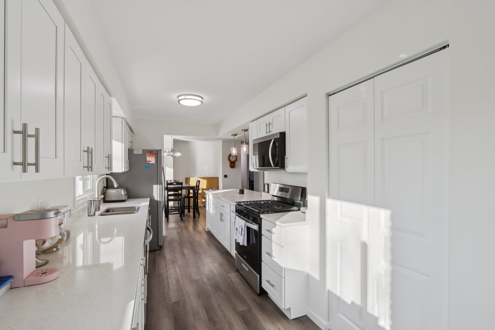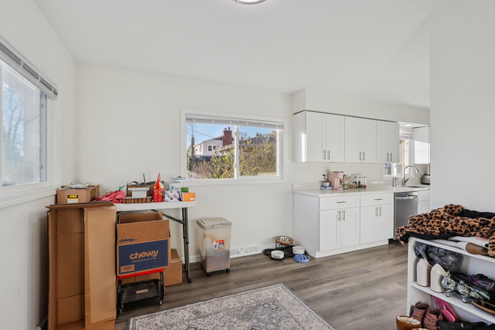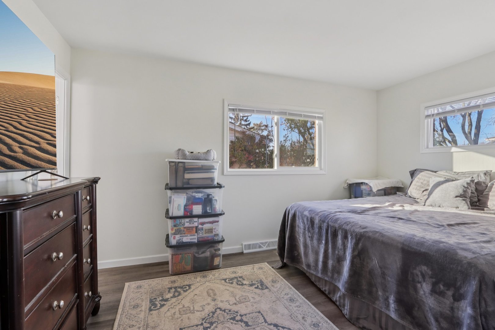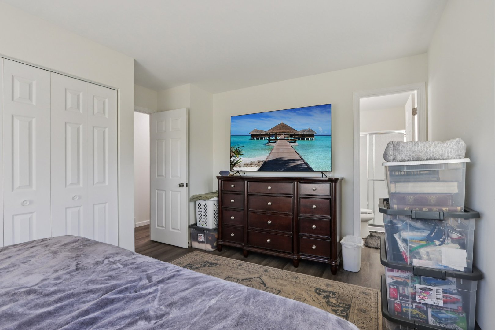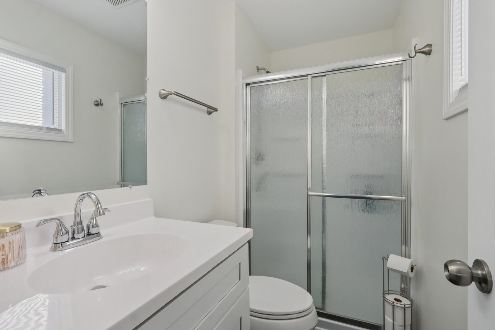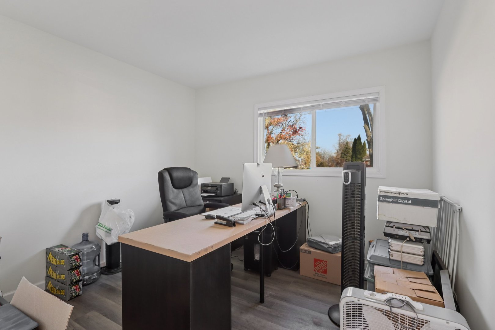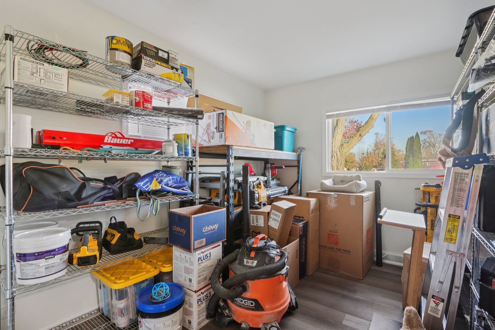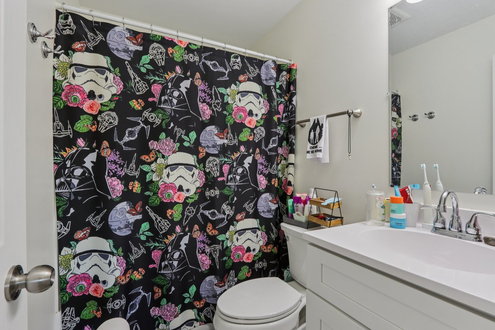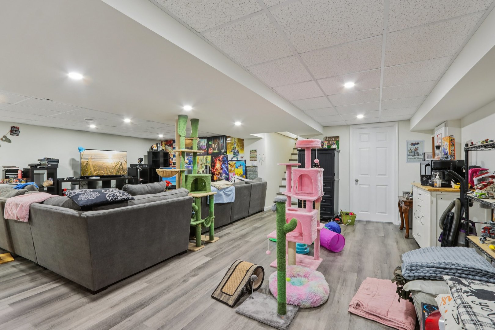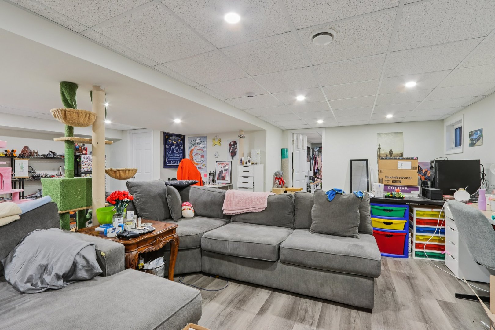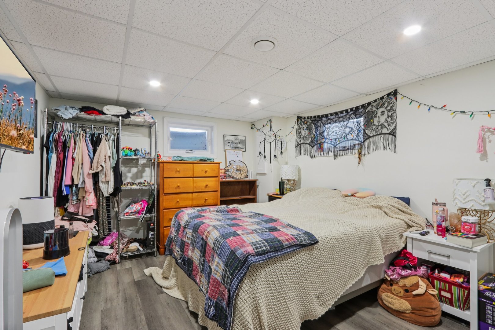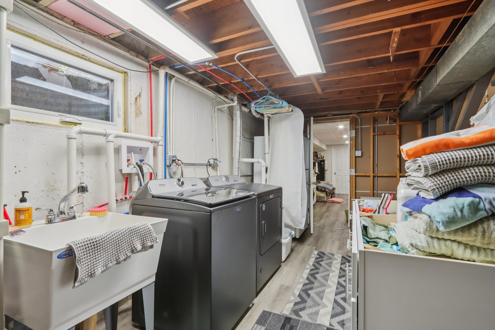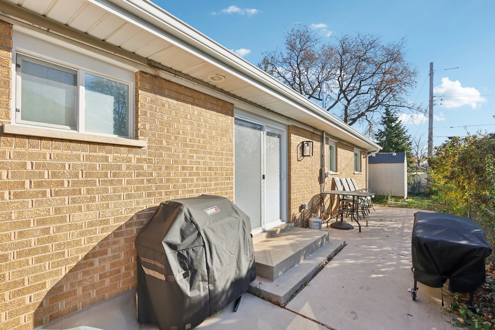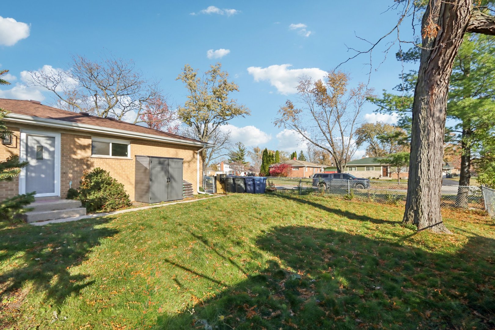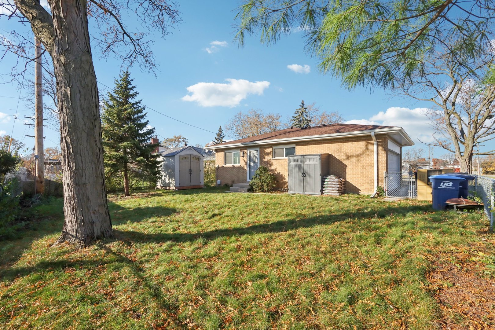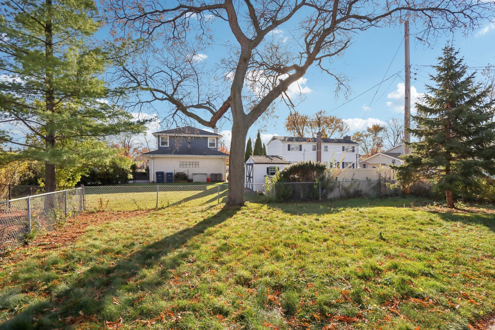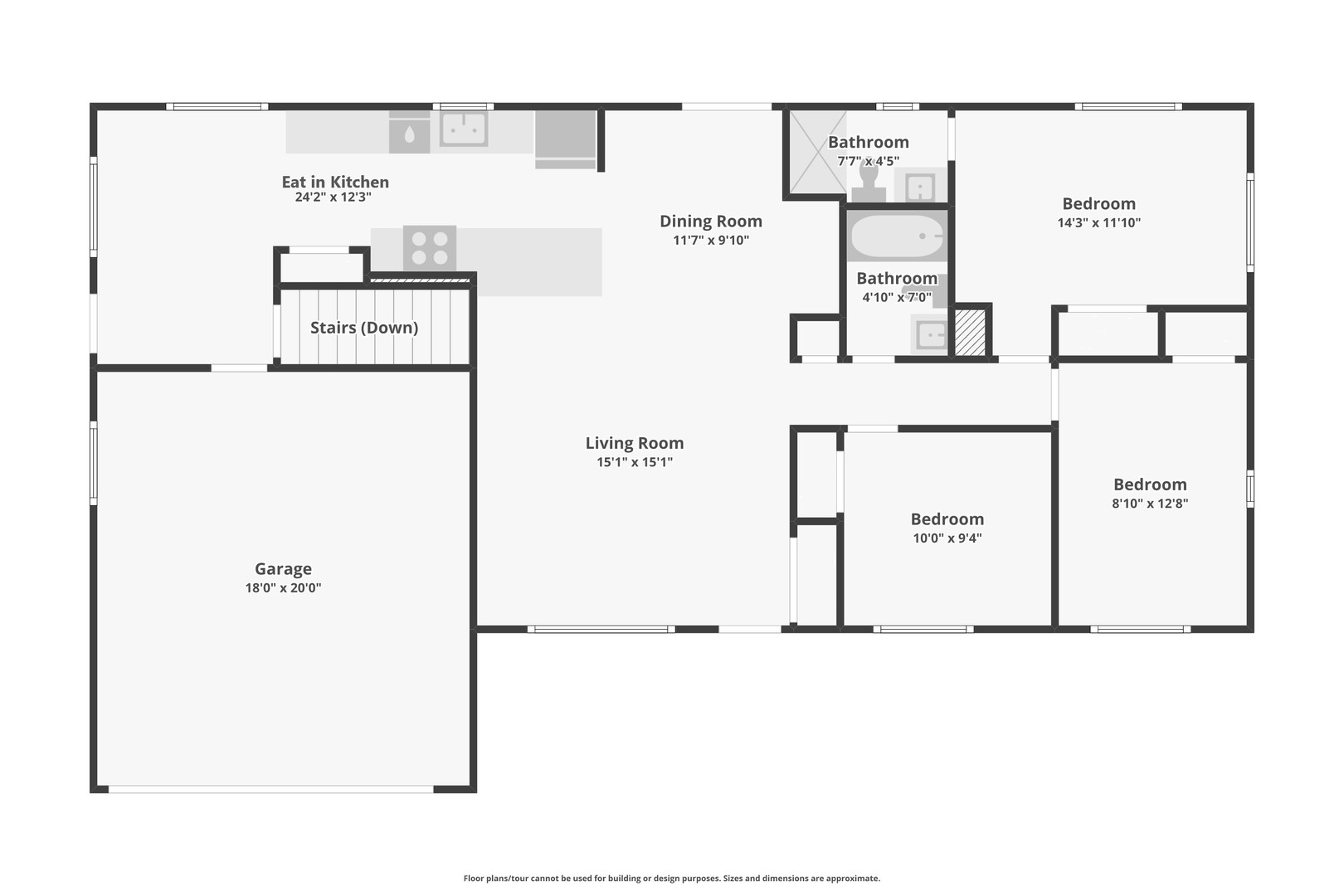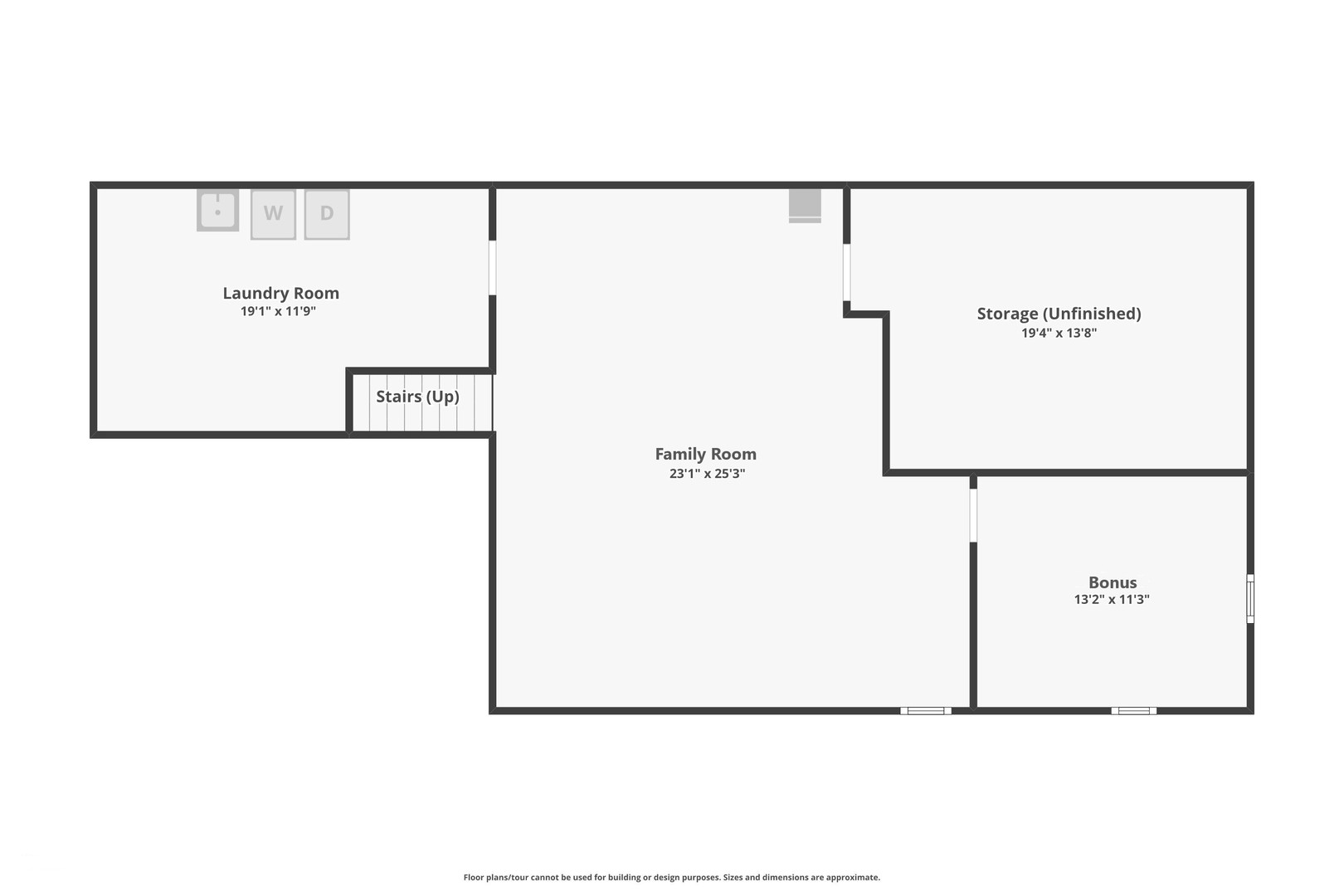Description
Beautifully renovated from top to bottom, this 3 bedroom, 2 bath home offers modern finishes, an open layout, and thoughtful updates throughout. Fully renovated down to the studs in March 2025 with new flooring, new electrical, new plumbing, new appliances, all new windows and doors, updated bathrooms and a brand-new kitchen. The bright and sunny living room welcomes you and flows in to the dining area and kitchen. The kitchen has been opened to the living room with an added breakfast bar and features quartz countertops, new stainless steel appliances, an abundance of counterspace, pantry closet with soft close doors and a breakfast area that can flex as additional living space or a home office. All three bedrooms are located on the main floor, including the primary suite with a private en suite bath featuring a walk-in shower. Two additional bedrooms share an updated hall bath. A former half bath has been converted to a full bathroom, giving the home two true full baths. The fully finished basement offers an expansive family room, bonus room that can be converted to a fourth bedroom or used as an office, a large laundry room with a sink, and extra storage storage. Exterior highlights include a fully fenced backyard with a patio, an attached 2-car garage with 220-volt service, and a desirable corner lot. The roof was replaced in 2021 and there is also a new water heater (2025). Zoned to highly rated Elk Grove High School and with a location near Prairie Lakes Park, Pace buses and more this home combines comfort, style, and convenience in a prime location.
- Listing Courtesy of: Redfin Corporation
Details
Updated on November 25, 2025 at 5:51 pm- Property ID: MRD12519519
- Price: $519,999
- Property Size: 1261 Sq Ft
- Bedrooms: 3
- Bathrooms: 2
- Year Built: 1961
- Property Type: Single Family
- Property Status: Active
- Parking Total: 2
- Parcel Number: 08242030120000
- Water Source: Public
- Sewer: Public Sewer
- Days On Market: 6
- Basement Bath(s): No
- Cumulative Days On Market: 6
- Tax Annual Amount: 244.85
- Cooling: Central Air
- Electric: Circuit Breakers,100 Amp Service
- Asoc. Provides: None
- Appliances: Range,Microwave,Dishwasher,Refrigerator,Stainless Steel Appliance(s)
- Parking Features: Concrete,Garage Door Opener,Yes,Garage Owned,Attached,Garage
- Room Type: Bonus Room
- Community: Park,Curbs,Sidewalks,Street Lights,Street Paved
- Stories: 1 Story
- Directions: From Thacker St and S Elmhurst Rd - East on Thacker, right on Clark Ln, follow to property.
- Association Fee Frequency: Not Required
- Living Area Source: Assessor
- Elementary School: Devonshire School
- Middle Or Junior School: Friendship Junior High School
- High School: Elk Grove High School
- Township: Elk Grove
- ConstructionMaterials: Brick
- Interior Features: Quartz Counters
- Subdivision Name: Waycinden Park
- Asoc. Billed: Not Required
Address
Open on Google Maps- Address 866 Clark
- City Des Plaines
- State/county IL
- Zip/Postal Code 60016
- Country Cook
Overview
- Single Family
- 3
- 2
- 1261
- 1961
Mortgage Calculator
- Down Payment
- Loan Amount
- Monthly Mortgage Payment
- Property Tax
- Home Insurance
- PMI
- Monthly HOA Fees
