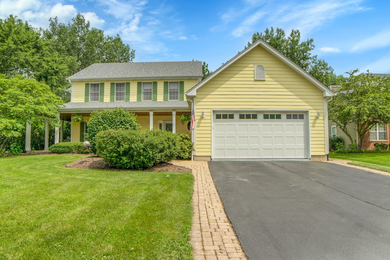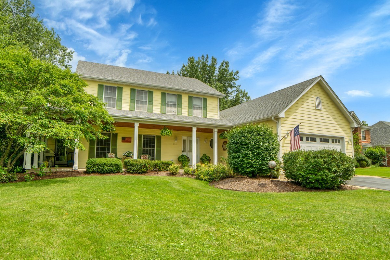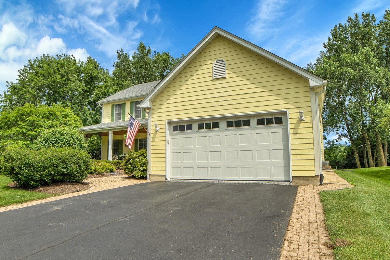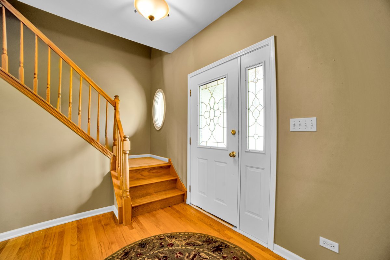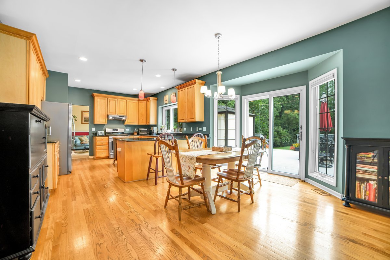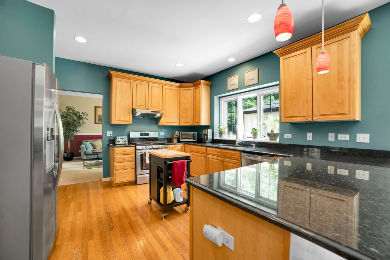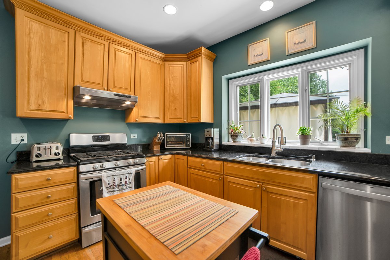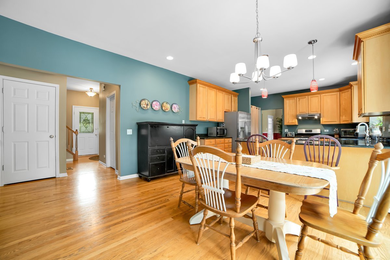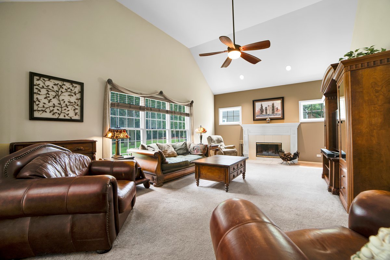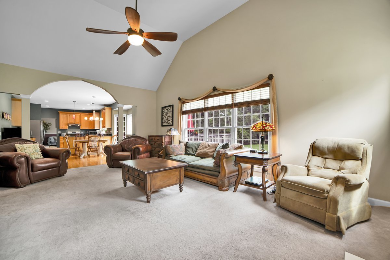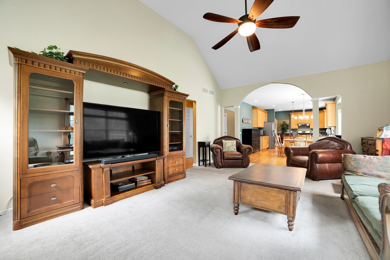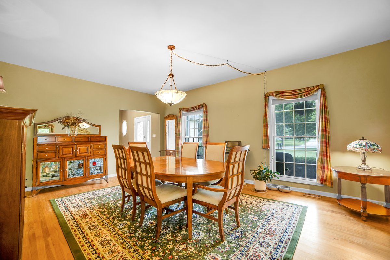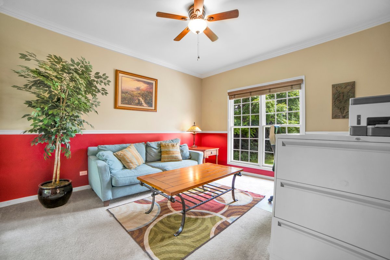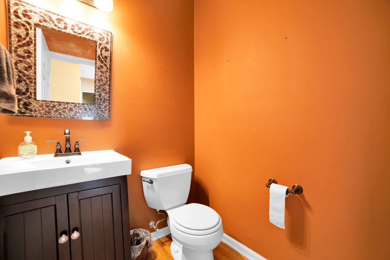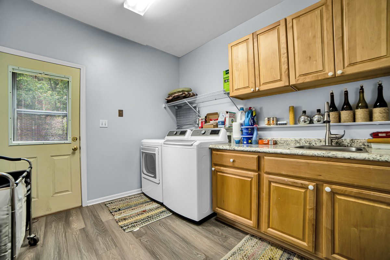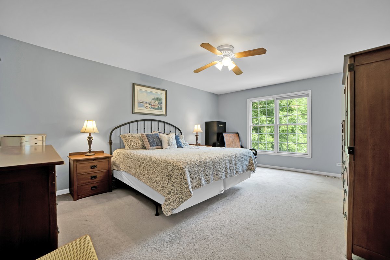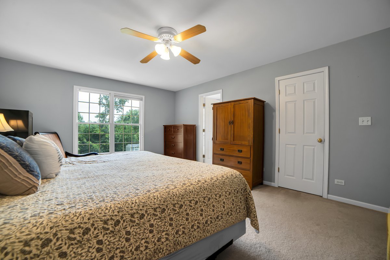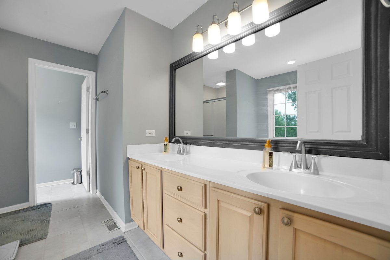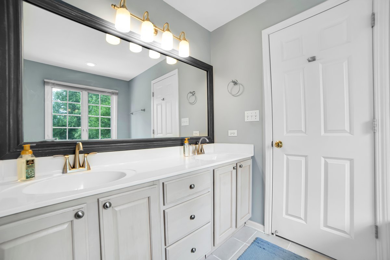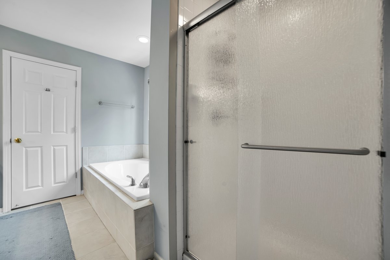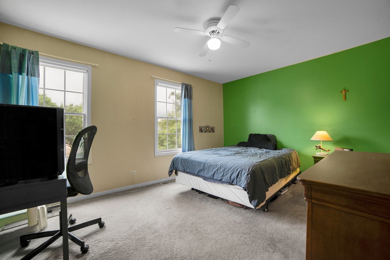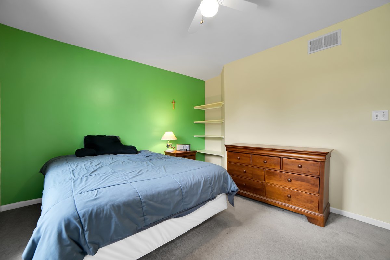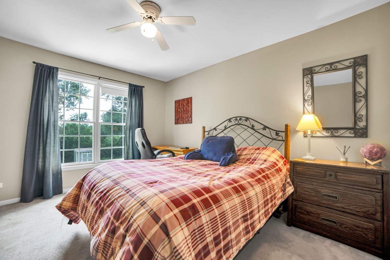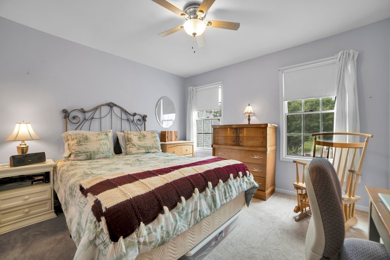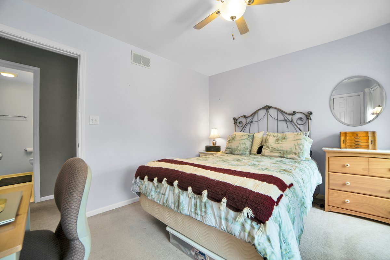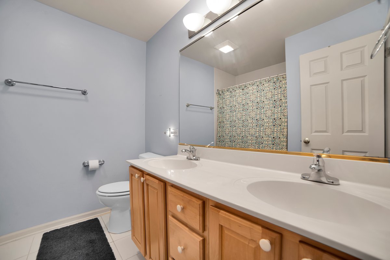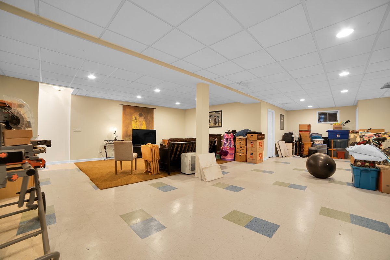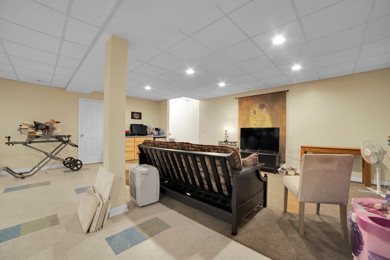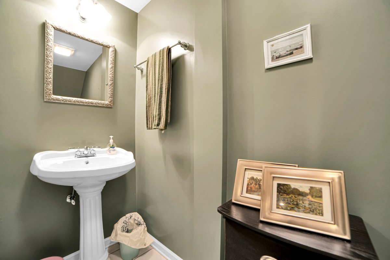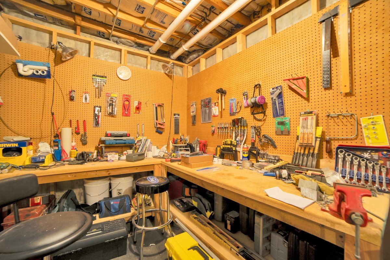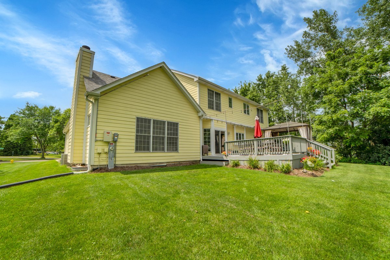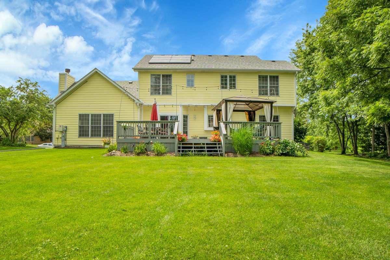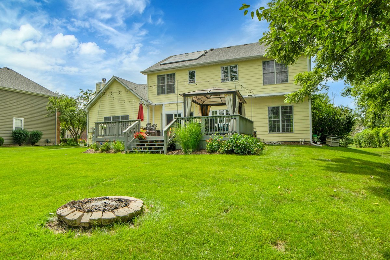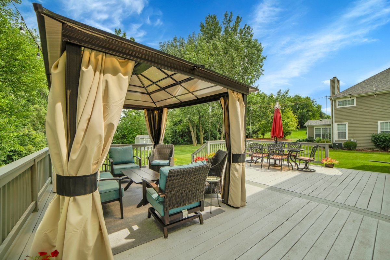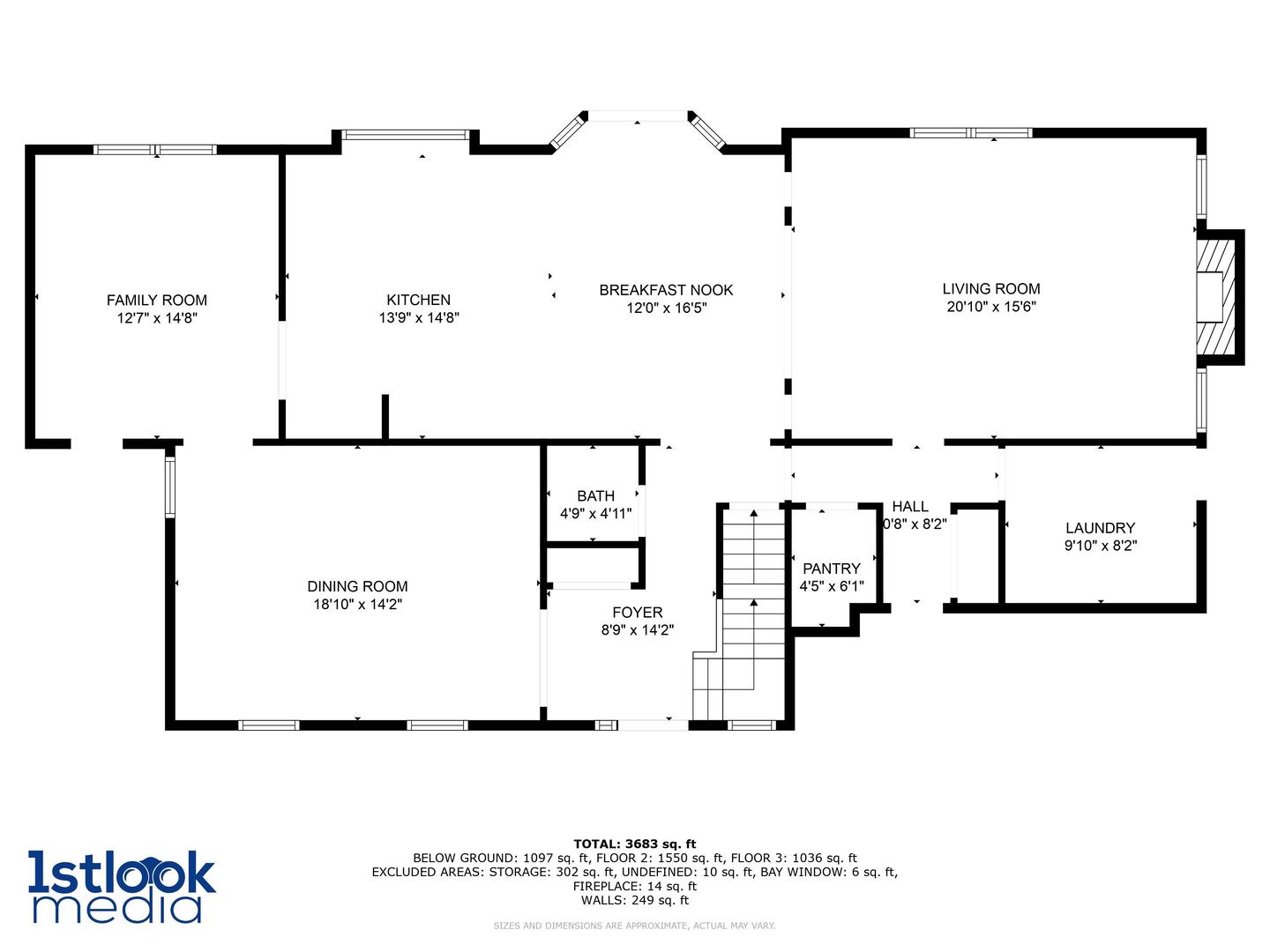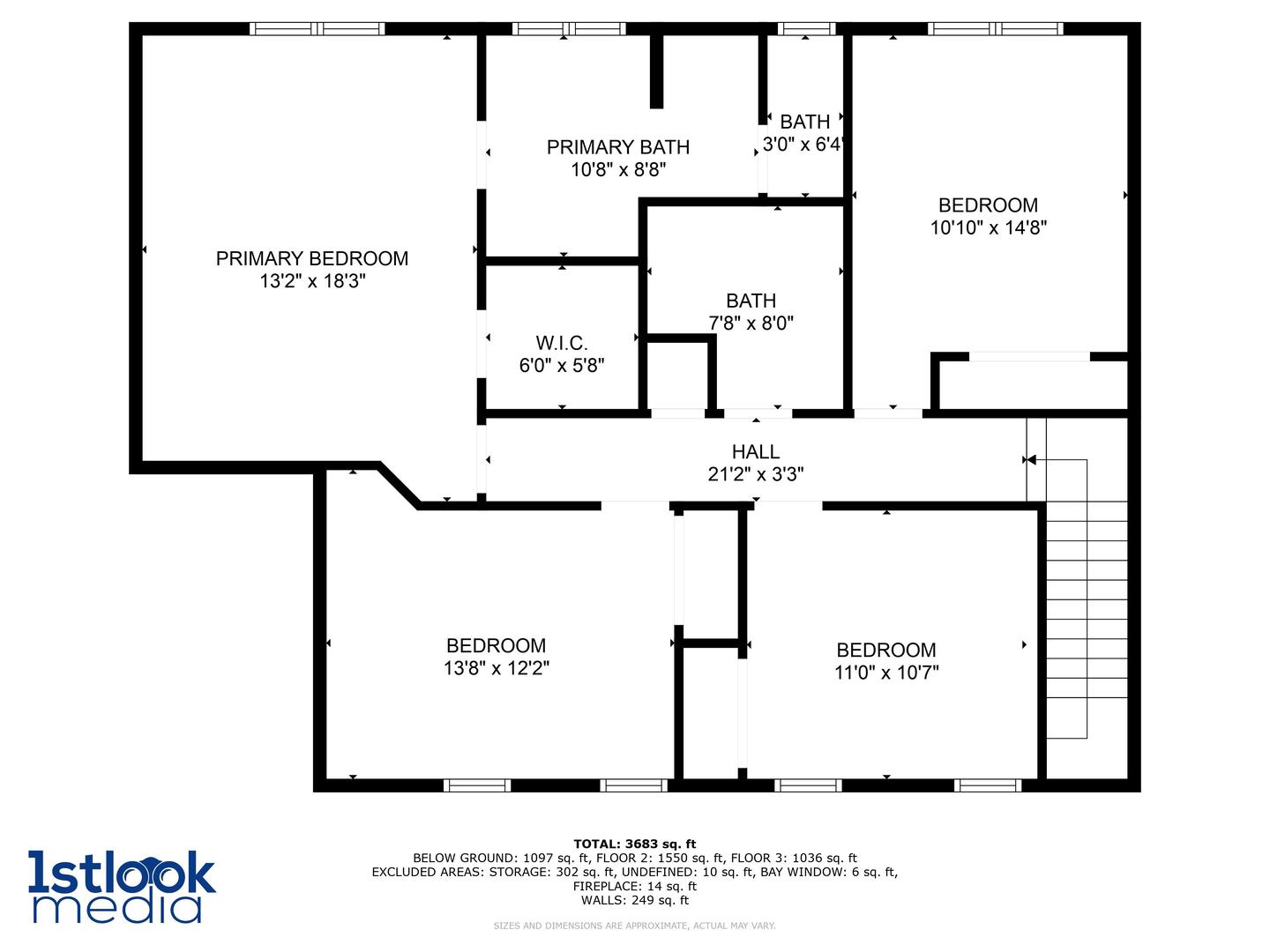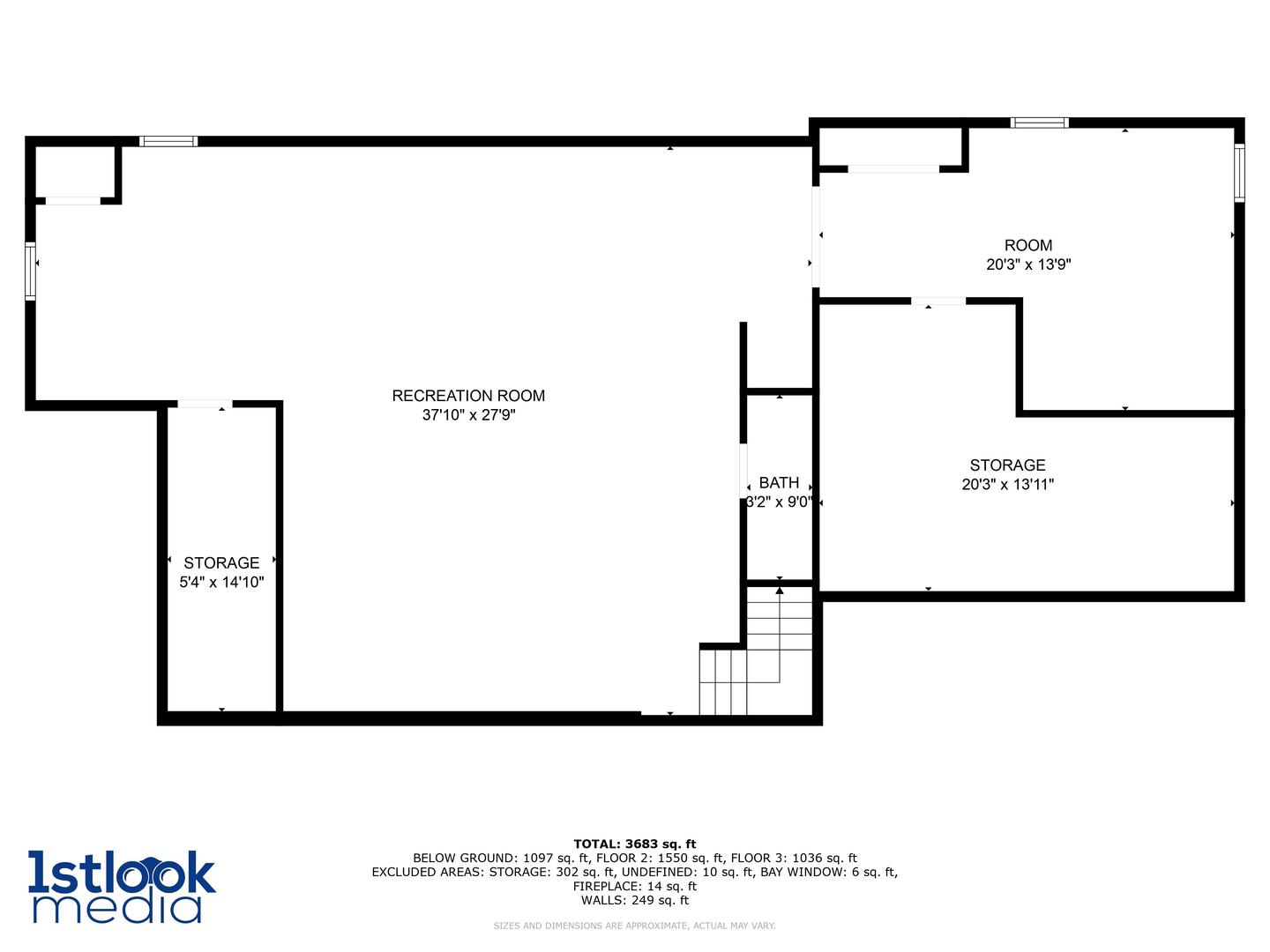Description
Here’s your chance to own this gorgeous 4 bedroom custom home with a wrap around porch on a half acre professionally landscaped lot. The first thing you notice as your drive up to this home, is how welcoming it is. As you enter, you can then appreciate all this home has to offer. The gourmet kitchen offers granite counters, 42″ cabinets, all stainless steel appliances, updated lighting, pantry closet and a bay window which offers plenty of natural light. The arch opens up to the family-room for an open concept feel. The focal point of the family-room is the wood burning fireplace with gas start plus a vaulted ceiling and oversized picture window. The dining room is currently being used as a home office, which is the perfect space to do so. In fact, using the large living room as a dining room is great for hosting parties or holidays as it offers space to accommodate everyone. Though either way you choose, the layout of the main level gives you many options to fit your needs. For your convenience this home features a first floor laundry-room with newer washer and dryer, plenty of extra storage and a door to the exterior of the home. Don’t forget to check out all the closet space on this level. Your primary master suite has an abundance of closet space, plus your own private bath. The other three bedrooms are all carpeted, have overhead lighted ceiling fans and plenty of closet space. For additional living space, the basement has been finished with a rec room, half bath and another good size bedroom plus a workroom and extra storage. This is a great space with many options including turning into an in law arrangement or private area for guests. Don’t forget to check out the stunning backyard that features a 20×28 deck with gazebo, 10×12 Tuff storage shed and wooded lot. The front porch wraps around the side of the home, features bead-board ceiling, wrap around posts and views of the professionally landscaped yard.The 2.5 car garage has epoxy floor, built in upper cabinets, and pull down stairs for storage. Please note, work bench will not be staying. For your piece of mind updates include roof and gutters in 2020, siding is fiber cement board, HWH in 2025, HVAC in 2020, newer garage door, many new light fixtures, all white trim and doors. Plus this home has a newer solar system which has been paid for in full…which will definitely be beneficial in your monthly costs. The location can’t be beat, within walking distance to Reed Keppler Park which is a l sports and recreation complex featuring the ARC Center, 6 baseball/softball fields, a basketball court, a skate park, 2 playgrounds, 1 musical playground, Turtle Splash Water Park, Wiggly Field & SouthPaw Dog Parks and the beautiful Dyer Nature Sanctuary and trail. Reed is also home to The Shell, which holds outdoor performance events. Close to all shopping, entertainment and restaurants, this location has it all. Call today for your private showing.
- Listing Courtesy of: Option Premier LLC
Details
Updated on November 15, 2025 at 11:47 am- Property ID: MRD12475290
- Price: $620,000
- Property Size: 2552 Sq Ft
- Bedrooms: 4
- Bathrooms: 2
- Year Built: 1998
- Property Type: Single Family
- Property Status: Active
- Parking Total: 2
- Parcel Number: 0404201050
- Water Source: Public
- Sewer: Public Sewer
- Architectural Style: Traditional
- Buyer Agent MLS Id: MRD270144
- Days On Market: 58
- Basement Bedroom(s): 1
- Purchase Contract Date: 2025-11-11
- Basement Bath(s): Yes
- Living Area: 0.6
- Fire Places Total: 1
- Cumulative Days On Market: 58
- Tax Annual Amount: 907.33
- Roof: Asphalt
- Cooling: Central Air
- Electric: 200+ Amp Service
- Asoc. Provides: None
- Appliances: Range,Dishwasher,Refrigerator,Humidifier
- Parking Features: Asphalt,Garage Door Opener,Yes,Garage Owned,Attached,Garage
- Room Type: Deck,Foyer,Breakfast Room,Bedroom 5,Workshop
- Community: Curbs,Street Lights,Street Paved
- Stories: 2 Stories
- Directions: 59 to Hawthorne-west to Applegate then south to Peachtree, home is on the curve of Honeysuckle
- Buyer Office MLS ID: MRD25832
- Association Fee Frequency: Not Required
- Living Area Source: Assessor
- Elementary School: Wegner Elementary School
- Middle Or Junior School: Leman Middle School
- High School: Community High School
- Township: Winfield
- Bathrooms Half: 2
- ConstructionMaterials: Concrete
- Contingency: House to Close (72 Hr Kick-out)
- Interior Features: Cathedral Ceiling(s)
- Subdivision Name: Arbors
- Asoc. Billed: Not Required
Address
Open on Google Maps- Address 867 HONEYSUCKLE
- City West Chicago
- State/county IL
- Zip/Postal Code 60185
- Country DuPage
Overview
- Single Family
- 4
- 2
- 2552
- 1998
Mortgage Calculator
- Down Payment
- Loan Amount
- Monthly Mortgage Payment
- Property Tax
- Home Insurance
- PMI
- Monthly HOA Fees
