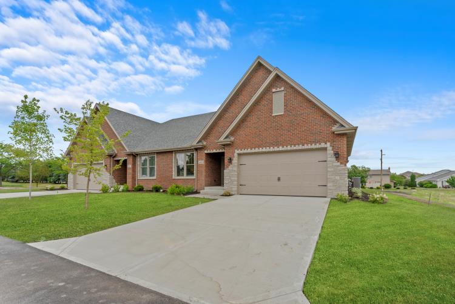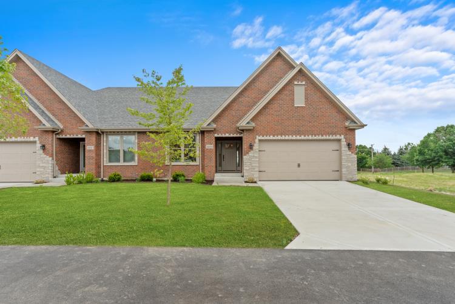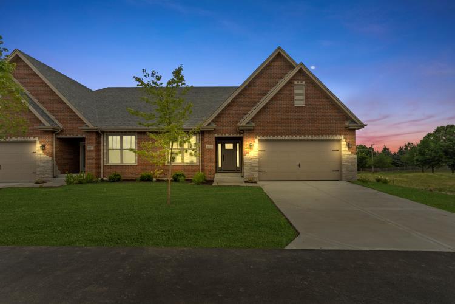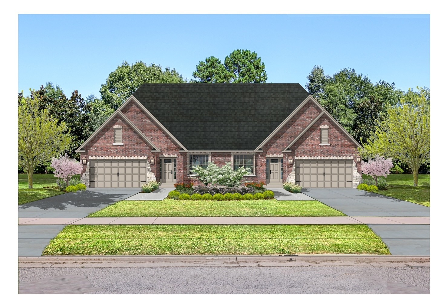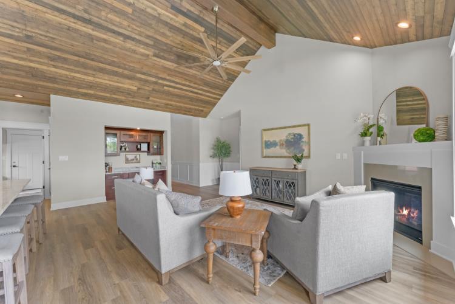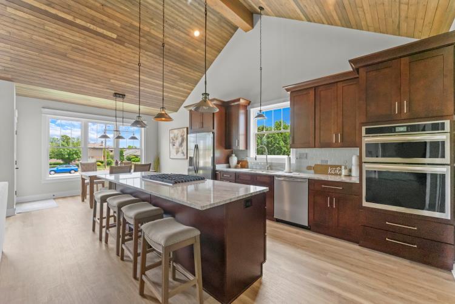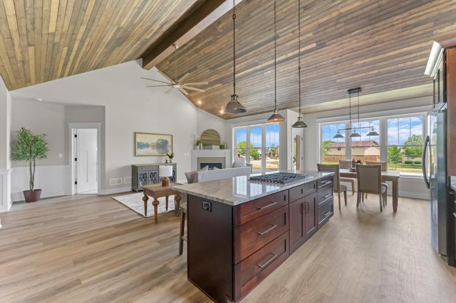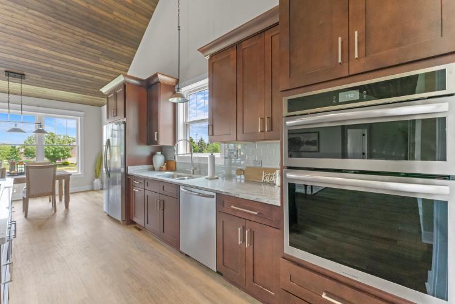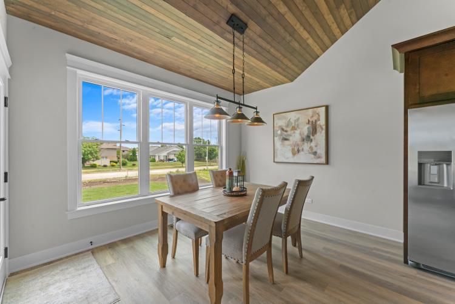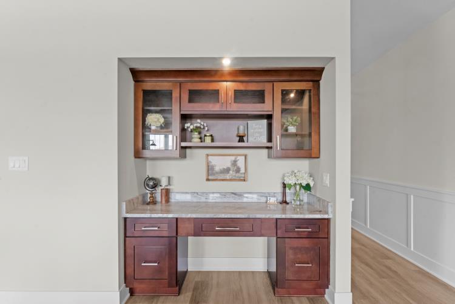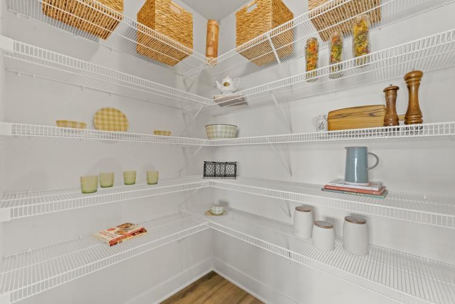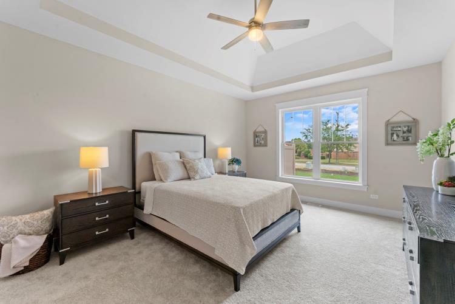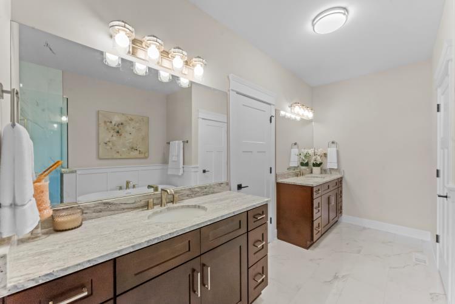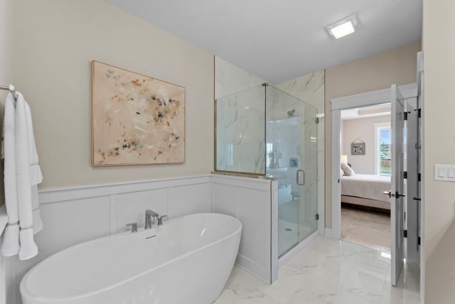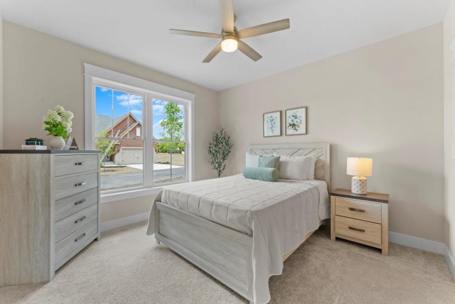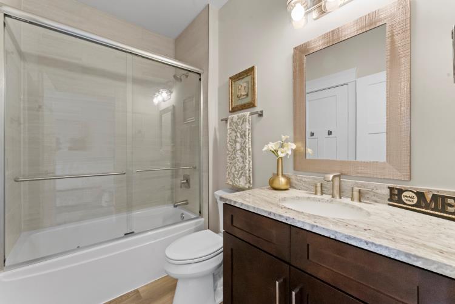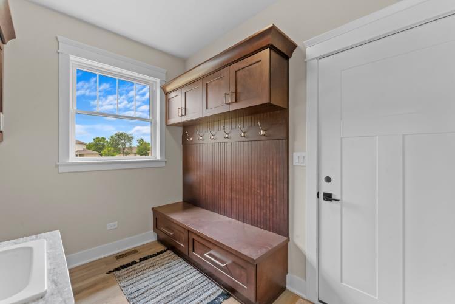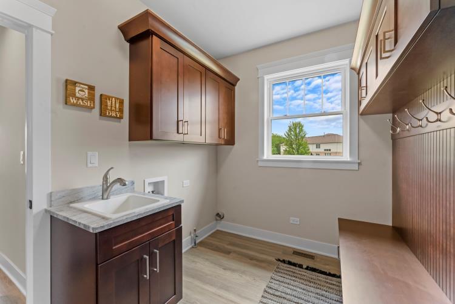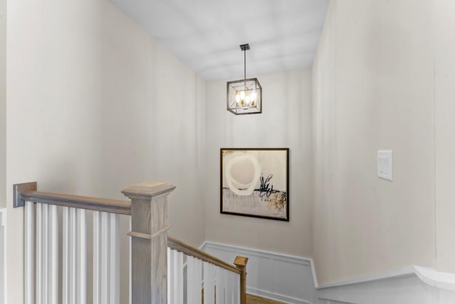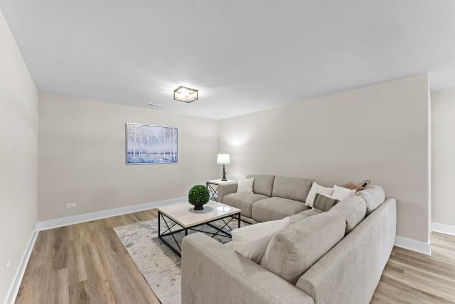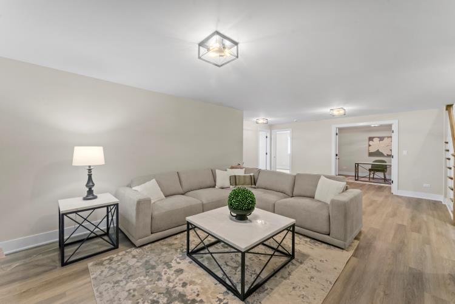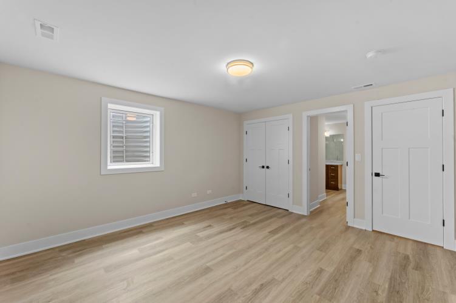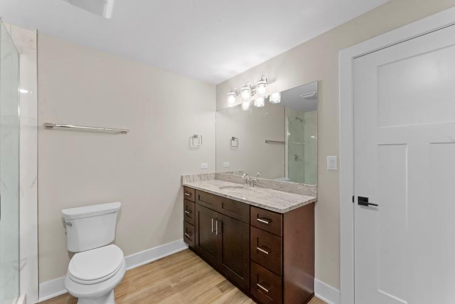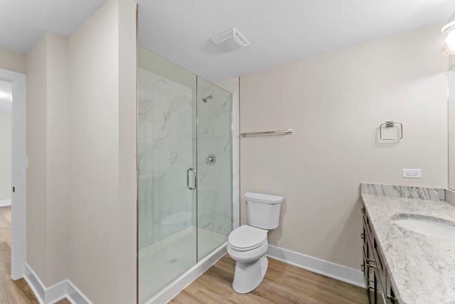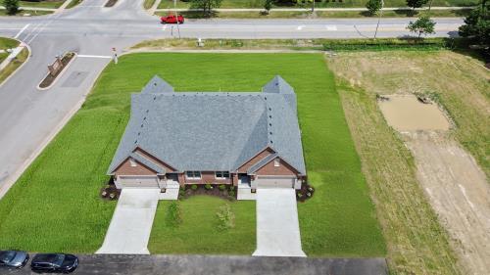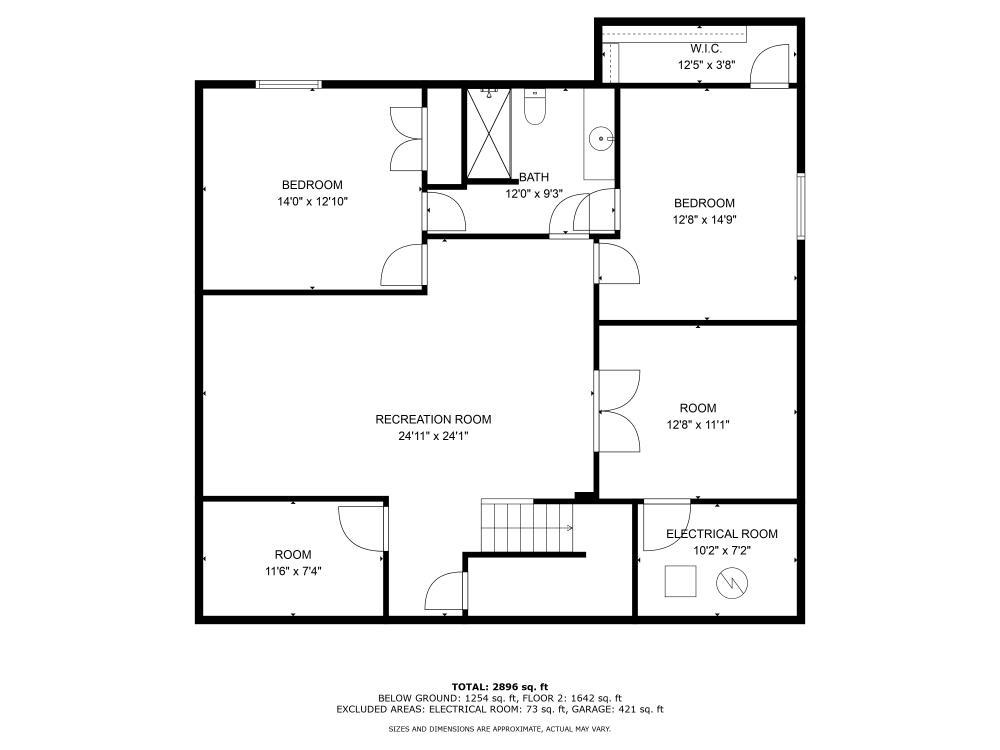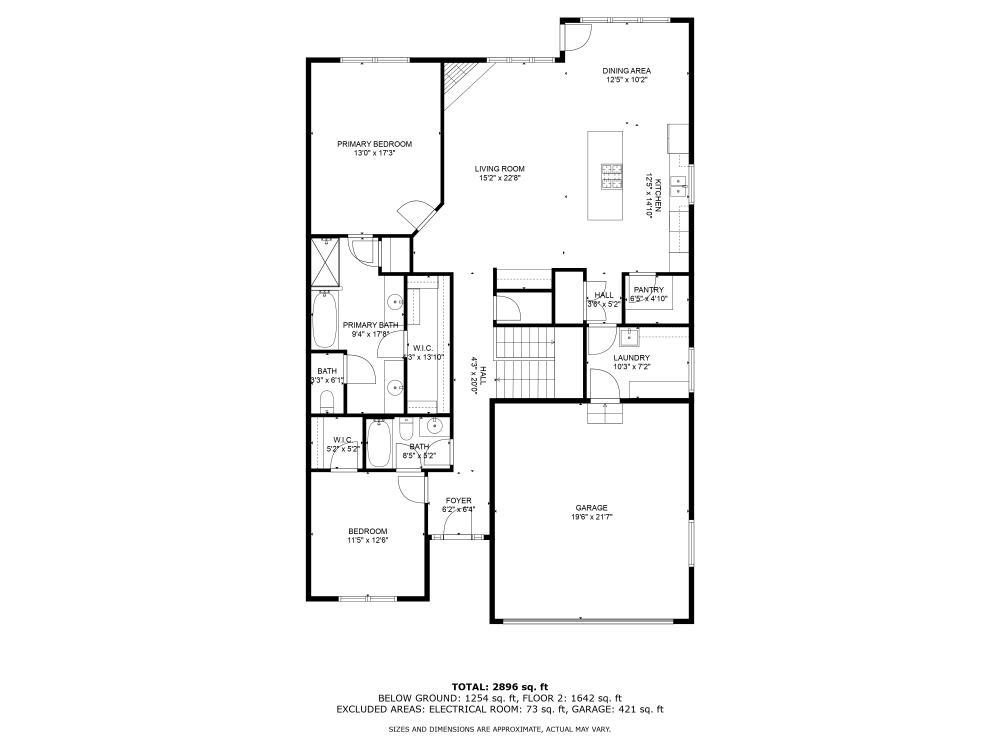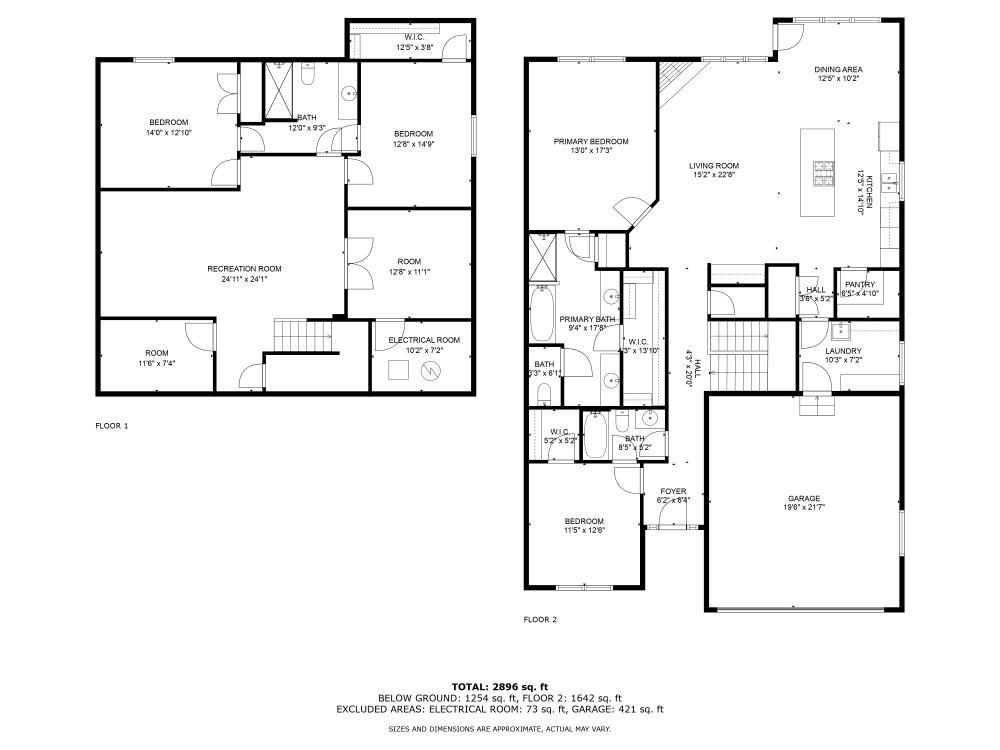Active
8803 WILLOW Mokena, IL 60448
8803 WILLOW Mokena, IL 60448
Description
THIS MODEL IS AVAIABLE FOR SALE! Welcome to The Willows of Mokena upscale attached single family Duplex Ranch Homes with Basements. 8803 is the furnished model showing available options and upgrades including a finished basement lower level. You will find many Quality finishes as standard in the base price, but options are available for finished lower level or expanded loft area. These buildings are full Brick and Stone construction. see floor plan in additional info.
- Listing Courtesy of: RE/MAX 10
Details
Updated on November 28, 2025 at 5:48 pm- Property ID: MRD12522732
- Price: $665,000
- Property Size: 2890 Sq Ft
- Bedrooms: 2
- Bathrooms: 3
- Year Built: 2024
- Property Type: Multi Family
- Property Status: Active
- HOA Fees: 150
- Parking Total: 4
- Parcel Number: 1909102000070000
- Water Source: Lake Michigan
- Sewer: Public Sewer
- Days On Market: 6
- Basement Bedroom(s): 2
- Basement Bath(s): No
- Fire Places Total: 1
- Cumulative Days On Market: 6
- Roof: Asphalt
- Cooling: Central Air
- Electric: Circuit Breakers,200+ Amp Service
- Asoc. Provides: Insurance,Exterior Maintenance,Lawn Care,Snow Removal
- Appliances: Double Oven,Range,Microwave,Dishwasher,Refrigerator
- Parking Features: Concrete,Garage Door Opener,Yes,Garage Owned,Attached,Off Street,Garage
- Room Type: Den,Recreation Room
- Directions: THE WILLOWS OF MOKENA IS LOCATED AT THE SOUTHWEST CORNER OF 88TH AVE AND WILLOW (195th St)
- Association Fee Frequency: Not Required
- Living Area Source: Builder
- Township: Frankfort
- ConstructionMaterials: Brick,Stone
- Interior Features: Cathedral Ceiling(s),1st Floor Bedroom,1st Floor Full Bath,Built-in Features,Walk-In Closet(s),Beamed Ceilings,Open Floorplan,Special Millwork,Dining Combo,Granite Counters,Pantry
- Asoc. Billed: Not Required
Address
Open on Google Maps- Address 8803 WILLOW
- City Mokena
- State/county IL
- Zip/Postal Code 60448
- Country Will
Overview
Property ID: MRD12522732
- Multi Family
- 2
- 3
- 2890
- 2024
Mortgage Calculator
Monthly
- Down Payment
- Loan Amount
- Monthly Mortgage Payment
- Property Tax
- Home Insurance
- PMI
- Monthly HOA Fees
