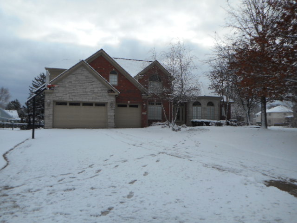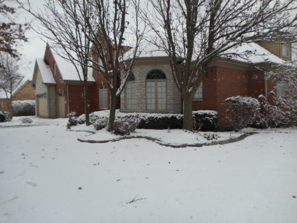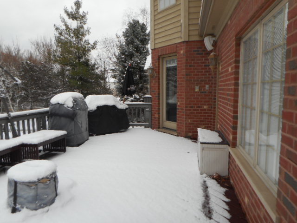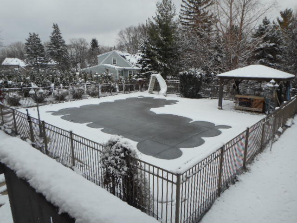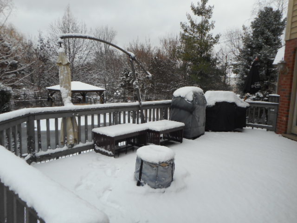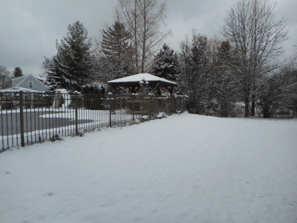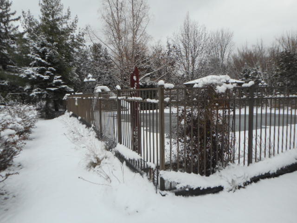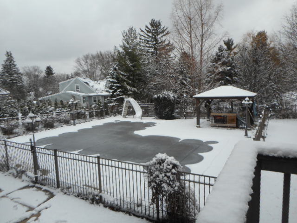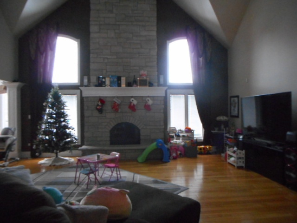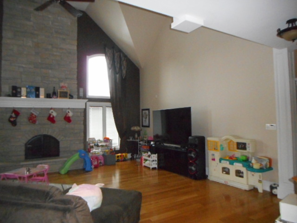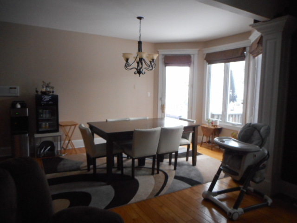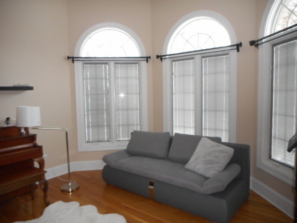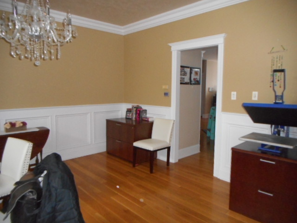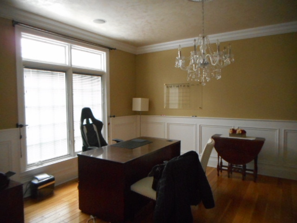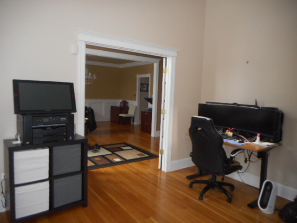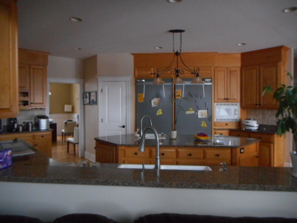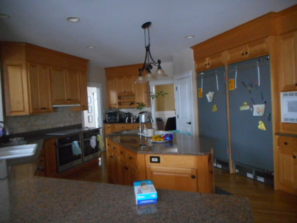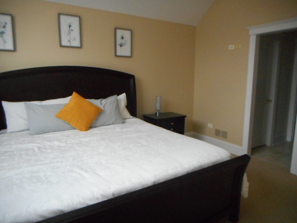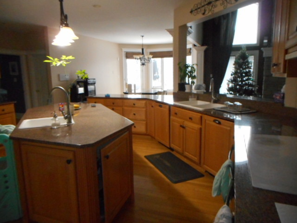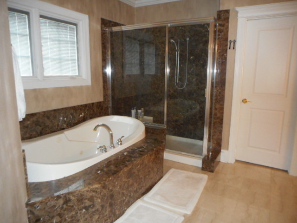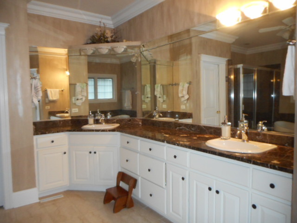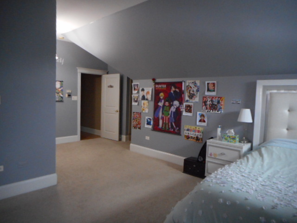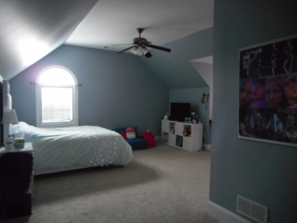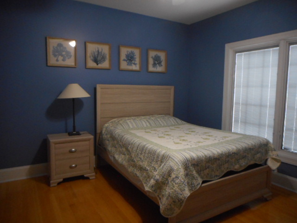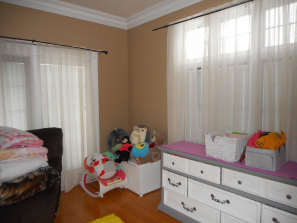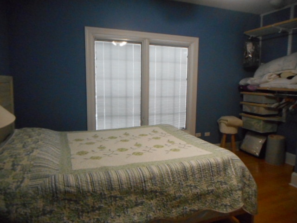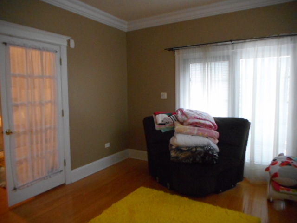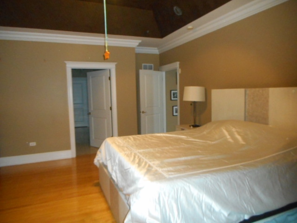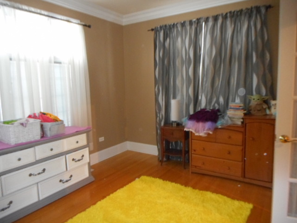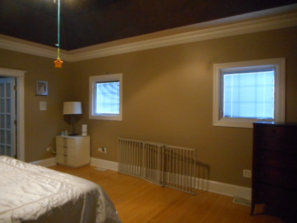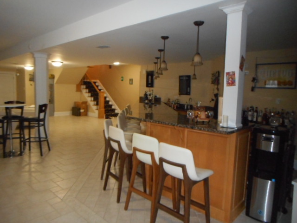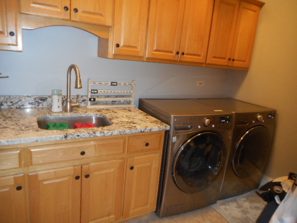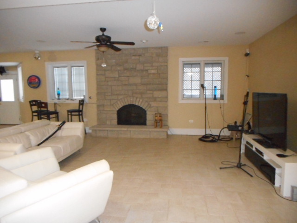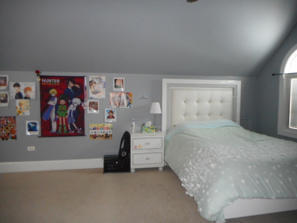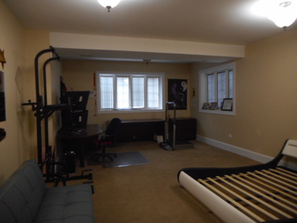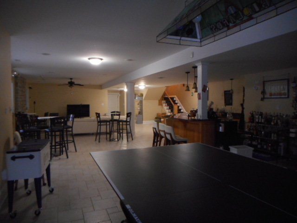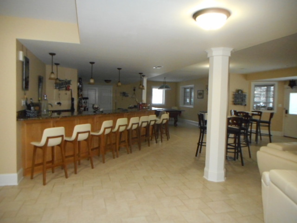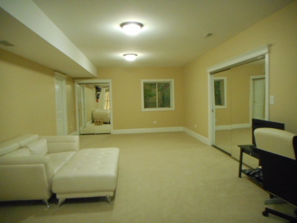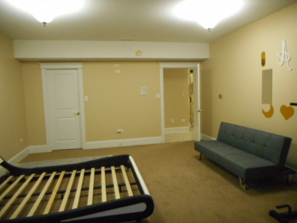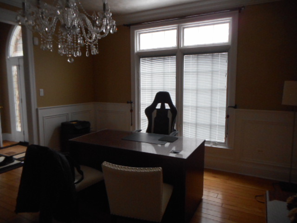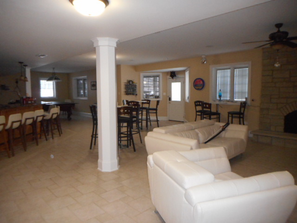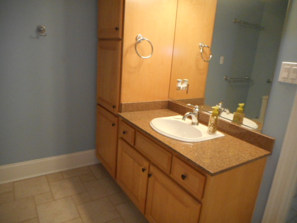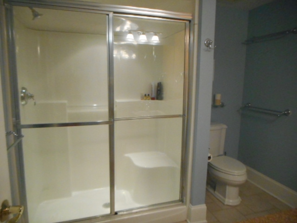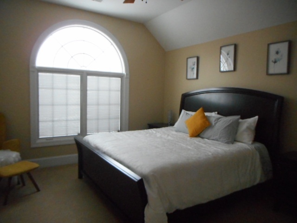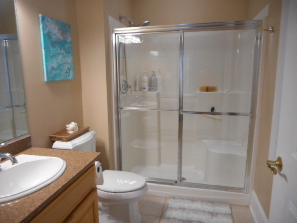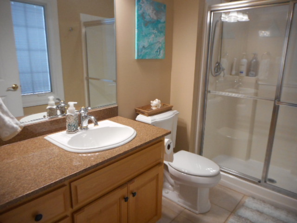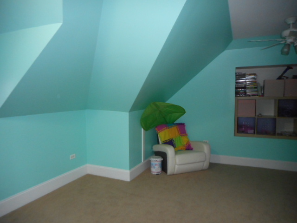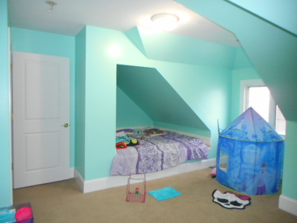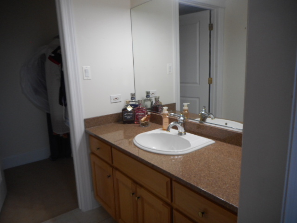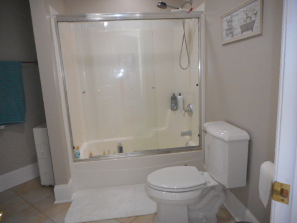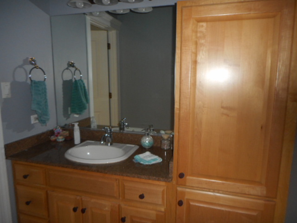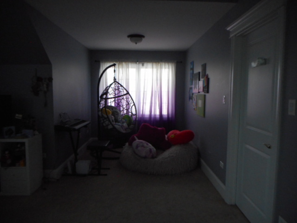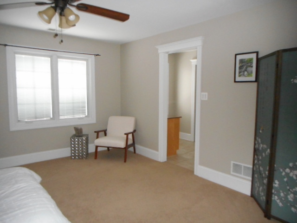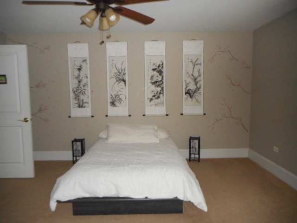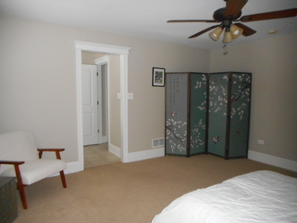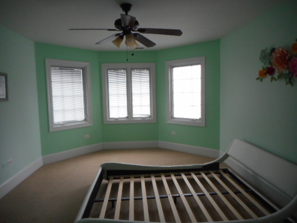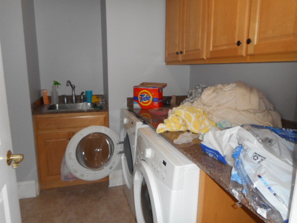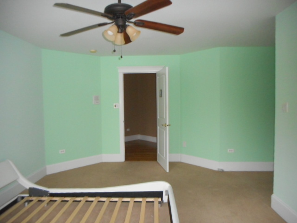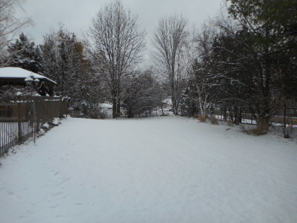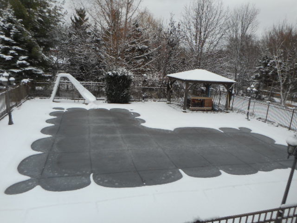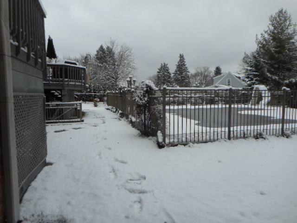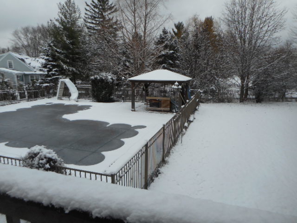Description
DONT DREAM A DREAM BUY ONE !!!!! This home is truly what fantasies are made of . Exquisite Custom 6 bedroom 5 1/2 bath home. Located in Darien … on over a half acre of beautiful land . Lets start with the outdoors . This home is for someone that wants it all. large in-ground pool shaped like an L that you can sit and lounge around with a wrought iron fence all around . Or you can have a picnic and sit on the massive deck overlooking the green plush manicured yard plus huge gazebo. This home has everything you would ever want and more . Over 7,000 square feet . So So amazing!!! Plus a full finished basement walk out basement that leads to the backyard oasis ! This home is 1 of a kind at this price and location! Stunning two story foyer opens the home w/living as well as a formal dining room, incredible huge kitchen w/island & eating area, family room with a gorgeous stone fireplace floor to ceiling. First floor primary suite to start with a sitting room and spacious primary bathroom plus two walk in closets. Other rooms include an office, laundry room, mudroom on the first floor. Upstairs contains very generous sized bedrooms with 2 Jack & Jill bathrooms including 2nd floor laundry room. The spectacular basement has amazing heated floors, bar for 12, Gigantic family room area, a bonus room for office/ study or theater room, an exercise room, full basement bath, with additional access to the oasis of a backyard! One of the largest models in this sub-division. Do not pass this up! The one of a kind home will have your eyes sparkling!!
- Listing Courtesy of: Partners Real Estate of IL
Details
Updated on August 28, 2025 at 10:46 am- Property ID: MRD12219009
- Price: $1,181,911
- Property Size: 7226 Sq Ft
- Bedrooms: 6
- Bathrooms: 5
- Year Built: 2002
- Property Type: Single Family
- Property Status: Contingent
- Parking Total: 11
- Parcel Number: 1005207015
- Water Source: Lake Michigan,Public
- Sewer: Public Sewer,Storm Sewer
- Architectural Style: Traditional
- Buyer Agent MLS Id: MRD272468
- Days On Market: 244
- Purchase Contract Date: 2025-08-27
- MRD DRV: Concrete
- Basement Bath(s): Yes
- MRD GAR: Garage Door Opener(s),Transmitter(s)
- Living Area: 0.5399
- Fire Places Total: 2
- Cumulative Days On Market: 244
- Tax Annual Amount: 1839.08
- Roof: Shake
- Cooling: Central Air,Zoned
- Electric: 200+ Amp Service
- Asoc. Provides: None
- Appliances: Double Oven,Microwave,Dishwasher,High End Refrigerator,Freezer,Washer,Dryer,Disposal,Cooktop,Oven,Humidifier
- Parking Features: Concrete,Garage Door Opener,On Site,Garage Owned,Attached,Driveway,Owned,Garage
- Room Type: Sitting Room,Study,Foyer,Recreation Room,Office,Exercise Room,Bedroom 5,Bedroom 6,Eating Area,Mud Room
- Stories: 2 Stories
- Directions: Lemont Rd to Oldfield/87th, East to Robert Rd. North on Robert, 1st Property on East side of Robert
- Exterior: Brick,Cedar,Stone
- Buyer Office MLS ID: MRD25688
- Association Fee Frequency: Not Required
- Living Area Source: Estimated
- Elementary School: Concord Elementary School
- Middle Or Junior School: Cass Junior High School
- High School: Hinsdale South High School
- Township: Downers Grove
- Bathrooms Half: 1
- ConstructionMaterials: Brick,Cedar,Stone
- Contingency: Other Contingency
- Interior Features: Cathedral Ceiling(s),Wet Bar,1st Floor Bedroom,In-Law Floorplan
- Asoc. Billed: Not Required
- Parking Type: Garage,Space/s
Address
Open on Google Maps- Address 8825 Robert
- City Darien
- State/county IL
- Zip/Postal Code 60561
- Country DuPage
Overview
- Single Family
- 6
- 5
- 7226
- 2002
Mortgage Calculator
- Down Payment
- Loan Amount
- Monthly Mortgage Payment
- Property Tax
- Home Insurance
- PMI
- Monthly HOA Fees
