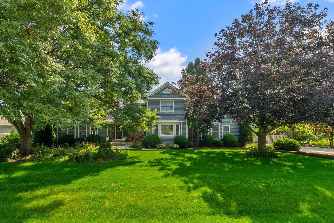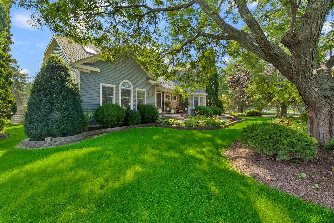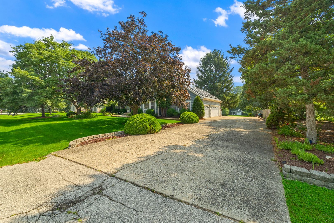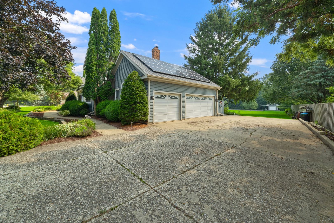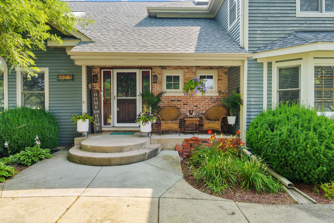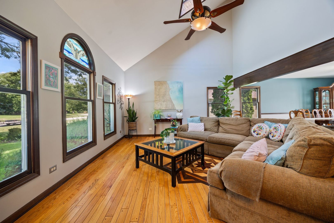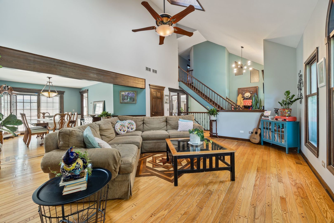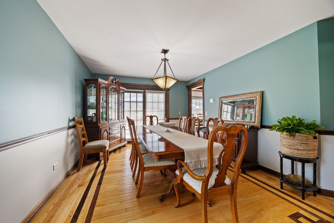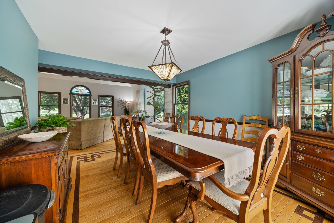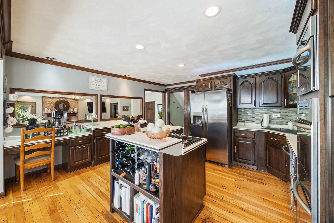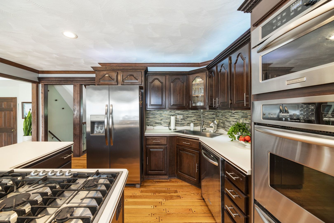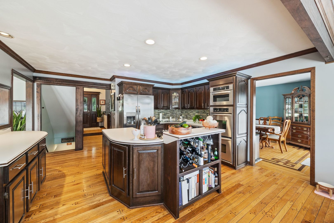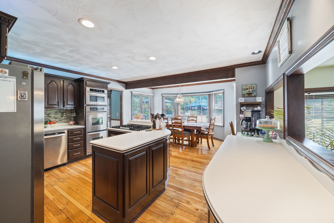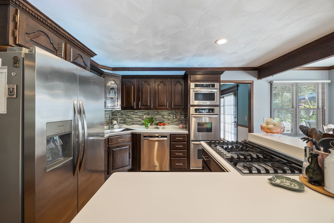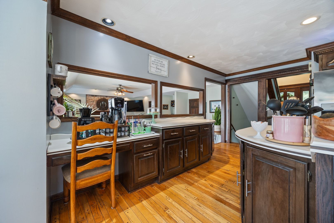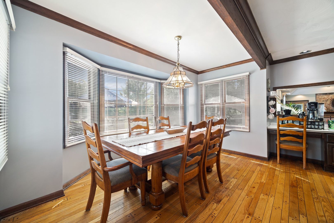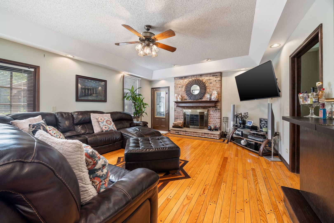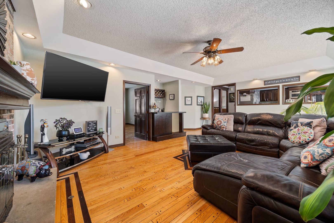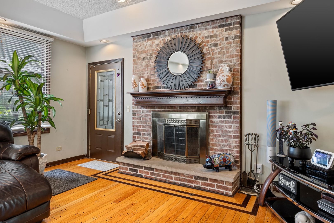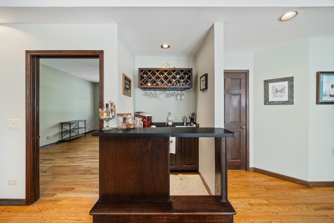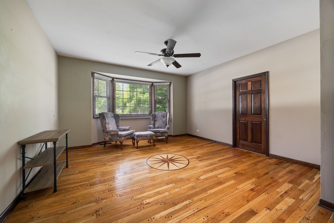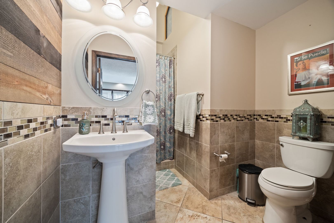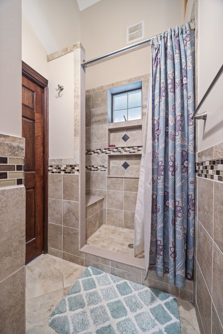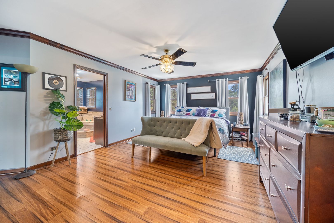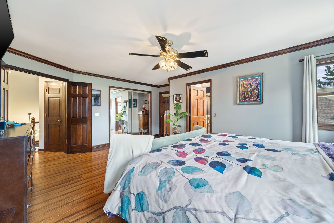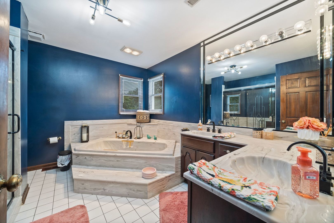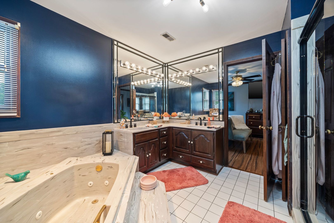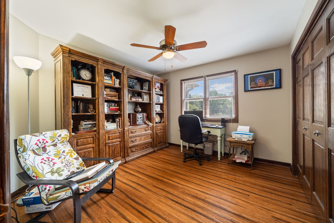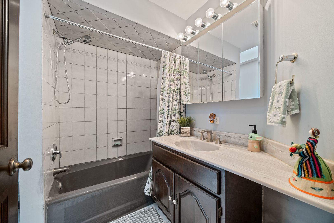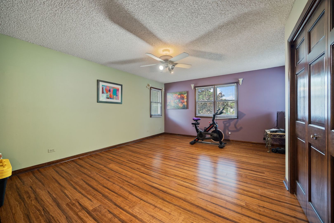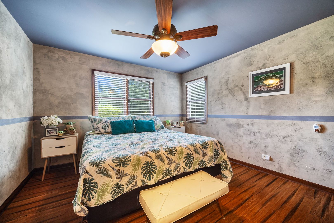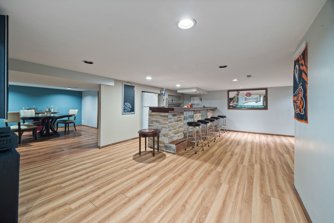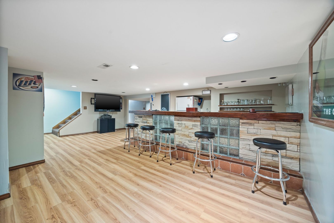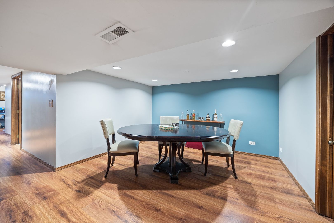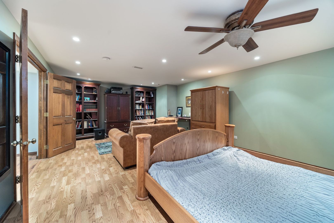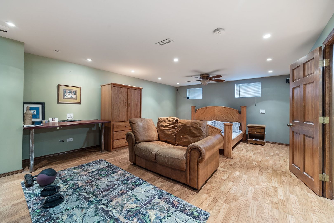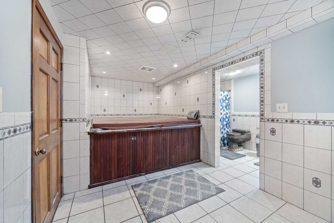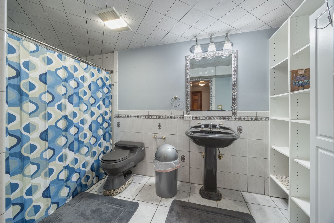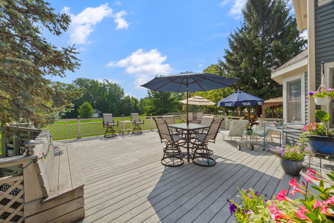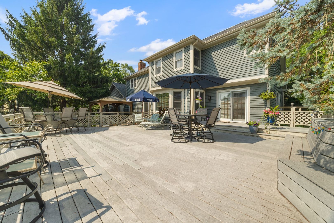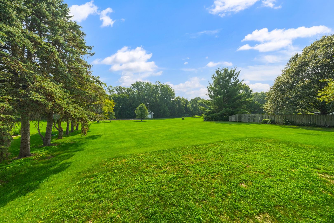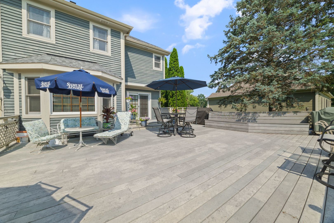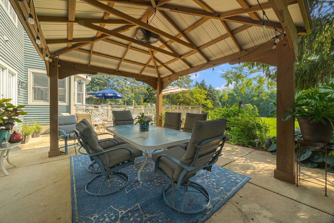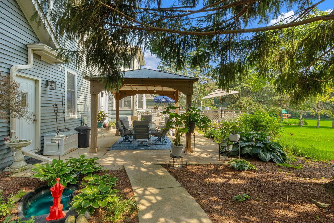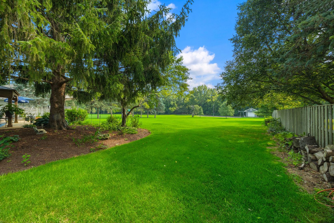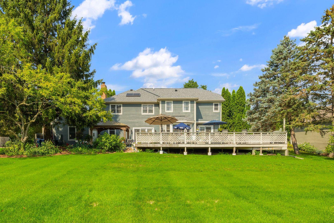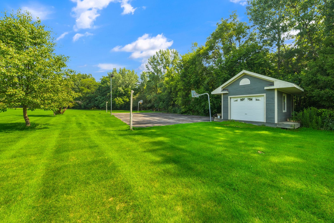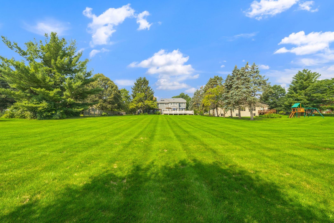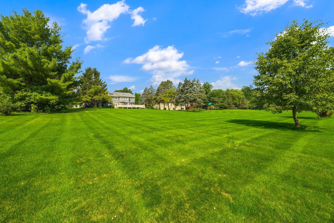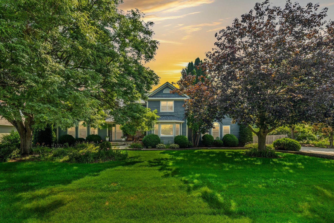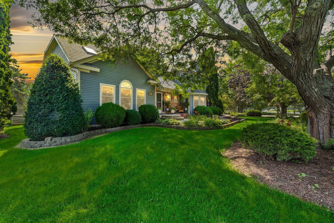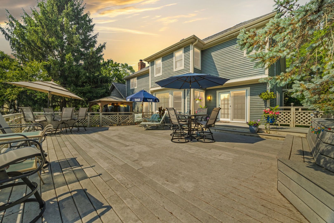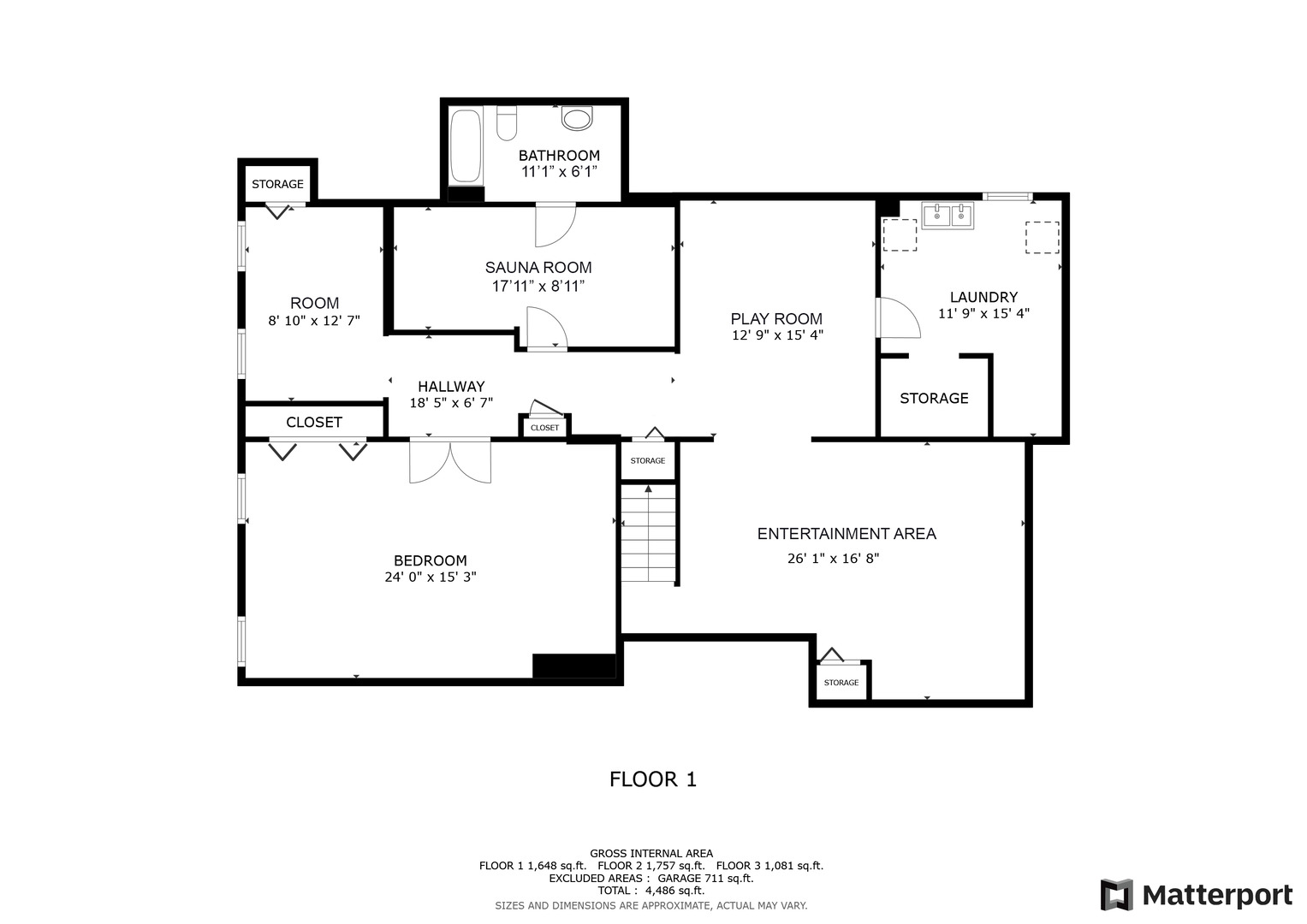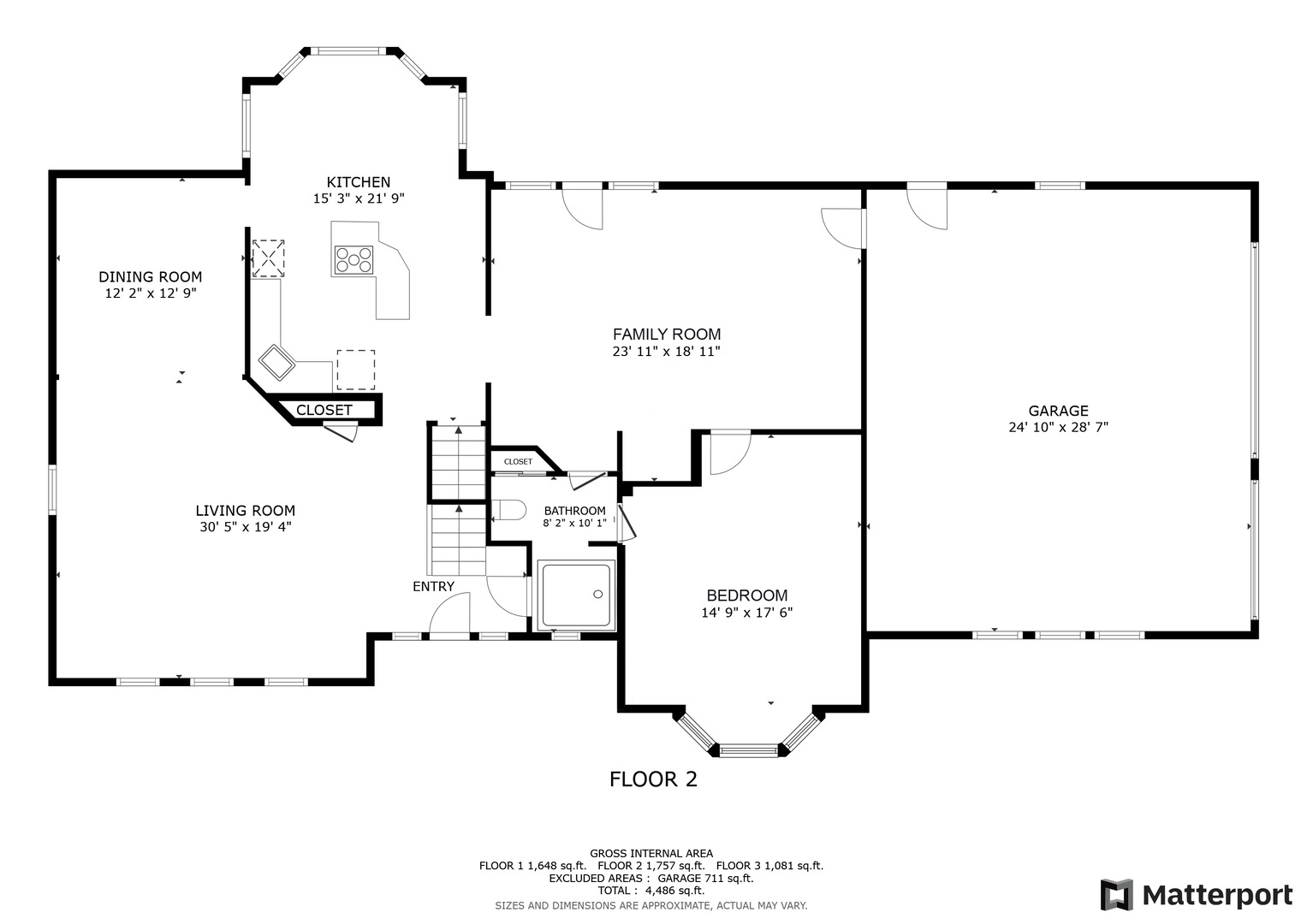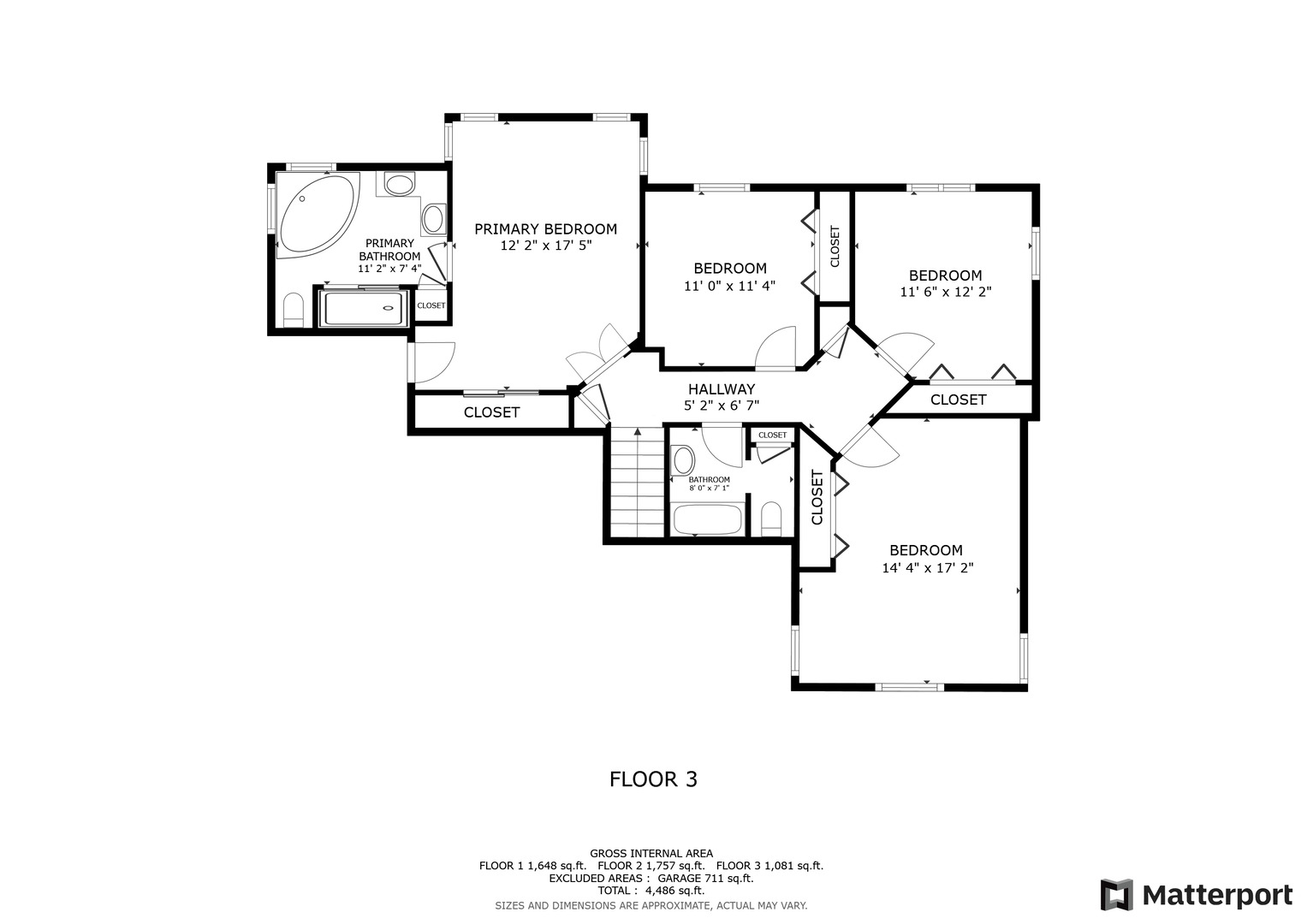Description
Set on over an acre in the highly sought-after Farmstead subdivision, this exceptional, well-built home blends timeless charm with modern updates. Featuring a spacious 3-car garage and beautifully manicured landscaping, the curb appeal is unmatched. Step inside to find gleaming hardwood floors with decorative inlays, vaulted ceilings with exposed beams, and elegant touches like chair rail, crown molding, and recessed lighting throughout. The heart of the home includes a gourmet kitchen with stainless steel appliances and is perfect for entertaining. Relax in the inviting living room with a cozy fireplace or serve drinks from the built-in wet bar. The expansive master suite offers an en suite with dual vanity, separate tub and shower, and serene views of the grounds. The finished basement is designed for relaxation and fun, boasting a custom bar and a spa room with a jacuzzi. Step outside to enjoy a large composite deck with built-in seating, a spacious patio with a newer gazebo (2020)-ideal for gatherings or peaceful evenings under the stars. Major upgrades include solar panels (2023), a new roof and gutters (2023), and a new AC (2020) for energy efficiency and peace of mind. Located in a quiet neighborhood close to shopping, dining, and entertainment, and served by the highly regarded St Charles District 303 schools, this home is the perfect balance of comfort, style, and convenience. This home is perfect for multi-generation living.
- Listing Courtesy of: Stoll Real Estate
Details
Updated on September 3, 2025 at 10:48 am- Property ID: MRD12415459
- Price: $650,000
- Property Size: 4486 Sq Ft
- Bedrooms: 5
- Bathrooms: 4
- Year Built: 1988
- Property Type: Single Family
- Property Status: Contingent
- Parking Total: 3
- Parcel Number: 0632354010
- Water Source: Well
- Sewer: Septic Tank
- Buyer Agent MLS Id: MRD1006895
- Days On Market: 41
- Basement Bedroom(s): 1
- Purchase Contract Date: 2025-09-01
- Basement Bath(s): Yes
- Living Area: 1.1505
- Fire Places Total: 1
- Cumulative Days On Market: 41
- Tax Annual Amount: 948.51
- Roof: Asphalt
- Cooling: Central Air
- Asoc. Provides: None
- Appliances: Double Oven,Microwave,Dishwasher,Refrigerator,Bar Fridge,Washer,Dryer,Cooktop,Oven,Water Purifier,Water Softener,Water Softener Owned
- Parking Features: Concrete,Garage Door Opener,On Site,Garage Owned,Attached,Garage
- Room Type: Bedroom 5,Bedroom 6,Deck
- Community: Curbs,Street Lights,Street Paved
- Stories: 2 Stories
- Directions: Randall Rd to McDonald Dr (west) to Peppertree Ln (north) to Peppertree Ct
- Buyer Office MLS ID: MRD87293
- Association Fee Frequency: Not Required
- Living Area Source: Assessor
- Elementary School: Ferson Creek Elementary School
- Middle Or Junior School: Thompson Middle School
- High School: St Charles North High School
- Township: Elgin
- ConstructionMaterials: Cedar
- Contingency: Attorney/Inspection
- Interior Features: Cathedral Ceiling(s),Hot Tub,Dry Bar,Wet Bar,1st Floor Bedroom,In-Law Floorplan,1st Floor Full Bath,Walk-In Closet(s),Special Millwork,Separate Dining Room,Pantry,Quartz Counters
- Subdivision Name: Farmstead
- Asoc. Billed: Not Required
Address
Open on Google Maps- Address 8N215 Peppertree
- City Elgin
- State/county IL
- Zip/Postal Code 60124
- Country Kane
Overview
- Single Family
- 5
- 4
- 4486
- 1988
Mortgage Calculator
- Down Payment
- Loan Amount
- Monthly Mortgage Payment
- Property Tax
- Home Insurance
- PMI
- Monthly HOA Fees
