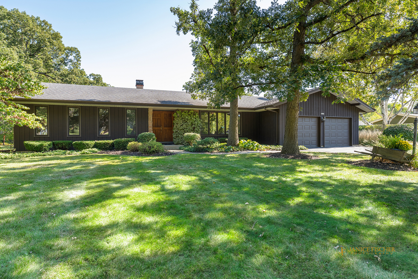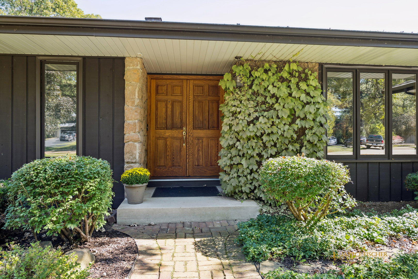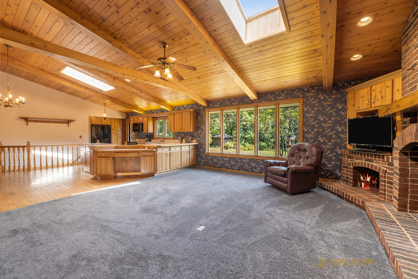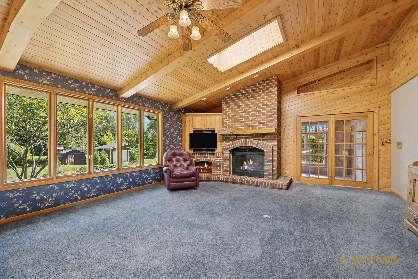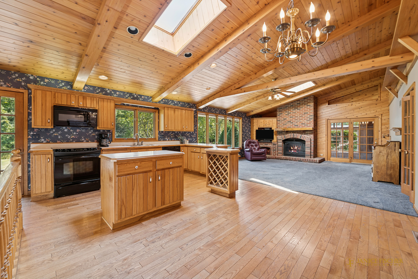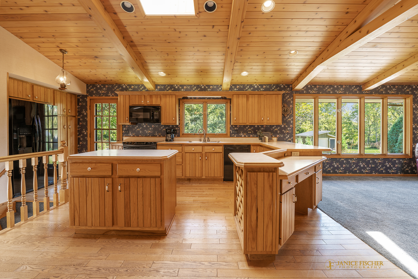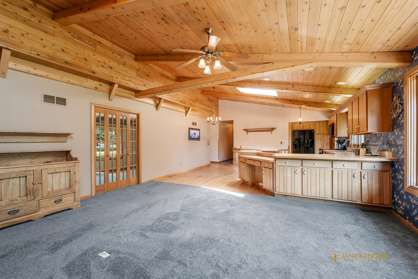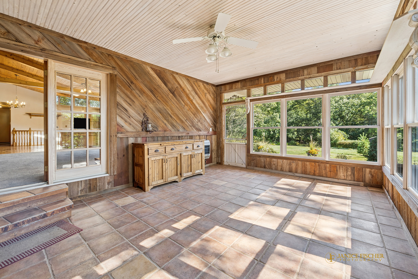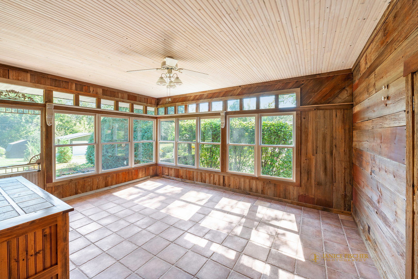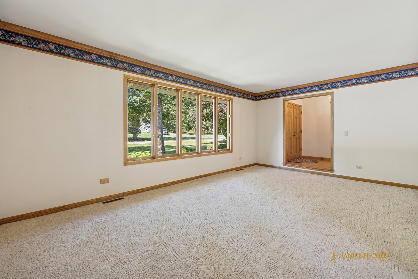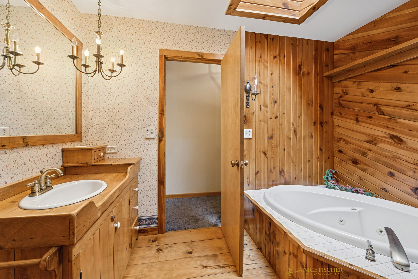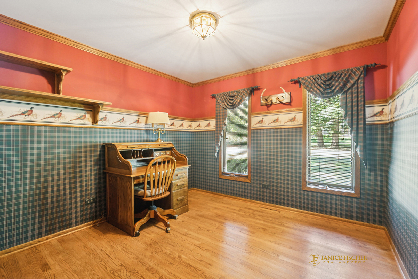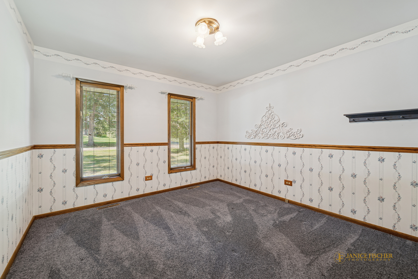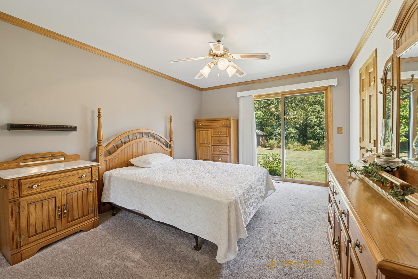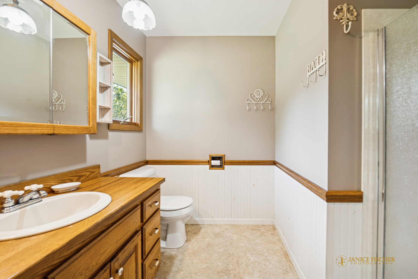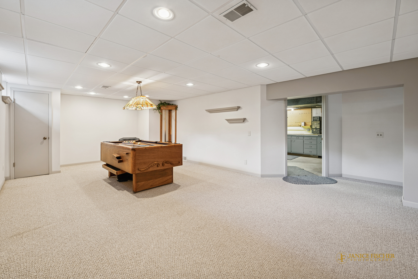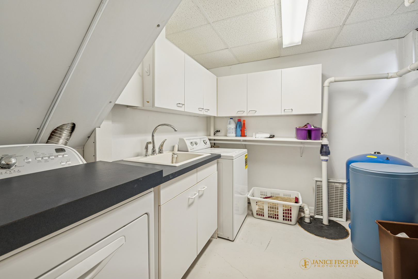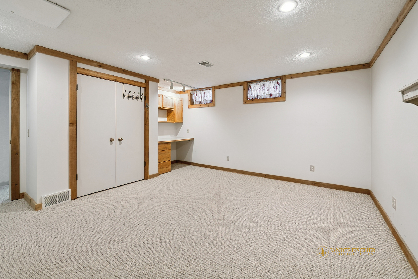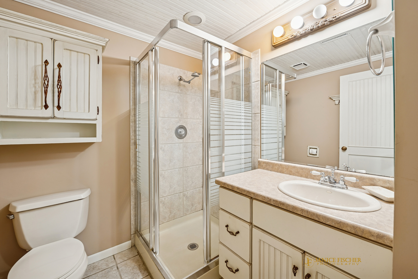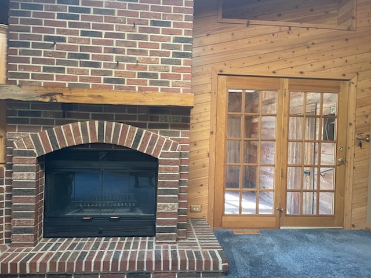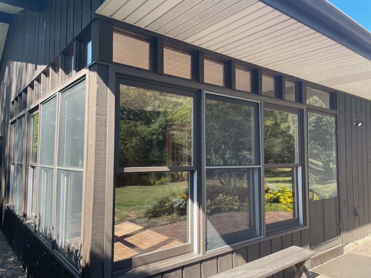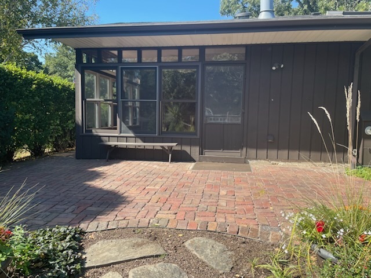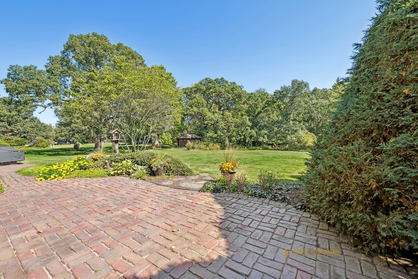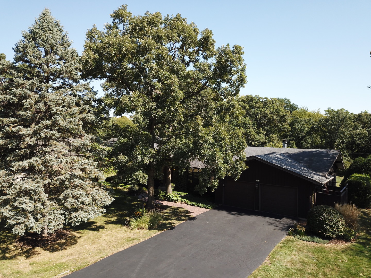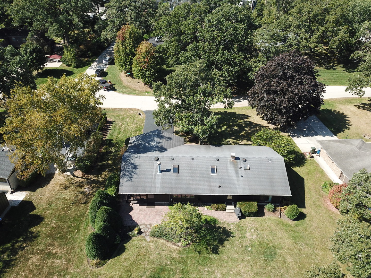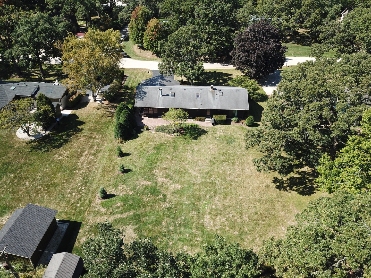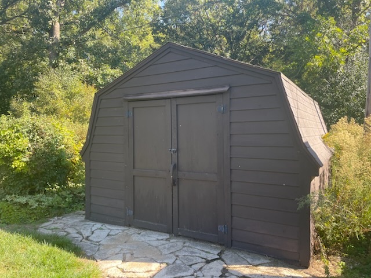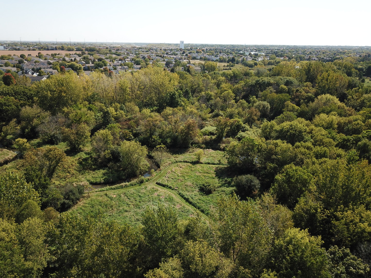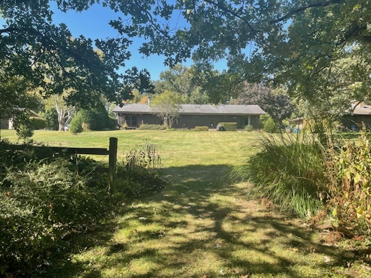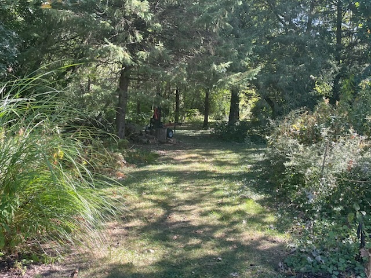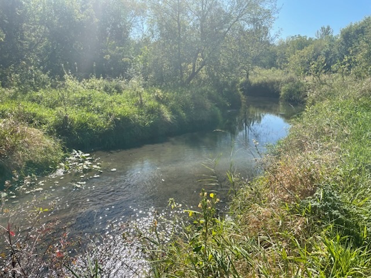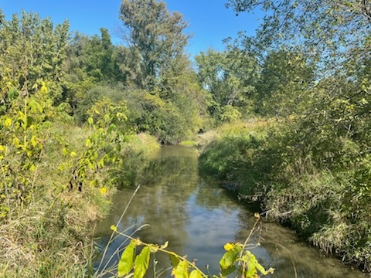Description
Beautiful Mid-Century Ranch home located on a gorgeous wooded lot backing to a Forest Preserve. This solid home was custom built with 2×6 exterior walls and lovingly maintained by one owner. Many outstanding architectural features including vaulted beamed cedar ceilings, built-in’s, skylights, brick floor to ceiling fireplace, eyeball lighting. All high end casement windows. Finished basement with additional office/guest bedroom and full bath. Also has a large workshop. Beautiful Sun Room with barn wood siding and lovely views of the brick patio and rear yard. The yard has a path leading to the forest preserve property with a gorgeous creek and walking trails. Shed and gas grill.
- Listing Courtesy of: RE/MAX Horizon
Details
Updated on January 3, 2026 at 11:50 am- Property ID: MRD12483029
- Price: $559,000
- Property Size: 2525 Sq Ft
- Bedrooms: 3
- Bathrooms: 3
- Year Built: 1969
- Property Type: Single Family
- Property Status: Active
- Parking Total: 2
- Parcel Number: 0632303002
- Water Source: Well
- Sewer: Septic Tank
- Architectural Style: Ranch
- Days On Market: 96
- Basement Bath(s): Yes
- Living Area: 0.5
- Fire Places Total: 1
- Cumulative Days On Market: 96
- Tax Annual Amount: 655.58
- Cooling: Central Air
- Asoc. Provides: None
- Parking Features: Yes,Attached,Garage
- Room Type: Office,Study,Game Room,Heated Sun Room,Foyer
- Stories: 1 Story
- Directions: Randall Road to Hopps Road, West to Shady Lane, S.
- Association Fee Frequency: Not Required
- Living Area Source: Plans
- Township: Elgin
- ConstructionMaterials: Cedar,Stone
- Interior Features: Vaulted Ceiling(s),Beamed Ceilings,Special Millwork
- Asoc. Billed: Not Required
Address
Open on Google Maps- Address 8N465 Shady
- City Elgin
- State/county IL
- Zip/Postal Code 60124
- Country Kane
Overview
- Single Family
- 3
- 3
- 2525
- 1969
Mortgage Calculator
- Down Payment
- Loan Amount
- Monthly Mortgage Payment
- Property Tax
- Home Insurance
- PMI
- Monthly HOA Fees
