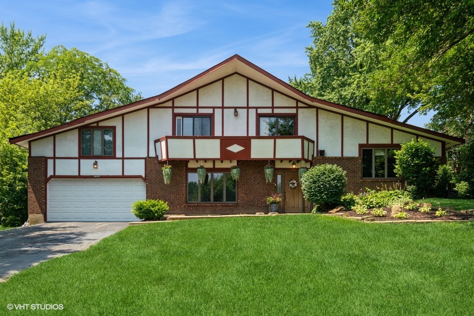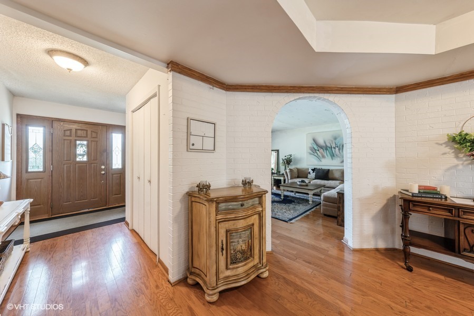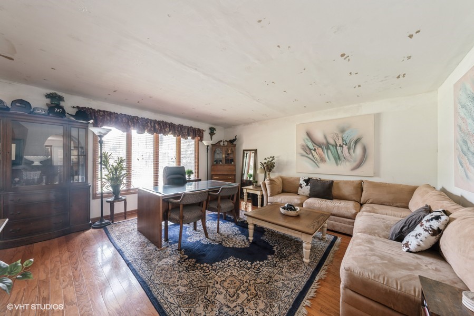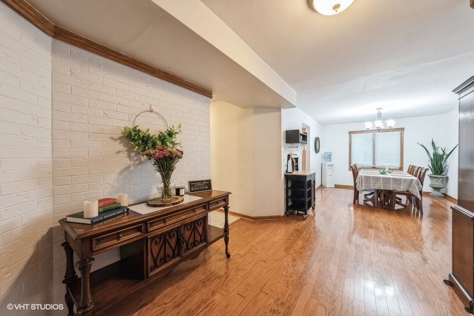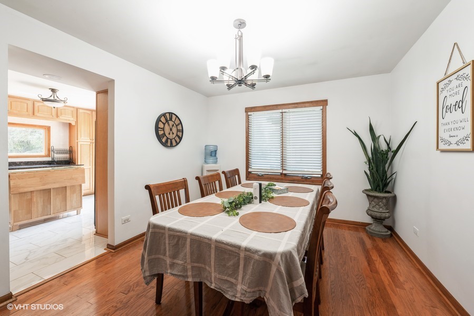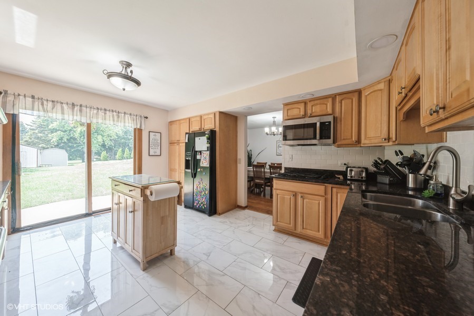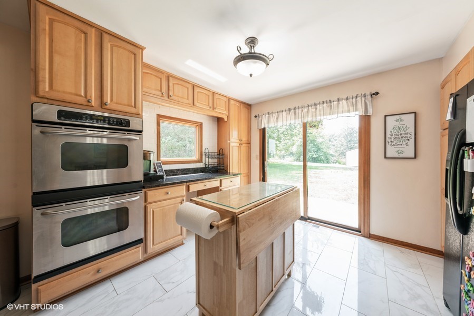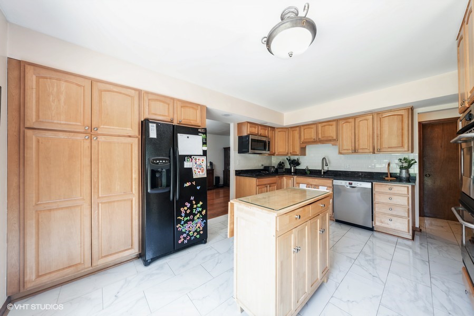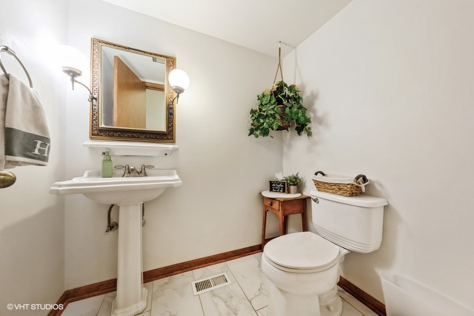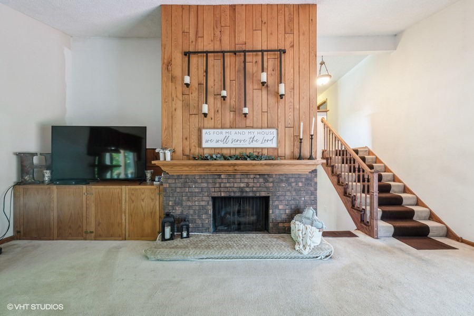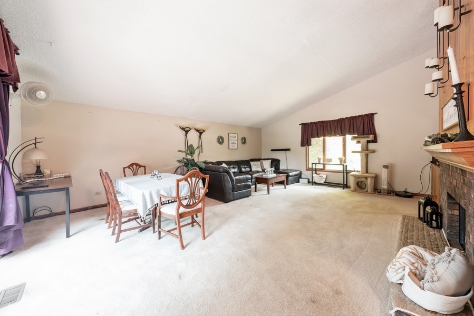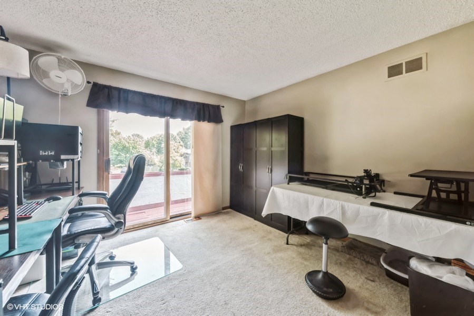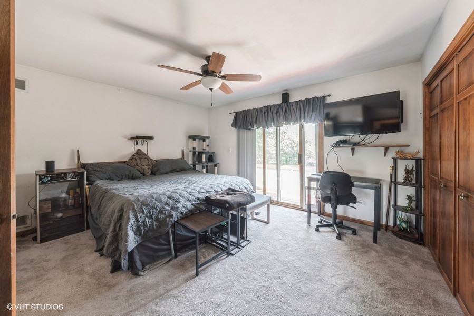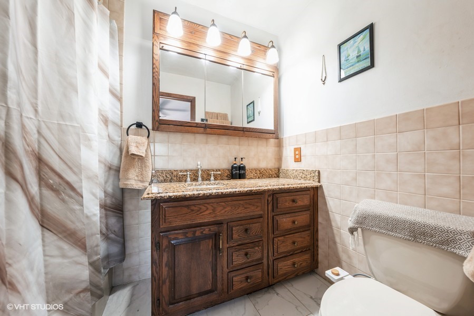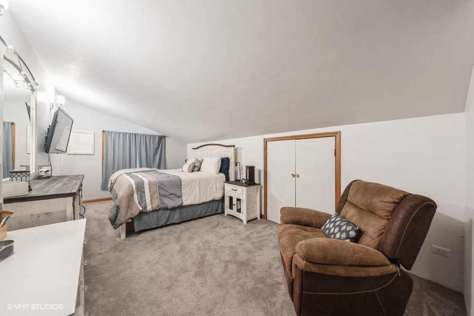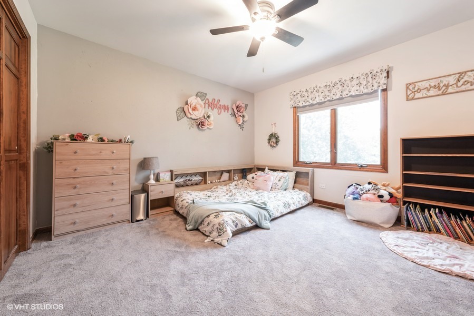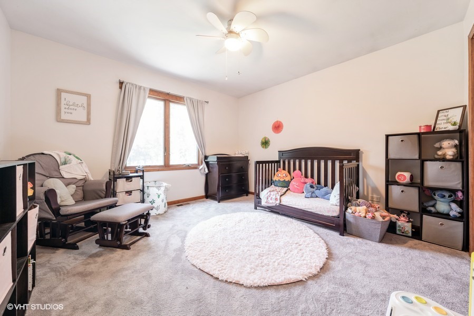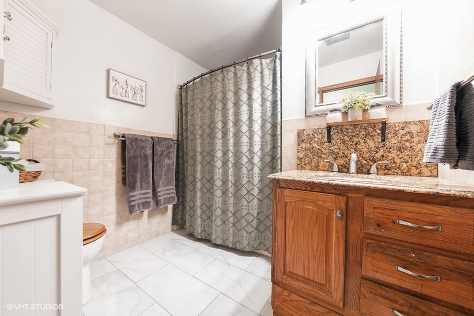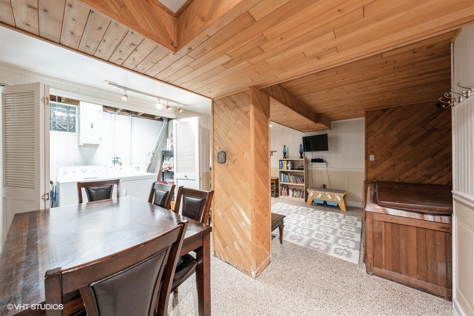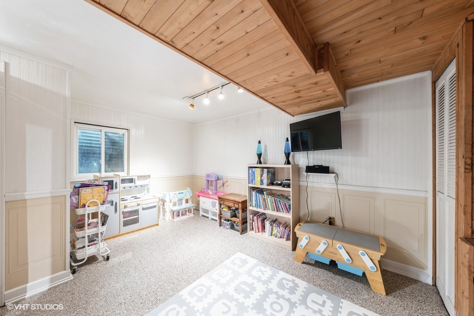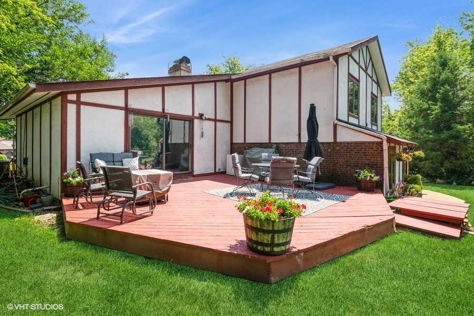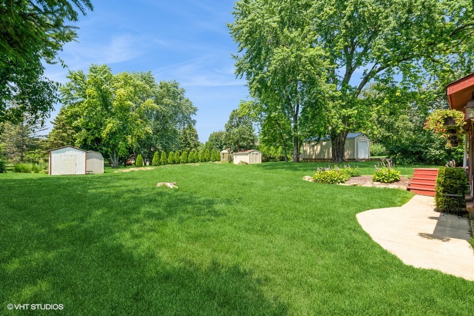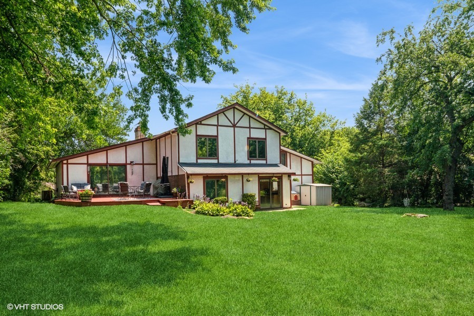Contingent
8N530 Gingerwood Elgin, IL 60124
8N530 Gingerwood Elgin, IL 60124
Description
Charming Tudor-style home on 0.52 acres in Elgin, sold As-Is. Features 4 beds, 2.5 baths, 3,291 sq ft plus finished basement. Updated kitchen (2010) with granite & marble, hardwood floors, cozy fireplace, and lofted master suite. Peaceful yard with deck, hot tub, 2-car garage, and room for 8+ cars. Located in U-46 School District near Randall Rd. Move-in ready with timeless style and modern comfort. With a little love & TLC this is the perfect forever home! Sellers are open to negotiation. Brand new sliding glass door in the kitchen with a Pella patio door (August 2025).
- Listing Courtesy of: Baird & Warner Real Estate - Algonquin
Details
Updated on October 5, 2025 at 10:46 am- Property ID: MRD12423036
- Price: $420,000
- Property Size: 3291 Sq Ft
- Bedrooms: 4
- Bathrooms: 2
- Year Built: 1975
- Property Type: Single Family
- Property Status: Contingent
- Parking Total: 8
- Parcel Number: 0631252014
- Water Source: Well
- Sewer: Septic Tank
- Architectural Style: Tudor
- Buyer Agent MLS Id: MRD256847
- Days On Market: 74
- Purchase Contract Date: 2025-10-03
- Basement Bath(s): No
- AdditionalParcelsYN: 1
- Fire Places Total: 1
- Cumulative Days On Market: 74
- Tax Annual Amount: 739.67
- Roof: Asphalt
- Cooling: Central Air
- Asoc. Provides: None
- Appliances: Double Oven,Microwave,Dishwasher,Refrigerator,Cooktop,Oven,Water Softener
- Parking Features: Asphalt,Garage Door Opener,On Site,Garage Owned,Attached,Driveway,Owned,Garage
- Room Type: Loft
- Community: Street Paved
- Stories: Split Level w/ Sub
- Directions: Hopps W Of Randall, S Stevens, W On Kristin S Gingerwood
- Buyer Office MLS ID: MRD28074
- Association Fee Frequency: Not Required
- Living Area Source: Other
- Elementary School: Otter Creek Elementary School
- Middle Or Junior School: Abbott Middle School
- High School: South Elgin High School
- Township: Elgin
- Bathrooms Half: 1
- ConstructionMaterials: Wood Siding,Combination
- Contingency: Attorney/Inspection
- Interior Features: Hot Tub,Walk-In Closet(s),Separate Dining Room
- Asoc. Billed: Not Required
Address
Open on Google Maps- Address 8N530 Gingerwood
- City Elgin
- State/county IL
- Zip/Postal Code 60124
- Country Kane
Overview
Property ID: MRD12423036
- Single Family
- 4
- 2
- 3291
- 1975
Mortgage Calculator
Monthly
- Down Payment
- Loan Amount
- Monthly Mortgage Payment
- Property Tax
- Home Insurance
- PMI
- Monthly HOA Fees
