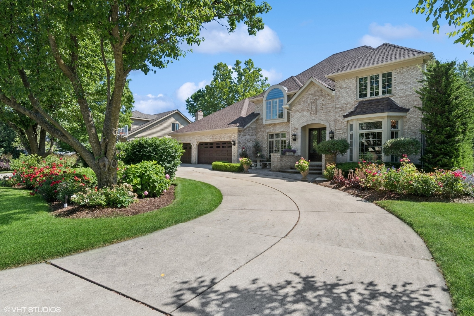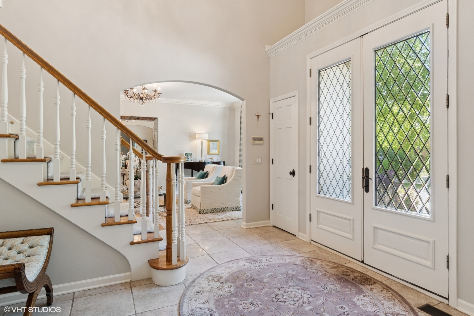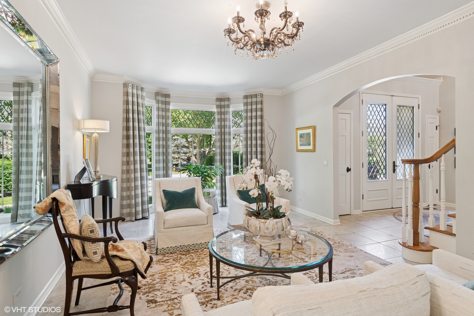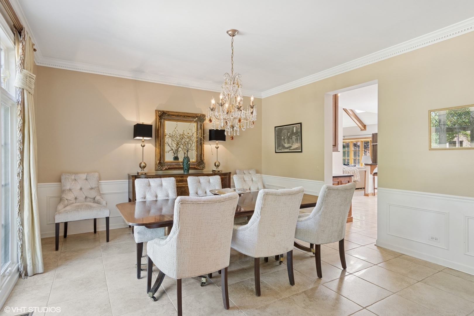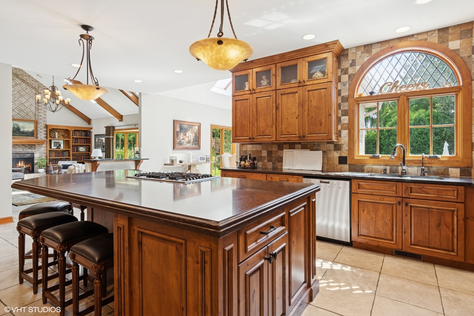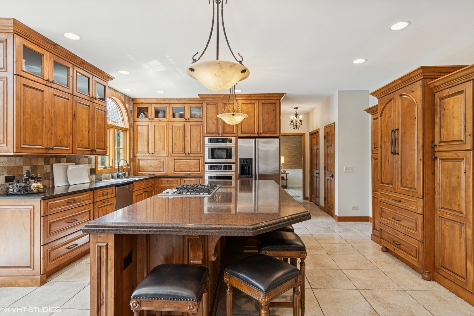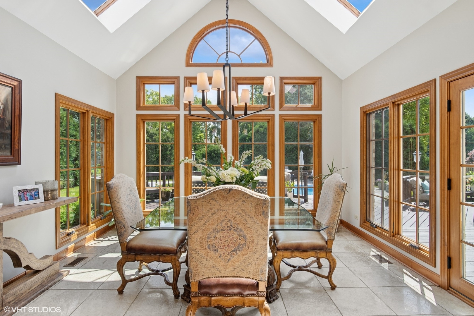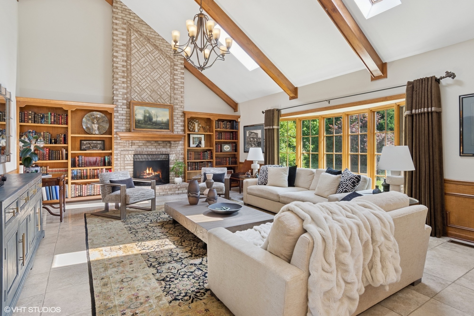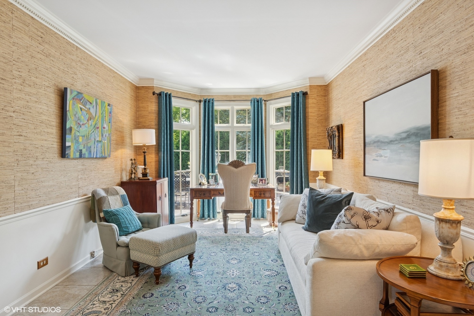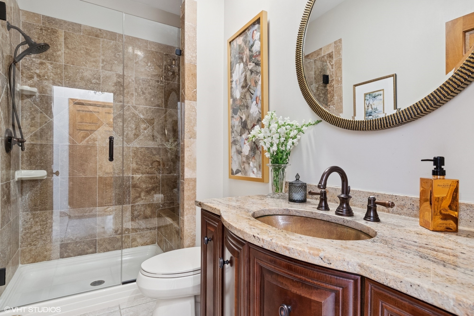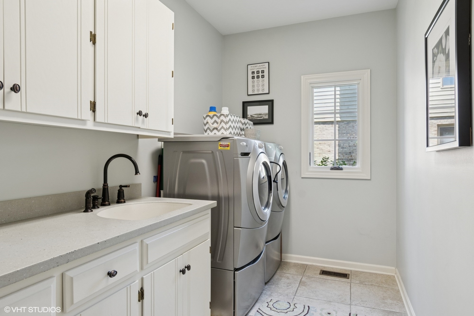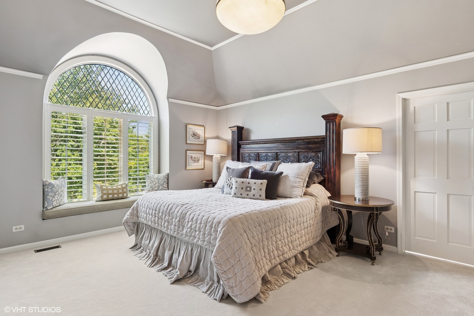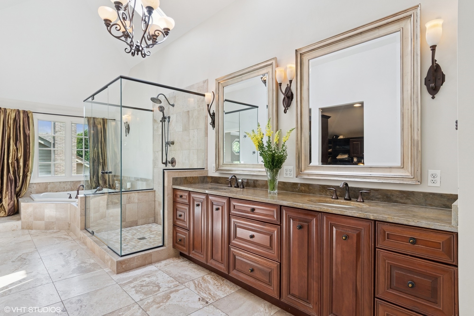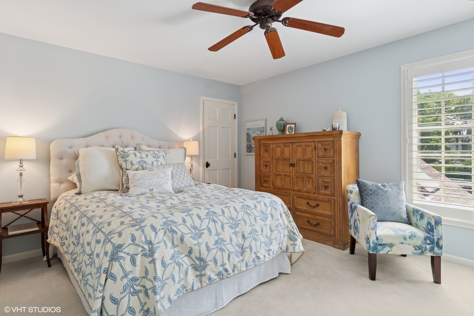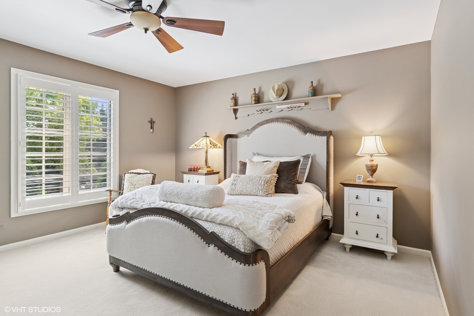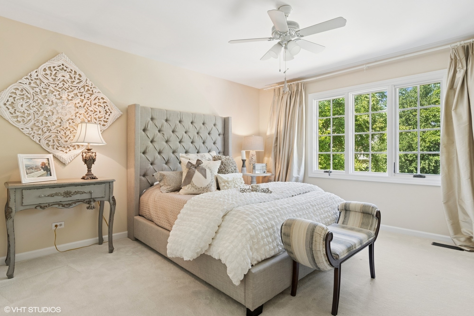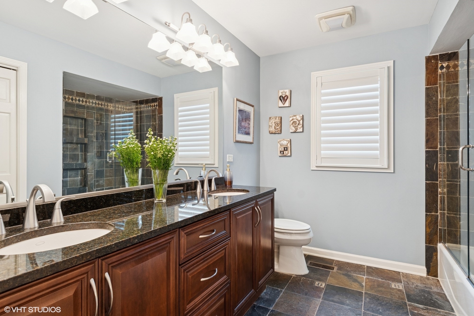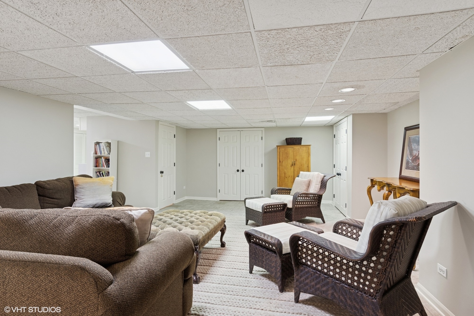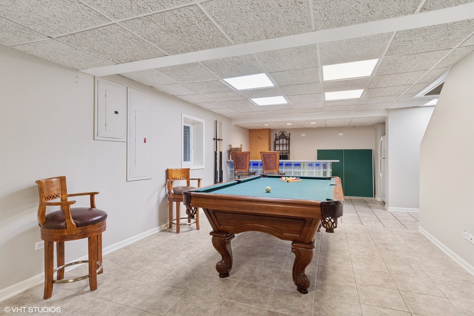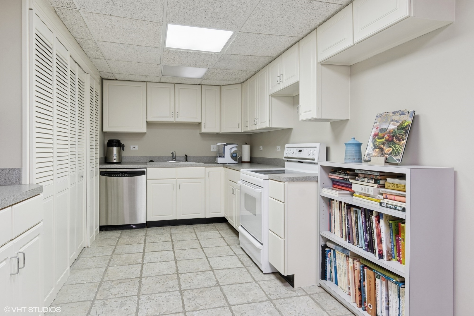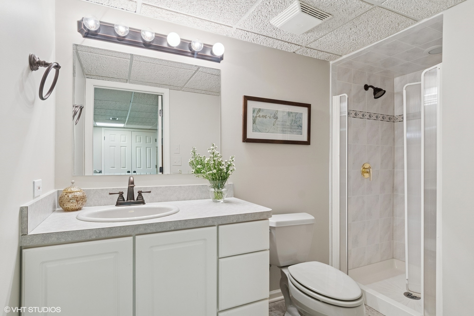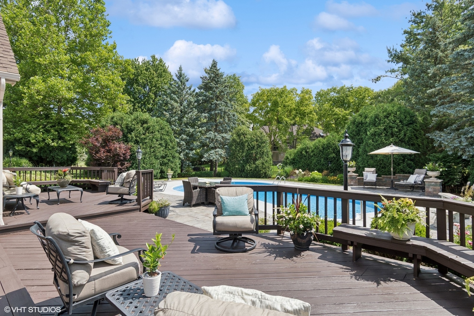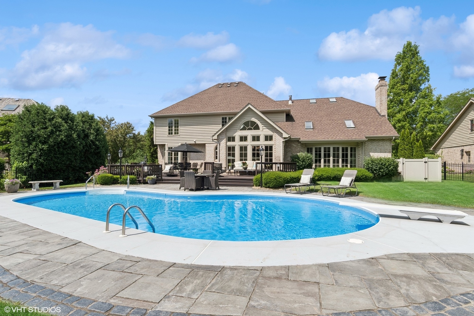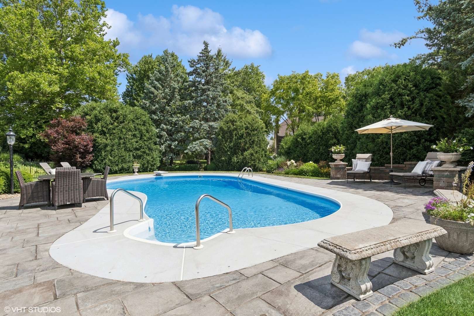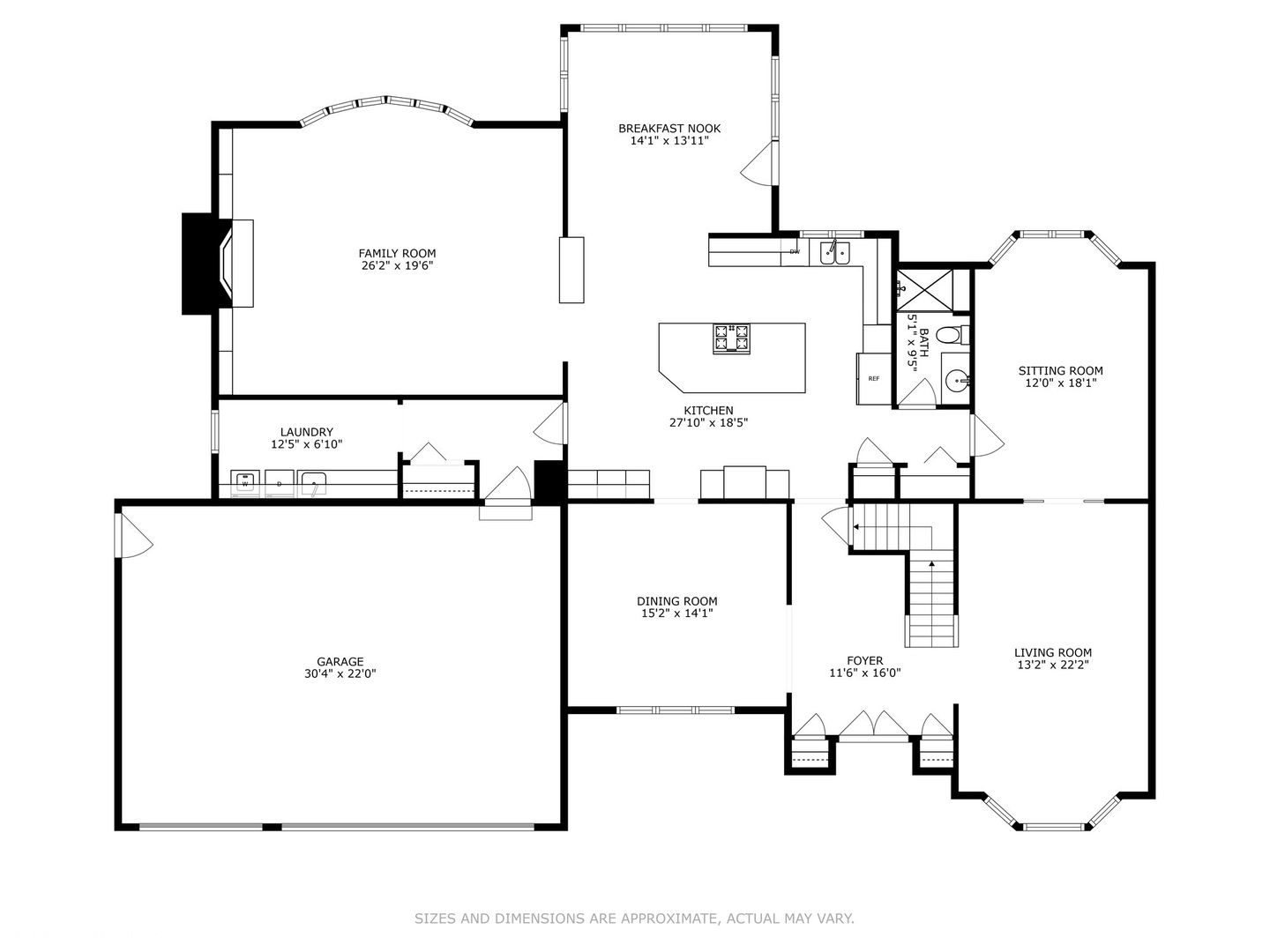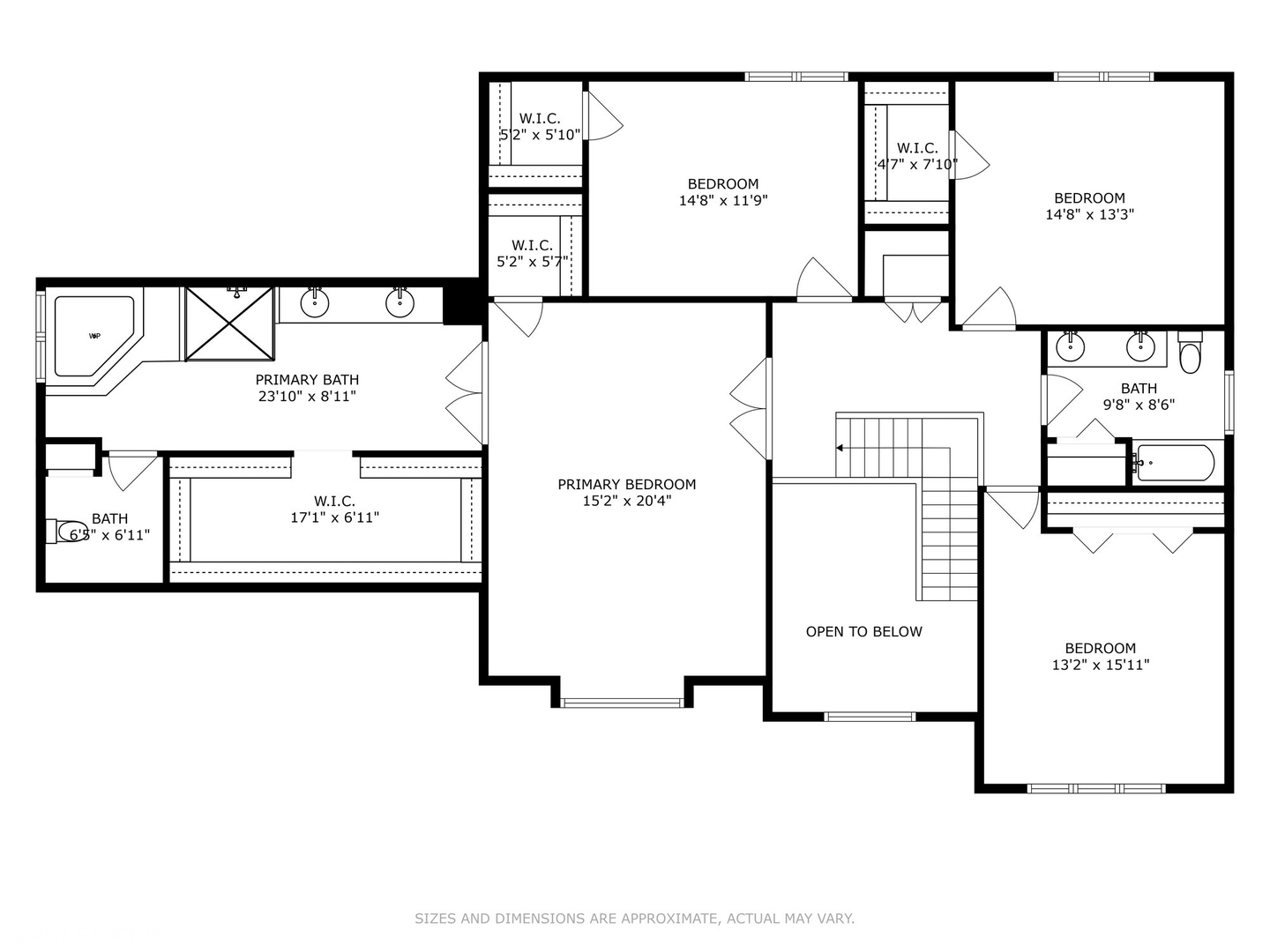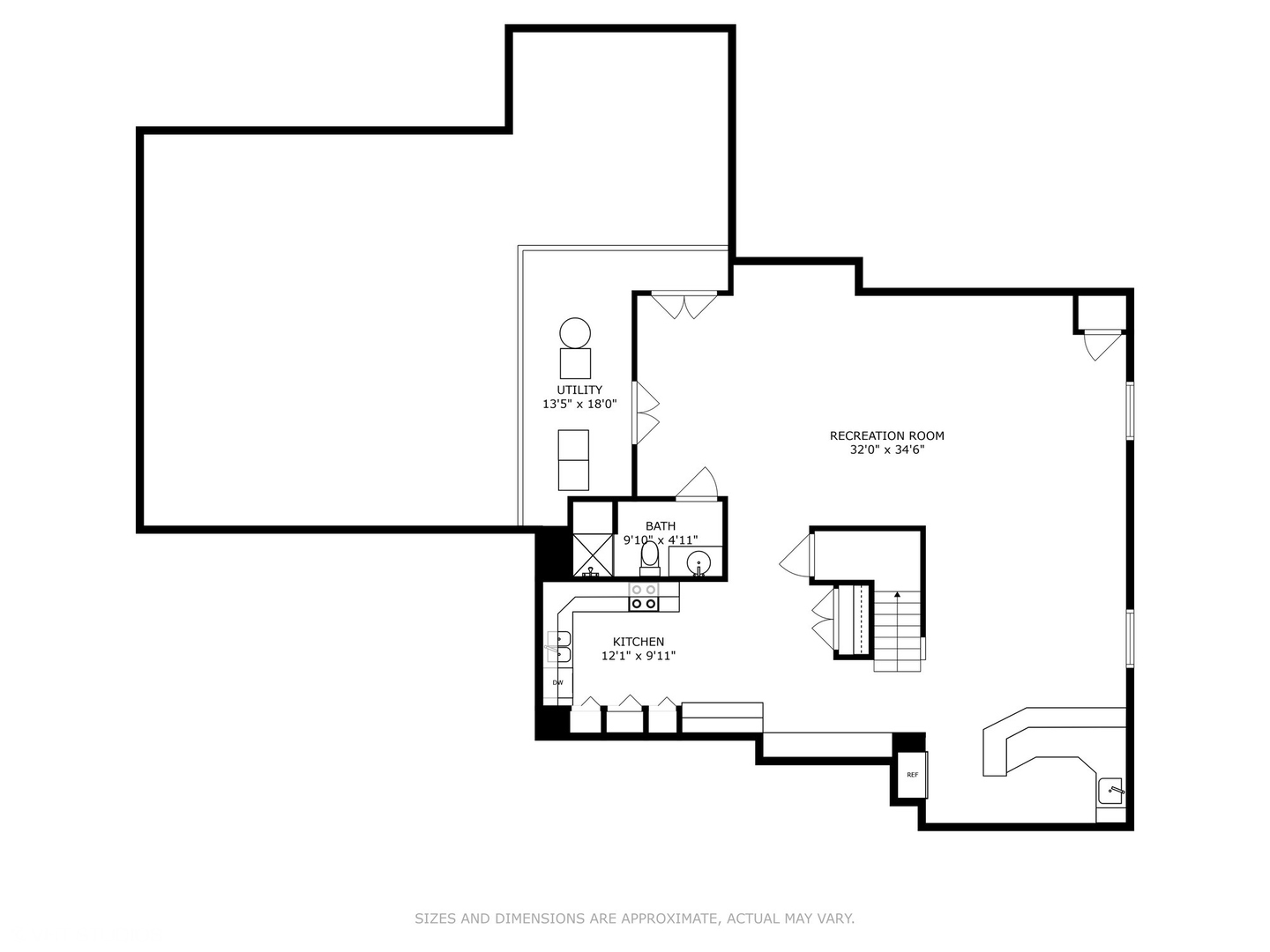Description
Gorgeous 4 Bedroom, 4 Bath Estate in Exclusive Gated Hobson Greene – Naperville 203 Schools Situated in the prestigious, Woods of Hobson Greene, this luxury residence is part of the sought after Naperville District 203 schools: Ranch View Elementary, Kennedy Junior High, and Naperville Central High. Step into your own private oasis with over 5,000 sq ft of total luxury living along with a lush, serene backyard complete with a sparkling pool, ideal for relaxing, entertaining, or simply feeling like you’re on vacation every day. Escape to an indulgent master bedroom featuring a spa like en suite bath and huge walk in closet-designed for ultimate comfort and style. Upscale finishes abound: elegant wainscoting, ornamental crown molding, intricate lighting fixtures. A fully finished basement with full kitchen and bath await your family playtime. A 3-car garage too! Quiet, established neighborhood-top rated for friendliness, seclusion, and landscaping Easy access to nearby parks, shopping, and commuter routes’. HVAC 2024, Roof 2017, New kitchen 2012, Windows 2008, Fence 2016, New pool heater & liner 2022.
- Listing Courtesy of: Coldwell Banker Realty
Details
Updated on September 7, 2025 at 12:28 pm- Property ID: MRD12400874
- Price: $1,475,000
- Property Size: 4139 Sq Ft
- Bedrooms: 4
- Bathrooms: 4
- Year Built: 1990
- Property Type: Single Family
- Property Status: Contingent
- HOA Fees: 3900
- Parking Total: 3
- Parcel Number: 0827202006
- Water Source: Lake Michigan
- Sewer: Public Sewer
- Buyer Agent MLS Id: MRD104541
- Days On Market: 65
- Purchase Contract Date: 2025-08-08
- Basement Bath(s): Yes
- Living Area: 0.3796
- Fire Places Total: 1
- Cumulative Days On Market: 65
- Tax Annual Amount: 1204.67
- Roof: Asphalt
- Cooling: Central Air
- Asoc. Provides: Security,Doorman
- Appliances: Double Oven,Microwave,Dishwasher,High End Refrigerator,Washer,Dryer,Disposal,Stainless Steel Appliance(s),Wine Refrigerator,Water Purifier Owned,Gas Cooktop,Gas Oven
- Parking Features: Concrete,On Site,Garage Owned,Attached,Garage
- Room Type: Office,Breakfast Room,Foyer,Recreation Room,Kitchen
- Community: Curbs,Gated,Street Lights,Street Paved
- Stories: 2 Stories
- Directions: Greene Road between 75th Street and Hobson Road. Turn right on Aintree after gatehouse, then left onto Dunham
- Buyer Office MLS ID: MRD17299
- Association Fee Frequency: Not Required
- Living Area Source: Assessor
- Elementary School: Ranch View Elementary School
- Middle Or Junior School: Kennedy Junior High School
- High School: Naperville Central High School
- Township: Lisle
- ConstructionMaterials: Brick,Cedar
- Contingency: Attorney/Inspection
- Interior Features: Vaulted Ceiling(s),Wet Bar,1st Floor Bedroom,In-Law Floorplan,1st Floor Full Bath,Walk-In Closet(s),Bookcases,High Ceilings,Coffered Ceiling(s),Granite Counters,Separate Dining Room,Paneling
- Subdivision Name: Woods of Hobson Green
- Asoc. Billed: Not Required
Address
Open on Google Maps- Address 8S241 Dunham
- City Naperville
- State/county IL
- Zip/Postal Code 60540
- Country DuPage
Overview
- Single Family
- 4
- 4
- 4139
- 1990
Mortgage Calculator
- Down Payment
- Loan Amount
- Monthly Mortgage Payment
- Property Tax
- Home Insurance
- PMI
- Monthly HOA Fees
