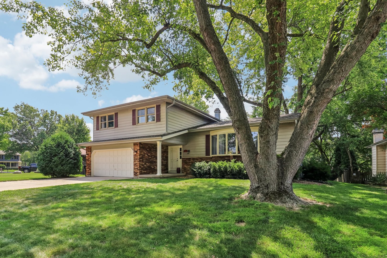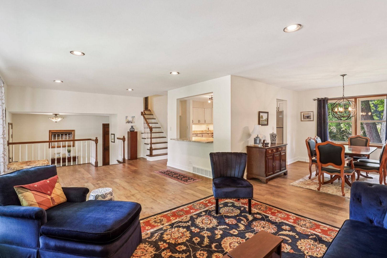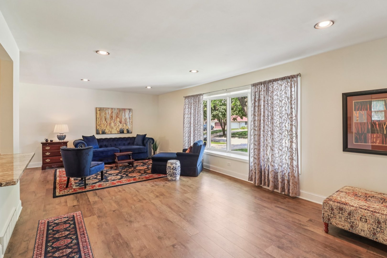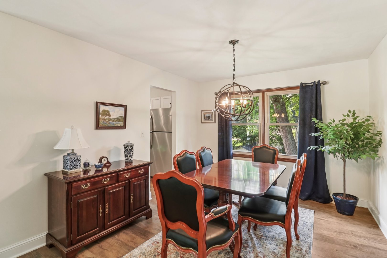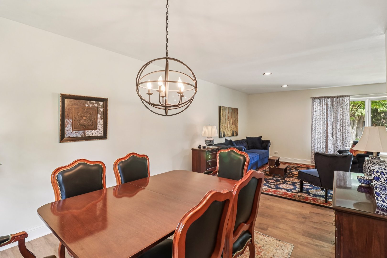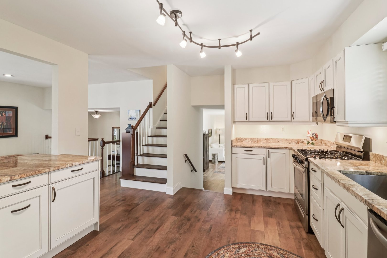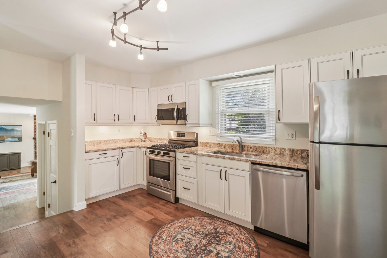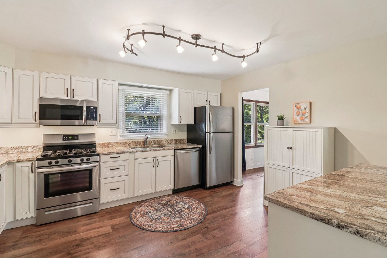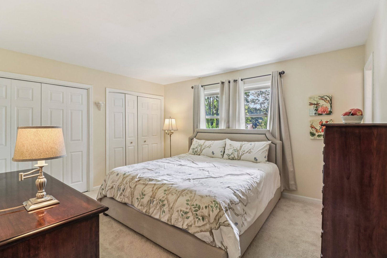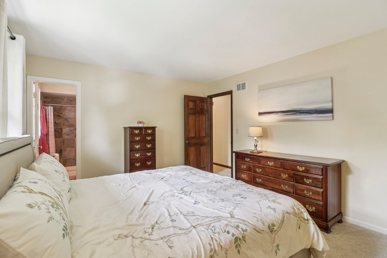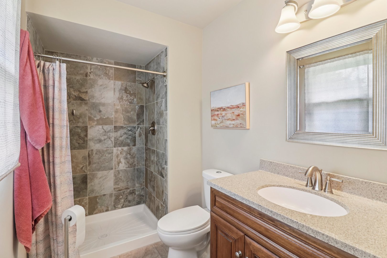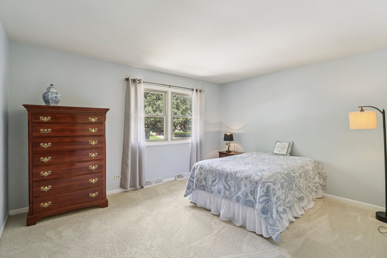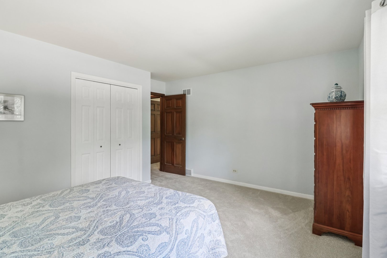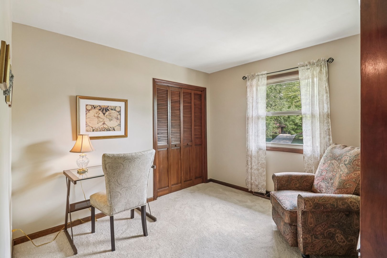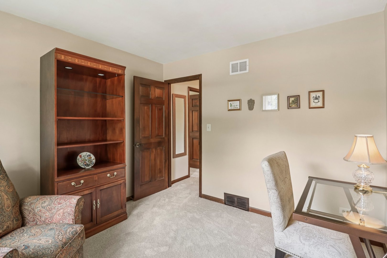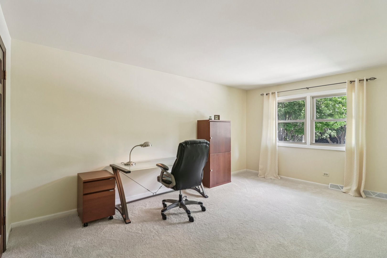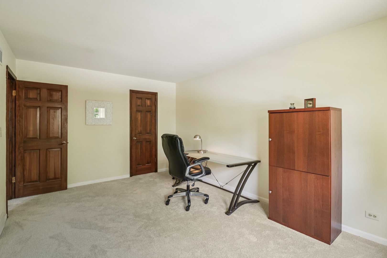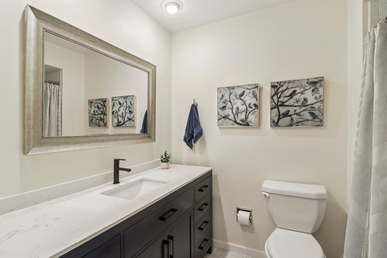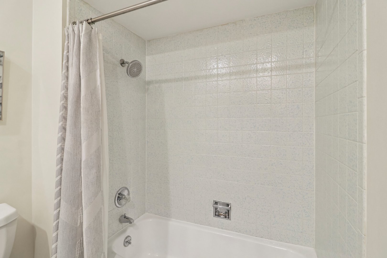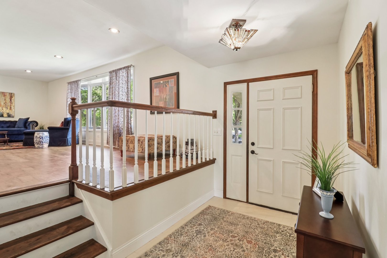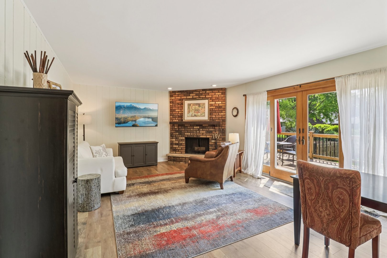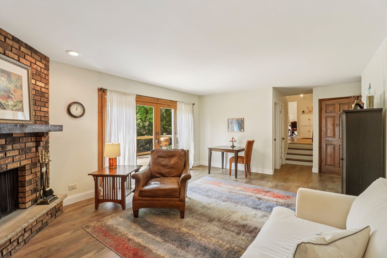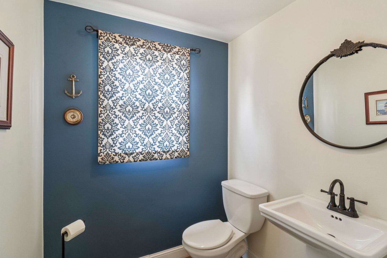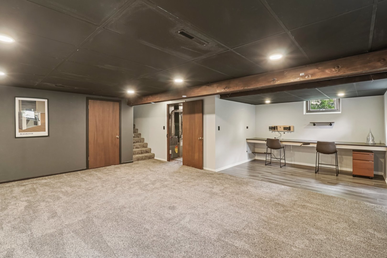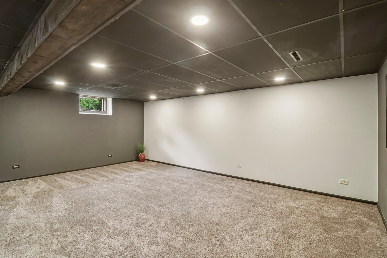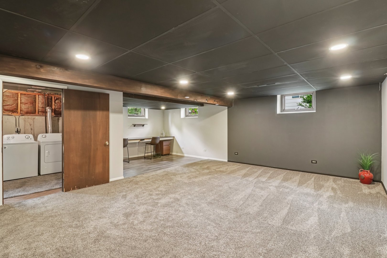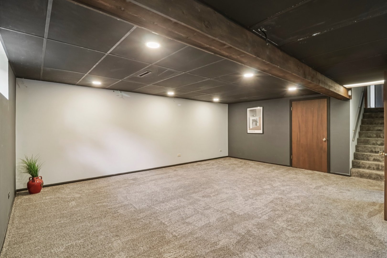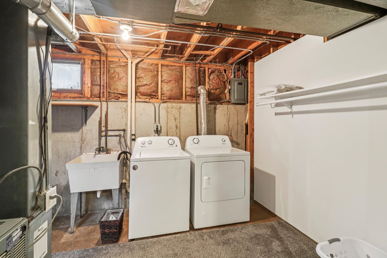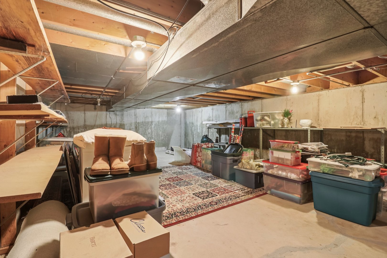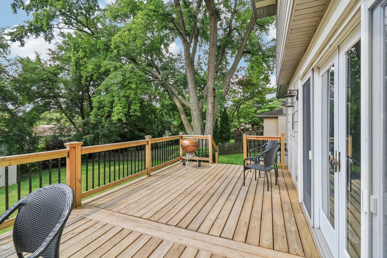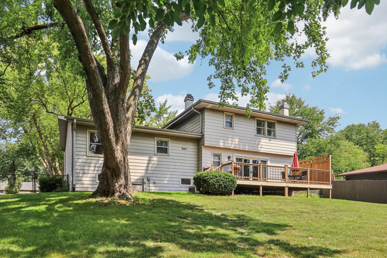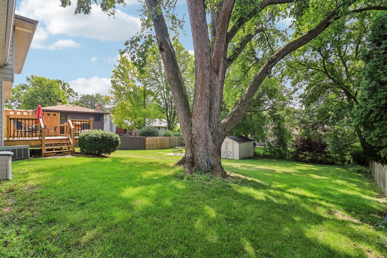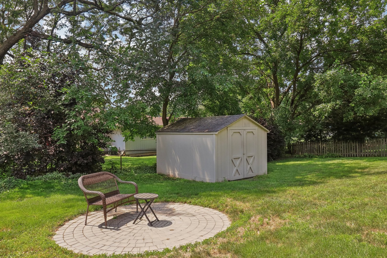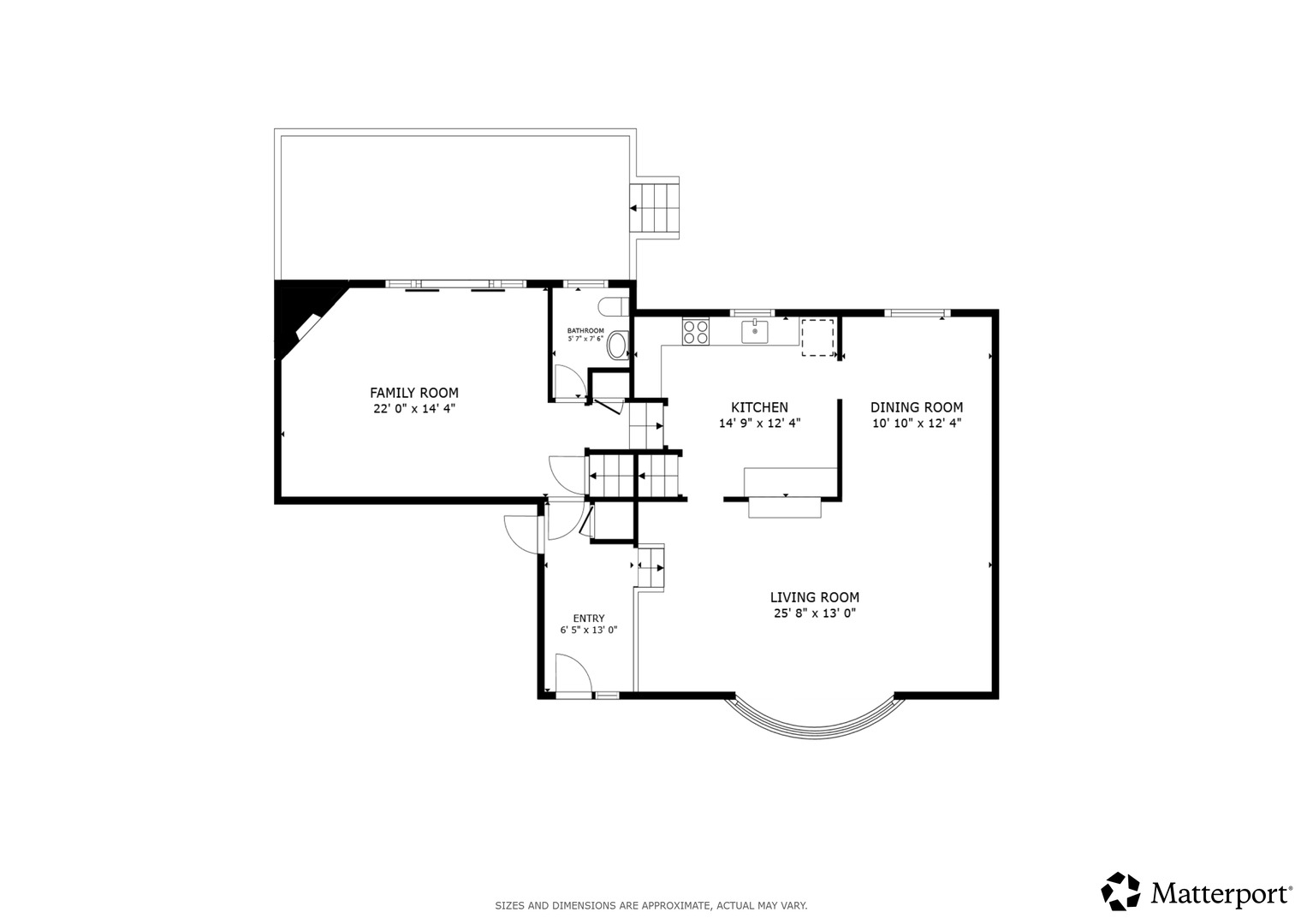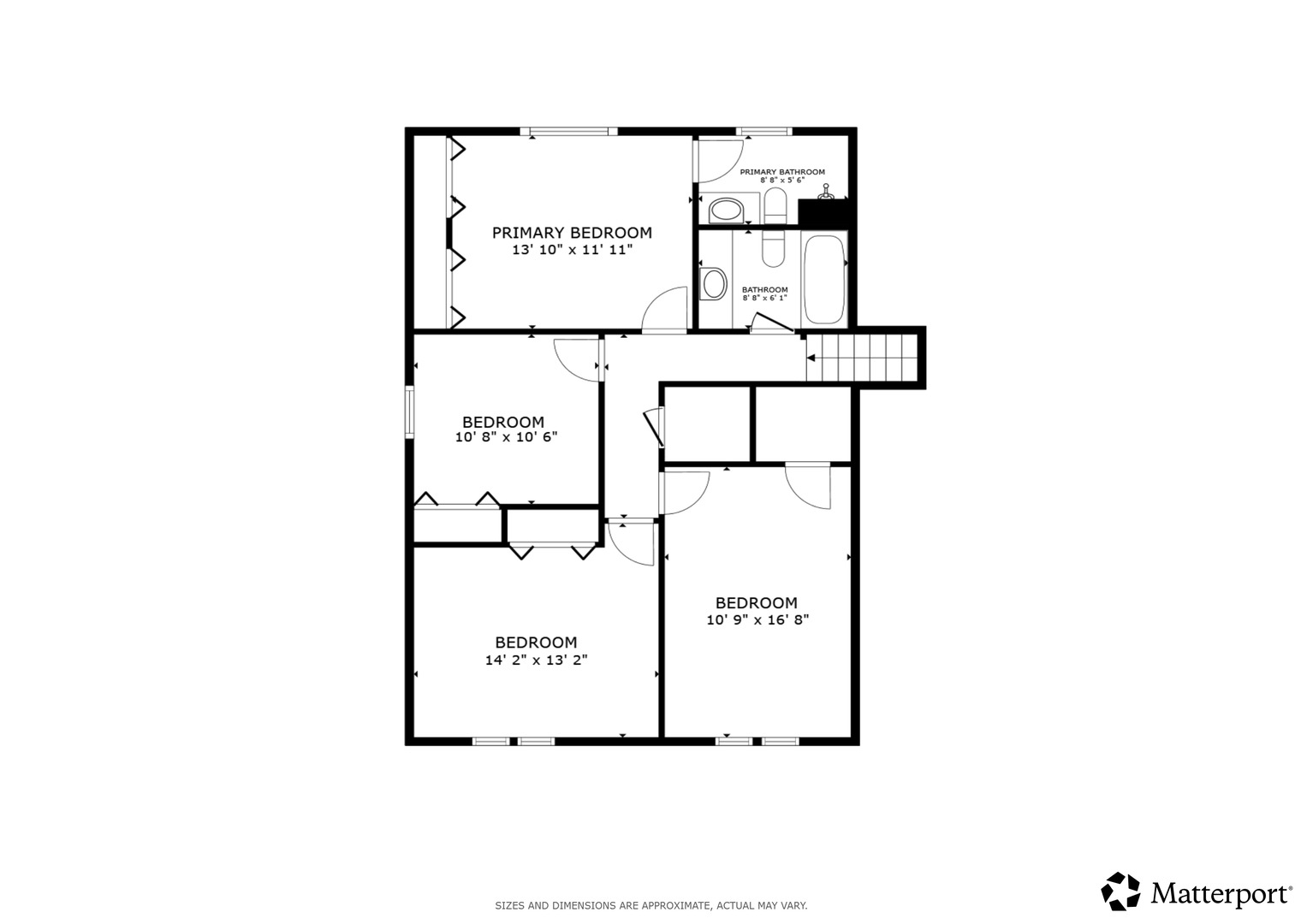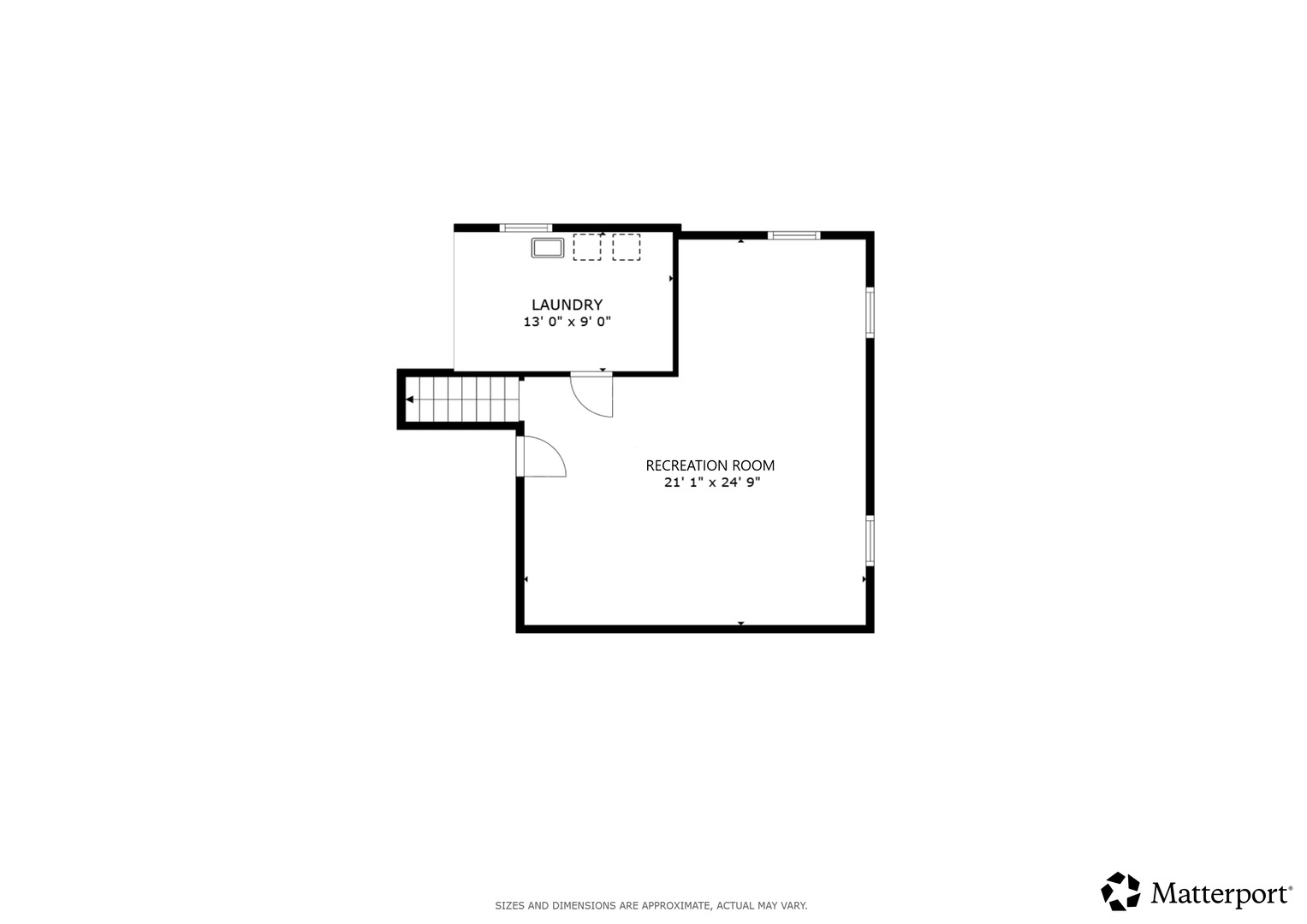Description
Spacious and updated 4 bed, 2.5 bath raised ranch! The bright main floor features a large living room, L-shaped dining room that flows in to the updated kitchen with granite countertops, stainless steel appliances, and a convenient breakfast bar. A cozy family room with fireplace and a half bath complete the main level. All four bedrooms are located on the upper level, including a spacious primary suite with private en suite with walk-in shower. Three additional bedrooms share a full hall bath. The full finished basement provides extra living space with a built-in desk, laundry area, and ample storage. New carpet and fresh paint in 2021. Enjoy outdoor living in the fully fenced backyard, complete with a large deck, paver patio, and storage shed. An attached two-car garage adds to the convenience. Ideally located close to downtown Elgin, the Fox River, parks, shopping, and dining-with easy access to I-90 for commuters.
- Listing Courtesy of: Redfin Corporation
Details
Updated on August 22, 2025 at 12:36 am- Property ID: MRD12437213
- Price: $400,000
- Property Size: 2727 Sq Ft
- Bedrooms: 4
- Bathrooms: 2
- Year Built: 1976
- Property Type: Single Family
- Property Status: Contingent
- Parking Total: 2
- Parcel Number: 06071220080000
- Water Source: Public
- Sewer: Public Sewer
- Buyer Agent MLS Id: MRD8783
- Days On Market: 14
- Purchase Contract Date: 2025-08-12
- Basement Bath(s): No
- Fire Places Total: 1
- Cumulative Days On Market: 14
- Tax Annual Amount: 672.42
- Cooling: Central Air
- Electric: Circuit Breakers
- Asoc. Provides: None
- Appliances: Range,Microwave,Dishwasher,Refrigerator,Washer,Dryer,Disposal,Stainless Steel Appliance(s)
- Parking Features: Concrete,Garage Door Opener,On Site,Garage Owned,Attached,Garage
- Room Type: Recreation Room
- Community: Park,Curbs,Sidewalks,Street Lights,Street Paved
- Stories: Split Level
- Directions: Congdon Ave to Mohawk Dr - South on Mohawk, left on Greenridge Rd, follow to property.
- Buyer Office MLS ID: MRD771
- Association Fee Frequency: Not Required
- Living Area Source: Plans
- Elementary School: Coleman Elementary School
- Middle Or Junior School: Larsen Middle School
- High School: Elgin High School
- Township: Hanover
- Bathrooms Half: 1
- CoBuyerAgentMlsId: MRD8783
- ConstructionMaterials: Aluminum Siding
- Contingency: House to Close (72 Hr Kick-out)
- Interior Features: Walk-In Closet(s)
- Asoc. Billed: Not Required
Address
Open on Google Maps- Address 9 Greenridge
- City Elgin
- State/county IL
- Zip/Postal Code 60120
- Country Cook
Overview
- Single Family
- 4
- 2
- 2727
- 1976
Mortgage Calculator
- Down Payment
- Loan Amount
- Monthly Mortgage Payment
- Property Tax
- Home Insurance
- PMI
- Monthly HOA Fees
