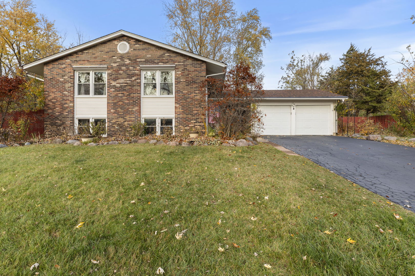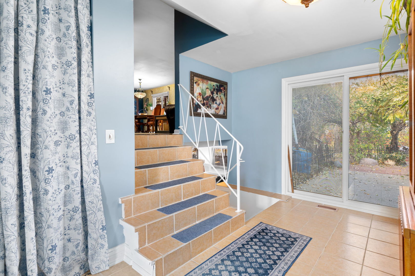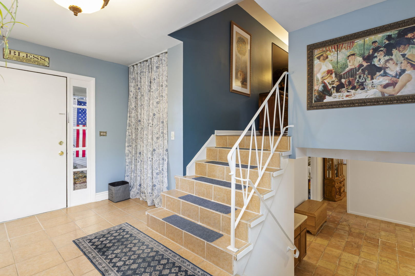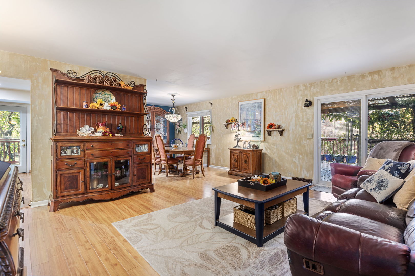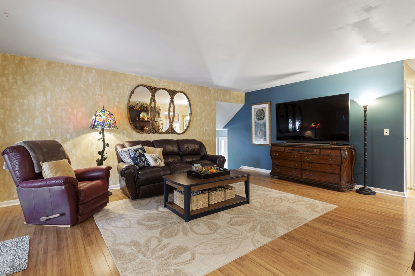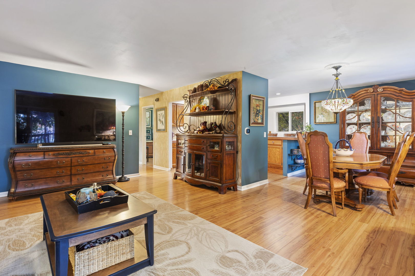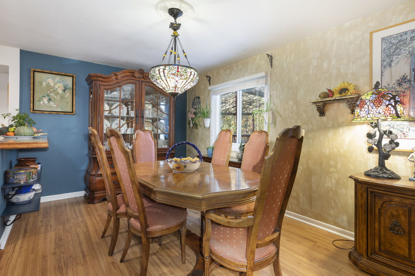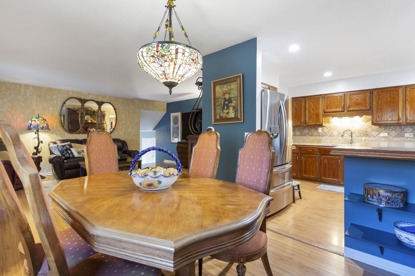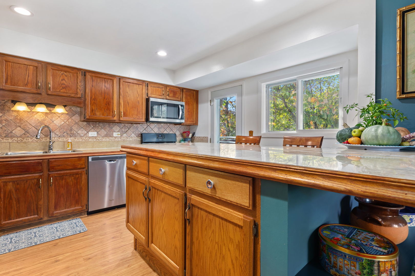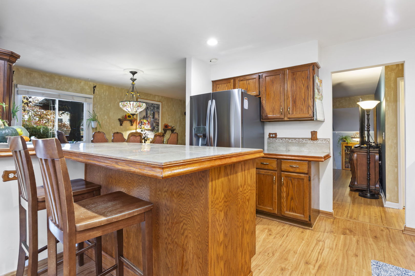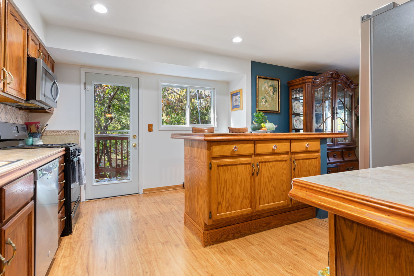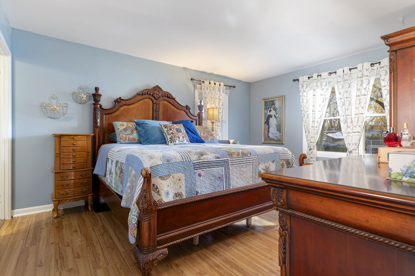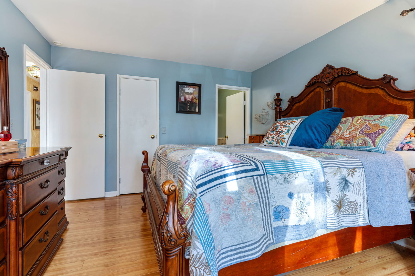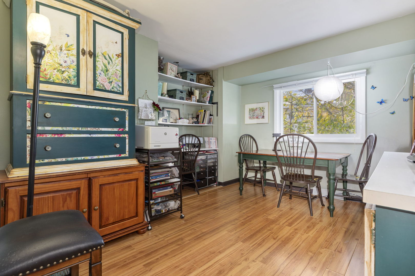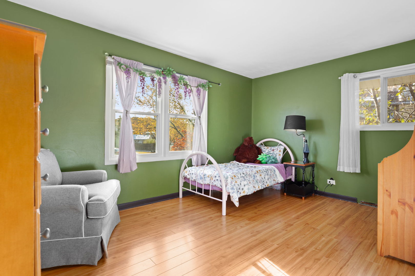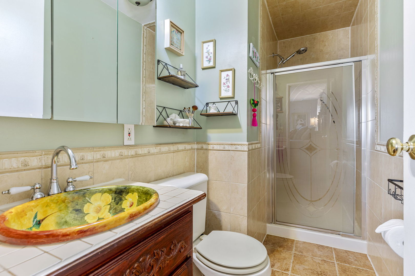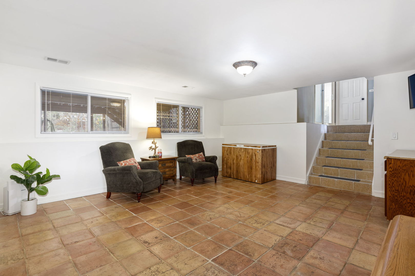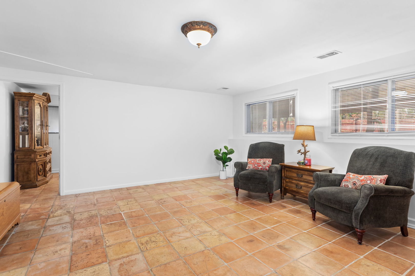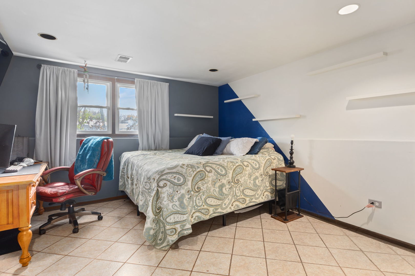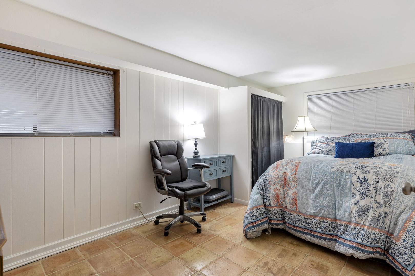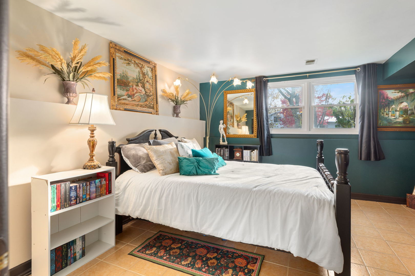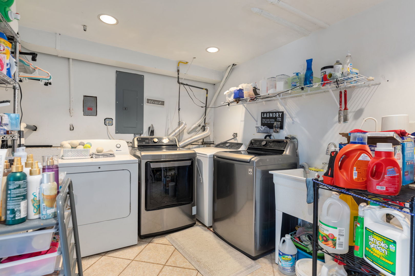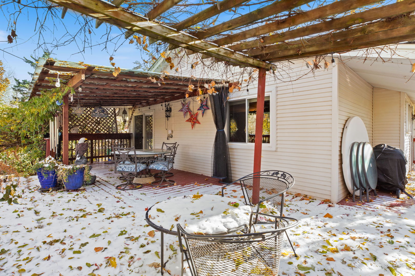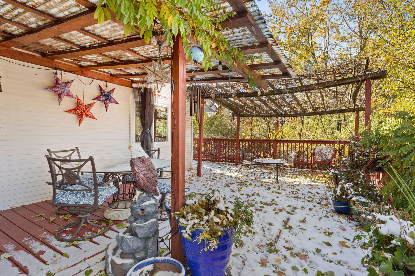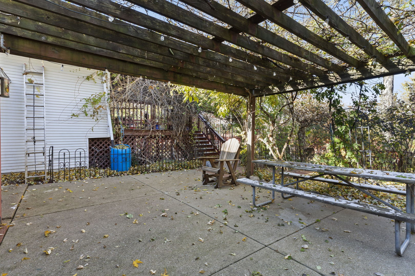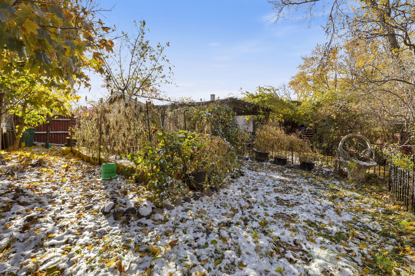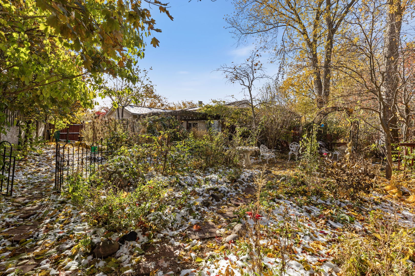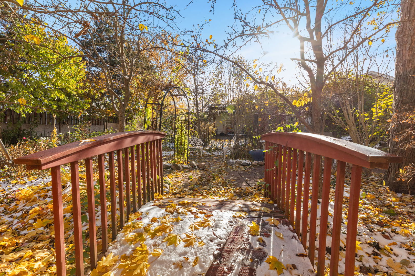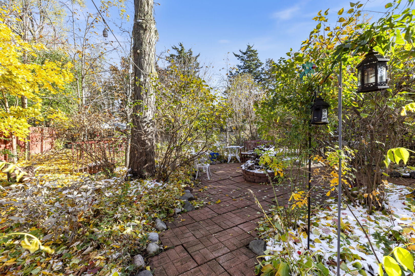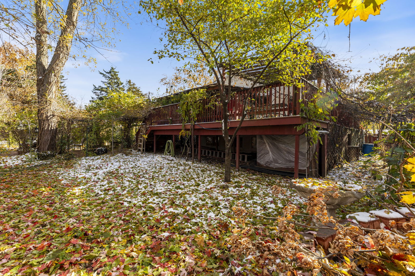Description
**Highest and Best due by Monday 11/17 at Noon** This isn’t just a home – it’s a living, breathing sanctuary! Tucked in a cul-de-sac, 9 Marquette Ct combines the convenience of suburbia with a hidden botanical garden and edible foodscape. Inside, the home offers 5+ bedrooms and 3 full baths, making it ideal for multi-generational living ~ flexible spaces for offices, playrooms, and guest suites. Open concept kitchen and living area are perfect for hosting extended family. Beautiful laminate hardwood flooring throughout main level and a one-of-a-kind, handmade terracotta floor (Saltillo tile) in the lower level (complete with donkey hoof, chicken and armadillo imprints from Mexico!). The grounds are a gardener’s dream, with seasonal blooms and fruits that make every day feel special: tree peonies in shades of pink, purple, and yellow, fragrant Virginia Bluebells, lilacs in purple and white, and a star-white Magnolia that signals spring in full glory. Summer brings roses, ornamental poppies, and a bounty of fruit – NorthStar, Rainier, and Bing cherries, Asian pears, apples, plums, Concord and table grapes, blackberries, and raspberries. With green and red maples framing the property, every season is a masterpiece. Whether you’re harvesting cherries for a summer pie, sipping wine made from your own grapes, or simply enjoying the view from the back deck, this property delivers a lifestyle that’s truly special.
- Listing Courtesy of: Southwestern Real Estate, Inc.
Details
Updated on November 22, 2025 at 12:47 pm- Property ID: MRD12515722
- Price: $375,000
- Property Size: 2050 Sq Ft
- Bedrooms: 5
- Bathrooms: 3
- Year Built: 1971
- Property Type: Single Family
- Property Status: Contingent
- Parcel Number: 1202022020280000
- Water Source: Lake Michigan
- Sewer: Public Sewer
- Architectural Style: Bi-Level
- Buyer Agent MLS Id: MRD219453
- Days On Market: 10
- Purchase Contract Date: 2025-11-20
- Basement Bath(s): Yes
- Living Area: 0.279
- Cumulative Days On Market: 10
- Tax Annual Amount: 738.25
- Cooling: Central Air
- Electric: Circuit Breakers
- Asoc. Provides: None
- Appliances: Range,Microwave,Dishwasher,Refrigerator,Washer,Dryer,Stainless Steel Appliance(s)
- Parking Features: Asphalt,Yes,Garage Owned,Attached,Garage
- Room Type: Bedroom 5,Office
- Community: Park,Curbs,Sidewalks,Street Lights,Street Paved
- Stories: Raised Ranch
- Directions: South on Hwy 53, East on 83rd St, South on Ashbury Ave, East on Marquette Ct, Home will be on your LEFT.
- Buyer Office MLS ID: MRD22739
- Association Fee Frequency: Not Required
- Living Area Source: Assessor
- Elementary School: Wood View Elementary School
- Middle Or Junior School: Brooks Middle School
- High School: Bolingbrook High School
- Township: DuPage
- ConstructionMaterials: Vinyl Siding,Brick
- Contingency: Attorney/Inspection
- Interior Features: Walk-In Closet(s)
- Subdivision Name: Winston Woods
- Asoc. Billed: Not Required
Address
Open on Google Maps- Address 9 Marquette
- City Bolingbrook
- State/county IL
- Zip/Postal Code 60440
- Country Will
Overview
- Single Family
- 5
- 3
- 2050
- 1971
Mortgage Calculator
- Down Payment
- Loan Amount
- Monthly Mortgage Payment
- Property Tax
- Home Insurance
- PMI
- Monthly HOA Fees
