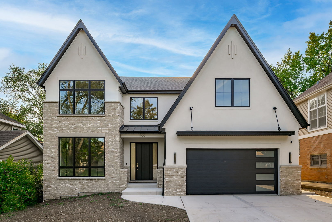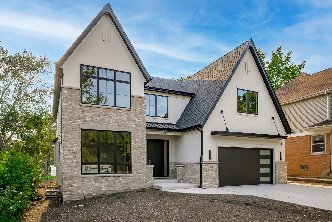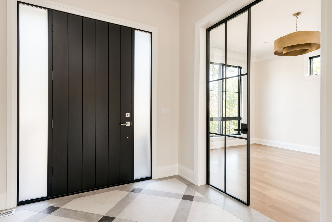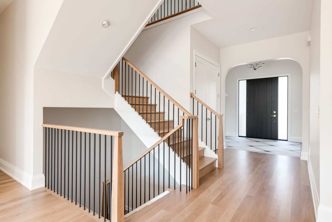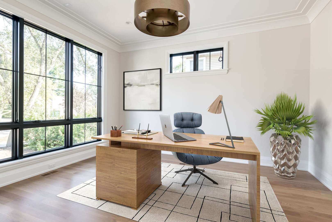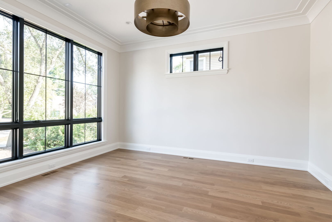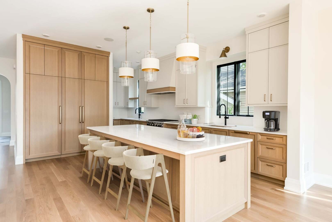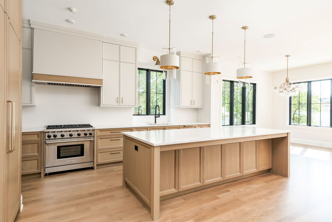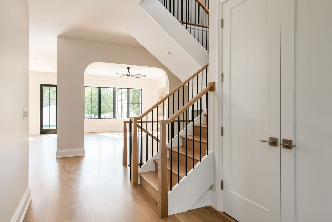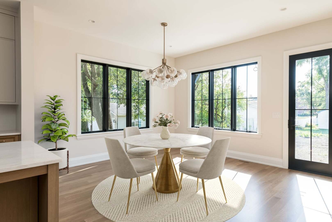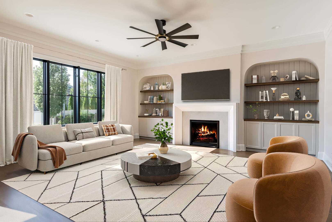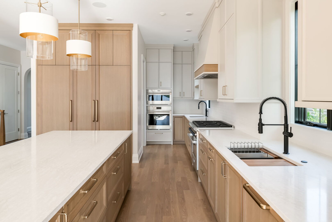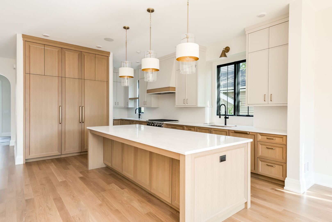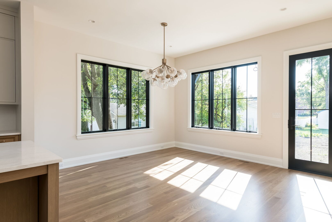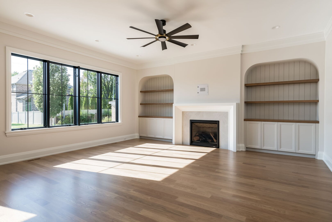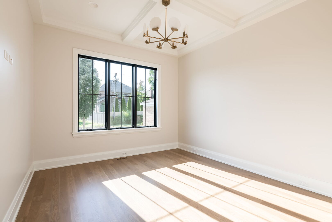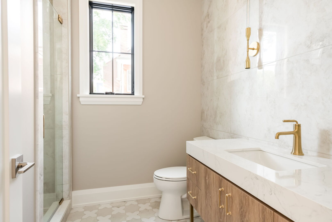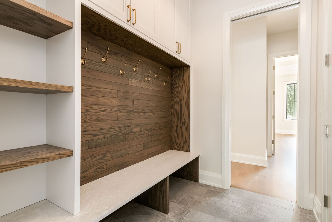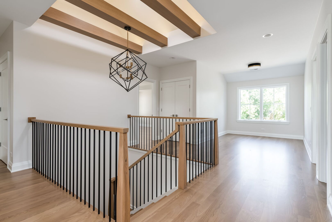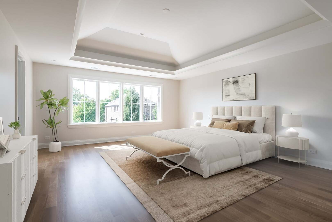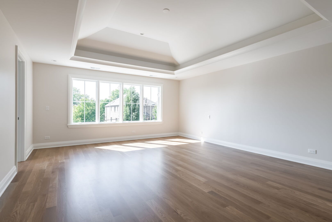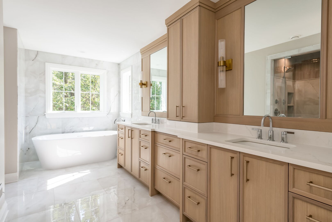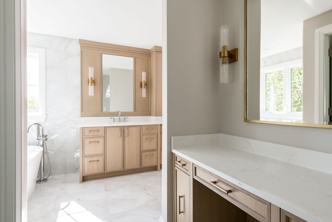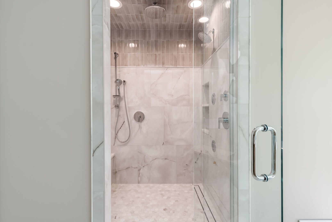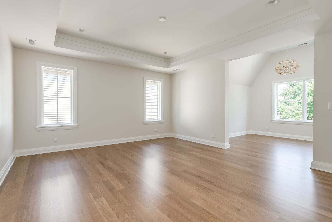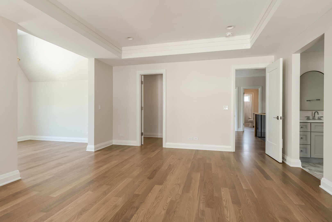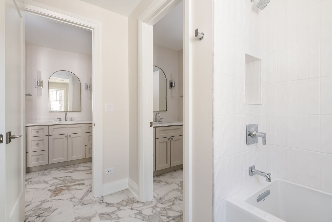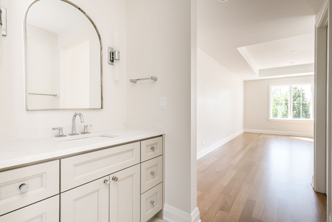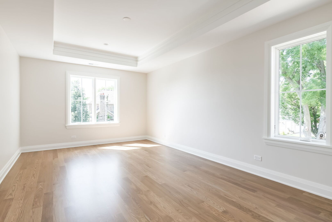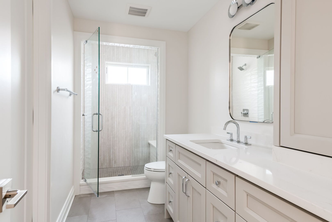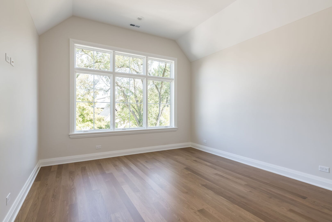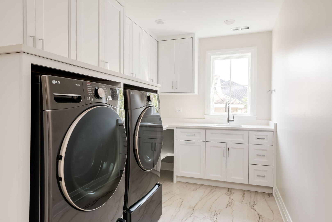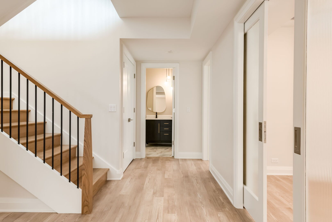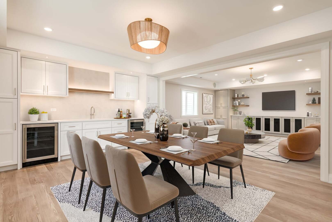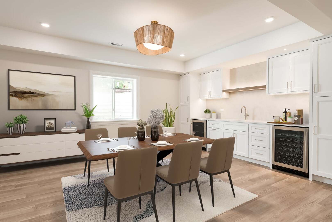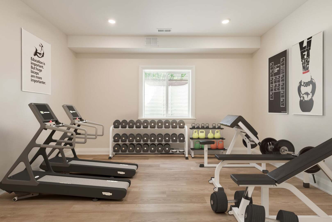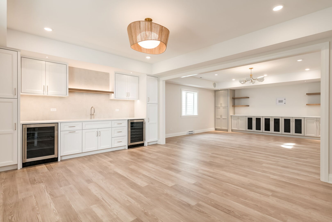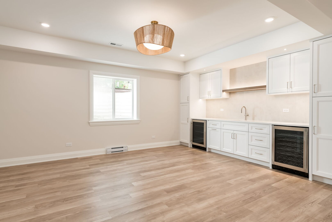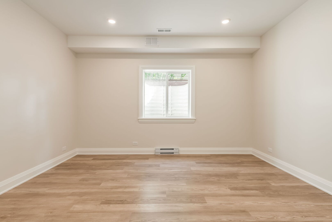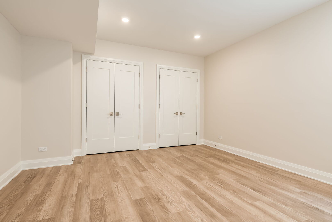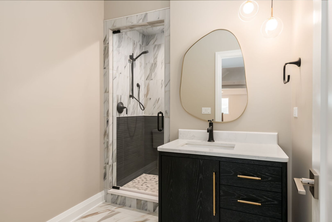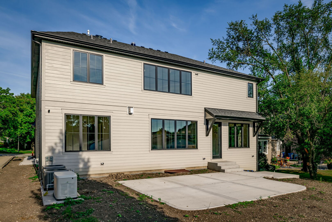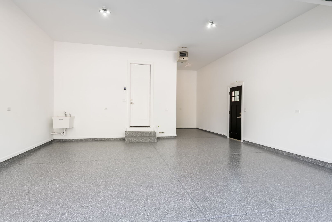Description
Ready for occupancy new construction by one of Elmhurst’s top custom home builders. Offering approximately 5,700sf of finished living space with 6 beds and 5 full baths. Clean, brick & stucco front elevation with 10 ft first floor ceilings, custom ceiling details and millwork, true 1st floor “in-law” suite with bed/full bath, mudroom, office, huge kitchen – 10 ft island, Sub-Zero/Wolf/Cove appliance package, walk-in panty, scullery, separate dining area, and huge family room with fireplace, flanked with arched custom built-ins. Upstairs – 4 huge bedrooms + versatile loft area, laundry, 3 full bathrooms with a resort-like master suite with dual vanities + make up area, 160sf walk-in closet, soaking tub and separate walk-in shower. The thoughtfully designed finished lower level offers a 6th bedroom, full bath, play/exercise room, huge bar area, rec/media room, and abundant storage. White oak hardwood floors throughout the 1st and 2nd floors and LVP flooring throughout the basement. 2.5 car, heated garage with epoxy floors, hot/cold hose bib, slop sink, and backup generator. All set on an oversized 59 x 150 lot in the sought after Jefferson/Bryan/Visitation neighborhood of SE Elmhurst which offers quick access to 290/294/88, Oak Brook Mall/Restaurants, Butterfield Park, Smalley Pool, and the IL Prairie Path.
- Listing Courtesy of: Berkshire Hathaway HomeServices Prairie Path REALT
Details
Updated on January 3, 2026 at 1:31 pm- Property ID: MRD12533052
- Price: $2,295,000
- Property Size: 4390 Sq Ft
- Bedrooms: 5
- Bathrooms: 5
- Year Built: 2025
- Property Type: Single Family
- Property Status: Contingent
- Parking Total: 2.5
- Parcel Number: 0613127014
- Water Source: Lake Michigan,Public
- Sewer: Public Sewer,Storm Sewer,Overhead Sewers
- Buyer Agent MLS Id: MRD123098
- Days On Market: 19
- Basement Bedroom(s): 1
- Purchase Contract Date: 2025-12-22
- Basement Bath(s): Yes
- Living Area: 0.2
- Fire Places Total: 1
- Cumulative Days On Market: 19
- Roof: Asphalt
- Cooling: Central Air,Zoned
- Electric: Circuit Breakers,Service - 400 Amp or Greater
- Asoc. Provides: None
- Appliances: Double Oven,Microwave,Dishwasher,High End Refrigerator,Bar Fridge,Washer,Dryer,Disposal,Stainless Steel Appliance(s),Range Hood,Gas Oven,Electric Oven,Humidifier
- Parking Features: Concrete,Garage Door Opener,Heated Garage,Yes,Garage Owned,Attached,Garage
- Room Type: Bedroom 5,Bedroom 6,Office,Sitting Room,Recreation Room,Exercise Room,Mud Room,Storage,Pantry
- Community: Park,Pool,Tennis Court(s),Curbs,Sidewalks,Street Lights,Street Paved
- Stories: 2 Stories
- Directions: N of Butterfield, E of York, N of Madison.
- Buyer Office MLS ID: MRD87291
- Association Fee Frequency: Not Required
- Living Area Source: Plans
- Elementary School: Jefferson Elementary School
- Middle Or Junior School: Bryan Middle School
- High School: York Community High School
- Township: York
- ConstructionMaterials: Brick,Stucco,Fiber Cement
- Contingency: Attorney/Inspection
- Interior Features: Cathedral Ceiling(s),Wet Bar,Solar Tube(s),1st Floor Bedroom,In-Law Floorplan,1st Floor Full Bath,Built-in Features,Walk-In Closet(s),Open Floorplan,Special Millwork
- Asoc. Billed: Not Required
Address
Open on Google Maps- Address 900 S Colfax
- City Elmhurst
- State/county IL
- Zip/Postal Code 60126
- Country DuPage
Overview
- Single Family
- 5
- 5
- 4390
- 2025
Mortgage Calculator
- Down Payment
- Loan Amount
- Monthly Mortgage Payment
- Property Tax
- Home Insurance
- PMI
- Monthly HOA Fees
