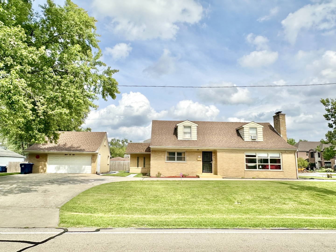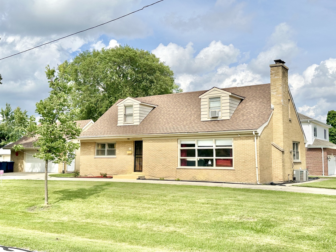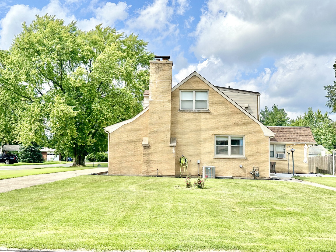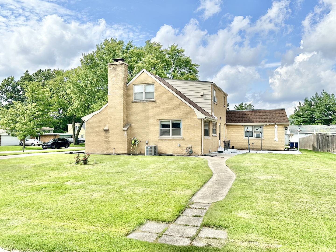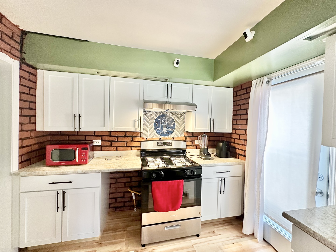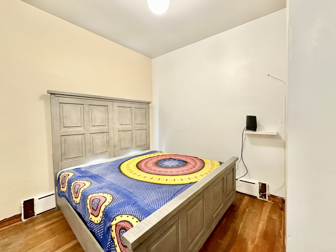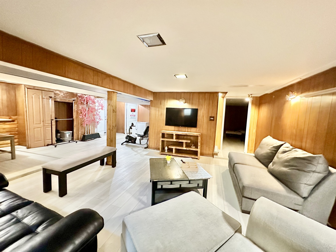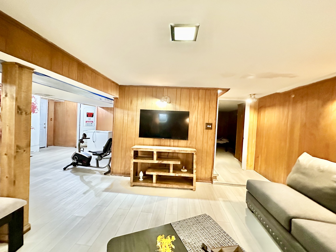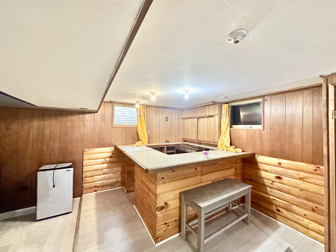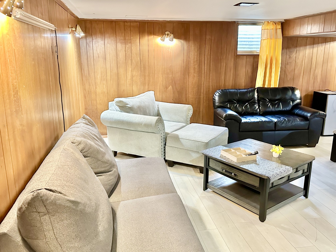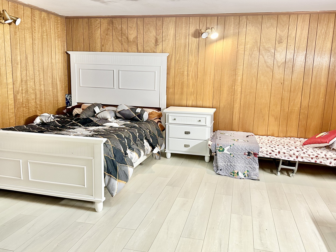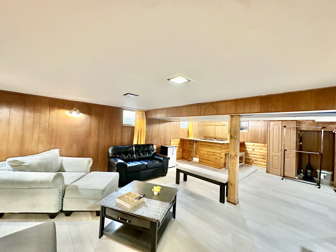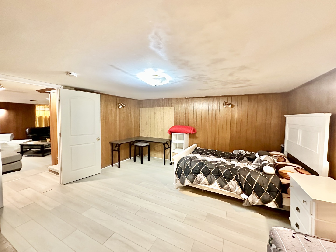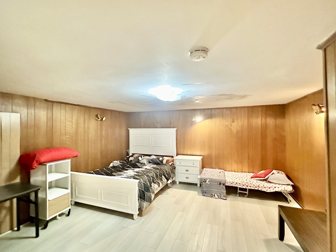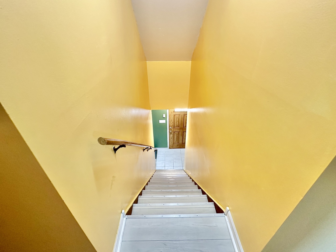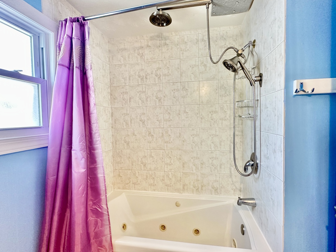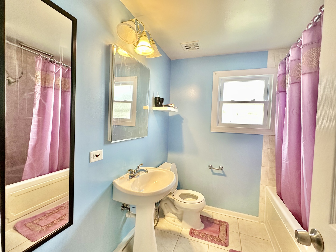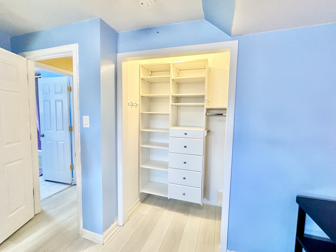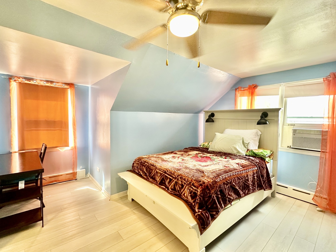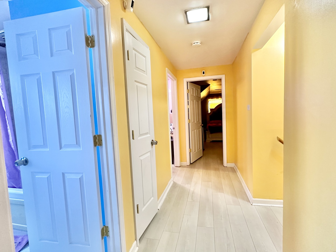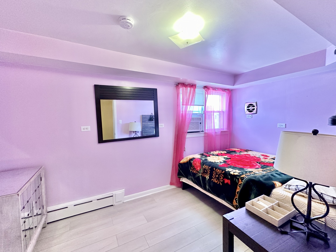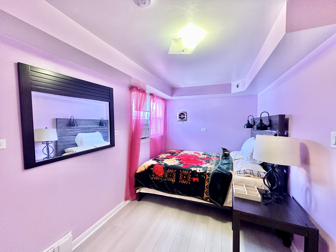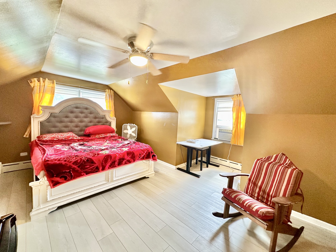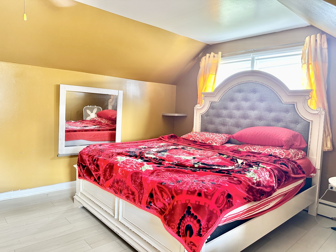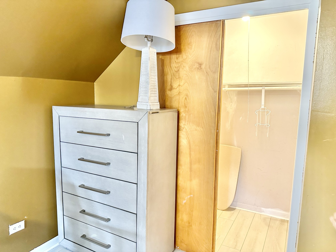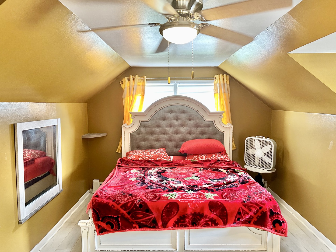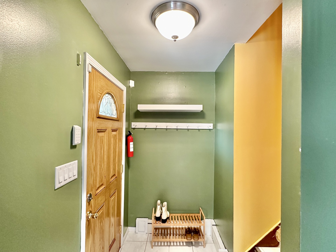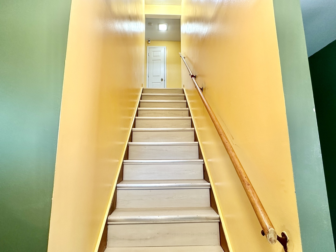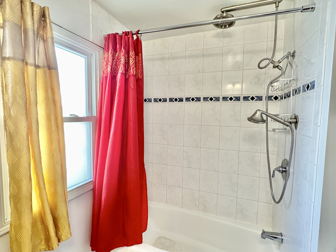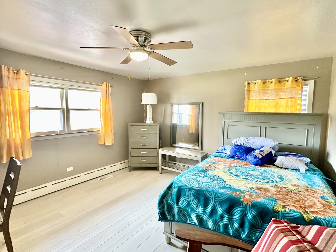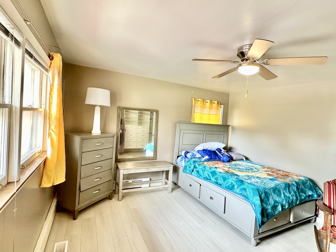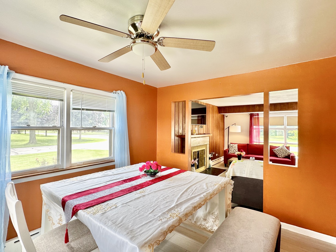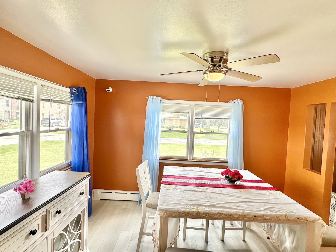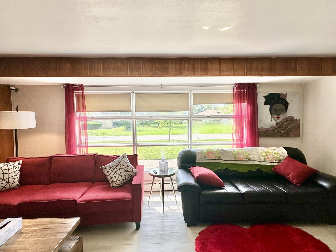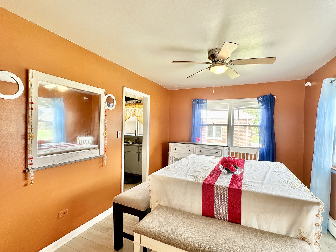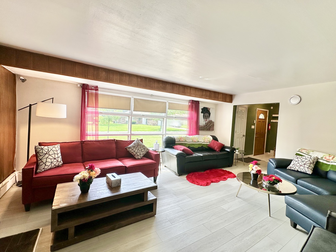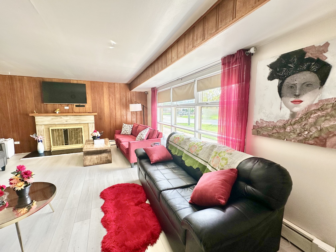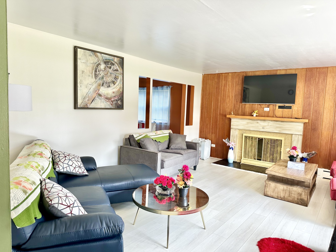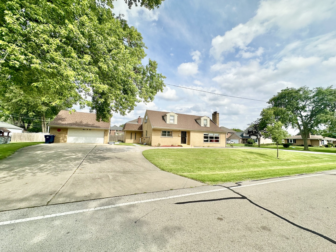Description
Location! Location! Location! Excellent sun filled west facing, Full Brick, 5 Bed 2 Bath CAPE CODE HOME in a quiet neighborhood, with a circular drive and an additional side drive, feature a oversized corner lot with concrete back patio, ideal for grilling. The home features Luxury vinyl white flooring on all three levels including the stairways. Entrance has porcelain tiled foyer, that leads to tons of living space on the main floor with a huge family room, den and living room with wood burning fireplace. Updated kitchen has new SS appliances, new cabinets, new exhaust hood, Custom brick accent wall in kitchen and separate huge dining room. There are 2 bedrooms on the main level with 2 additional upstairs. There is also an office / den upstairs as well. Updated Bathrooms with rain shower and upstairs bath has a jacuzzi tub. Basement is designed for entertaining with a built-in bar, and a door that leads to the outside patio. Home wired with security system. Great home with new light and fan fixtures, freshly painted on all 3 floors, updated landscaping around the home, with plenty of parking and close to I-90 and O’Hare International Airport. Make this amazing home your own!!! ** Need 24 hours notice for seller to do showing ** $10k credit offered from Seller for Windows replacement. Great for investors, currently rented with tenants paying $2800 per month for a year lease, easy lease transfer!
- Listing Courtesy of: Coldwell Banker Realty
Details
Updated on August 31, 2025 at 3:48 pm- Property ID: MRD12454613
- Price: $450,000
- Property Size: 2595 Sq Ft
- Bedrooms: 4
- Bathrooms: 2
- Year Built: 1961
- Property Type: Single Family
- Property Status: Active
- Parking Total: 2
- Parcel Number: 09191020460000
- Water Source: Public
- Sewer: Public Sewer
- Architectural Style: Cape Cod
- Days On Market: 6
- Basement Bath(s): No
- Living Area: 0.2498
- Fire Places Total: 1
- Cumulative Days On Market: 6
- Tax Annual Amount: 815.62
- Cooling: Central Air
- Asoc. Provides: None
- Parking Features: On Site,Garage Owned,Detached,Garage
- Room Type: No additional rooms
- Stories: 2 Stories
- Directions: Mt Prospect Rd, E on Walnut Ave, N of S. Westgate Rd. (on corner of Westgate Rd & Oakwood Ave)
- Association Fee Frequency: Not Required
- Living Area Source: Assessor
- Township: Maine
- ConstructionMaterials: Brick
- Asoc. Billed: Not Required
Address
Open on Google Maps- Address 901 S Westgate
- City Des Plaines
- State/county IL
- Zip/Postal Code 60016
- Country Cook
Overview
- Single Family
- 4
- 2
- 2595
- 1961
Mortgage Calculator
- Down Payment
- Loan Amount
- Monthly Mortgage Payment
- Property Tax
- Home Insurance
- PMI
- Monthly HOA Fees
