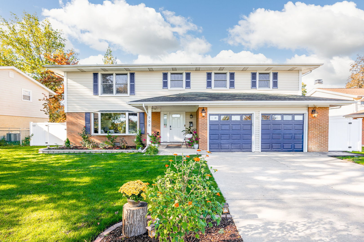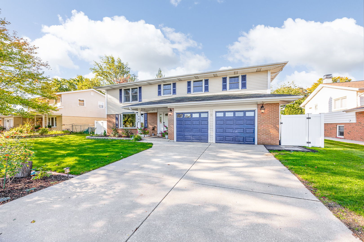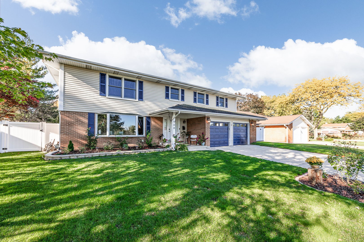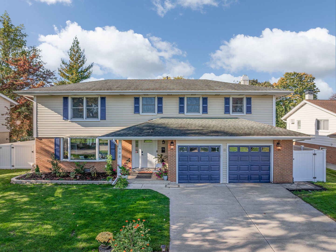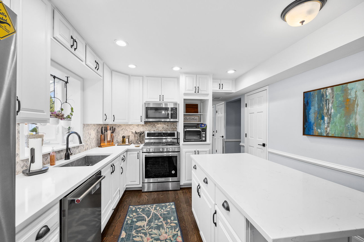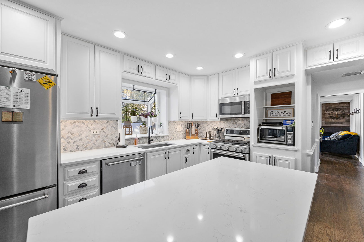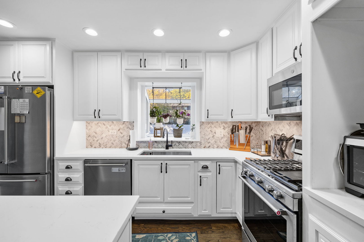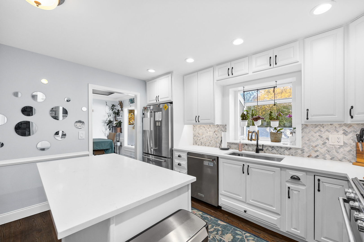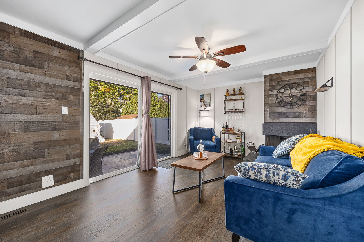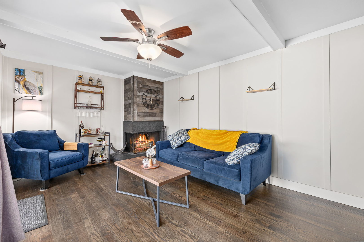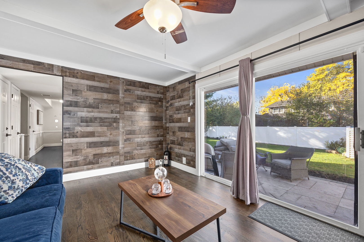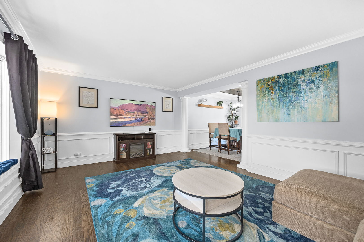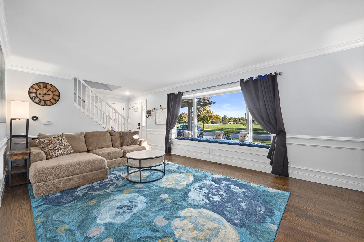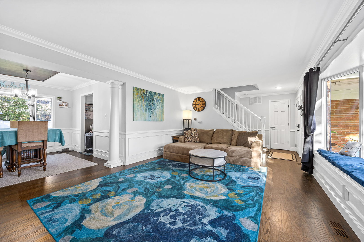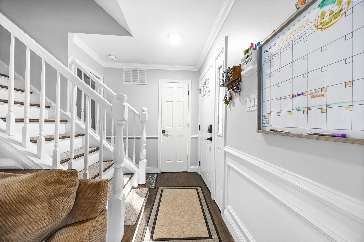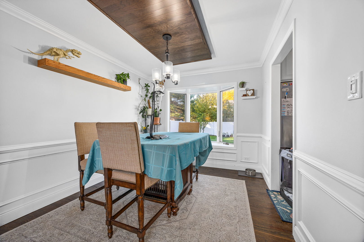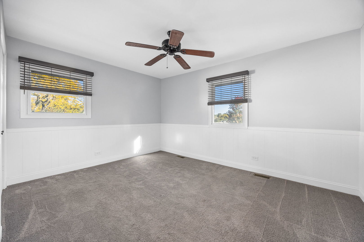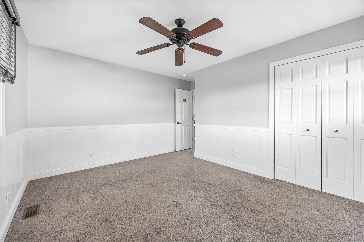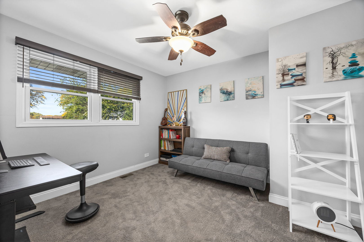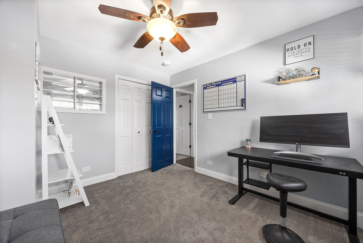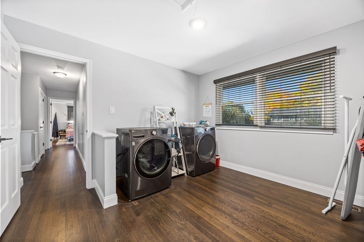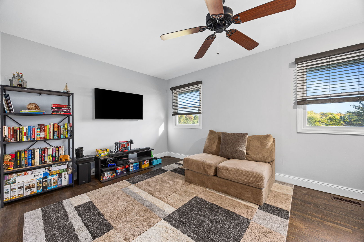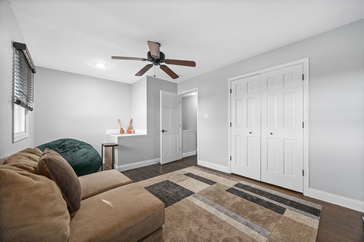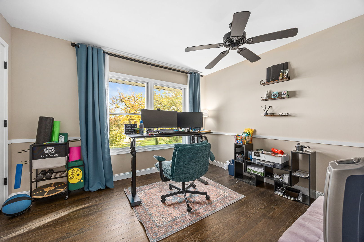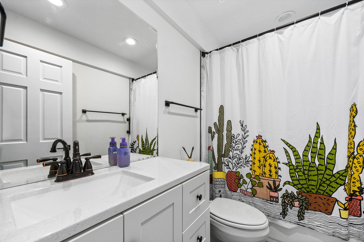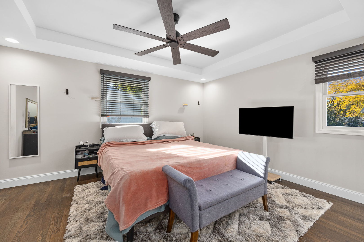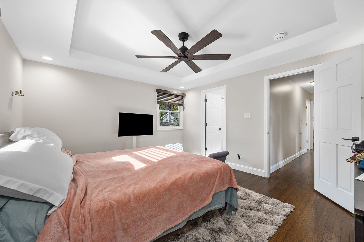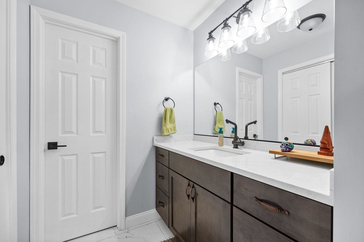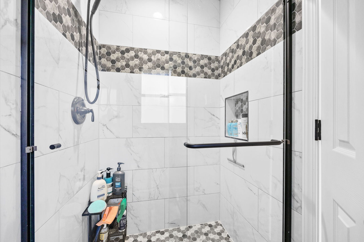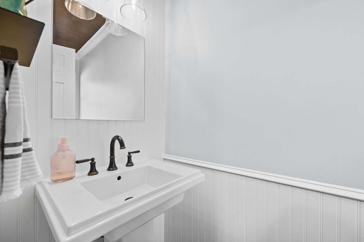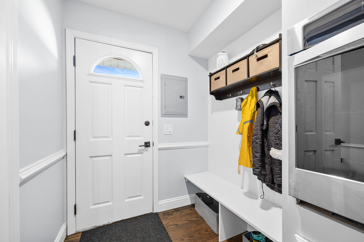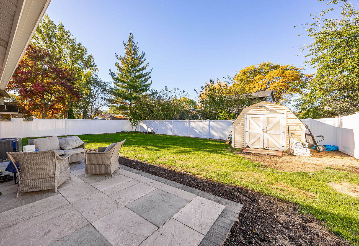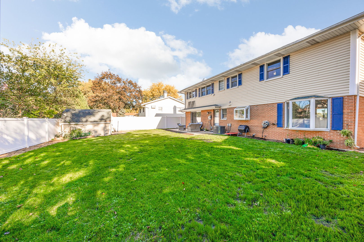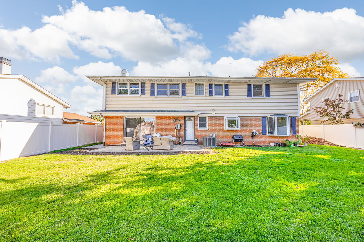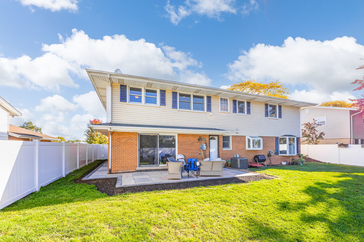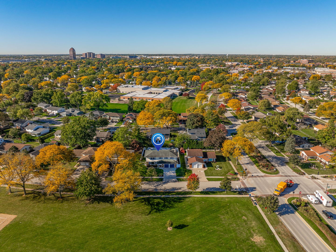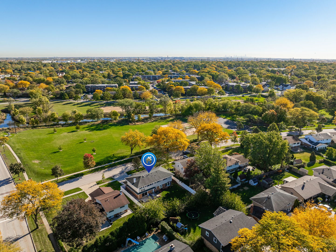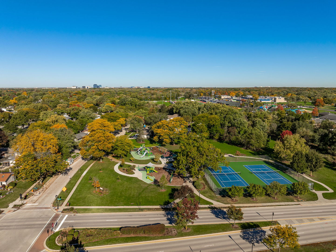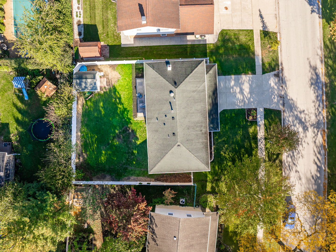Description
SPECTACULAR 5-BEDROOM HOME WITH A FABULOUS LOCATION right across from the park! This lovely home has been TOTALLY REMODELED and features a BEAUTIFULLY UPDATED KITCHEN with White Cabinets, Stainless steel appliances, Solid Surface Counters, Island, Tile backsplash, and Recessed lighting. You’ll love the spacious living and dining room with pillars, wainscotting, and bay windows. The primary bedroom offers a huge walk-in closet and an expanded bath for your comfort. This beautifully maintained and thoughtfully updated home boasts modern upgrades throughout. Step outside to enjoy a newly transformed outdoor space with a complete landscape overhaul, including new garden beds, a retaining wall in front of the bay window, fresh soil and grass seed, and a stunning 20×10 paver patio with a connecting walkway where you can entertain or unwind. Freshly painted garage doors and shutters enhance the home’s curb appeal, making it move-in ready! Gleaming hardwood floors flow throughout the entire home, while two bedrooms feature brand-new carpeting. With white trim and panel doors throughout, remodeled baths, a cozy family room with a fireplace, and a reclaimed wood accent wall, this home is truly inviting. The second floor is home to 5 Large bedrooms, plus a custom laundry area with cabinets and a folding counter for your convenience. The old laundry area was cleverly converted into a nook with a double oven-perfect for those who love to entertain! A dedicated bench area is ideal for storing backpacks, coats, and more! With a furnace, and windows all replaced within the last 11 years, you can move in with peace of mind. Plus the AC is one year old as well vinyl fence and washer dyer all within the last year. Newer blinds (2025) installed upstairs. The two-car attached garage and cement drive add to the convenience. Located within WALKING DISTANCE to parks, schools, Rainbow Falls, shopping, restaurants, movie theaters, and more, this is truly an ideal location! Plus, you’re in close proximity to expressways, hospitals, Busse Woods, METRA, and beyond! WELCOME HOME!
- Listing Courtesy of: Coldwell Banker Realty
Details
Updated on November 6, 2025 at 11:29 pm- Property ID: MRD12500935
- Price: $589,000
- Property Size: 2575 Sq Ft
- Bedrooms: 5
- Bathrooms: 2
- Year Built: 1965
- Property Type: Single Family
- Property Status: Contingent
- Parking Total: 2
- Parcel Number: 08331130130000
- Water Source: Lake Michigan
- Sewer: Public Sewer
- Architectural Style: Colonial
- Buyer Agent MLS Id: MRD250390
- Days On Market: 15
- Purchase Contract Date: 2025-11-05
- Basement Bath(s): No
- Fire Places Total: 1
- Cumulative Days On Market: 15
- Tax Annual Amount: 609.67
- Roof: Asphalt
- Cooling: Central Air
- Electric: 100 Amp Service
- Asoc. Provides: None
- Appliances: Double Oven,Range,Dishwasher,Refrigerator,Stainless Steel Appliance(s)
- Parking Features: Concrete,Yes,Garage Owned,Attached,Garage
- Room Type: Bedroom 5,Utility Room-2nd Floor
- Community: Park,Tennis Court(s),Curbs,Sidewalks,Street Lights,Street Paved
- Stories: 2 Stories
- Directions: Biesterfield E of Arl Hts Rd to Brantwood South to home
- Buyer Office MLS ID: MRD24587
- Association Fee Frequency: Not Required
- Living Area Source: Assessor
- Elementary School: Salt Creek Elementary School
- Middle Or Junior School: Grove Junior High School
- High School: Elk Grove High School
- Township: Elk Grove
- Bathrooms Half: 1
- ConstructionMaterials: Brick
- Contingency: Attorney/Inspection
- Interior Features: Walk-In Closet(s),Coffered Ceiling(s)
- Subdivision Name: Centex
- Asoc. Billed: Not Required
Address
Open on Google Maps- Address 908 BRANTWOOD
- City Elk Grove Village
- State/county IL
- Zip/Postal Code 60007
- Country Cook
Overview
- Single Family
- 5
- 2
- 2575
- 1965
Mortgage Calculator
- Down Payment
- Loan Amount
- Monthly Mortgage Payment
- Property Tax
- Home Insurance
- PMI
- Monthly HOA Fees
