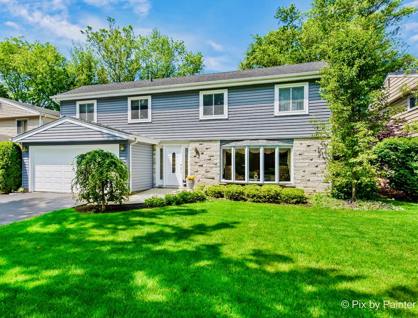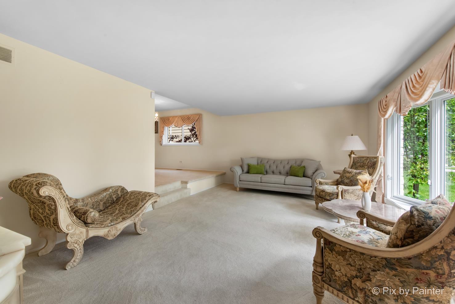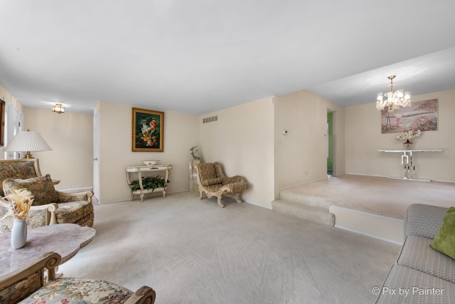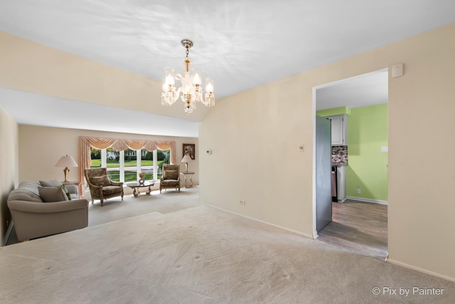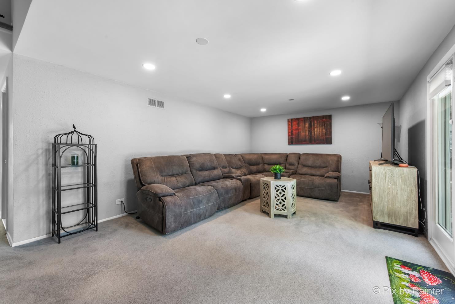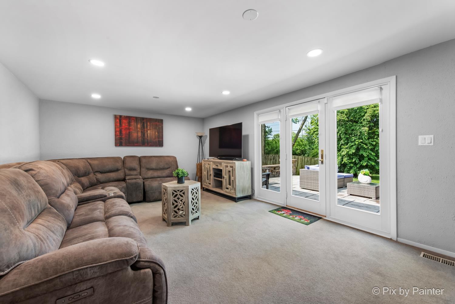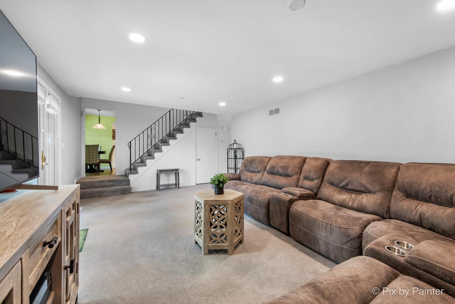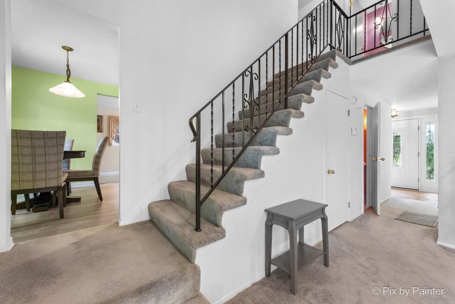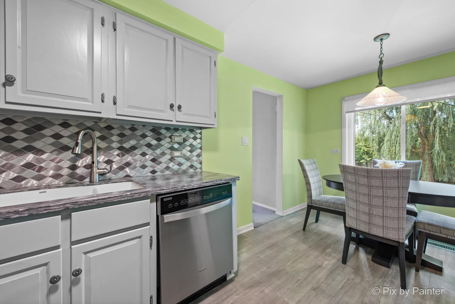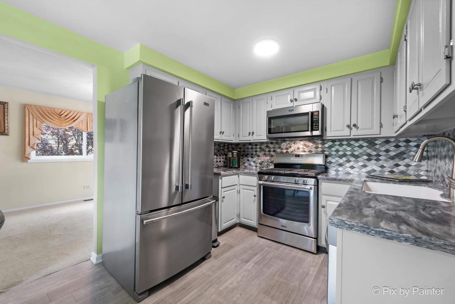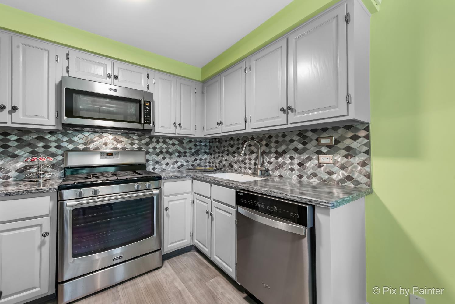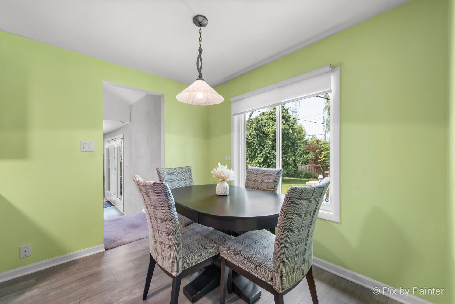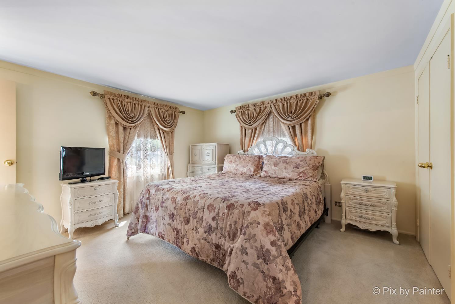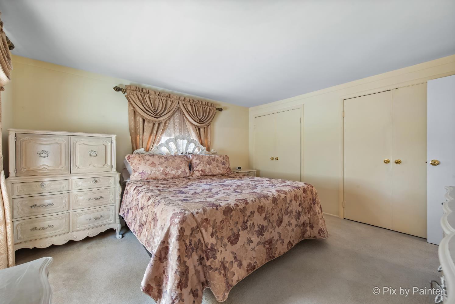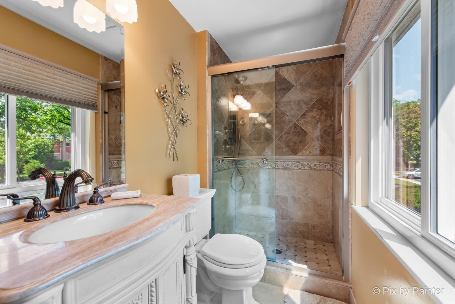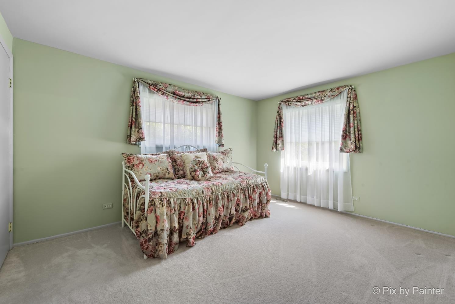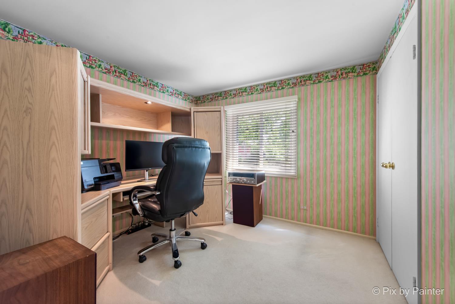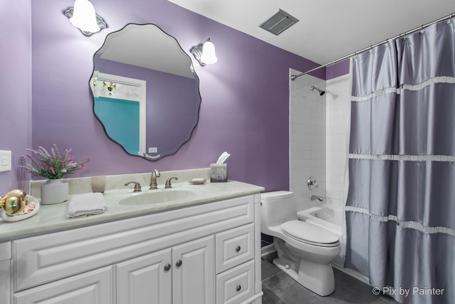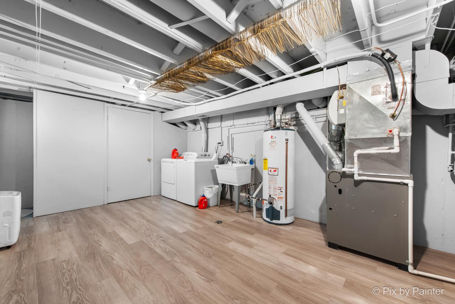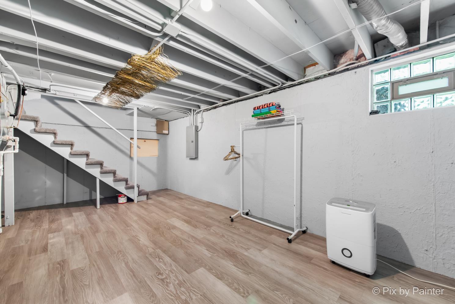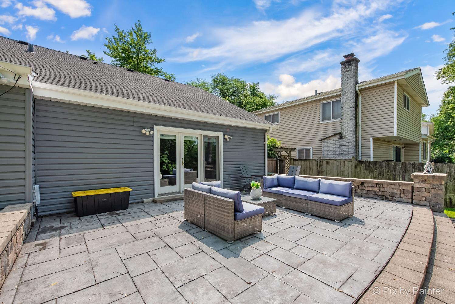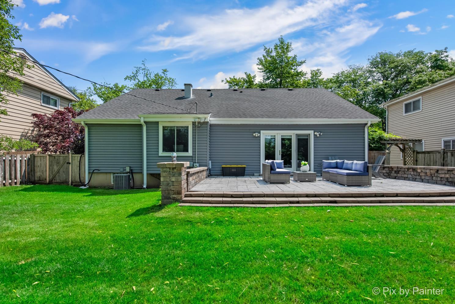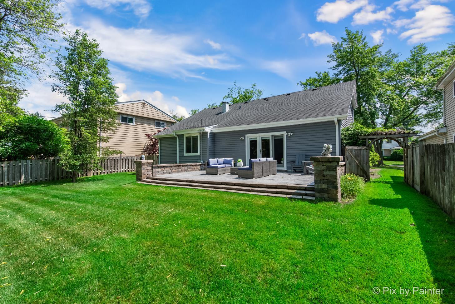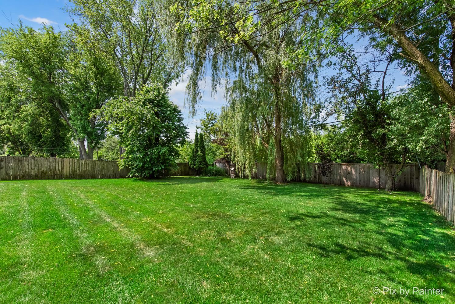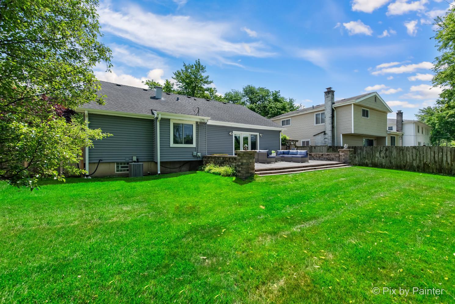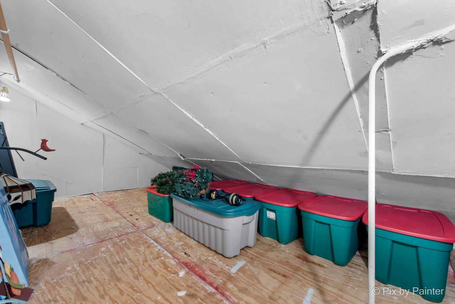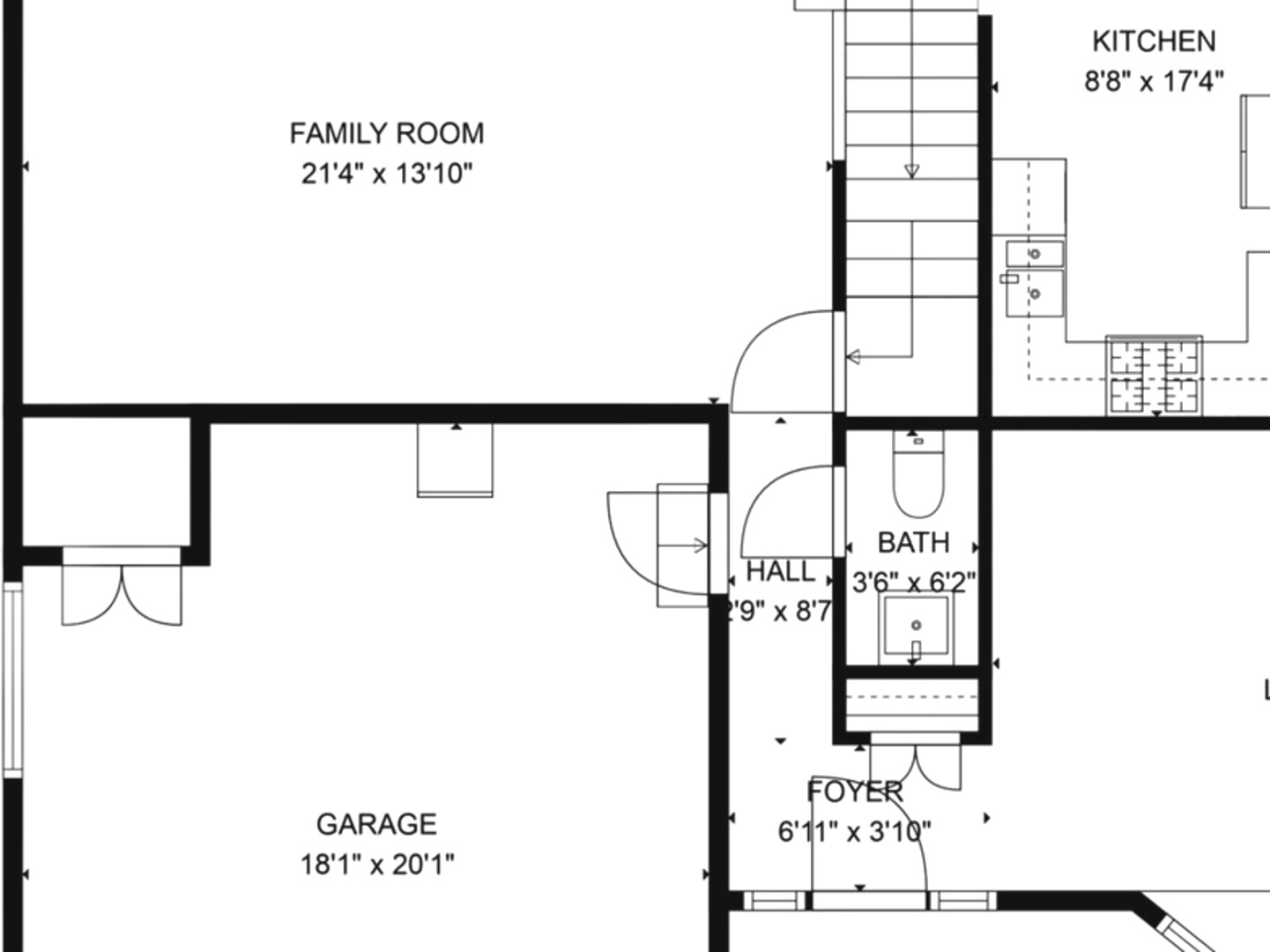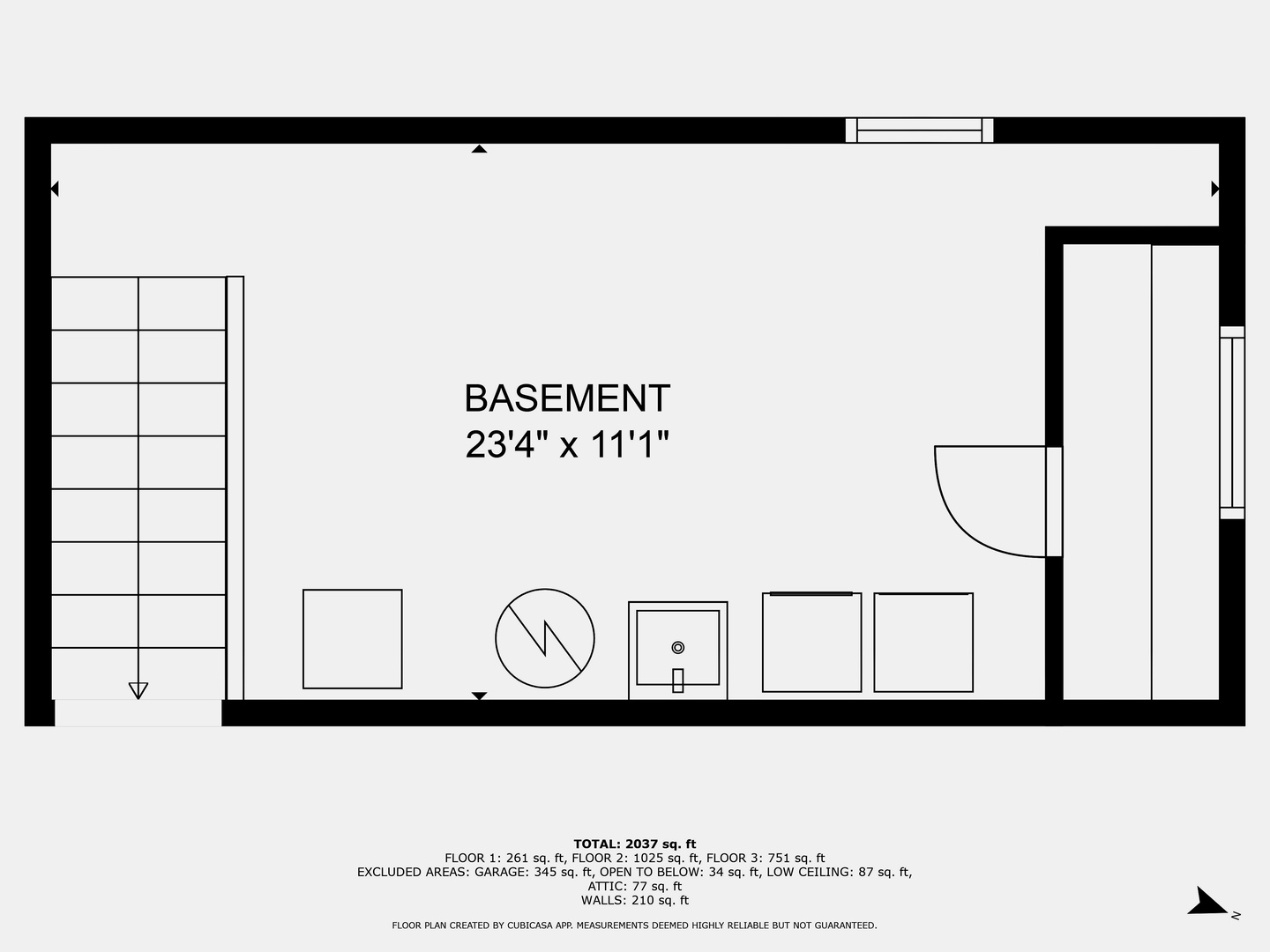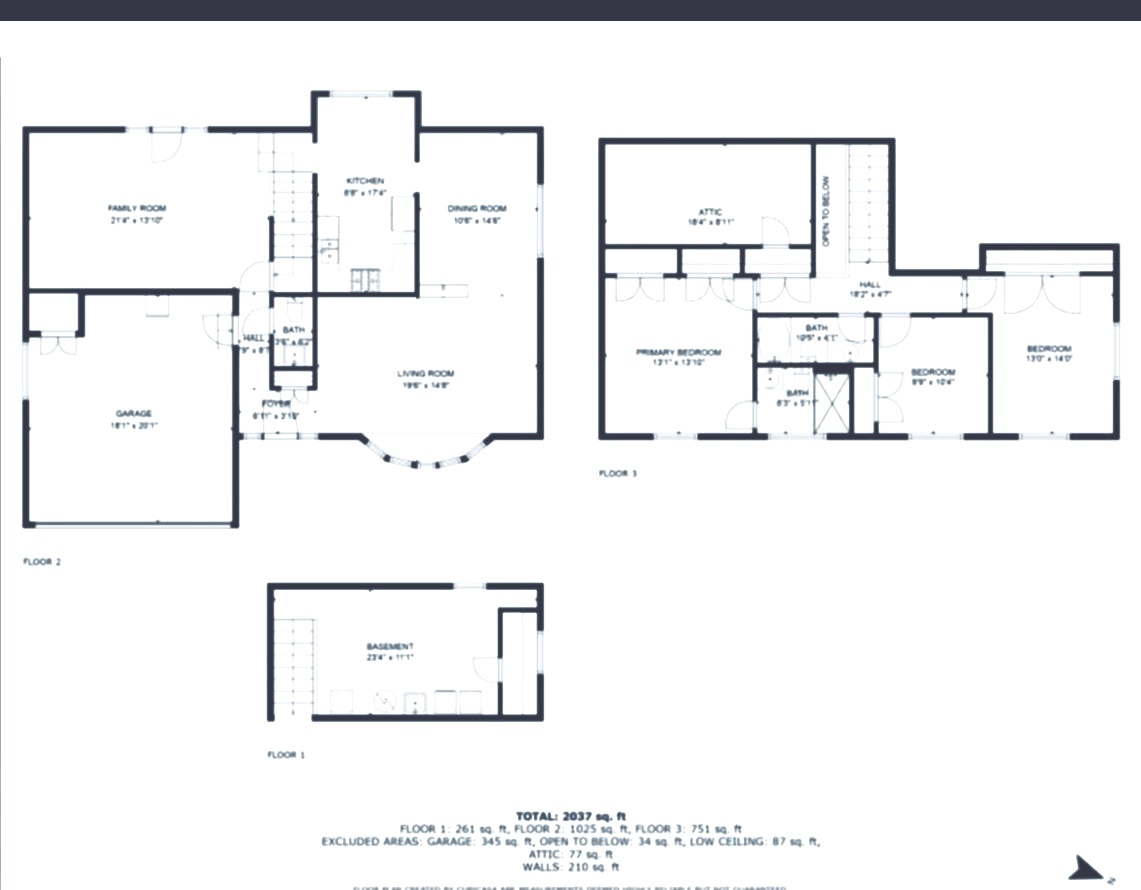Active
911 N Quince Mount Prospect, IL 60056
911 N Quince Mount Prospect, IL 60056
Description
Absolutely Lovely 2-Story In Great Neighborhood!!! Formal Living Room & Dining Room!! Huge Family Room, French Doors Open To An Amazing Patio, & Giant Manicured Yard!!!Fully Applianced Kitchen Has Eating Area!! Sharp Countertops & Backsplash Tile!!Master Ensuite Has Custom Bath, Walk-In Shower, Huge Closet!! Windows~Roof~CAC~Furnace~ Kitchen~Baths~Doors~Garage Door~Circuit Breaker!! ALL REPLACED!! 2 Attic Doors on 2nd Floor Open to Add’l Storage!!!Partial Basement, Fin, Laundry (Washer & Dryer), Storage Closet!
- Listing Courtesy of: HomeSmart Connect LLC
Details
Updated on December 18, 2025 at 10:21 pm- Property ID: MRD12402809
- Price: $487,500
- Property Size: 1800 Sq Ft
- Bedrooms: 3
- Bathrooms: 2
- Year Built: 1969
- Property Type: Single Family
- Property Status: Active
- Parking Total: 2
- Parcel Number: 03253030190000
- Water Source: Lake Michigan
- Sewer: Public Sewer
- Architectural Style: Colonial
- Buyer Agent MLS Id: MRD248516
- Days On Market: 177
- Purchase Contract Date: 2025-12-09
- Basement Bath(s): No
- Cumulative Days On Market: 177
- Tax Annual Amount: 716.33
- Roof: Asphalt
- Cooling: Central Air
- Asoc. Provides: None
- Appliances: Range,Microwave,Dishwasher,High End Refrigerator,Washer,Dryer,Disposal,Humidifier
- Parking Features: Asphalt,Garage Door Opener,Yes,Garage Owned,Attached,Garage
- Room Type: No additional rooms
- Community: Curbs,Sidewalks,Street Lights,Street Paved
- Stories: 2 Stories
- Directions: Euclid E of Wolf To Basswood S to Quince
- Buyer Office MLS ID: MRD28590
- Association Fee Frequency: Not Required
- Living Area Source: Taped
- Elementary School: Indian Grove Elementary School
- Middle Or Junior School: River Trails Middle School
- High School: John Hersey High School
- Township: Wheeling
- Bathrooms Half: 1
- ConstructionMaterials: Vinyl Siding,Brick
- Contingency: House to Close (72 Hr Kick-out)
- Interior Features: Separate Dining Room
- Subdivision Name: Forest River
- Asoc. Billed: Not Required
Address
Open on Google Maps- Address 911 N Quince
- City Mount Prospect
- State/county IL
- Zip/Postal Code 60056
- Country Cook
Overview
Property ID: MRD12402809
- Single Family
- 3
- 2
- 1800
- 1969
Mortgage Calculator
Monthly
- Down Payment
- Loan Amount
- Monthly Mortgage Payment
- Property Tax
- Home Insurance
- PMI
- Monthly HOA Fees
