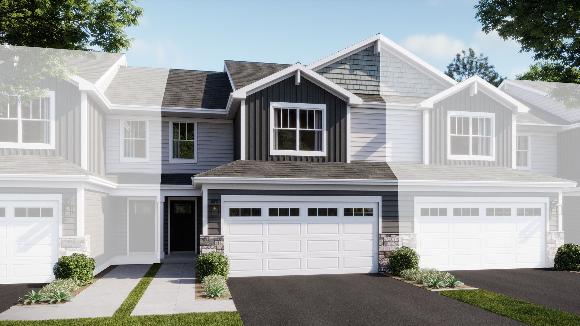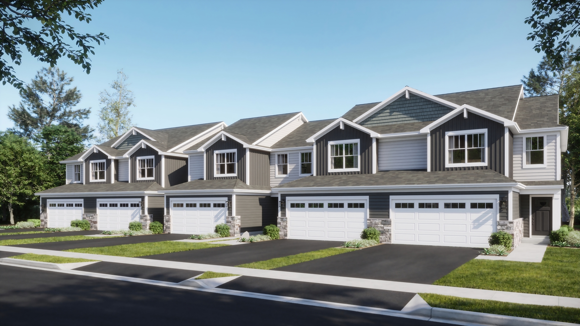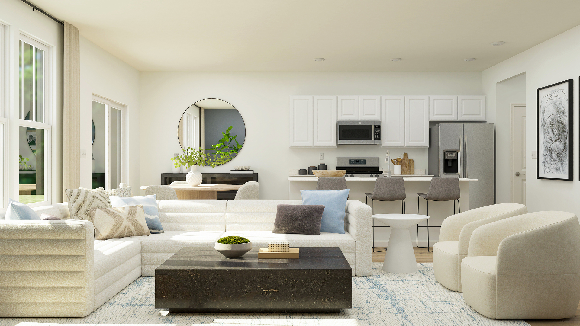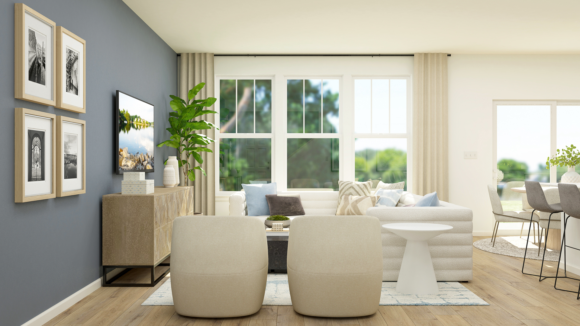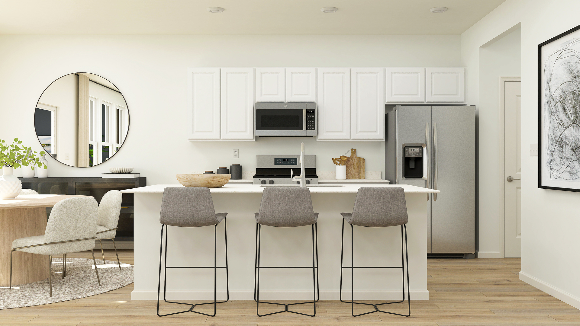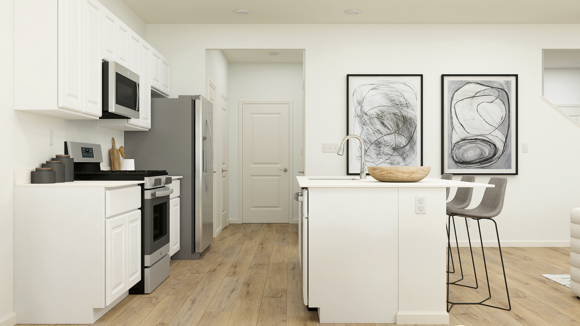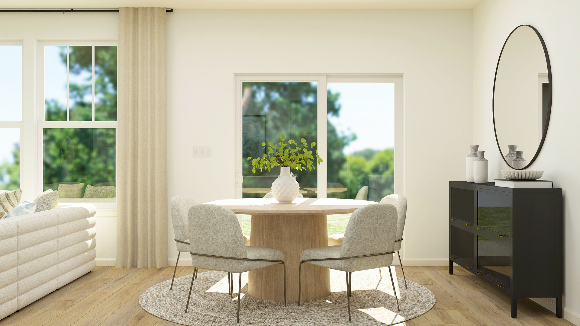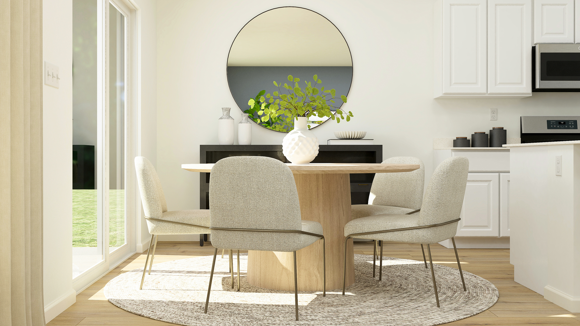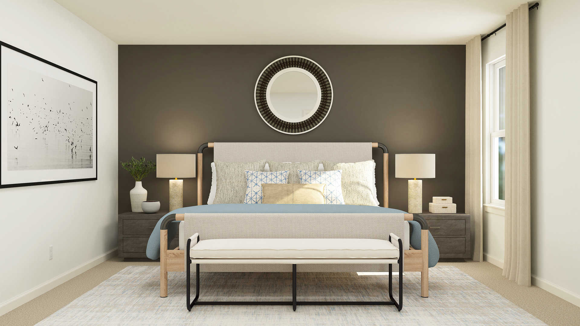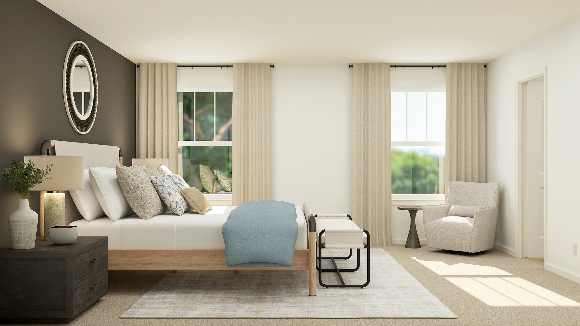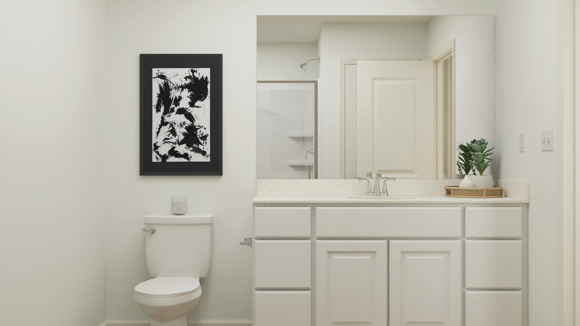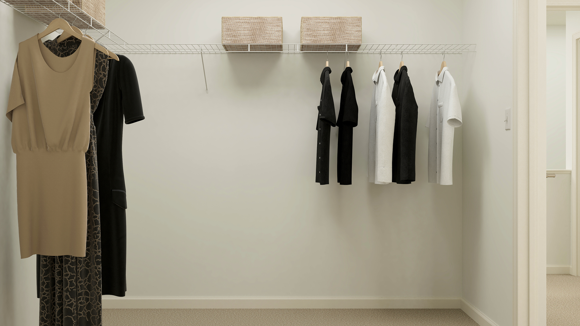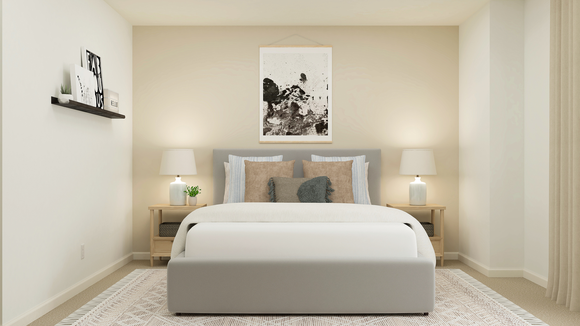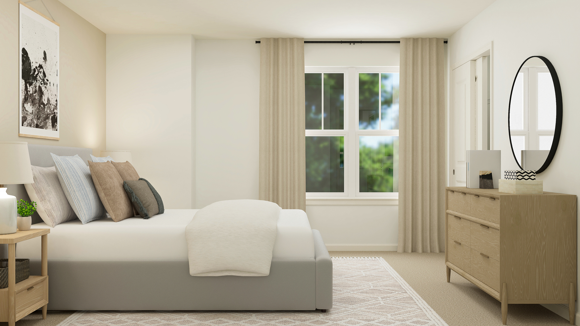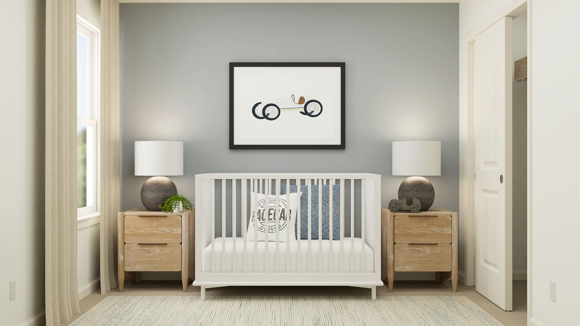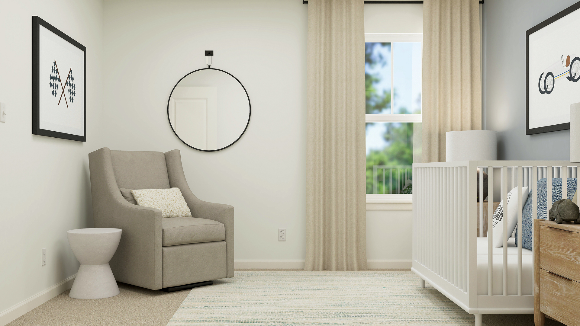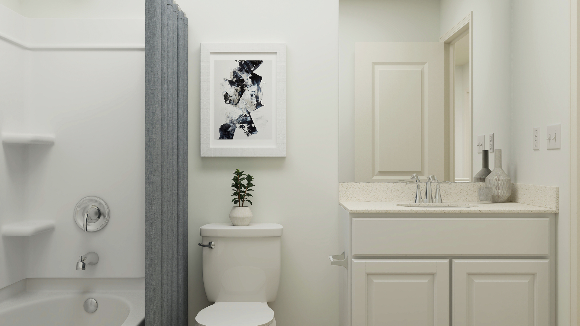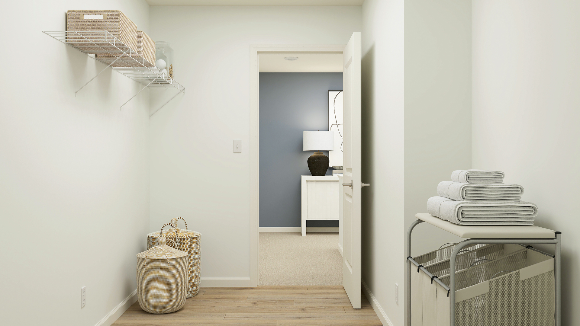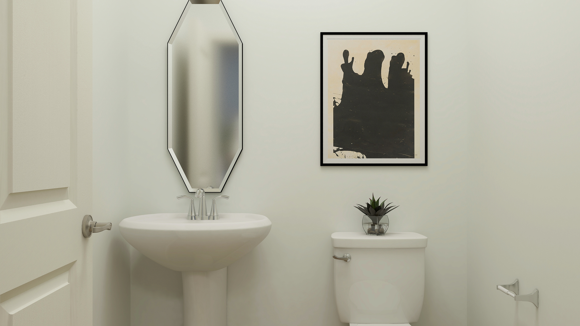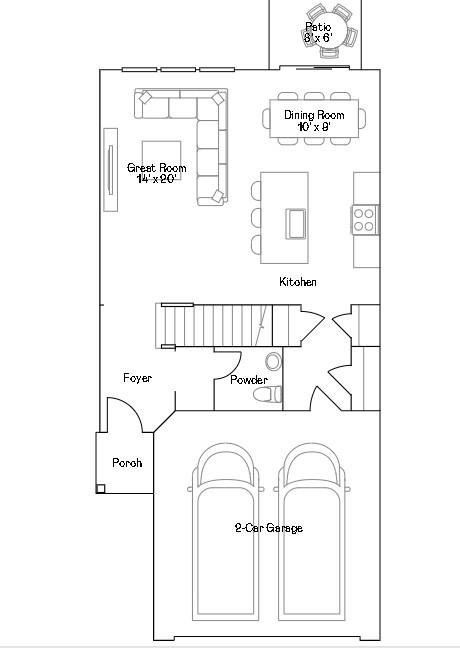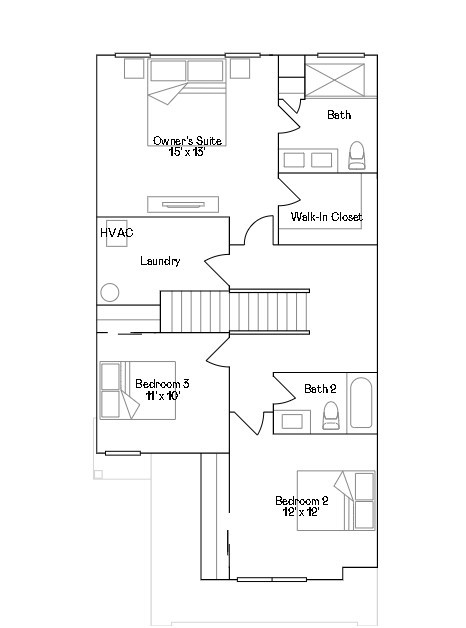Description
Introducing the Marianne, a newly designed two-story townhome that seamlessly blends comfort and elegance. This model offers three spacious bedrooms, two full baths, a half bath, and a contemporary open-concept living space, complete with a two-car garage for added convenience. The first floor features the great room, the focal point of the home, effortlessly flowing into the dining area and the chef-inspired kitchen. The kitchen boasts a magnificent island with a breakfast bar, 42″ cabinets, polished quartz countertops, and top-of-the-line stainless steel appliances. Luxury vinyl plank flooring spans the main floor, while sliding glass doors open to the patio, ideal for outdoor relaxation. On the second floor, you’ll find two generously sized secondary bedrooms, along with the exquisite owner’s suite-a true sanctuary to unwind after a busy day. This serene retreat includes a generous walk-in closet and a spa-inspired bath, complete with a deluxe shower for the ultimate relaxation experience. Complete with a convenient upstairs laundry room, the Marianne combines thoughtful design and modern amenities, offering both comfort and style in every corner. *Photos are not this actual home* Embrace a peaceful lifestyle where quaint historic charm, family-friendly recreation and one-of-a-kind attractions come together in West Dundee, IL.
- Listing Courtesy of: HomeSmart Connect LLC
Details
Updated on July 10, 2025 at 6:53 pm- Property ID: MRD12415551
- Price: $360,940
- Property Size: 1767 Sq Ft
- Bedrooms: 3
- Bathrooms: 2
- Year Built: 2025
- Property Type: Townhouse
- Property Status: Contingent
- HOA Fees: 249
- Parking Total: 2
- Parcel Number: 0321256006
- Water Source: Public
- Sewer: Public Sewer
- Buyer Agent MLS Id: MRD882420
- Days On Market: 1
- Purchase Contract Date: 2025-07-09
- Basement Bath(s): No
- Cumulative Days On Market: 1
- Roof: Asphalt
- Cooling: Central Air
- Asoc. Provides: Insurance,Lawn Care,Snow Removal
- Appliances: Microwave,Dishwasher,Disposal,Stainless Steel Appliance(s)
- Parking Features: Asphalt,Garage Door Opener,On Site,Garage Owned,Attached,Garage
- Room Type: No additional rooms
- Directions: Take Randall Road to Huntley Road heading east. The Hickory Glen community is at the corner of Huntley Road and Harbor Drive.
- Buyer Office MLS ID: MRD88226
- Association Fee Frequency: Not Required
- Living Area Source: Builder
- Elementary School: Dundee Highlands Elementary Scho
- Middle Or Junior School: Dundee Middle School
- High School: H D Jacobs High School
- Township: Dundee
- Bathrooms Half: 1
- ConstructionMaterials: Stone,Concrete
- Contingency: Financing
- Subdivision Name: Hickory Glen
- Asoc. Billed: Not Required
Address
Open on Google Maps- Address 912 Shagbark
- City West Dundee
- State/county IL
- Zip/Postal Code 60118
- Country Kane
Overview
- Townhouse
- 3
- 2
- 1767
- 2025
Mortgage Calculator
- Down Payment
- Loan Amount
- Monthly Mortgage Payment
- Property Tax
- Home Insurance
- PMI
- Monthly HOA Fees
