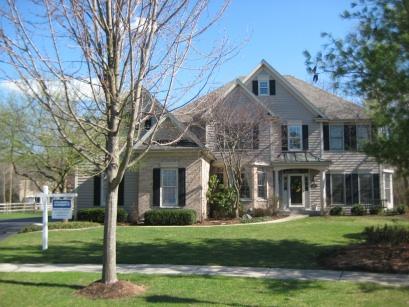Closed
914 Jeffrey ST. CHARLES, IL 60174
914 Jeffrey ST. CHARLES, IL 60174
Description
This is the home you’ve been waiting for in popular Hunt Club!New, enlarged kitchen w/granite,s/s appliances,2 sinks,wine ref. center island,hardwood fls in EH,DR,FAM,LR,BK,KIT, sunroom addition w/tile fls & bookcases,1st fl study,2 sided fpl,fin.bsmt w/wet bar,rec room,game area, exercise rm. 3 full bths up, vaulted ceilings,oversized cul de sac yard,paver patio w/fire pit, home warranty,zoned hvac,Gorgeous!New Roof
- Listing Courtesy of: Coldwell Banker Residential
Details
Updated on April 15, 2024 at 2:32 pm- Property ID: MRD07456225
- Price: $625,000
- Property Size: 3563 Sq Ft
- Bedrooms: 4
- Bathrooms: 3
- Year Built: 1994
- Property Type: Single Family
- Property Status: Closed
- Parking Total: 3
- Off Market Date: 2010-04-10
- Close Date: 2010-06-24
- Sold Price: 580000
- Parcel Number: 0926126051
- Water Source: Public
- Sewer: Public Sewer
- Architectural Style: Traditional
- Buyer Agent MLS Id: MRD231049
- Days On Market: 5159
- Purchase Contract Date: 2010-04-10
- MRD DRV: Asphalt,Side Drive
- MRD FIN: Conventional
- Basement Bath(s): No
- Living Area: 0.85
- Fire Places Total: 2
- Cumulative Days On Market: 40
- Roof: Asphalt
- Cooling: Central Air,Zoned
- Electric: Circuit Breakers,200+ Amp Service
- Asoc. Provides: None
- Appliances: Double Oven,Microwave,Dishwasher,Refrigerator,Bar Fridge,Disposal
- Parking Features: Side Apron
- Room Type: Breakfast Room,Den,Exercise Room,Foyer,Gallery,Game Room,Recreation Room,Study,Sun Room,Utility Room-1st Floor
- Community: Sidewalks,Street Lights,Street Paved
- Stories: 2 Stories
- Directions: Hunt Club Dr. Stonhedge,right Fox Chase, right Jeffrey Ct.
- Exterior: Brick,Cedar
- Association Fee Frequency: Not Applicable
- Elementary School: MUNHALL ELEMENTARY SCHOOL
- Middle Or Junior School: WREDLING MIDDLE SCHOOL
- High School: ST CHARLES EAST HIGH SCHOOL
- Township: ST. CHARLES
- Bathrooms Half: 1
- Interior Features: Vaulted/Cathedral Ceilings,Skylight(s),Bar-Wet
- Subdivision Name: HUNT CLUB
- Asoc. Billed: Not Applicable
- Parking Type: Garage
Address
Open on Google Maps- Address 914 Jeffrey
- City St. Charles
- State/county IL
- Zip/Postal Code 60174
- Country Kane
Overview
Property ID: MRD07456225
- Single Family
- 4
- 3
- 3563
- 1994
Mortgage Calculator
Monthly
- Down Payment
- Loan Amount
- Monthly Mortgage Payment
- Property Tax
- Home Insurance
- PMI
- Monthly HOA Fees

