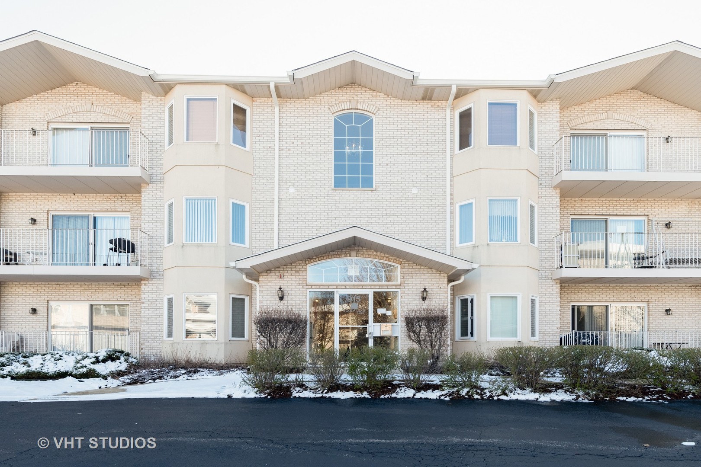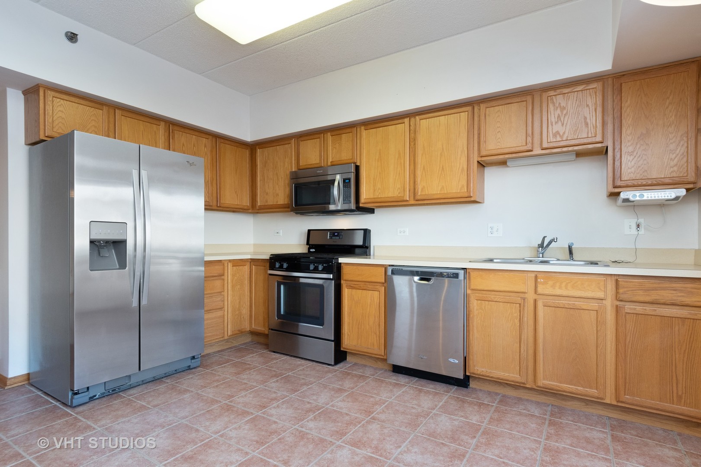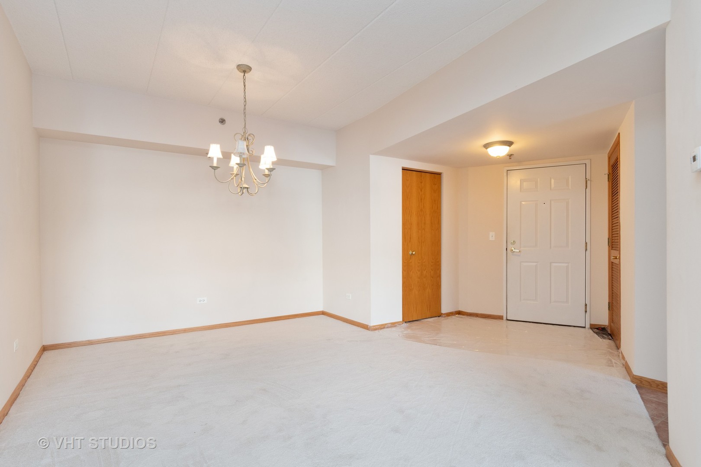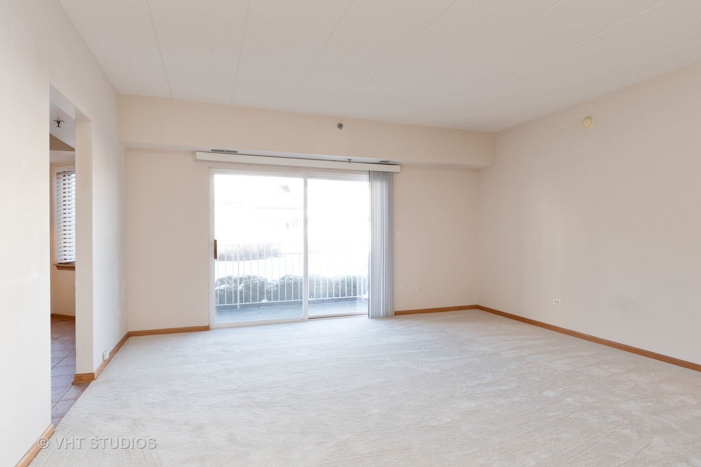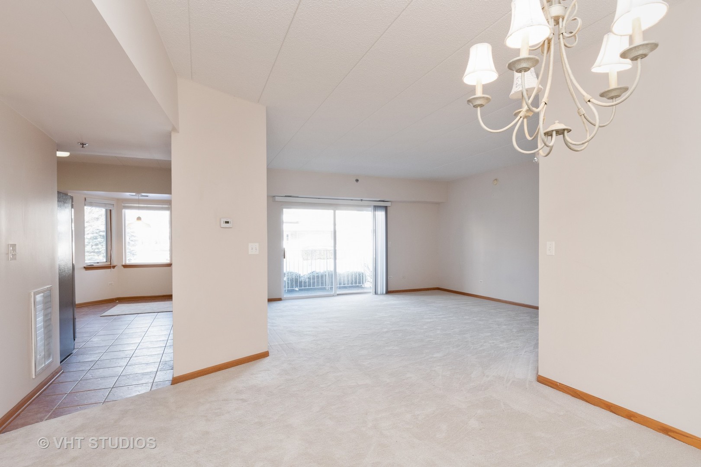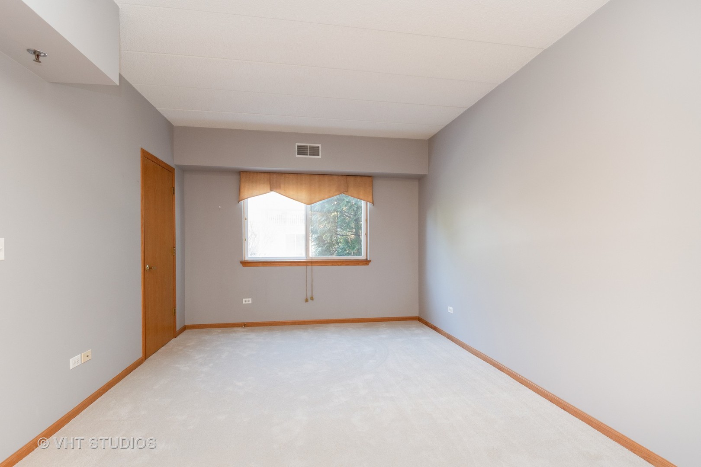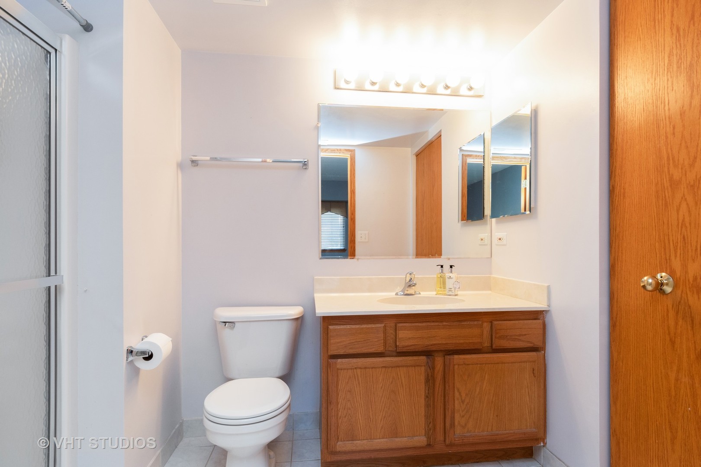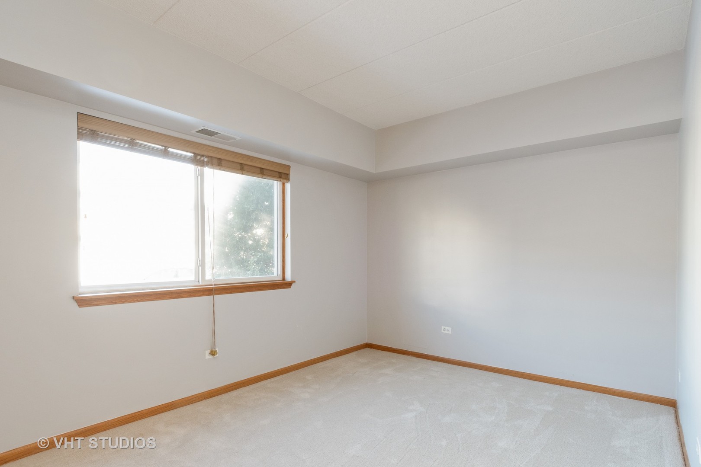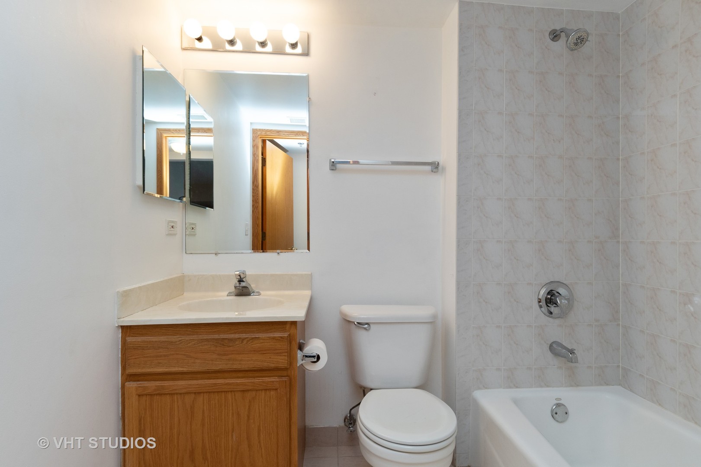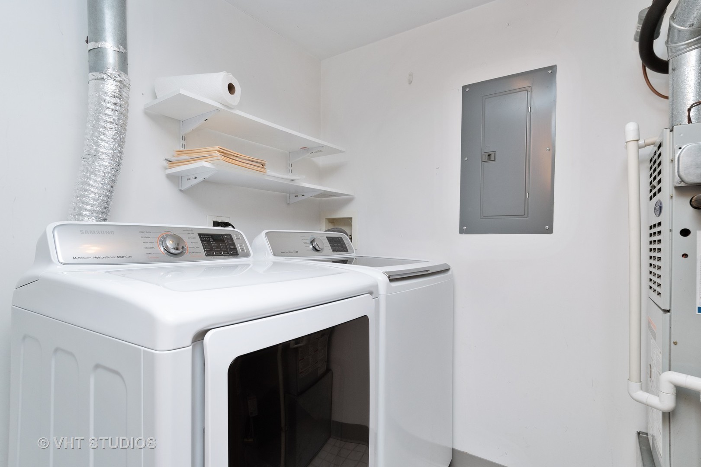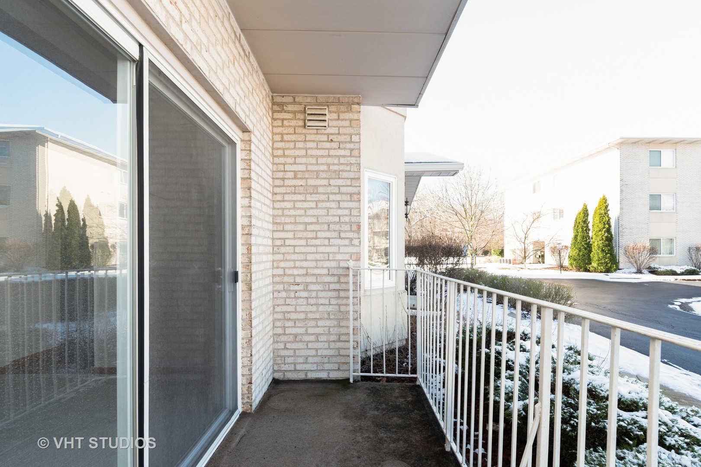Description
Absolutely lovely, move in ready home in the ideal Naperville location! This home is FRESHLY painted, has all NEW carpet and is immaculately clean. Nice entry opens into the dining area and living area. Large EAT-IN kitchen is separate and has all NEW STAINLESS STEEL appliances. NEW washer and dryer! Plenty of counter space and plenty of storage. The large master has separate full bath with separate shower. The second bedroom has plenty of light from the large windows. The second bath has a soaking tub. This home also has 1 indoor garage space. Pets are welcome! Close to Downtown Naperville, great shopping, and great restaurants. This home is serviced by award-winning District 203 Schools. Please note a special assessment for new roof of $77.27/mo thru 2021.
- Listing Courtesy of: Baird & Warner
Details
Updated on January 8, 2026 at 5:45 pm- Property ID: MRD10347292
- Price: $187,000
- Property Size: 1320 Sq Ft
- Bedrooms: 2
- Bathrooms: 2
- Year Built: 2004
- Property Type: Condo
- Property Status: Closed
- HOA Fees: 253
- Parking Total: 1
- Off Market Date: 2019-05-09
- Close Date: 2019-06-17
- Sold Price: 182500
- Parcel Number: 0713114002
- Water Source: Lake Michigan
- Sewer: Public Sewer
- Buyer Agent MLS Id: MRD231049
- Co List Agent MLS ID: 246273
- Days On Market: 2458
- Purchase Contract Date: 2019-05-09
- MRD DRV: Asphalt
- MRD FIN: Conventional
- Basement Bath(s): No
- MRD GAR: Garage Door Opener(s)
- Cumulative Days On Market: 22
- Tax Annual Amount: 276.33
- Cooling: Central Air
- Asoc. Provides: Water,Exterior Maintenance,Lawn Care,Scavenger,Snow Removal
- Appliances: Range,Dishwasher,Refrigerator,Washer,Dryer,Disposal,Stainless Steel Appliance(s)
- Parking Features: Asphalt,Garage Door Opener,On Site,Attached,Garage
- Room Type: No additional rooms
- Directions: Ogden Ave to Royal St George South to Elderberry
- Exterior: Brick
- Buyer Office MLS ID: MRD25266
- Association Fee Frequency: Monthly
- Living Area Source: Assessor
- Elementary School: MILL STREET ELEMENTARY SCHOOL
- Middle Or Junior School: JEFFERSON JUNIOR HIGH SCHOOL
- High School: NAPERVILLE NORTH HIGH SCHOOL
- Township: NAPERVILLE
- CoBuyerAgentMlsId: MRD250514
- ConstructionMaterials: Brick
- Subdivision Name: Woodland Park Estates
- UnitNumber: 107
- Asoc. Billed: Monthly
- Parking Type: Garage
Address
Open on Google Maps- Address 915 Elderberry
- City Naperville
- State/county IL
- Zip/Postal Code 60563
- Country Du Page
Overview
- Condo
- 2
- 2
- 1320
- 2004
Mortgage Calculator
- Down Payment
- Loan Amount
- Monthly Mortgage Payment
- Property Tax
- Home Insurance
- PMI
- Monthly HOA Fees
