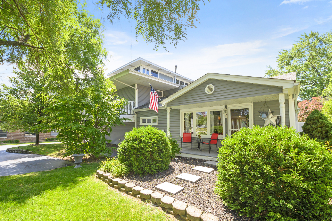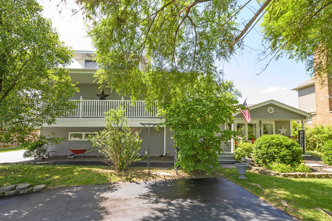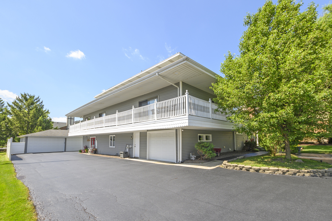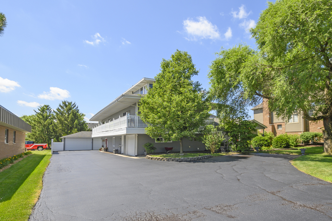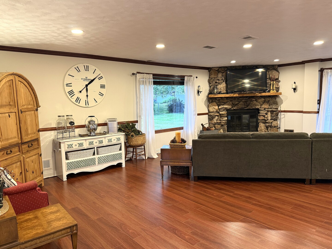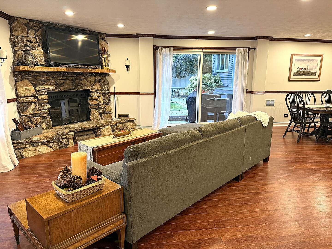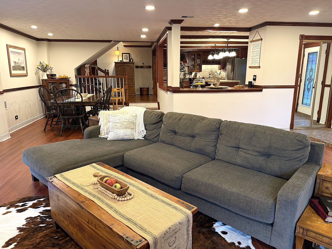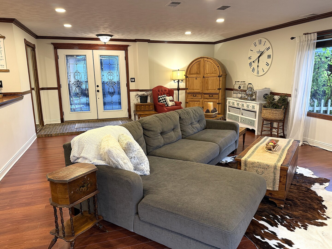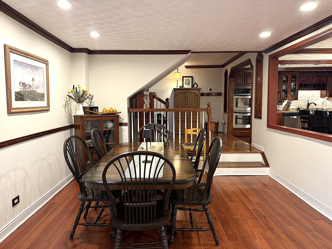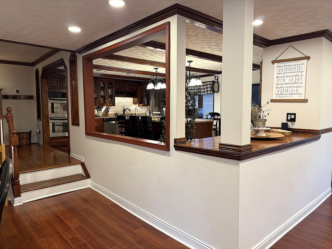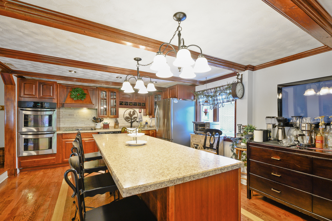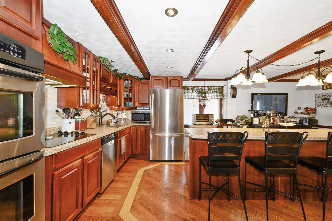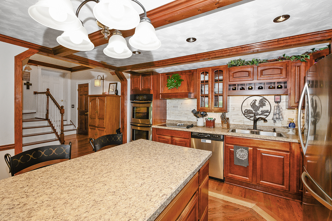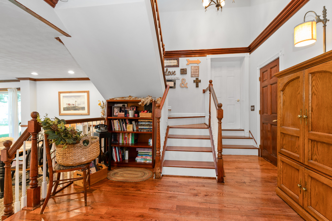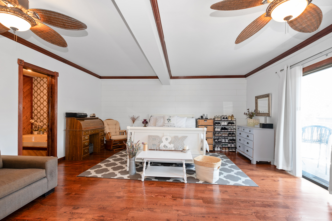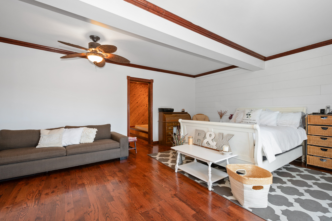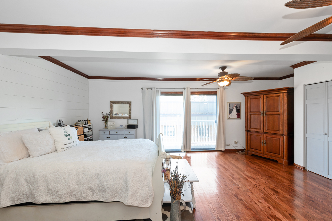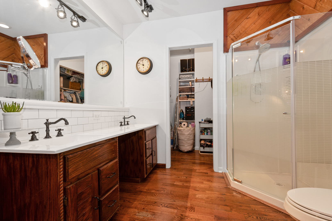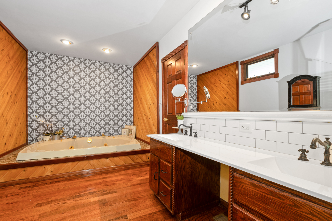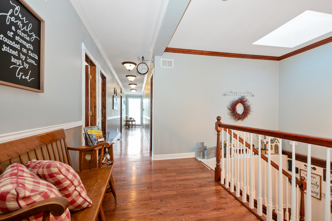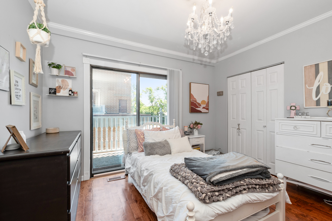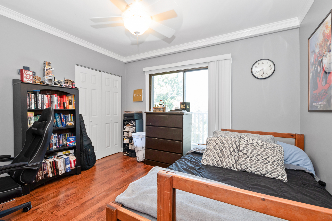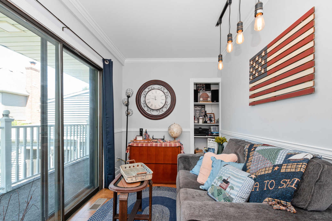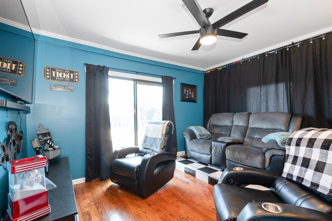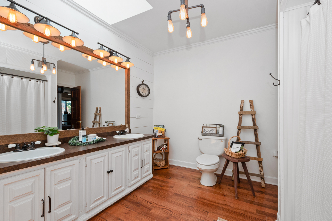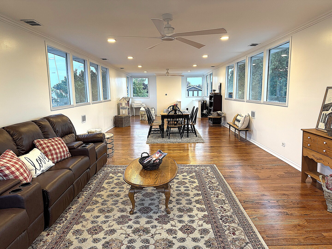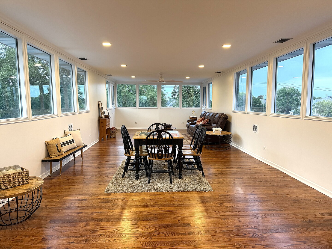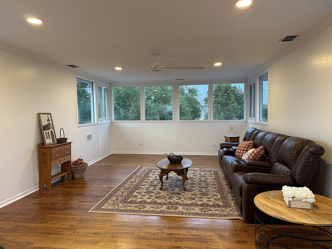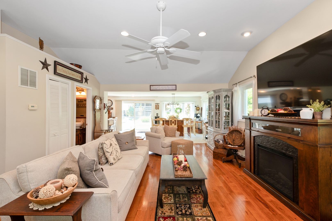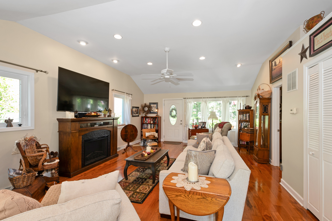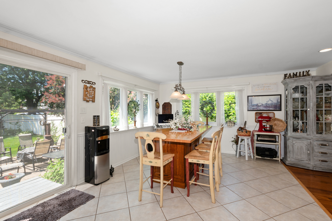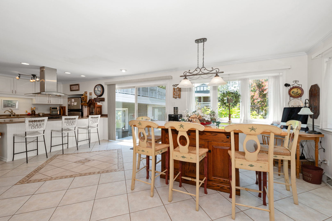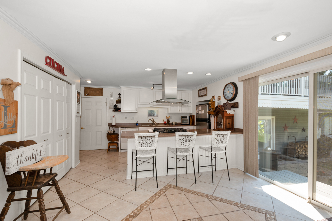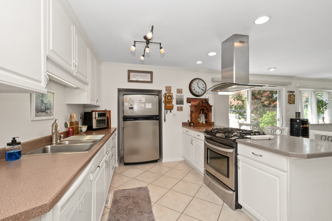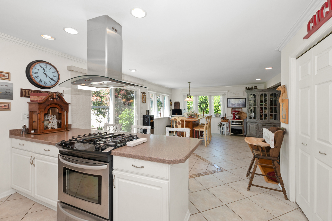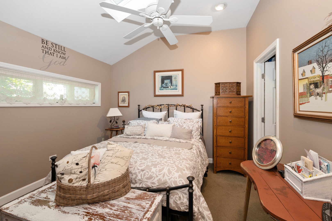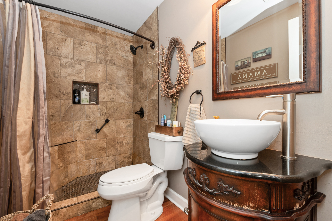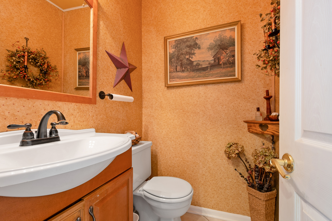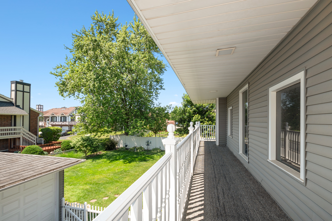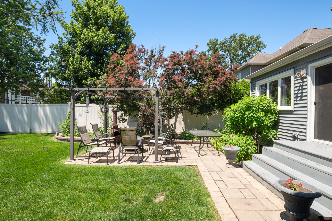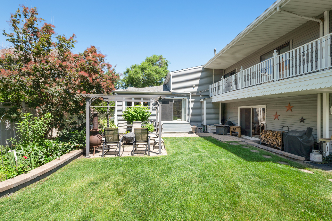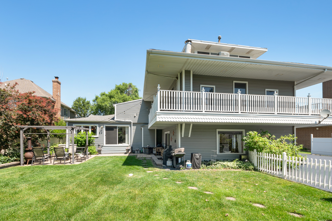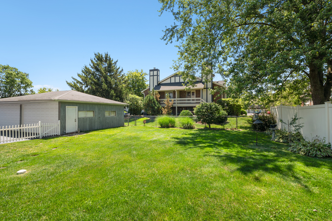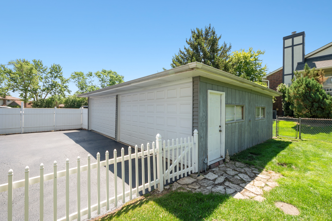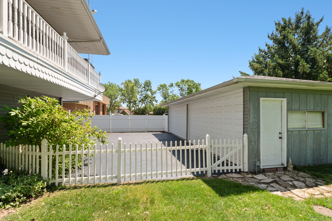Description
GET READY TO BE IMPRESSED! Straight out of Better Homes and Gardens, this Pinterest-inspired home offers incredible space, style, and functionality for today’s modern family. This stunning property features 6 bedrooms, 3.5 baths, and 3 levels of living space. You’re welcomed into a breathtaking great room with a cozy wood-burning fireplace, custom can lighting, laminate flooring, and walls of windows that bring the outside in. The adjoining dining room is expansive-perfect for family gatherings and entertaining. The kitchen boasts a HUGE island with plenty of seating, loads of counter space, and access to the main level laundry and 1-car attached garage. A main-level bedroom offers both convenience and flexibility-perfect for guests, in-laws, or anyone who prefers first-floor living. With approximately 1,200 sq. ft., this impressive home includes an additional private entrance and a spacious 24×16 living room featuring vaulted ceilings, recessed lighting, and wood laminate flooring. The expansive 29×12 kitchen and dining area boasts a pantry closet, and all appliances are included. The primary bedroom features a walk-in closet and is complemented by a full bath, plus an additional guest powder room. Sliding glass doors open to a perfectly sized yard with a patio-ideal for relaxing or entertaining-along with plenty of green space to enjoy. On the second floor, you’ll find a massive 22×18 primary suite complete with a spa-inspired ensuite featuring a garden/whirlpool tub, double sinks, a separate shower, and generous closet space. Down the hall is a beautifully updated full bathroom along with 4 additional bedrooms-ideal for a home office, den, or even a private theater room. The third floor is truly a showstopper: a 50×15 bonus room with hardwood flooring and walls of windows. This “penthouse level” is perfect for watching fireworks, enjoying a summer storm, or creating the ultimate lounge, playroom, or hobby space. The exterior matches the interior’s charm, offering a spacious yard, patio area, and plenty of room for outdoor fun. The oversized 4-car garage with two new double doors, plus an additional attached 1-car garage, ensures ample parking and storage. The freshly sealed driveway is massive-easily accommodating over a dozen cars with room to spare. With dedicated HVAC systems for each level, modern updates, and thoughtful design throughout, this home blends comfort and style in every corner. Bonus: With its generous size and flexible layout, this property also offers potential for related living if desired.
- Listing Courtesy of: Century 21 Circle
Details
Updated on January 3, 2026 at 11:49 am- Property ID: MRD12478982
- Price: $649,999
- Property Size: 4019 Sq Ft
- Bedrooms: 6
- Bathrooms: 3
- Year Built: 1950
- Property Type: Single Family
- Property Status: Active
- Parking Total: 5
- Parcel Number: 27341010170000
- Water Source: Lake Michigan
- Sewer: Public Sewer
- Architectural Style: Other
- Days On Market: 102
- Basement Bath(s): No
- Living Area: 0.34
- Fire Places Total: 1
- Cumulative Days On Market: 102
- Tax Annual Amount: 856.83
- Roof: Asphalt
- Cooling: Central Air,Zoned
- Electric: Circuit Breakers
- Asoc. Provides: None
- Appliances: Double Oven,Range,Dishwasher,Refrigerator,Washer,Dryer,Range Hood,Electric Cooktop
- Parking Features: Asphalt,Side Driveway,Garage Door Opener,Garage,Yes,Garage Owned,Attached,Detached
- Room Type: Bedroom 5,Bedroom 6,Recreation Room,Kitchen,Walk In Closet,Great Room,Storage
- Stories: 3 Stories
- Directions: LaGrange Rd to 175th St, East to "YOUR NEW HOME"!
- Association Fee Frequency: Not Required
- Living Area Source: Assessor
- Elementary School: Kirby Elementary School
- Middle Or Junior School: Prairie View Middle School
- High School: Victor J Andrew High School
- Township: Orland
- Bathrooms Half: 1
- ConstructionMaterials: Vinyl Siding
- Interior Features: Cathedral Ceiling(s),1st Floor Bedroom,In-Law Floorplan,1st Floor Full Bath,Walk-In Closet(s),Open Floorplan,Pantry
- Asoc. Billed: Not Required
Address
Open on Google Maps- Address 9201 175th
- City Tinley Park
- State/county IL
- Zip/Postal Code 60487
- Country Cook
Overview
- Single Family
- 6
- 3
- 4019
- 1950
Mortgage Calculator
- Down Payment
- Loan Amount
- Monthly Mortgage Payment
- Property Tax
- Home Insurance
- PMI
- Monthly HOA Fees
