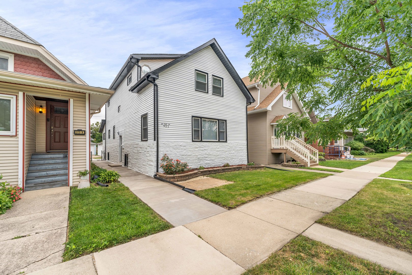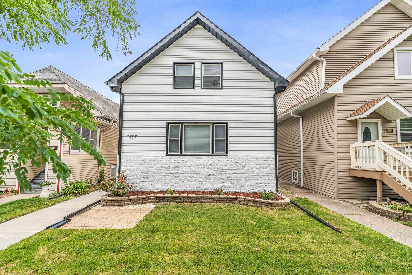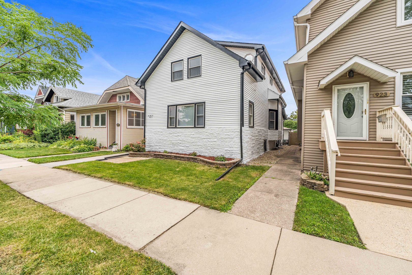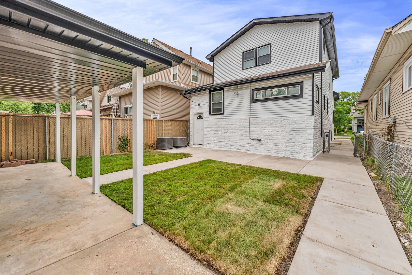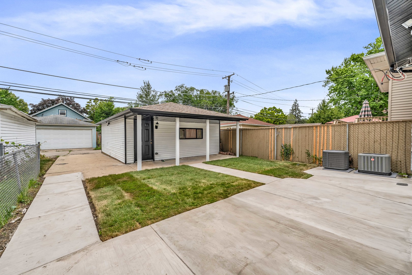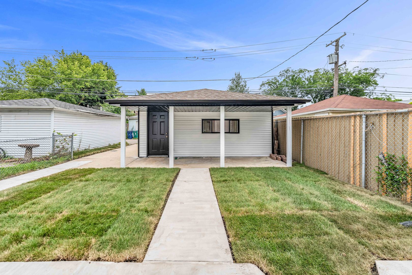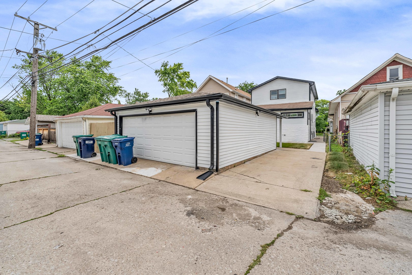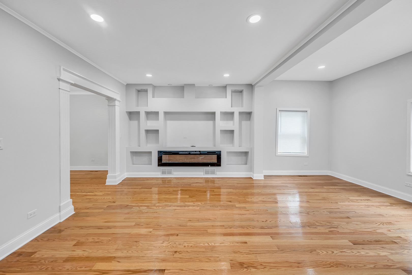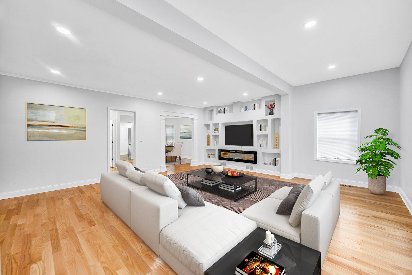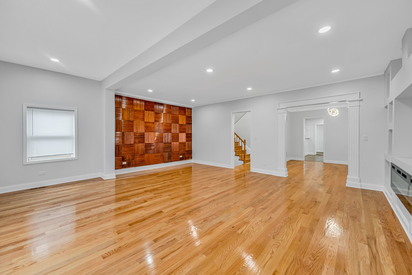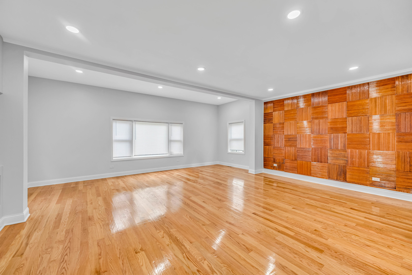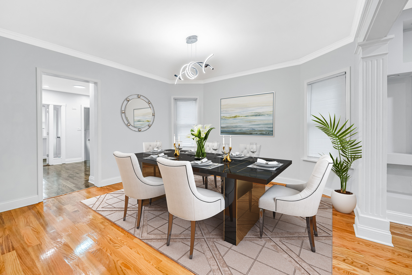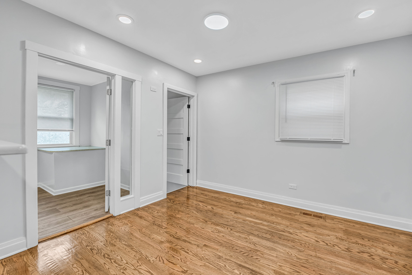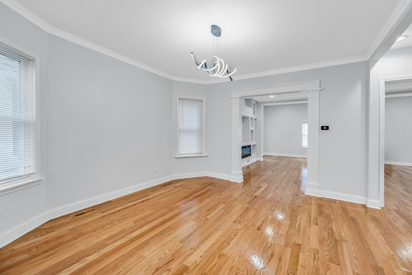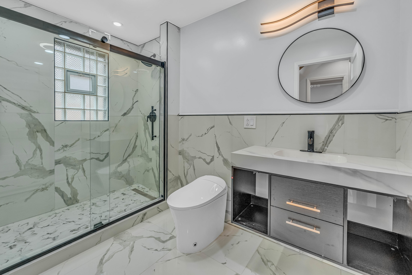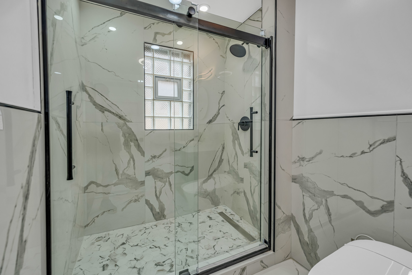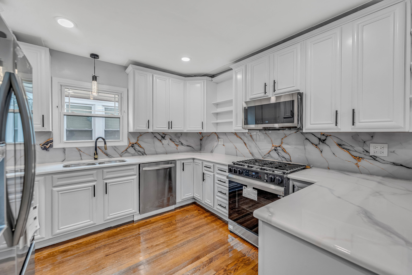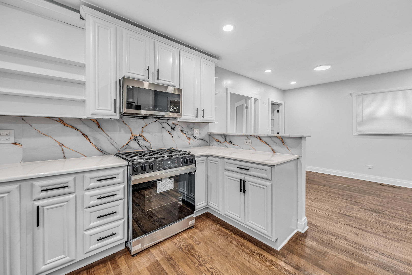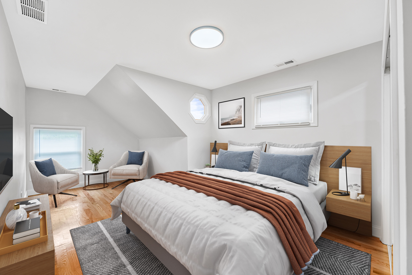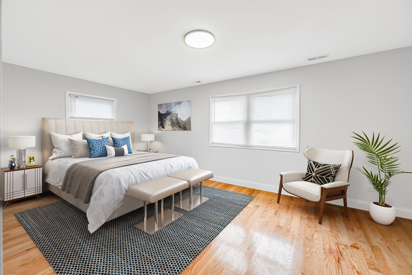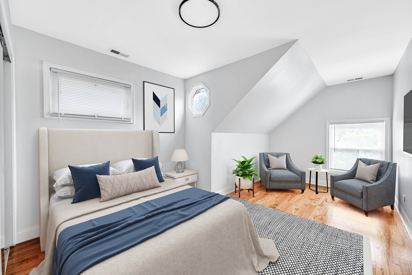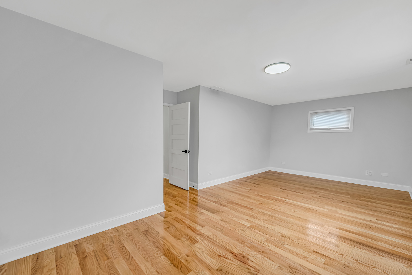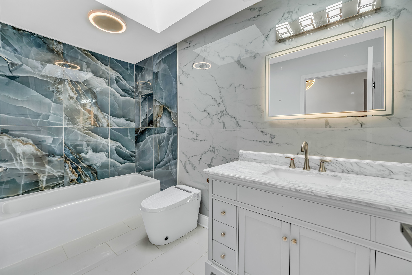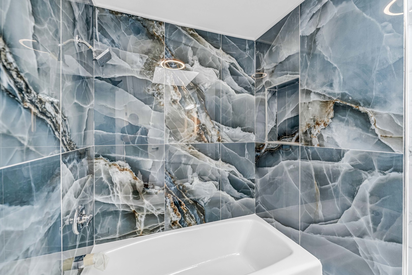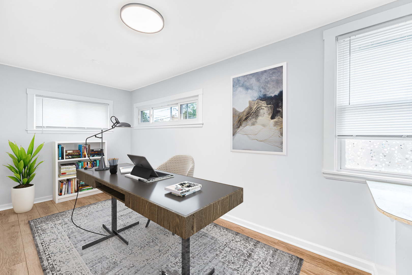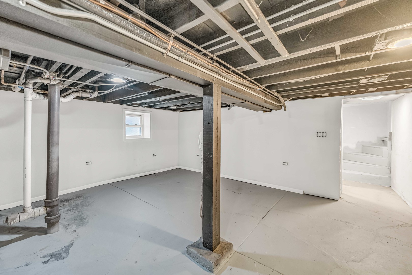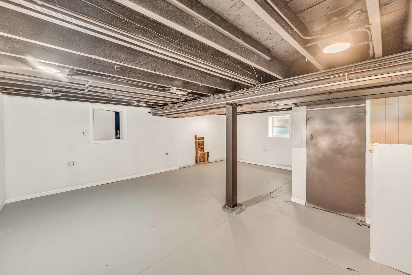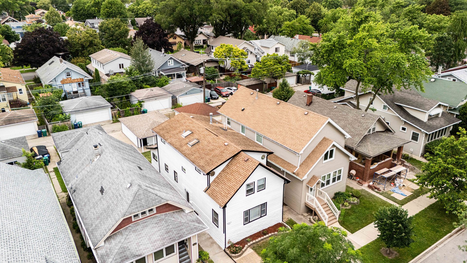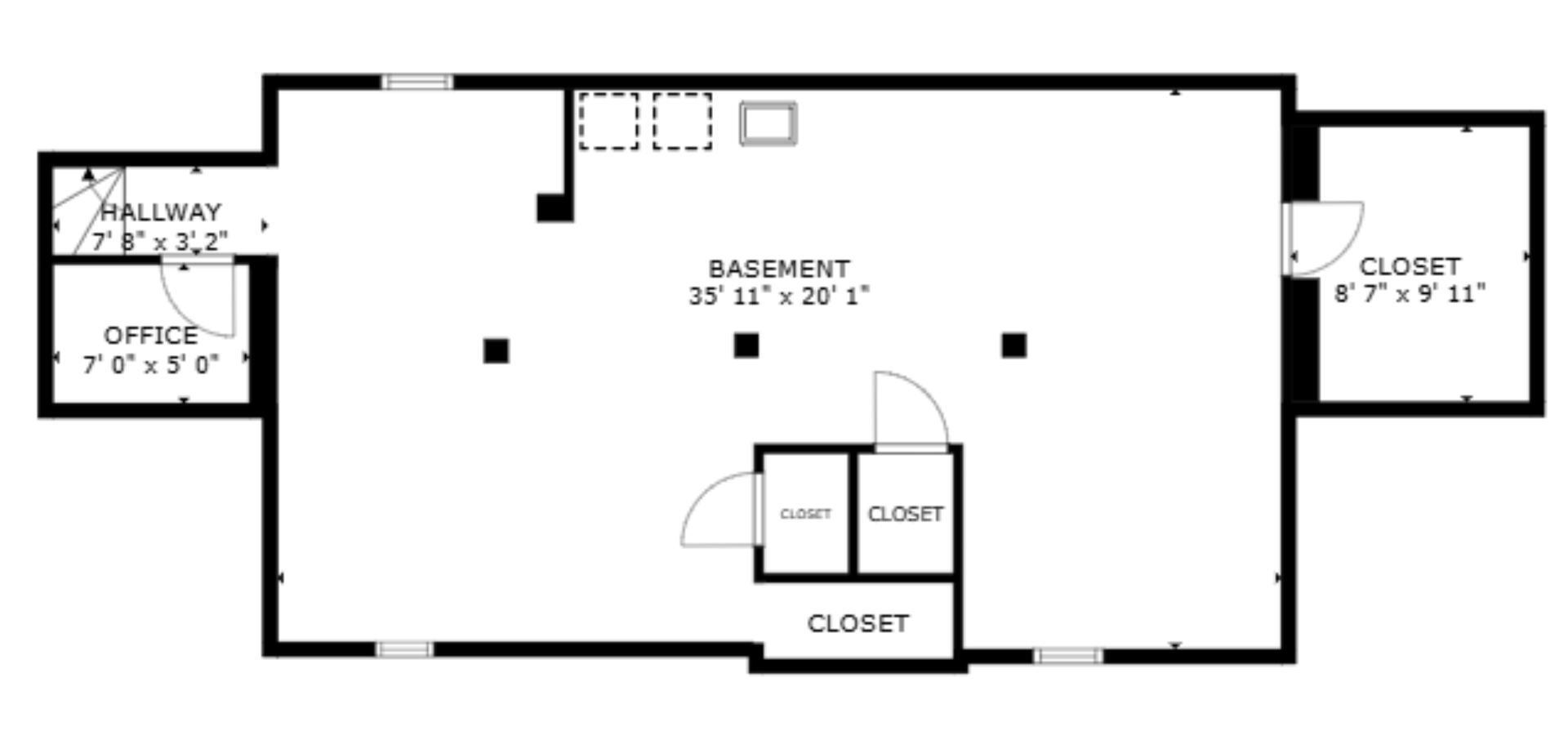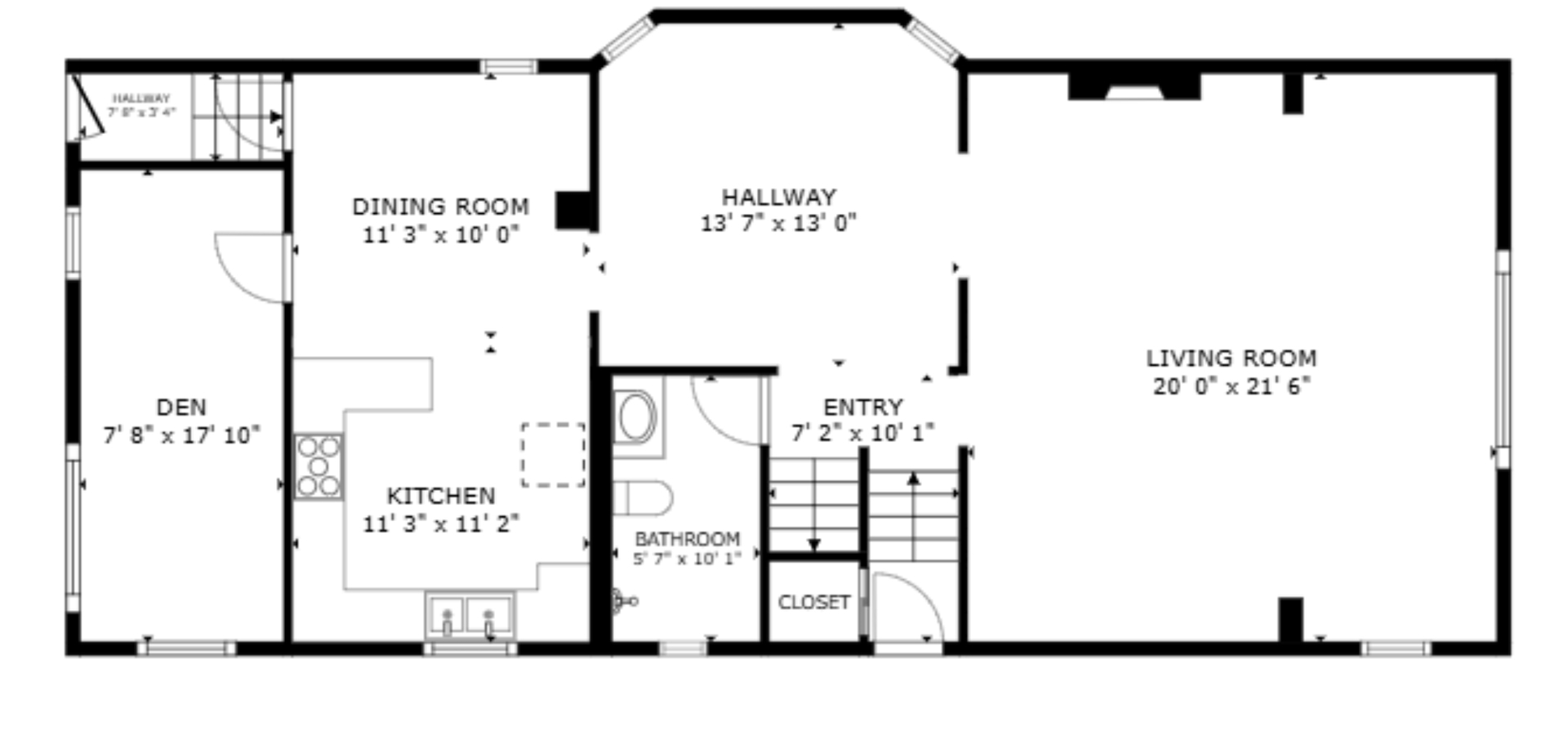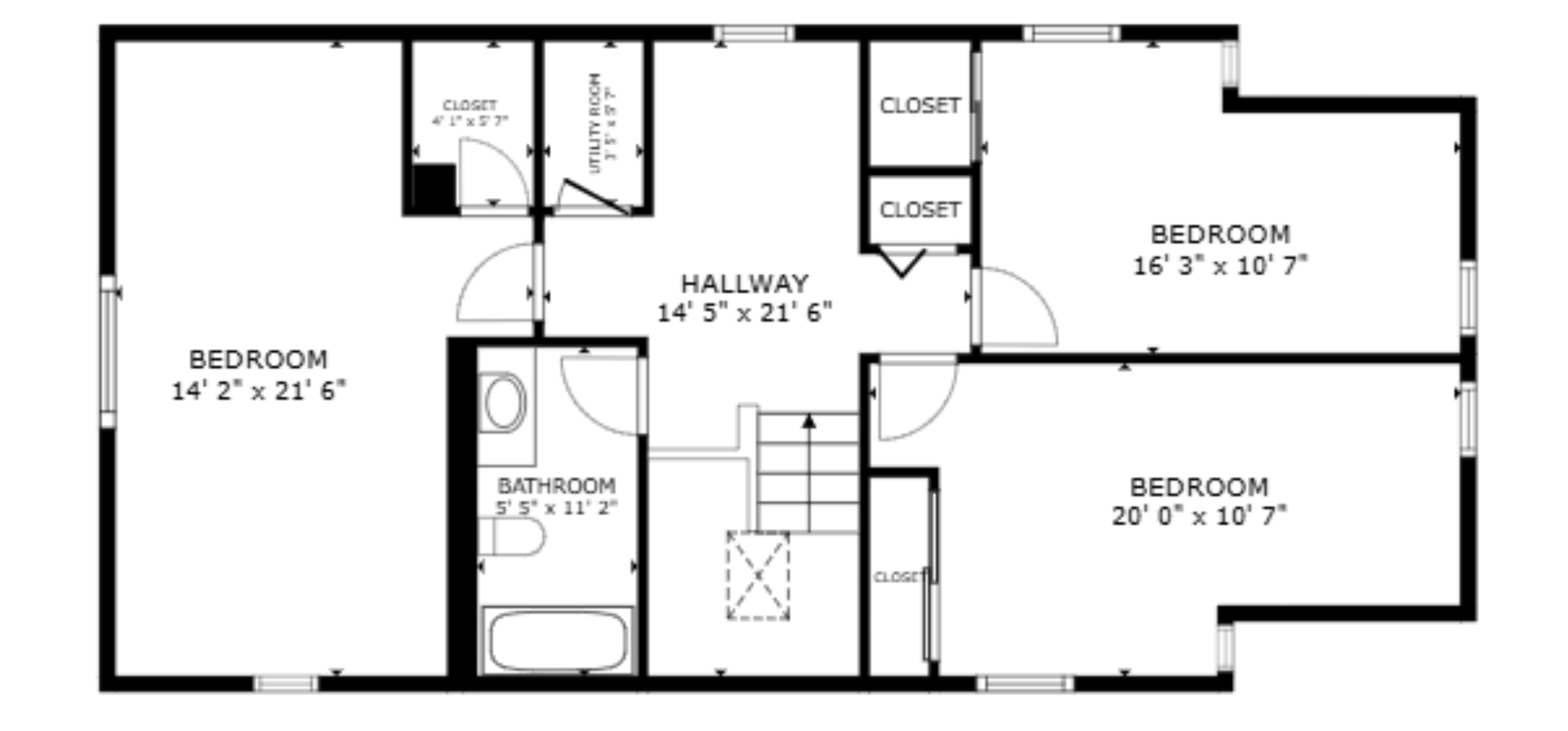Description
Welcome to 921 N Humphrey Avenue, Oak Park – A Renovated Two-Story Home Offering Space and Versatility Discover this beautifully updated residence located in the heart of Oak Park. Blending modern upgrades with functional living spaces, this home is designed to accommodate a variety of lifestyles. The main level offers a spacious living room highlighted by a contemporary wall-mounted heater and custom built-in shelving, ideal for media or display. The adjacent formal dining room leads seamlessly into a renovated kitchen featuring quartz countertops, standard appliances, and an additional oven for enhanced cooking convenience. A versatile bonus room-perfect for a home office or guest bedroom-and a full bathroom complete the first floor. The second level hosts three generously sized bedrooms and an additional full bathroom. Both floors are equipped with independent heating and air conditioning systems, ensuring optimal comfort throughout the year. The full, unfinished basement provides exceptional potential for customization-whether envisioned as a recreation room, home theater, or additional storage space. Outside, a two-car garage, additional parking pad, and private backyard create ample opportunities for entertaining and everyday living.
- Listing Courtesy of: Chicagoland Brokers, Inc.
Details
Updated on August 29, 2025 at 10:57 am- Property ID: MRD12421845
- Price: $610,000
- Property Size: 1730 Sq Ft
- Bedrooms: 4
- Bathrooms: 2
- Year Built: 1921
- Property Type: Single Family
- Property Status: Price Change
- Parking Total: 2
- Parcel Number: 16051260280000
- Water Source: Lake Michigan
- Sewer: Public Sewer
- Days On Market: 42
- Basement Bath(s): No
- Cumulative Days On Market: 42
- Tax Annual Amount: 924.23
- Cooling: Central Air
- Electric: Circuit Breakers
- Asoc. Provides: None
- Appliances: Range,Microwave,Dishwasher,Refrigerator,Washer,Dryer
- Parking Features: On Site,Garage Owned,Detached,Garage
- Room Type: Study
- Stories: 2 Stories
- Directions: West of Austin Blvd and North of Division St.
- Association Fee Frequency: Not Required
- Living Area Source: Estimated
- Elementary School: William Hatch Elementary School
- Middle Or Junior School: Gwendolyn Brooks Middle School
- High School: Oak Park & River Forest High Sch
- Township: Oak Park
- ConstructionMaterials: Vinyl Siding,Other
- Asoc. Billed: Not Required
Address
Open on Google Maps- Address 921 N Humphrey
- City Oak Park
- State/county IL
- Zip/Postal Code 60302
- Country Cook
Overview
- Single Family
- 4
- 2
- 1730
- 1921
Mortgage Calculator
- Down Payment
- Loan Amount
- Monthly Mortgage Payment
- Property Tax
- Home Insurance
- PMI
- Monthly HOA Fees
