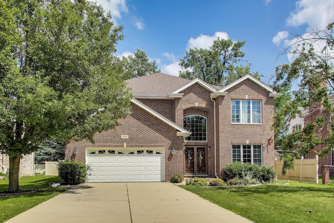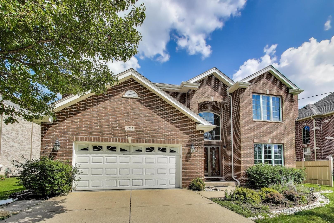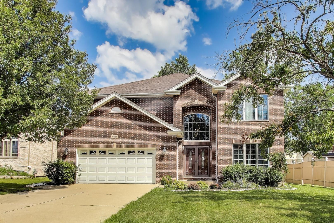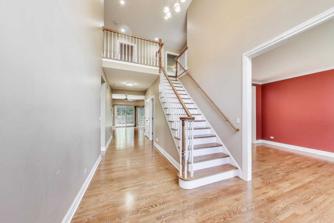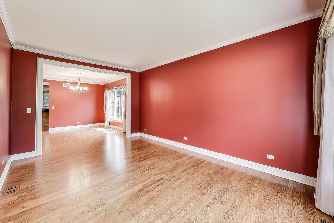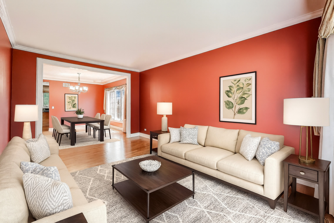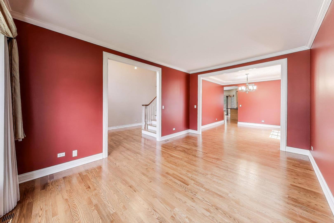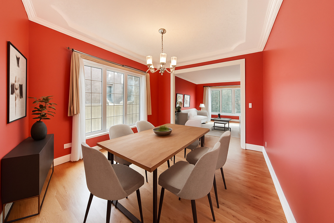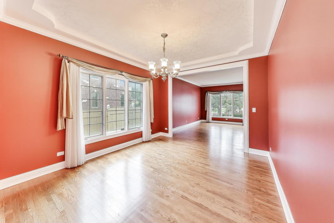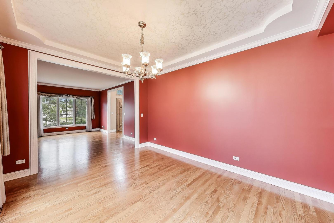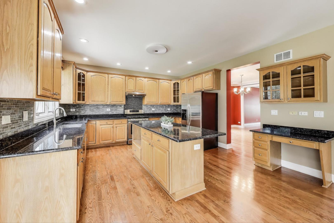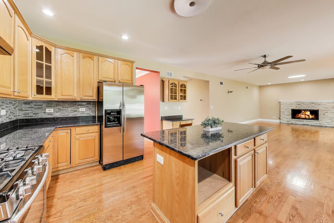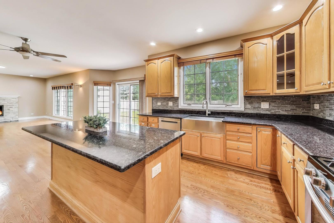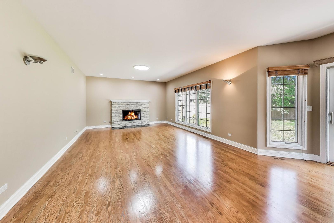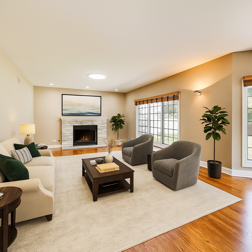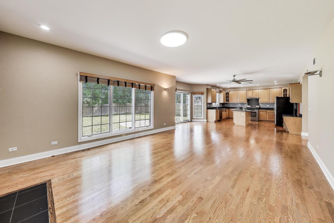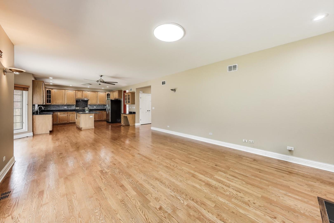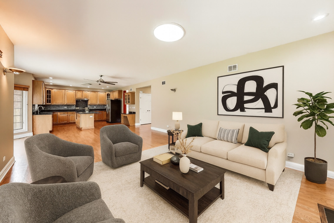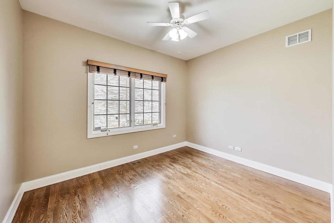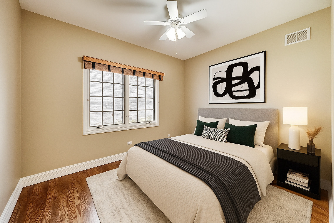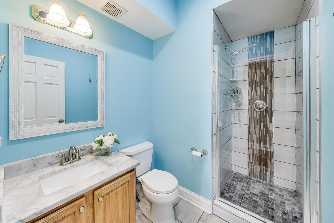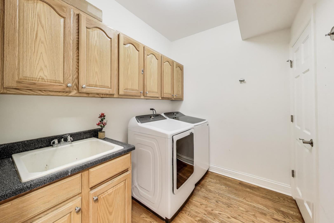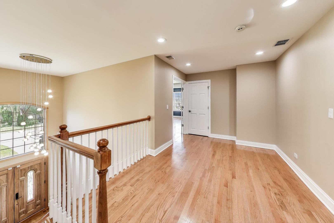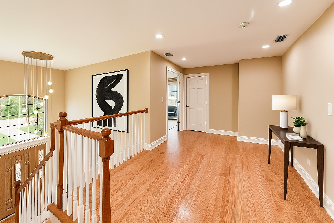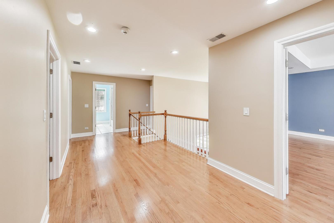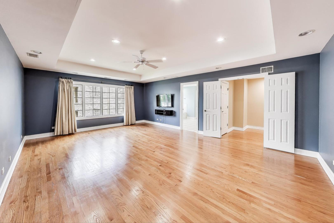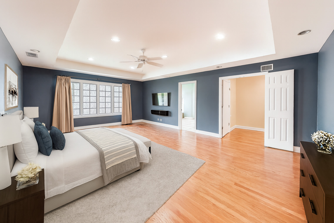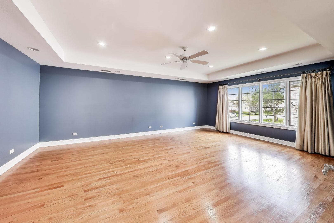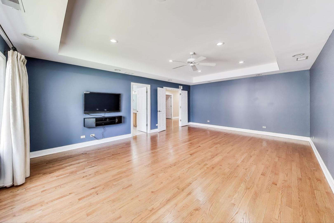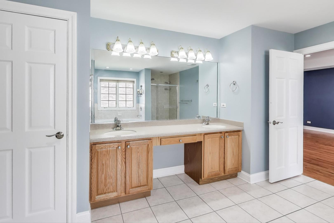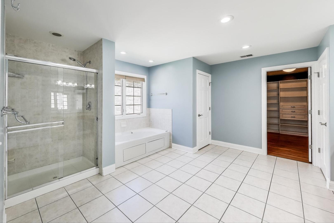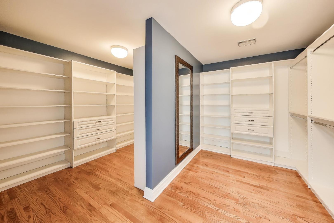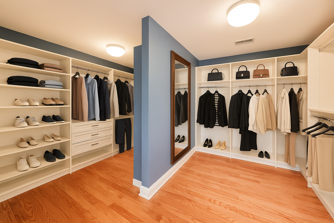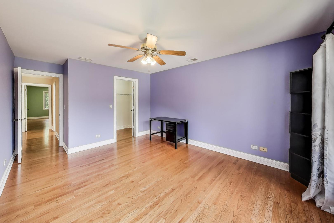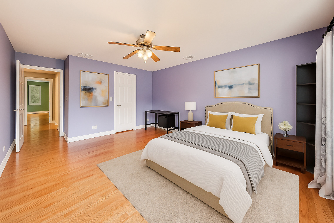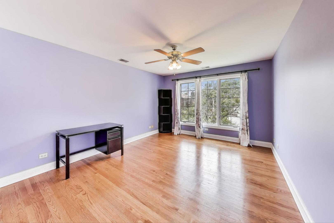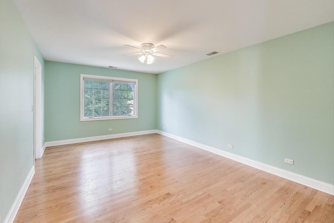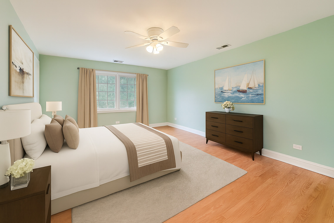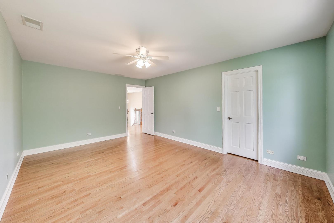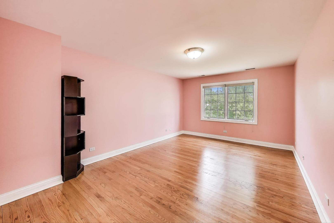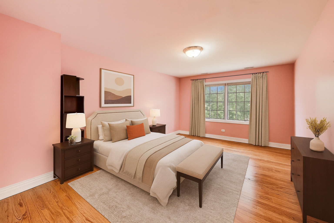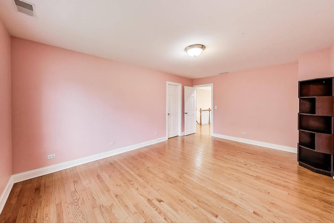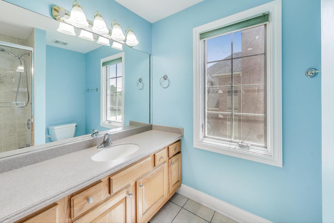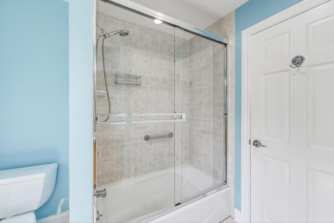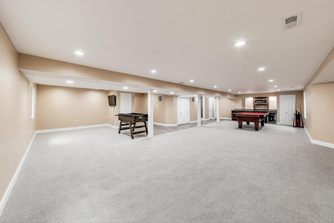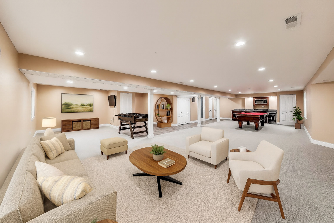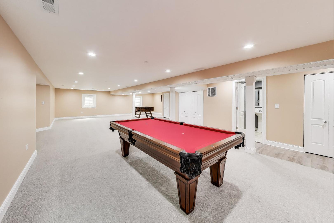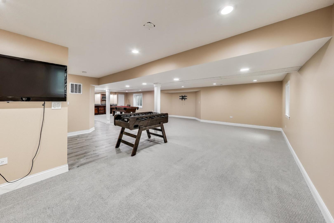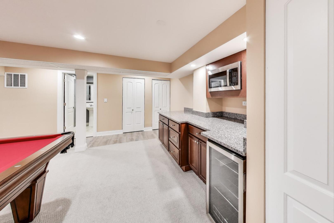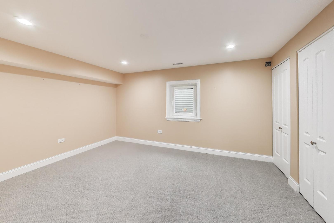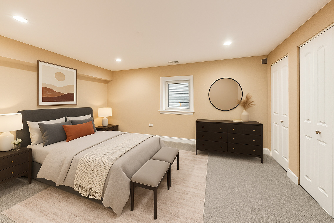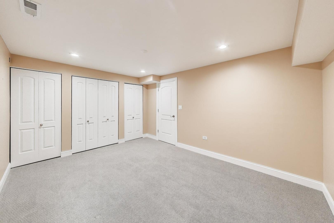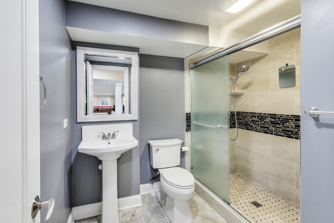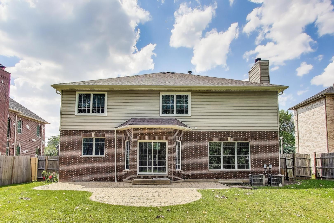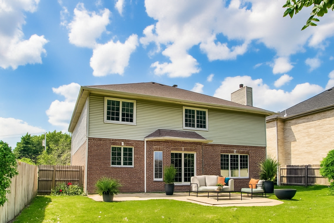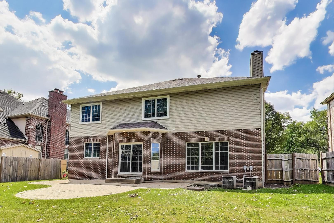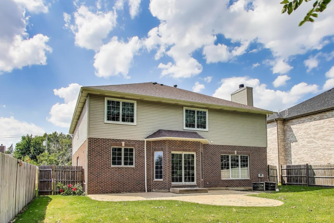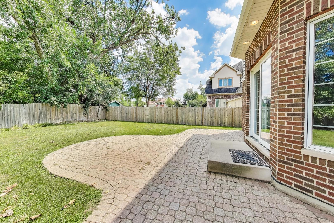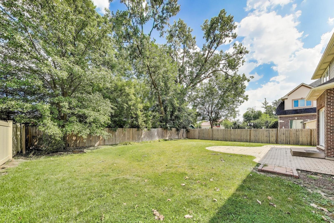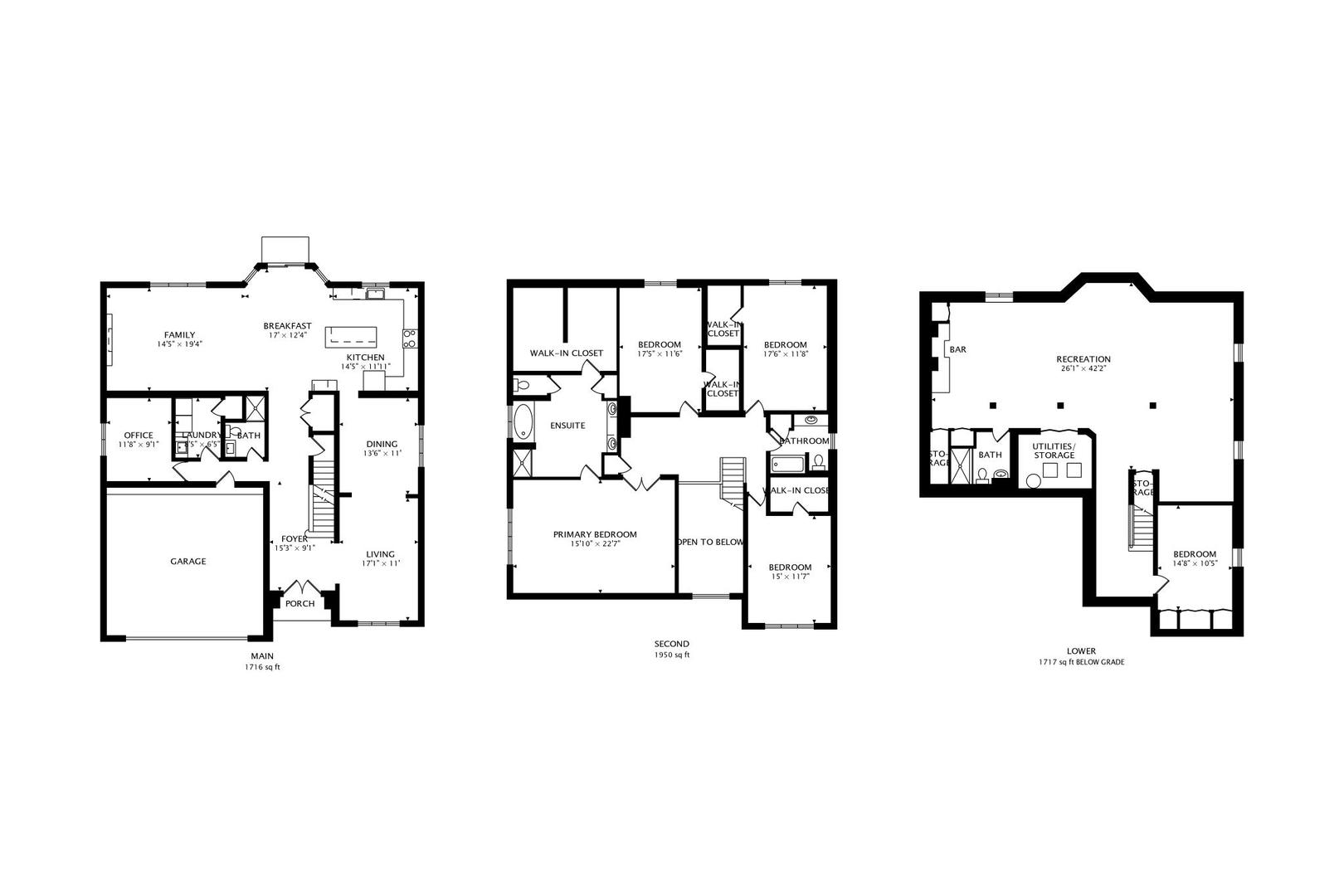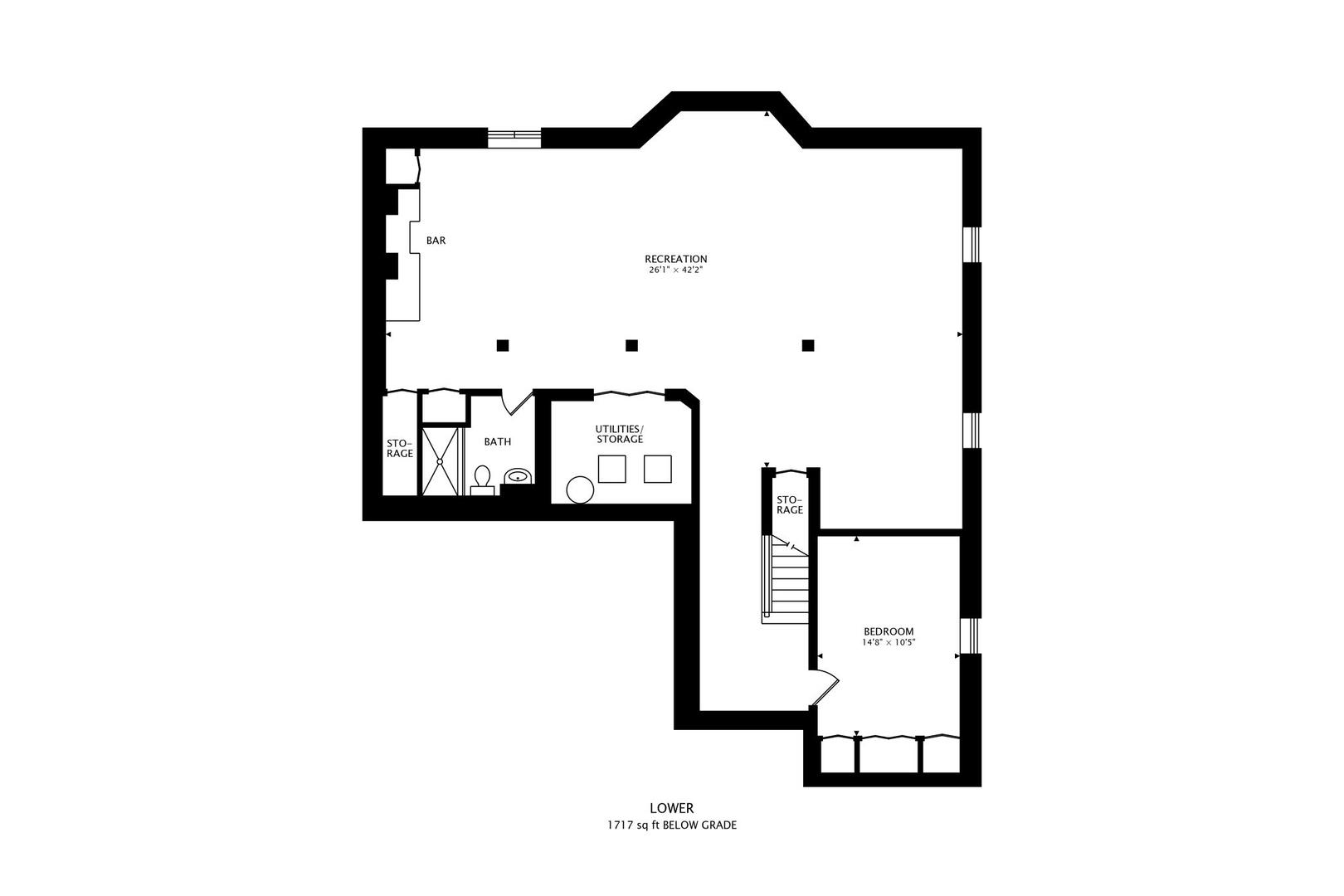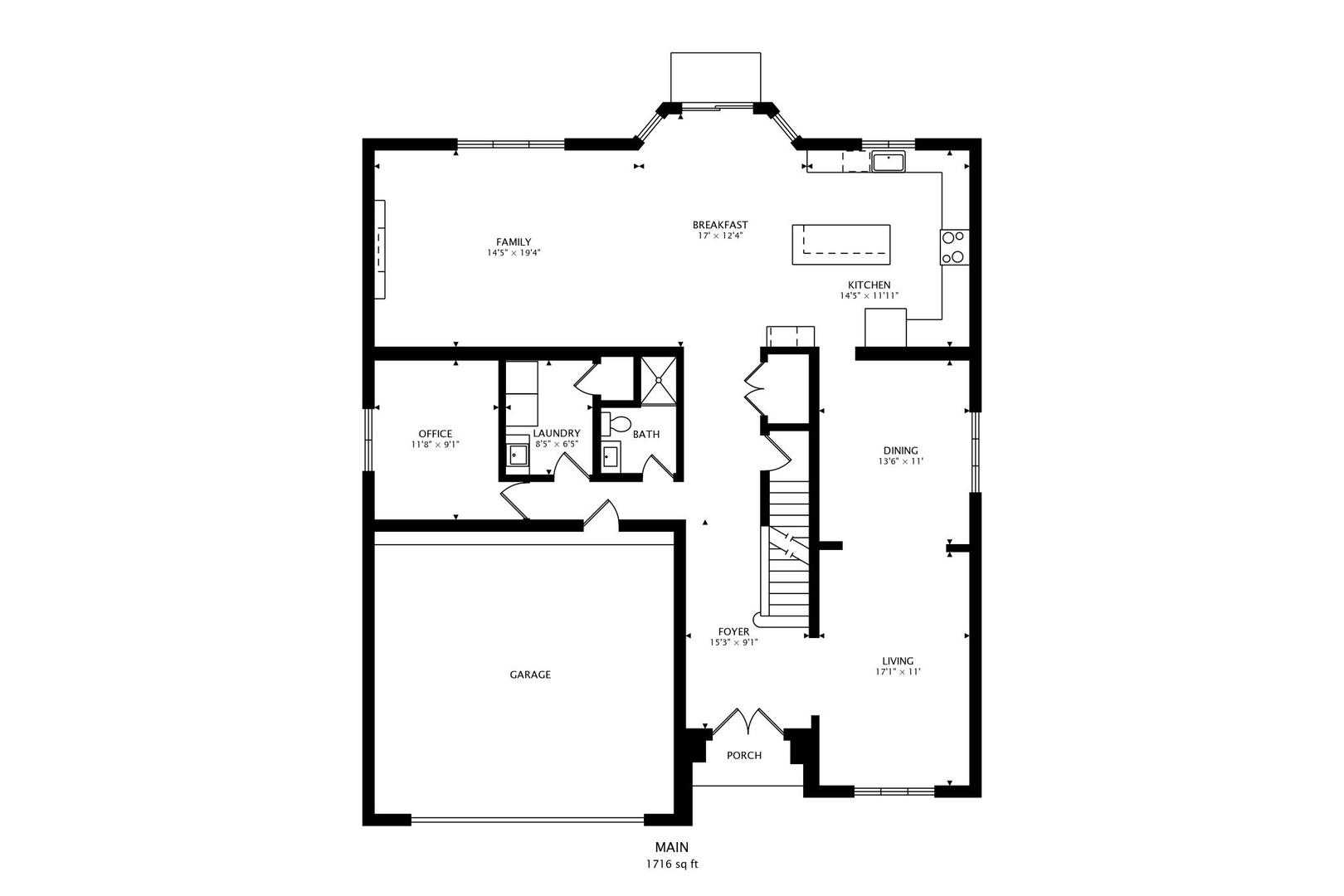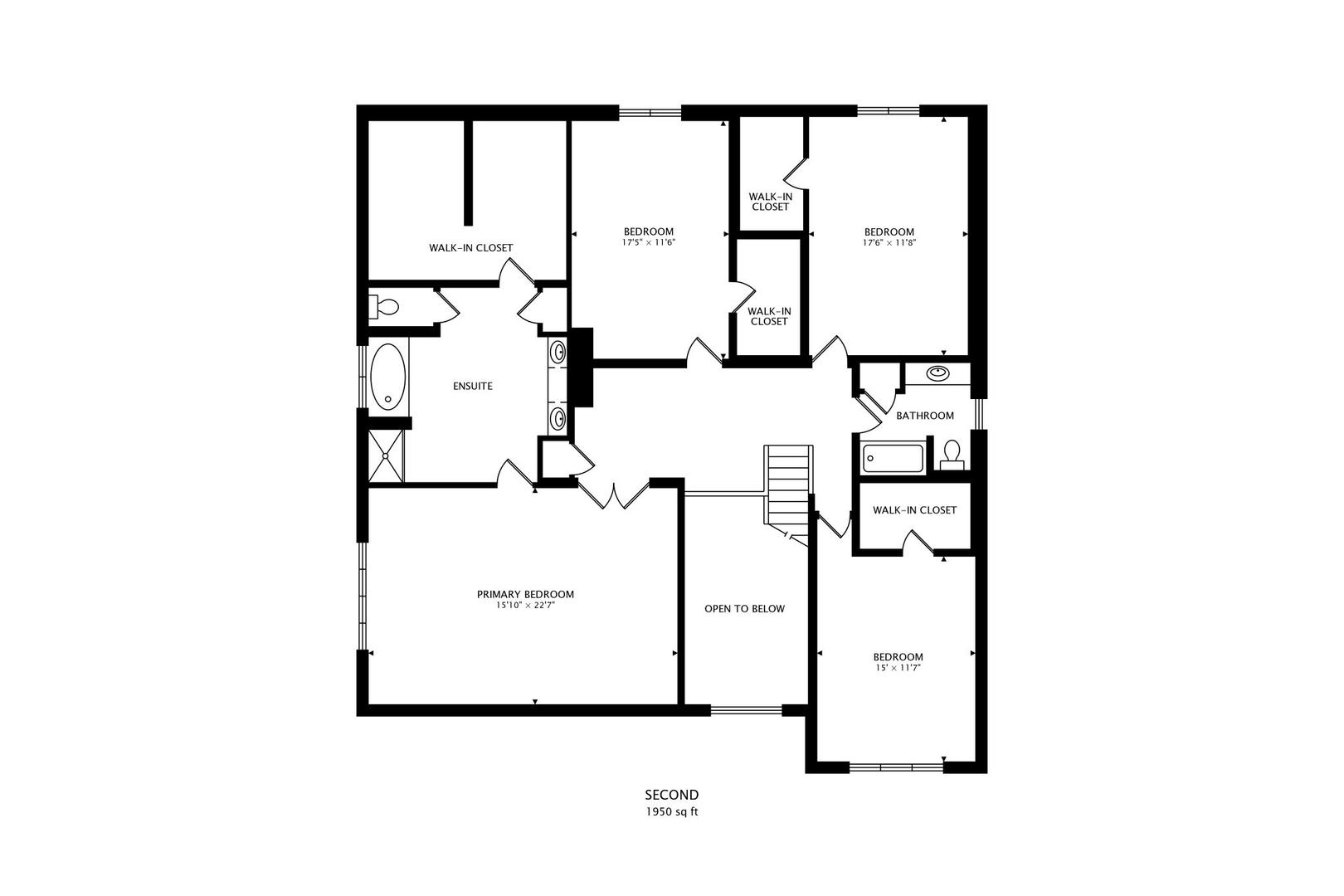Description
Welcome to this extraordinary 6-bedroom, 4-bath residence where timeless craftsmanship meets modern sophistication. From the moment you step into the grand two-story foyer, soaring ceilings, and abundant natural light, you’ll be captivated by the sense of elegance and space. Wide white baseboards, gleaming hardwood floors that flow seamlessly through the main and second levels, and thoughtful architectural details set the stage for a truly remarkable home. The heart of the home is the gourmet chef’s kitchen, designed to impress and inspire. Boasting granite countertops, stainless steel appliances, abundant cabinetry, and a spacious island with seating, this kitchen opens directly to the dining area and expansive family room creating the perfect setting for intimate dinners, lively gatherings, and effortless entertaining. The main floor features a versatile bedroom that can easily function as a private office, guest suite, or in-law arrangement. Upstairs, you’ll find four generously sized bedrooms, including the luxurious primary suite. This serene retreat offers a spa-like bath with dual vanities, soaking tub, and separate shower, complemented by a custom-designed, expansive walk-in closet that provides both beauty and functionality. The fully finished basement extends the living space with a large recreation area, custom wet bar, private bedroom, and full bath, perfect for movie nights, entertaining guests, or creating a comfortable retreat for extended family. Step outside and discover your private backyard oasis, designed for both relaxation and entertaining. Whether hosting summer barbecues or enjoying quiet mornings with coffee, this outdoor space enhances the home’s appeal and livability. Beyond the walls of this home lies unmatched convenience and opportunity. Ideally situated just minutes from premier shopping, dining, public transit, major highways, and O’Hare International Airport, this residence also offers proximity to some of the area’s most sought-after cultural and recreational establishments. From world-class museums and theaters to local parks, fitness centers, and family friendly activities, everything you need to enrich your lifestyle is within easy reach. This exceptional property offers the perfect combination of space, luxury, and location. An unparalleled opportunity to experience elevated living while staying connected to the very best your community has to offer.
- Listing Courtesy of: Jameson Sotheby's International Realty
Details
Updated on August 30, 2025 at 2:51 am- Property ID: MRD12442110
- Price: $970,000
- Property Size: 5383 Sq Ft
- Bedrooms: 5
- Bathrooms: 4
- Year Built: 2000
- Property Type: Single Family
- Property Status: Contingent
- Parking Total: 2
- Parcel Number: 09141060140000
- Water Source: Lake Michigan
- Sewer: Public Sewer
- Buyer Agent MLS Id: MRD223254
- Days On Market: 8
- Basement Bedroom(s): 1
- Purchase Contract Date: 2025-08-28
- Basement Bath(s): Yes
- Fire Places Total: 1
- Cumulative Days On Market: 8
- Tax Annual Amount: 1212.42
- Roof: Asphalt
- Cooling: Central Air
- Asoc. Provides: None
- Appliances: Range,Dishwasher,Refrigerator,Washer,Dryer,Disposal,Other
- Parking Features: Concrete,Garage Door Opener,On Site,Garage Owned,Attached,Garage
- Room Type: Bedroom 5,Bedroom 6,Recreation Room
- Community: Street Lights,Street Paved
- Stories: 2 Stories
- Directions: Greenwood North of Dempster to Church. West to Knight Ave North
- Buyer Office MLS ID: MRD22076
- Association Fee Frequency: Not Required
- Living Area Source: Estimated
- Elementary School: Mark Twain Elementary School
- Middle Or Junior School: Gemini Junior High School
- High School: Maine East High School
- Township: Maine
- ConstructionMaterials: Brick
- Contingency: Attorney/Inspection
- Interior Features: Wet Bar,1st Floor Bedroom,In-Law Floorplan,1st Floor Full Bath,Built-in Features,Walk-In Closet(s),Granite Counters
- Asoc. Billed: Not Required
Address
Open on Google Maps- Address 9215 Knight
- City Des Plaines
- State/county IL
- Zip/Postal Code 60016
- Country Cook
Overview
- Single Family
- 5
- 4
- 5383
- 2000
Mortgage Calculator
- Down Payment
- Loan Amount
- Monthly Mortgage Payment
- Property Tax
- Home Insurance
- PMI
- Monthly HOA Fees
