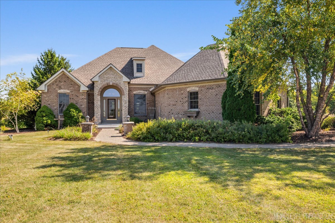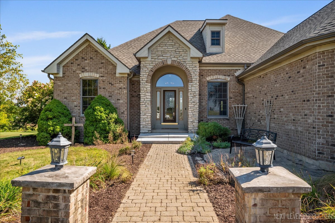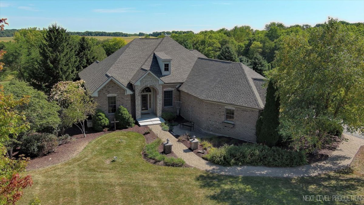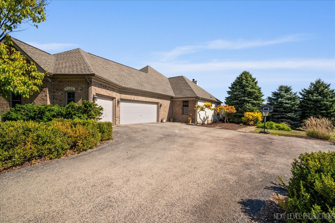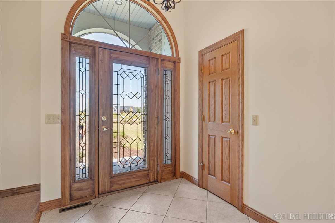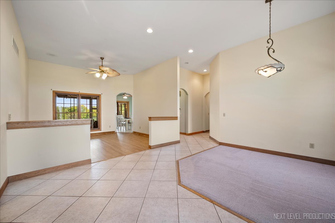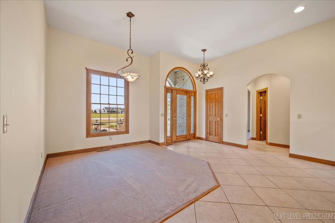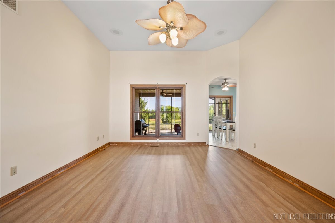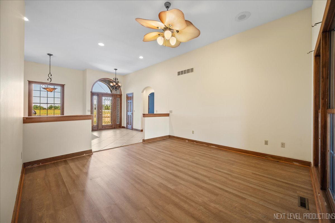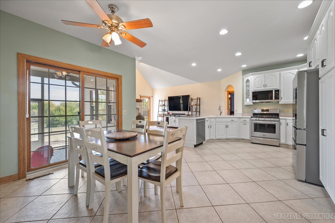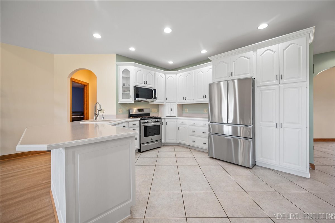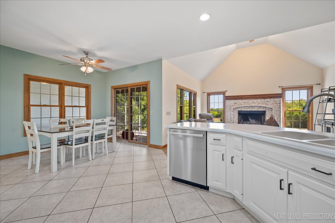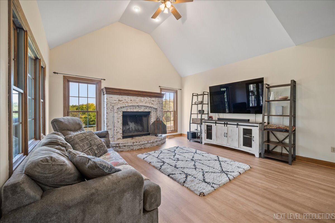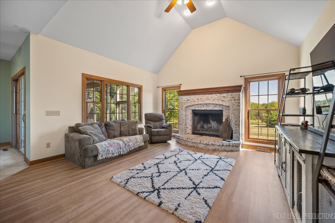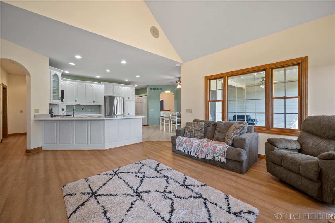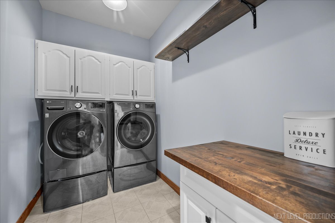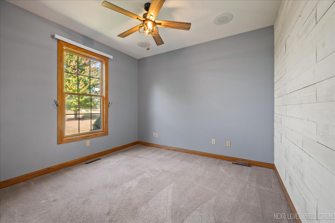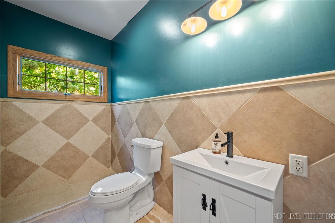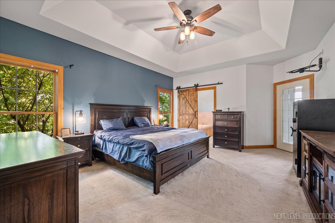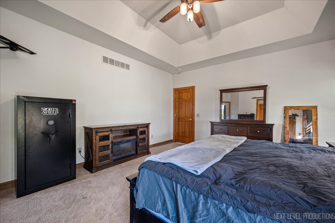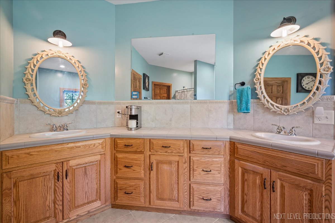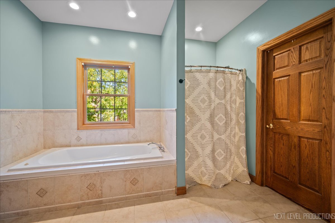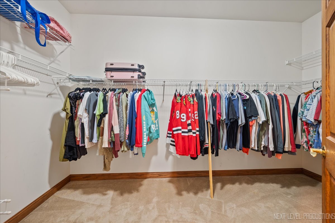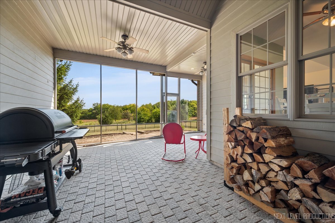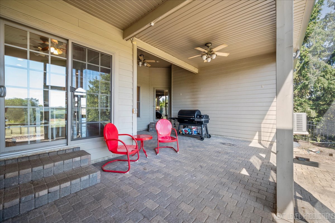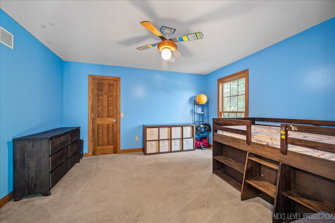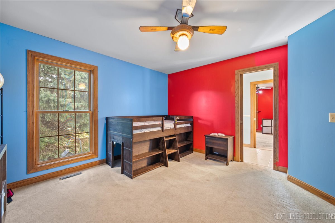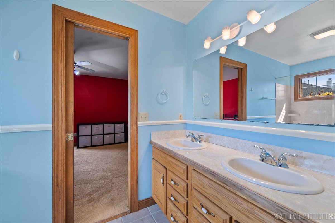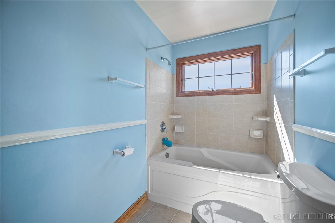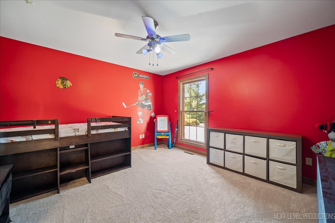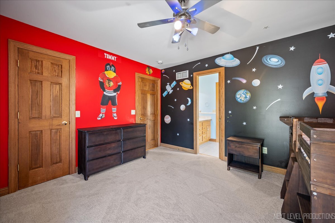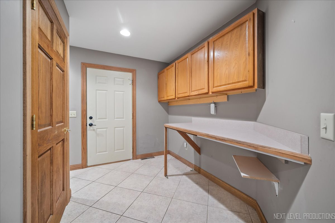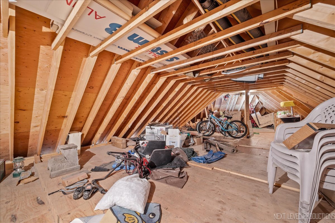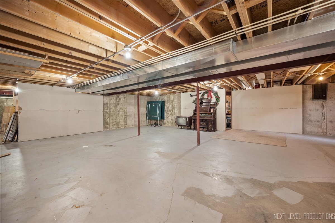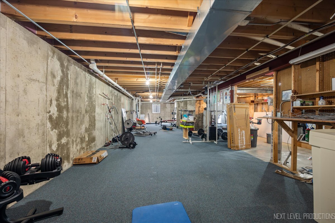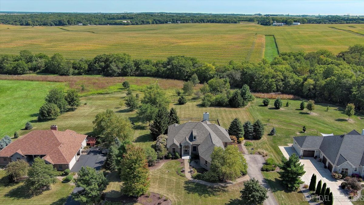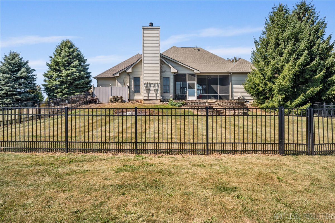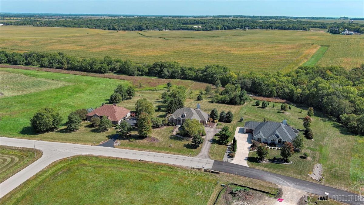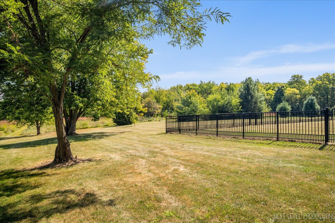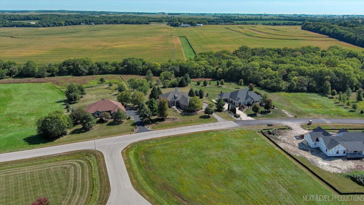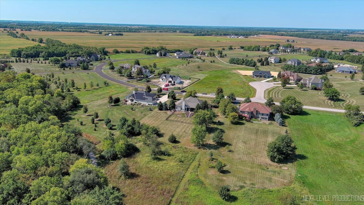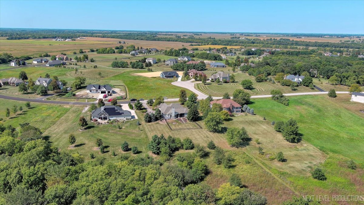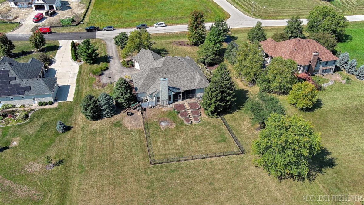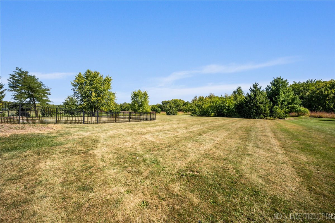Description
Welcome to this beautifully maintained custom ranch home, blending timeless design with thoughtful updates throughout-set on 1.13 acres of mature, landscaped grounds. This spacious 3-bedroom home offers incredible versatility, including a first-floor den with adjacent half bath that could easily be converted into a private in-law suite. Inside, you’ll find formal living and dining rooms, a large eat-in kitchen with freshly painted cabinetry and updated appliances, and a cozy family room with a fireplace perfect for gathering. The primary suite is a true retreat, complete with a generous bath and private access to the gorgeous screened-in porch overlooking the serene backyard. Two additional bedrooms each feature walk-in closets and share a convenient Jack-and-Jill bath. A large mudroom, laundry room, and abundant closet space add everyday convenience. The full basement and walk-up attic provide endless potential for future living space, while the oversized 3-car garage-equipped with an EV charging station-offers plenty of storage. The fenced yard, expansive lot, and welcoming outdoor spaces make this home ideal for both relaxing and entertaining. Recent updates include: new roof (2024), new water heater (2024), new A/C (2020), new dishwasher (2024), new refrigerator & microwave (2025), new flooring & carpet (2025), fresh interior paint (2025), new concrete front steps (2025), and extensive landscaping (2025). Located in a quiet, friendly subdivision this home is filled with natural light, generous living spaces, and modern amenities-all in a setting you’ll love coming home to.
- Listing Courtesy of: Charles Rutenberg Realty of IL
Details
Updated on September 12, 2025 at 12:04 am- Property ID: MRD12462281
- Price: $575,000
- Property Size: 2686 Sq Ft
- Bedrooms: 3
- Bathrooms: 2
- Year Built: 2003
- Property Type: Single Family
- Property Status: New
- HOA Fees: 350
- Parking Total: 3
- Parcel Number: 0421126012
- Water Source: Well
- Sewer: Septic Tank
- Architectural Style: Queen Anne
- Days On Market: 8
- Basement Bath(s): No
- Living Area: 1.13
- Fire Places Total: 1
- Cumulative Days On Market: 8
- Tax Annual Amount: 1040.45
- Roof: Asphalt
- Cooling: Central Air
- Electric: Circuit Breakers,200+ Amp Service
- Asoc. Provides: Other
- Appliances: Range,Microwave,Dishwasher,Refrigerator,Washer,Dryer,Disposal,Water Softener
- Parking Features: Asphalt,Garage Door Opener,On Site,Garage Owned,Attached,Garage
- Room Type: Eating Area,Foyer,Mud Room,Screened Porch,Den
- Community: Street Paved
- Stories: 1 Story
- Directions: Route 71 West to Eldamain Rd, north to Budd Rd, left to Millbrook Rd, right to Fox River Drive, left to Stonewall Drive, left to the the home on the left side
- Association Fee Frequency: Not Required
- Living Area Source: Estimated
- Elementary School: Newark Elementary School
- Middle Or Junior School: Millbrook Junior High School
- High School: Newark Community High School
- Township: Fox
- Bathrooms Half: 1
- ConstructionMaterials: Brick,Other
- Interior Features: Vaulted Ceiling(s),1st Floor Bedroom,1st Floor Full Bath,Walk-In Closet(s),Open Floorplan,Pantry
- Subdivision Name: Estates of Millbrook
- Asoc. Billed: Not Required
Address
Open on Google Maps- Address 9260 N Stonewall
- City Newark
- State/county IL
- Zip/Postal Code 60541
- Country Kendall
Overview
- Single Family
- 3
- 2
- 2686
- 2003
Mortgage Calculator
- Down Payment
- Loan Amount
- Monthly Mortgage Payment
- Property Tax
- Home Insurance
- PMI
- Monthly HOA Fees
