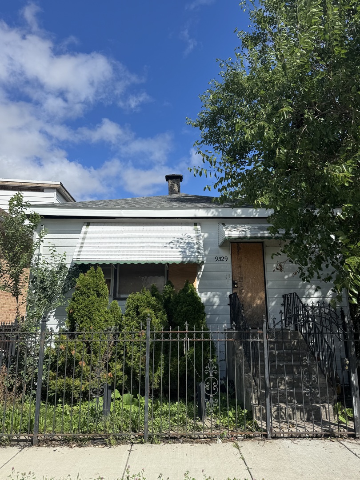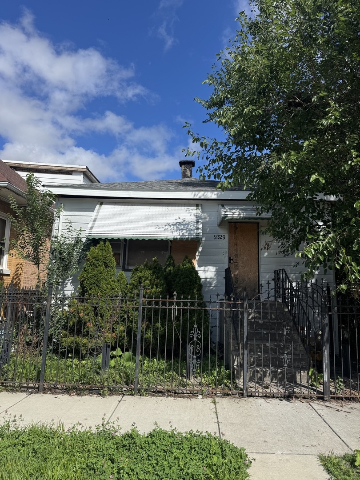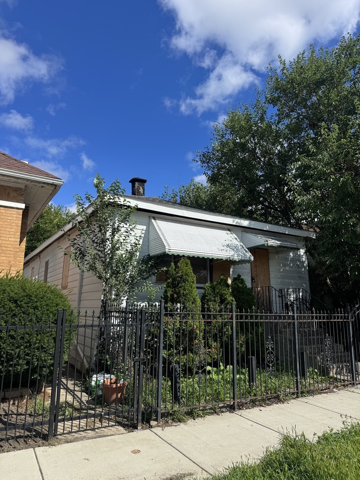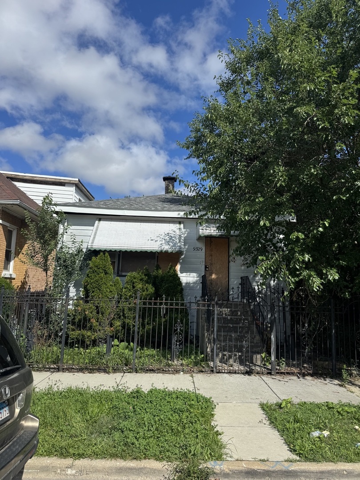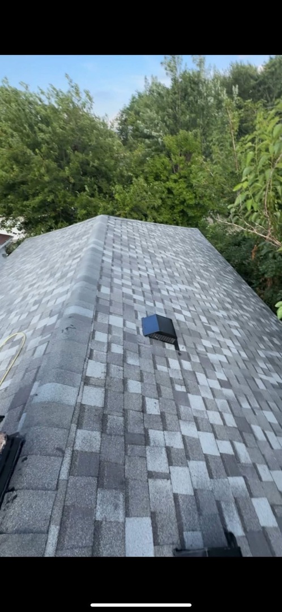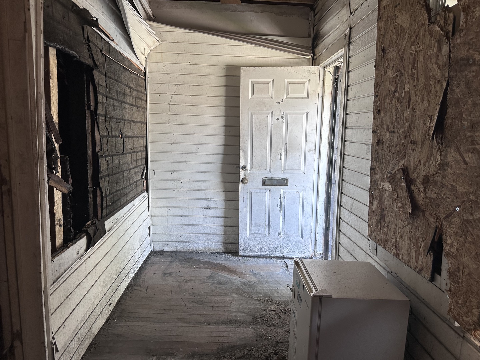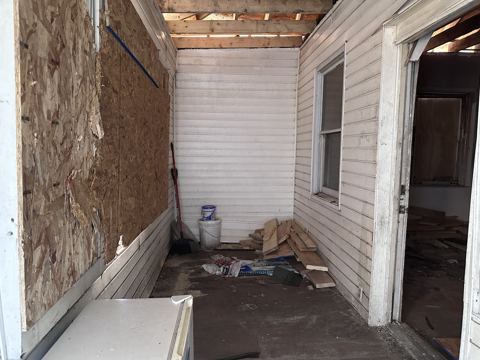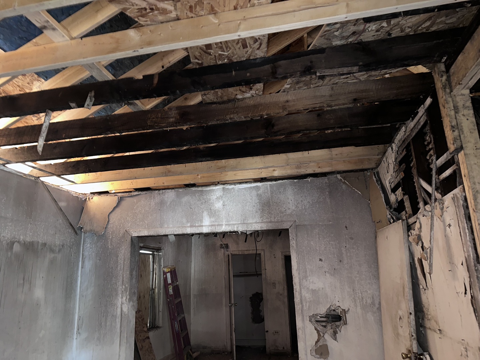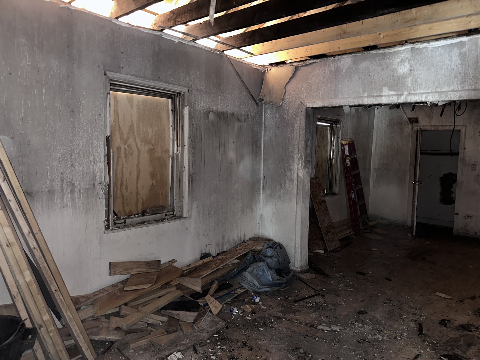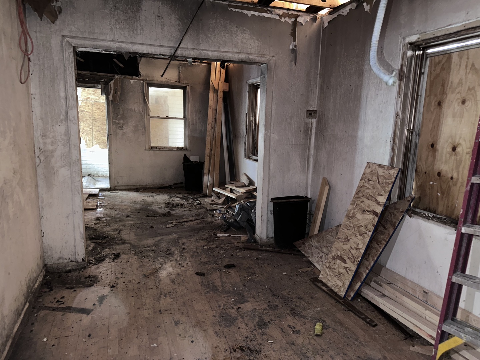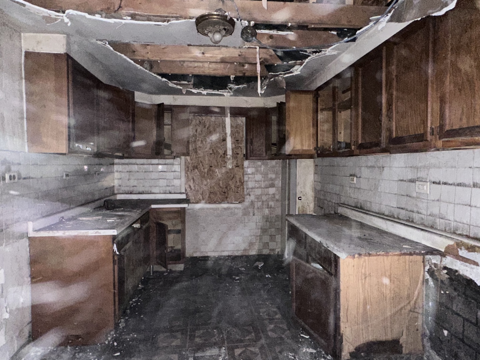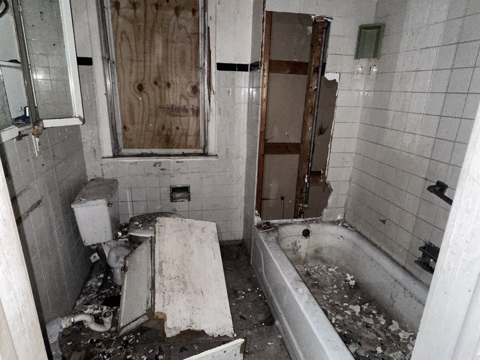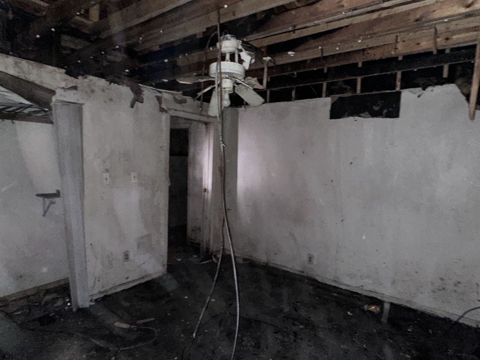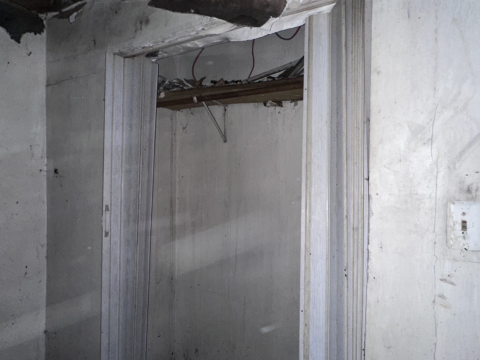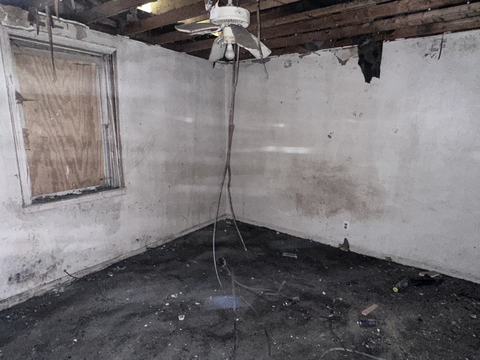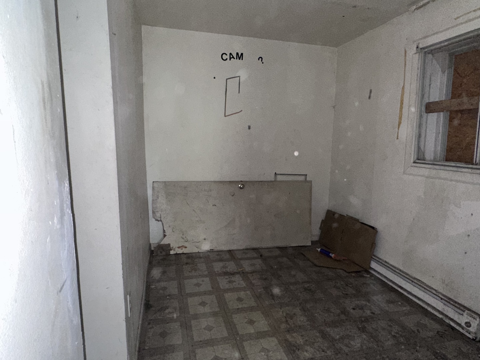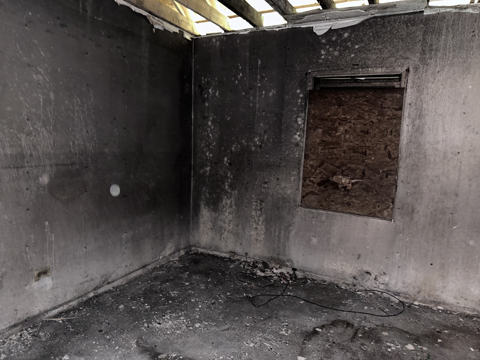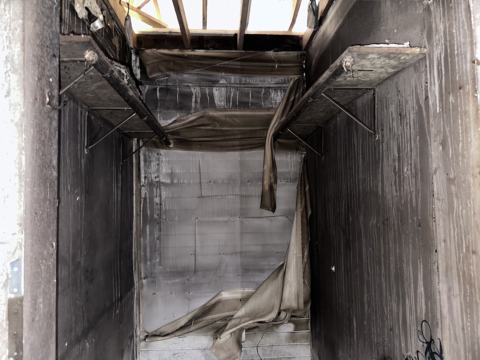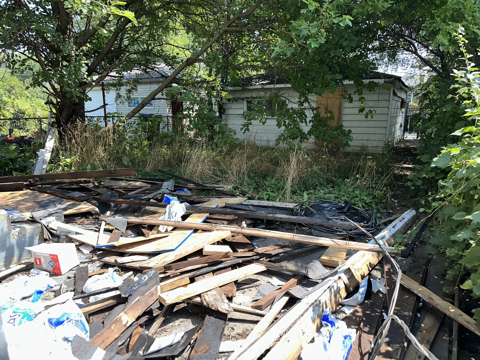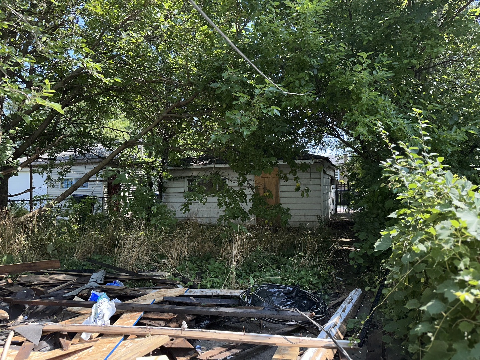Description
Investor Special – Fire-Damaged Property with Major Potential! Attention investors, contractors, and visionary buyers! This fire-damaged single-family home offers a rare opportunity in a desirable location. The property requires a complete rehab-new doors, windows, siding, flooring, drywall, and more. The good news? It already has a brand new roof, saving you time and cost on one of the biggest exterior components. Perfect for a fix-and-flip, rental addition, or a custom rebuild. This is a cash or hard money-only sale, ideal for those looking to create serious value. Sold strictly AS-IS. No warranties or repairs will be made. Buyer to conduct their own due diligence. Bring your plans and unlock the potential of this diamond in the rough! No survey will be given. After repair value is between $275,000-$300,000.
- Listing Courtesy of: North Clybourn Group, Inc.
Details
Updated on December 9, 2025 at 11:52 am- Property ID: MRD12438936
- Price: $57,000
- Property Size: 2124 Sq Ft
- Bedrooms: 3
- Bathrooms: 2
- Year Built: 1922
- Property Type: Single Family
- Property Status: Re-activated
- Parking Total: 2
- Parcel Number: 25044080070000
- Water Source: Lake Michigan
- Sewer: Public Sewer
- Days On Market: 121
- Basement Bedroom(s): 2
- Basement Bath(s): Yes
- Cumulative Days On Market: 121
- Tax Annual Amount: 149.83
- Cooling: None
- Asoc. Provides: None
- Parking Features: Yes,Detached,Garage
- Room Type: Kitchen,Bedroom 5
- Stories: 1 Story
- Directions: 95TH ST/DAN RYAN EXPY WEST TO WENTWORTH; NORTH TO HOME
- Association Fee Frequency: Not Required
- Living Area Source: Assessor
- Township: South Chicago
- ConstructionMaterials: Frame
- Asoc. Billed: Not Required
Address
Open on Google Maps- Address 9329 S Wentworth
- City Chicago
- State/county IL
- Zip/Postal Code 60620
- Country Cook
Overview
- Single Family
- 3
- 2
- 2124
- 1922
Mortgage Calculator
- Down Payment
- Loan Amount
- Monthly Mortgage Payment
- Property Tax
- Home Insurance
- PMI
- Monthly HOA Fees
