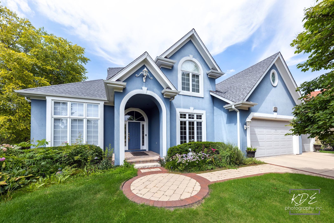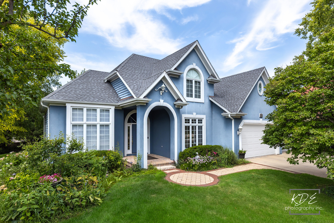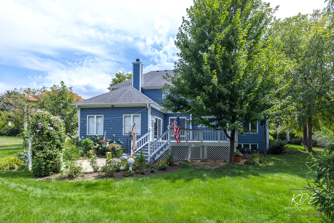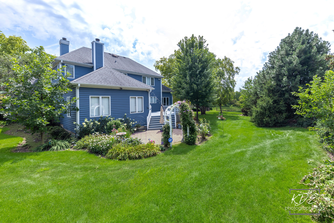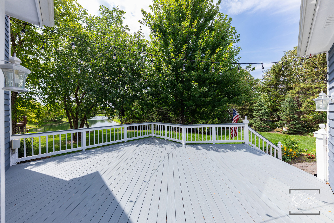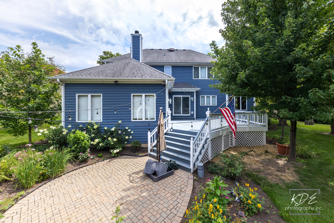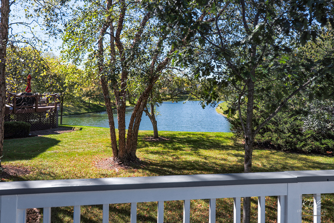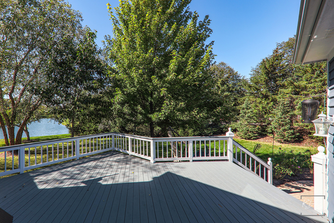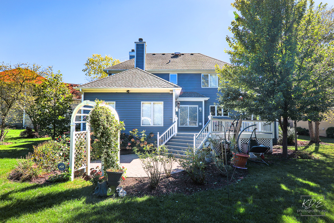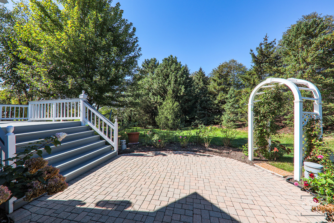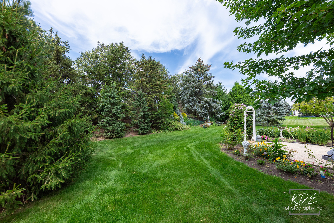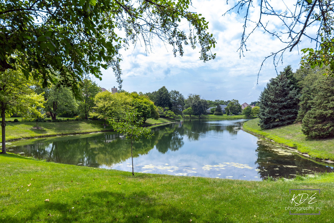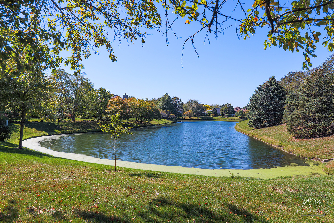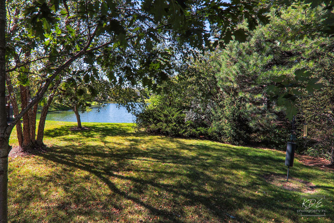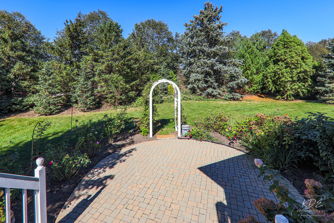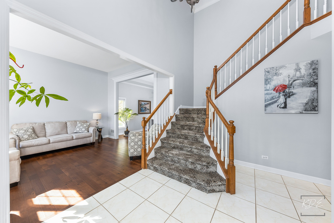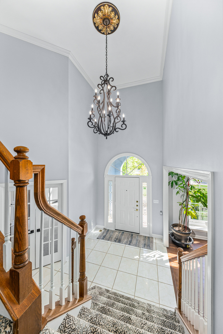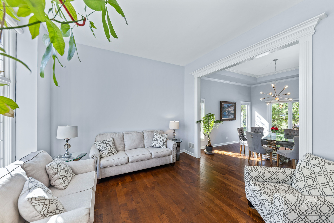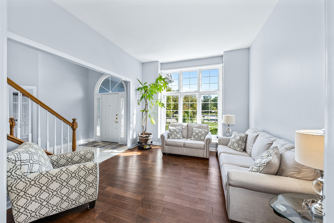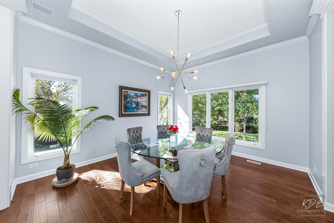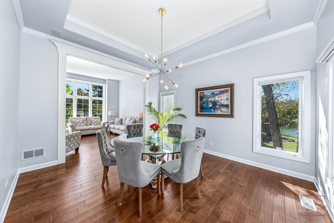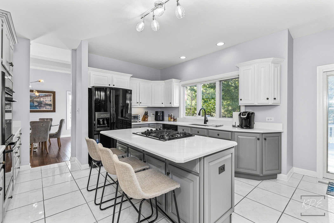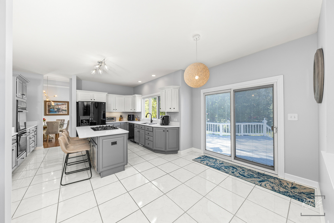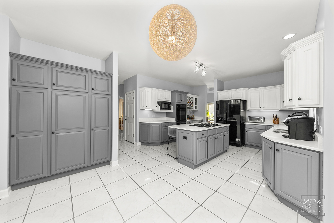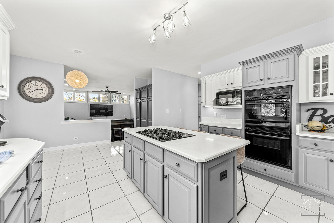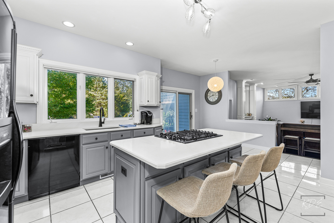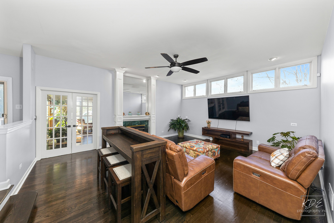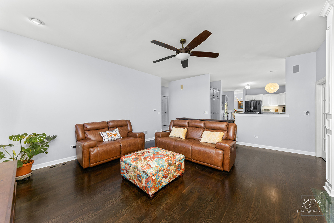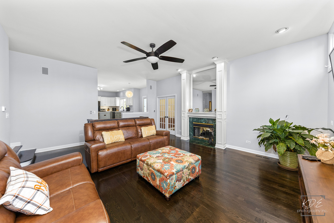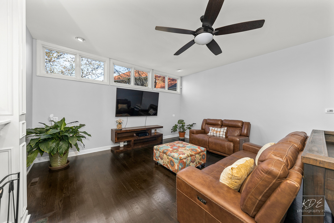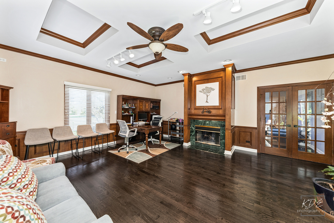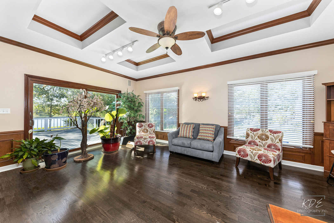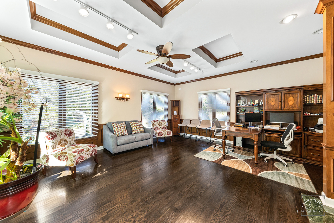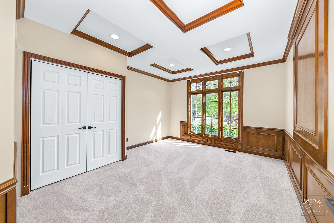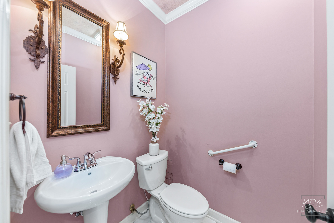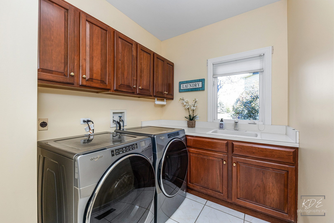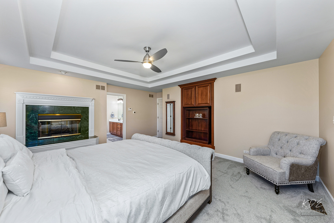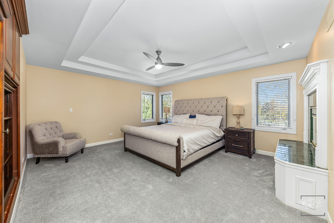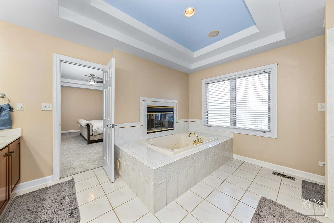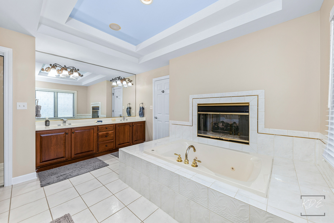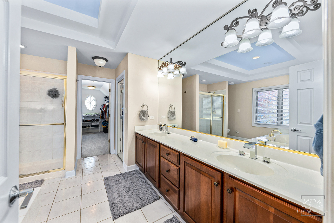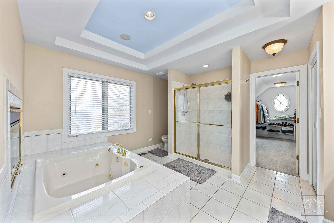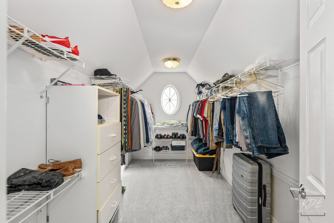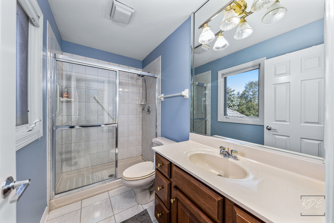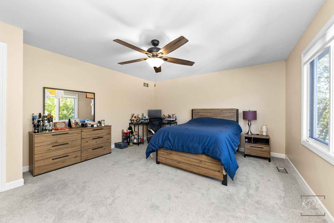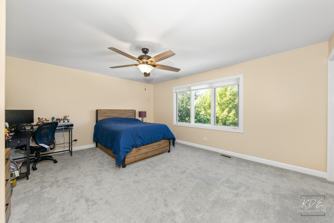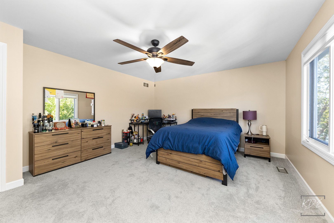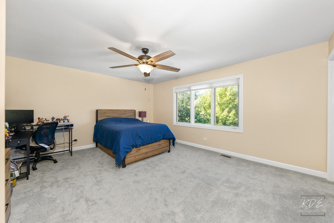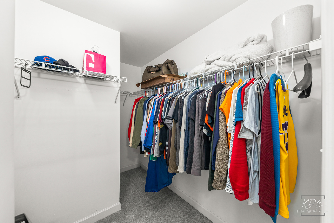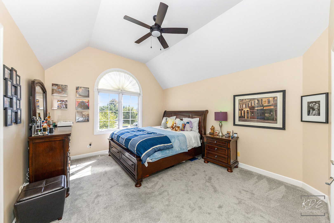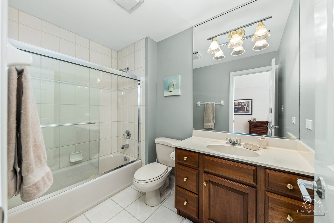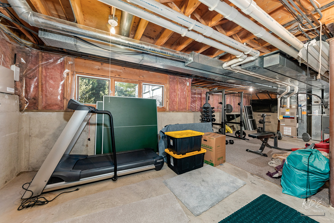Description
Nestled on a quiet cul-de-sac, backing up to a peaceful pond, step inside to a two-story entry filled with light. The main floor flows easily from a home office or first floor bedroom, light filled dining room, to a freshly reconditioned kitchen with recently professionally painted cabinets, quartz countertops, and updated modern lighting. The adjoining family room and sunroom were both given new hardwood floors, creating a warm backdrop for gatherings around the double-sided fireplace. Upstairs, brand-new carpet carries through every bedroom, hallway, and staircase. The primary suite feels like a private retreat, complete with its own fireplace, spa bath with jacuzzi, and walk-in closet. All upstairs bathrooms feature new toilets for a fresh touch. Outside, the home shines with a freshly painted deck and siding, reconditioned pavers, and a lovely landscaped garden that frames the property beautifully. Enjoy peaceful pond views with no neighbors behind – a rare Stonebridge find. Other details make this home truly move-in ready: updated light fixtures and ceiling fans throughout, a freshly painted interior, energy-efficient laundry by the garage, and well-maintained furnace and condenser units. A three-car garage provides plenty of space, while the unfinished basement is a blank canvas for whatever comes next! Welcome to Stonebridge!
- Listing Courtesy of: RE/MAX Professionals Select
Details
Updated on August 29, 2025 at 3:29 pm- Property ID: MRD12181169
- Price: $905,000
- Property Size: 3608 Sq Ft
- Bedrooms: 4
- Bathrooms: 3
- Year Built: 1994
- Property Type: Single Family
- Property Status: Active
- HOA Fees: 240
- Parking Total: 3
- Parcel Number: 0718201007
- Water Source: Public
- Sewer: Public Sewer,Storm Sewer
- Architectural Style: Traditional
- Days On Market: 6
- Basement Bath(s): No
- Living Area: 0.4365
- Fire Places Total: 4
- Cumulative Days On Market: 6
- Tax Annual Amount: 1443.11
- Roof: Asphalt
- Cooling: Central Air,Zoned
- Electric: Circuit Breakers,200+ Amp Service
- Asoc. Provides: Other
- Appliances: Double Oven,Range,Microwave,Dishwasher,Refrigerator,Bar Fridge,Washer,Dryer,Disposal,Humidifier
- Parking Features: Asphalt,Garage Door Opener,On Site,Garage Owned,Attached,Garage
- Room Type: Heated Sun Room
- Community: Park,Lake,Curbs,Sidewalks,Street Lights,Street Paved
- Stories: 2 Stories
- Directions: EOLA TO INDIAN TRAIL W TO STONEBRIDGE S TO SUTTON LEFT TO BURNHAM TO HOME
- Association Fee Frequency: Not Required
- Living Area Source: Assessor
- Elementary School: Brooks Elementary School
- Middle Or Junior School: Granger Middle School
- High School: Metea Valley High School
- Township: Naperville
- Bathrooms Half: 1
- ConstructionMaterials: Cedar,Synthetic Stucco
- Interior Features: Cathedral Ceiling(s),Dry Bar
- Subdivision Name: Stonebridge
- Asoc. Billed: Not Required
Address
Open on Google Maps- Address 940 Burnham
- City Aurora
- State/county IL
- Zip/Postal Code 60502
- Country DuPage
Overview
- Single Family
- 4
- 3
- 3608
- 1994
Mortgage Calculator
- Down Payment
- Loan Amount
- Monthly Mortgage Payment
- Property Tax
- Home Insurance
- PMI
- Monthly HOA Fees
