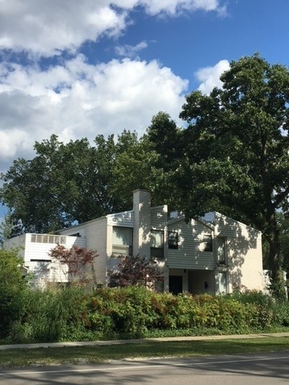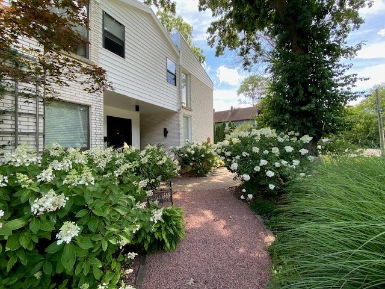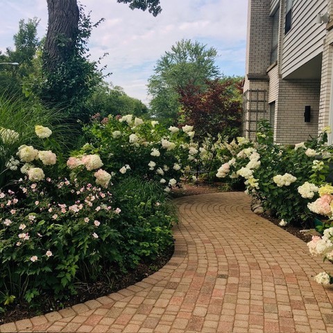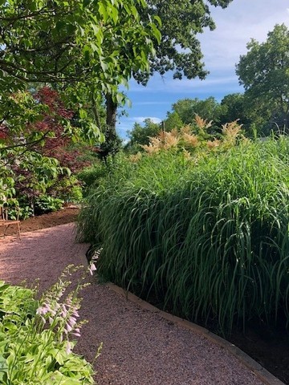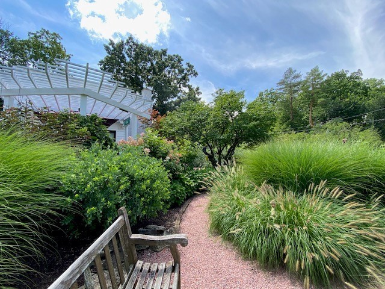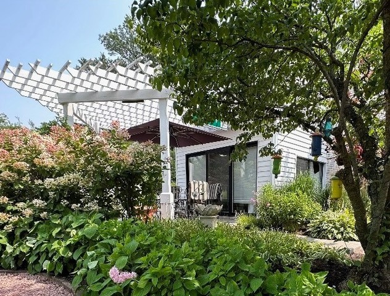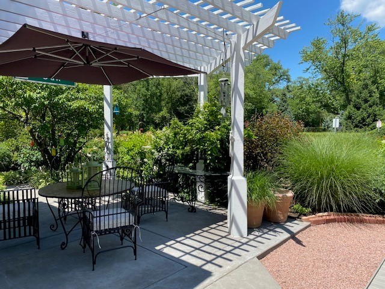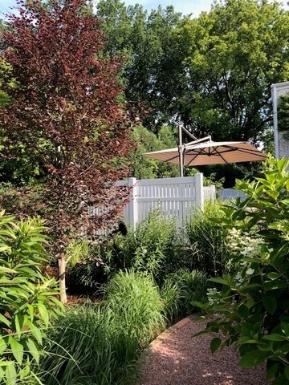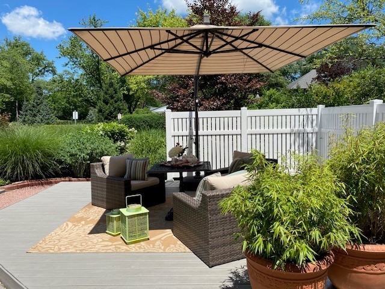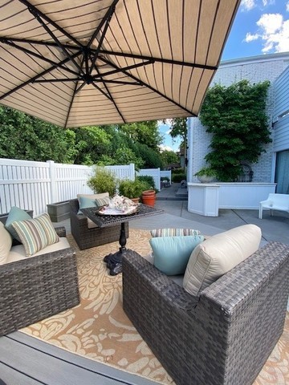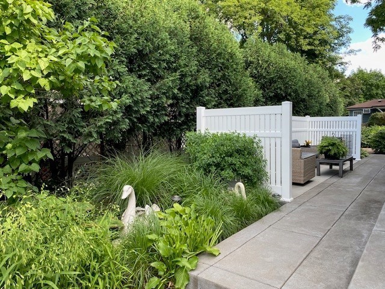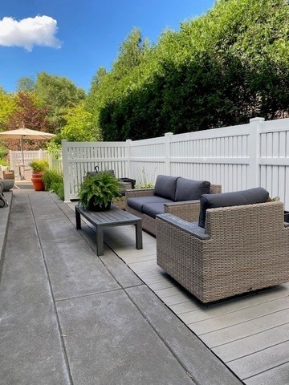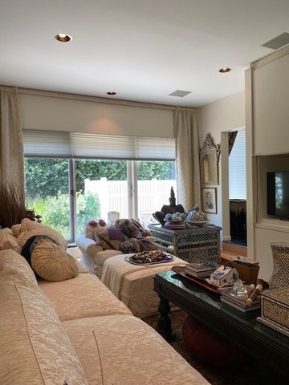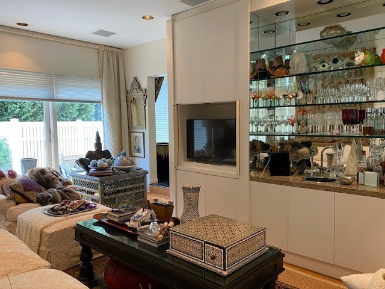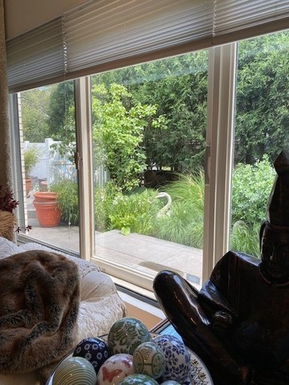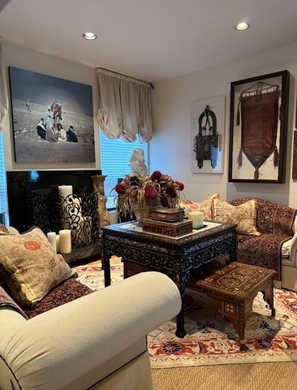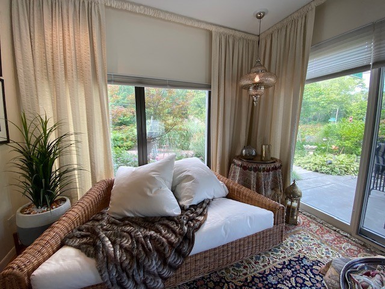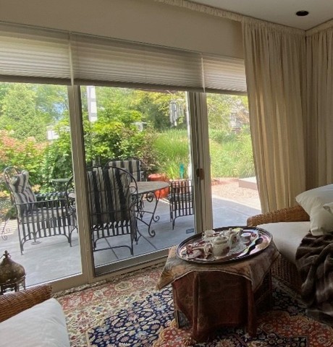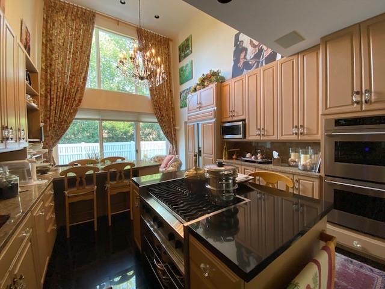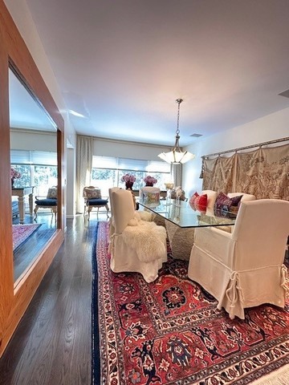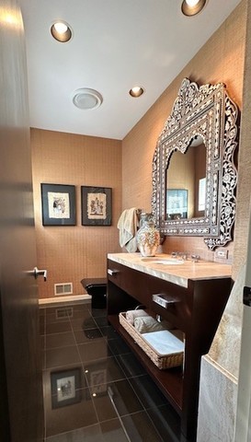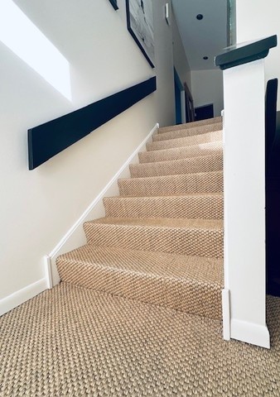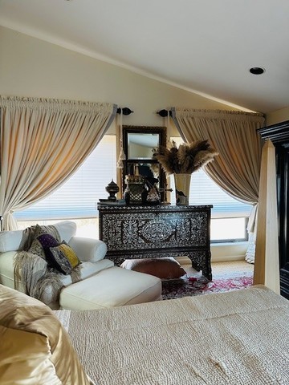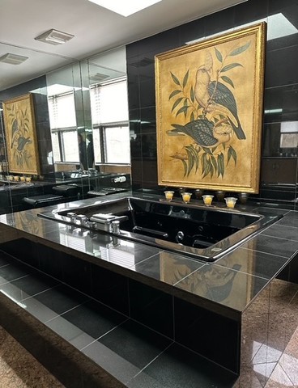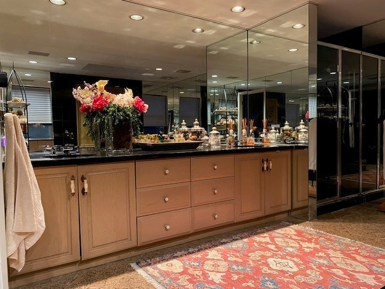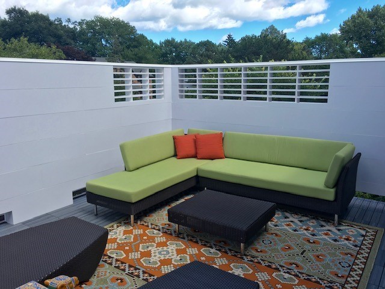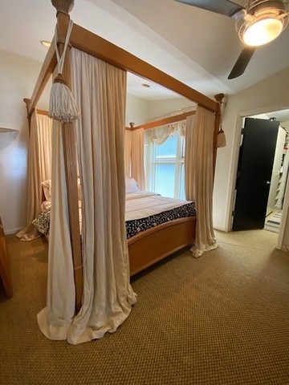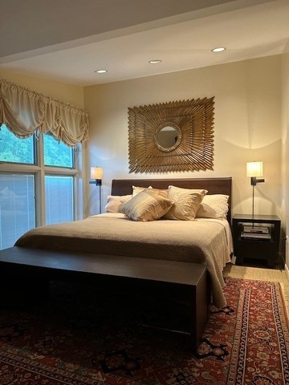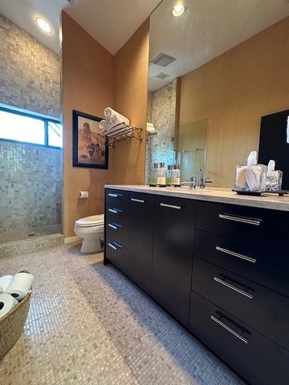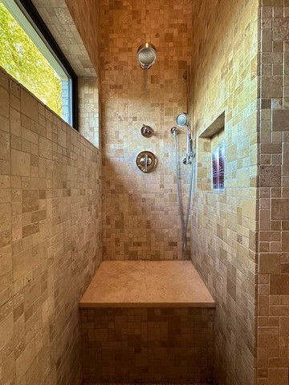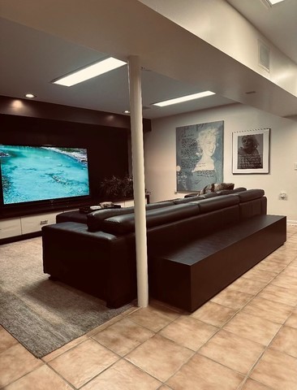Description
This 3,500 square-foot, two-story, late mid-century, brick-and-wood modernist home seated on a 8,746 sq ft lot is a hidden gem in Glenview. What makes it so special is its unique architecture, its enchanted walk-through garden, and the artistry with which it showcases its transitional contemporary design with eclectic layers of Mediterranean flare. From entry to exit, it is literally a work of art, boasting dramatic picture windows, artistic Moroccan enhancements, authentic Persian and Tibetan carpets, vintage European wall tapestries, and a display of room-settings that would captivate even the most seasoned interior designer. Every one of its twelve rooms (five living areas, three bedrooms, three baths, and spacious kitchen) is a creative and masterfully-coordinated expression of warmth, elegance, and love. The living-room boasts a built-in floor-to-ceiling wall unit with clean lacquered lines to mimic the architecture along with back mirror, glass shelves, crystal bar, and stainless steel sink. An adjacent sitting room displays a duel wood-burning-and-gas fireplace, and an adjacent sunroom boasts panoramic floor-to-ceiling windows that lead out to and showcase the surrounding garden from all sides. The spacious, two-story kitchen is fitted with custom wood cabinetry, two granite-top islands, a marble floor, and cathedral ceilings whose floor-to-ceiling windows create a feeling of being outdoors. The kitchen is fitted with a commercial gas range and stainless steel appliances – Subzero, Thermidor. Adjacent to the kitchen is a dining room that displays just one of many culturally-rich wall tapestries and a thick glass table-top that rests on two robust, handsomely-crafted stone centerpieces. The dining room leads to a first-floor powder room that showcases an elegant stone-top console vanity and large Syrian mother-of-pearl inlaid mirror complimented by polished black granite floors and woven textured grass-cloth walls. On the second floor is a primary suite that boasts Egyptian and Moroccan-inspired furnishings, expansive marble bathroom, and two-person jacuzzi that make the occupants feel like the guests of a king. The primary suite also boasts a large luxury walk-in closet with spacious cabinetry and two separate entrances. Opposite the king-sized designer bed is a large sliding glass door that opens to a spacious exterior deck. Across the mezzanine are two additional bedrooms that preserve the same motif as the primary suite and closely connect to a somewhat smaller but equally elegant bathroom. The basement is fully furnished and includes a large, modern L-shaped Italian leather sofa and 80-inch television that rests on a three-foot high, wall-to-wall custom hardwood cabinet lined with drawers along its entire length. This exquisite, one-of-a-kind living space is housed in a late mid-century elevation designed by renowned local architect J. Marion Gutnayer. The surrounding landscape showcases three distinct seating areas that are comfortably spaced amidst a wide variety of ornamental grasses, Tricolor Beech and Japanese maple trees, and lush hydrangea bushes. The natural beauty of this English perennial garden together with its delicate pink-stone winding paths and private feel create a sense of being in the garden of Eden. The home is purposed to sell just as is – one unique, finely-crafted work of art, complete with all of its internal furnishings and accessories – the culmination of more than thirty years of conscientious treasure-hunting and artistic expression by its late owner, Cleopatra. ***New Trier Schools, adjacent to forest preserve trails, 5 minutes from Eden’s expressway and Old Orchard Shopping Center***
- Listing Courtesy of: Berkshire Hathaway HomeServices Chicago
Details
Updated on January 3, 2026 at 11:46 am- Property ID: MRD12374893
- Price: $1,290,000
- Property Size: 3480 Sq Ft
- Bedrooms: 3
- Bathrooms: 2
- Year Built: 1990
- Property Type: Single Family
- Property Status: Active
- Parking Total: 2.5
- Parcel Number: 05313000530000
- Water Source: Lake Michigan
- Sewer: Public Sewer
- Architectural Style: Contemporary
- Days On Market: 221
- Basement Bath(s): No
- Living Area: 0.2
- Fire Places Total: 1
- Cumulative Days On Market: 221
- Tax Annual Amount: 1247.21
- Roof: Other
- Cooling: Central Air,Zoned
- Asoc. Provides: None
- Appliances: Double Oven,Dishwasher,Refrigerator,Washer,Dryer,Disposal,Stainless Steel Appliance(s),Gas Cooktop,Humidifier
- Parking Features: Asphalt,Garage Door Opener,Yes,Garage Owned,Attached,Garage
- Room Type: Heated Sun Room,Walk In Closet,Deck
- Community: Sidewalks,Street Lights,Street Paved
- Stories: 2 Stories
- Directions: Harms Rd south of Lake Ave - North of Glenview Rd
- Association Fee Frequency: Not Required
- Living Area Source: Assessor
- Elementary School: Romona Elementary School
- High School: New Trier Twp H.S. Northfield/Wi
- Township: New Trier
- Bathrooms Half: 1
- ConstructionMaterials: Brick,Cedar
- Interior Features: Cathedral Ceiling(s),Wet Bar,Built-in Features,Walk-In Closet(s),Granite Counters,Separate Dining Room
- Asoc. Billed: Not Required
Address
Open on Google Maps- Address 941 Harms
- City Glenview
- State/county IL
- Zip/Postal Code 60025
- Country Cook
Overview
- Single Family
- 3
- 2
- 3480
- 1990
Mortgage Calculator
- Down Payment
- Loan Amount
- Monthly Mortgage Payment
- Property Tax
- Home Insurance
- PMI
- Monthly HOA Fees
