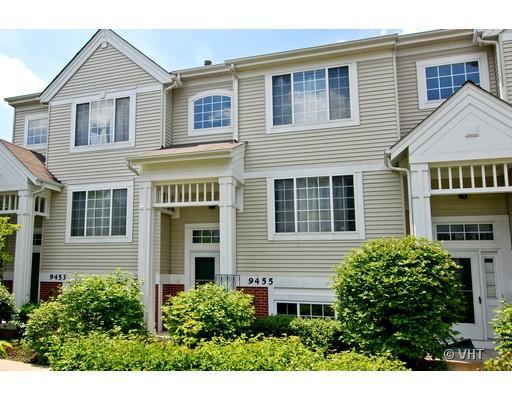Closed
9455 Harrison DES PLAINES, IL 60016
9455 Harrison DES PLAINES, IL 60016
Description
Gorgeous updated 3 bed 2.1 bath townhouse! Everything NEW NEW NEW! 3 Newly Remodeled bathrooms including New vanities! Beautiful Stone & Tile work! Pedestal Sink! New Stainless Steel Appliances! New Pergo Wood Floors! Spa/Whirlpool tub in master! New light fixtures! New Bath fixtures! Decorative doors with new hardware! Volume Ceilings! Attached 2Car garage! Deck off kitchen! Ceiling fans! Shows like a model!
- Listing Courtesy of: North Shore Realty Group
Details
Updated on April 15, 2024 at 2:33 pm- Property ID: MRD07700565
- Price: $250,000
- Property Size: 2002 Sq Ft
- Bedrooms: 3
- Bathrooms: 2
- Year Built: 1997
- Property Type: Townhouse
- Property Status: Closed
- Parking Total: 2
- Off Market Date: 2011-03-06
- Close Date: 2011-04-08
- Sold Price: 215000
- Parcel Number: 09103000351050
- Water Source: Lake Michigan
- Sewer: Public Sewer
- Buyer Agent MLS Id: MRD231049
- Days On Market: 4854
- Purchase Contract Date: 2011-03-06
- MRD FIN: Conventional
- Basement Bath(s): No
- MRD GAR: Garage Door Opener(s),Transmitter(s)
- Cumulative Days On Market: 65
- Cooling: Central Air
- Asoc. Provides: Water,Insurance,Exterior Maintenance,Lawn Care,Scavenger,Snow Removal
- Appliances: Range,Microwave,Dishwasher,Refrigerator,Washer,Dryer,Disposal,Stainless Steel Appliance(s)
- Room Type: Foyer
- Directions: Golf North on Dee OR Central South on Dee to Harrison. Go West. Enter shared driveway next to 9463.
- Exterior: Frame
- Association Fee Frequency: Monthly
- Living Area Source: Assessor
- Elementary School: APOLLO ELEMENTARY SCHOOL
- Middle Or Junior School: GEMINI JUNIOR HIGH SCHOOL
- High School: MAINE EAST HIGH SCHOOL
- Township: MAINE
- Bathrooms Half: 1
- Interior Features: Vaulted/Cathedral Ceilings,Wood Laminate Floors,Storage
- Subdivision Name: CAPRI
- Asoc. Billed: Monthly
- Parking Type: Garage
Address
Open on Google Maps- Address 9455 Harrison
- City Des Plaines
- State/county IL
- Zip/Postal Code 60016
- Country Cook
Overview
Property ID: MRD07700565
- Townhouse
- 3
- 2
- 2002
- 1997
Mortgage Calculator
Monthly
- Down Payment
- Loan Amount
- Monthly Mortgage Payment
- Property Tax
- Home Insurance
- PMI
- Monthly HOA Fees

