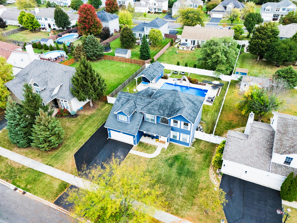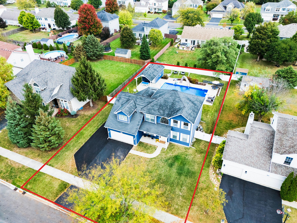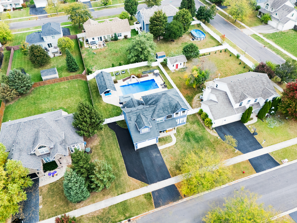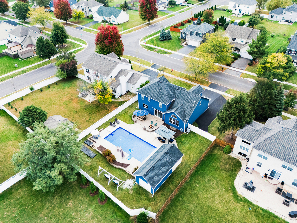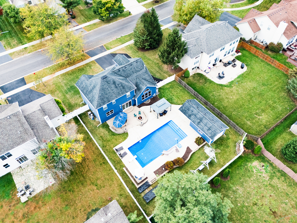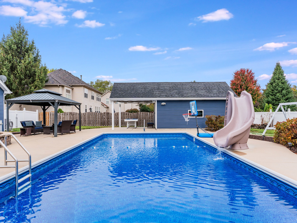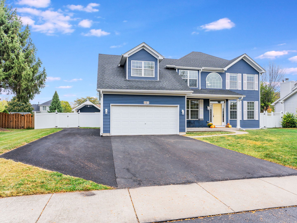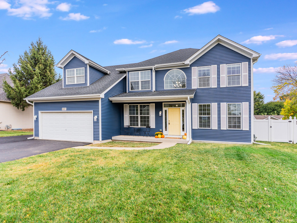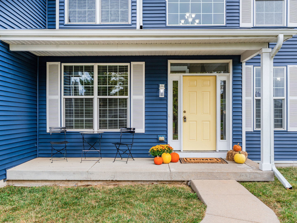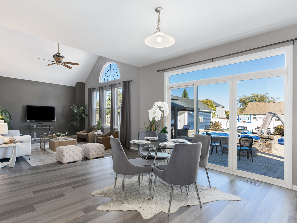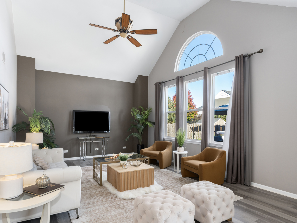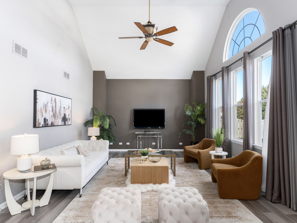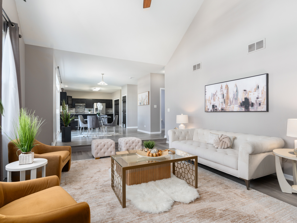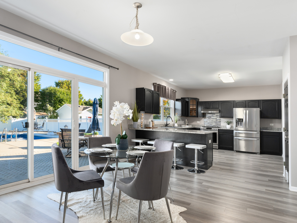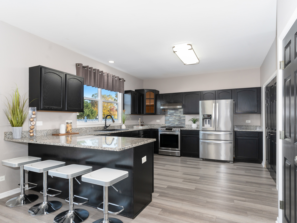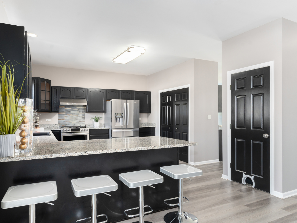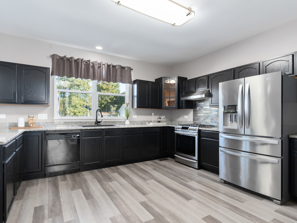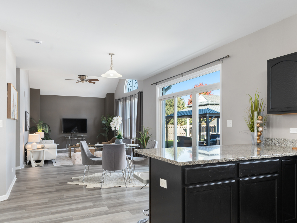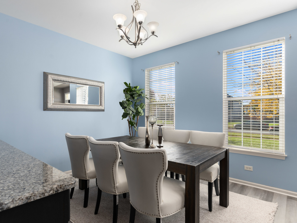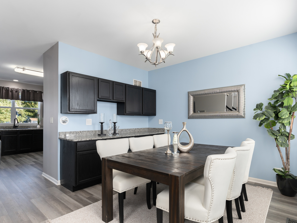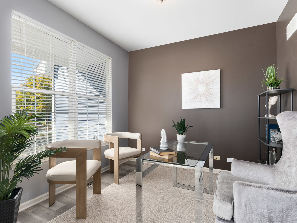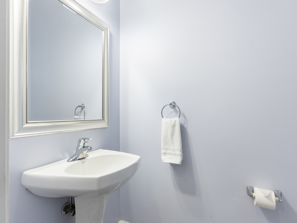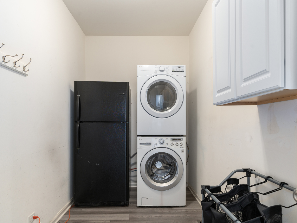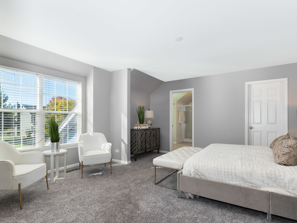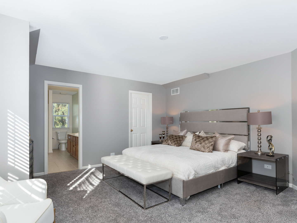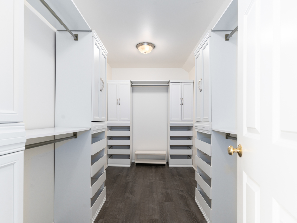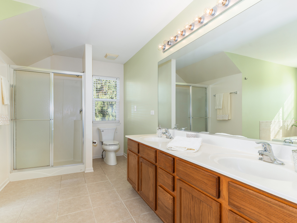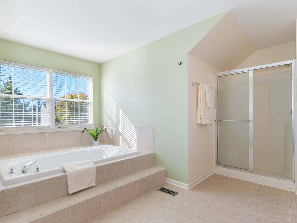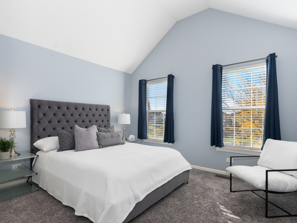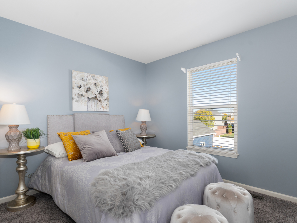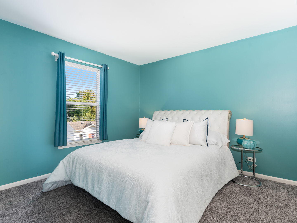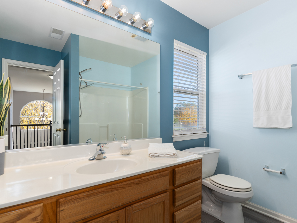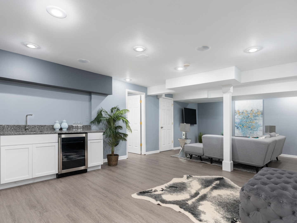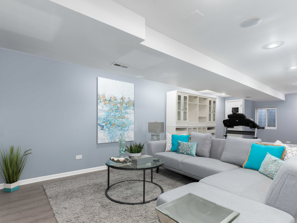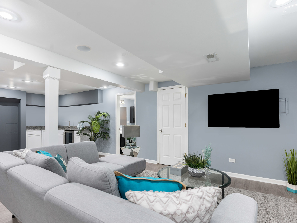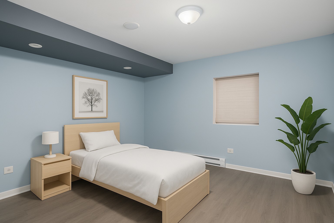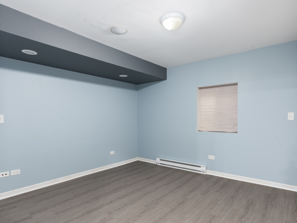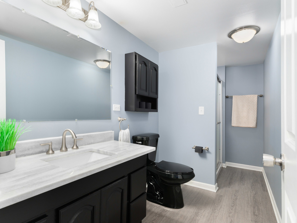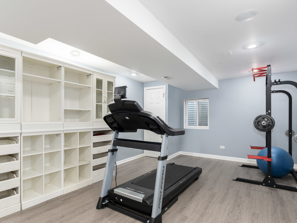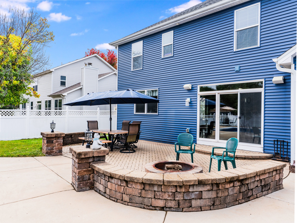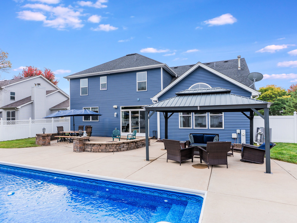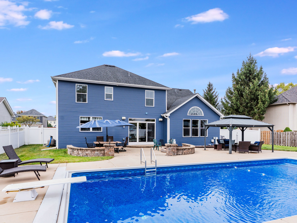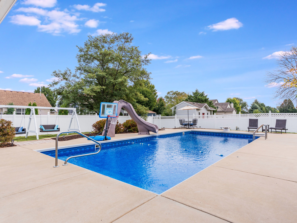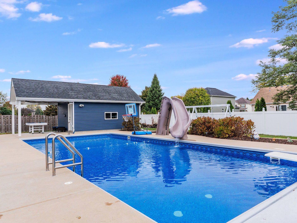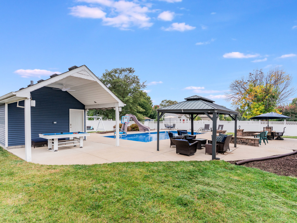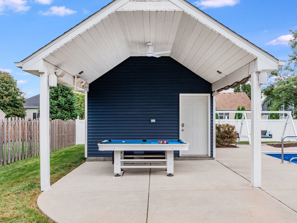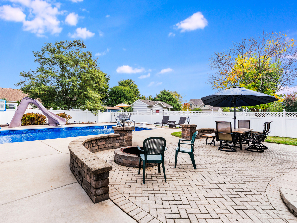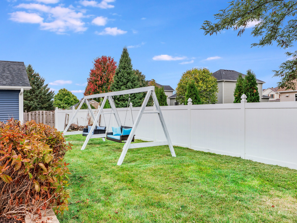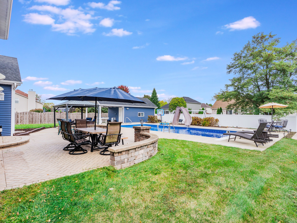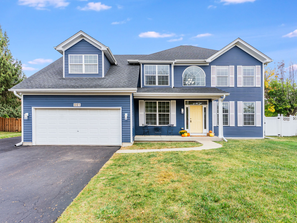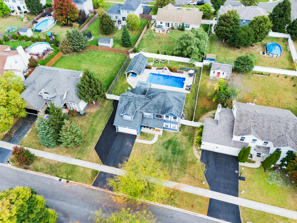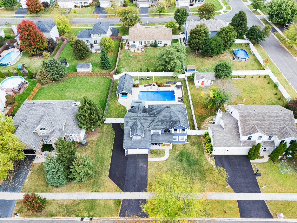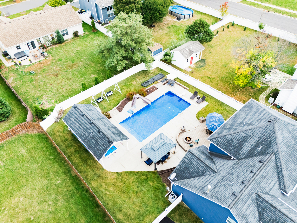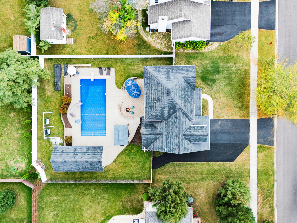Description
**MULTIPLE OFFERS received**Highest & Best due Sunday, 10/26/25, 6:00pm** ~ EXCEPTIONAL SHOWPIECE is a RARE OPPORTUNITY, offered for the VERY FIRST TIME! Love the CURB APPEAL? Step inside for a WARM & INVITING interior leading to an OUTSIDE OASIS that really STEALS THE SHOW. The DECKED OUT BACKYARD includes: OVERSIZED, IN-GROUND SWIMMING POOL (40×18 with new liner 2023) with heater, MULTI FILTRATION system, POOL HOUSE (260 SF MOL) with bathroom, covered patio with OUTDOOR Malibu pool table, Gazebo, BRICK PAVER patio (28 x 18) with seat wall, FULLY FENCED YARD (2019), firepit and so much more. Inside you’ll enjoy: 5 bedrooms + first floor office + finished basement. NEWER, BIG TICKET items include: Roof (2019), Siding & Gutters (2019), Furnace (2021), AC (2021), Driveway Extension (2024 ~ 50 x 12), Appliances, Finished Basement with 5th BEDROOM, FULL BATH & WET BAR (2024), Water Heater (2022), GRANITE Kitchen (2021) and more. NO SSA, LOW HOA and LOW taxes & QUICK CLOSE available to WELCOME you HOME!
- Listing Courtesy of: eXp Realty - Yorkville
Details
Updated on October 29, 2025 at 6:05 pm- Property ID: MRD12495913
- Price: $529,900
- Property Size: 2712 Sq Ft
- Bedrooms: 4
- Bathrooms: 3
- Year Built: 2005
- Property Type: Single Family
- Property Status: Contingent
- HOA Fees: 25
- Parking Total: 7.5
- Parcel Number: 0220126032
- Water Source: Public
- Sewer: Public Sewer
- Buyer Agent MLS Id: MRD99999
- Days On Market: 7
- Basement Bedroom(s): 1
- Purchase Contract Date: 2025-10-27
- Basement Bath(s): Yes
- Living Area: 0.29
- Cumulative Days On Market: 7
- Tax Annual Amount: 800.91
- Cooling: Central Air
- Electric: Circuit Breakers
- Asoc. Provides: Other
- Appliances: Range,Dishwasher,High End Refrigerator,Washer,Dryer,Disposal,Stainless Steel Appliance(s),Wine Refrigerator,Humidifier
- Parking Features: Asphalt,Side Driveway,Garage Door Opener,Tandem,On Site,Garage Owned,Attached,Driveway,Owned,Garage
- Room Type: Bedroom 5,Eating Area,Office,Storage,Kitchen,Family Room,Exercise Room
- Community: Sidewalks,Street Lights,Street Paved
- Stories: 2 Stories
- Directions: Route 47 to Cannonball Trail, WEST to Alice, WEST to Faxon, WEST to High Ridge Lane, SOUTH to Canyon Trail Court & HOME SWEET HOME
- Buyer Office MLS ID: MRDNONMEMBER
- Association Fee Frequency: Not Required
- Living Area Source: Assessor
- Elementary School: Bristol Bay Elementary School
- Middle Or Junior School: Yorkville Middle School
- High School: Yorkville High School
- Township: Bristol
- Bathrooms Half: 2
- ConstructionMaterials: Vinyl Siding
- Contingency: Financing
- Interior Features: Vaulted Ceiling(s),In-Law Floorplan,Walk-In Closet(s),Open Floorplan,Granite Counters,Pantry,Workshop
- Subdivision Name: Kylyns Ridge
- Asoc. Billed: Not Required
Address
Open on Google Maps- Address 961 Canyon Trail
- City Yorkville
- State/county IL
- Zip/Postal Code 60560
- Country Kendall
Overview
- Single Family
- 4
- 3
- 2712
- 2005
Mortgage Calculator
- Down Payment
- Loan Amount
- Monthly Mortgage Payment
- Property Tax
- Home Insurance
- PMI
- Monthly HOA Fees
