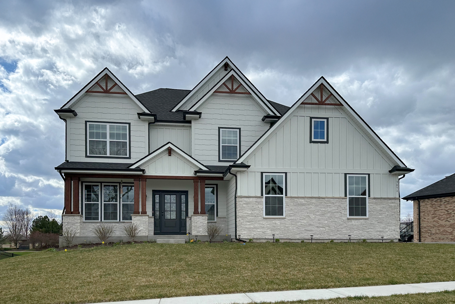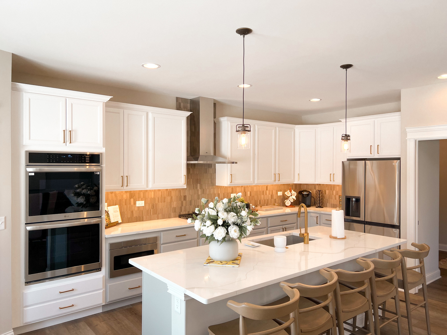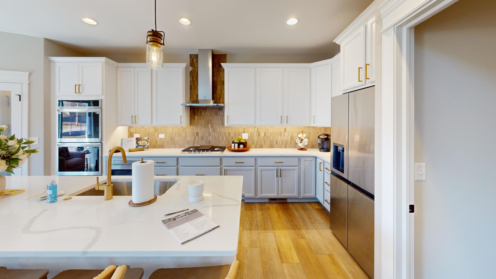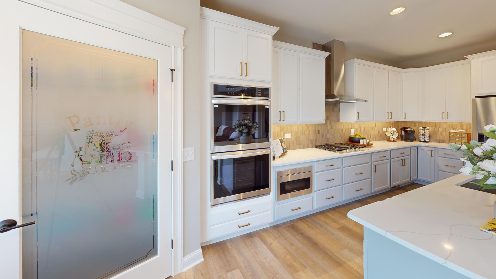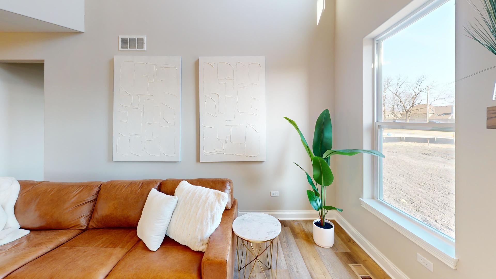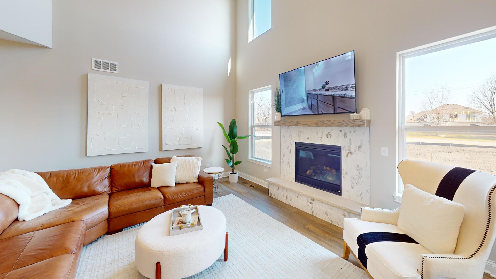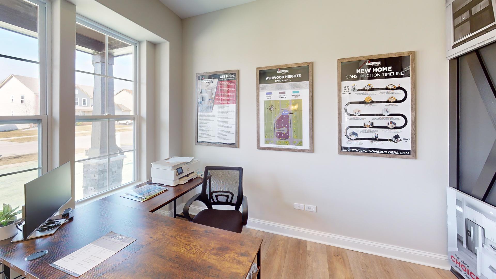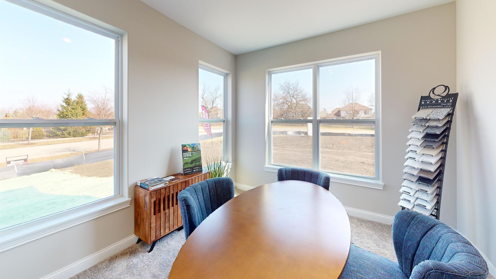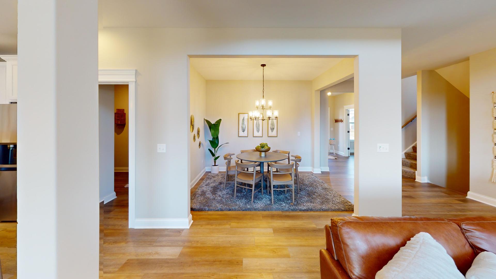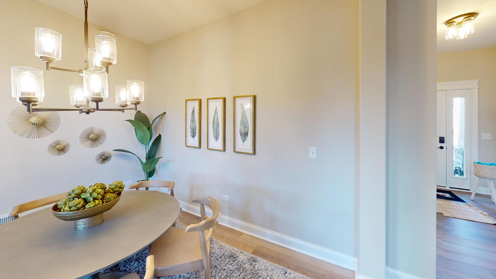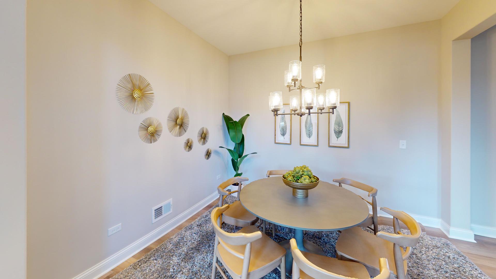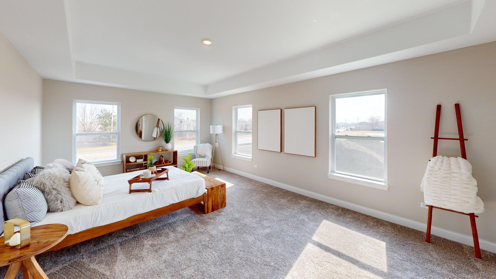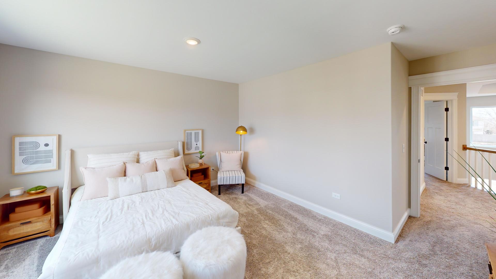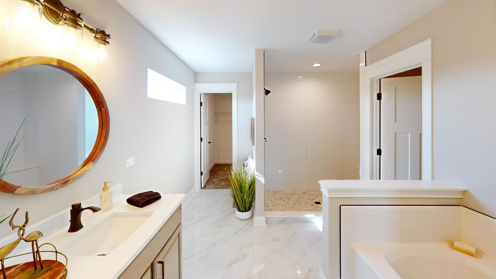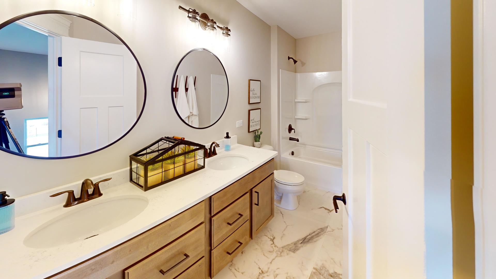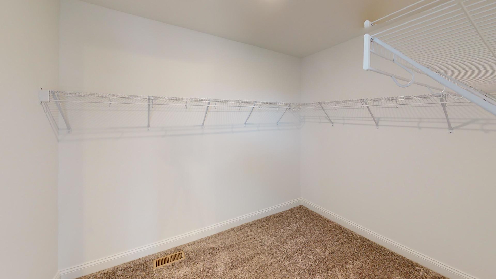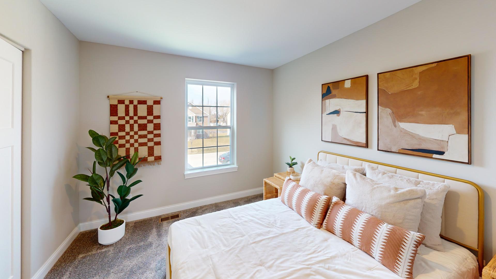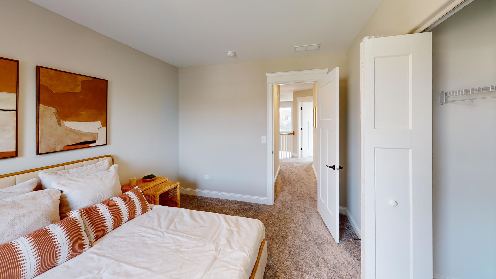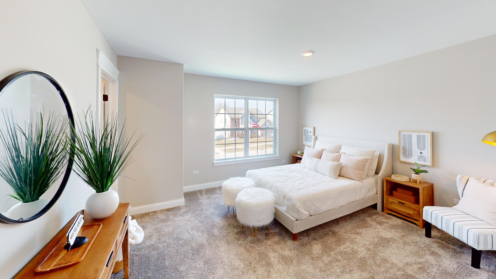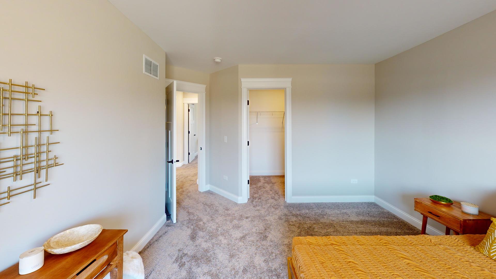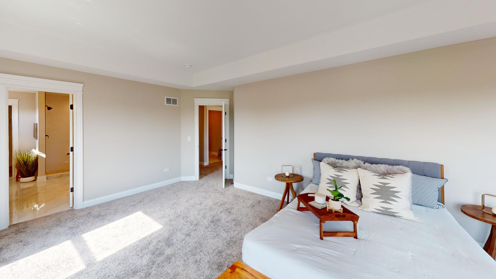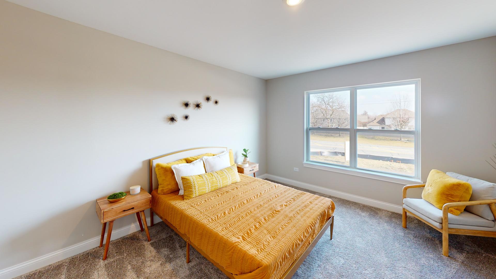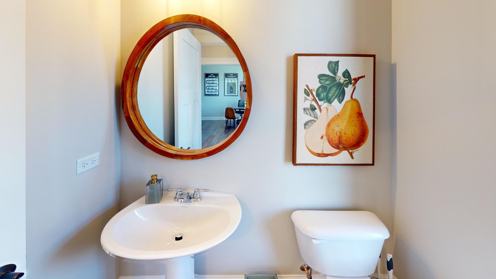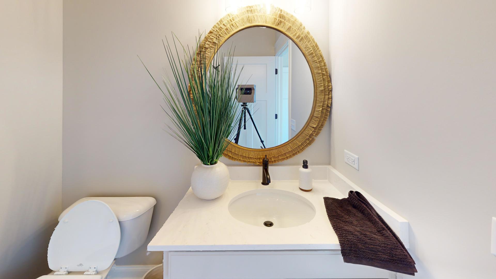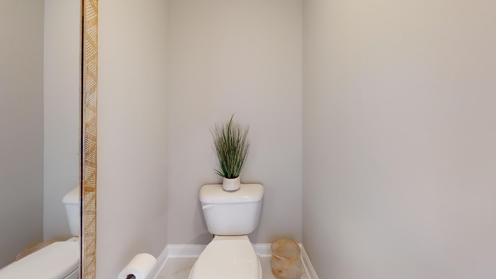Description
Proposed New Construction. This magnificent home is a perfect blend of timeless elegance and modern comfort, offering the best of both worlds for those looking for their dream home. With a unique layout that can be customized to your liking, the Williamson floor plan is sure to impress. As you enter this home, you will be greeted by a grand foyer that leads into the open living area. The living room is spacious and inviting, with plenty of natural light coming in from the large windows that surround it. The room also boasts a beautiful fireplace, perfect for cozy nights in. Adjacent to the living room is the kitchen and dining area, which are both equally impressive. The kitchen features top-of-the-line stainless steel appliances, a large center island, and ample counter and storage space. The dining area is perfect for hosting dinner parties or meals, with plenty of room for a large table and chairs. The kitchen also has a walk-in pantry, adding extra storage space and convenience. The Williamson floor plan offers four bedrooms, each with its own unique features. The master suite is a true oasis, with a spacious bedroom, luxurious bathroom, and a large walk-in closet. The bathroom features a double vanity, a large soaking tub, and a separate shower. The remaining three bedrooms are located on the opposite side of the home, offering privacy and space for guests. Each bedroom has access to its own bathroom, ensuring that everyone has their own space and privacy. One of the best things about the Williamson floor plan is its flexibility. This builder offers the ability to customize certain aspects of the home to suit your specific needs and preferences. This means that you can choose different finishes, fixtures, and layouts to make this home truly your own. This home also boasts a number of other features that make it truly exceptional. For example, the Williamson floor plan has a three-car garage, providing ample storage space for vehicles and other belongings. The home also has a large laundry room, making it easy to keep up with household chores. Additionally, the home has an option for a sunroom, which is perfect for outdoor entertaining or simply enjoying the beautiful weather. When it comes to energy efficiency, the Williamson floor plan excels. The home has a number of energy-saving features, including Energy Star rated appliances, Low E windows, and a high-efficiency HVAC system. This means that you can enjoy a comfortable home while also saving money on your energy bills. Overall, the Williamson floor plan is an exceptional home that is sure to impress. With its beautiful design, flexible layout, and energy-efficient features, this home is a true gem. Whether you’re looking for a place to call your own, the Williamson floor plan is definitely worth considering. Schedule a showing today! Homes built with smart home technology from Honeywell, Schlage, and Lutron. Pictures of previously built homes, some with upgrades.
- Listing Courtesy of: Home Sell Flat LLC
Details
Updated on November 21, 2025 at 6:48 pm- Property ID: MRD12436838
- Price: $667,990
- Property Size: 3065 Sq Ft
- Bedrooms: 5
- Bathrooms: 2
- Year Built: 2025
- Property Type: Single Family
- Property Status: Active
- HOA Fees: 600
- Parking Total: 2
- Parcel Number: 0513428010
- Water Source: Public
- Sewer: Public Sewer
- Days On Market: 106
- Basement Bath(s): No
- Living Area: 0.43
- Cumulative Days On Market: 106
- Roof: Asphalt
- Cooling: Central Air
- Electric: Circuit Breakers,200+ Amp Service
- Asoc. Provides: None
- Appliances: Range,Microwave,Dishwasher
- Parking Features: Garage Door Opener,Garage,Yes,Garage Owned,Attached
- Room Type: Bonus Room,Bedroom 5
- Community: Park,Sidewalks,Street Lights,Street Paved
- Stories: 2 Stories
- Directions: From highway 20, turn left onto Plank Rd, then left on Russel Rd and left on Winding Hill Dr. and right on Marigold Drive.
- Association Fee Frequency: Not Required
- Living Area Source: Builder
- Elementary School: Howard B Thomas Grade School
- Middle Or Junior School: Prairie Knolls Middle School
- High School: Central High School
- Township: Plato
- Bathrooms Half: 1
- ConstructionMaterials: Vinyl Siding,Stone
- Interior Features: Vaulted Ceiling(s),1st Floor Bedroom,Walk-In Closet(s),Open Floorplan,Granite Counters,Pantry
- Subdivision Name: Tall Oaks
- Asoc. Billed: Not Required
Address
Open on Google Maps- Address Lot 255 Marigold
- City Elgin
- State/county IL
- Zip/Postal Code 60124
- Country Kane
Overview
- Single Family
- 5
- 2
- 3065
- 2025
Mortgage Calculator
- Down Payment
- Loan Amount
- Monthly Mortgage Payment
- Property Tax
- Home Insurance
- PMI
- Monthly HOA Fees
