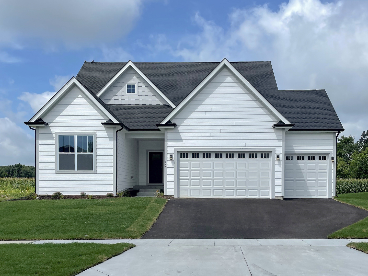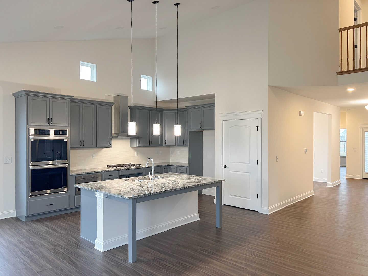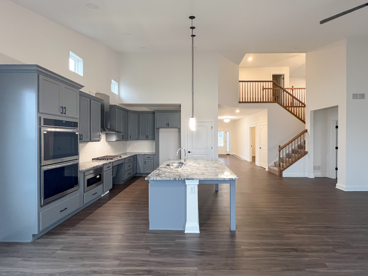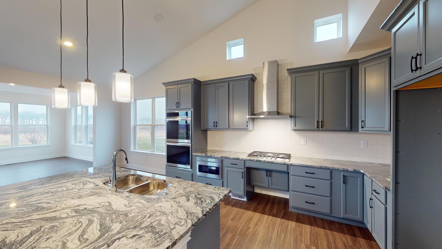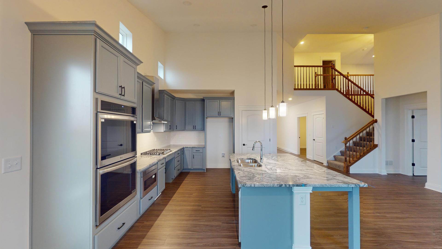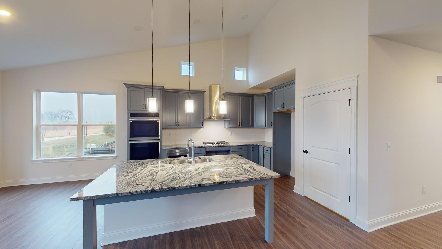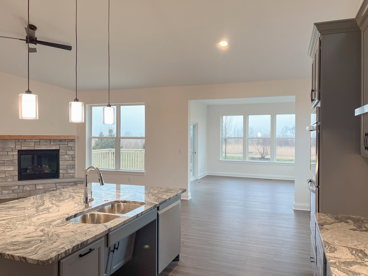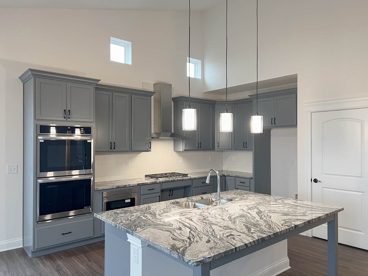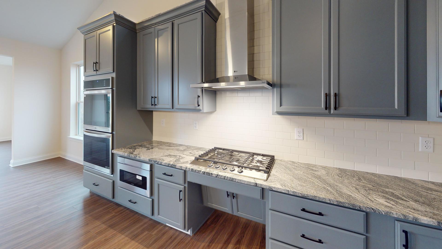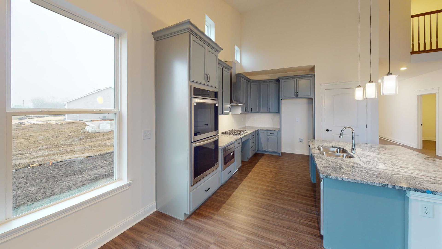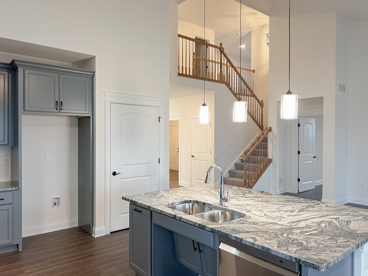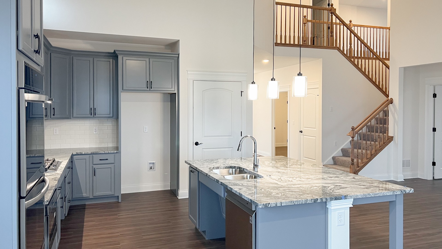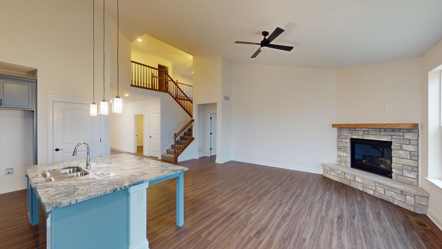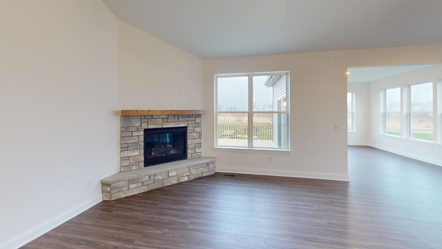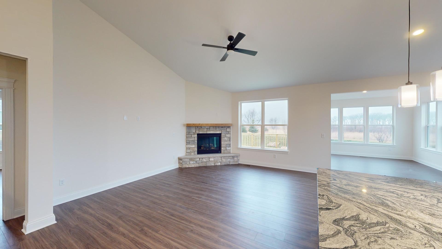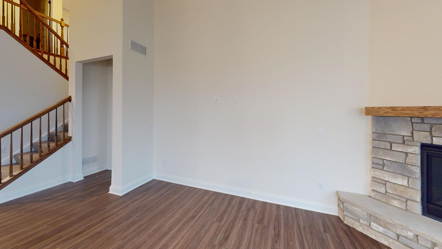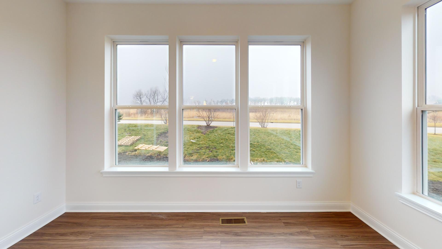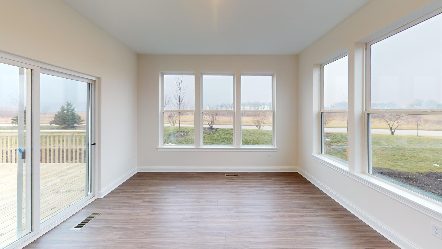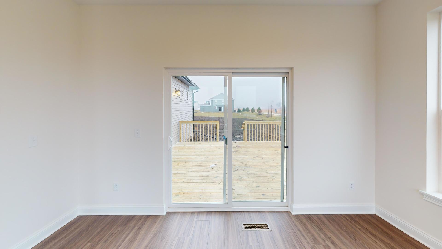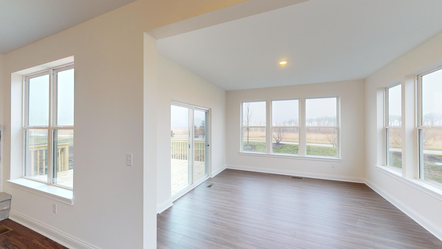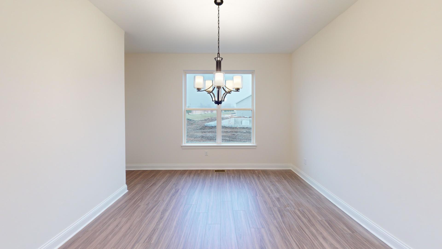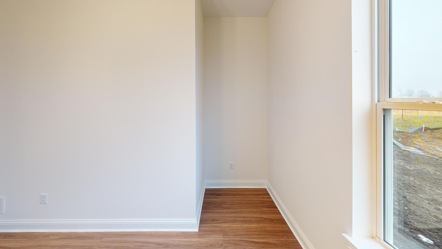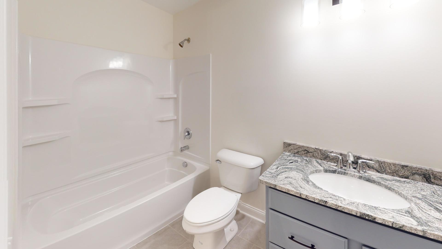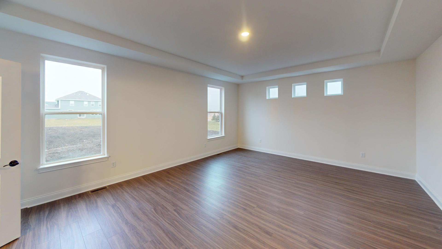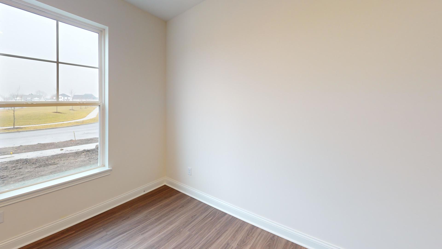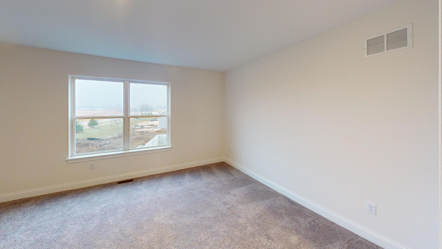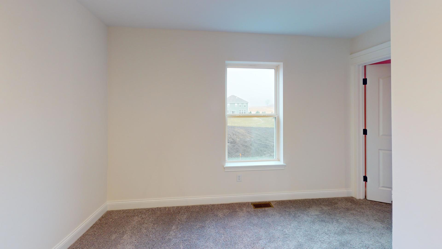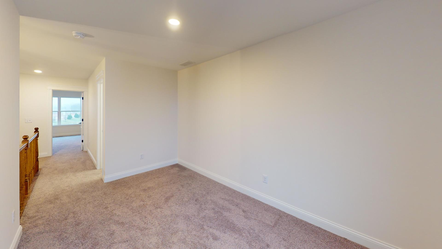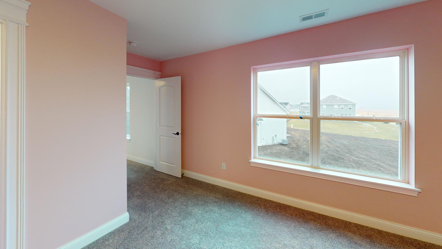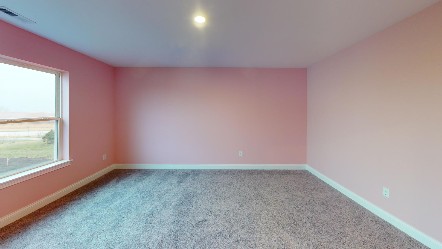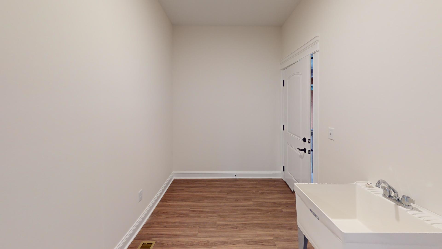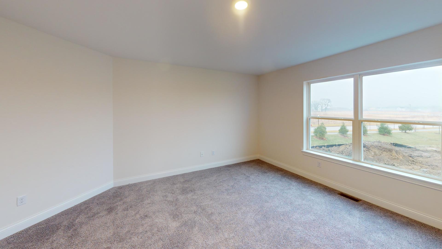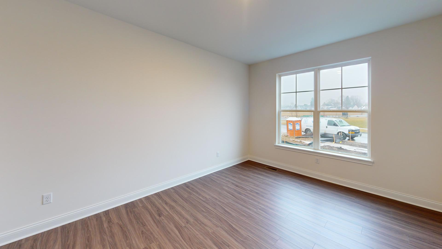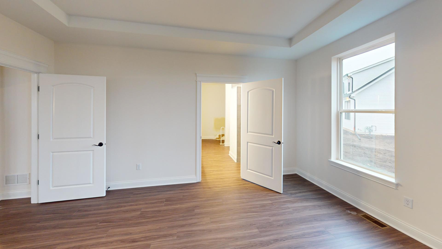Description
Proposed new construction. The Superior, the name barely does it justice. Walking through the front entrance, you’re immediately welcomed by an office or flex room to your left. Moving forward to the great room and eat-in kitchen, walking past the formal dining room, you’ll be welcomed into the open living family space. With a large great room open to the second floor, this space will feel very elegant and welcoming. Enjoy family time around the island or cozied up next to the fire watching your favorite video. After the video is done, send the kids upstairs and relax and unwind in the first floor master. The master suite, with beautiful tray ceilings, offers a spacious private bath with his and hers sinks. Enjoy the luxury of a walk-in closet roomy enough to prepare for the day, while the laundry room is just around the corner in the hall. Upstairs you will find two more bedrooms, close in size both with spacious walk-in closets. As well as a spacious loft perfect for a game room, reading room, or small office. While directly off the stairs you have a beautiful view overlooking the great room. Homes built with smart home technology from Honeywell, Schlage, and Lutron. Pictures of previously built homes, some with upgrades.
- Listing Courtesy of: Home Sell Flat LLC
Details
Updated on November 21, 2025 at 6:48 pm- Property ID: MRD12440519
- Price: $629,990
- Property Size: 2785 Sq Ft
- Bedrooms: 3
- Bathrooms: 3
- Year Built: 2025
- Property Type: Single Family
- Property Status: Active
- HOA Fees: 600
- Parking Total: 3
- Parcel Number: 0513429008
- Water Source: Public
- Sewer: Public Sewer
- Days On Market: 106
- Basement Bath(s): No
- Living Area: 0.63
- Cumulative Days On Market: 106
- Roof: Asphalt
- Cooling: Central Air
- Electric: Circuit Breakers,200+ Amp Service
- Asoc. Provides: None
- Appliances: Range,Microwave,Dishwasher
- Parking Features: Garage Door Opener,Garage,Yes,Garage Owned,Attached
- Room Type: Bonus Room,Loft
- Community: Park,Sidewalks,Street Lights,Street Paved
- Stories: 2 Stories
- Directions: From highway 20, turn left onto Plank Rd, then left on Russel Rd and left on Winding Hill Dr. and right on Marigold Drive.
- Association Fee Frequency: Not Required
- Living Area Source: Builder
- Elementary School: Howard B Thomas Grade School
- Middle Or Junior School: Prairie Knolls Middle School
- High School: Central High School
- Township: Plato
- ConstructionMaterials: Vinyl Siding,Stone
- Interior Features: Vaulted Ceiling(s),1st Floor Full Bath,Walk-In Closet(s),High Ceilings,Open Floorplan,Granite Counters,Pantry
- Subdivision Name: Tall Oaks
- Asoc. Billed: Not Required
Address
Open on Google Maps- Address Lot 267 Marigold
- City Elgin
- State/county IL
- Zip/Postal Code 60124
- Country Kane
Overview
- Single Family
- 3
- 3
- 2785
- 2025
Mortgage Calculator
- Down Payment
- Loan Amount
- Monthly Mortgage Payment
- Property Tax
- Home Insurance
- PMI
- Monthly HOA Fees
