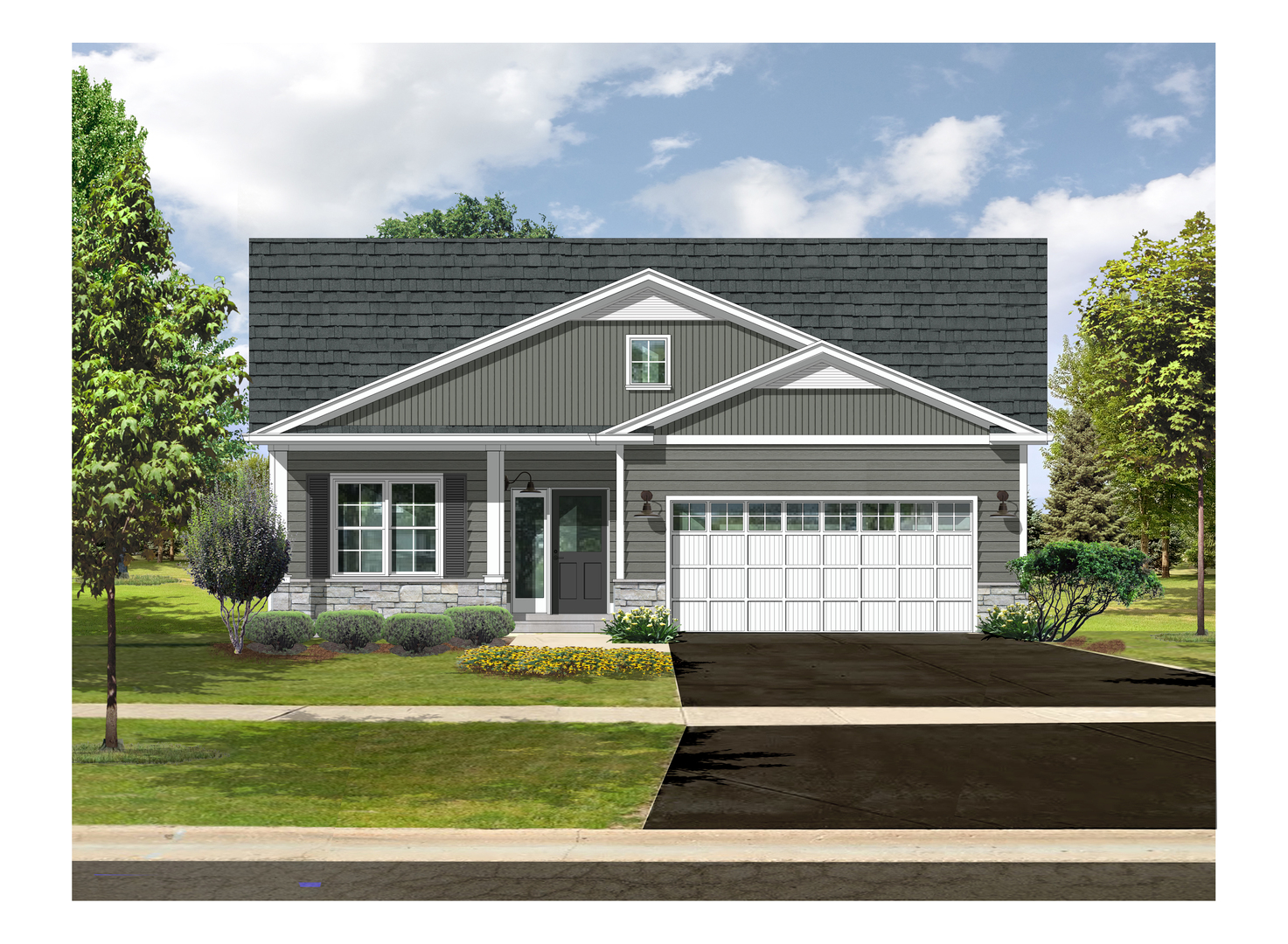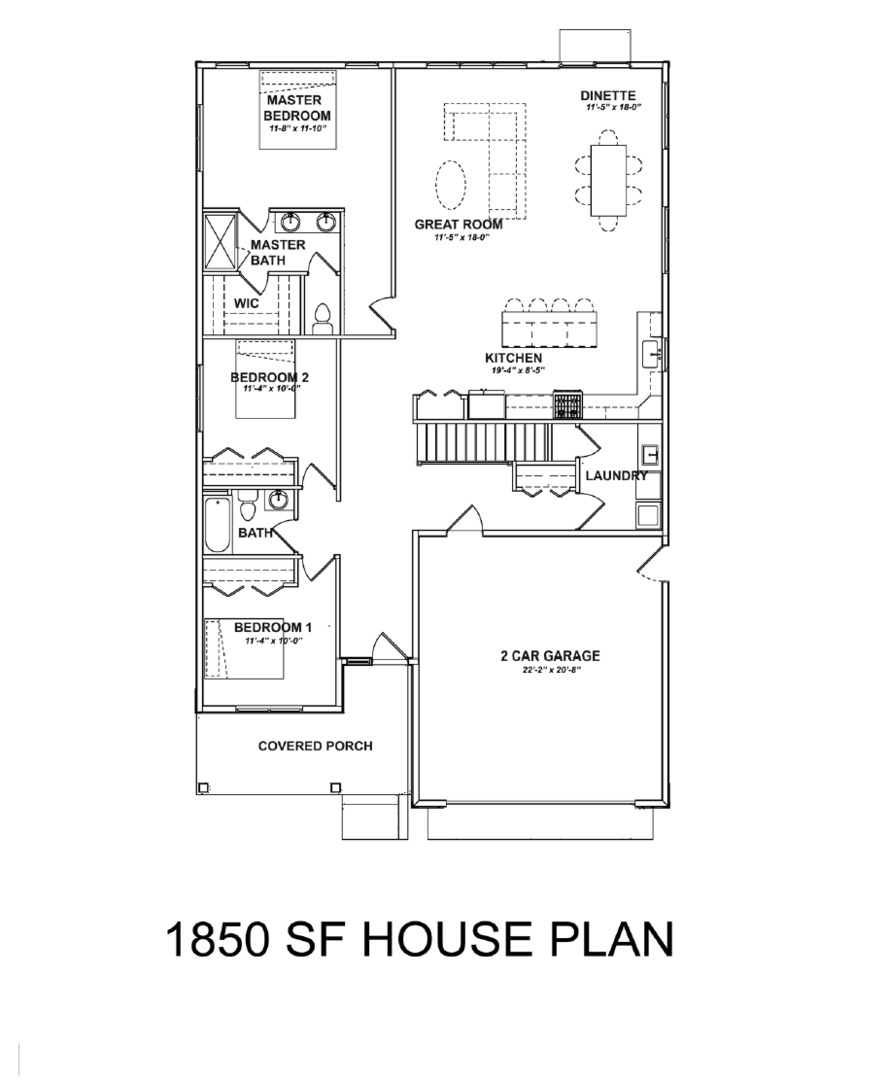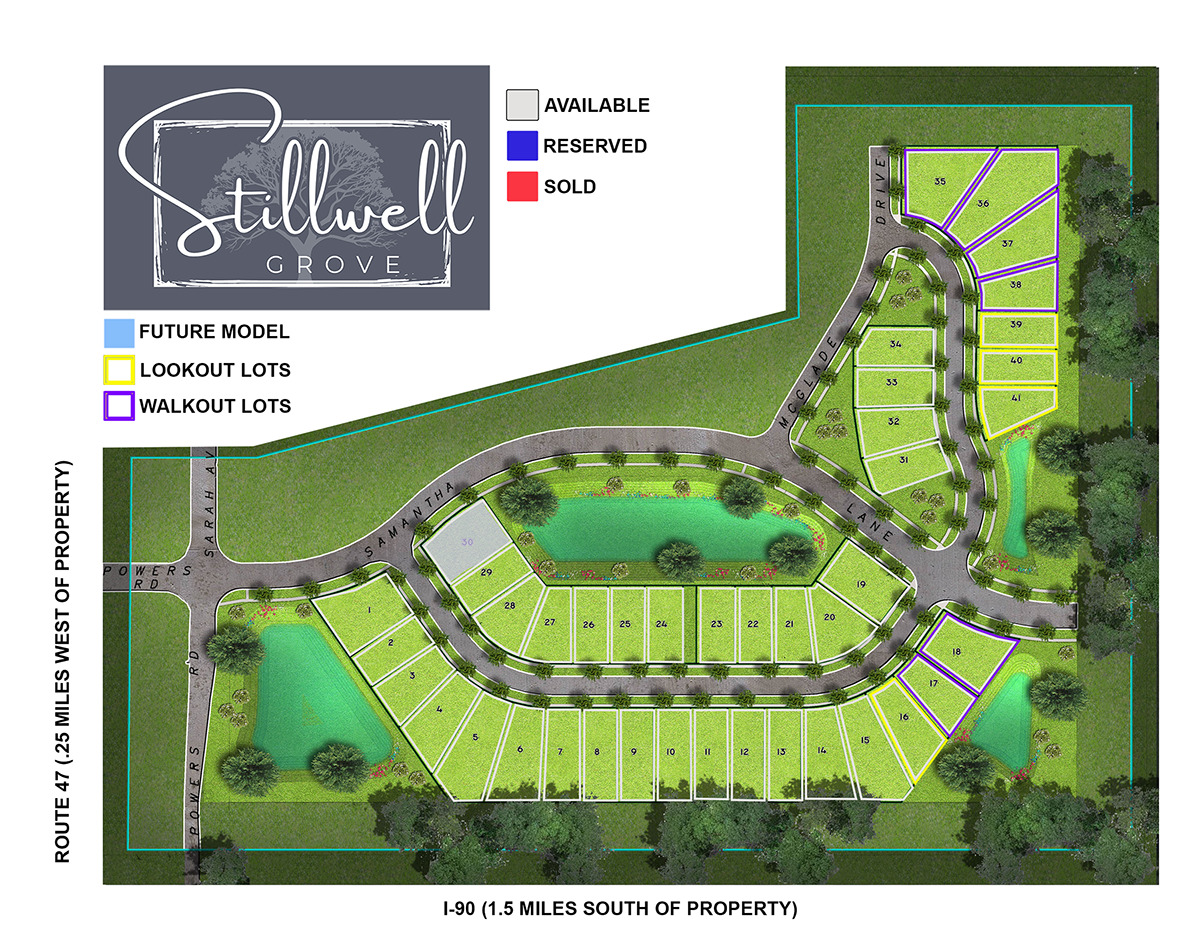Description
Fantastic New Construction community in sought after Huntley is right near the booming Rt 47 corridor featuring shops and restaurants right at your doorstep! Great one level living with FULL basement features a deep front porch to enjoy the outdoors and welcome your guests! Once inside the foyer leads you to the sun filled great room with open island kitchen, living and dining areas. There are three bedrooms and two full baths including a relaxing primary suite with walk in closet, dual sinks and walk in shower. A mud room/laundry room are just off the back hall. Open staircase design to the basement is a big plus. Attached two car garage, central air, lots of upscale features included. Taking presale reservations – be a part of Huntleys Newest community: Stillwell Grove
- Listing Courtesy of: Premier Living Properties
Details
Updated on July 31, 2025 at 10:45 am- Property ID: MRD12188019
- Price: $495,900
- Property Size: 1850 Sq Ft
- Bedrooms: 3
- Bathrooms: 2
- Year Built: 2025
- Property Type: Single Family
- Property Status: Active
- HOA Fees: 175
- Parking Total: 2
- Parcel Number: 0204335000
- Water Source: Public
- Sewer: Public Sewer
- Architectural Style: Ranch
- Days On Market: 280
- MRD DRV: Asphalt
- Basement Bath(s): No
- MRD GAR: Garage Door Opener(s)
- Living Area: 0.2
- Cumulative Days On Market: 280
- Roof: Asphalt
- Cooling: Central Air
- Electric: Circuit Breakers
- Asoc. Provides: Insurance,Lawn Care,Snow Removal
- Appliances: Range,Microwave,Dishwasher,Disposal
- Parking Features: Asphalt,Garage Door Opener,On Site,Garage Owned,Attached,Garage
- Room Type: Foyer
- Stories: 1 Story
- Directions: I-90 to Route 47 North to Powers Rd East to Samantha Lane to Development
- Exterior: Vinyl Siding,Brick
- Association Fee Frequency: Not Required
- Living Area Source: Builder
- Middle Or Junior School: Heineman Middle School
- High School: Huntley High School
- Township: Rutland
- ConstructionMaterials: Vinyl Siding,Brick
- Interior Features: 1st Floor Bedroom,1st Floor Full Bath,Walk-In Closet(s)
- Subdivision Name: Stillwell Grove
- Asoc. Billed: Not Required
- Parking Type: Garage
Address
Open on Google Maps- Address Lot 30 Samantha
- City Huntley
- State/county IL
- Zip/Postal Code 60142
- Country Kane
Overview
- Single Family
- 3
- 2
- 1850
- 2025
Mortgage Calculator
- Down Payment
- Loan Amount
- Monthly Mortgage Payment
- Property Tax
- Home Insurance
- PMI
- Monthly HOA Fees



